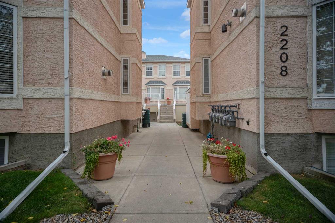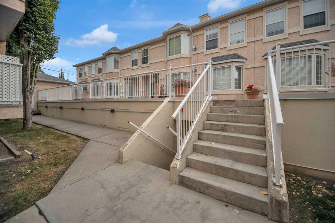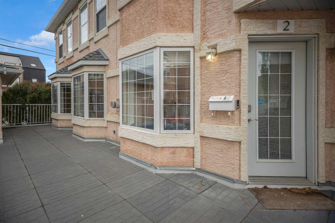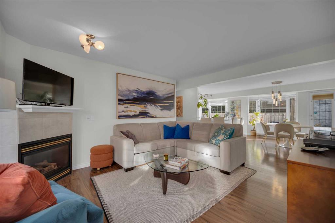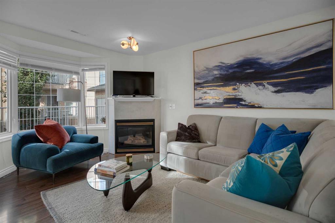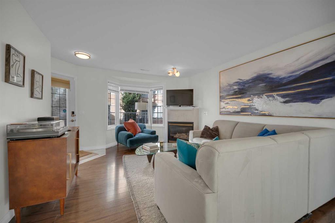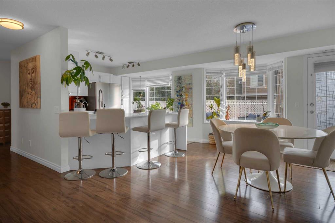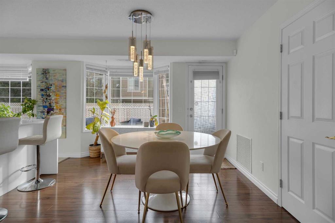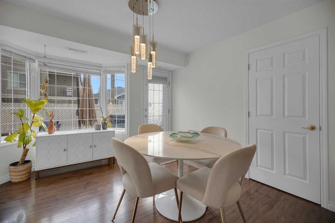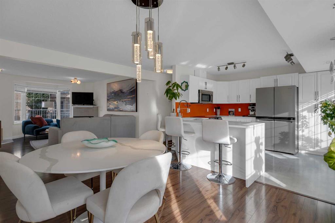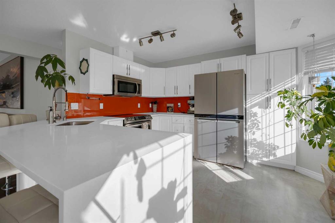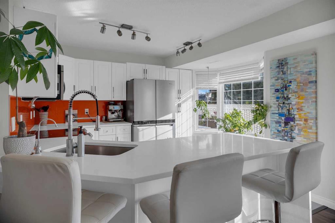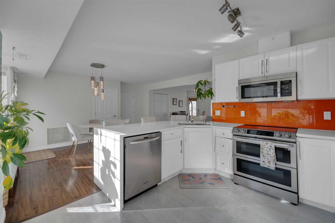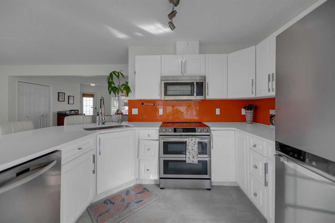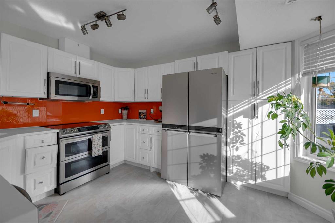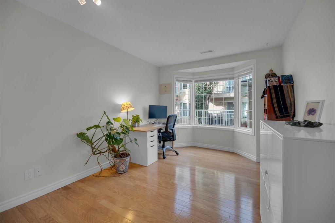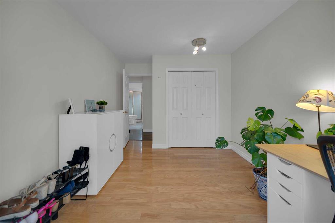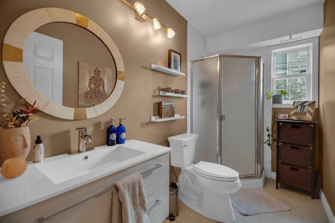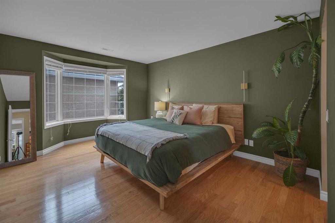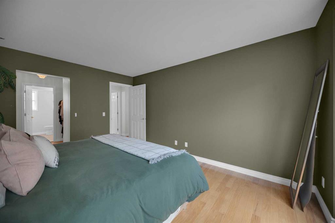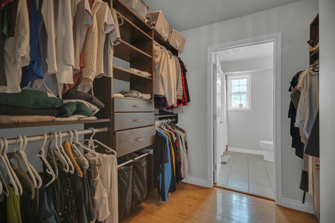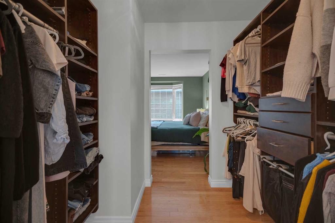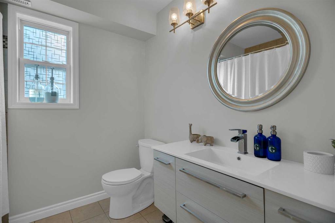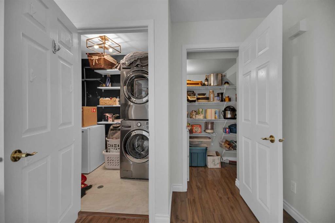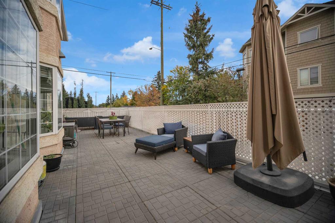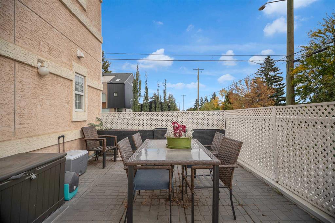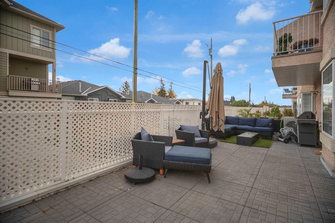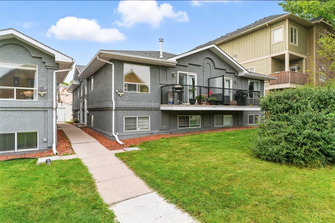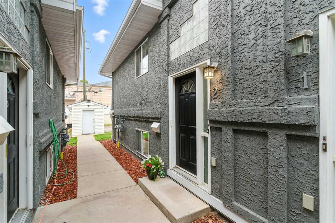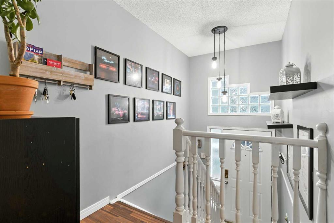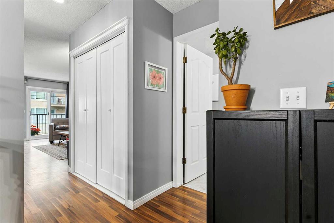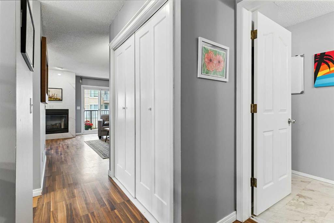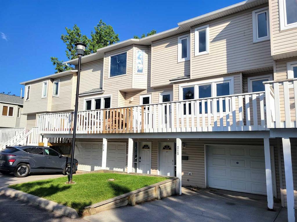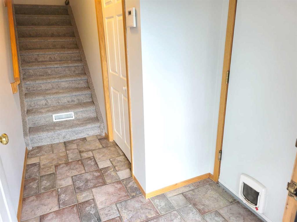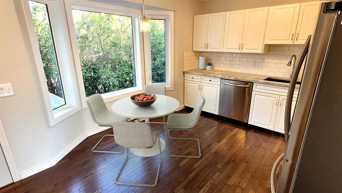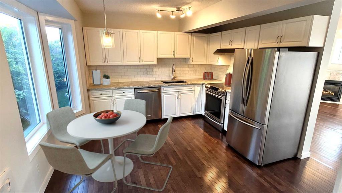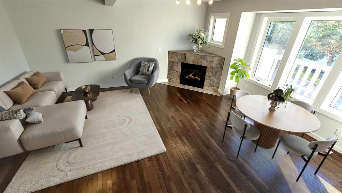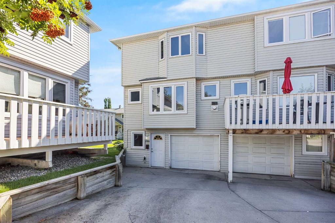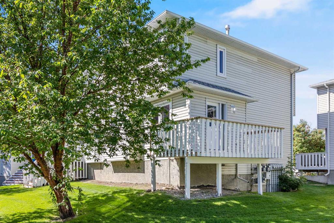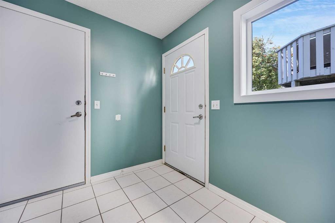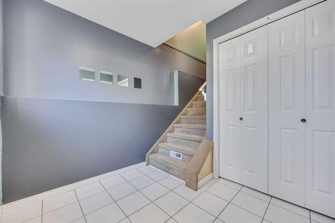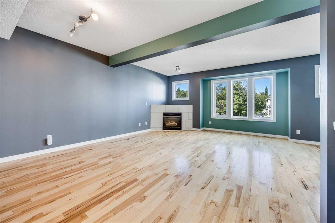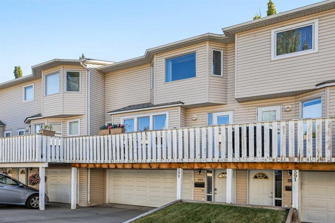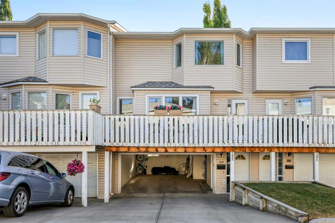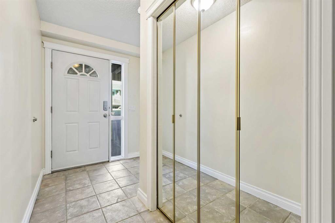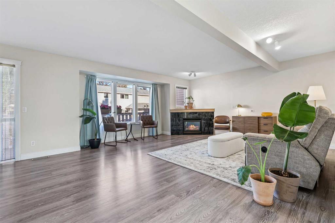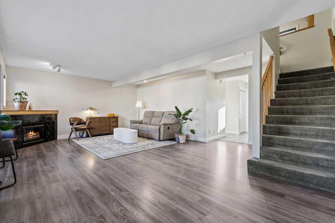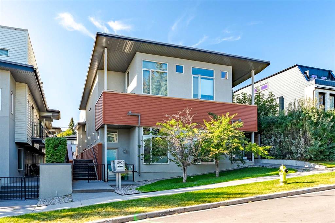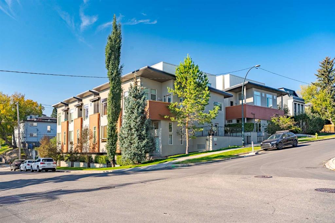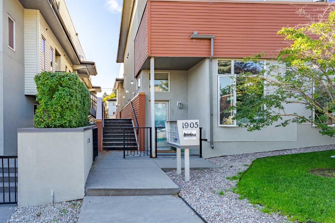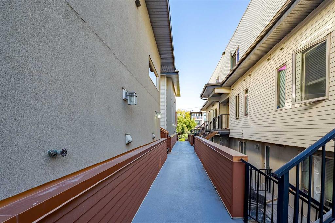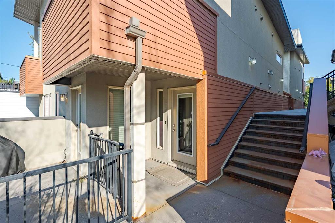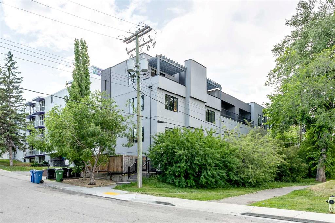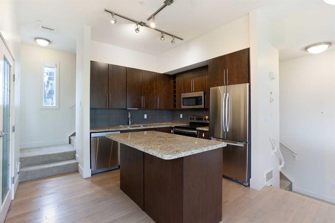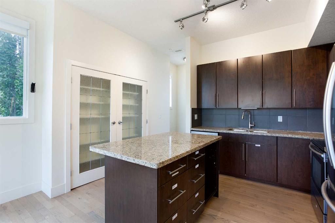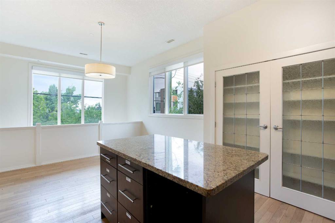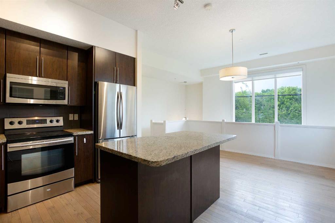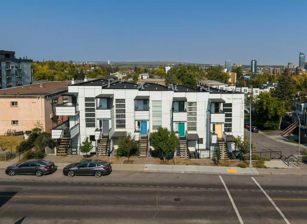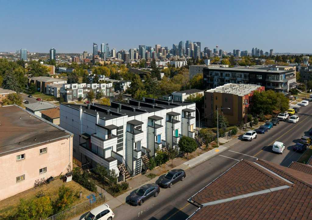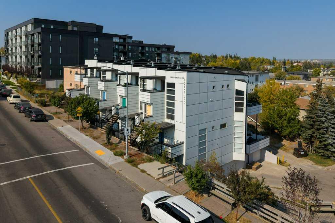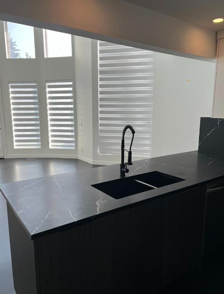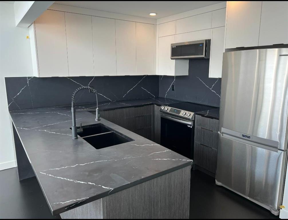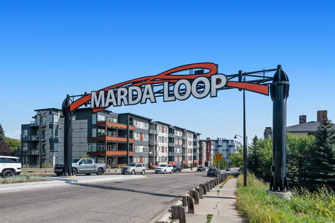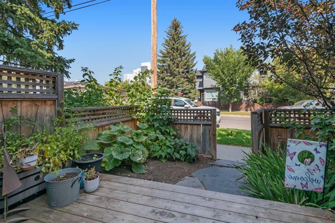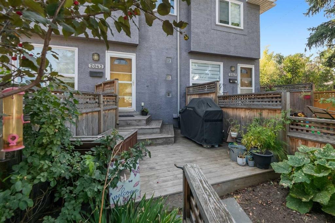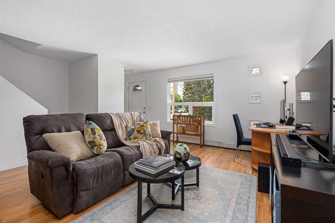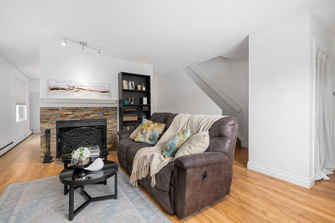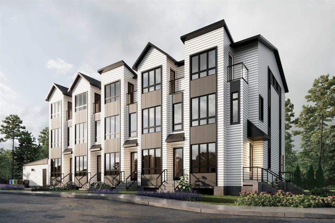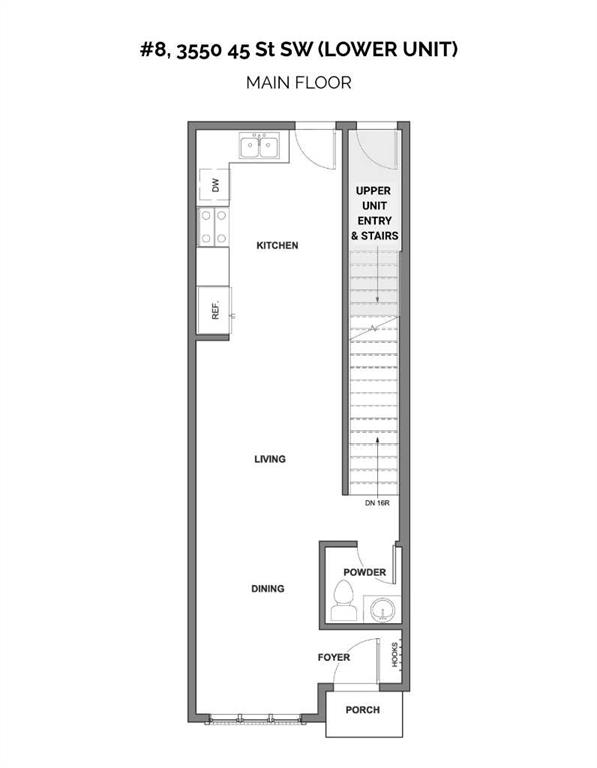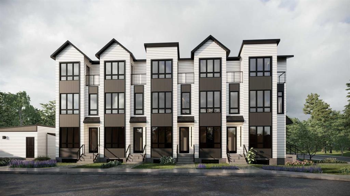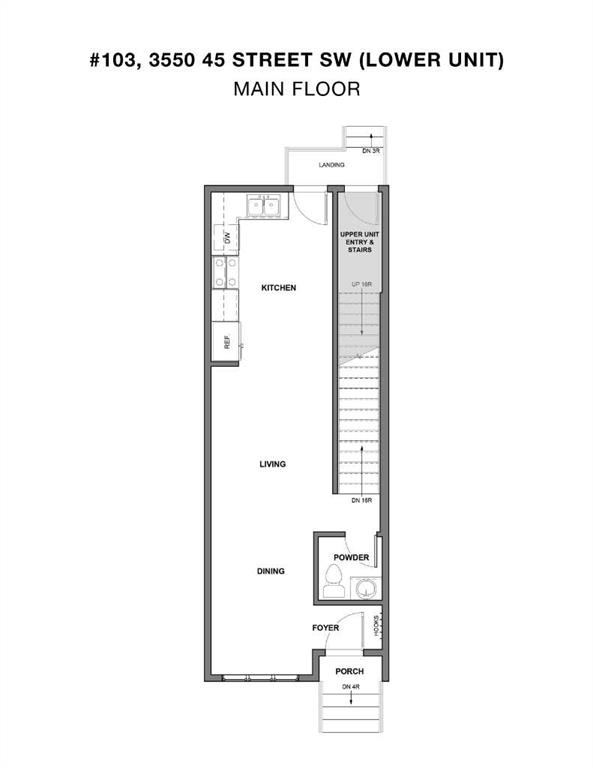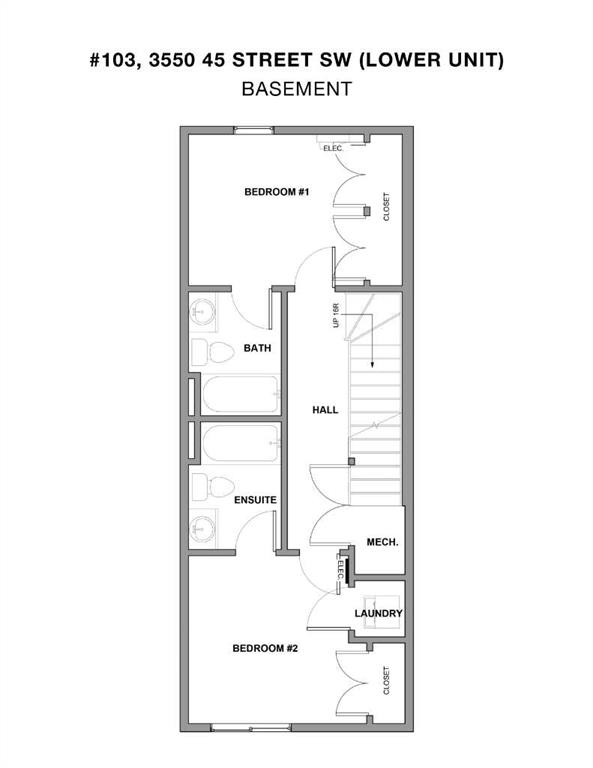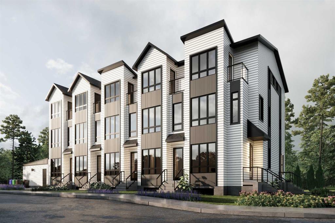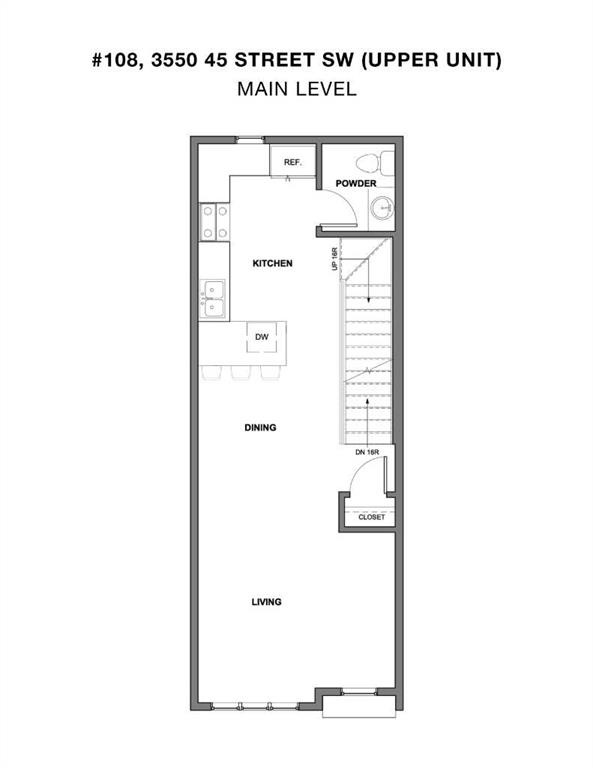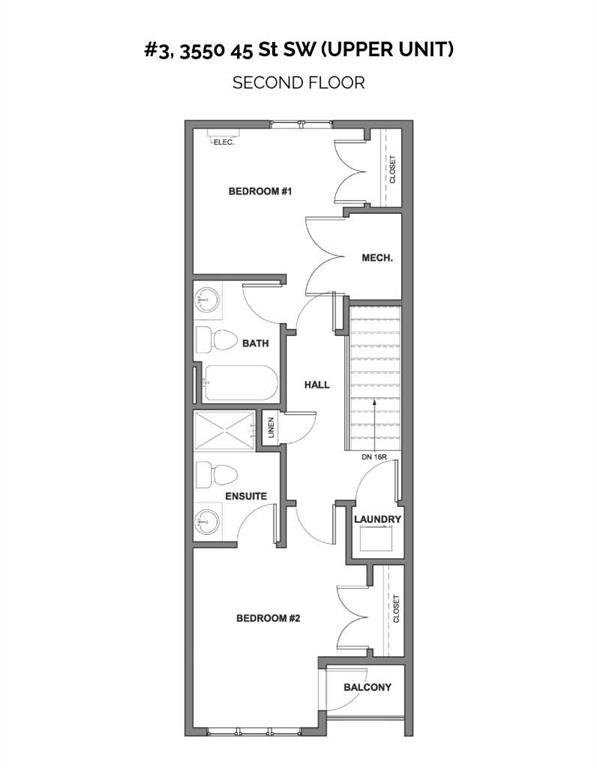2, 2208 29 Street SW
Calgary T3E 2K2
MLS® Number: A2261484
$ 449,900
2
BEDROOMS
2 + 0
BATHROOMS
1,176
SQUARE FEET
1997
YEAR BUILT
Discover the epitome of modern, accessible urban living in this recently renovated, nearly 1,200 square foot bungalow-style townhouse—offering the rare luxury of expansive space all on one seamless level, with no stairs to navigate, making it a haven for easy living at an unbeatable value in today's market. Step inside to an open-concept main level that flows effortlessly, featuring a spacious living room anchored by a cozy corner gas fireplace, ideal for unwinding on chilly evenings. But the true star of this home shines just beyond the dining area: an extraordinary 41' x 13' corner patio, a rare and incredibly huge outdoor oasis with ample space for an elegant dining table, a dedicated BBQ station hooked up to a natural gas line, and a relaxing sitting area—perfect for hosting summer gatherings or savoring quiet mornings with coffee in hand, all under Calgary's big blue sky. Balconies this generous and versatile simply don't come along often, making this the ultimate extension of your living space. The heart of the home ties it all together with a stunning renovated kitchen, boasting sleek quartz counters, a generous breakfast bar, and top-tier stainless steel appliances, seamlessly connecting to that inviting dining area with doors straight to the patio. Retreat to two generously sized bedrooms, including the expansive primary suite with a walk-through closet that ushers you into a luxurious, recently renovated four-piece ensuite bathroom—all accessible without a single step. The second bedroom shares access to another fully refreshed full bathroom, while a spacious pantry and dedicated laundry room equipped with full-sized washer and dryer add everyday convenience. Enhanced by central air conditioning throughout and a titled, heated underground parking stall in a secure, climate-controlled space—perfect for Calgary's unpredictable weather—this townhouse isn't just a home—it's a lifestyle, nestled across from the corner of 29th Street, mere steps from a sprawling park and the vibrant Killarney Pool, and surrounded by endless amenities like shopping at Westbrook Mall, the eclectic vibes of 17th Avenue and trendy Marda Loop, easy LRT and city transit access, top schools, and so much more. Don't miss out—book your private showing today and make this your new address!
| COMMUNITY | Killarney/Glengarry |
| PROPERTY TYPE | Row/Townhouse |
| BUILDING TYPE | Five Plus |
| STYLE | Bungalow |
| YEAR BUILT | 1997 |
| SQUARE FOOTAGE | 1,176 |
| BEDROOMS | 2 |
| BATHROOMS | 2.00 |
| BASEMENT | None |
| AMENITIES | |
| APPLIANCES | Central Air Conditioner, Dishwasher, Dryer, Electric Stove, Microwave Hood Fan, Refrigerator, Washer, Window Coverings |
| COOLING | Central Air |
| FIREPLACE | Gas |
| FLOORING | Ceramic Tile, Hardwood, Laminate, Linoleum |
| HEATING | Forced Air |
| LAUNDRY | In Unit |
| LOT FEATURES | Landscaped, Level, Low Maintenance Landscape |
| PARKING | Underground |
| RESTRICTIONS | Pet Restrictions or Board approval Required |
| ROOF | Asphalt Shingle |
| TITLE | Fee Simple |
| BROKER | Real Estate Professionals Inc. |
| ROOMS | DIMENSIONS (m) | LEVEL |
|---|---|---|
| 3pc Bathroom | Main | |
| 4pc Ensuite bath | Main | |
| Bedroom | 15`11" x 9`6" | Main |
| Dining Room | 11`3" x 11`11" | Main |
| Kitchen | 12`10" x 10`4" | Main |
| Living Room | 20`9" x 15`6" | Main |
| Bedroom - Primary | 15`11" x 11`10" | Main |
| Furnace/Utility Room | 9`7" x 5`8" | Main |
| Walk-In Closet | 7`10" x 7`1" | Main |

