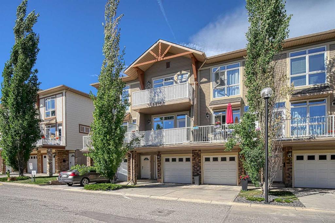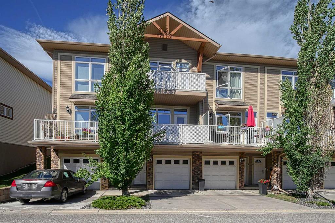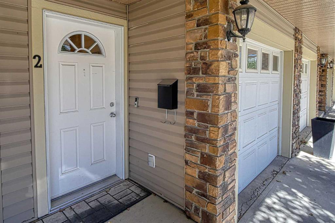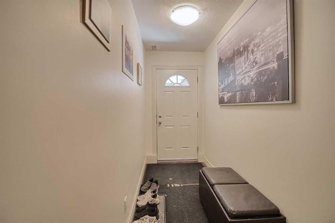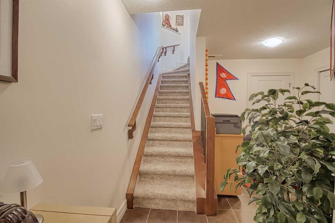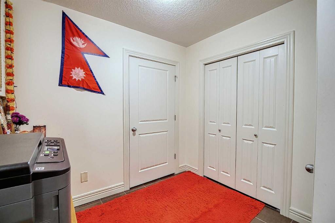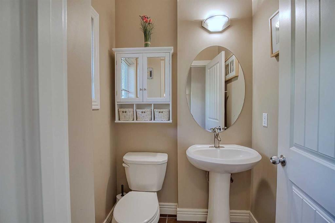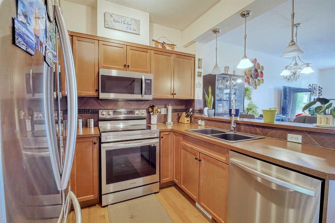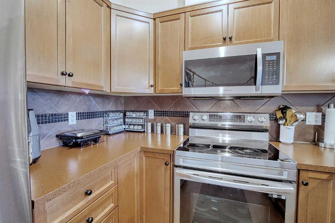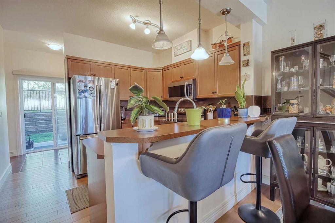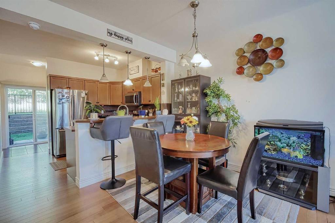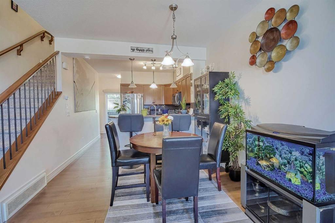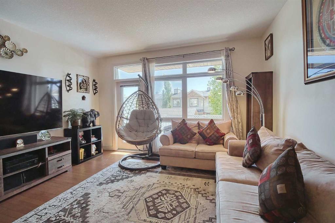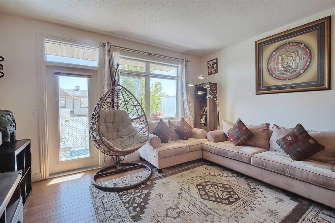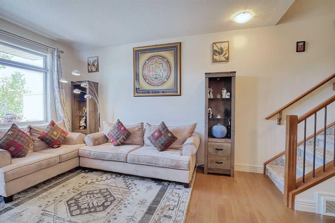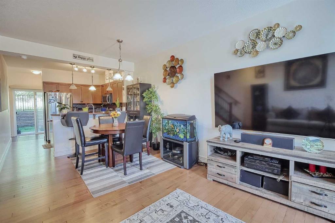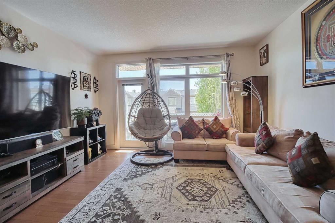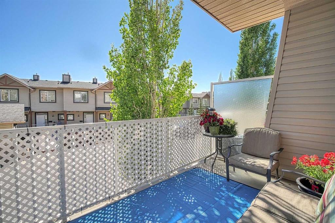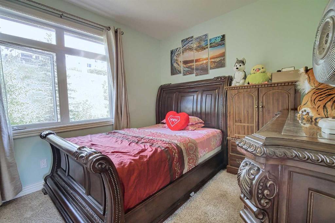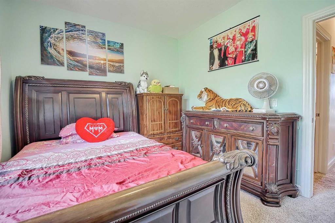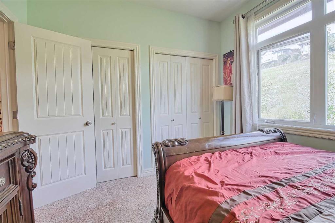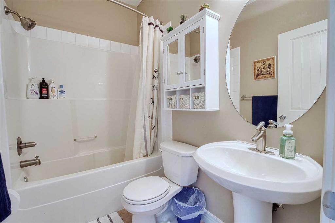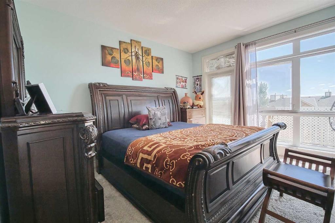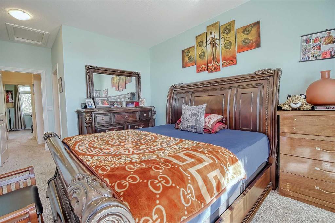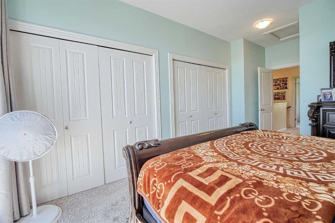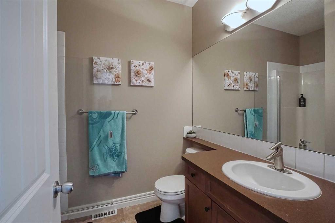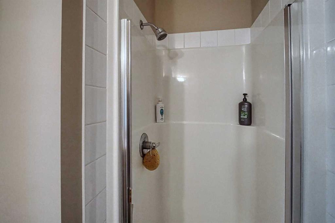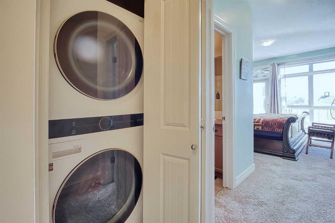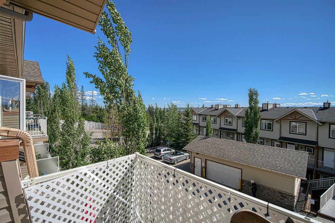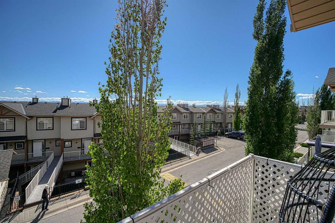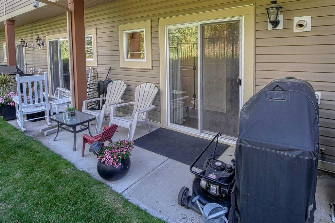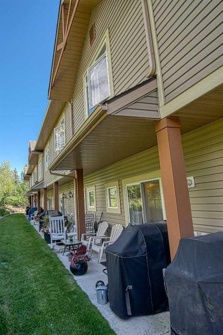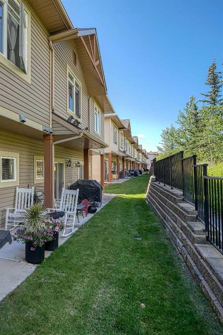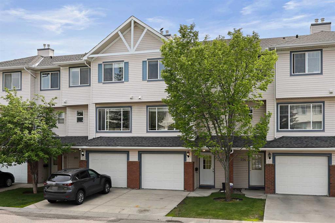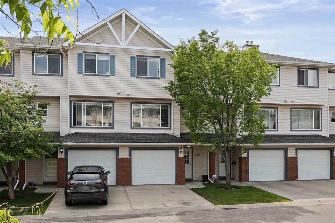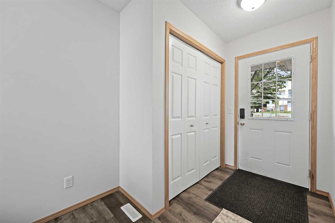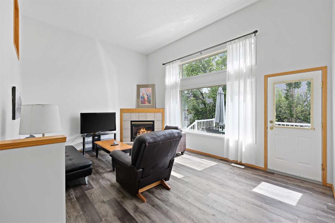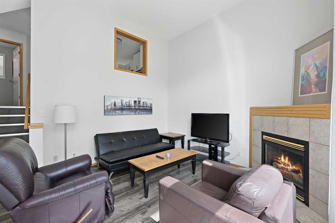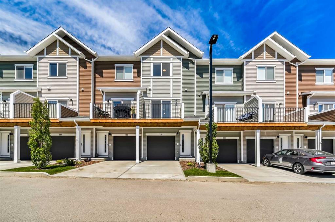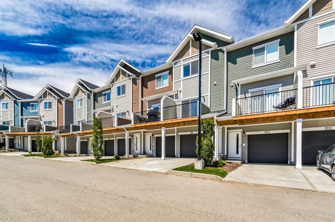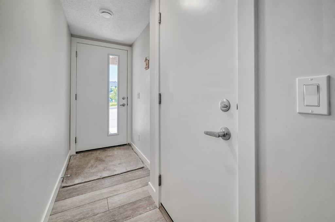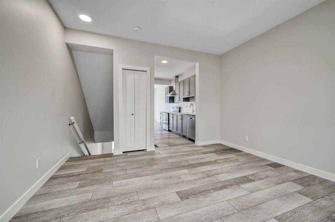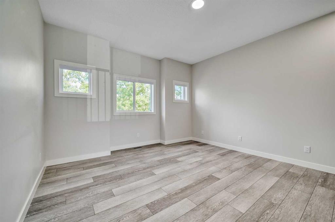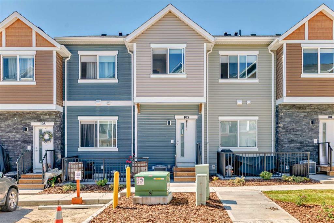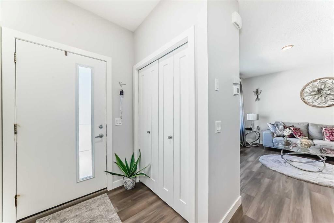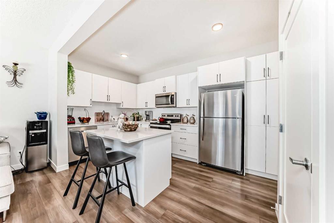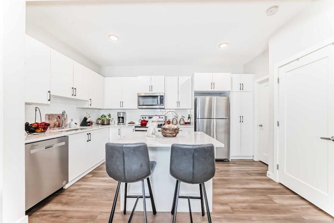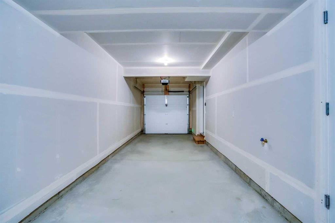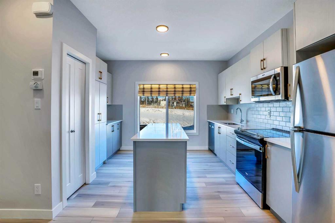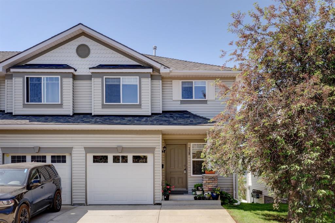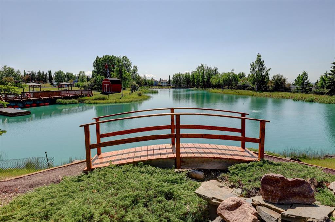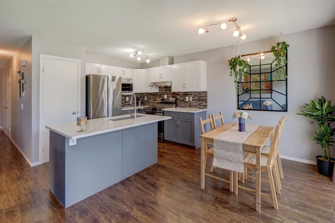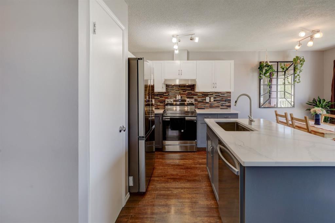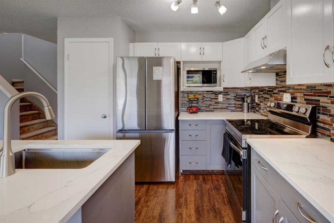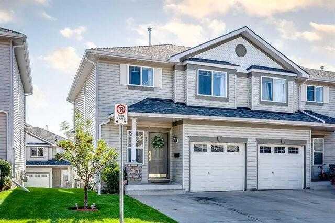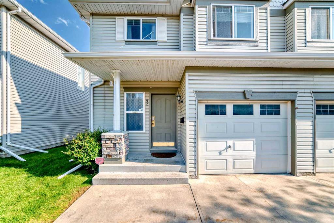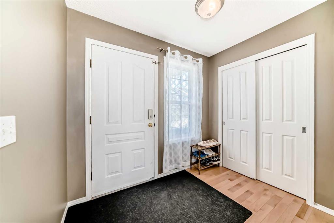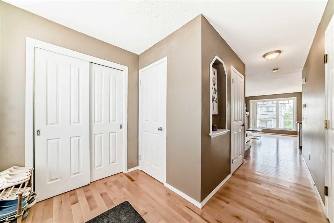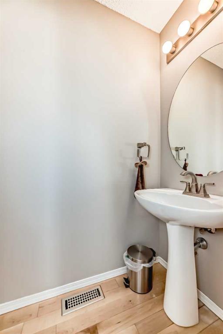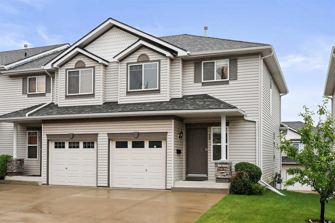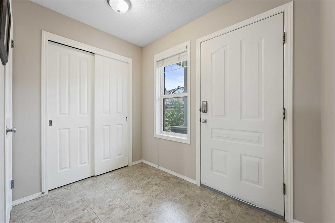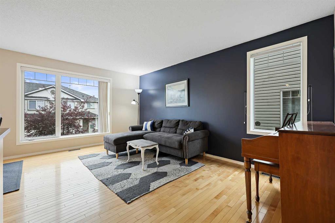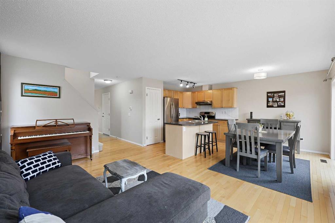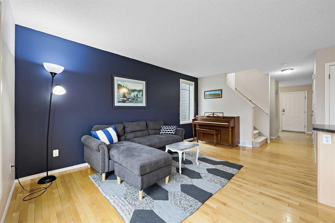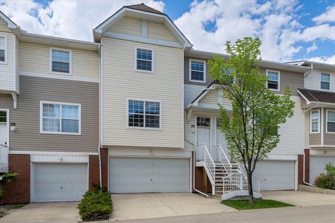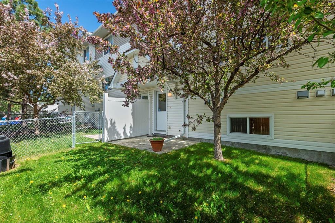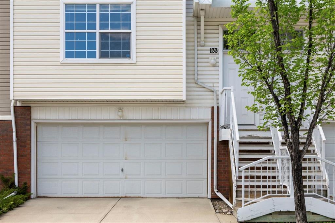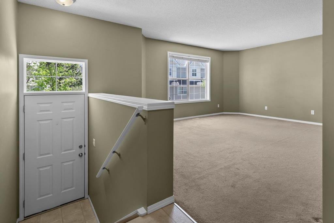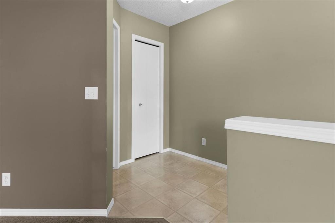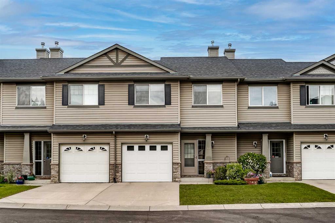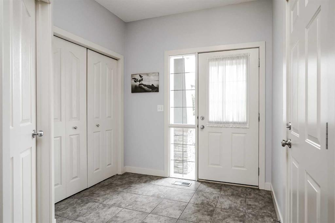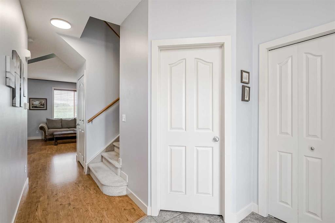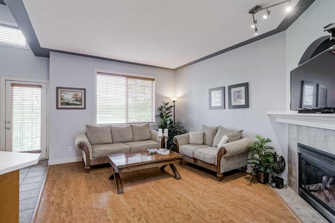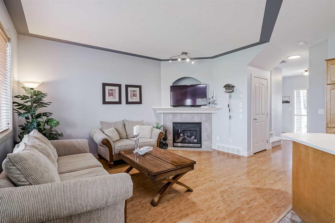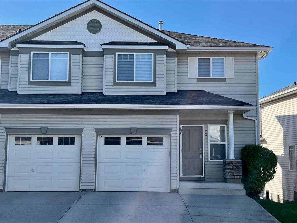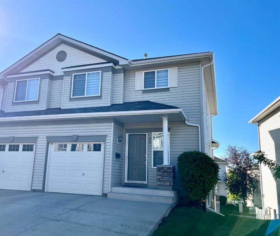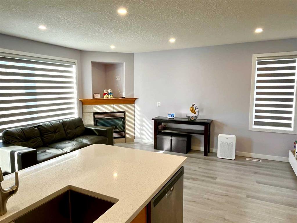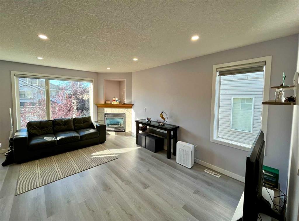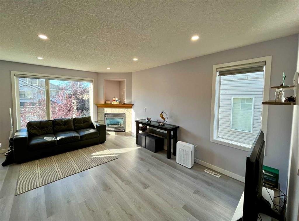2, 172 Rockyledge View NW
Calgary T3G 6B2
MLS® Number: A2239573
$ 479,900
2
BEDROOMS
2 + 1
BATHROOMS
1,136
SQUARE FEET
2006
YEAR BUILT
Welcome to your new townhome featuring 2 upper balconies and a walk-out patio area. Your in-floor heated entry way leads you to a spacious foyer and an attached extended single car garage with a driveway for additional parking and plenty of additional visitor parking in this meticulous complex. On the main floor you will find a very open floor plan featuring a spacious kitchen, dining area, 2 piece washroom and a spacious living area with sliding door to one of the 2 upper west facing balconies. The upper floor is highlighted by your primary bedroom large enough for a king size bed with dual closets, 3 piece ensuite and its own balcony. The upper floor also has a large 2nd bedroom, laundry room and 4 piece washroom. The hardwood flooring in the entryway, the stainless steel appliances and the carpet in the bedrooms were all replaced in 2021. This complex is a short walk to the Tuscany LRT station, nearby shopping and endless amenities in the sought after community of Rocky Ridge.
| COMMUNITY | Rocky Ridge |
| PROPERTY TYPE | Row/Townhouse |
| BUILDING TYPE | Five Plus |
| STYLE | Townhouse |
| YEAR BUILT | 2006 |
| SQUARE FOOTAGE | 1,136 |
| BEDROOMS | 2 |
| BATHROOMS | 3.00 |
| BASEMENT | Finished, Full |
| AMENITIES | |
| APPLIANCES | Dishwasher, Electric Oven, Garage Control(s), Microwave Hood Fan, Refrigerator, Washer/Dryer Stacked, Window Coverings |
| COOLING | None |
| FIREPLACE | N/A |
| FLOORING | Carpet, Ceramic Tile, Hardwood |
| HEATING | Forced Air, Natural Gas |
| LAUNDRY | In Unit, Laundry Room |
| LOT FEATURES | Backs on to Park/Green Space, Lawn |
| PARKING | Driveway, Single Garage Attached |
| RESTRICTIONS | Easement Registered On Title, Restrictive Covenant |
| ROOF | Asphalt Shingle |
| TITLE | Fee Simple |
| BROKER | CIR Realty |
| ROOMS | DIMENSIONS (m) | LEVEL |
|---|---|---|
| Foyer | 4`3" x 12`9" | Lower |
| Furnace/Utility Room | 14`1" x 5`1" | Lower |
| 2pc Bathroom | 4`10" x 4`11" | Main |
| Dining Room | 10`8" x 8`5" | Main |
| Kitchen | 10`8" x 8`8" | Main |
| Living Room | 14`1" x 14`5" | Main |
| 3pc Ensuite bath | 6`4" x 8`8" | Second |
| 4pc Bathroom | 7`7" x 5`1" | Second |
| Bedroom | 11`8" x 10`0" | Second |
| Laundry | 3`2" x 3`4" | Second |
| Bedroom - Primary | 11`10" x 18`6" | Second |

