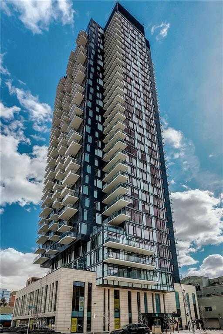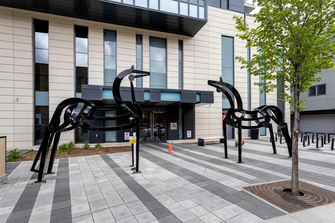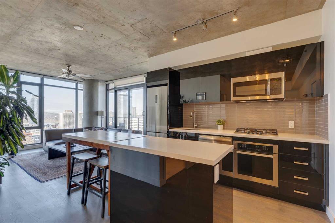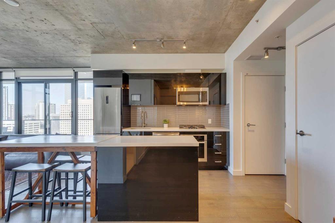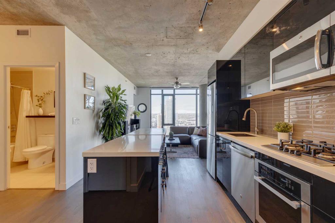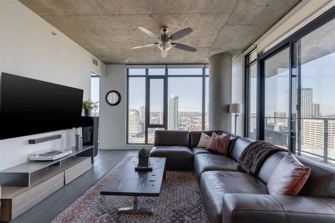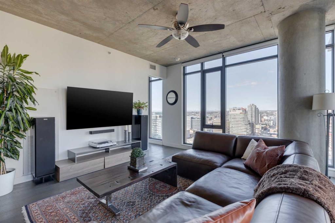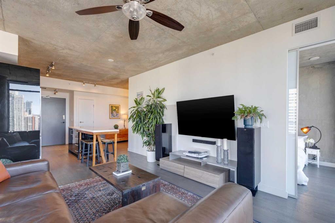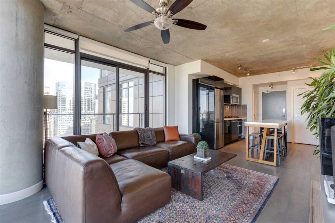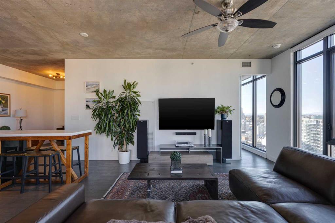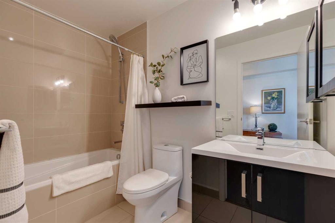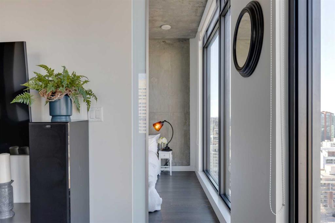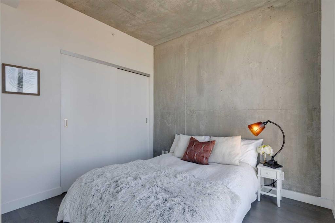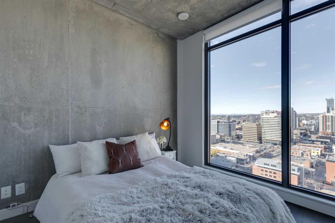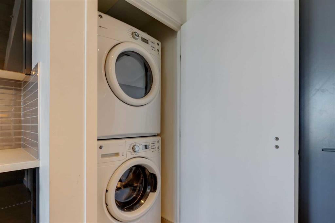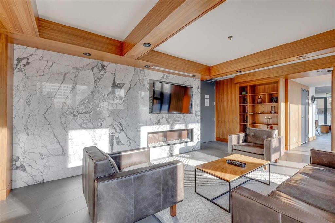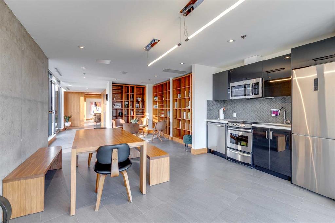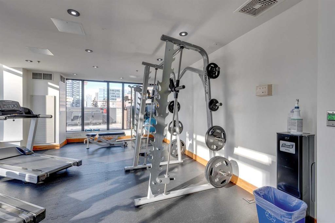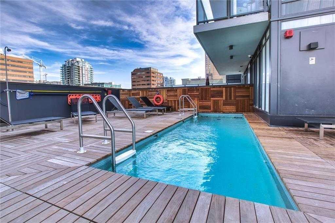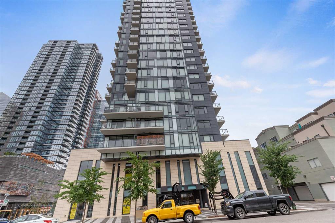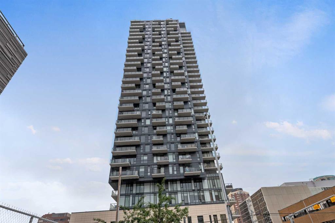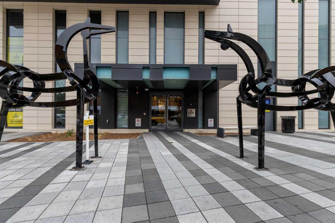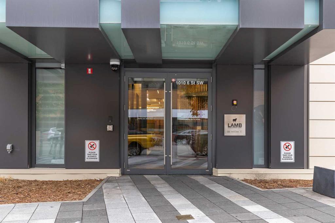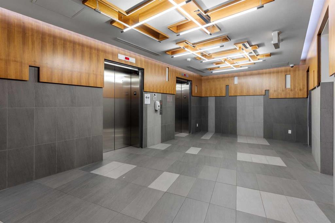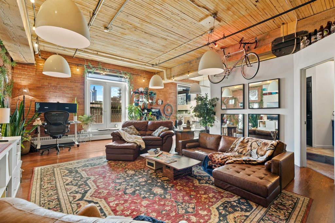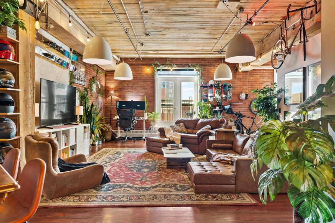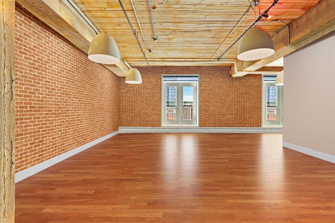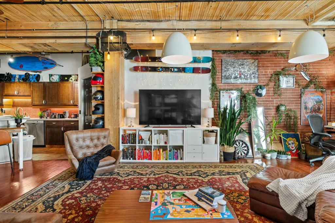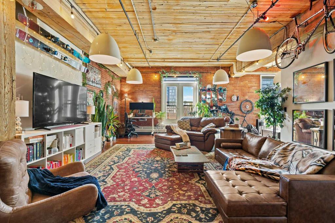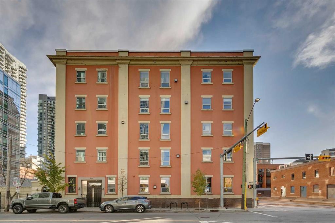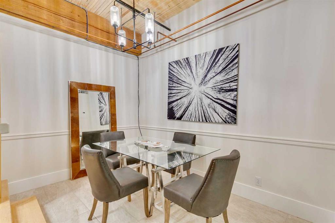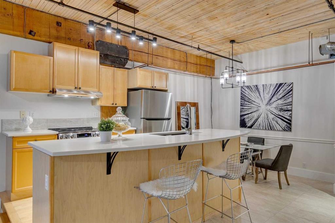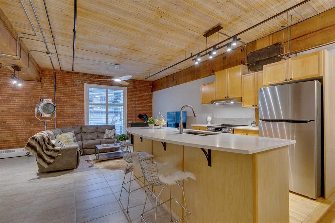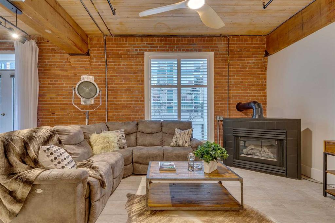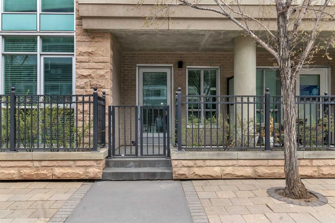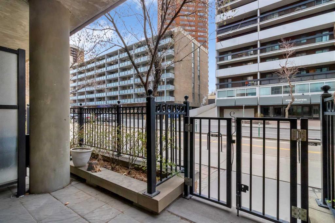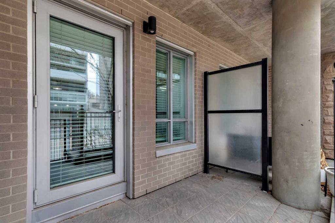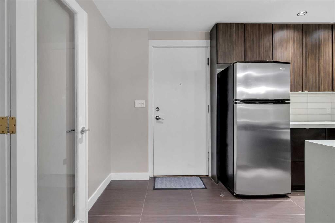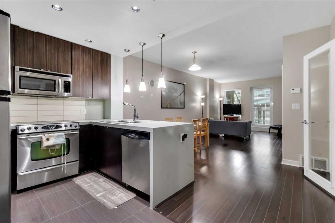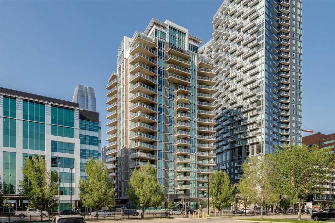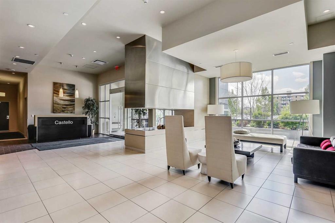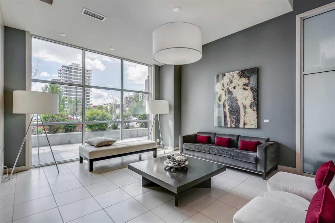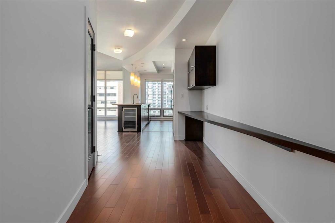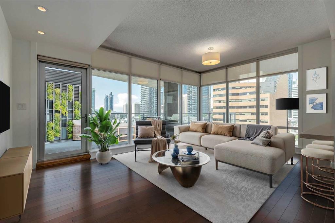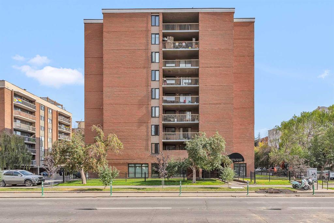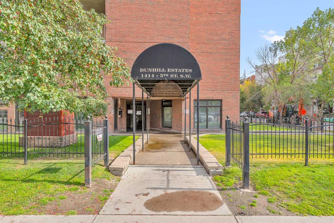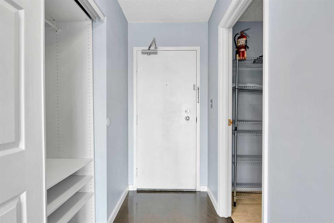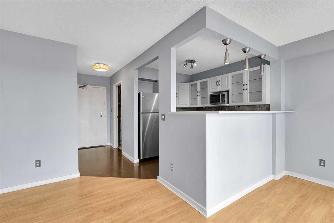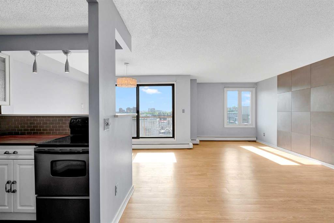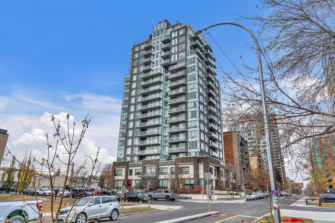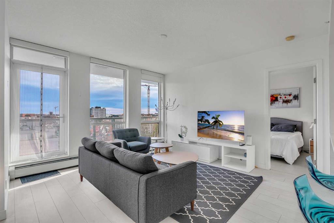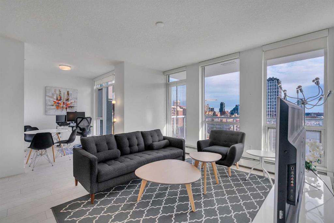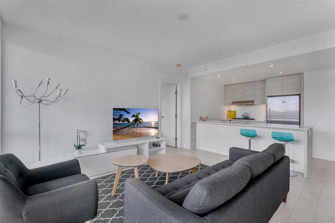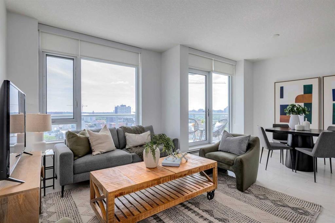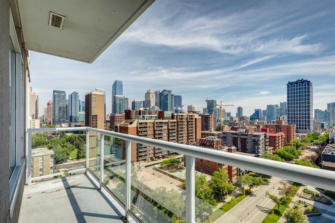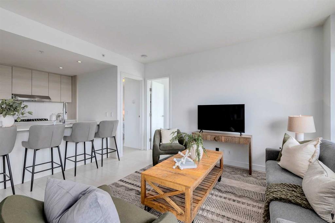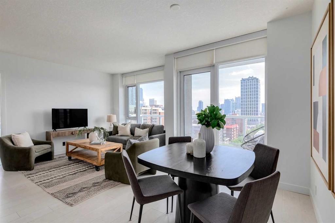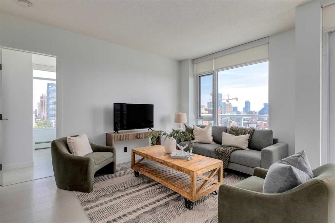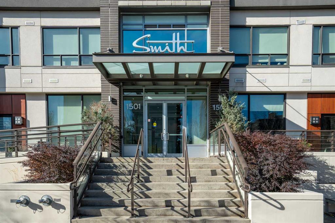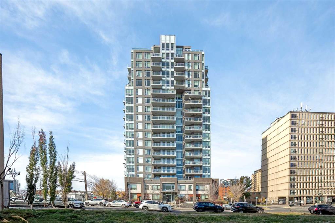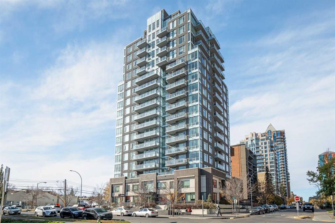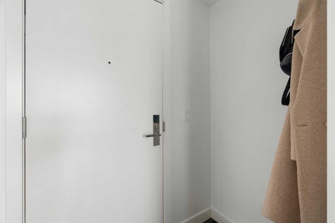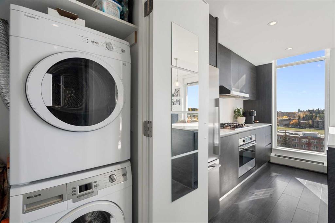1903, 1010 6 Street SW
Calgary T2R 1B4
MLS® Number: A2267365
$ 385,000
1
BEDROOMS
1 + 0
BATHROOMS
2017
YEAR BUILT
Enjoy this super bright one bedroom plus den condo on the 19th floor at 6th and Tenth. This condo offers a lucrative and highly sought-after short term rentals. The 9-foot ceilings and an open plan create a sense of space and light. Views are beautifully framed by the huge windows and the Impressive concreate ceilings and walls. An open concept kitchen offers high end appliances, gas stove and an extra-large island. A large den also accommodates a home office or dining room table. The bedroom has beautiful views and a good-sized closet. There is also a stylish 4-piece bathroom, front entry closet and in suite laundry. The large NW balcony is awesome for outdoor living with a gas hook up for a BBQ and there is plenty of space for outdoor furniture to enjoy the views. The parking stall and storage unit are conveniently close to the elevator. This well run condo offers part time concierge service from 8am to 6pm, a well equipped gym, party room and an outdoor pool area. Easy walk to downtown, 17th Ave and transit from this great beltline property.
| COMMUNITY | Beltline |
| PROPERTY TYPE | Apartment |
| BUILDING TYPE | High Rise (5+ stories) |
| STYLE | Single Level Unit |
| YEAR BUILT | 2017 |
| SQUARE FOOTAGE | 590 |
| BEDROOMS | 1 |
| BATHROOMS | 1.00 |
| BASEMENT | |
| AMENITIES | |
| APPLIANCES | Dishwasher, Gas Cooktop, Oven, Range Hood, Refrigerator, Washer/Dryer Stacked |
| COOLING | Central Air |
| FIREPLACE | N/A |
| FLOORING | Laminate |
| HEATING | Forced Air |
| LAUNDRY | In Unit |
| LOT FEATURES | |
| PARKING | Underground |
| RESTRICTIONS | Pet Restrictions or Board approval Required, Pets Allowed |
| ROOF | |
| TITLE | Fee Simple |
| BROKER | RE/MAX Realty Professionals |
| ROOMS | DIMENSIONS (m) | LEVEL |
|---|---|---|
| Kitchen | 10`7" x 10`0" | Main |
| Den | 9`3" x 7`10" | Main |
| Living Room | 14`7" x 12`11" | Main |
| Bedroom - Primary | 9`9" x 9`1" | Main |
| 4pc Bathroom | 9`0" x 4`11" | Main |
| Laundry | 3`3" x 3`0" | Main |
| Balcony | 19`11" x 6`2" | Main |

