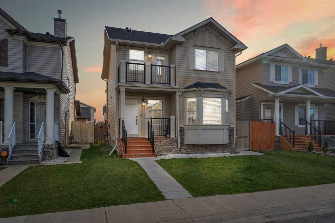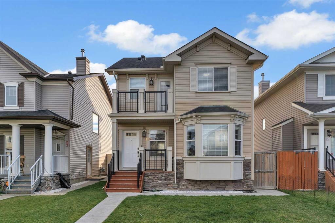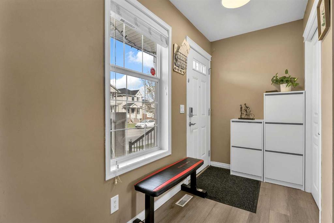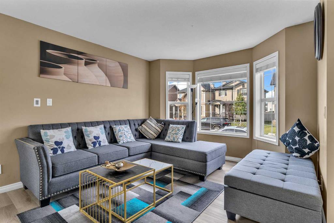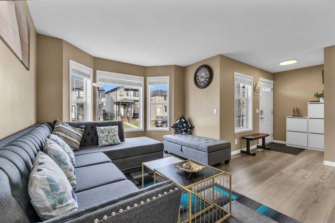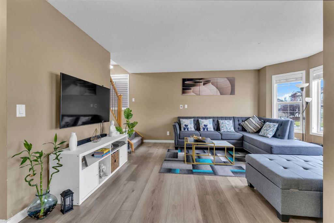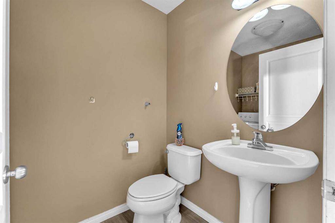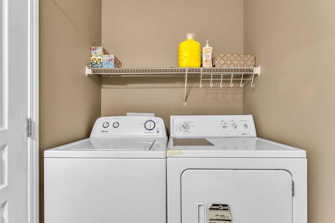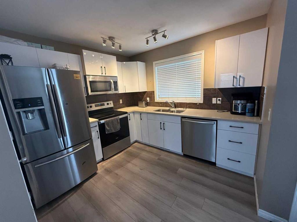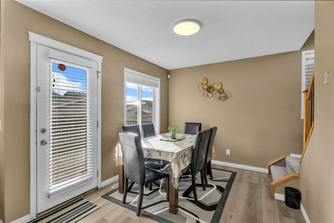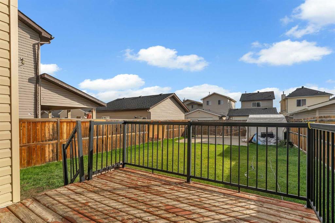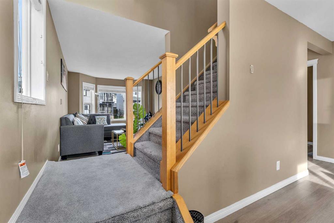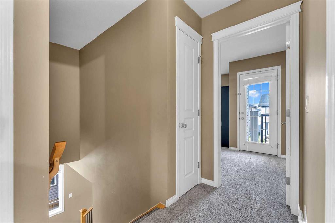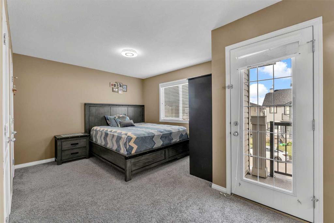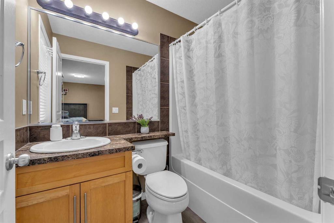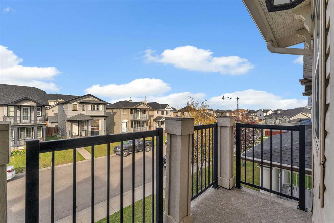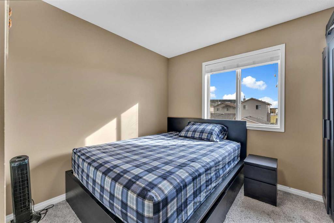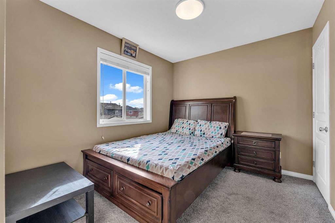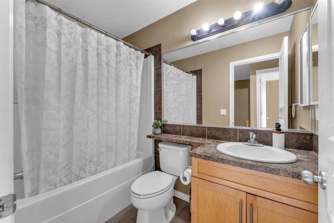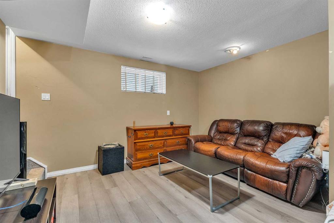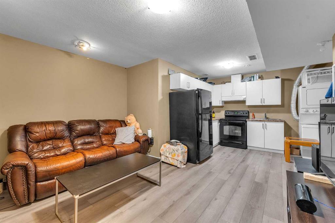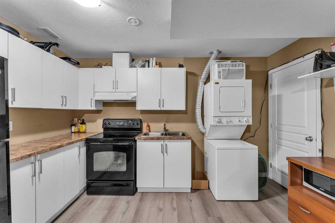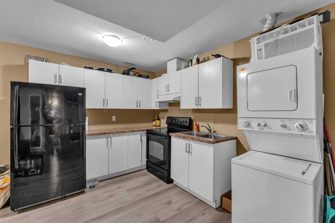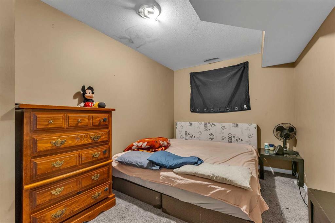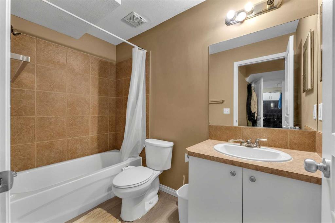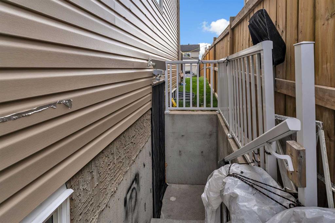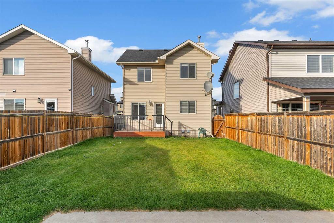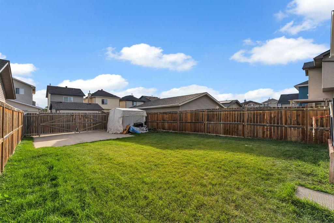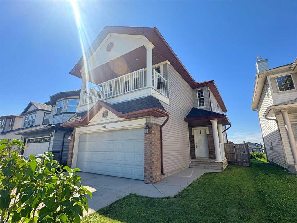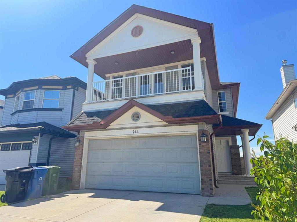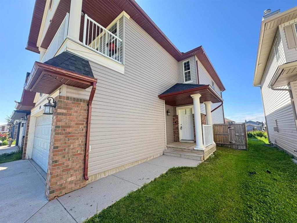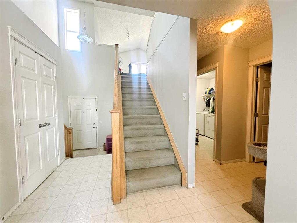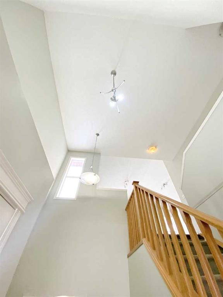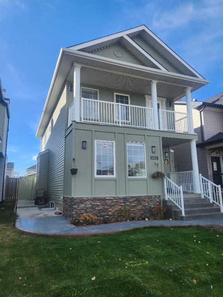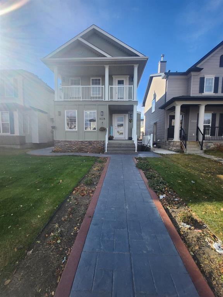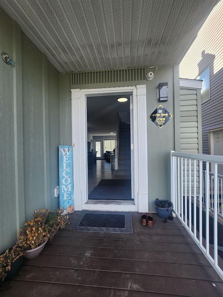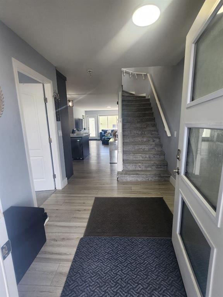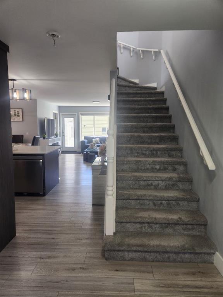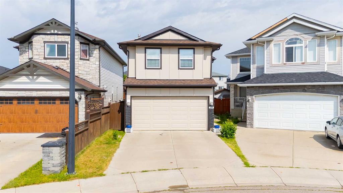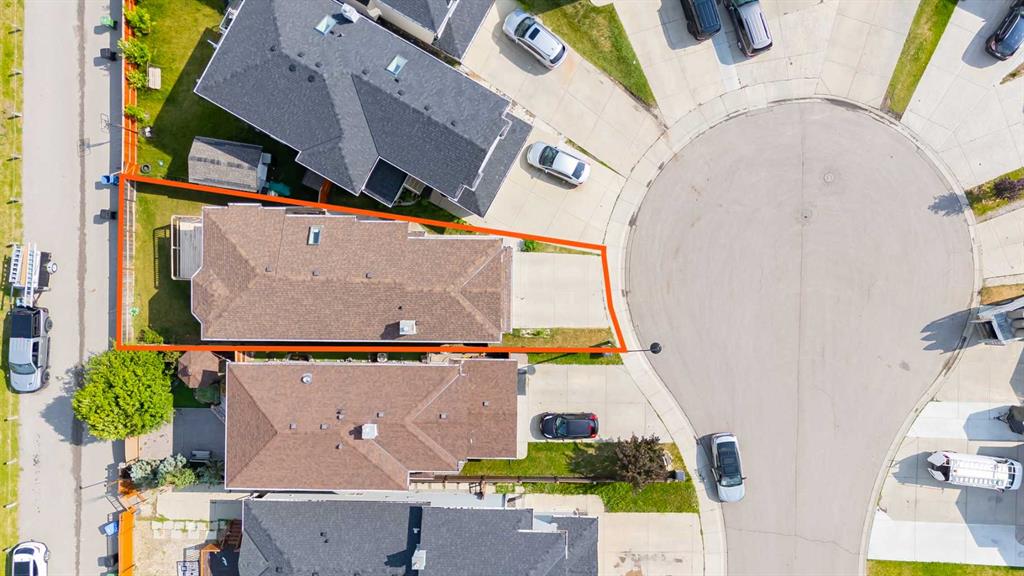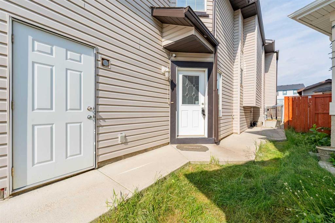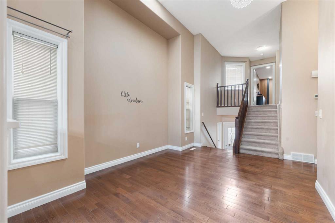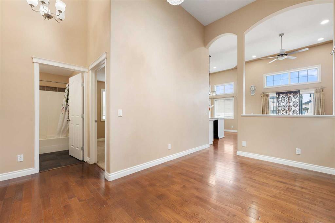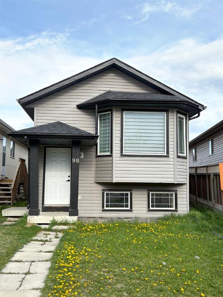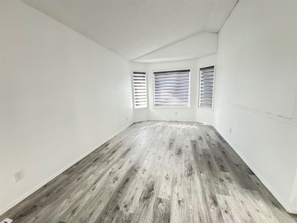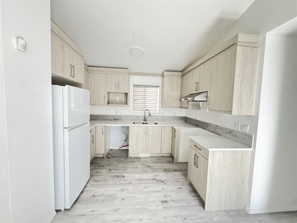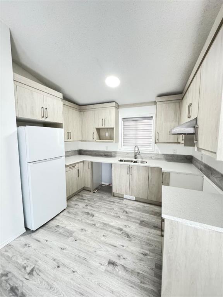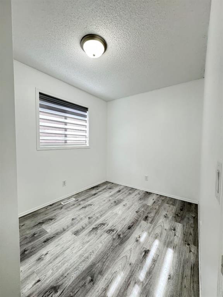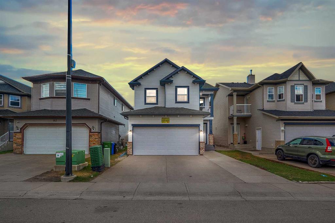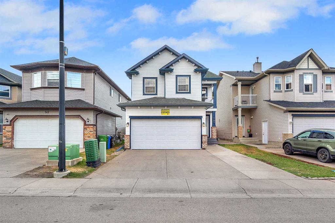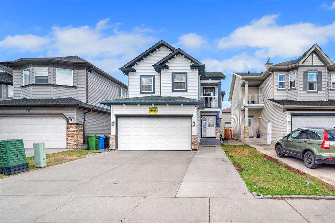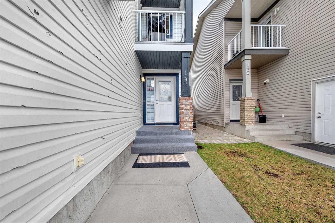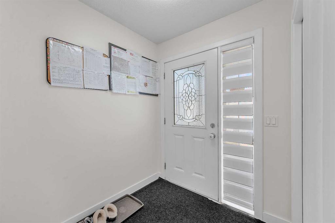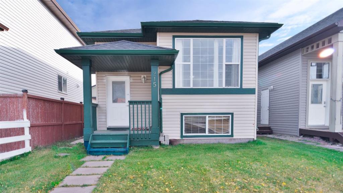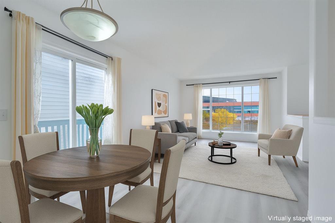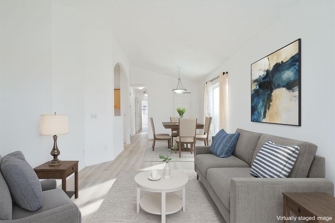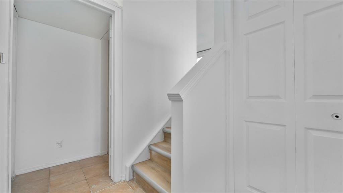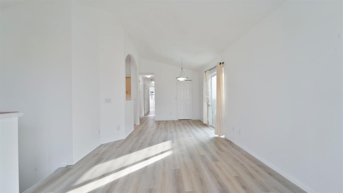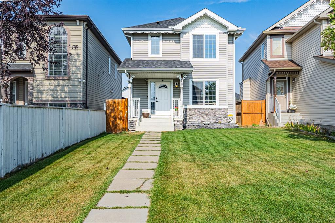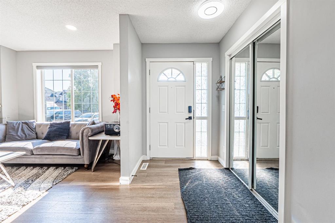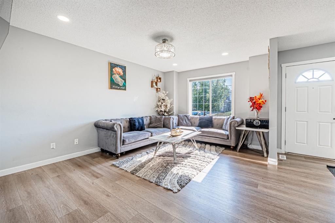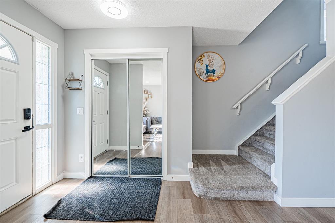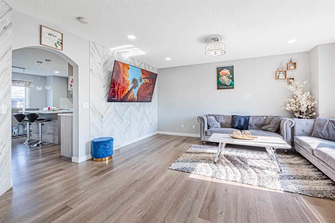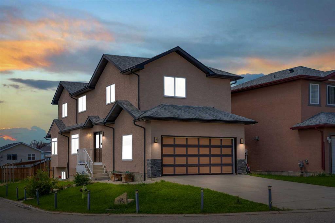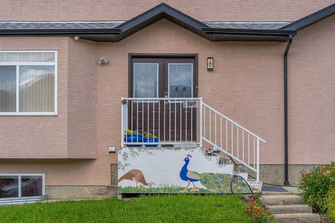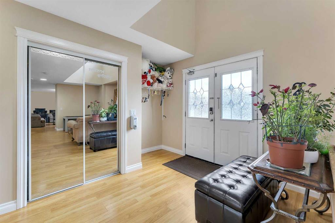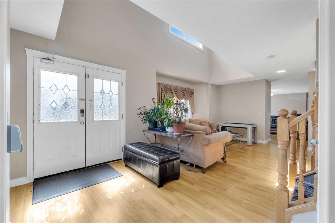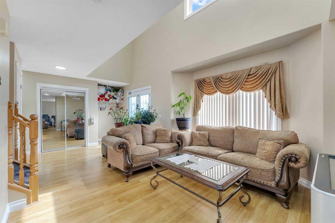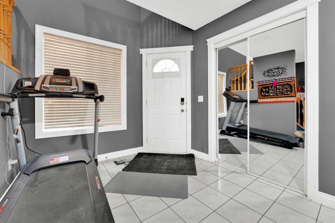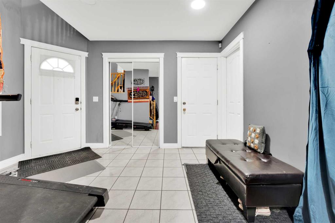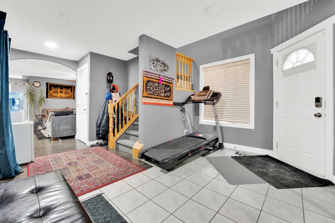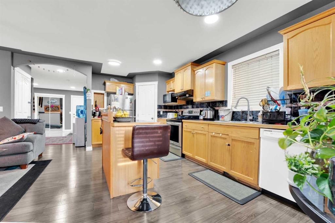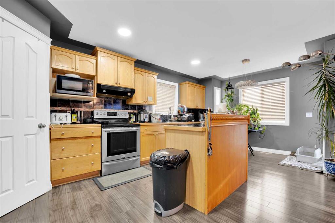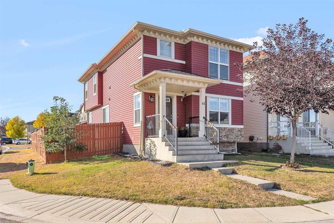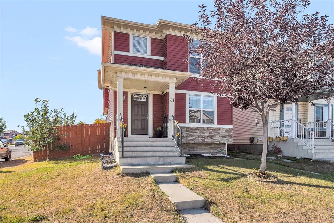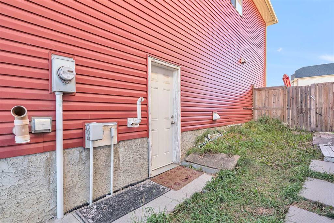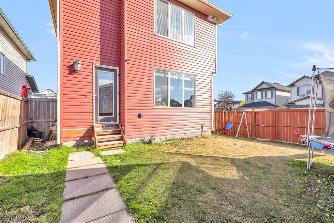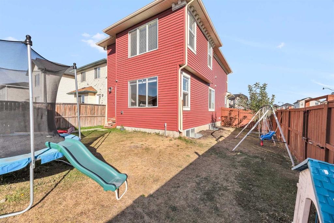19 Taralake Rise NE
Calgary T3J0A4
MLS® Number: A2262592
$ 585,900
4
BEDROOMS
3 + 1
BATHROOMS
1,275
SQUARE FEET
2005
YEAR BUILT
Attention Investors Location! Location!Location! This charming fully finished living area of 1,800 sq ft+ property features four spacious bedrooms and three well-appointed bathrooms, making it ideal for families or those who appreciate extra space. The well-maintained exterior welcomes you with manicured landscaping and a cozy front porch. Upon entering, you'll find an inviting open-concept living area filled with natural light, perfect for entertaining or relaxing. The kitchen boasts modern appliances, ample counter space, and stylish cabinetry, making meal preparation a joy. Each bedroom is thoughtfully designed, offering comfortable living spaces with plenty of closet storage. The bathrooms are updated, featuring contemporary fixtures and finishes. A one-bedroom, one-bathroom illegal basement suite(rented at 1100/month) features a cozy and functional layout. Outside, the backyard is a private retreat with a deck for outdoor dining and a lush lawn for play or gardening. Located in a friendly neighbourhood, this property is close to 80 Ave Plaza, CTrain Station, schools, parks, and local amenities, making it a perfect place to call home. Call your favourite realtor today to book a showing.
| COMMUNITY | Taradale |
| PROPERTY TYPE | Detached |
| BUILDING TYPE | House |
| STYLE | 2 Storey |
| YEAR BUILT | 2005 |
| SQUARE FOOTAGE | 1,275 |
| BEDROOMS | 4 |
| BATHROOMS | 4.00 |
| BASEMENT | Full |
| AMENITIES | |
| APPLIANCES | Dishwasher, Microwave, Washer/Dryer |
| COOLING | None |
| FIREPLACE | N/A |
| FLOORING | Carpet, Vinyl Plank |
| HEATING | Forced Air |
| LAUNDRY | In Basement, In Bathroom |
| LOT FEATURES | Back Lane, Back Yard, Landscaped, Rectangular Lot |
| PARKING | Off Street, Parking Pad |
| RESTRICTIONS | None Known |
| ROOF | Asphalt Shingle |
| TITLE | Fee Simple |
| BROKER | Real Broker |
| ROOMS | DIMENSIONS (m) | LEVEL |
|---|---|---|
| 4pc Ensuite bath | 8`10" x 4`11" | Basement |
| Bedroom | 13`11" x 8`10" | Basement |
| Kitchen | 8`9" x 12`11" | Basement |
| Game Room | 11`2" x 13`2" | Basement |
| Furnace/Utility Room | 5`9" x 7`4" | Basement |
| 2pc Bathroom | 4`11" x 7`8" | Main |
| Dining Room | 11`11" x 8`11" | Main |
| Kitchen | 10`1" x 9`0" | Main |
| Living Room | 15`9" x 15`7" | Main |
| 4pc Bathroom | 4`11" x 7`10" | Second |
| 4pc Ensuite bath | 4`11" x 7`1" | Second |
| Bedroom | 11`9" x 9`2" | Second |
| Bedroom | 10`0" x 9`4" | Second |
| Bedroom - Primary | 15`10" x 11`2" | Second |

