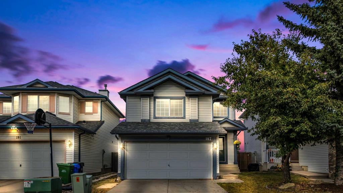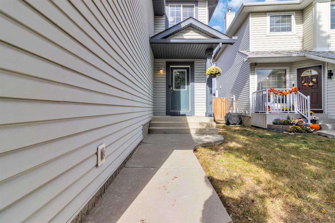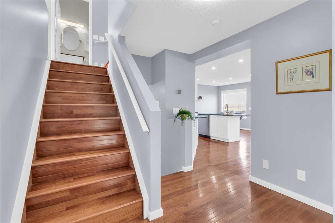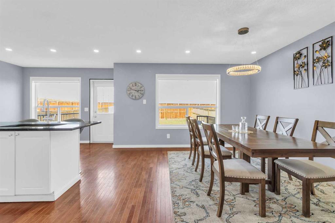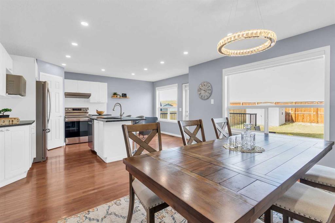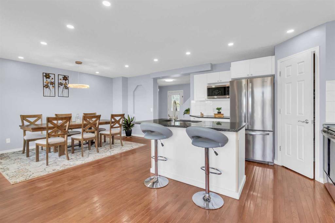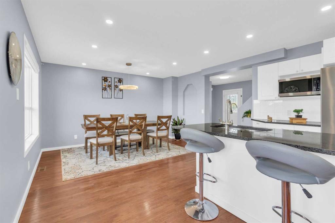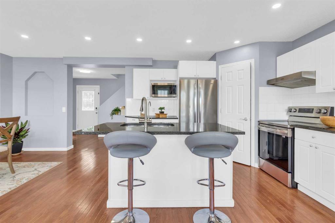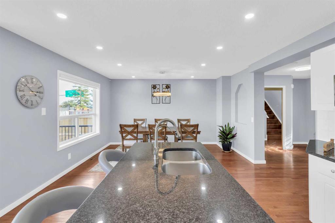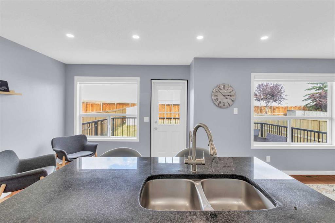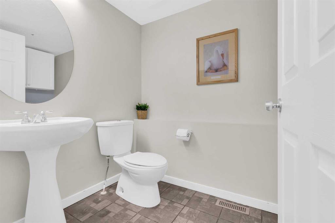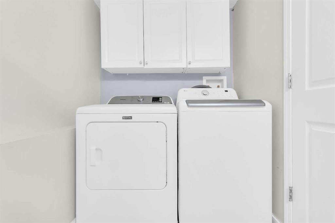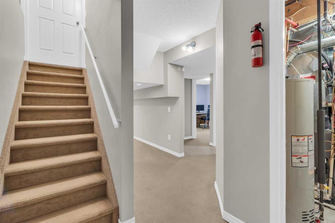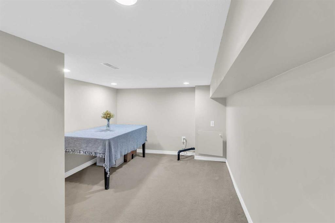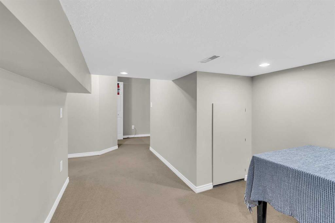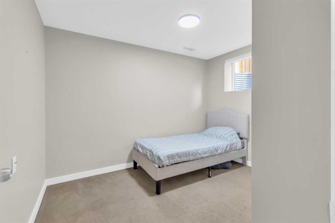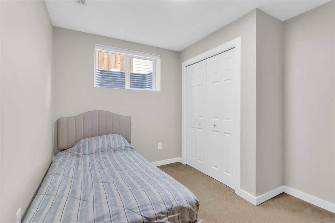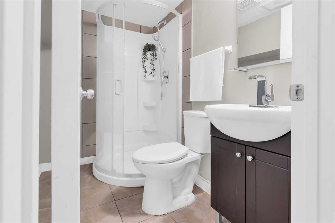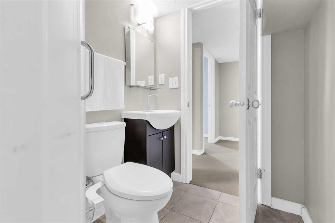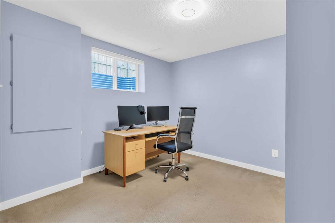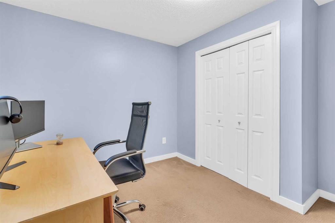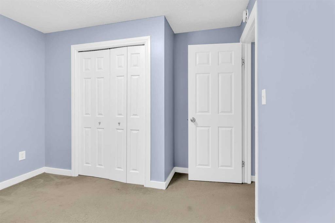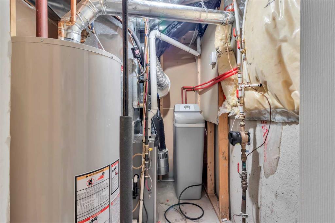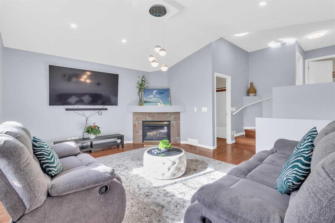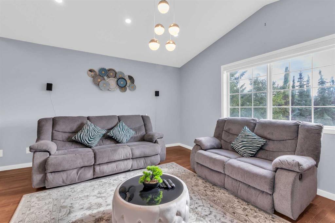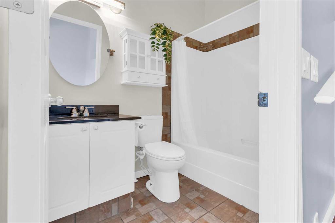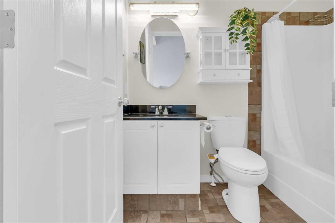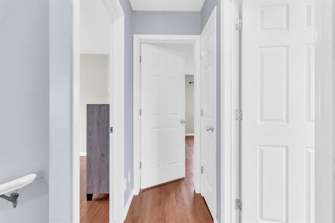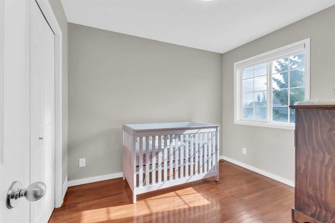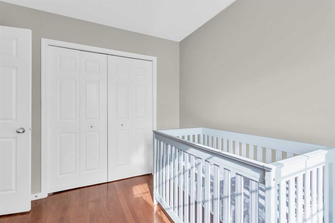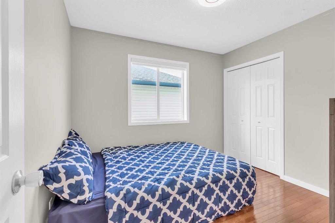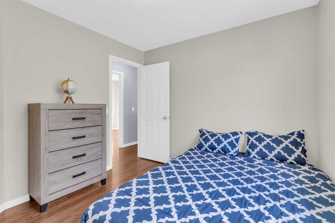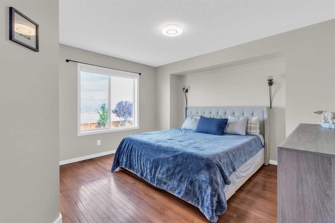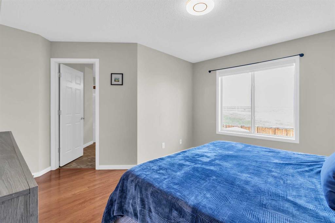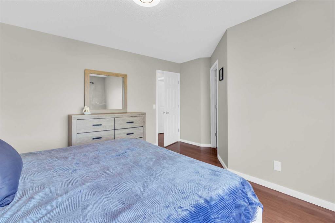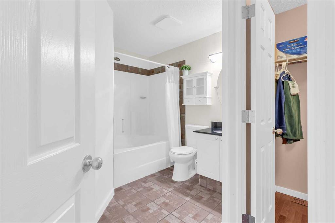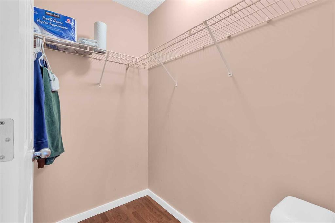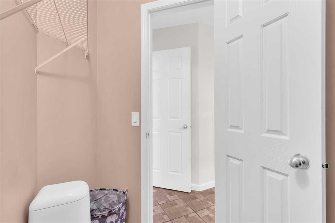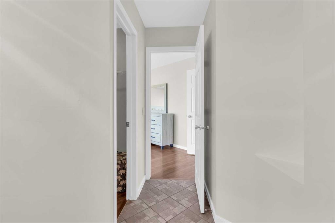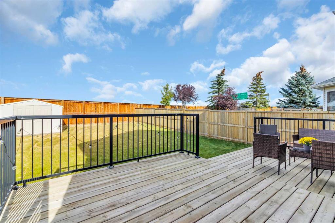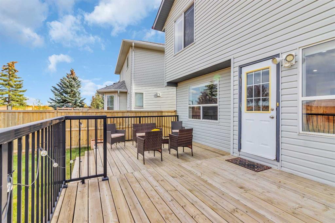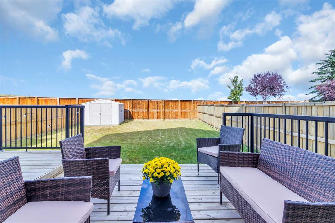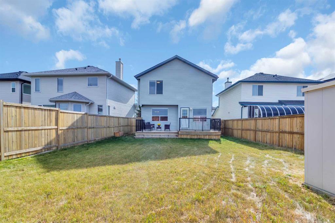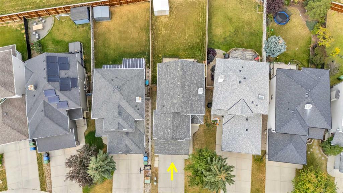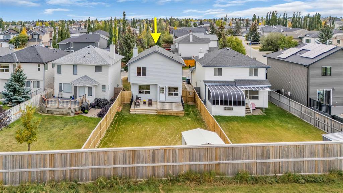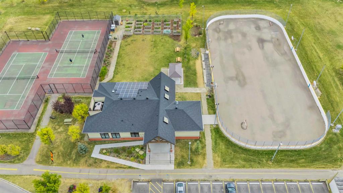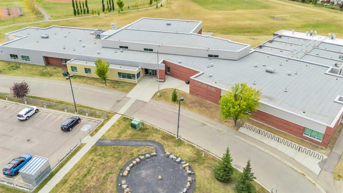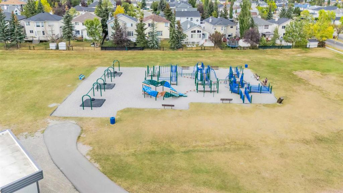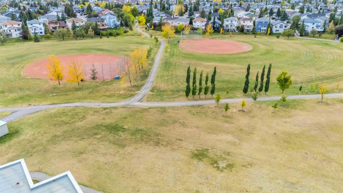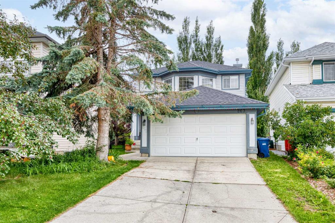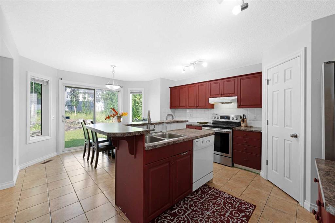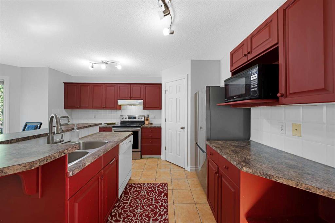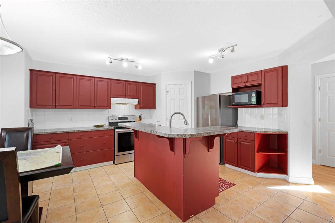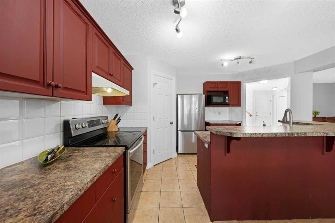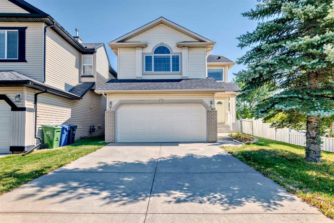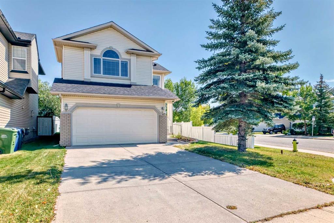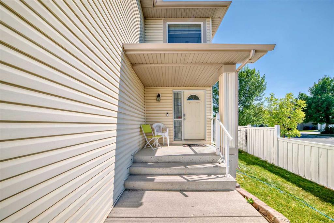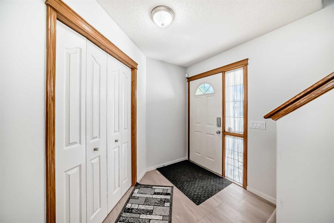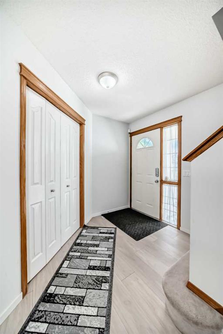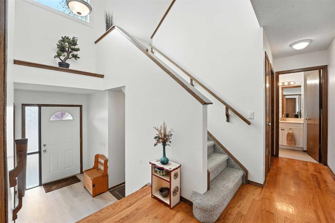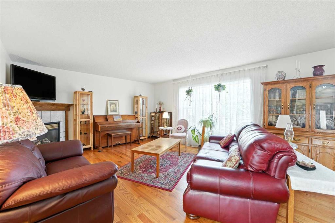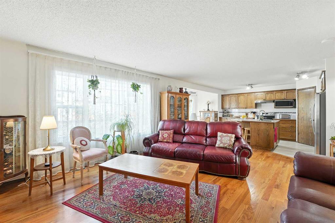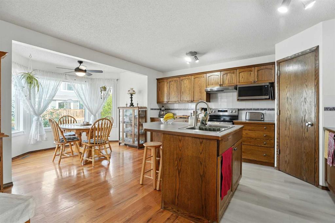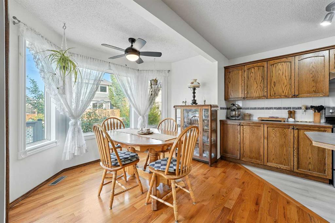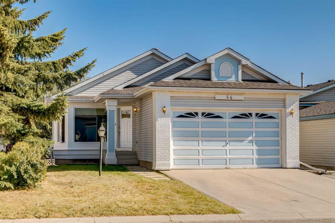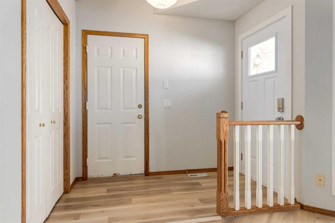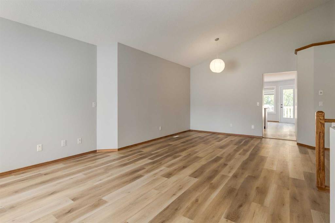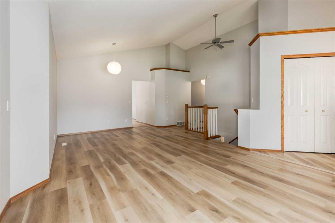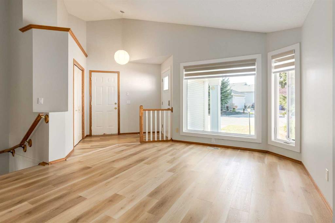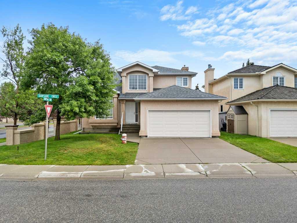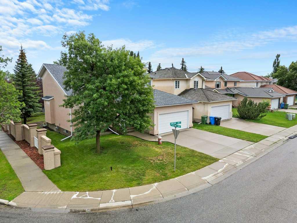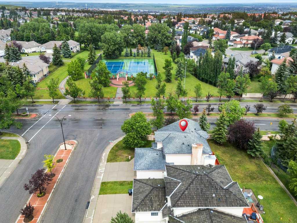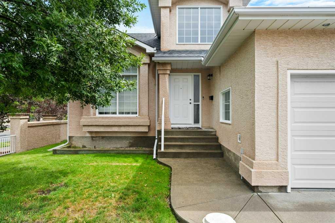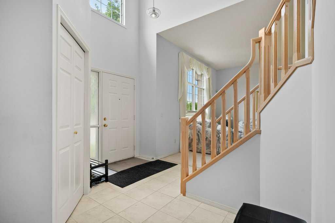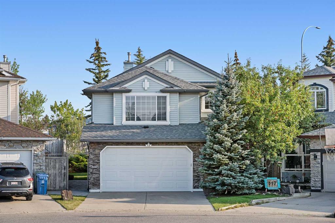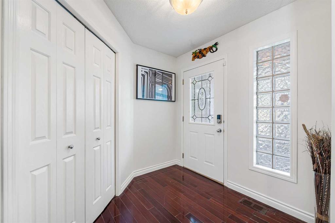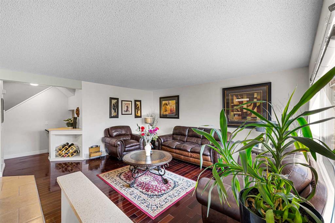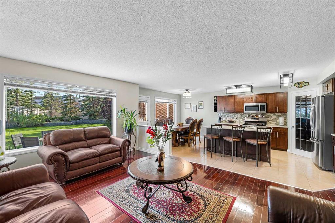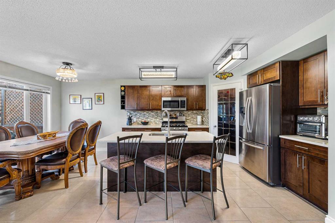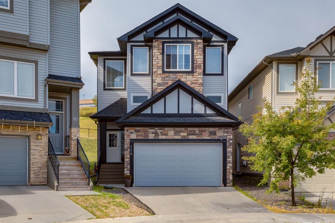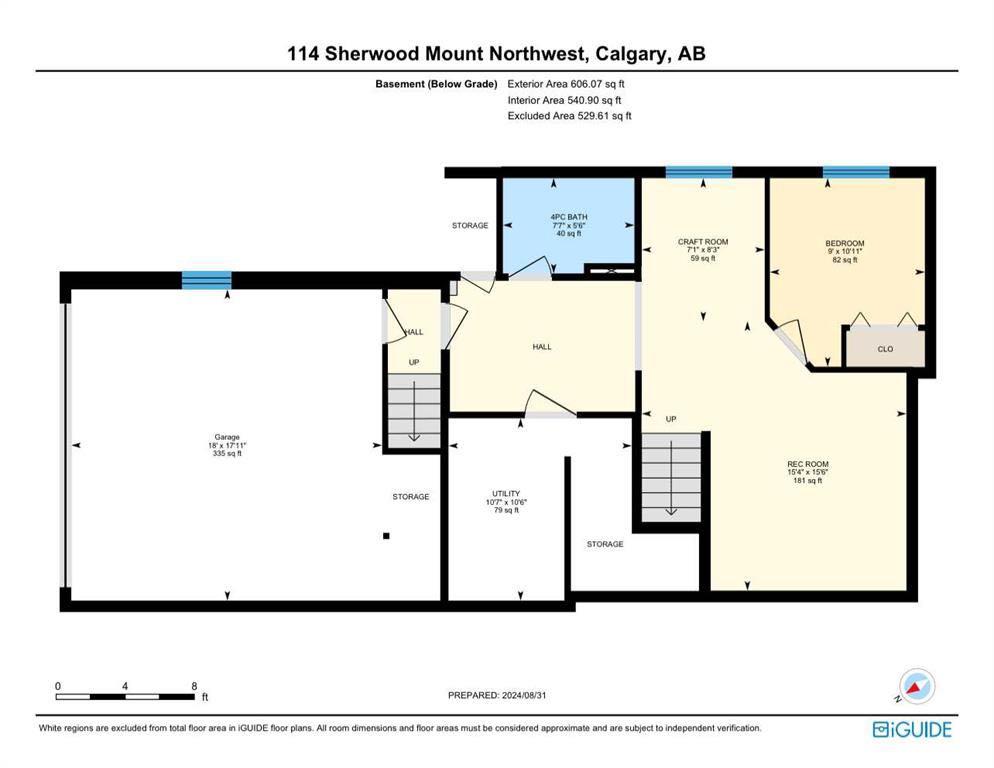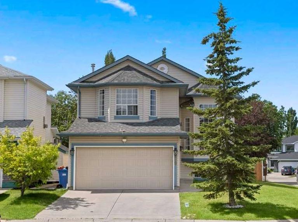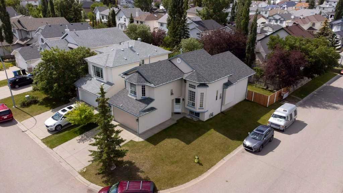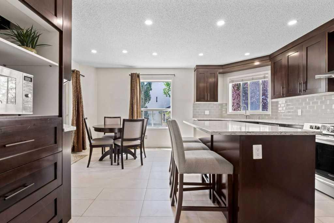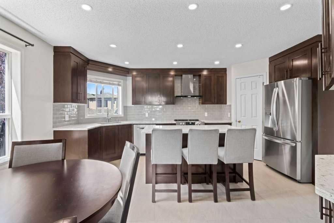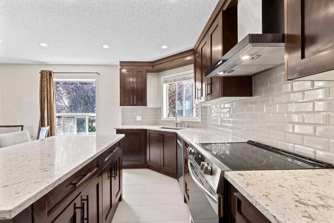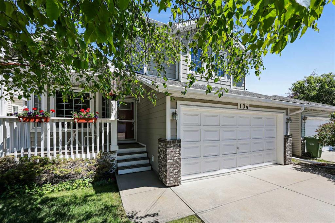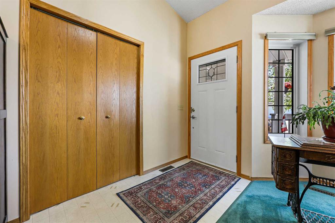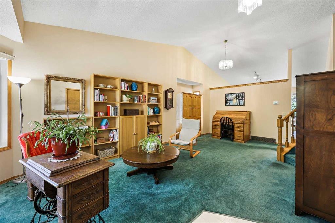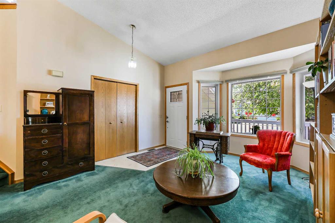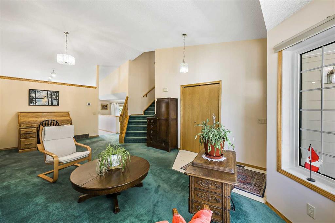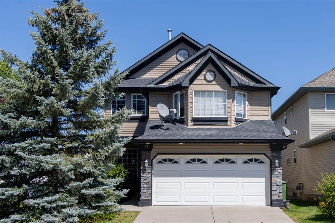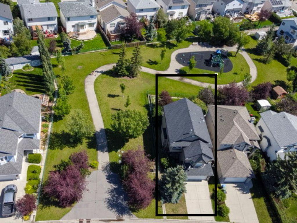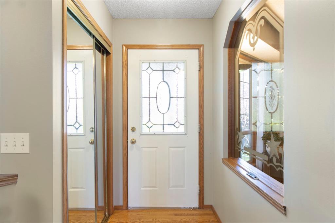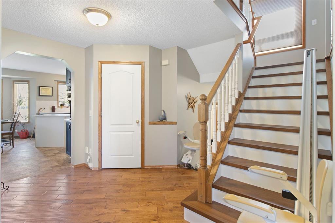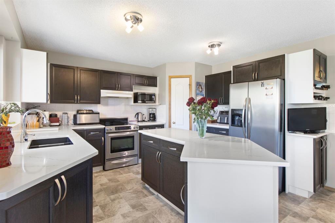187 Citadel Meadow Grove NW
Calgary T3G4K9
MLS® Number: A2261705
$ 649,000
5
BEDROOMS
3 + 1
BATHROOMS
1,415
SQUARE FEET
1998
YEAR BUILT
Imagine moving into a 5-bedroom family home in the heart of Citadel that’s already been taken care of for you. With over 1,800 sq ft of living space, 3.5 bathrooms, a fully finished basement with 2 bedrooms and a full bath, plus a spacious bonus room, this home offers all the space and flexibility a family needs. The updates here give you total peace of mind: a brand-new furnace (2024), hot water tank (2025), full Poly-B to PEX plumbing (2025), water softener and purifier (2025), newer appliances (2023), fresh paint, updated bathrooms, shingle replacement within the last 7–10 years, and the home is Pre-Inspected. The work has been done, so you can just enjoy living here. On the main floor, the open-concept layout brings everyone together. The modern kitchen with granite counters and island seating flows into the dining and living areas, creating the perfect setup for family time or entertaining friends. Upstairs, the large bonus room and 3 bedrooms give everyone their own space, while the basement provides even more room for extended family, guests or a home office. Step outside and you are in a family-friendly neighbourhood with parks, pathways, and playgrounds. Citadel Park School (K–4) is just a short walk away, and with quick access to Stoney Trail, Beacon Hill Costco, Superstore, Crowfoot Shopping Centre, dining and the C-Train, convenience is part of daily life. Move-in ready, Pre-Inspected, and with every major upgrade already done! Book your showing today and see why this could be the perfect fit for your family.
| COMMUNITY | Citadel |
| PROPERTY TYPE | Detached |
| BUILDING TYPE | House |
| STYLE | 2 Storey |
| YEAR BUILT | 1998 |
| SQUARE FOOTAGE | 1,415 |
| BEDROOMS | 5 |
| BATHROOMS | 4.00 |
| BASEMENT | Finished, Full |
| AMENITIES | |
| APPLIANCES | Dishwasher, Dryer, Electric Stove, Garage Control(s), Microwave, Range Hood, Refrigerator, Washer, Water Purifier, Water Softener, Window Coverings |
| COOLING | Central Air |
| FIREPLACE | Gas |
| FLOORING | Carpet, Ceramic Tile, Hardwood |
| HEATING | Central |
| LAUNDRY | Main Level |
| LOT FEATURES | Back Yard, Few Trees, Front Yard, Lawn, No Neighbours Behind |
| PARKING | Double Garage Attached |
| RESTRICTIONS | Restrictive Covenant, Utility Right Of Way |
| ROOF | Asphalt Shingle |
| TITLE | Fee Simple |
| BROKER | Real Broker |
| ROOMS | DIMENSIONS (m) | LEVEL |
|---|---|---|
| 3pc Bathroom | 7`3" x 4`11" | Basement |
| Bedroom | 10`9" x 9`2" | Basement |
| Bedroom | 10`10" x 10`5" | Basement |
| Furnace/Utility Room | 5`7" x 7`1" | Basement |
| 2pc Bathroom | 5`7" x 9`2" | Main |
| Dining Room | 11`7" x 7`3" | Main |
| Foyer | 10`8" x 9`1" | Main |
| Kitchen | 11`7" x 9`1" | Main |
| Living Room | 11`5" x 14`10" | Main |
| 4pc Bathroom | 4`11" x 7`7" | Second |
| 4pc Ensuite bath | 11`5" x 9`5" | Second |
| Bedroom | 9`7" x 10`0" | Second |
| Bedroom | 9`10" x 10`3" | Second |
| Bedroom - Primary | 14`10" x 13`4" | Second |
| Bonus Room | 17`0" x 13`10" | Second |

