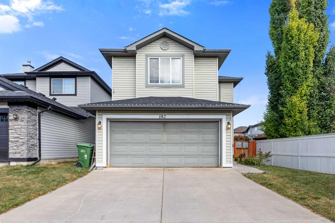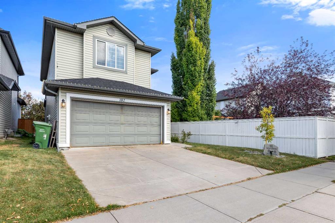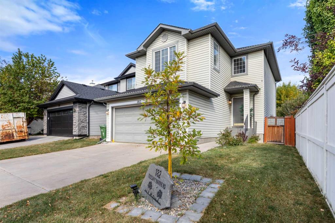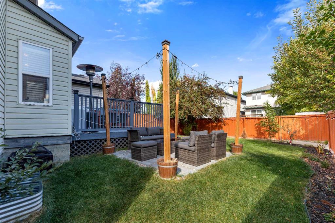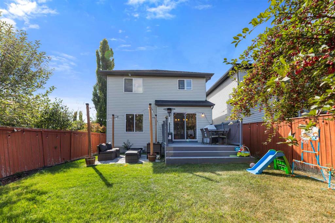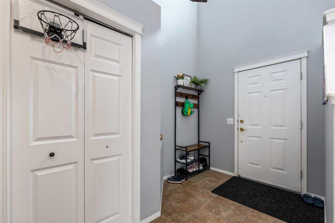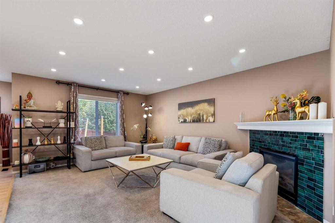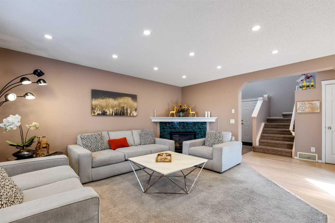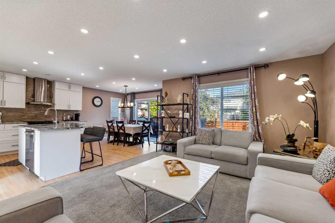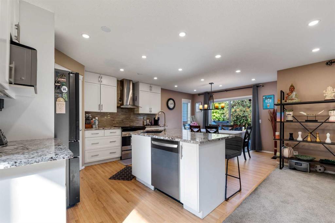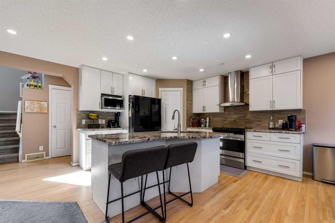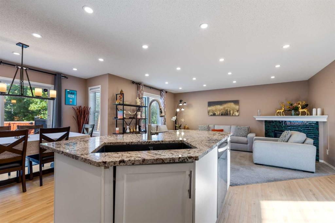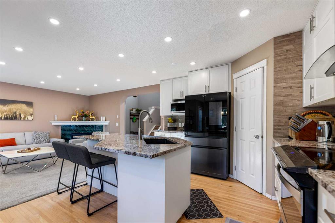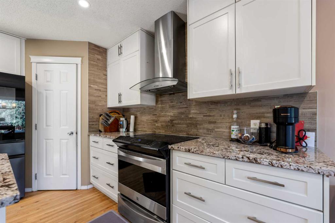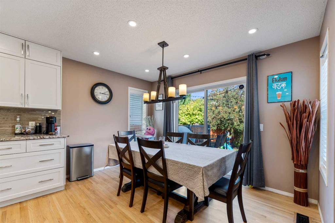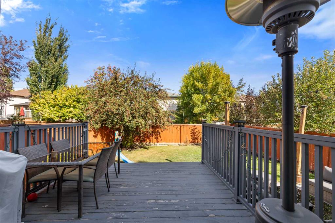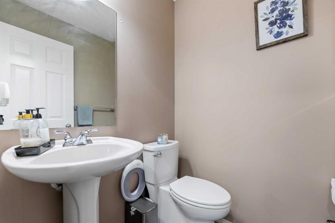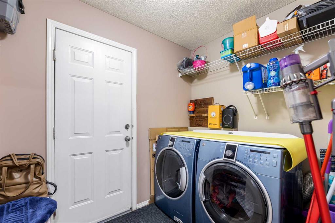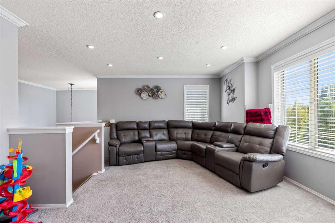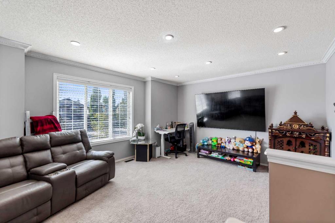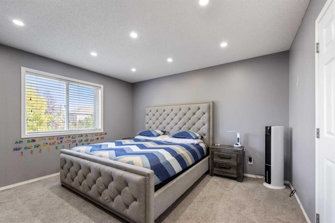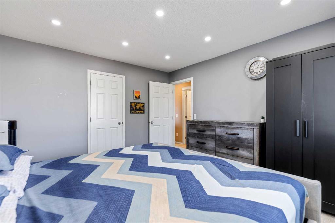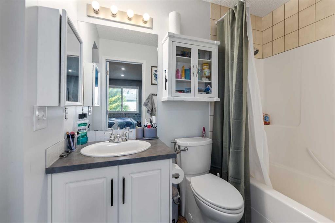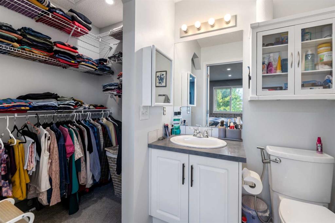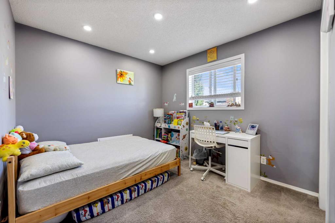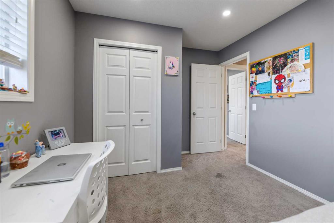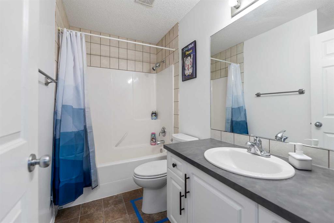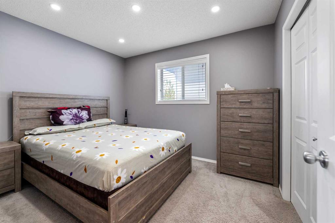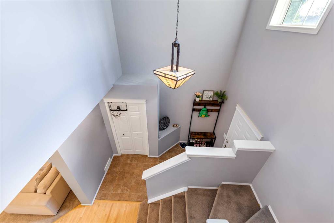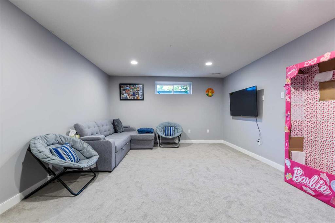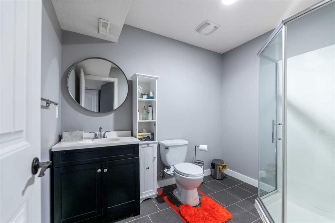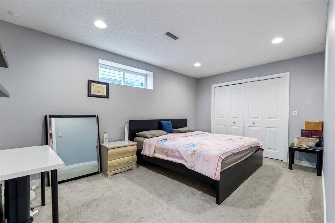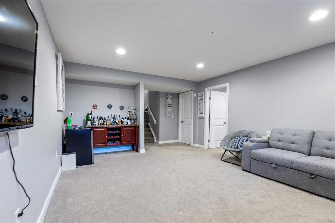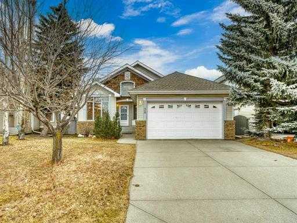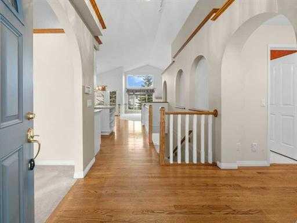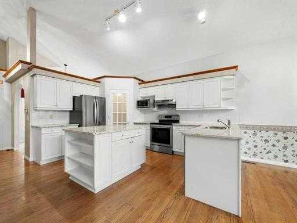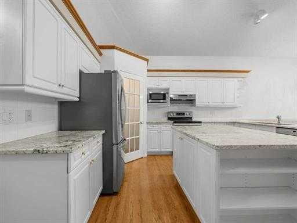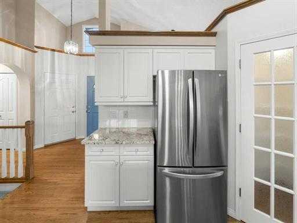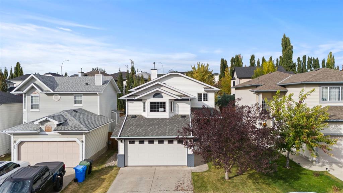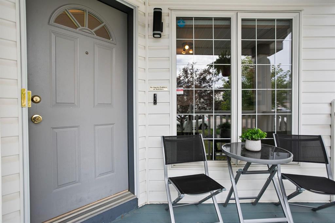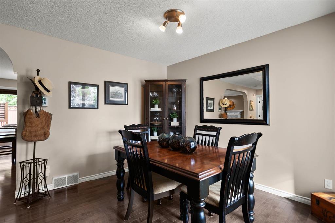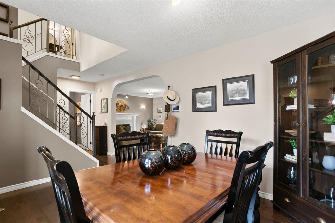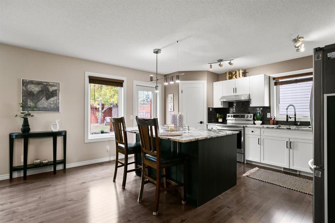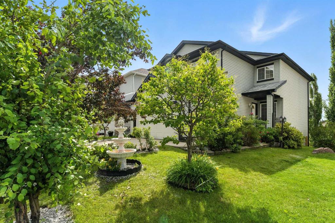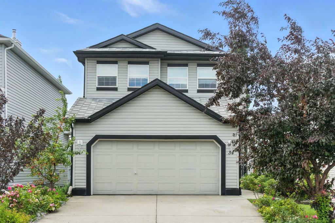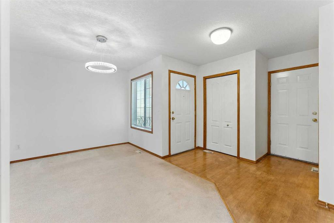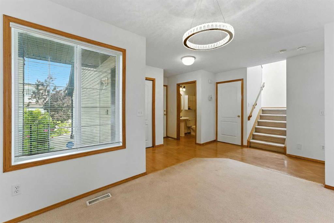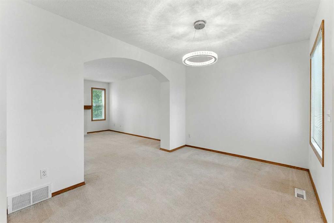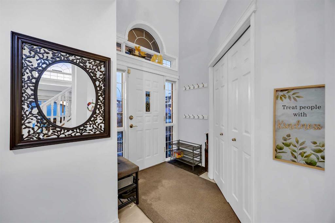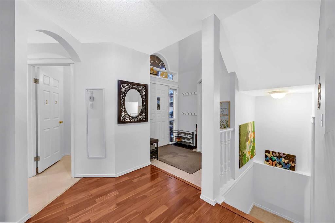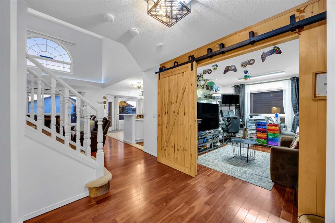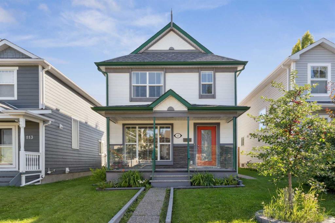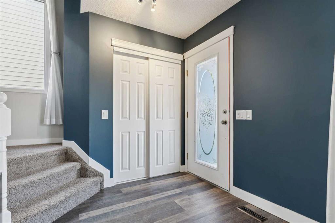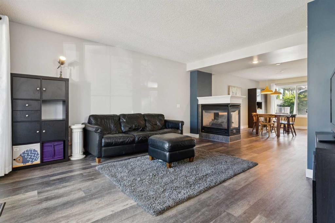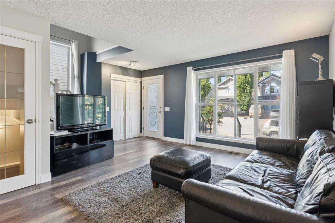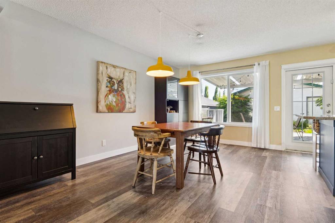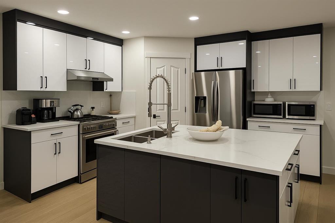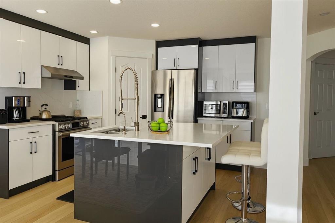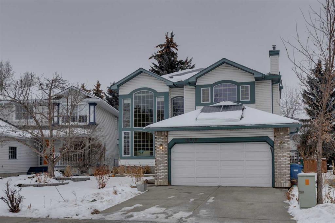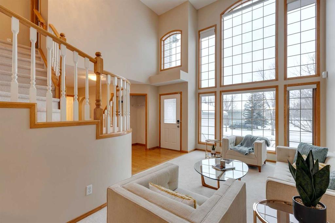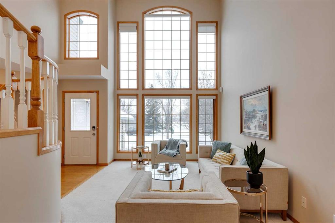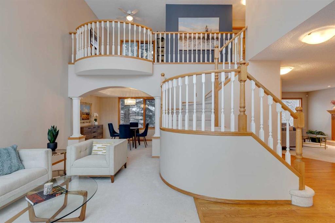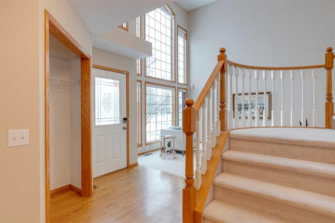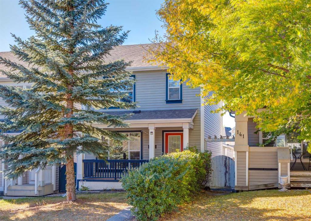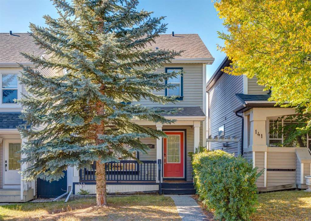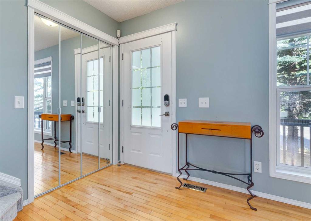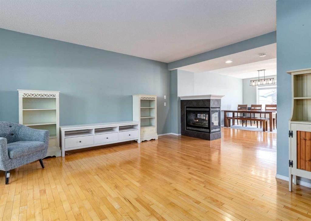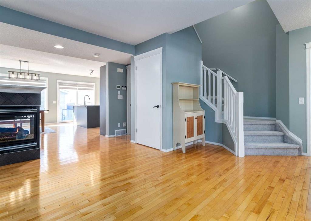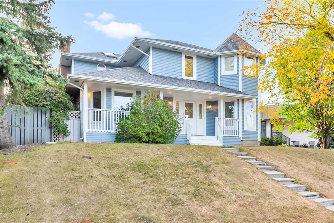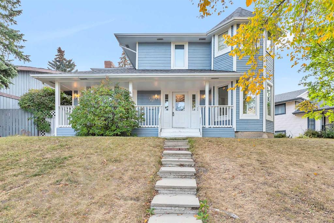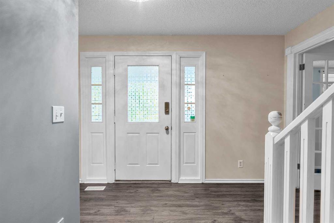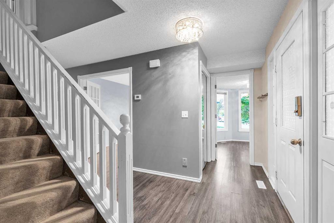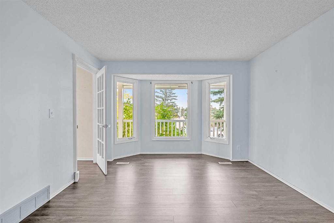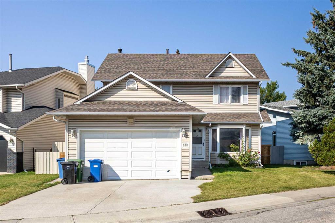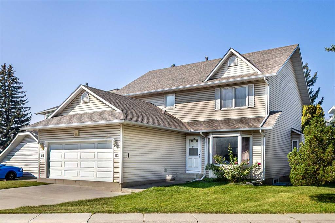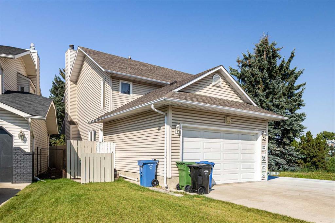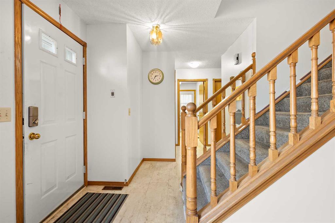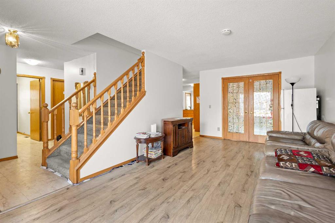182 Tuscany Ravine Road NW
Calgary T3L 2T1
MLS® Number: A2260090
$ 719,900
4
BEDROOMS
3 + 1
BATHROOMS
1,757
SQUARE FEET
2002
YEAR BUILT
This fully developed home offers over 2,500 sq. ft. of living space and has been beautifully updated inside and out. The main floor features a bright and open kitchen with classic white cabinetry, granite counters, and stainless steel appliances, including a new fridge (2023) and new dishwasher (2025). A spacious dining area overlooks the landscaped, fenced backyard, while the cozy living room with fireplace makes the perfect gathering space. Upstairs, a large bonus room with oversized windows fills the home with natural light, complemented by three generous bedrooms. The primary suite is complete with a walk-in closet and private ensuite, easily accommodating king-sized furnishings. The lower level is fully finished with fresh paint, new carpet, a fourth bedroom, a full bathroom, and a huge recreation area ideal for a media room or play space. Important updates include a new roof (2023), new pot lights (2024) offering both comfort and peace of mind. With its functional layout, modern finishes, and family-friendly location, this move-in ready property is an excellent opportunity you won’t want to miss!
| COMMUNITY | Tuscany |
| PROPERTY TYPE | Detached |
| BUILDING TYPE | House |
| STYLE | 2 Storey |
| YEAR BUILT | 2002 |
| SQUARE FOOTAGE | 1,757 |
| BEDROOMS | 4 |
| BATHROOMS | 4.00 |
| BASEMENT | Full |
| AMENITIES | |
| APPLIANCES | Dishwasher, Electric Stove, Range Hood, Refrigerator, Washer/Dryer |
| COOLING | None |
| FIREPLACE | Gas |
| FLOORING | Carpet, Ceramic Tile, Hardwood |
| HEATING | Forced Air, Natural Gas |
| LAUNDRY | In Unit |
| LOT FEATURES | Rectangular Lot |
| PARKING | Double Garage Attached |
| RESTRICTIONS | None Known |
| ROOF | Asphalt Shingle |
| TITLE | Fee Simple |
| BROKER | Creekside Realty |
| ROOMS | DIMENSIONS (m) | LEVEL |
|---|---|---|
| Family Room | 18`4" x 13`6" | Basement |
| Furnace/Utility Room | 11`10" x 8`5" | Basement |
| Bedroom | 15`11" x 10`0" | Basement |
| 4pc Bathroom | 8`8" x 6`3" | Basement |
| 2pc Bathroom | 4`9" x 4`8" | Main |
| Laundry | 8`11" x 5`10" | Main |
| Foyer | 10`11" x 6`9" | Main |
| Kitchen | 12`6" x 11`7" | Main |
| Dining Room | 11`11" x 7`9" | Main |
| Living Room | 16`9" x 12`11" | Main |
| Bonus Room | 17`11" x 13`0" | Second |
| Bedroom | 11`0" x 8`11" | Second |
| Bedroom - Primary | 13`3" x 12`1" | Second |
| Bedroom | 12`5" x 9`5" | Second |
| 4pc Bathroom | 8`11" x 4`11" | Second |
| 4pc Ensuite bath | 7`7" x 4`11" | Second |
| Walk-In Closet | 4`11" x 4`1" | Second |

