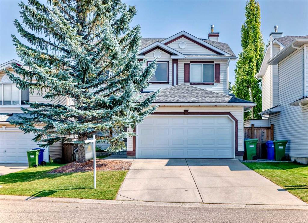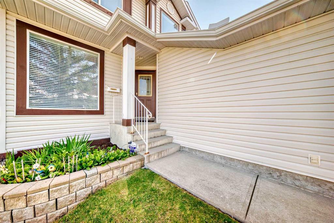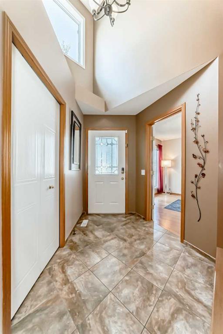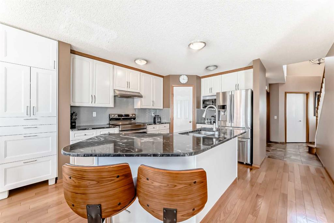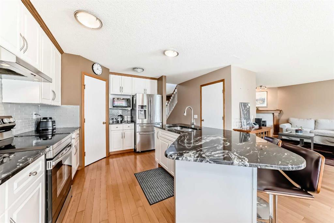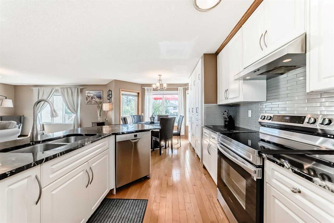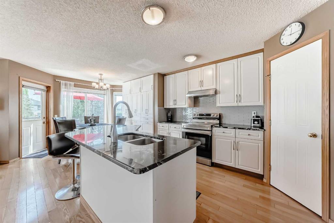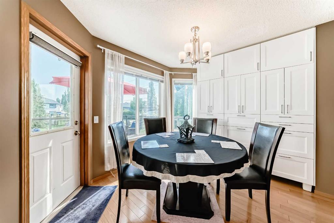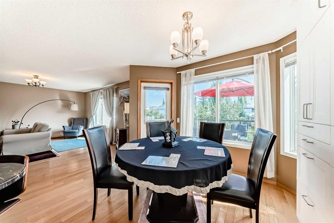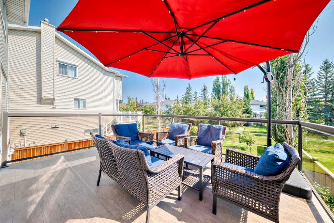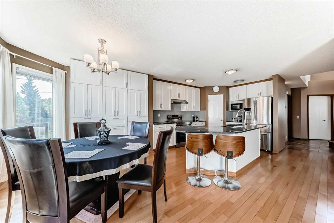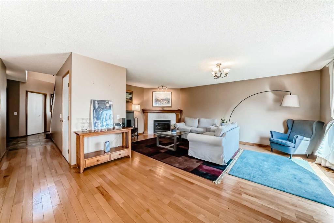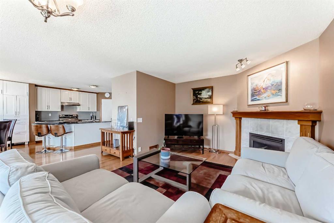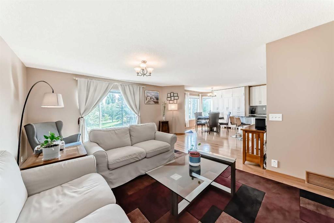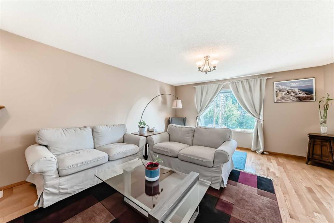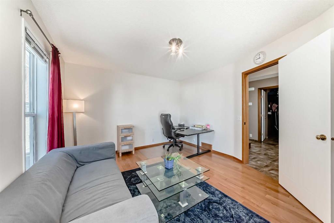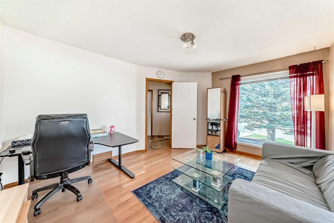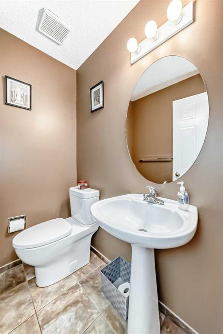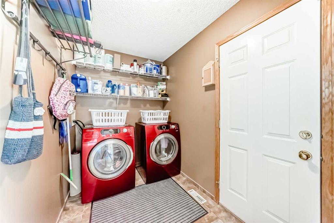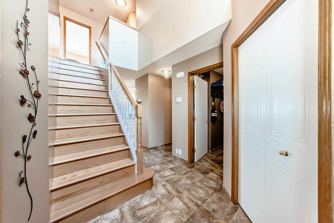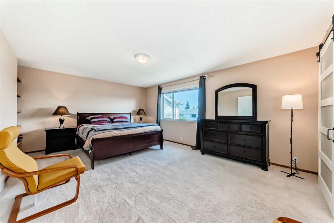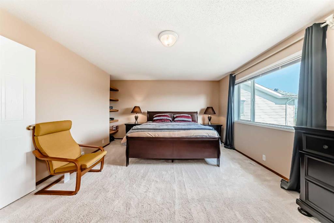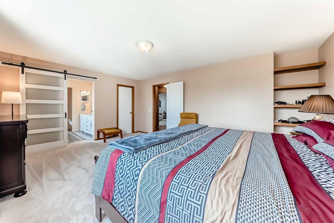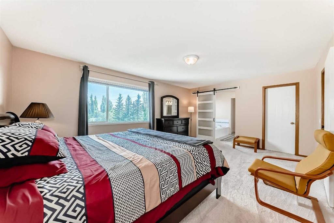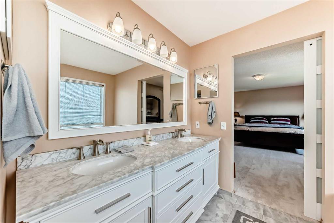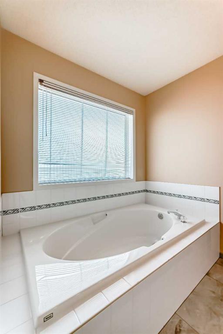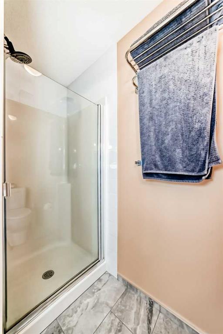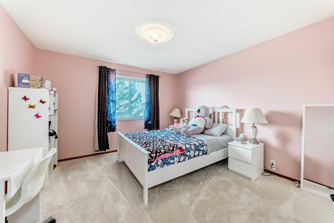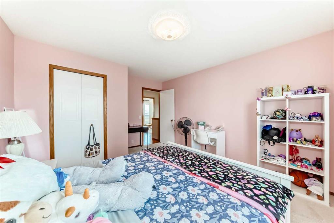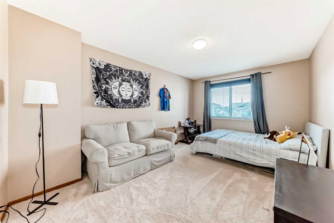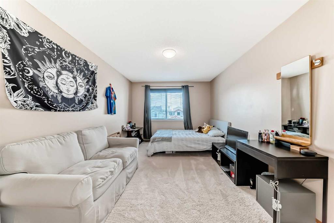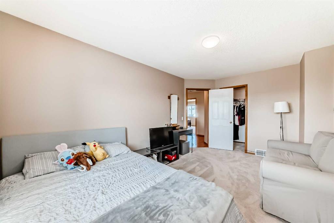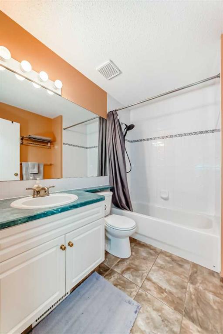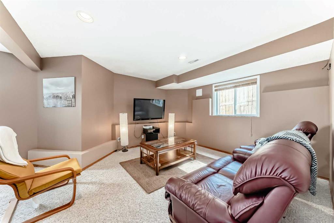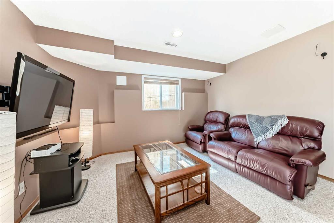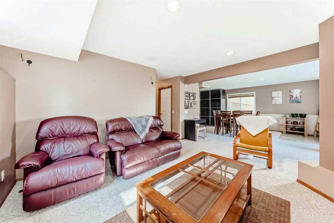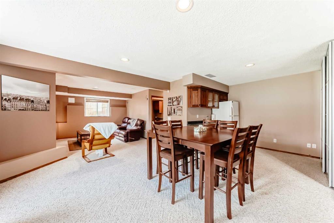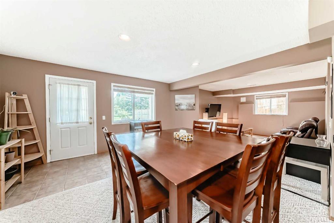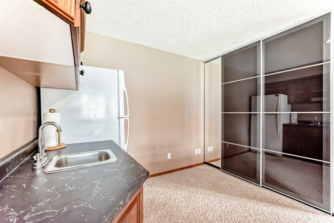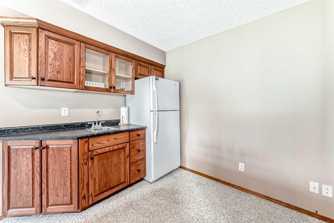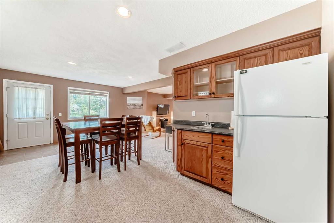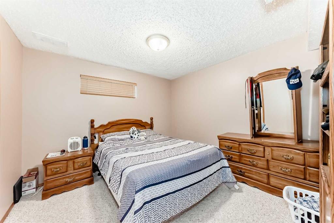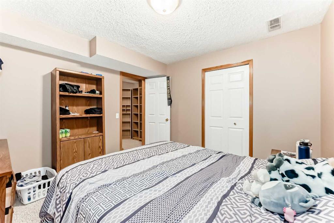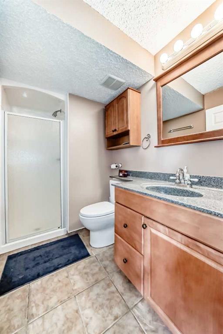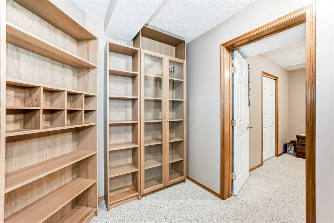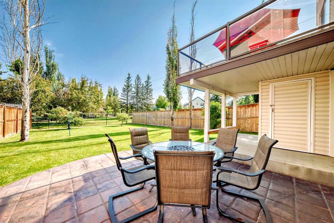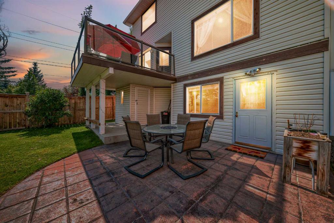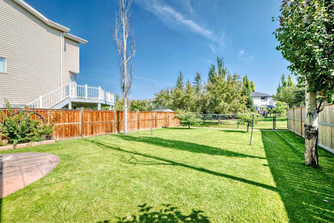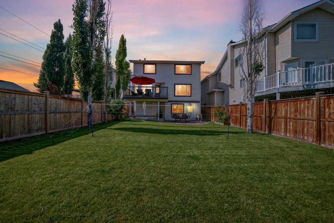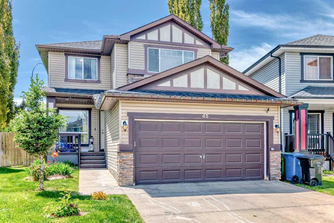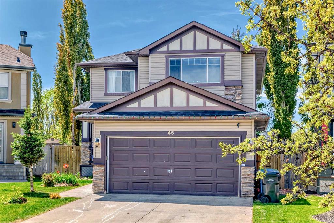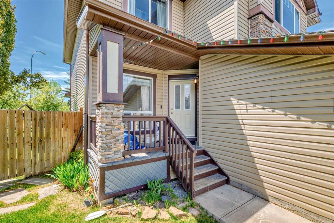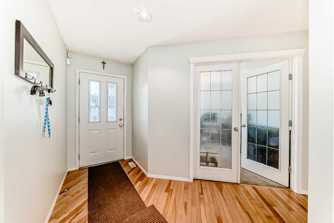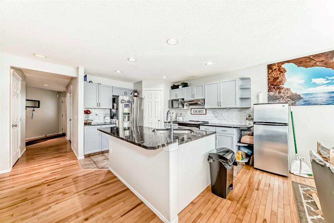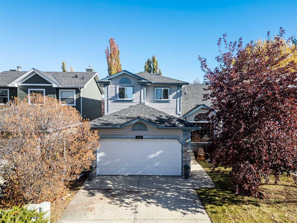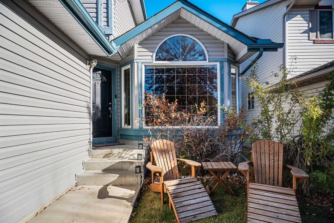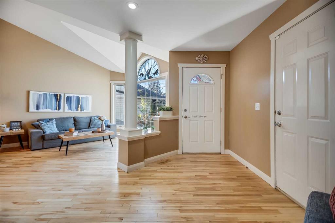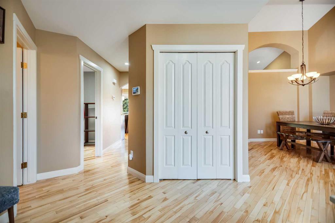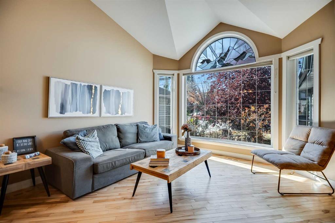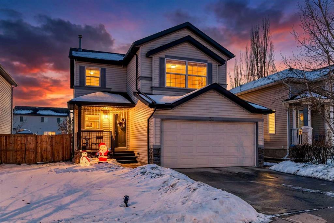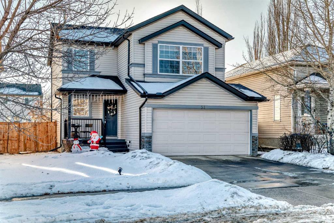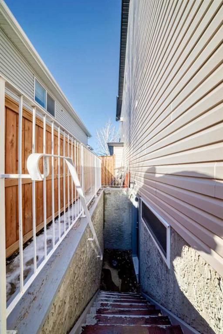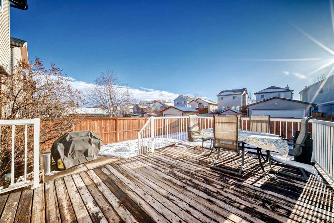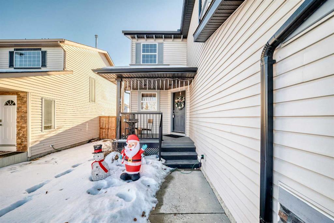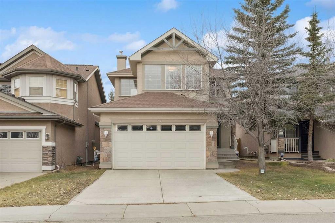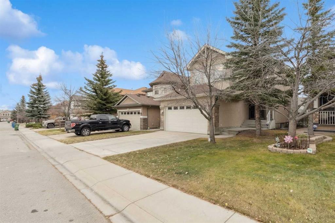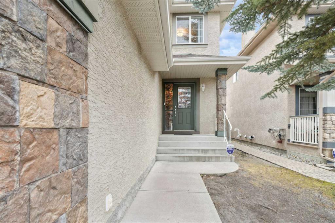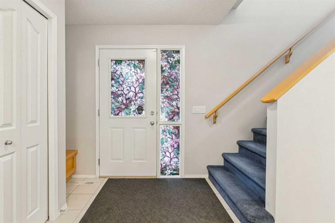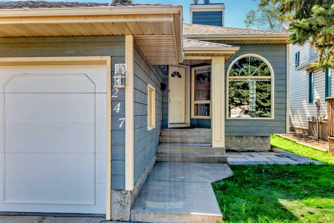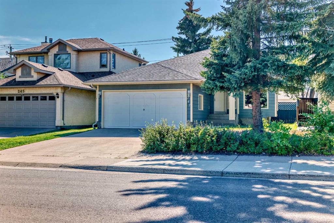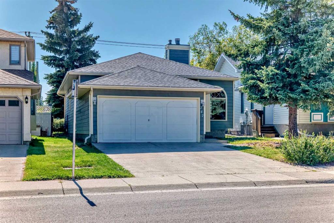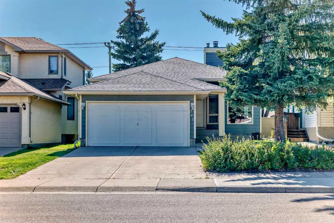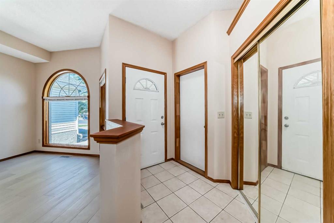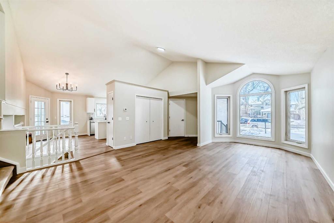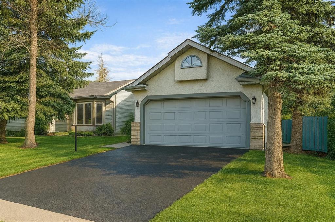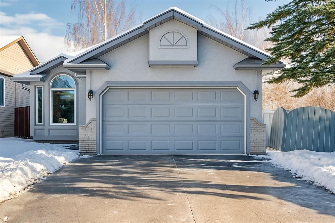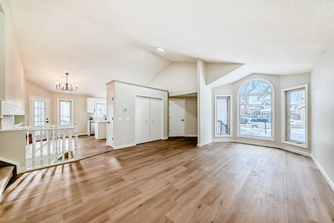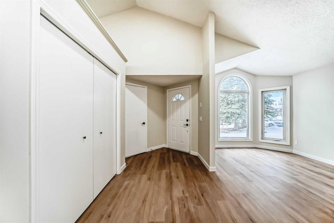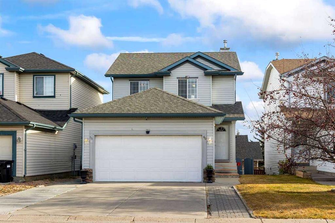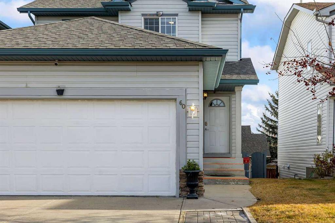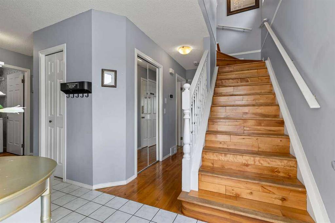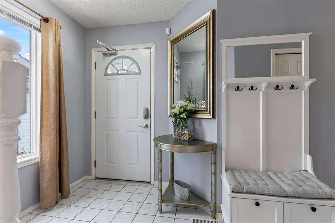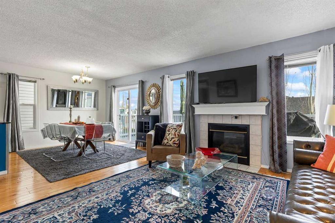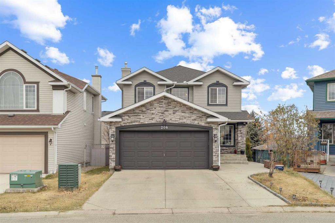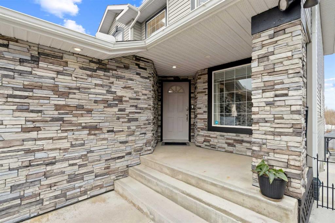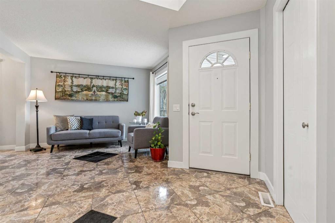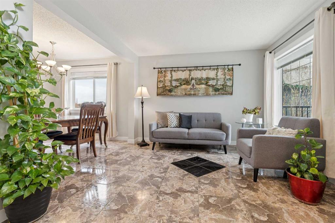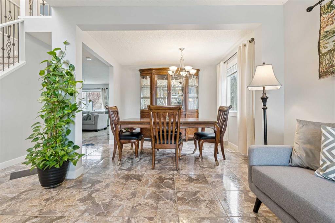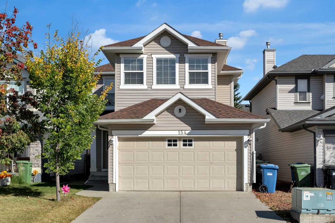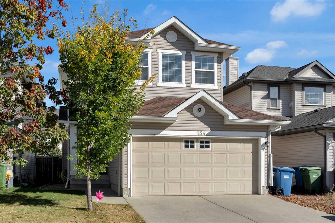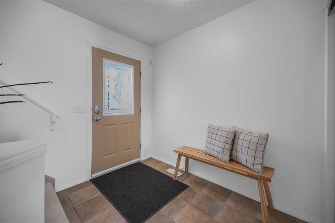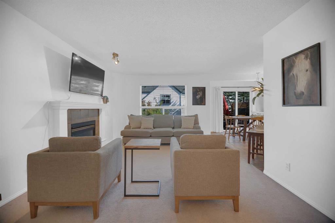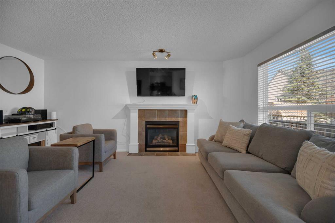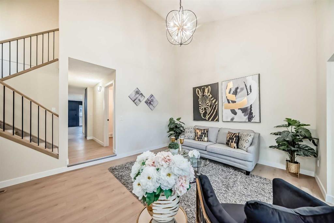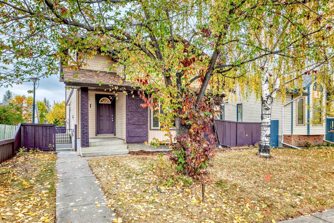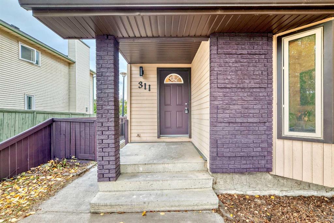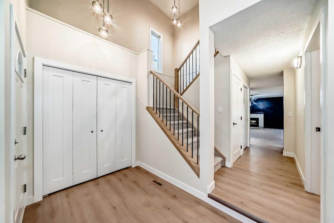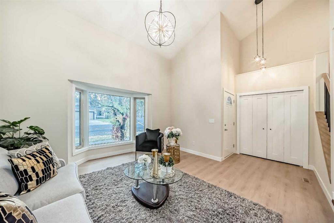170 Shawbrooke Green SW
Calgary T2Y 3C6
MLS® Number: A2256275
$ 775,000
5
BEDROOMS
3 + 1
BATHROOMS
2,083
SQUARE FEET
1998
YEAR BUILT
OPNE HOUSE 2-4pm on Saturday the 18th. Well maintained two Story Home in a quiet Cul De Sac, amazing location. The main floor begins with a bright high ceiling foyer and a front office. Leading to the rear of the house, the chef's kitchen features with stone countertops, white cabinets, tiled backsplash, a custom-built pantry and large island with eating bar. The adjacent dining area has a door leading onto the balcony overlooking the deep backyard and green belt. The family room features a large window allowing loads of natural light and is accented with a cozy fireplace. The main floor is completed by a two-piece powder bathroom and laundry room. Gleaming hardwood flooring throughout the main floor and upper staircase. The upper level offers two spacious bedrooms and the huge primary bedroom with walk-in closet and a 5 piece en suite. Walkout basement features a 4th bedroom, 3 piece bathroom and a large recreation room with wet bar. walkout basement backing onto greenspace. The huge rear private yard is completed by a stone patio and backs onto a greenspace. Recent upgrades including replacement of shingles, a newer furnace and hot water tank, replacement of the deck covering, fencing, renovated ensuite bathroom, custom-built kitchen pantry and flooring.
| COMMUNITY | Shawnessy |
| PROPERTY TYPE | Detached |
| BUILDING TYPE | House |
| STYLE | 2 Storey |
| YEAR BUILT | 1998 |
| SQUARE FOOTAGE | 2,083 |
| BEDROOMS | 5 |
| BATHROOMS | 4.00 |
| BASEMENT | Finished, Full, Separate/Exterior Entry, Walk-Out To Grade |
| AMENITIES | |
| APPLIANCES | Central Air Conditioner, Dishwasher, Dryer, Electric Stove, Garage Control(s), Garburator, Microwave, Range Hood, Refrigerator, Washer, Window Coverings |
| COOLING | Central Air |
| FIREPLACE | Gas, Living Room, Mantle, Tile |
| FLOORING | Carpet, Ceramic Tile, Hardwood |
| HEATING | Forced Air, Natural Gas |
| LAUNDRY | Laundry Room, Main Level |
| LOT FEATURES | Backs on to Park/Green Space, Cul-De-Sac, Greenbelt, No Neighbours Behind, Private |
| PARKING | Double Garage Attached |
| RESTRICTIONS | Restrictive Covenant-Building Design/Size, Utility Right Of Way |
| ROOF | Asphalt Shingle |
| TITLE | Fee Simple |
| BROKER | Evertrust Realty |
| ROOMS | DIMENSIONS (m) | LEVEL |
|---|---|---|
| Bedroom | 11`3" x 11`0" | Basement |
| 3pc Bathroom | 8`6" x 5`2" | Basement |
| Family Room | 13`4" x 12`8" | Basement |
| Kitchenette | 11`3" x 7`6" | Basement |
| Game Room | 15`4" x 13`4" | Basement |
| Entrance | 6`2" x 5`1" | Basement |
| Furnace/Utility Room | 13`9" x 8`11" | Basement |
| Entrance | 7`11" x 6`10" | Main |
| Laundry | 8`9" x 5`9" | Main |
| Office | 13`11" x 11`9" | Main |
| 2pc Bathroom | 5`5" x 4`5" | Main |
| Kitchen | 13`5" x 13`1" | Main |
| Dining Room | 11`7" x 8`8" | Main |
| Pantry | 3`8" x 3`8" | Main |
| Living Room | 20`6" x 11`10" | Main |
| Bedroom - Primary | 18`4" x 13`5" | Second |
| 5pc Ensuite bath | 9`3" x 6`11" | Second |
| Walk-In Closet | 10`3" x 5`2" | Second |
| Bedroom | 12`0" x 11`11" | Second |
| Bedroom | 15`5" x 10`5" | Second |
| Walk-In Closet | 7`5" x 4`0" | Second |
| Bedroom | 12`0" x 11`11" | Second |
| 4pc Bathroom | 7`11" x 6`4" | Second |

