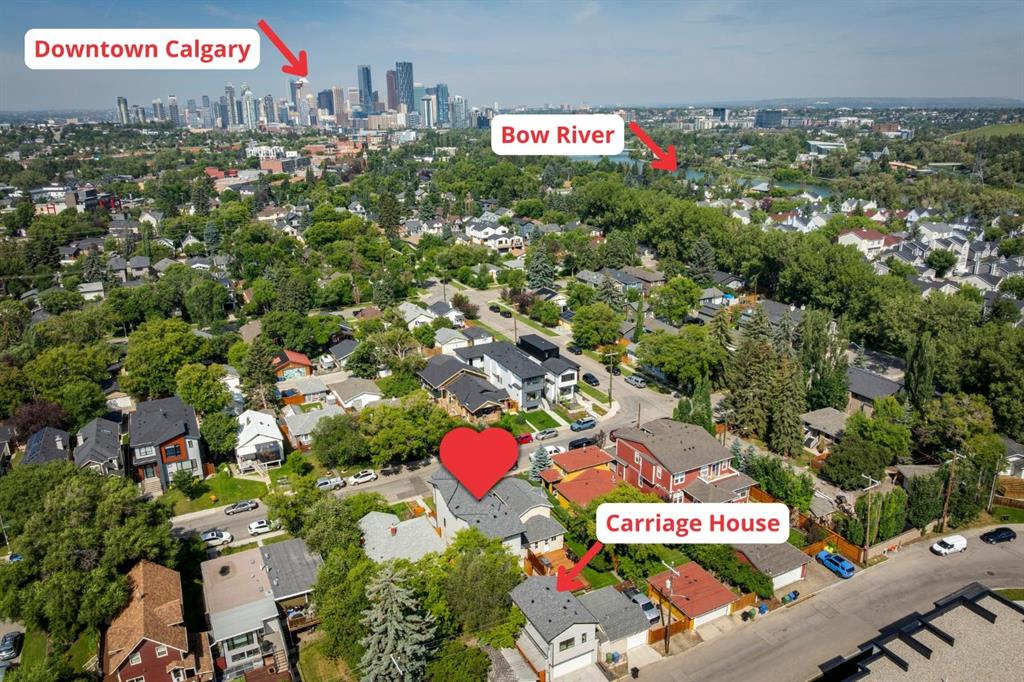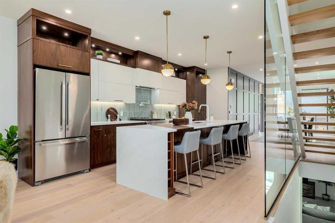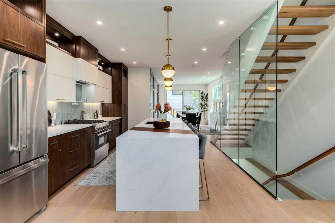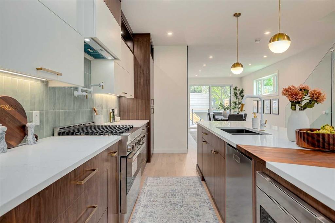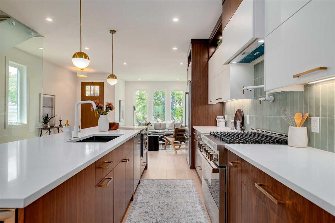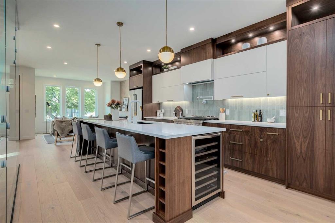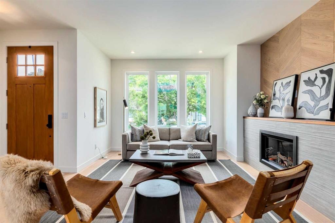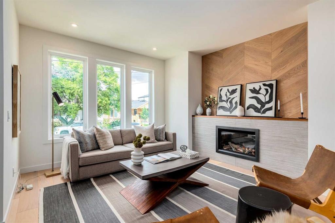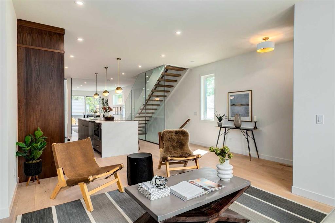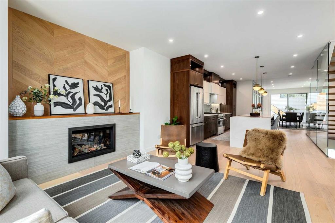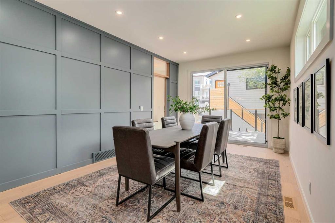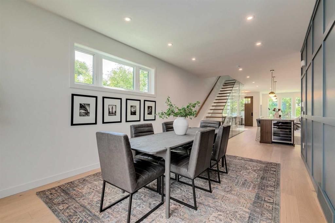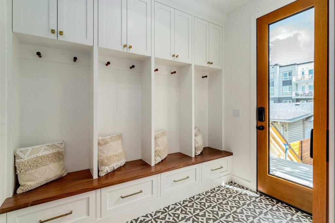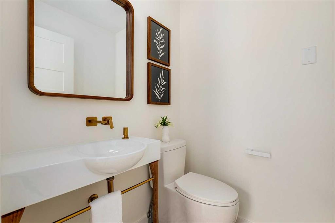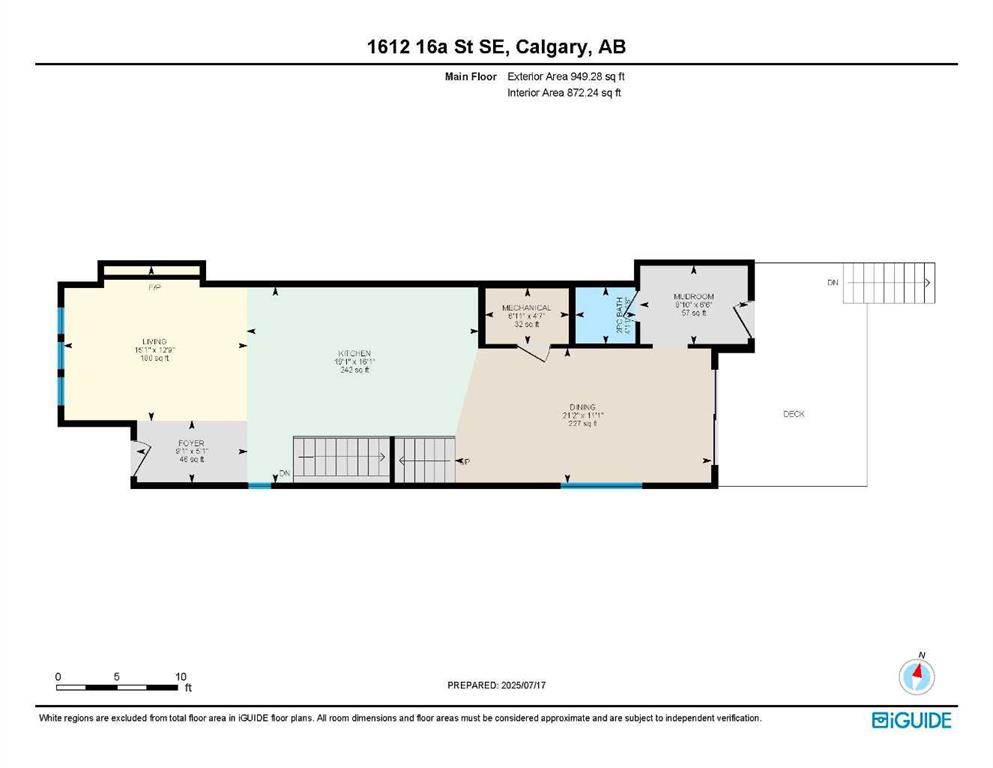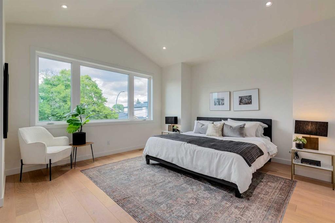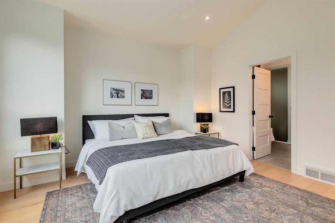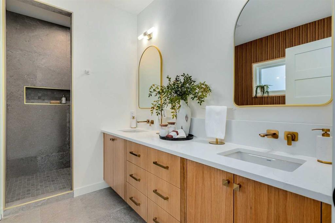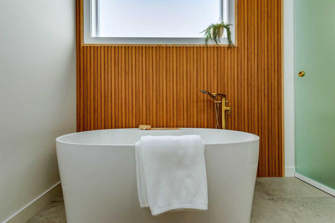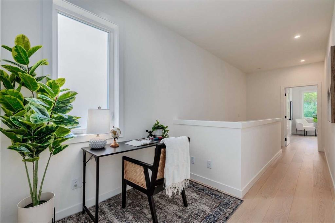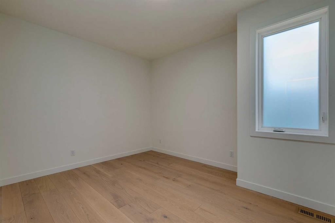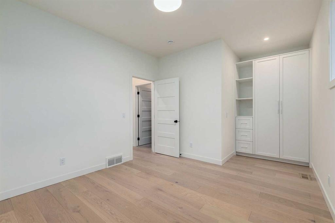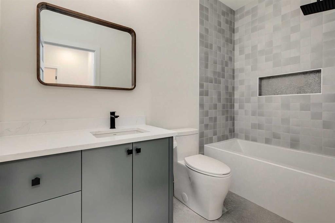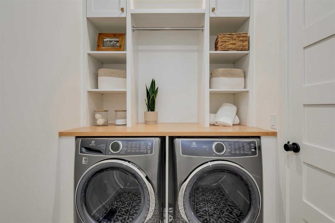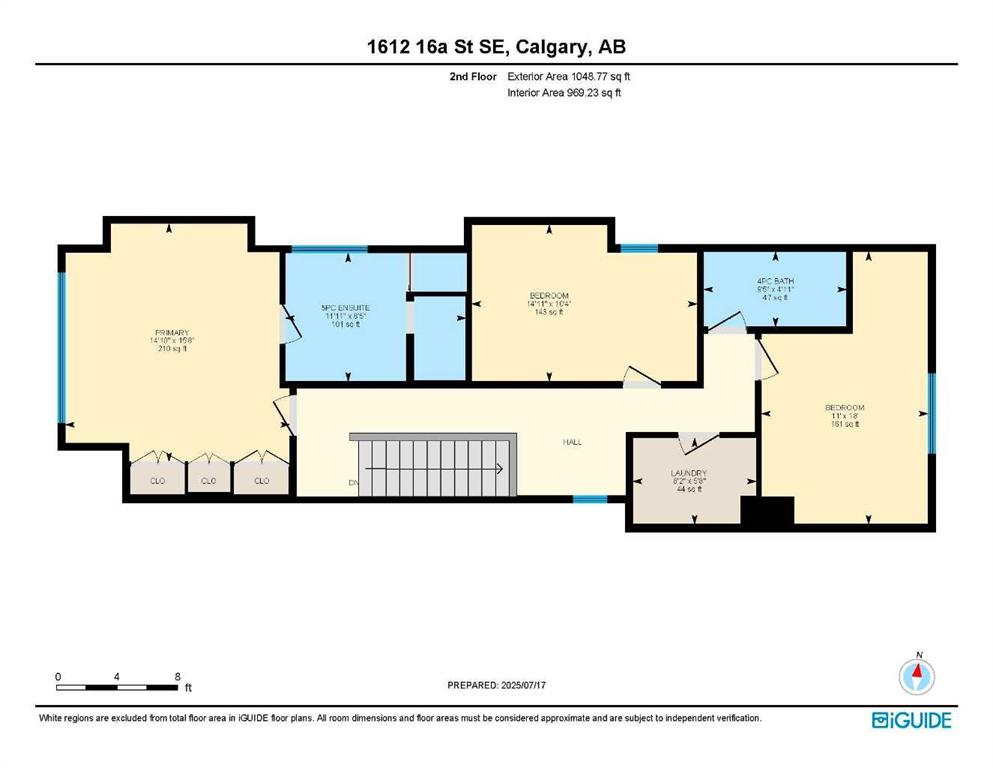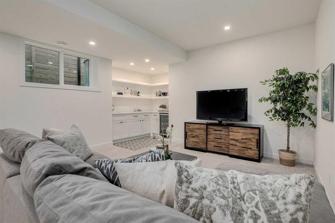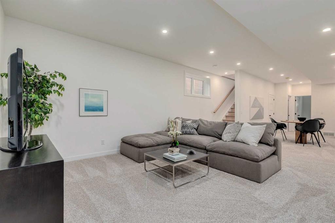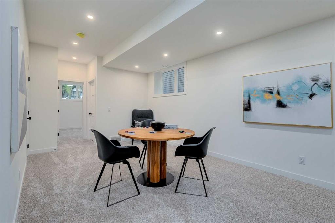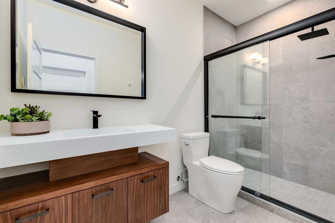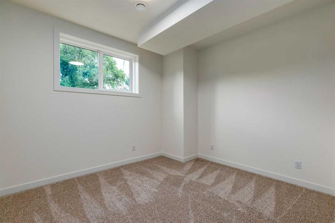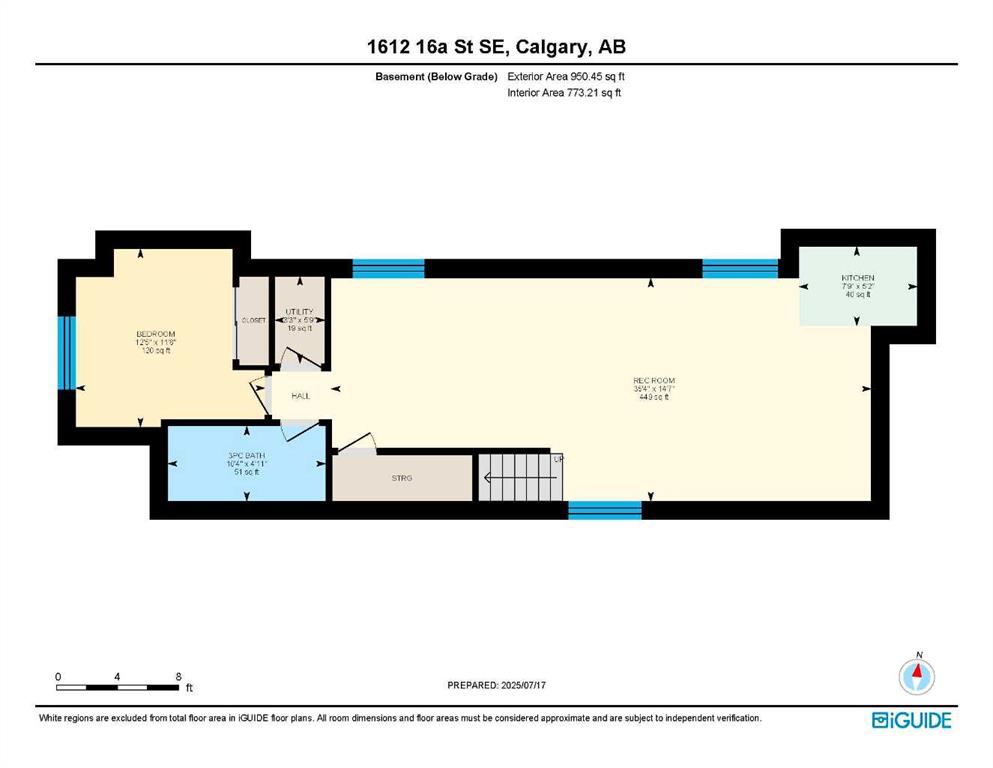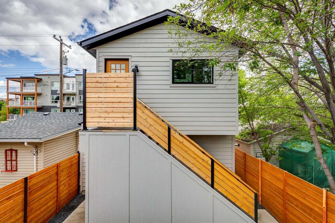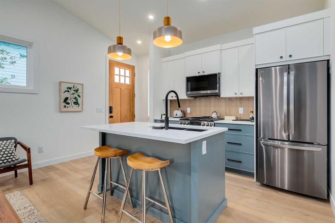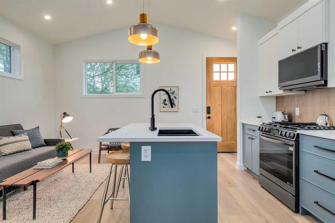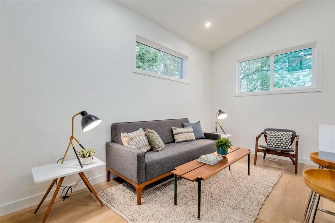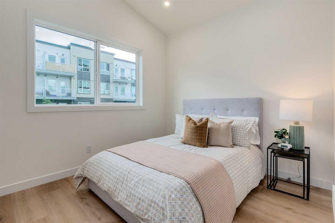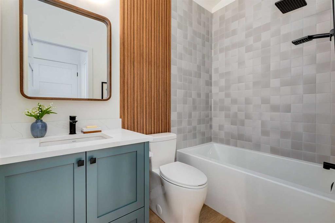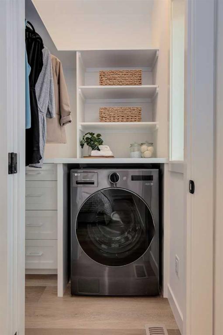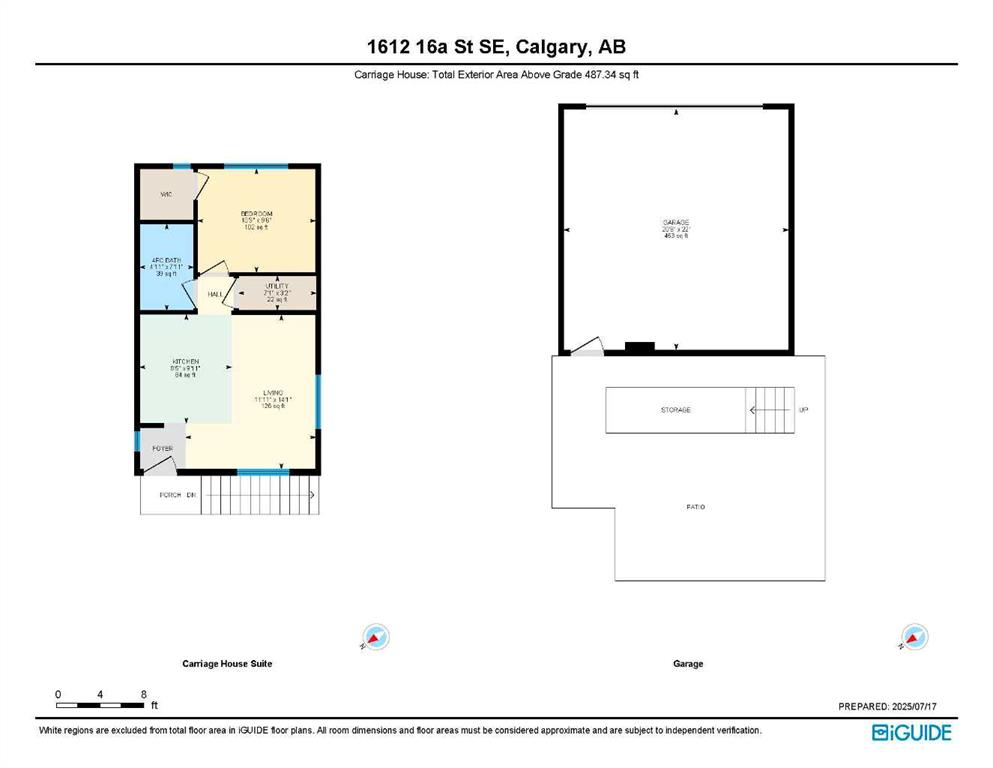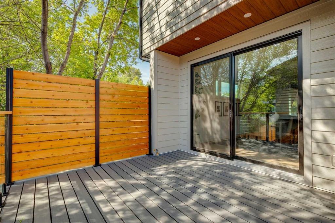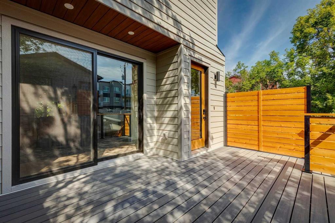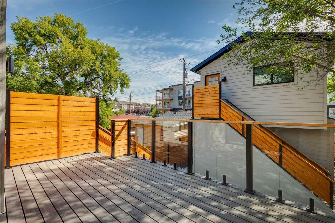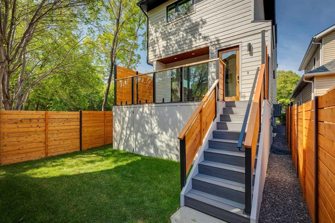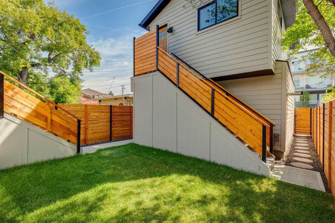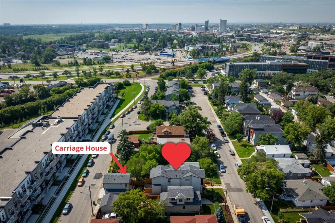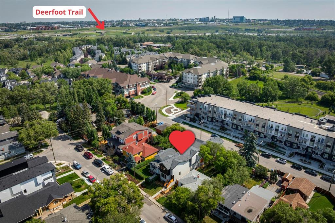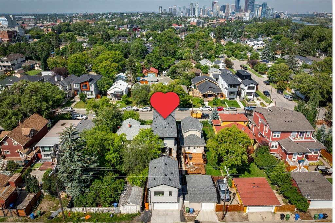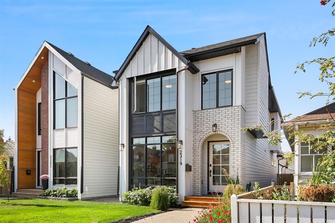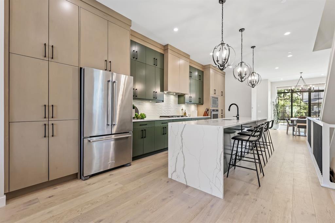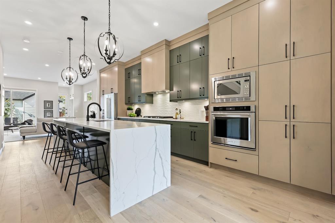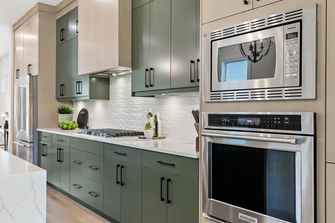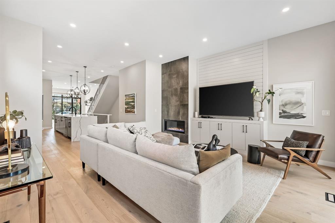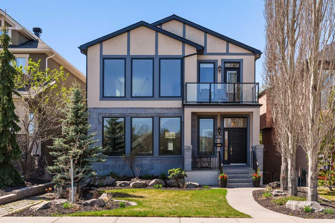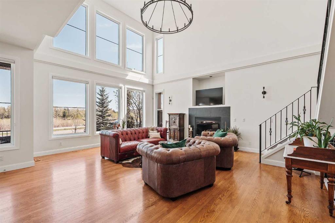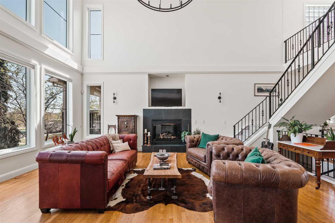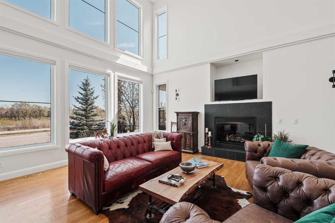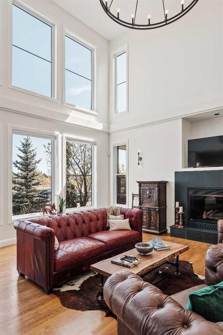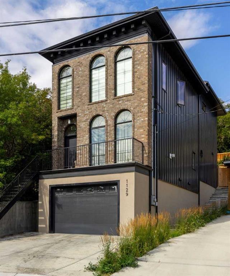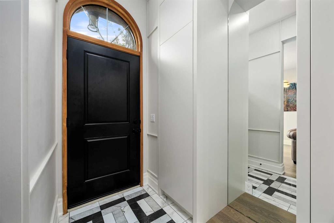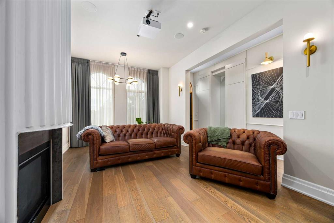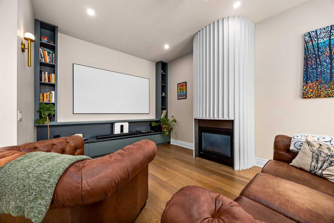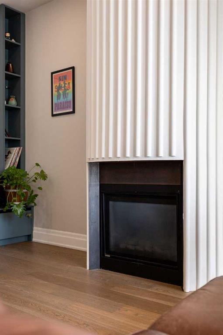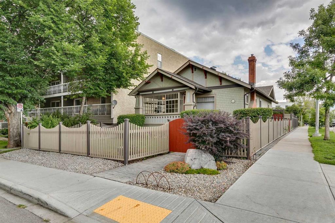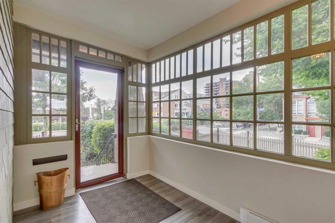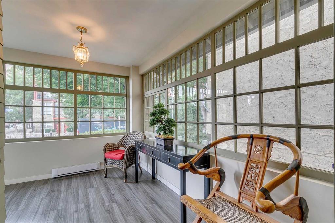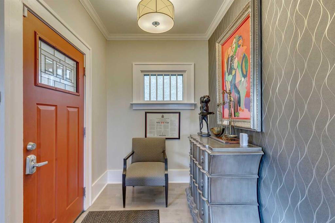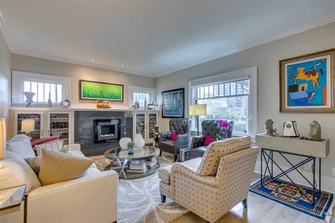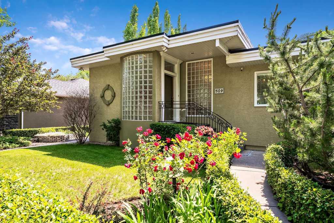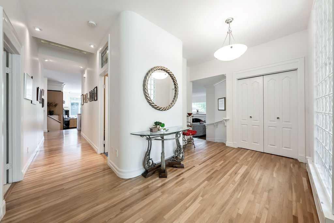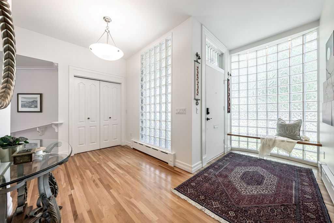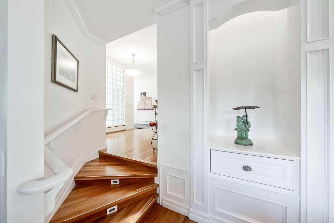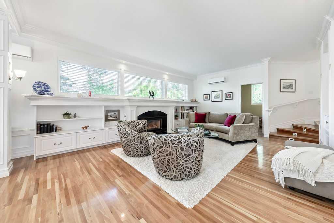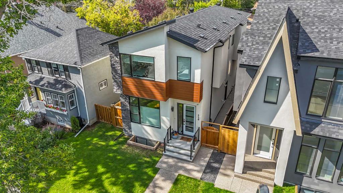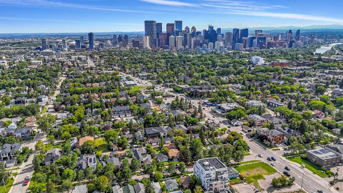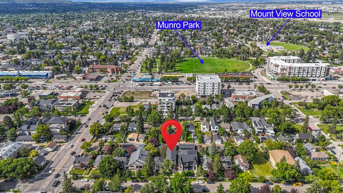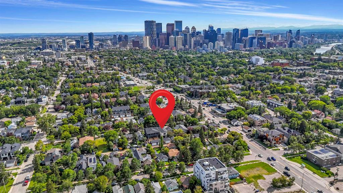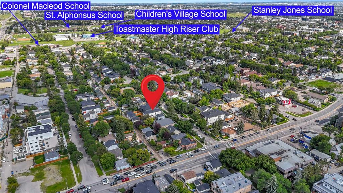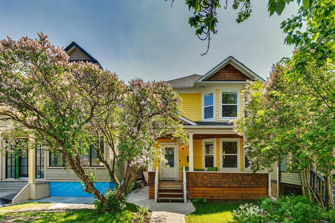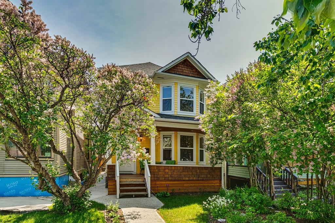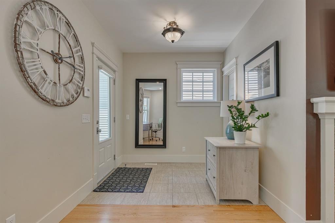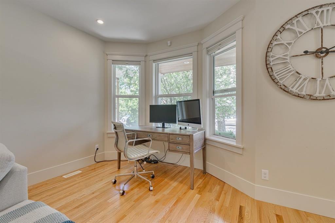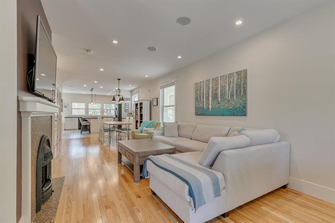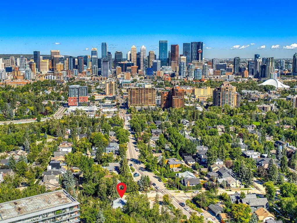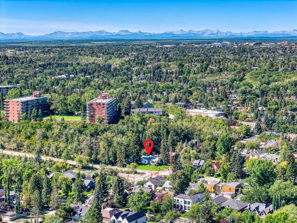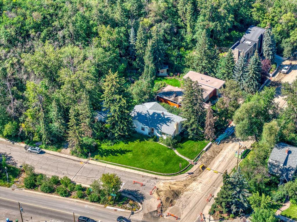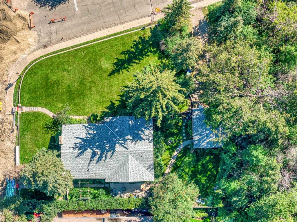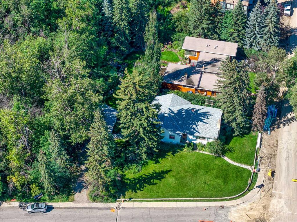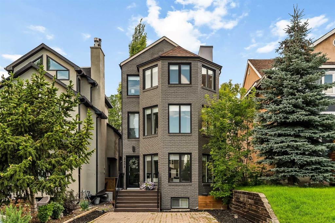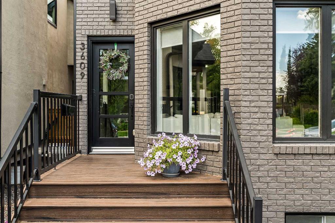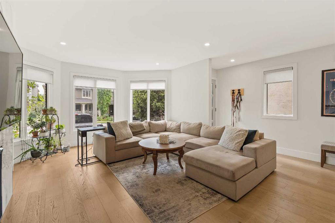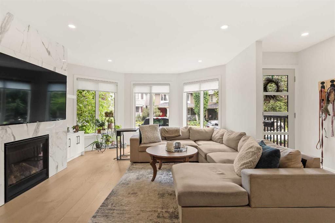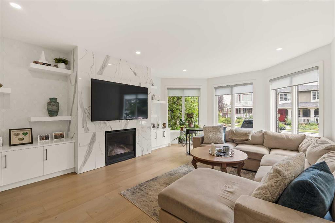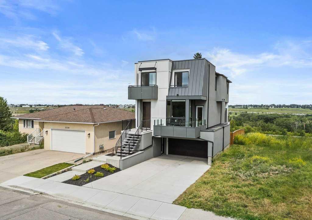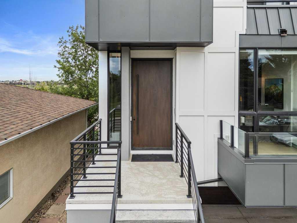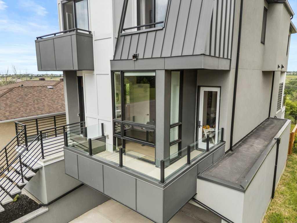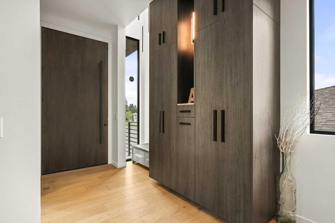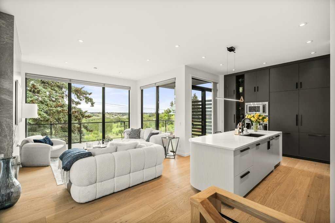1612 16A Street SE
Calgary T2G 3S7
MLS® Number: A2240668
$ 1,399,999
5
BEDROOMS
4 + 1
BATHROOMS
1,998
SQUARE FEET
2025
YEAR BUILT
CARRIAGE HOUSE | Experience modern luxury and timeless charm in this brand-new, boutique-built home by a talented Calgary builder, ideally located in the heart of historic Inglewood, one of the city’s most vibrant and walkable neighbourhoods known for its river pathways, eclectic boutiques, breweries, art galleries, and music venues. Offering over 3,400 sqft of total stunningly finished living space across a 1,998 sqft 2-storey layout, plus a fully developed basement and a serene, tree-lined legal carriage house over a heated double garage, this home blends high-end function with stylish form. Step inside to soaring 9’ ceilings on all 3 levels, 8’ solid core doors, white oak engineered hardwood, and sophisticated tile work throughout. The open-concept main floor impresses with a chef-inspired kitchen featuring walnut cabinetry, quartz counters with a Calcutta Flash finish, 12’ island with a one-of-a-kind walnut insert, high-end Jenn Air and Asko appliances, pot filler, hidden microwave drawer, wine and beverage coolers, and flip-up upper cabinets. The spacious dining area opens through 8'-wide sliding doors to a sunny 8x8 Duradek-covered patio, fully landscaped yard, and cedar fencing - ideal for indoor-outdoor entertaining. The living room on the main floor features a modern electric fireplace with colour change options and heat. Upstairs, the vaulted-ceiling primary suite feels like a retreat, complete with built-in wardrobes, oak cabinetry, dual sinks, a freestanding tub, large tiled shower, in-floor heat, and private water closet. Two additional bedrooms, a full bathroom with heated floors, office nook, & convenient laundry with Electrolux steam appliances and cabinetry complete the level. The basement offers a large rec room with a wet bar and drink fridge, 4th bedroom, full bathroom with heated floors, and ample storage. Adding exceptional value is the legal carriage house above the garage, offering nearly 500 sqft of fully self-contained living space including a full kitchen with LG appliances, bedroom, full bathroom with heated floors, laundry, air conditioning, and private entry - perfect for guests, rental income, or multigenerational living. Every detail has been considered: air conditioning in both homes, smart thermostat, HRV system, 200AMP service, tankless water heaters, and a 10-year new home warranty. This home is built to the highest standards with triple-pane windows, open-riser stairs, tempered glass walls, MDF grills, high-pressure plumbing, and designer lighting with adjustable warmth settings. Even the powder room boasts a custom sink, and a functional rear mudroom offers built-in storage and hooks. Built by a highly regarded boutique builder known for quality craftsmanship, thoughtful design, attention to detail rarely seen today at this price point, and exceptional warranty service, this is your chance to own a stunning home in Calgary’s most iconic neighbourhood. Please note: the suite rooms listed are in the carriage house.
| COMMUNITY | Inglewood |
| PROPERTY TYPE | Detached |
| BUILDING TYPE | House |
| STYLE | 2 Storey |
| YEAR BUILT | 2025 |
| SQUARE FOOTAGE | 1,998 |
| BEDROOMS | 5 |
| BATHROOMS | 5.00 |
| BASEMENT | Finished, Full |
| AMENITIES | |
| APPLIANCES | Bar Fridge, Dryer, ENERGY STAR Qualified Dishwasher, ENERGY STAR Qualified Refrigerator, ENERGY STAR Qualified Washer, Gas Oven, Gas Range, Humidifier, Microwave, Range Hood, Tankless Water Heater, Wine Refrigerator |
| COOLING | Central Air |
| FIREPLACE | Electric, Living Room |
| FLOORING | Carpet, Hardwood, Tile |
| HEATING | High Efficiency, In Floor, ENERGY STAR Qualified Equipment, Fireplace(s), Forced Air, Natural Gas |
| LAUNDRY | In Unit, Laundry Room, Multiple Locations, Upper Level |
| LOT FEATURES | Back Lane, Back Yard, Front Yard, Landscaped, Lawn, Level, Private, Rectangular Lot, Standard Shaped Lot |
| PARKING | Alley Access, Double Garage Detached, Garage Door Opener, Garage Faces Rear, Heated Garage, Insulated, Off Street |
| RESTRICTIONS | None Known |
| ROOF | Asphalt Shingle |
| TITLE | Fee Simple |
| BROKER | RE/MAX First |
| ROOMS | DIMENSIONS (m) | LEVEL |
|---|---|---|
| 3pc Bathroom | 4`11" x 10`4" | Basement |
| Bedroom | 11`8" x 12`5" | Basement |
| Other | 5`2" x 7`9" | Basement |
| Game Room | 14`7" x 35`4" | Basement |
| Furnace/Utility Room | 5`9" x 3`3" | Basement |
| 2pc Bathroom | 4`8" x 4`11" | Main |
| Dining Room | 11`1" x 21`2" | Main |
| Foyer | 5`1" x 9`1" | Main |
| Kitchen | 16`1" x 19`1" | Main |
| Living Room | 12`9" x 15`1" | Main |
| Furnace/Utility Room | 4`7" x 6`11" | Main |
| Mud Room | 6`6" x 8`10" | Main |
| 4pc Bathroom | 4`11" x 7`11" | Suite |
| Bedroom | 10`9" x 9`6" | Suite |
| Kitchen | 8`5" x 9`11" | Suite |
| Living Room | 11`11" x 14`1" | Suite |
| 4pc Bathroom | 4`11" x 9`5" | Upper |
| 5pc Ensuite bath | 8`5" x 11`11" | Upper |
| Bedroom | 18`0" x 11`0" | Upper |
| Bedroom | 10`4" x 14`11" | Upper |
| Laundry | 5`8" x 8`2" | Upper |
| Bedroom - Primary | 15`8" x 14`10" | Upper |

