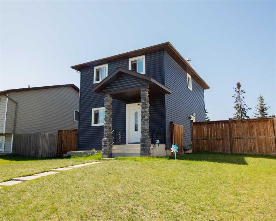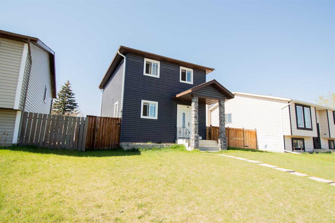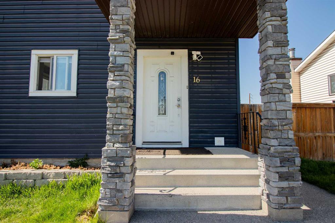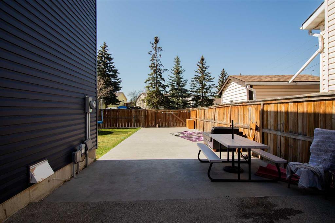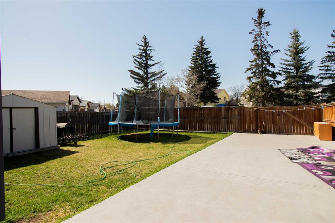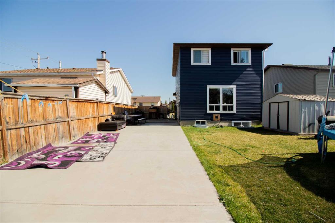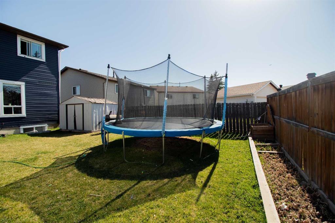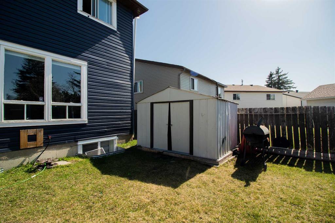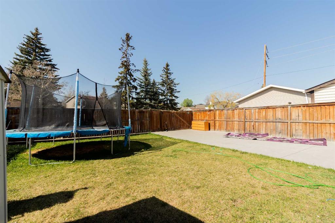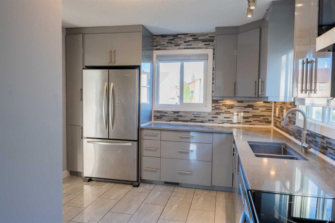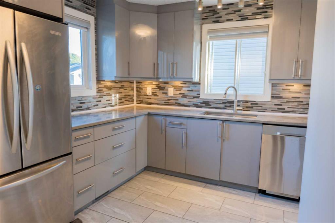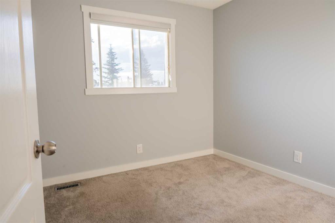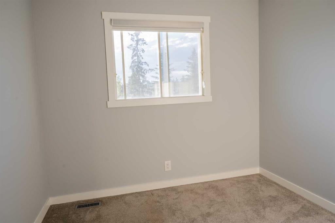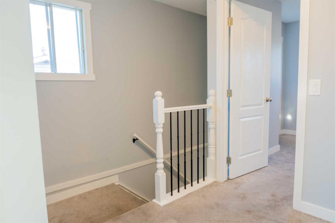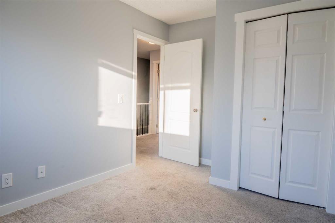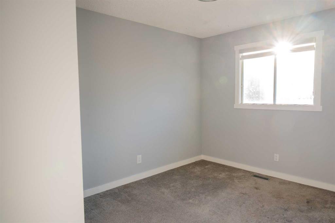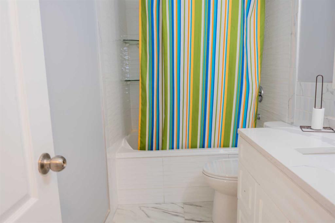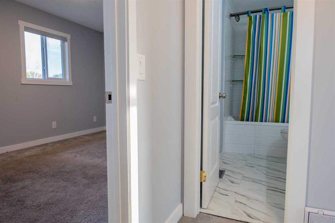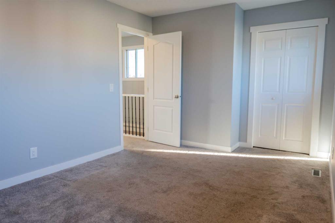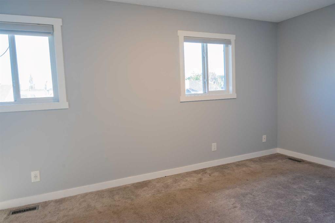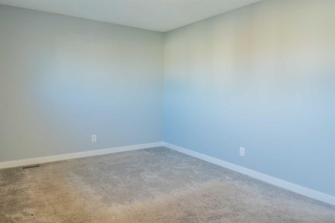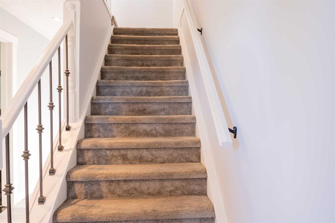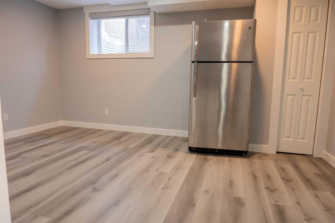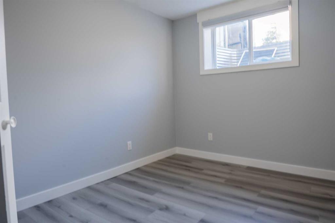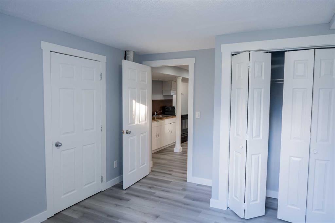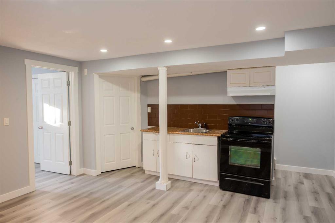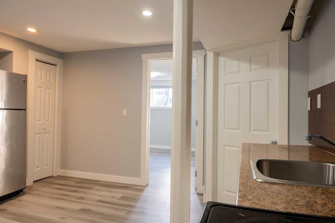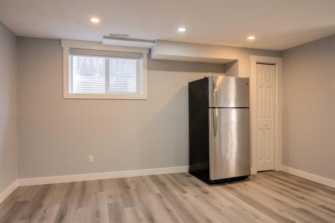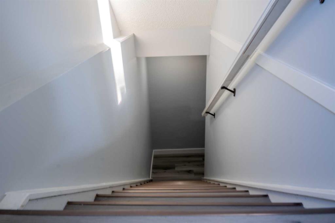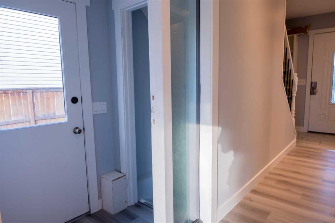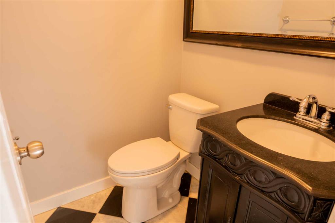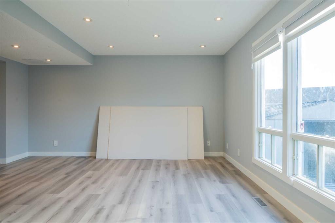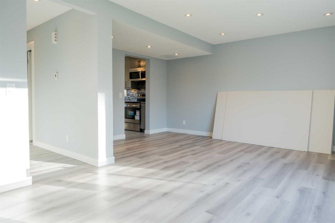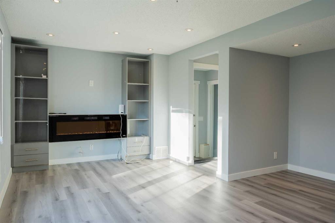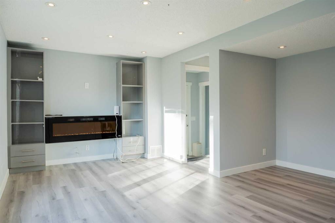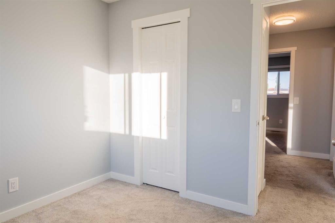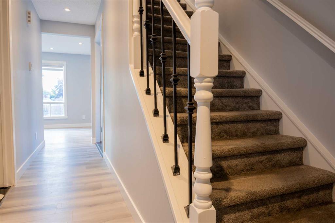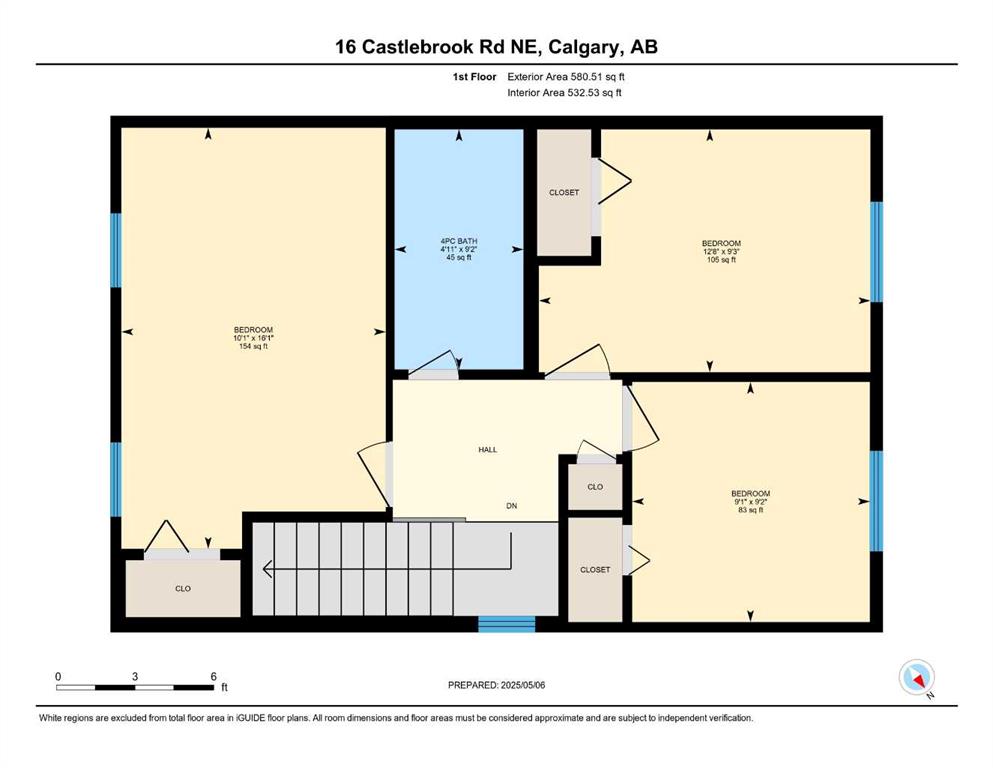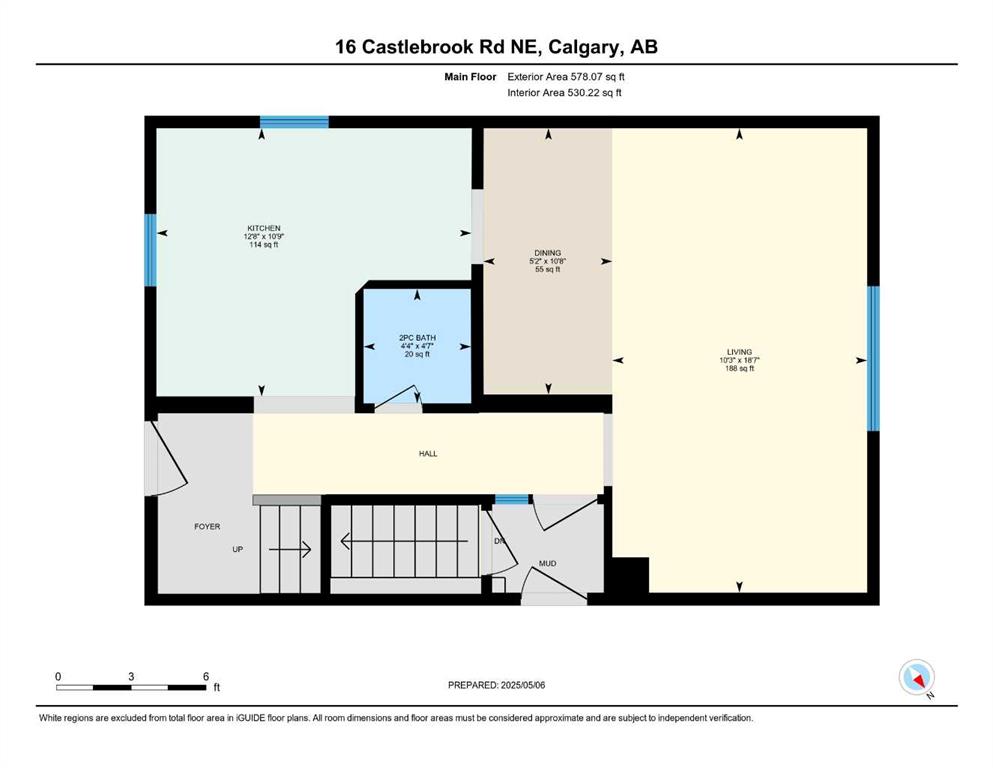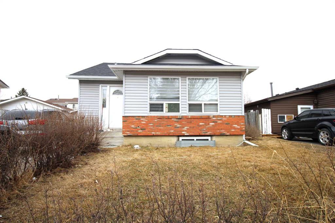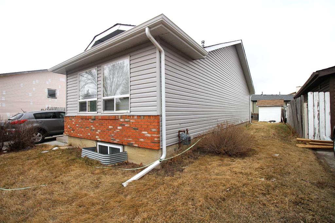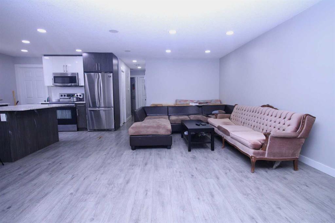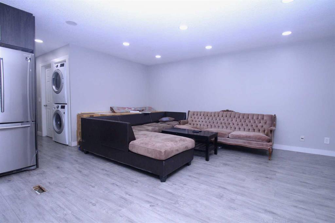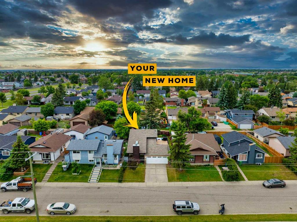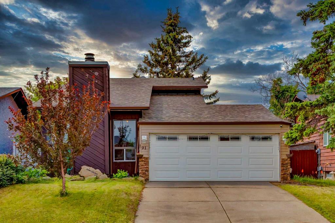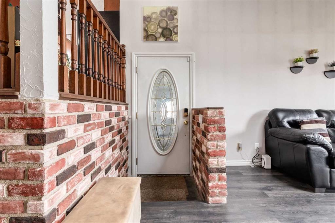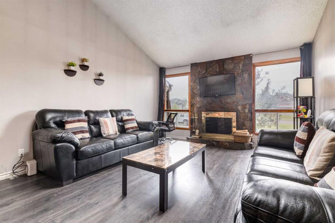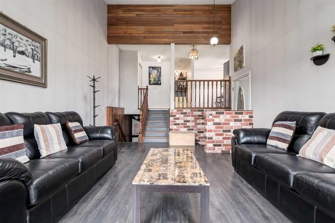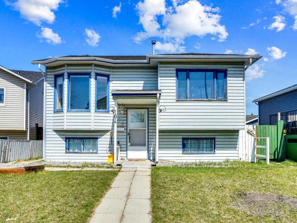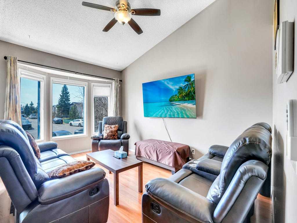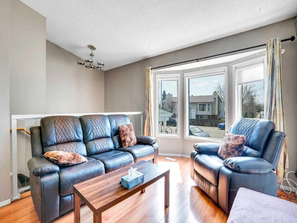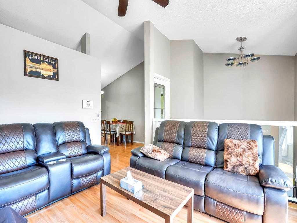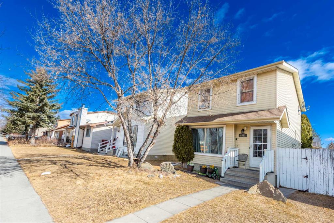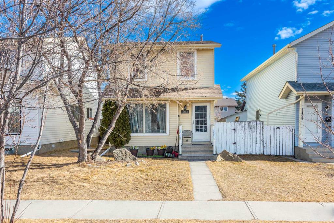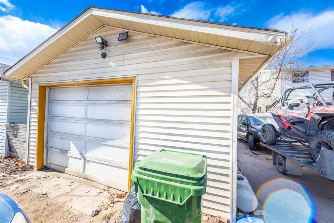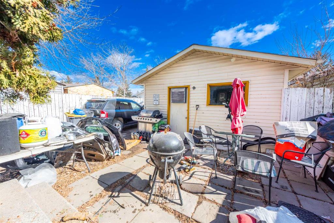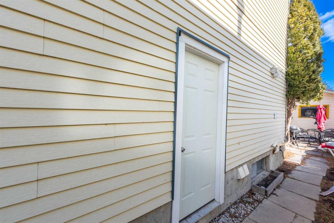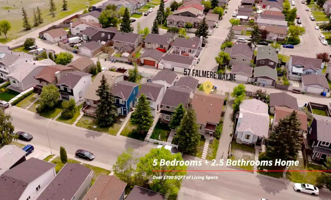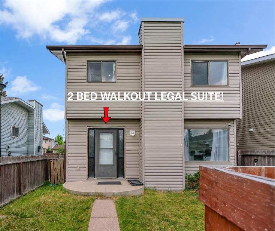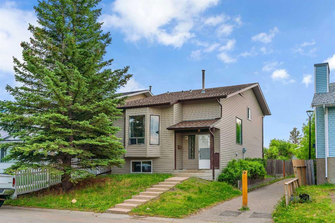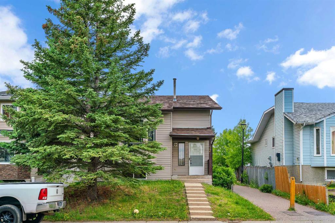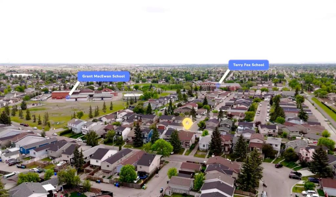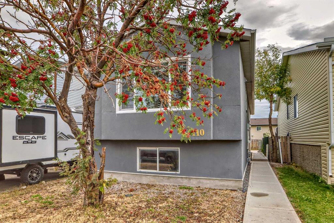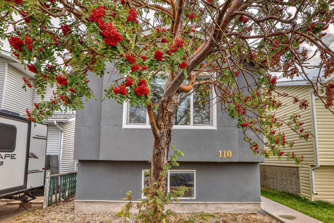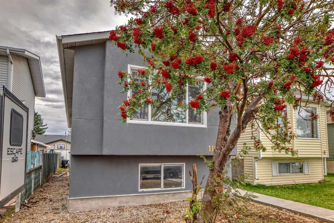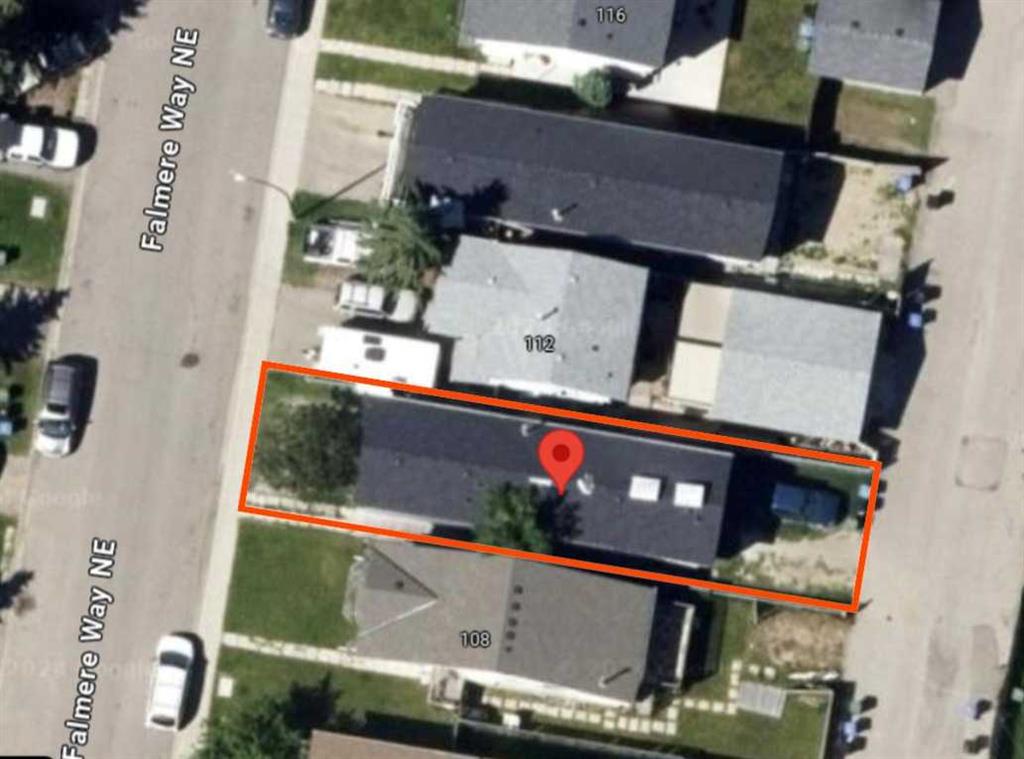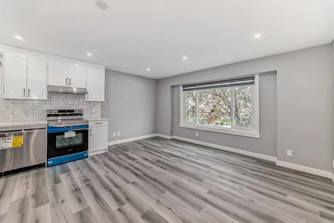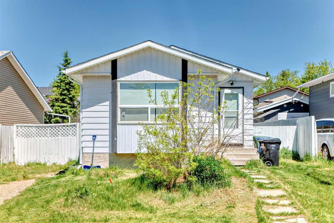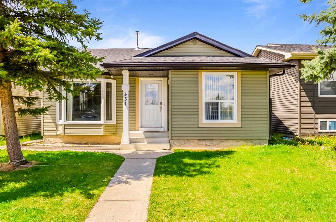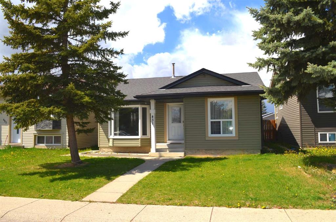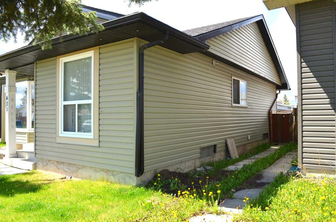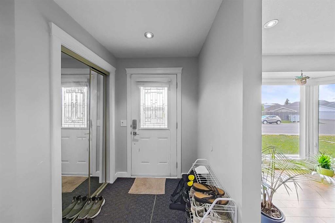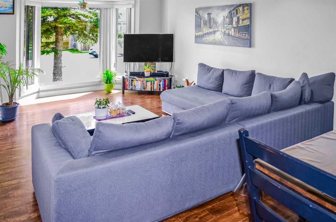16 Castlebrook Road NE
Calgary T3J 1R2
MLS® Number: A2224395
$ 597,500
4
BEDROOMS
2 + 1
BATHROOMS
1,148
SQUARE FEET
1981
YEAR BUILT
Welcome to this beautifully updated home in the heart of Castleridge! This RC-G zoned property offers excellent potential for a garage with carriage suite and RV parking, with convenient back alley access. Featuring 4 bedrooms and 2.5 baths, the home welcomes you with new vinyl plank flooring, a stunning electric fireplace, and a large bay window in the living/dining area. The elegant kitchen boasts new granite countertops, cabinetry, tiled flooring, and upgraded stainless steel appliances. Upstairs offers a spacious primary bedroom, two additional bedrooms, and a full bath. The fully finished basement includes an illegal suite with a 4th bedroom, ensuite bath, second kitchen, and living space. Enjoy the fully fenced, landscaped backyard—perfect for entertaining friends and family. Located close to schools, transit, parks, shopping, and restaurants. Don’t miss this exceptional opportunity! VACANT PROPERTY AVAILABLE FOR QUICK POSSESSION AND CAN BE VIEWED WITHOUT NOTICE.. RC-G ZONED AND NEWLY RENOVATED WITH BRAND NEW APPLIANCES IN MAIN FLOOR
| COMMUNITY | Castleridge |
| PROPERTY TYPE | Detached |
| BUILDING TYPE | House |
| STYLE | 2 Storey |
| YEAR BUILT | 1981 |
| SQUARE FOOTAGE | 1,148 |
| BEDROOMS | 4 |
| BATHROOMS | 3.00 |
| BASEMENT | Separate/Exterior Entry, Finished, Full |
| AMENITIES | |
| APPLIANCES | Dishwasher, Dryer, Electric Stove, Microwave Hood Fan, Range Hood, Refrigerator, Washer |
| COOLING | None |
| FIREPLACE | Decorative, Electric, Living Room |
| FLOORING | Carpet, Tile, Vinyl |
| HEATING | Forced Air, Natural Gas |
| LAUNDRY | In Basement |
| LOT FEATURES | Back Lane, Landscaped, Level, Rectangular Lot |
| PARKING | Asphalt, Parking Pad |
| RESTRICTIONS | Restrictive Covenant, Utility Right Of Way |
| ROOF | Asphalt Shingle |
| TITLE | Fee Simple |
| BROKER | CIR Realty |
| ROOMS | DIMENSIONS (m) | LEVEL |
|---|---|---|
| Bedroom | 11`10" x 10`6" | Basement |
| 3pc Bathroom | 6`4" x 5`4" | Basement |
| Living/Dining Room Combination | 14`0" x 10`6" | Basement |
| Kitchen | 12`8" x 10`9" | Main |
| Dining Room | 10`8" x 5`2" | Main |
| Living Room | 18`7" x 10`3" | Main |
| 2pc Bathroom | 4`7" x 4`4" | Main |
| Bedroom - Primary | 16`1" x 10`1" | Upper |
| Bedroom | 12`8" x 9`3" | Upper |
| Bedroom | 9`2" x 9`1" | Upper |
| 4pc Bathroom | 9`2" x 4`11" | Upper |

