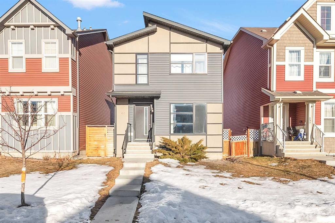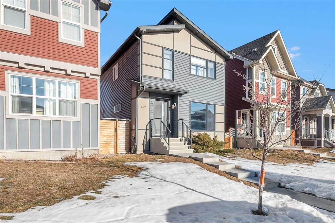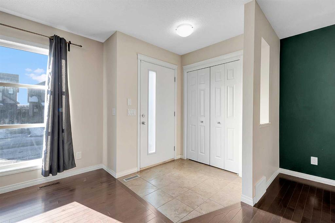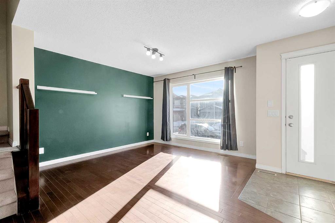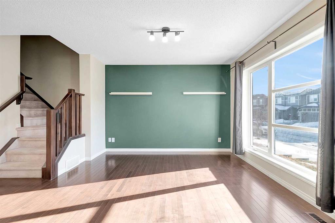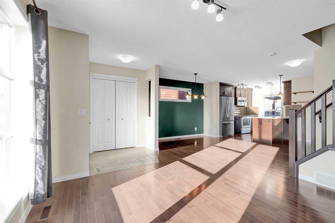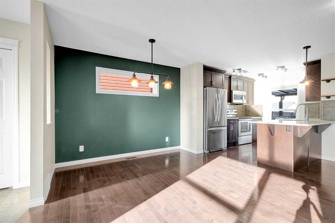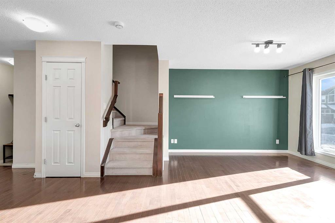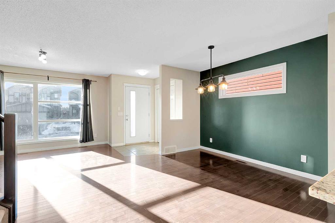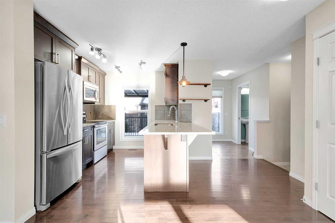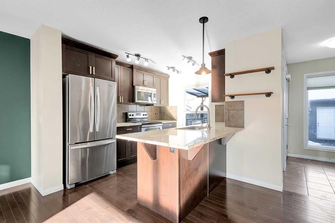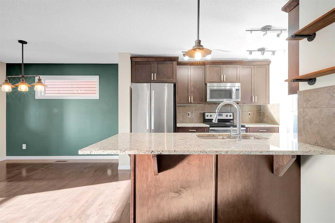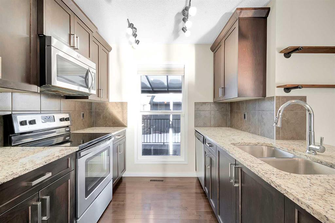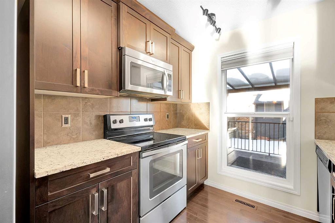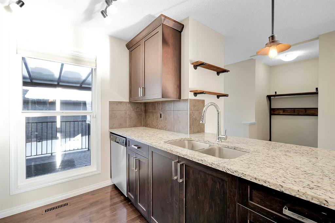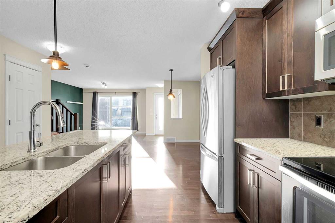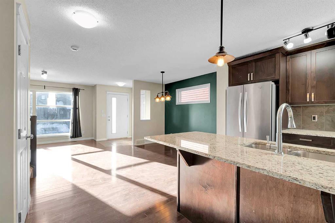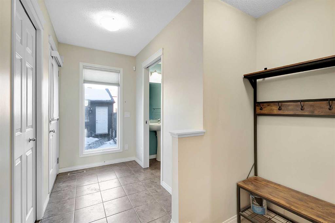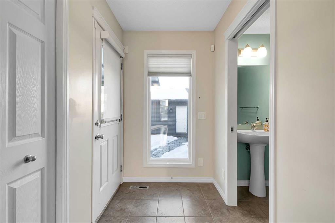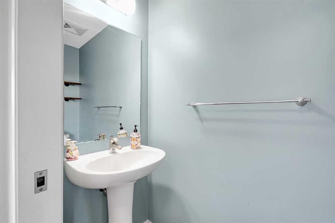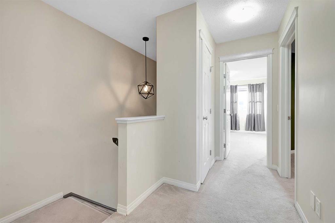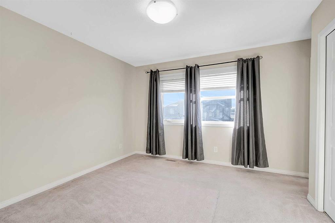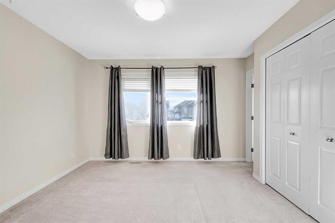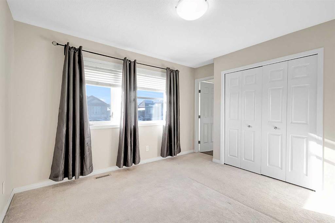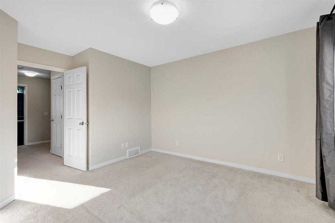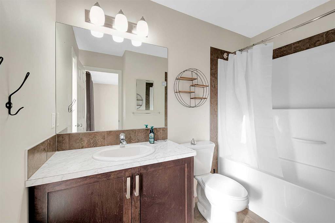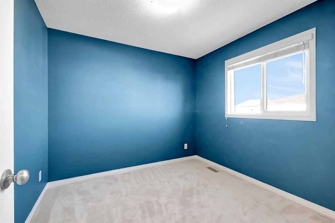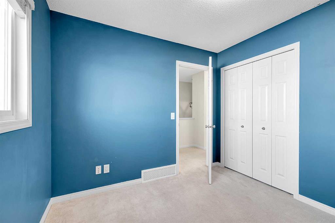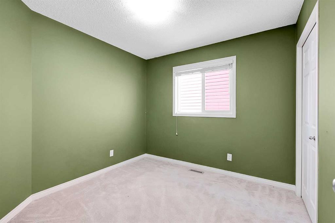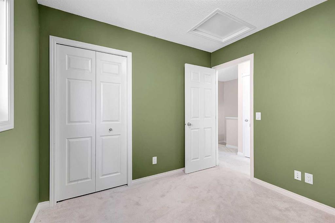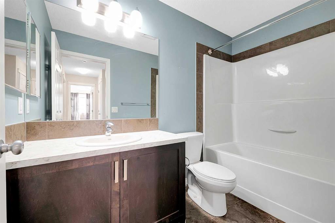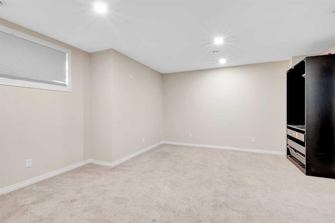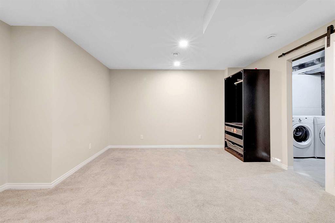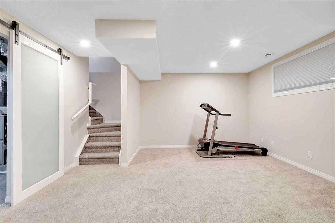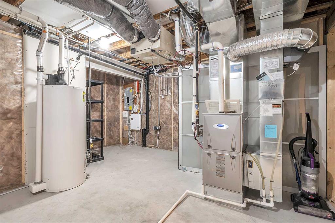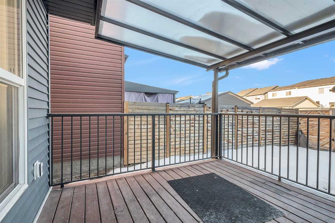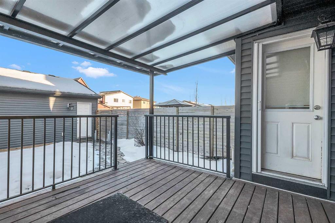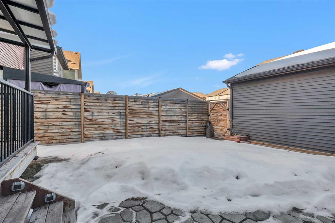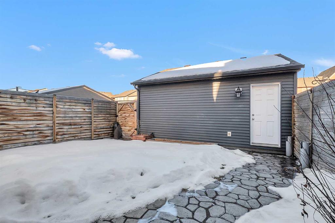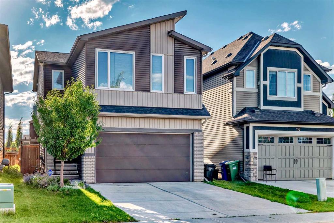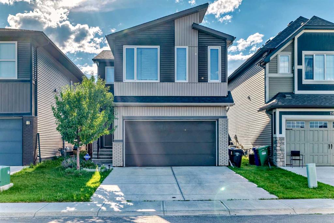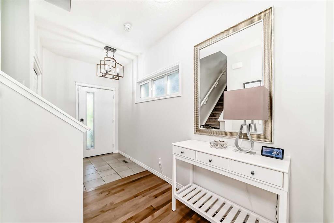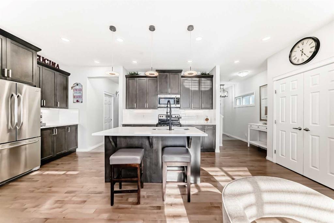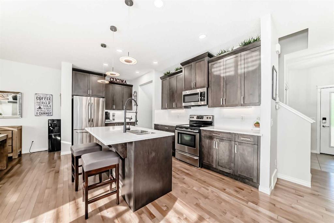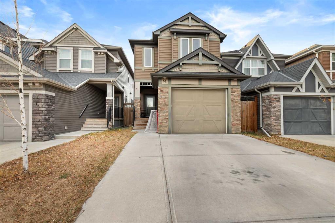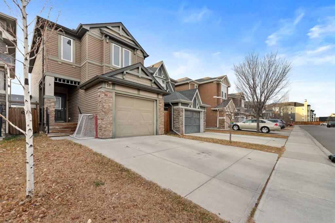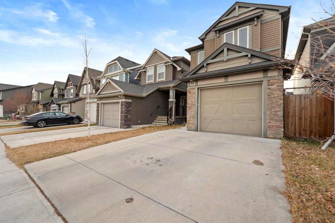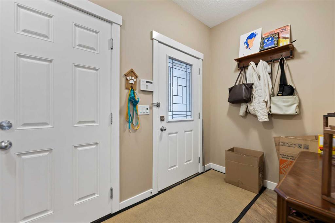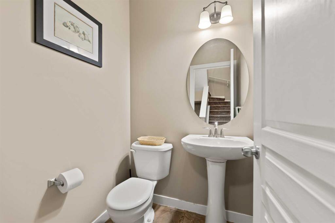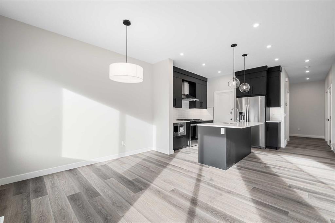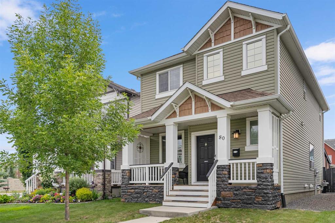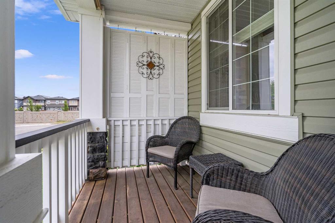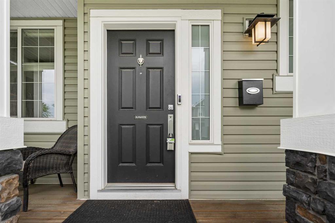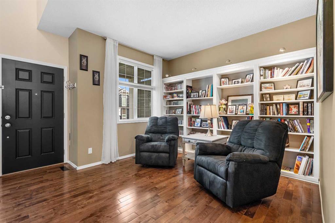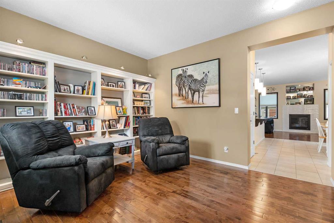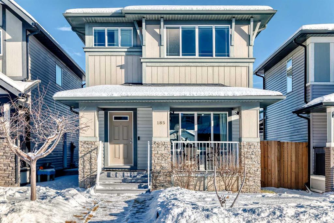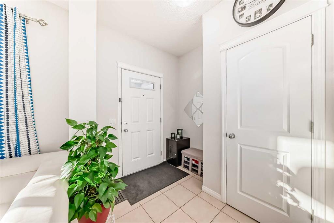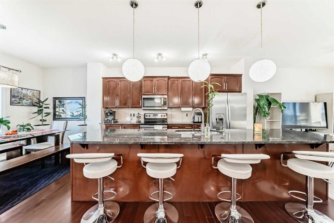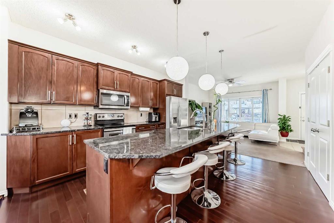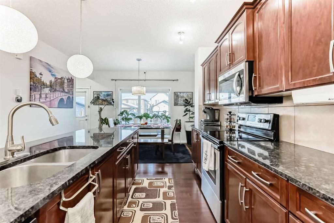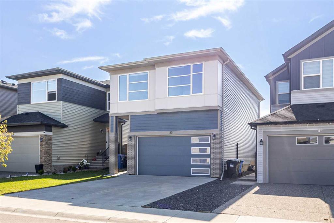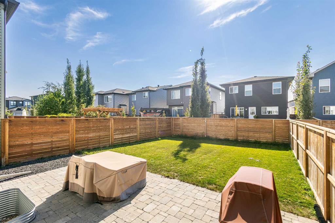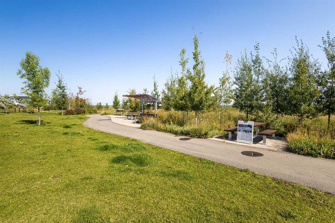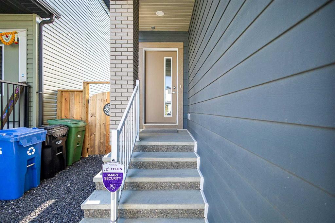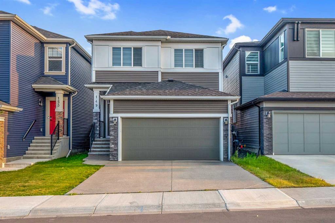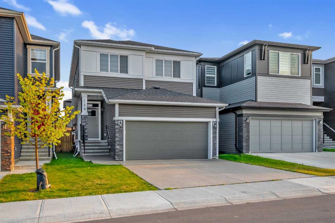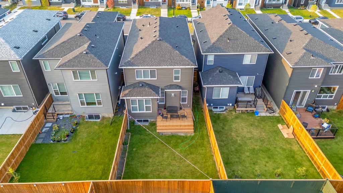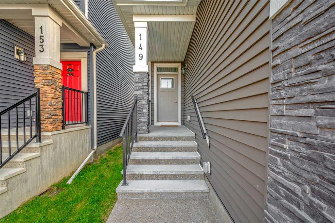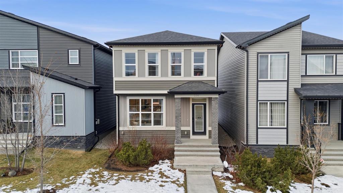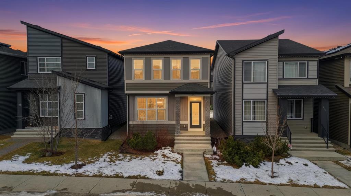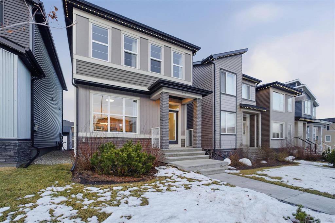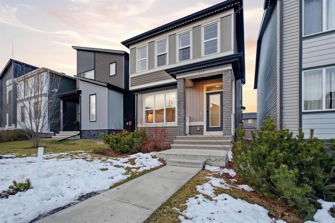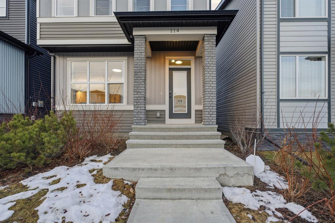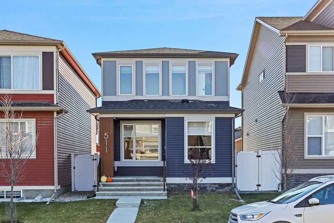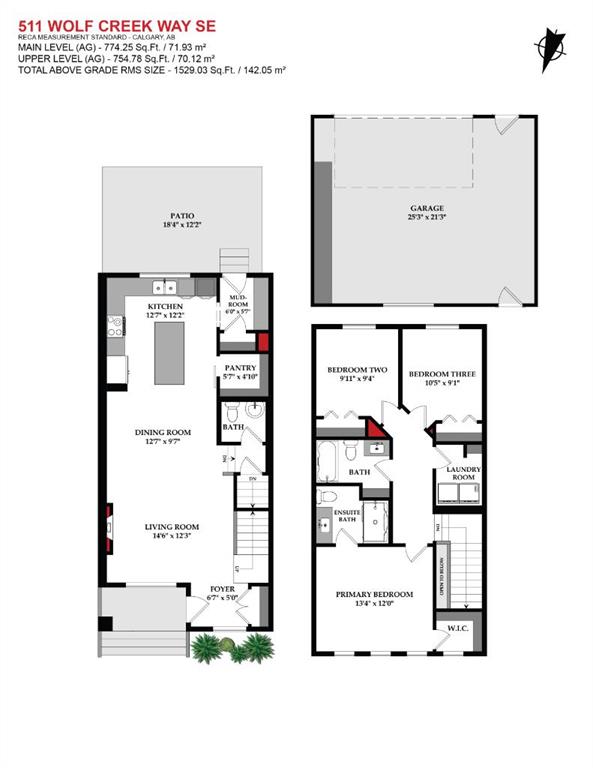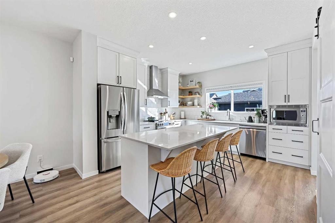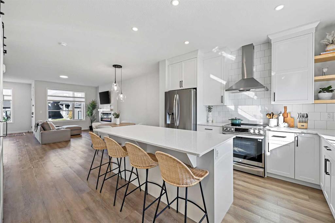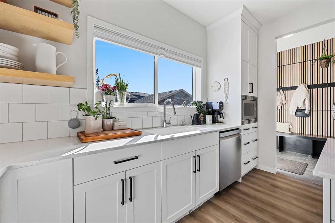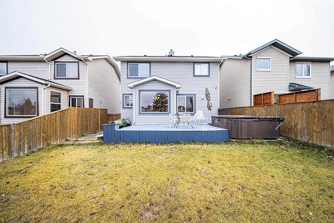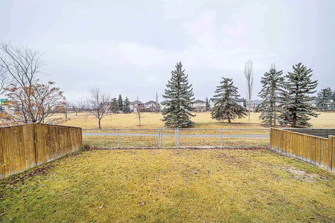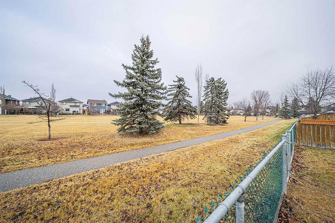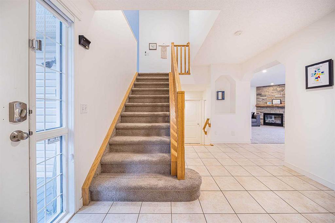149 Walden Parade SE
Calgary T2X 0Z8
MLS® Number: A2189095
$ 610,000
3
BEDROOMS
2 + 1
BATHROOMS
1,265
SQUARE FEET
2015
YEAR BUILT
A great family home catering to the needs of a growing family! A warm 3 bedroom home located in the desirable community of Walden. A spacious entrance , open living room finished with hardwood flooring and large window bringing . The kitchen features n stainless steel appliances, a large breakfast bar with granite countertops, lots of cupboard space and looks over the formal dining area. The back door leads to the fully landscaped and fenced backyard with a covered deck which is great for any season and double detached garage. A perfect space to entertain in the summer months. Upstairs got 3 bedrooms including spacious master bedroom with walking closet and a 4 piece ensuite. A fully finished developed basement Great for an additional media room. Don't miss this opportunity and call for your viewing today!
| COMMUNITY | Walden |
| PROPERTY TYPE | Detached |
| BUILDING TYPE | House |
| STYLE | 2 Storey |
| YEAR BUILT | 2015 |
| SQUARE FOOTAGE | 1,265 |
| BEDROOMS | 3 |
| BATHROOMS | 3.00 |
| BASEMENT | Finished, Full |
| AMENITIES | |
| APPLIANCES | Dishwasher, Electric Stove, Garage Control(s), Microwave Hood Fan, Washer/Dryer |
| COOLING | None |
| FIREPLACE | N/A |
| FLOORING | Carpet, Ceramic Tile, Hardwood |
| HEATING | Central |
| LAUNDRY | In Basement |
| LOT FEATURES | Back Lane, Back Yard, Landscaped, Private |
| PARKING | Alley Access, Double Garage Detached |
| RESTRICTIONS | None Known |
| ROOF | Asphalt Shingle |
| TITLE | Fee Simple |
| BROKER | Century 21 Bravo Realty |
| ROOMS | DIMENSIONS (m) | LEVEL |
|---|---|---|
| Family Room | 17`6" x 14`8" | Basement |
| Laundry | 7`4" x 5`8" | Basement |
| Living Room | 12`0" x 11`4" | Main |
| Kitchen | 11`0" x 9`10" | Main |
| Dining Room | 10`0" x 6`10" | Main |
| 2pc Bathroom | 6`7" x 2`9" | Main |
| Bedroom - Primary | 11`11" x 11`3" | Second |
| 4pc Ensuite bath | 8`10" x 4`10" | Second |
| Bedroom | 9`5" x 9`4" | Second |
| Bedroom | 9`5" x 9`5" | Second |
| 4pc Bathroom | 9`1" x 4`11" | Second |

