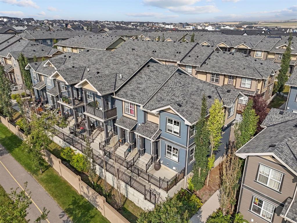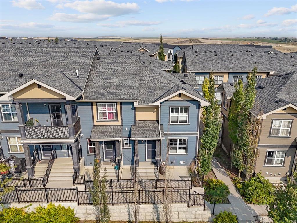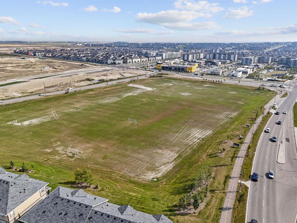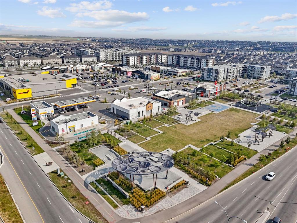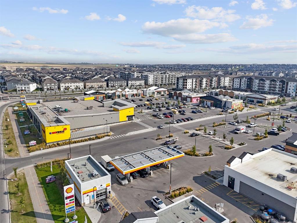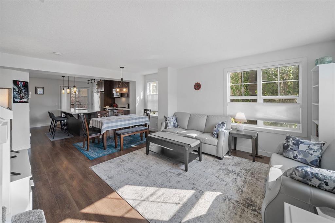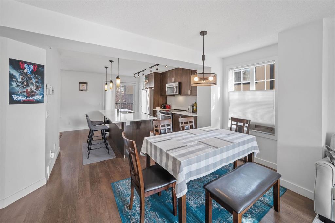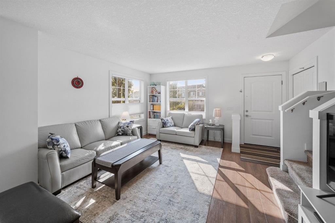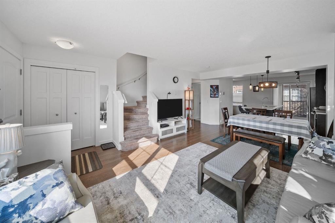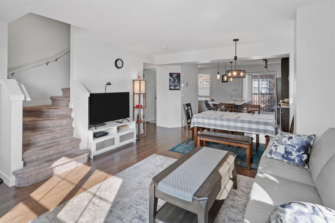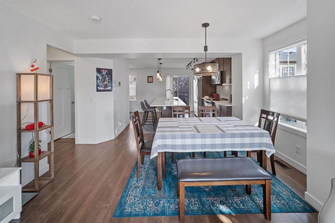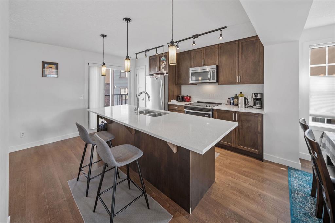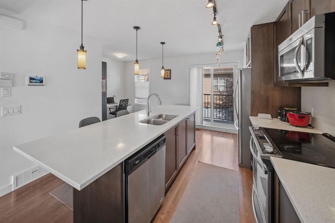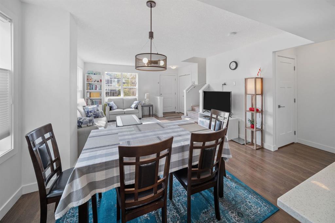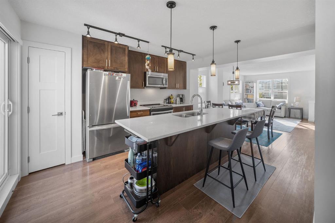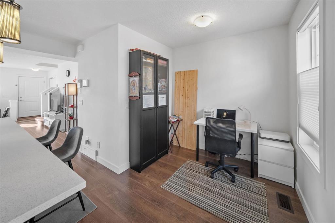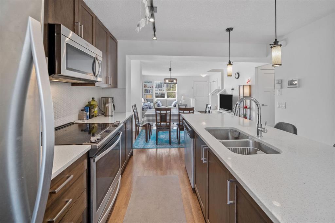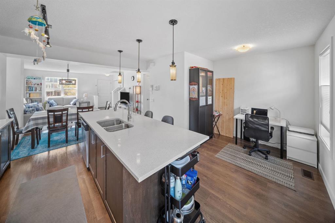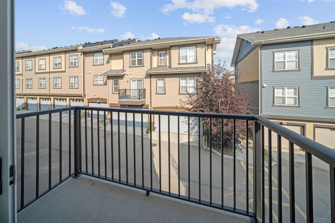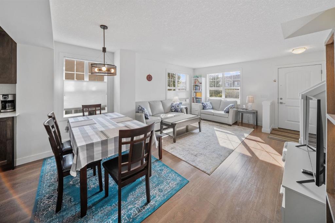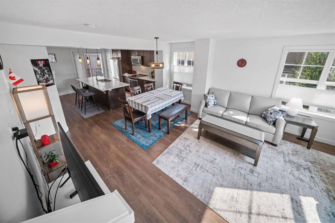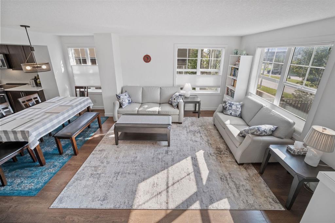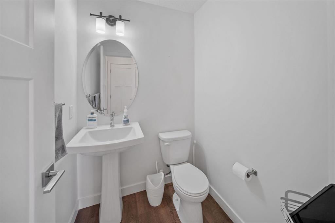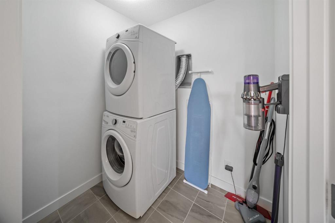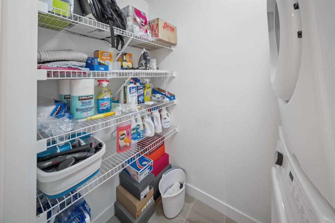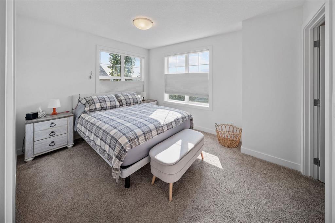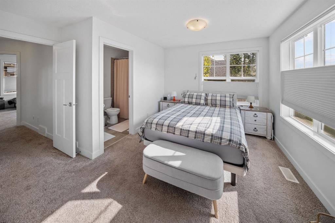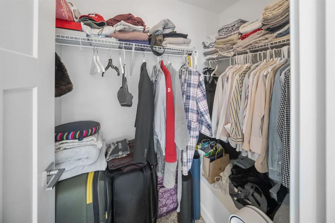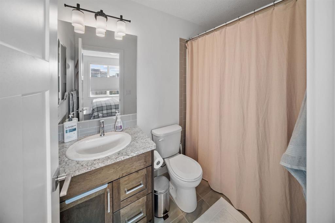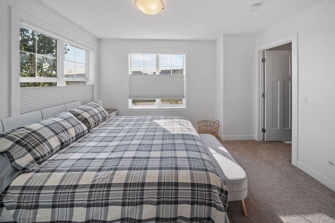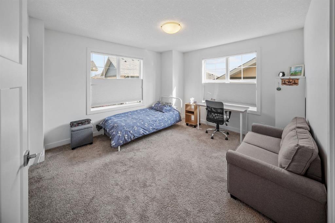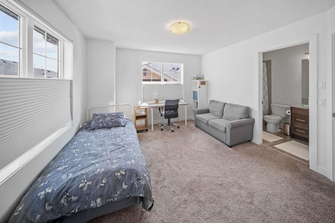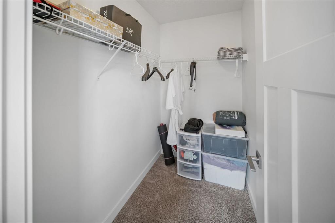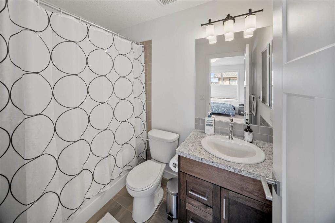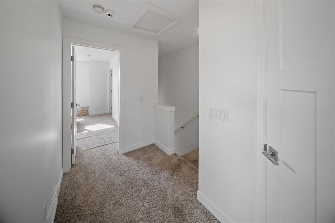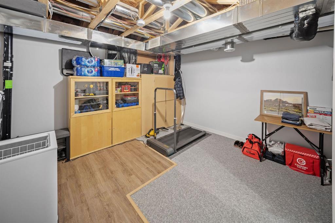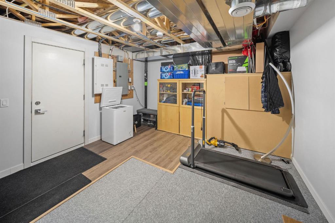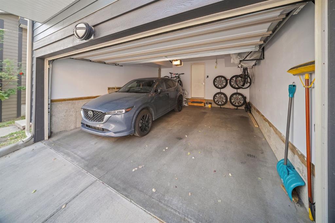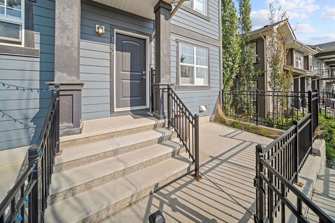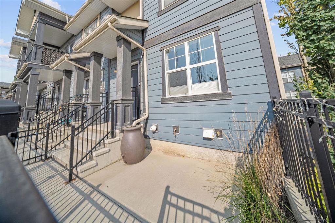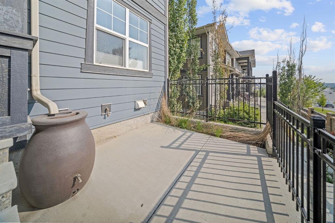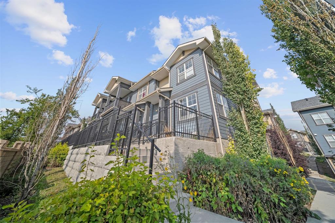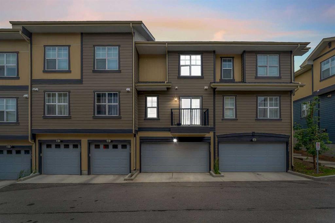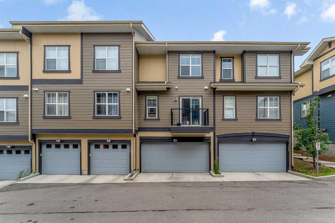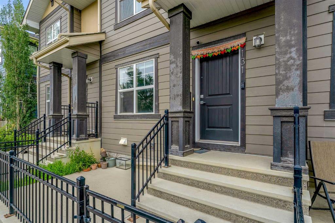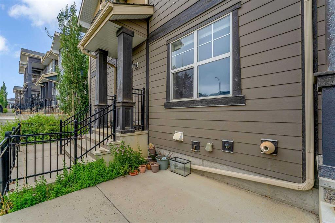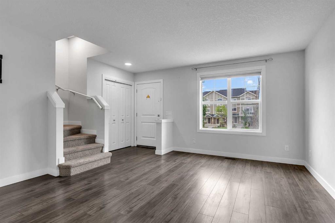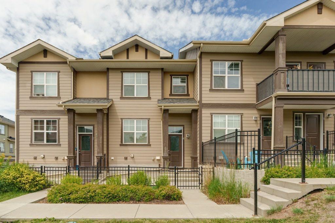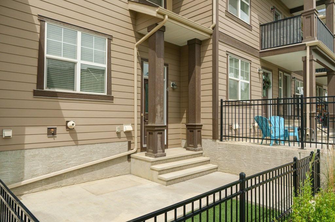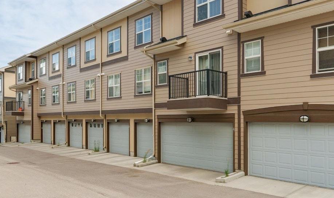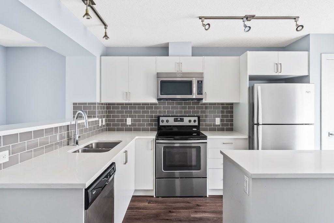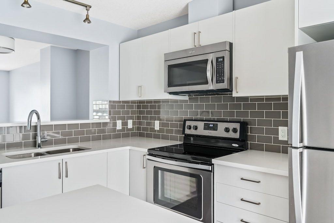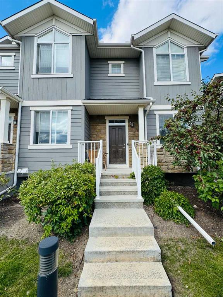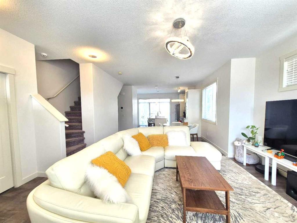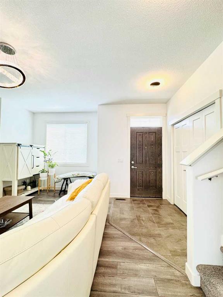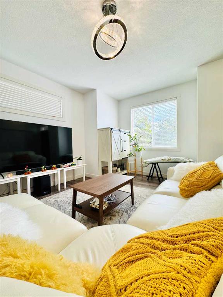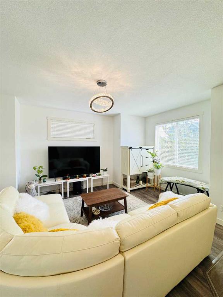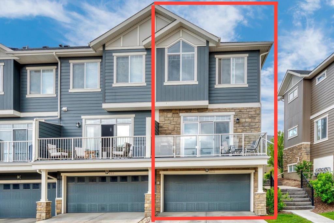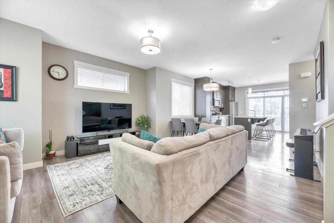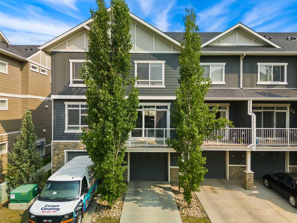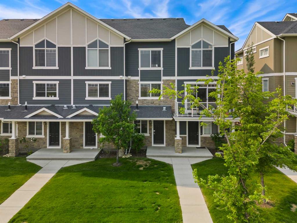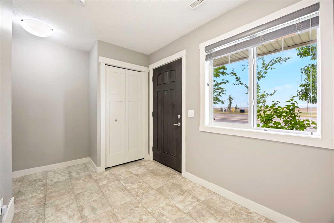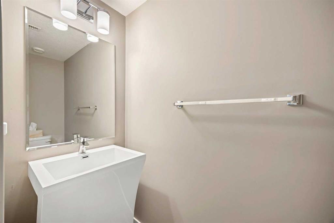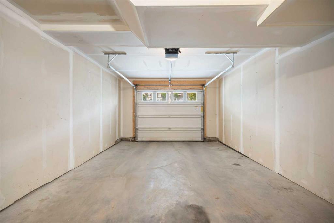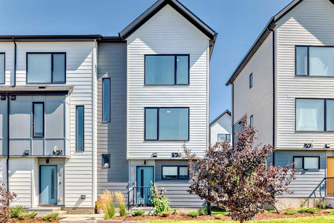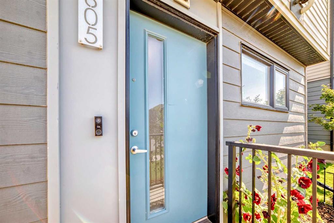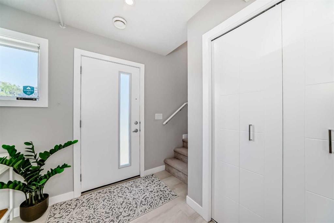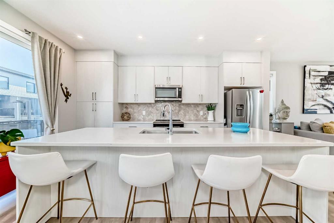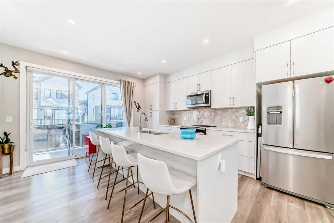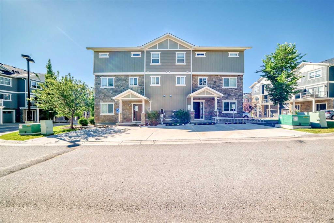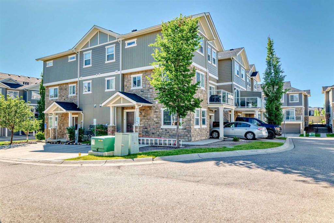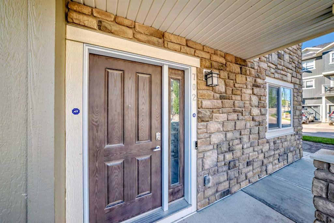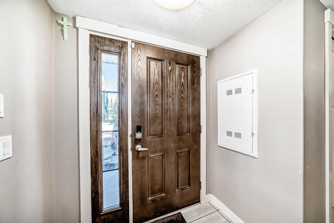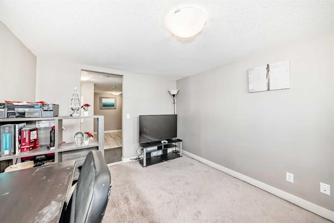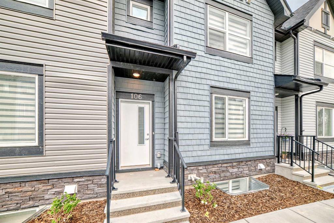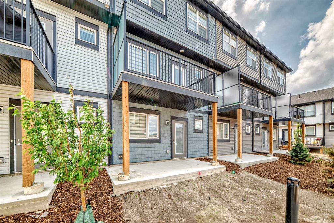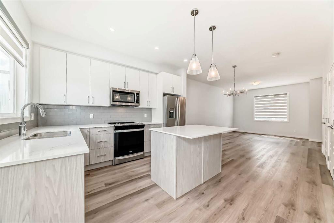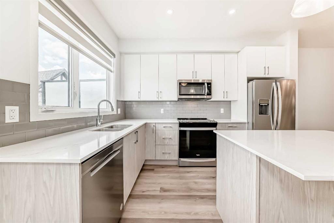139 Evanscrest Gardens NW
Calgary T3P 0S1
MLS® Number: A2255163
$ 425,000
2
BEDROOMS
2 + 1
BATHROOMS
1,242
SQUARE FEET
2015
YEAR BUILT
Welcome to this bright corner unit Brookfield townhome in the heart of Evanston. Designed with an open concept layout, this home offers abundant natural light from extra windows and a thoughtful floor plan that blends comfort with functionality. The main floor features a welcoming living room, a spacious kitchen with quartz countertops, custom cabinetry, and a dining area, as well as a convenient half bath and a built-in workstation. Upstairs, you will find two generously sized bedrooms, each with its own ensuite and walk in closets, along with upper-level laundry for added convenience. This property also includes a rare double attached garage with additional storage space. Located just steps from the Evanston shopping district, parks, and amenities, this townhome combines style, practicality, and an excellent location.
| COMMUNITY | Evanston |
| PROPERTY TYPE | Row/Townhouse |
| BUILDING TYPE | Five Plus |
| STYLE | 2 Storey |
| YEAR BUILT | 2015 |
| SQUARE FOOTAGE | 1,242 |
| BEDROOMS | 2 |
| BATHROOMS | 3.00 |
| BASEMENT | Full, Partially Finished |
| AMENITIES | |
| APPLIANCES | Dishwasher, Dryer, Microwave, Microwave Hood Fan, Refrigerator, Stove(s), Washer, Window Coverings |
| COOLING | None |
| FIREPLACE | N/A |
| FLOORING | Carpet, Ceramic Tile, Laminate |
| HEATING | Forced Air, Natural Gas |
| LAUNDRY | Laundry Room |
| LOT FEATURES | Corner Lot, Landscaped |
| PARKING | Double Garage Attached |
| RESTRICTIONS | Easement Registered On Title, Utility Right Of Way |
| ROOF | Asphalt Shingle |
| TITLE | Fee Simple |
| BROKER | Real Broker |
| ROOMS | DIMENSIONS (m) | LEVEL |
|---|---|---|
| 2pc Bathroom | 4`4" x 5`1" | Main |
| Dining Room | 13`8" x 8`3" | Main |
| Kitchen | 12`0" x 13`5" | Main |
| Living Room | 13`8" x 12`2" | Main |
| Office | 5`3" x 7`7" | Main |
| 4pc Ensuite bath | 8`0" x 4`11" | Second |
| 4pc Ensuite bath | 8`0" x 4`11" | Second |
| Bedroom | 12`7" x 12`0" | Second |
| Bedroom - Primary | 13`8" x 13`6" | Second |
| Laundry | 6`2" x 7`2" | Second |

