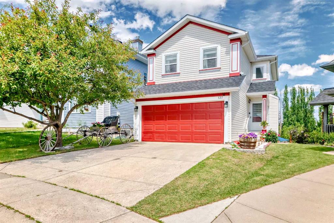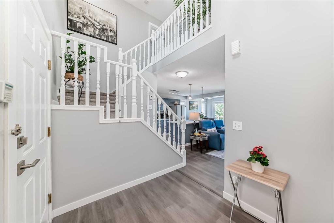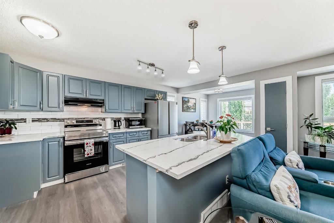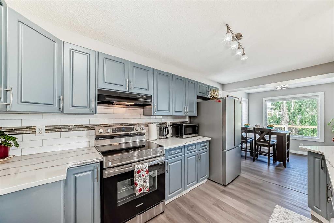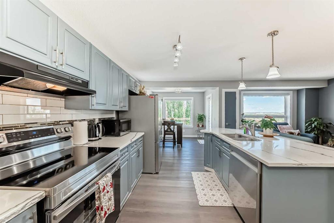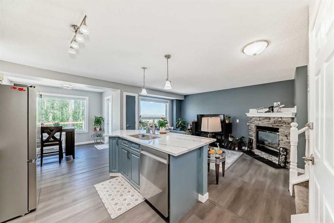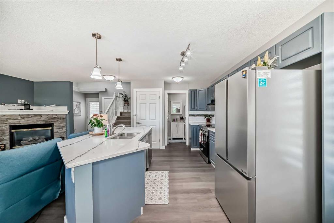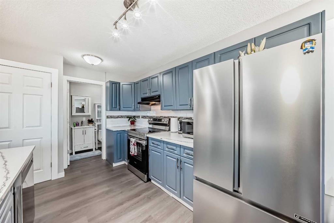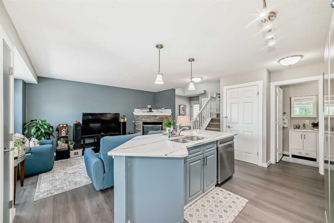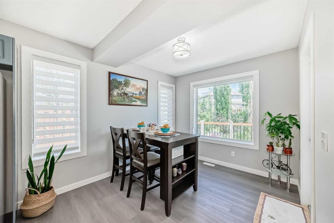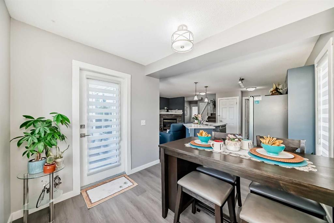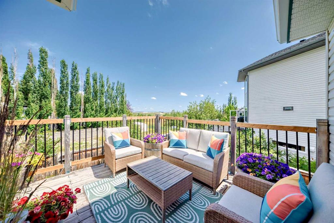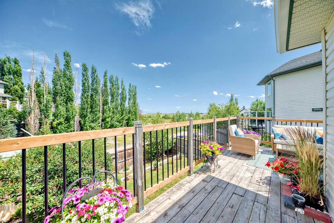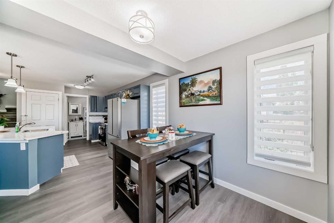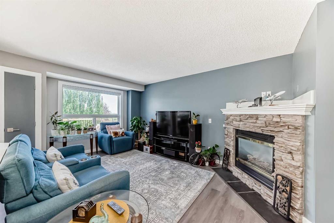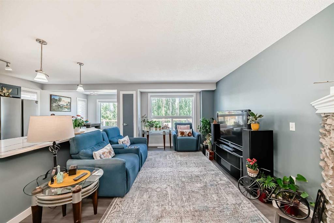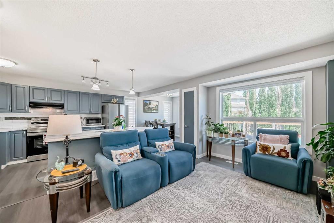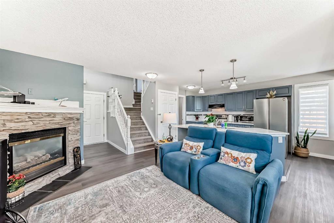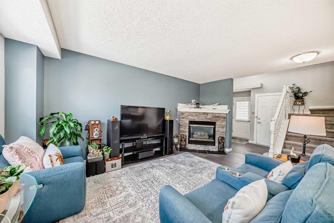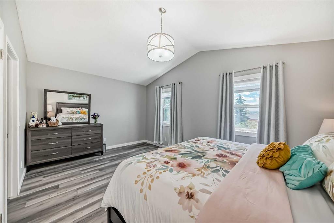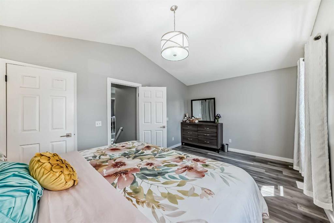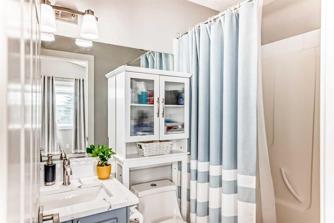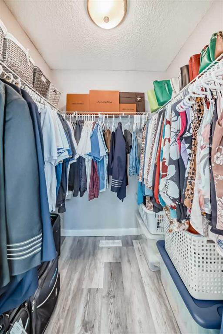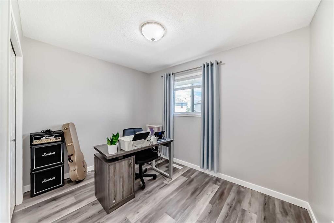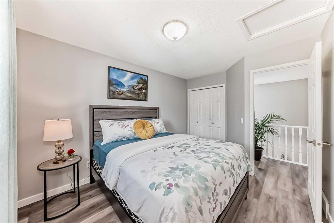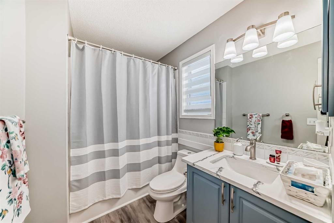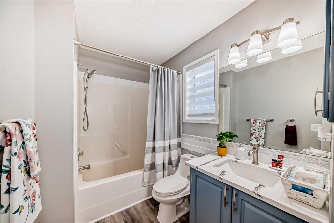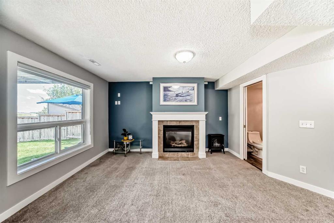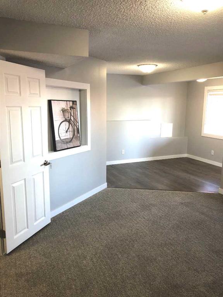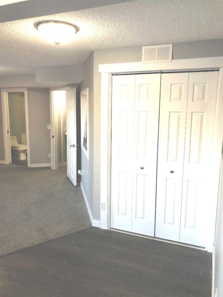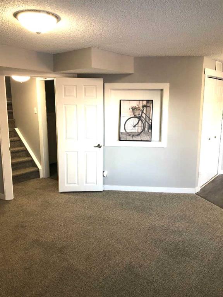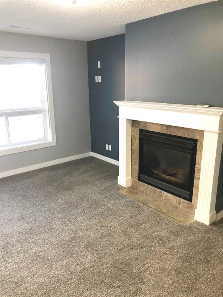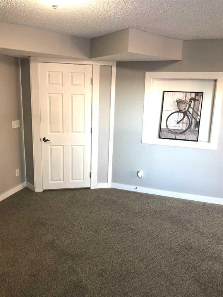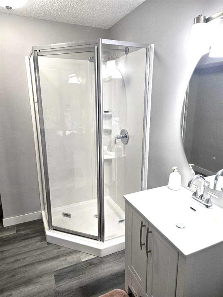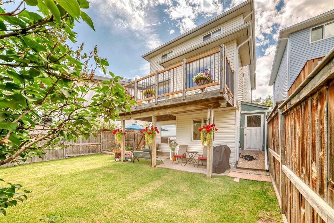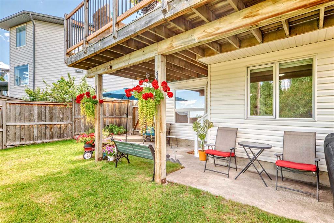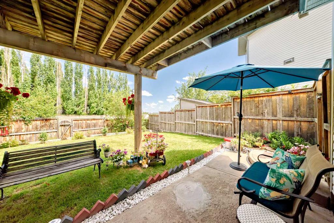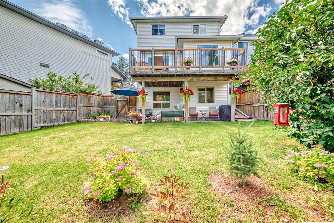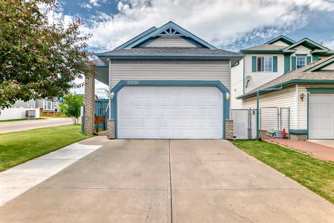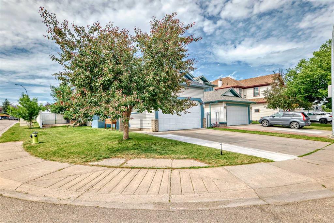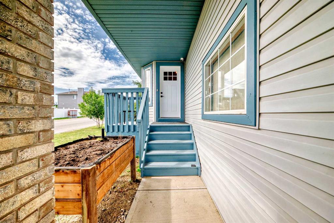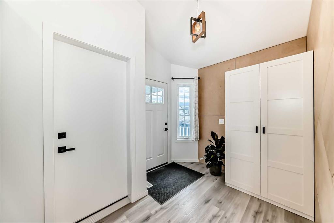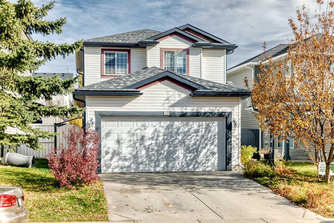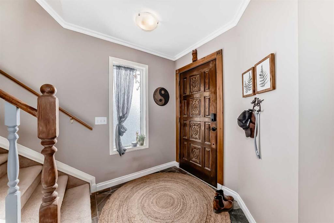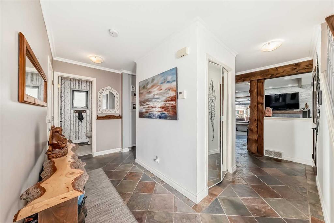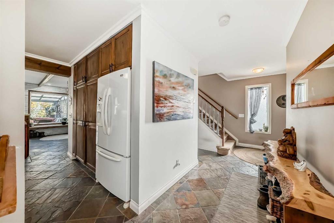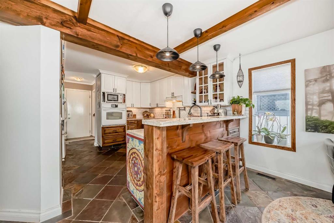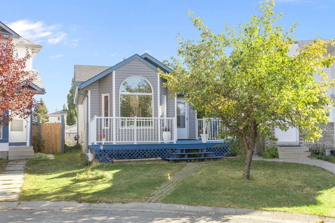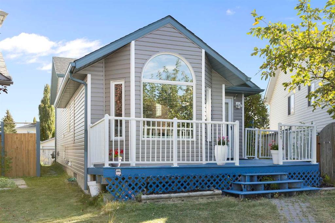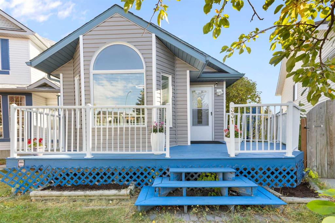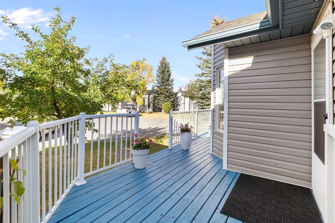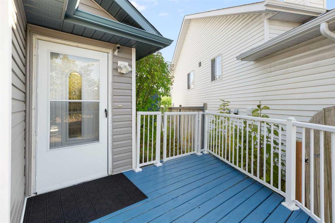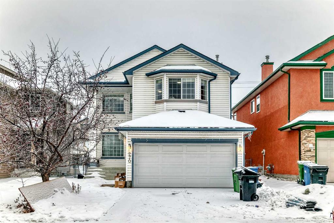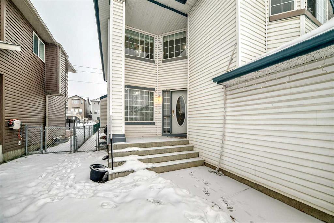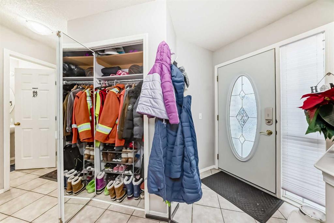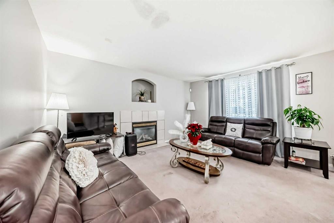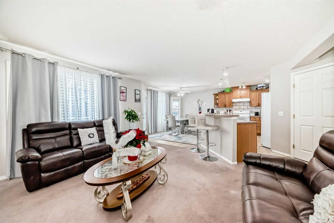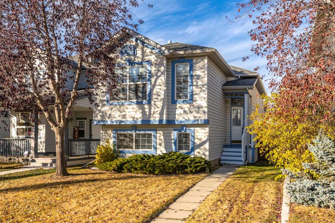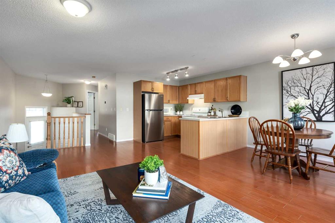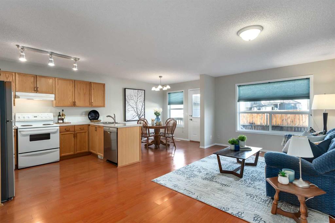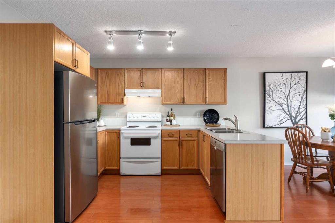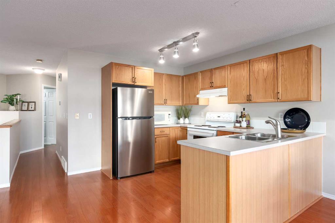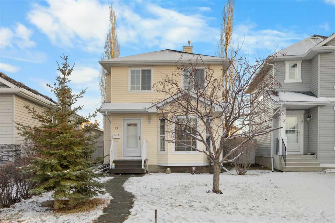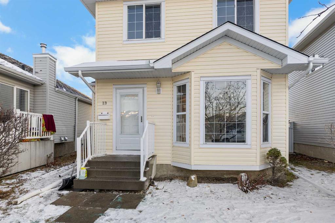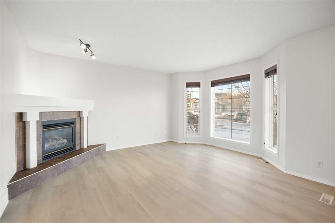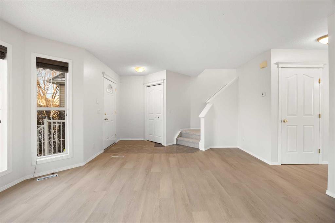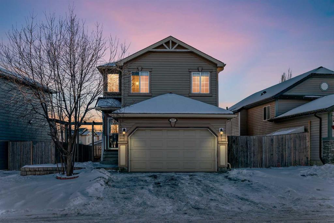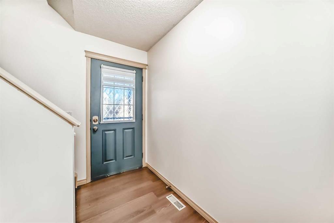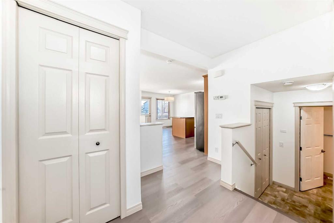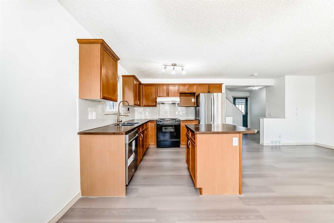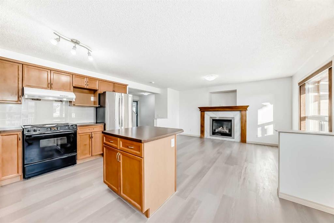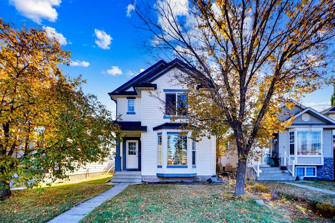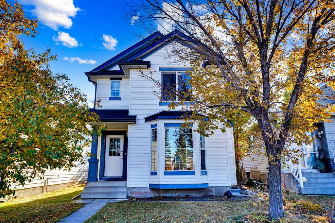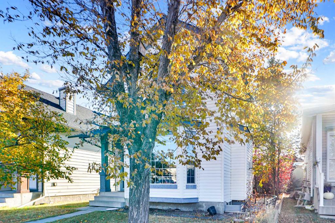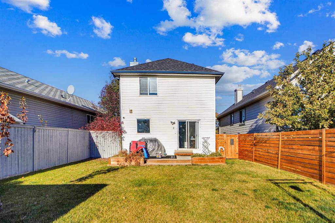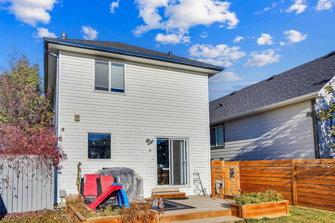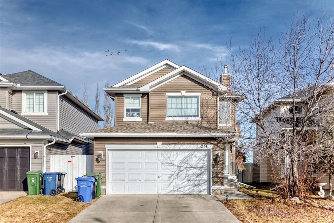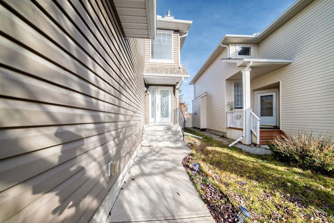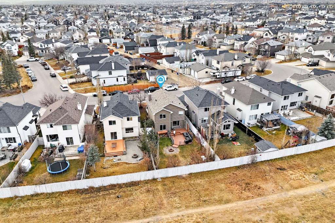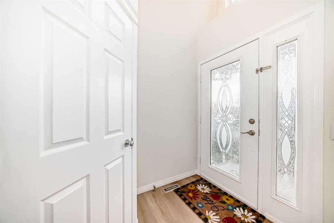137 Coverton Circle NE
Calgary T3K 4R7
MLS® Number: A2271337
$ 597,108
4
BEDROOMS
3 + 1
BATHROOMS
1,369
SQUARE FEET
1997
YEAR BUILT
**OPEN HOUSE Dec 13th 1:30-3:30** Beautifully Renovated Home with Walkout Basement & Serene Nature Views. Welcome to this stunning, fully updated 4 bedroom home featuring a finished walkout basement, ideally situated on a quiet street in a sought-after neighbourhood. From the moment you arrive, you’ll notice the thoughtful upgrades and immaculate, move-in-ready condition of this impressive property. Step inside to a bright, vaulted foyer that opens into a spacious living room with a cozy gas fireplace—perfect for relaxing evenings at home. The show-stopping kitchen is a chef’s dream, complete with quartz countertops, a central island, brand-new stainless steel appliances, a new pantry, and plenty of workspace. A newly added powder room just off the kitchen adds extra convenience. The adjacent dining area flows seamlessly onto a large deck that overlooks the expansive backyard and a peaceful nature reserve—ideal for entertaining or simply enjoying the outdoors. Upstairs, the primary suite features oversized windows, a walk-in closet, and a refreshed ensuite with a new vanity and toilet. Two additional generously sized bedrooms and a beautifully updated 4-piece bathroom complete the upper floor. The finished walkout basement offers a massive bedroom. It is large enough to have a separate living area within the bedroom which also includes a fireplace. The spacious brand new renovated bathroom includes a terrific corner shower and vanity. The large laundry room has private access from both the upper level and basement level. Step outside to the full-width concrete patio that opens to a private, fully fenced backyard—perfect for pets, kids, or quiet relaxation. Recent upgrades include: New lighting, baseboards, railings, paint, flooring, vanities, toilets, and faucets throughout Exterior updates: new shingles, siding, eavestroughs, and fresh exterior paint. Prime location: Quick access to both Stoney Trail and Deerfoot Trail, and close to multiple schools—two public, two separate, and one high school. This is truly a turnkey home that blends modern updates with natural beauty and practical living. Don’t miss out—schedule your private showing today!
| COMMUNITY | Coventry Hills |
| PROPERTY TYPE | Detached |
| BUILDING TYPE | House |
| STYLE | 2 Storey |
| YEAR BUILT | 1997 |
| SQUARE FOOTAGE | 1,369 |
| BEDROOMS | 4 |
| BATHROOMS | 4.00 |
| BASEMENT | Full |
| AMENITIES | |
| APPLIANCES | Dishwasher, Dryer, Electric Stove, Refrigerator, Washer |
| COOLING | None |
| FIREPLACE | Gas |
| FLOORING | Carpet, Tile, Vinyl Plank |
| HEATING | Forced Air |
| LAUNDRY | Laundry Room |
| LOT FEATURES | Back Lane, Back Yard, Backs on to Park/Green Space, Landscaped, Lawn, Level, See Remarks, Street Lighting |
| PARKING | Double Garage Attached |
| RESTRICTIONS | None Known |
| ROOF | Asphalt Shingle |
| TITLE | Fee Simple |
| BROKER | Royal LePage Benchmark |
| ROOMS | DIMENSIONS (m) | LEVEL |
|---|---|---|
| Bedroom | 21`0" x 10`11" | Lower |
| 3pc Bathroom | 7`2" x 7`11" | Lower |
| Laundry | 8`9" x 8`5" | Lower |
| Dining Room | 9`1" x 10`8" | Main |
| Entrance | 7`8" x 6`6" | Main |
| Kitchen | 10`2" x 12`6" | Main |
| Living Room | 10`9" x 15`10" | Main |
| 2pc Bathroom | 5`10" x 4`4" | Main |
| Bedroom | 10`10" x 10`6" | Second |
| Bedroom | 9`8" x 12`8" | Second |
| 4pc Bathroom | 5`10" x 11`0" | Second |
| Bedroom - Primary | 16`11" x 11`1" | Second |
| 4pc Ensuite bath | 7`4" x 4`11" | Second |
| Walk-In Closet | 5`10" x 5`0" | Second |

