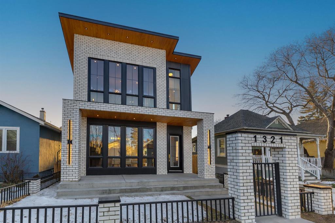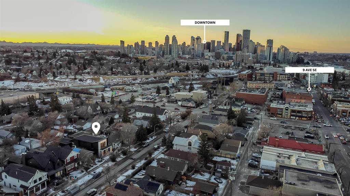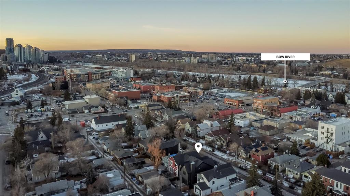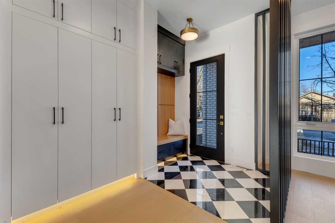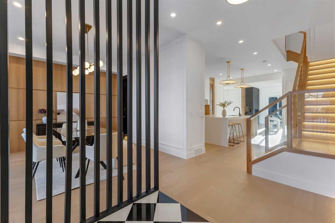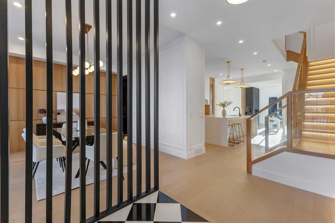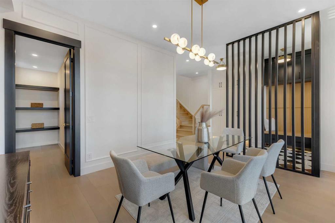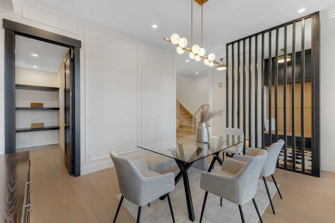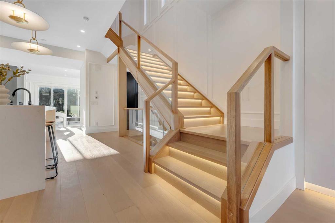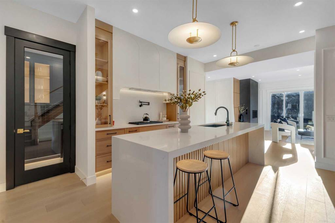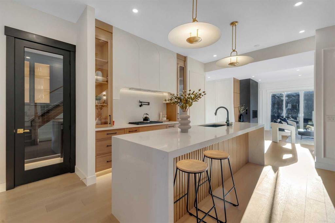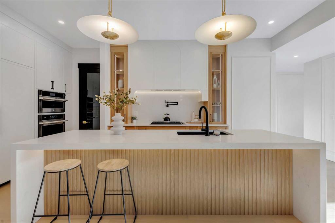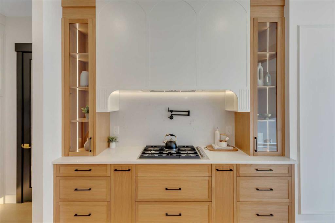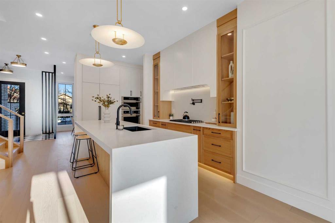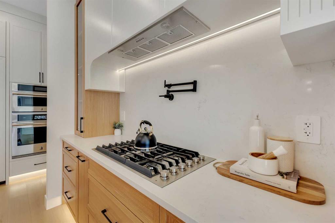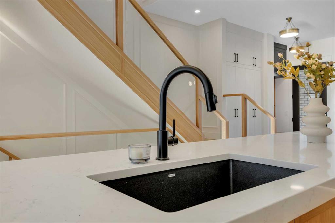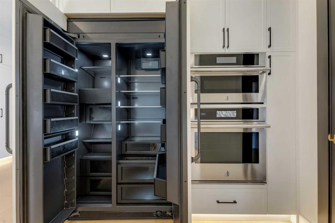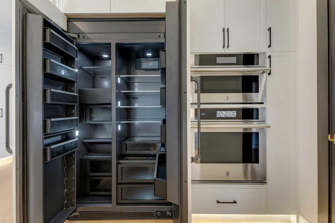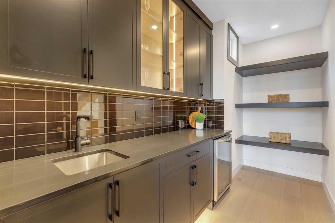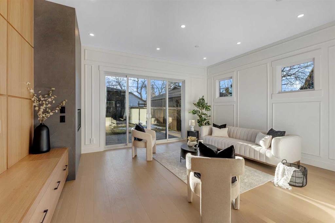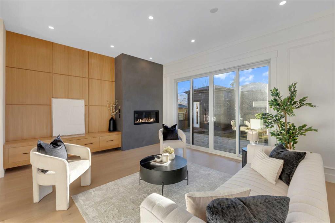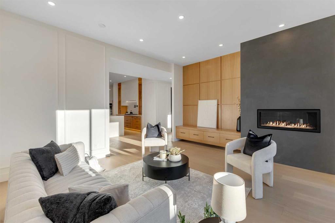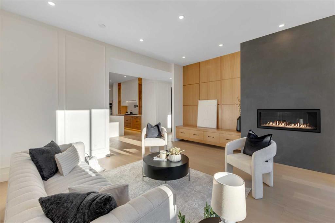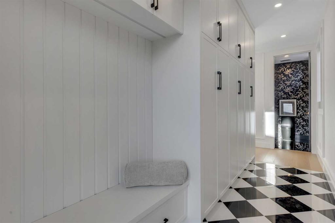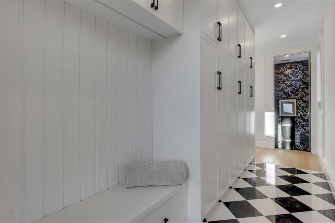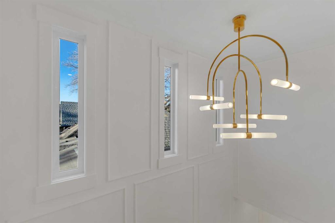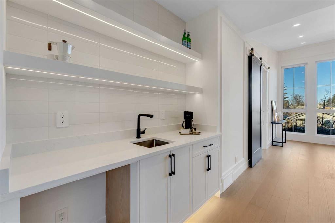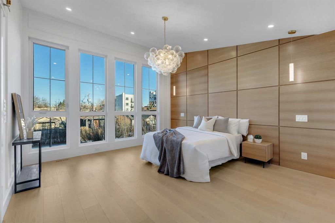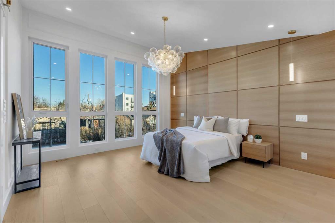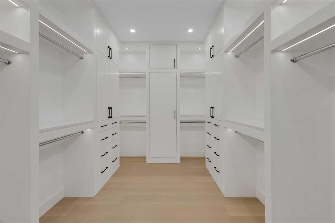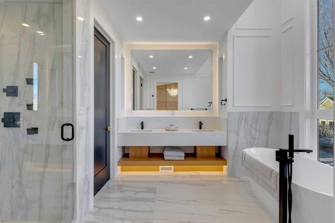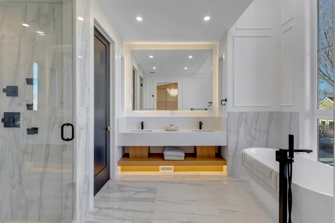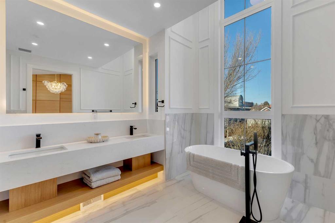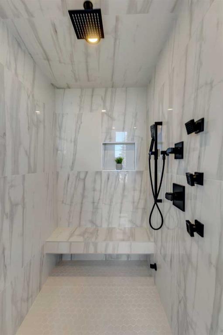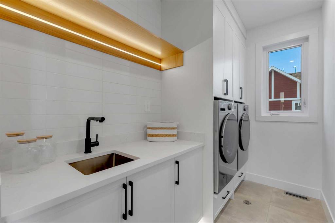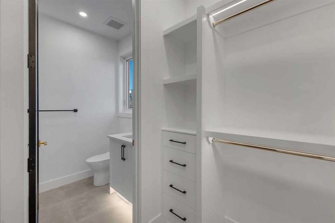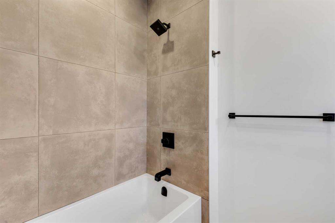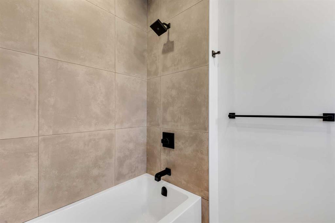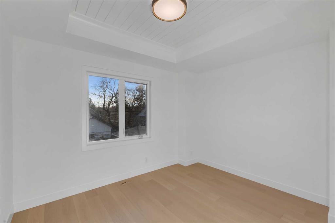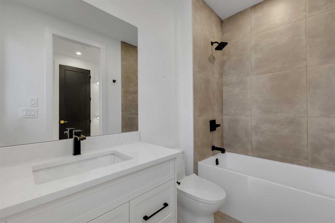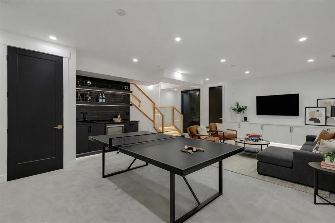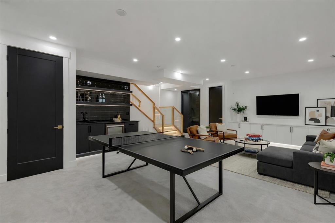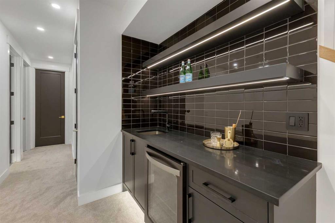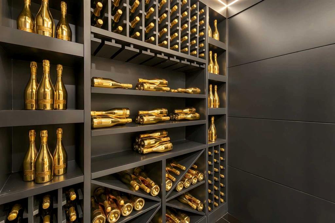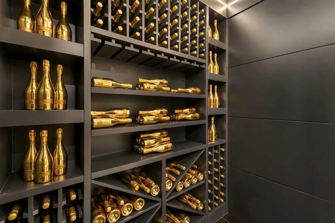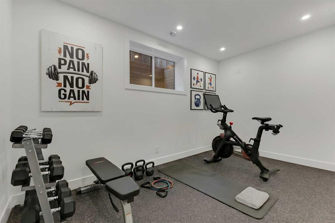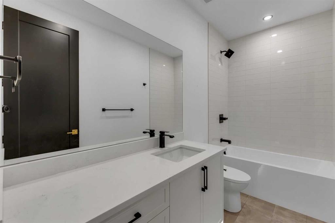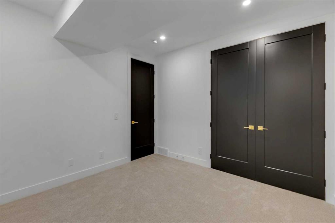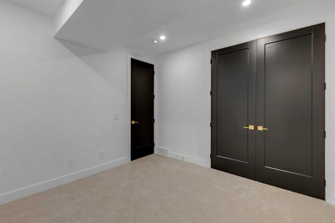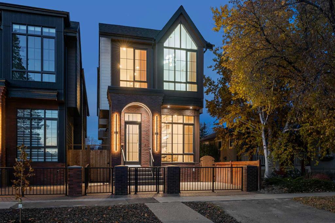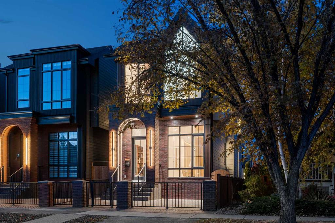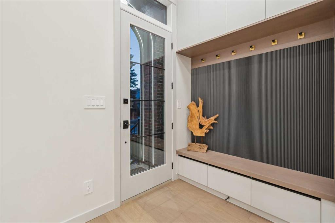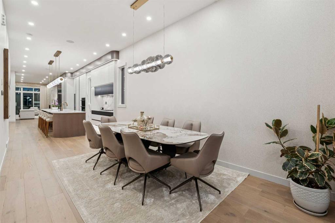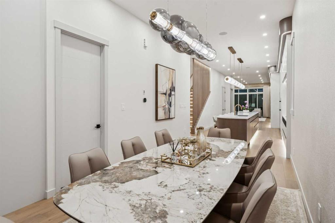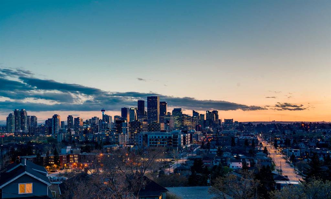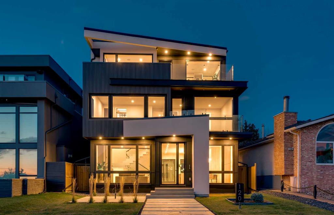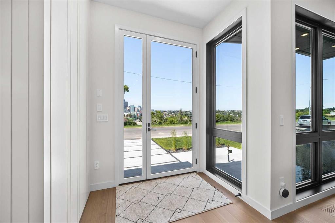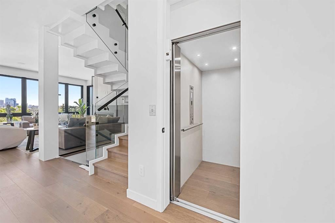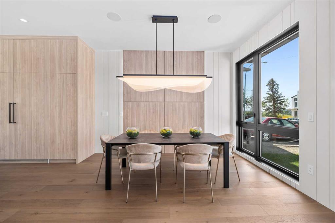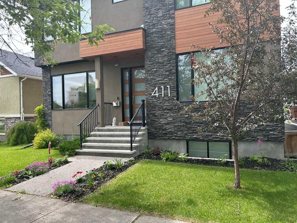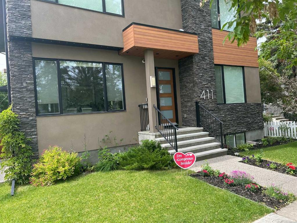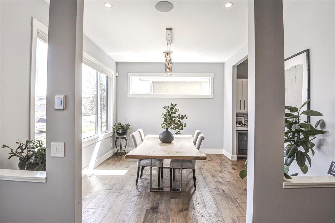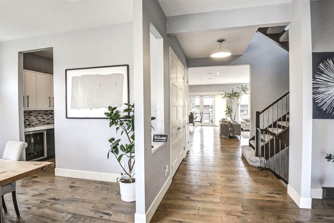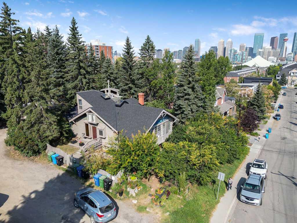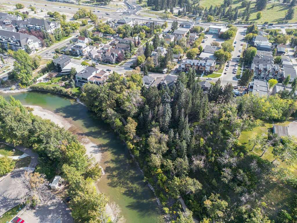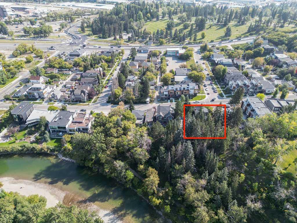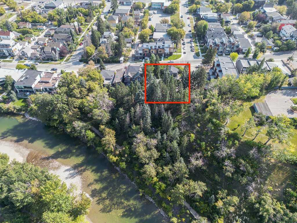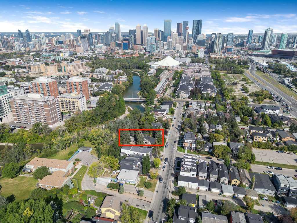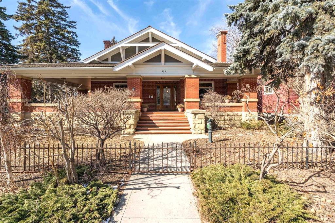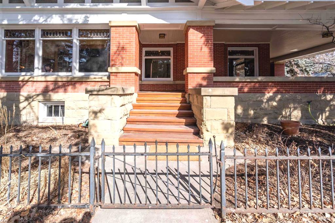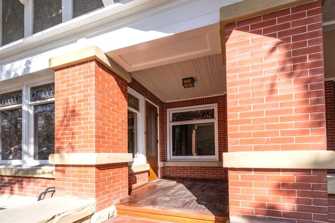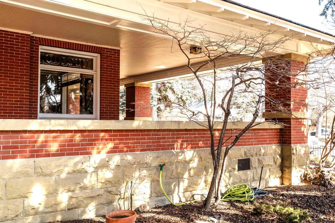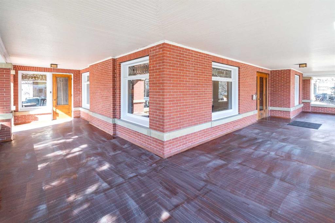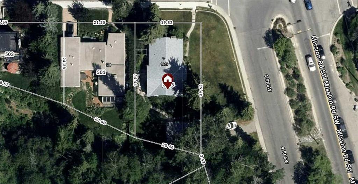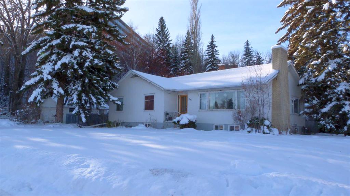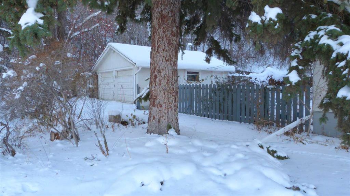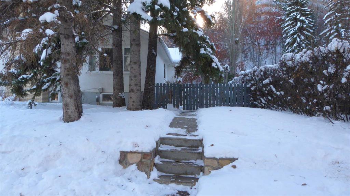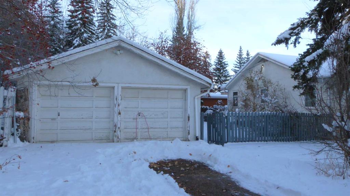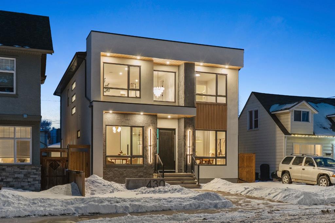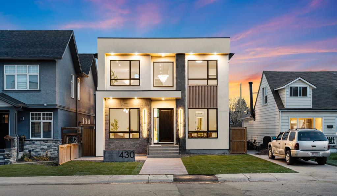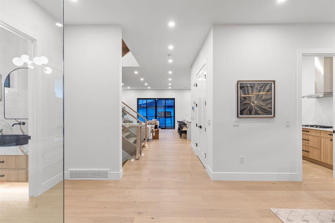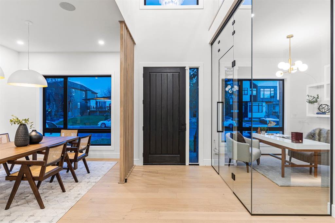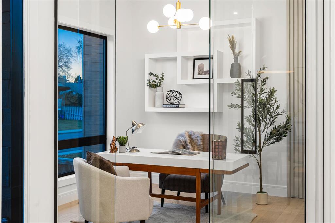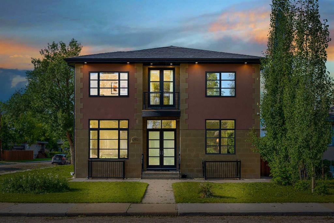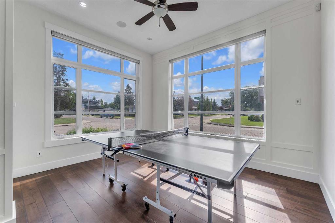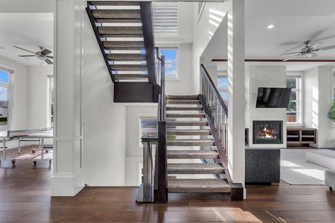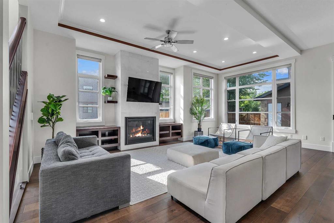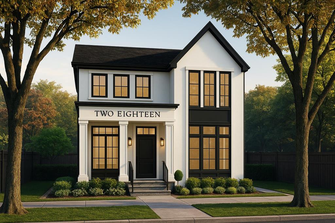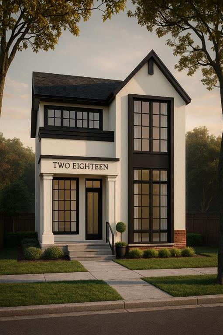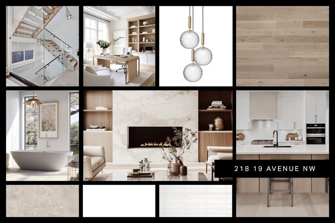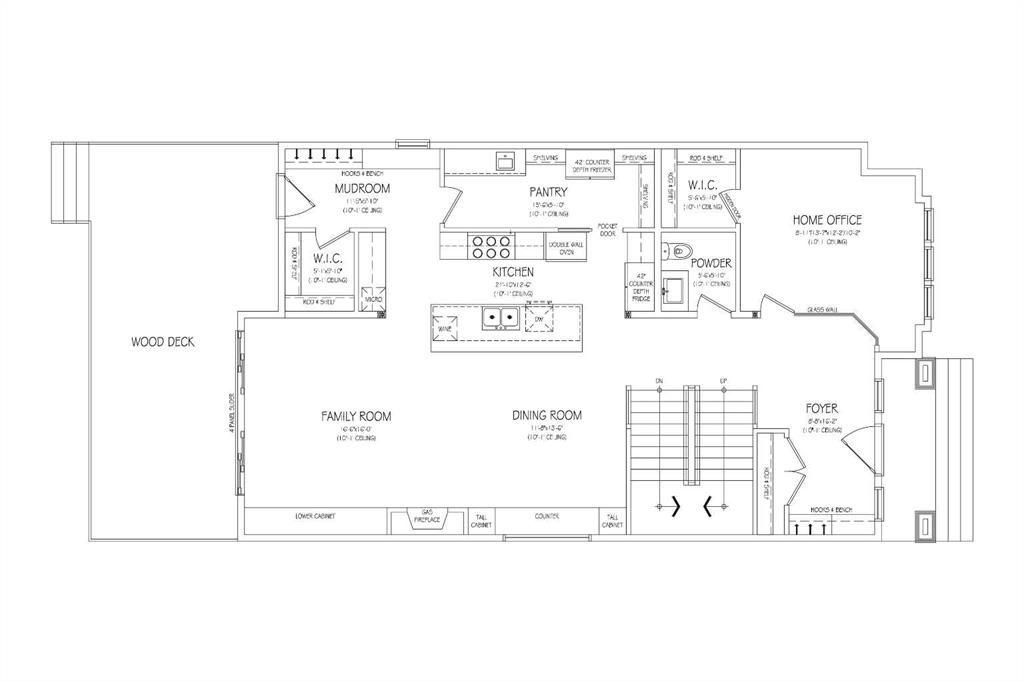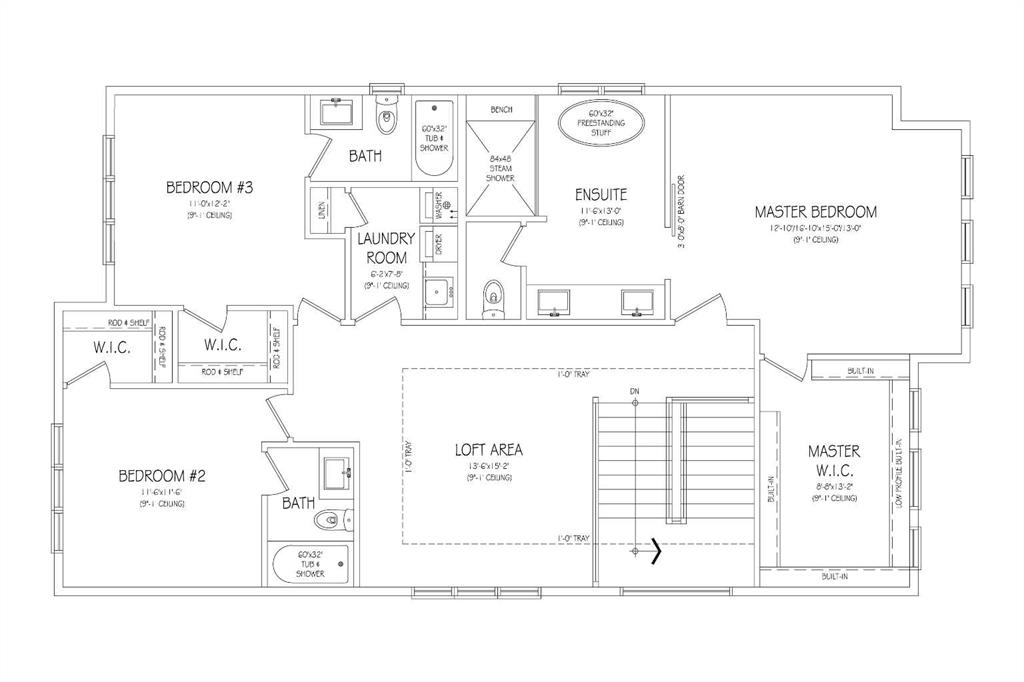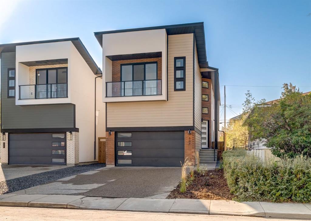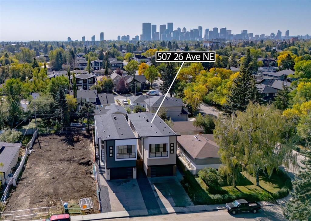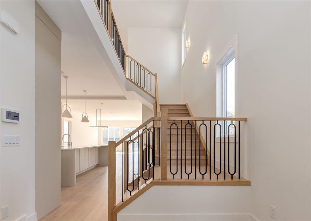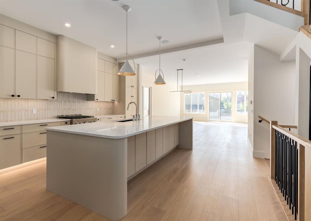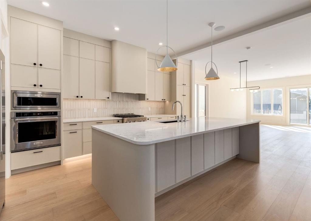1321 10 Avenue SE
Calgary T2G 0W8
MLS® Number: A2279882
$ 1,849,000
4
BEDROOMS
4 + 1
BATHROOMS
2,616
SQUARE FEET
2025
YEAR BUILT
This exceptional detached infill by Moon Homes is set in a quiet pocket of Inglewood and offers a refined blend of architectural presence, thoughtful layout, and elevated living. Designed with intention throughout, the home delivers a strong sense of craftsmanship while remaining highly functional for everyday life. The main floor opens to a welcoming front entry finished with custom millwork and built in storage that provides subtle separation while maintaining an open flow. A dedicated front dining area is framed by oversized windows overlooking the tree lined street, creating a bright and inviting space for hosting and daily use. Carefully selected materials and cohesive detailing throughout the main level give the home a polished and timeless feel. At the centre of the home, the kitchen is both striking and highly functional. Quartz countertops, custom oak and white cabinetry, matte black fixtures, an arched hood fan, and a full JennAir appliance package including a gas range anchor the space. A pot filler and extensive storage support everyday cooking, while the hidden prep kitchen adds a second sink, additional cabinetry, and open shelving, allowing the main kitchen to remain clean and composed. The living room is warm and elevated, centered around a gas fireplace with a tiled surround and floating oak media feature. Large sliding doors open to the backyard, bringing in natural light and reinforcing seamless indoor outdoor living. At the rear of the home, a spacious mudroom with built in cabinetry continues the thoughtful storage theme, while a well finished powder room completes the main level. Upstairs, the primary suite is a true retreat. Vaulted ceilings create a sense of scale, while a full floor to ceiling oak panel feature wall adds depth, warmth, and architectural impact. The walk in closet is finished with custom built ins topped with quartz surfaces, combining durability with a refined aesthetic. The ensuite is equally impressive, featuring dual sinks, a freestanding soaker tub, and a fully tiled walk in steam shower, creating a calm and spa inspired space. A built in coffee bar with sink, floating shelves, and space for a beverage fridge adds everyday convenience and a boutique hotel feel. Each secondary bedroom is finished with tray ceilings, walk in closets, and private four piece ensuites, offering comfort and privacy for family or guests. An upper floor laundry room is conveniently positioned nearby. The fully developed basement expands the home’s versatility with a large recreation room featuring a custom wet bar, a fourth bedroom, full bathroom, quiet home office, dedicated gym space, and a temperature controlled wine room with custom shelving. This level is designed to accommodate entertaining, work, and relaxation with ease. Located just steps from Inglewood’s 9th Avenue, the home offers walkable access to cafés, restaurants, shops, river pathways, parks, and schools, all while remaining minutes from downtown.
| COMMUNITY | Inglewood |
| PROPERTY TYPE | Detached |
| BUILDING TYPE | House |
| STYLE | 2 Storey |
| YEAR BUILT | 2025 |
| SQUARE FOOTAGE | 2,616 |
| BEDROOMS | 4 |
| BATHROOMS | 5.00 |
| BASEMENT | Full |
| AMENITIES | |
| APPLIANCES | Bar Fridge, Built-In Oven, Built-In Refrigerator, Dishwasher, Dryer, Garage Control(s), Gas Cooktop, Microwave, Oven-Built-In, Range Hood, Washer |
| COOLING | Rough-In |
| FIREPLACE | Gas |
| FLOORING | Carpet, Hardwood, Tile |
| HEATING | Forced Air |
| LAUNDRY | Laundry Room, Upper Level |
| LOT FEATURES | Back Lane, Back Yard, Front Yard, Low Maintenance Landscape, Rectangular Lot |
| PARKING | Triple Garage Detached |
| RESTRICTIONS | None Known |
| ROOF | Asphalt Shingle |
| TITLE | Fee Simple |
| BROKER | Real Estate Professionals Inc. |
| ROOMS | DIMENSIONS (m) | LEVEL |
|---|---|---|
| 4pc Bathroom | 10`7" x 4`11" | Basement |
| Bedroom | 10`9" x 11`0" | Basement |
| Exercise Room | 10`8" x 14`8" | Basement |
| Den | 14`11" x 7`0" | Basement |
| Game Room | 21`7" x 24`1" | Basement |
| Storage | 6`11" x 12`1" | Basement |
| 2pc Bathroom | 5`10" x 6`11" | Main |
| Dining Room | 17`10" x 12`0" | Main |
| Kitchen | 14`7" x 19`8" | Main |
| Living Room | 16`11" x 13`10" | Main |
| Mud Room | 5`2" x 13`11" | Main |
| Spice Kitchen | 5`9" x 12`0" | Main |
| Furnace/Utility Room | 6`7" x 5`7" | Main |
| 4pc Ensuite bath | 7`9" x 5`6" | Second |
| 4pc Ensuite bath | 8`10" x 5`6" | Second |
| 5pc Ensuite bath | 5`9" x 15`6" | Second |
| Bedroom | 13`2" x 11`2" | Second |
| Bedroom | 13`0" x 11`1" | Second |
| Laundry | 9`9" x 5`6" | Second |
| Bedroom - Primary | 14`7" x 15`5" | Second |
| Walk-In Closet | 11`7" x 8`11" | Second |

