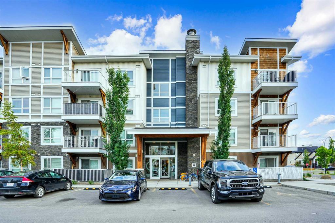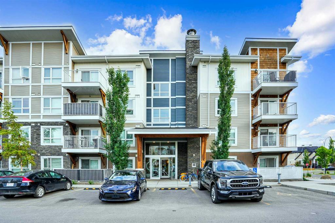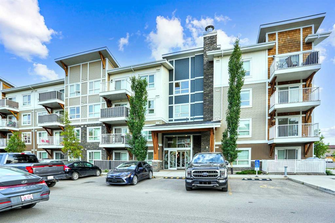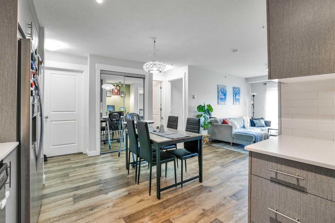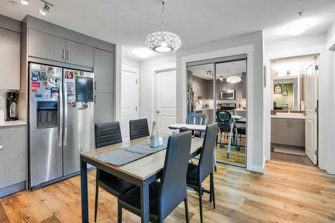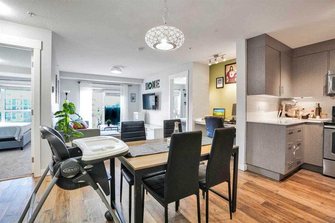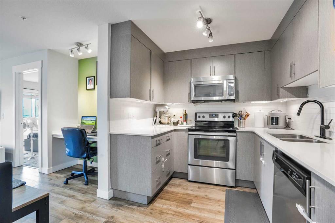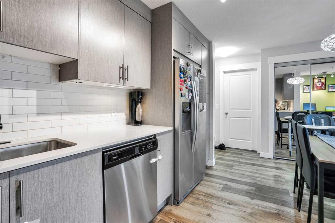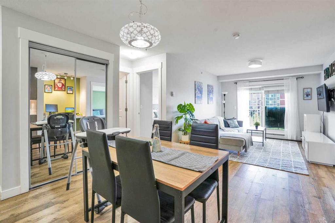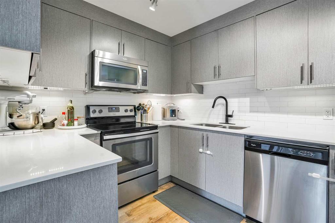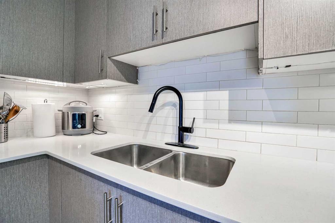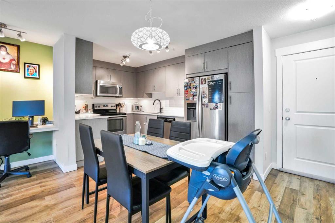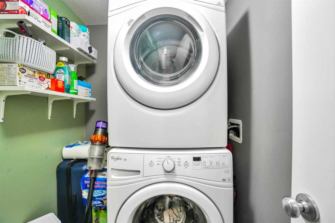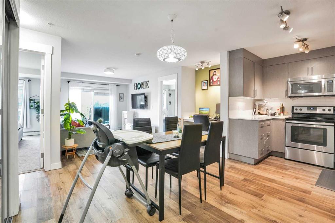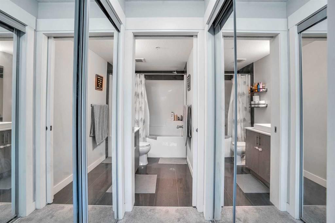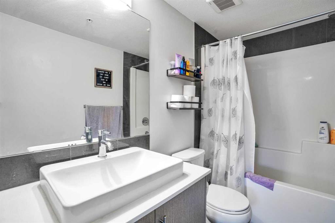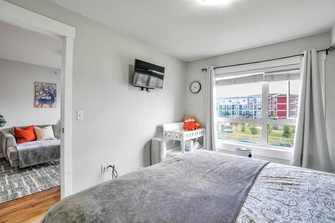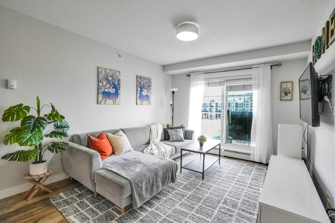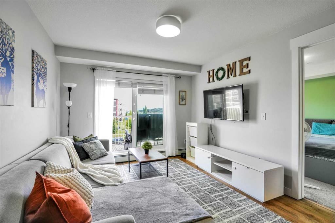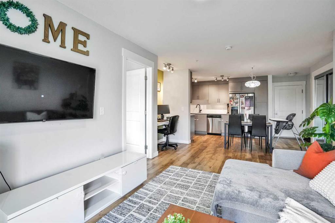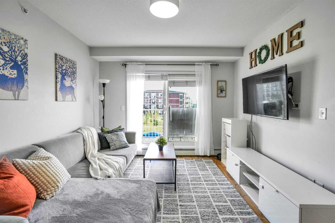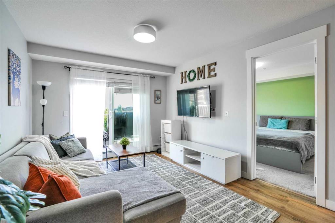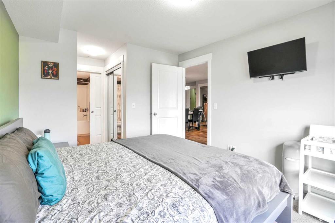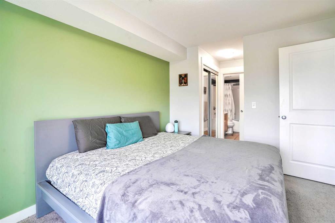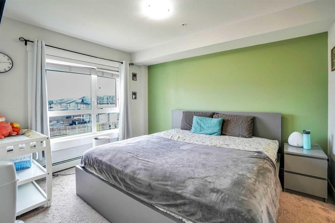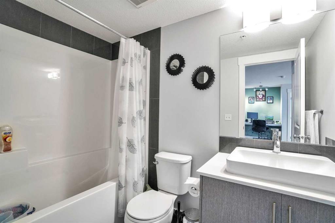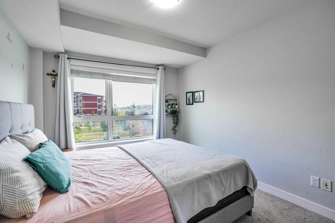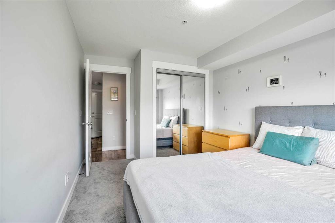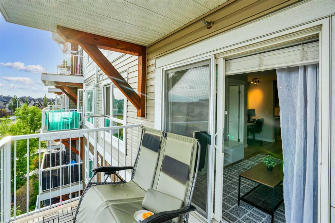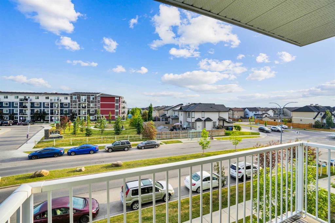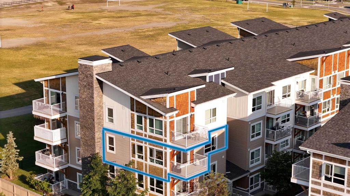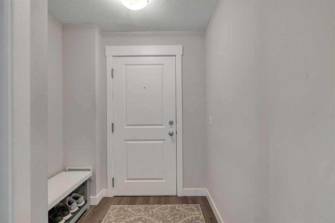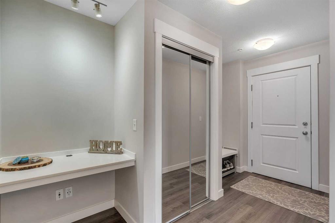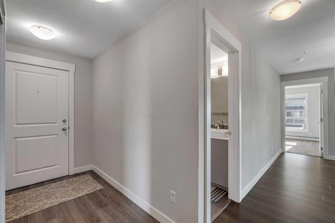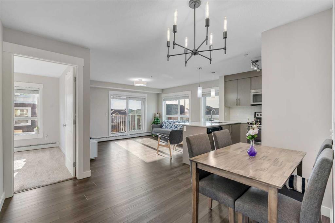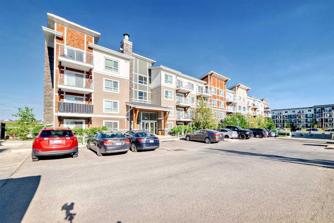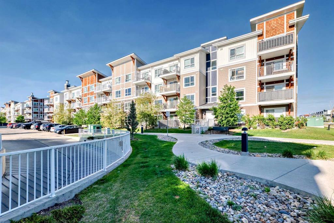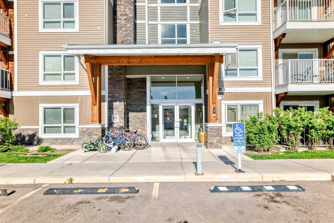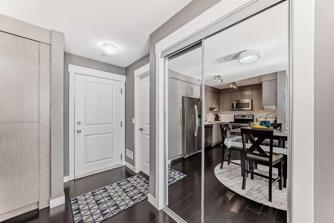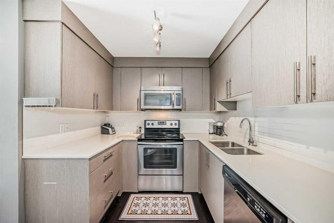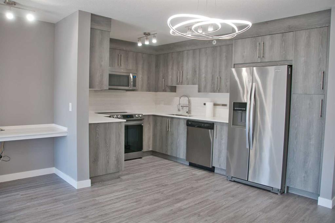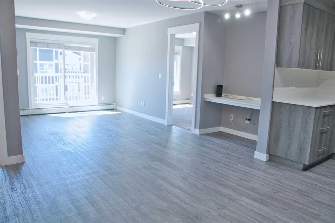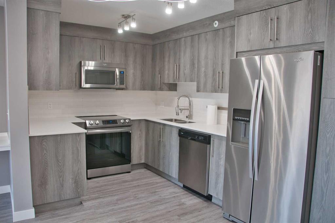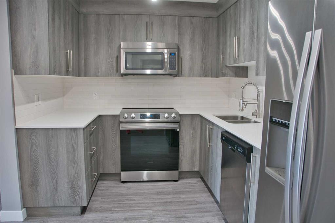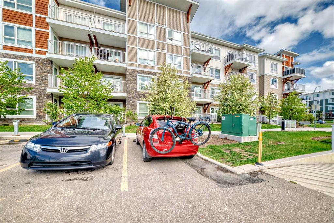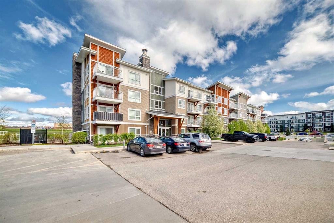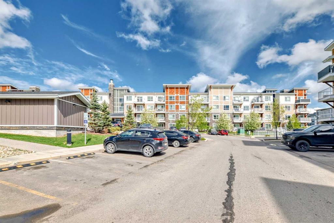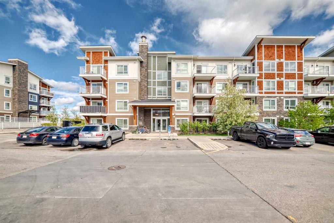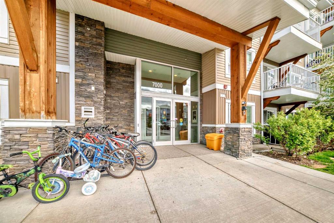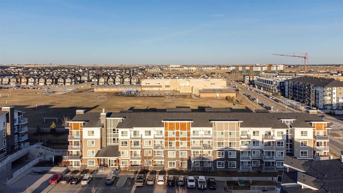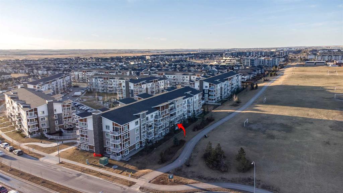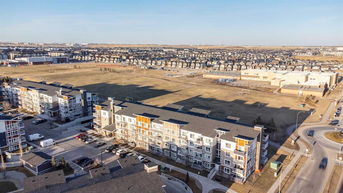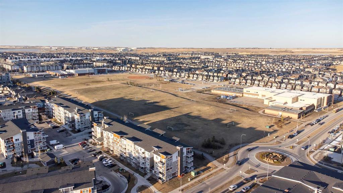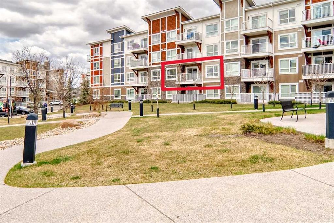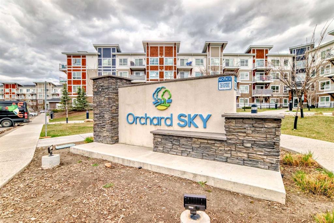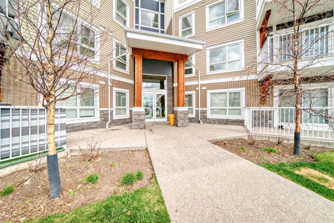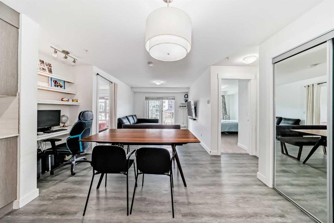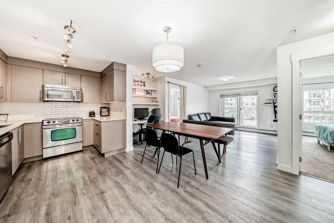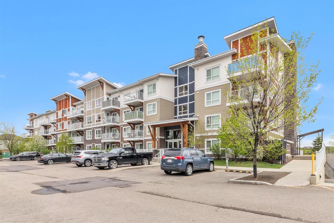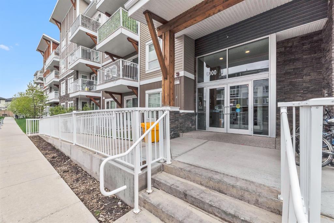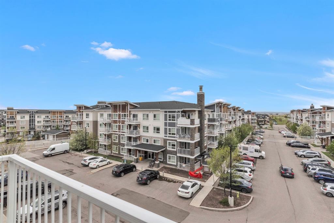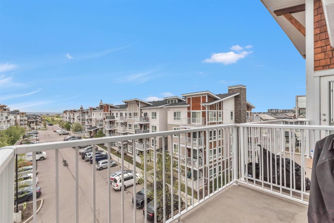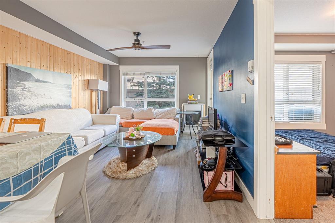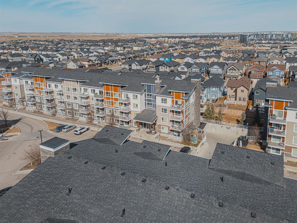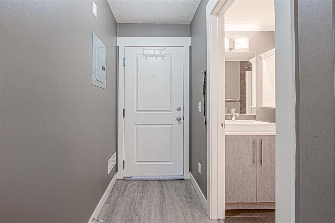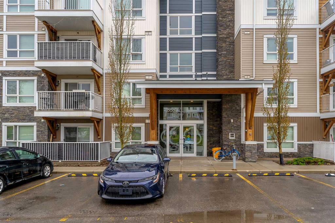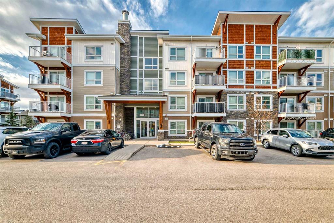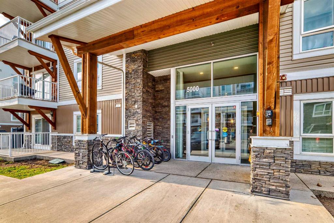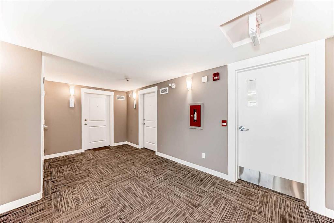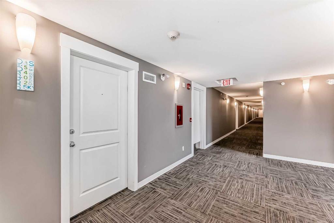1308, 302 Skyview ranch Drive NE
Calgary T3N 0P5
MLS® Number: A2238961
$ 319,000
2
BEDROOMS
2 + 0
BATHROOMS
817
SQUARE FEET
2016
YEAR BUILT
welcome to this well-kept and move in ready 2-bedroom 2-washroom apartment in the heart of Skyview! whether you’re a first-time homebuyer, downsizing, or looking for a fantastic investment opportunity, this condo offers both comfort and convenience in a prime location. As you step inside, you’ll be greeted by a functional and modern kitchen equipped with a refrigerator, dishwasher, electric range, and a microwave hood fan. The kitchen flows seamlessly into the spacious living room, which is bathed in natural light and leads to a sunny balcony, perfect for enjoying your morning coffee or unwinding in the evening. This unit features two generously sized bedrooms, including a master bedroom and a private ensuite. additionally. For added convenience, the condo also comes with in-unit laundry. The building is secure and well managed, offering great amenities such as an elevator and heated underground parking is a huge bonus during Calgary’s colder months! Location is everything, and this condo does not disappoint. Steps away from Schools, Grocery stores, restaurants, and a professional building.Public transportation is incredibly accessible, with a bus stop right outside. This is a fantastic opportunity to own a comfortable, well-maintained condo in a sought-after community. don’t miss out-- Book your viewing today!
| COMMUNITY | Skyview Ranch |
| PROPERTY TYPE | Apartment |
| BUILDING TYPE | Low Rise (2-4 stories) |
| STYLE | Single Level Unit |
| YEAR BUILT | 2016 |
| SQUARE FOOTAGE | 817 |
| BEDROOMS | 2 |
| BATHROOMS | 2.00 |
| BASEMENT | |
| AMENITIES | |
| APPLIANCES | Dishwasher, Electric Range, Refrigerator, Washer/Dryer |
| COOLING | None |
| FIREPLACE | N/A |
| FLOORING | Carpet, Vinyl |
| HEATING | Baseboard |
| LAUNDRY | Laundry Room |
| LOT FEATURES | |
| PARKING | Underground |
| RESTRICTIONS | Board Approval |
| ROOF | |
| TITLE | Fee Simple |
| BROKER | Confident Realty Inc |
| ROOMS | DIMENSIONS (m) | LEVEL |
|---|---|---|
| Bedroom | 14`3" x 9`6" | Main |
| Living Room | 12`6" x 10`7" | Main |
| Bedroom - Primary | 17`5" x 10`0" | Main |
| Kitchen | 8`7" x 13`5" | Main |
| 4pc Bathroom | 8`3" x 5`0" | Main |
| 4pc Ensuite bath | 8`4" x 5`0" | Main |

