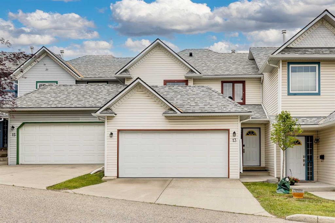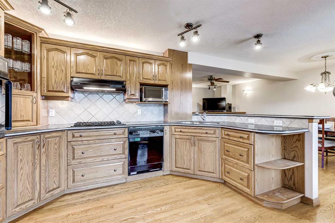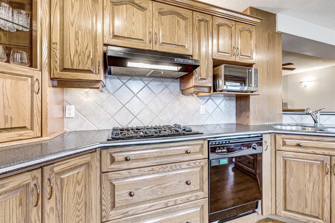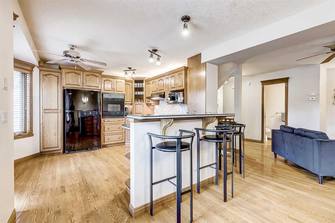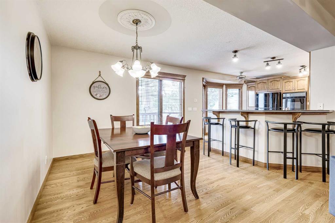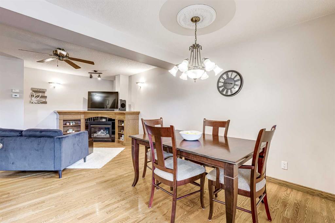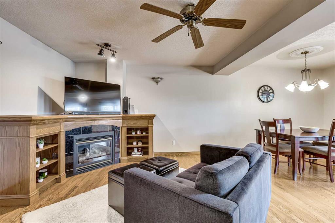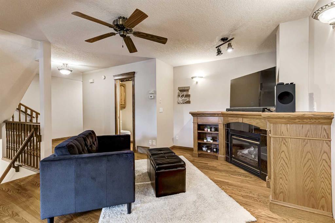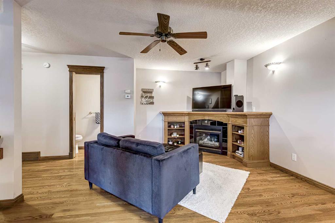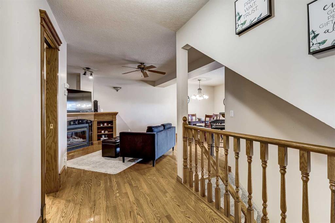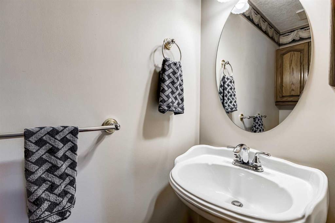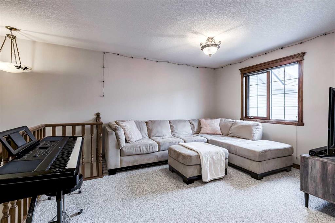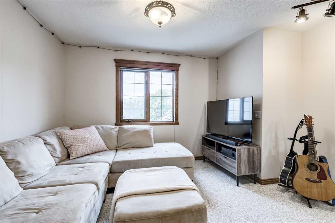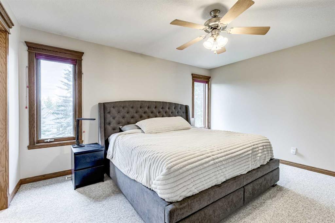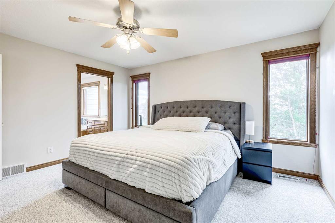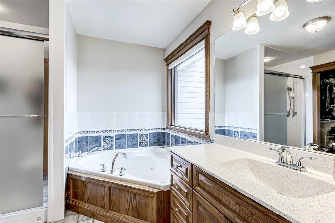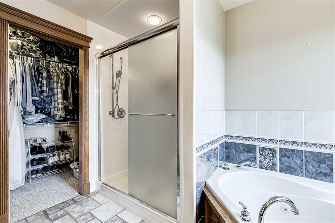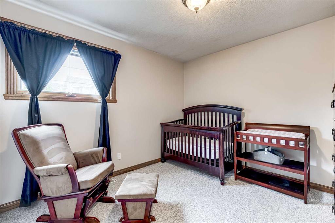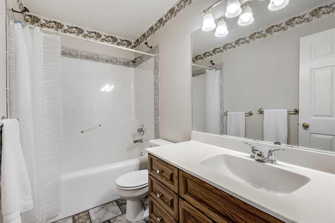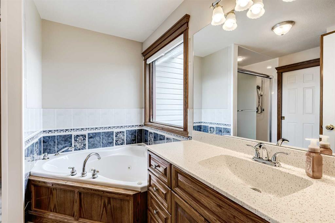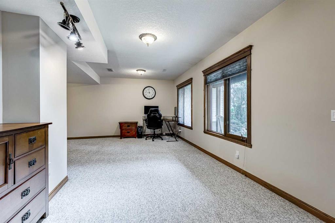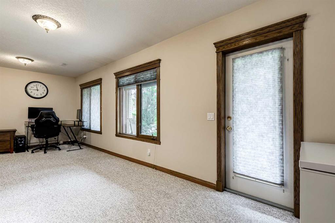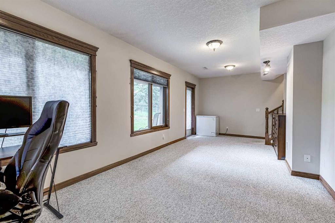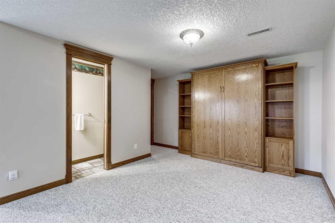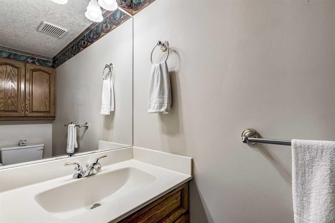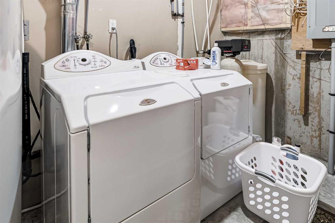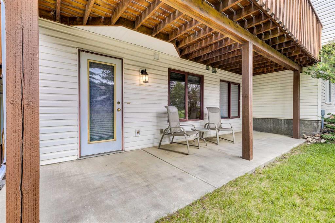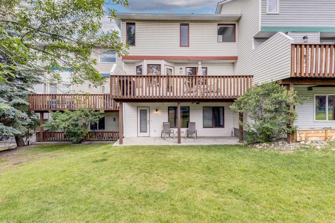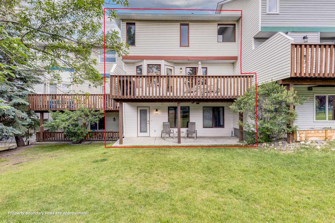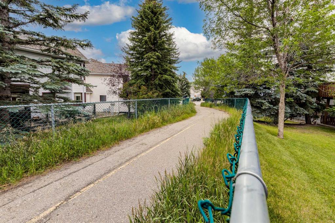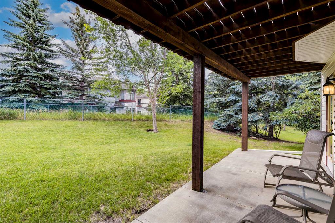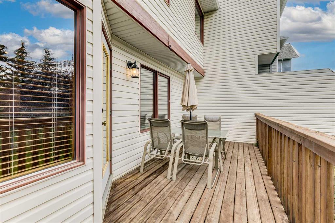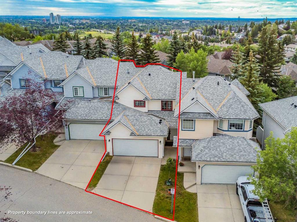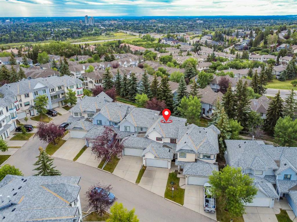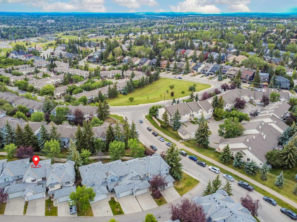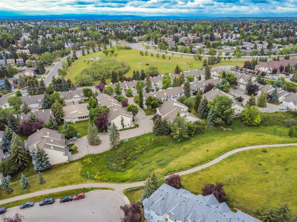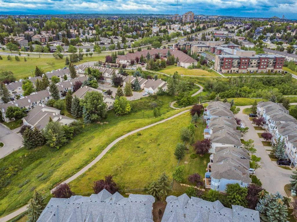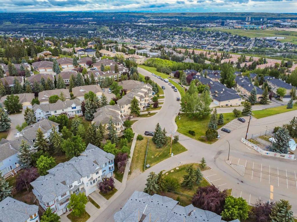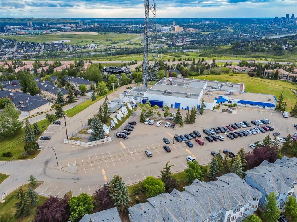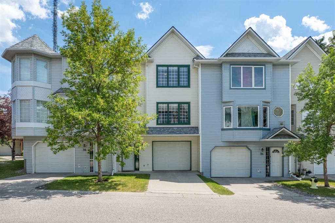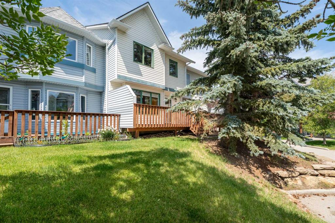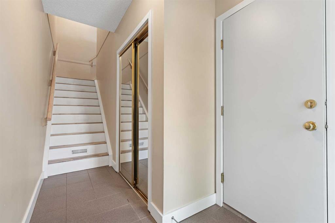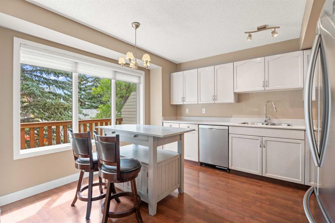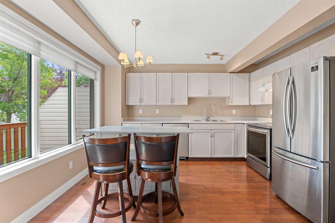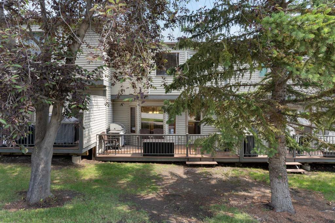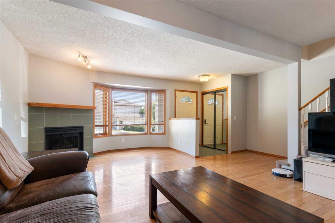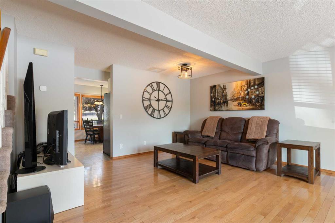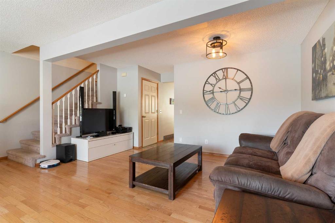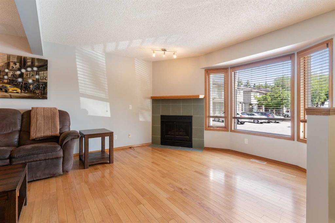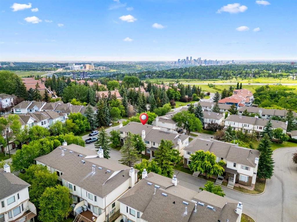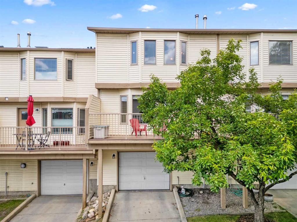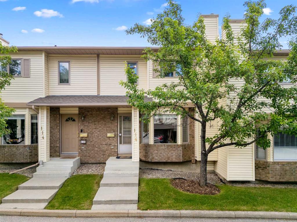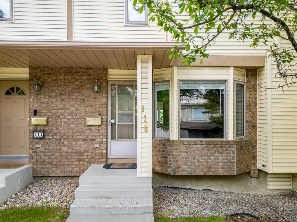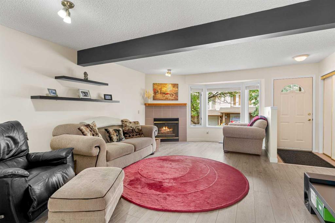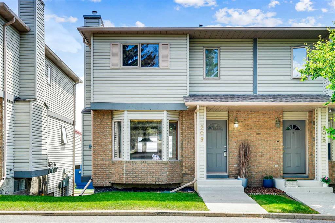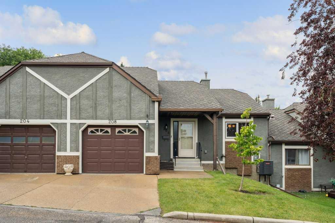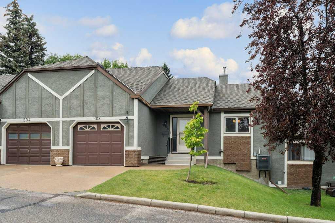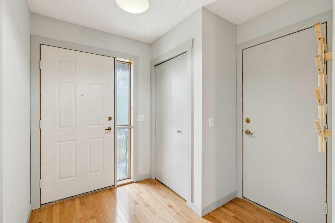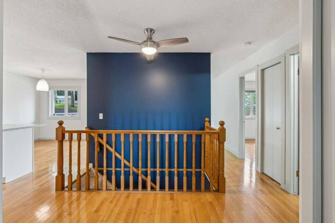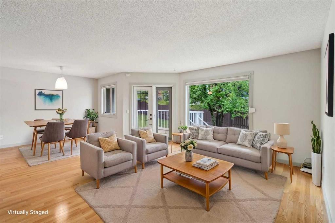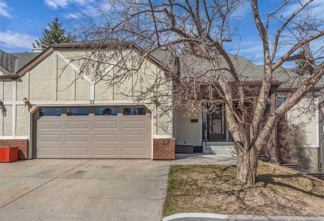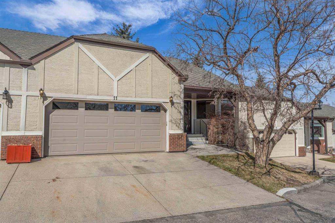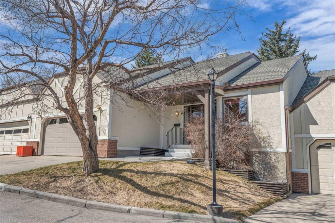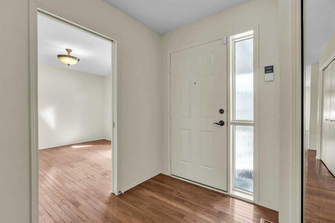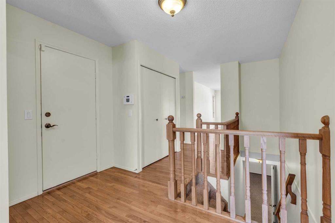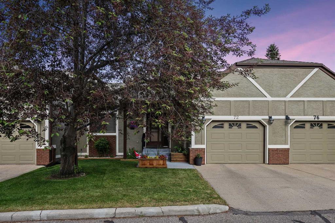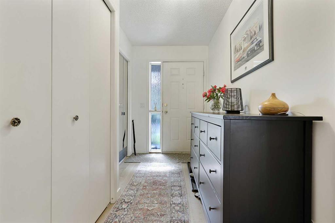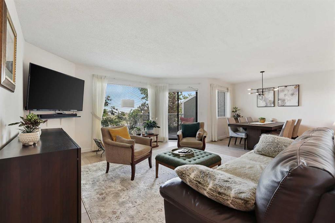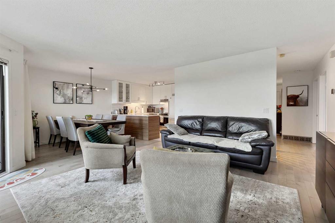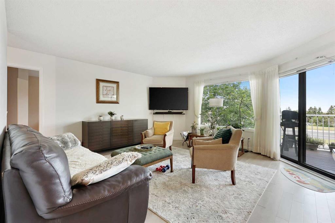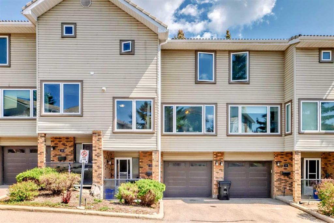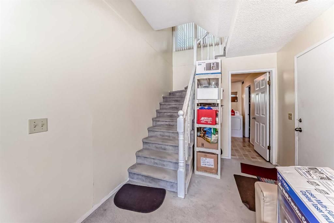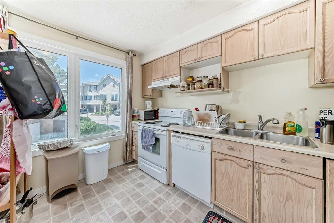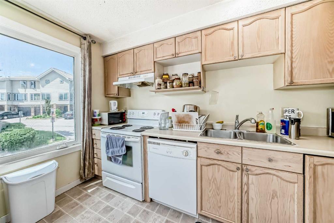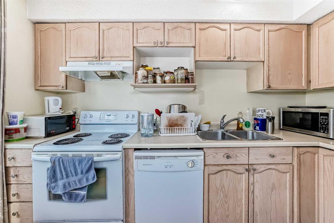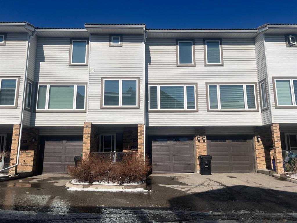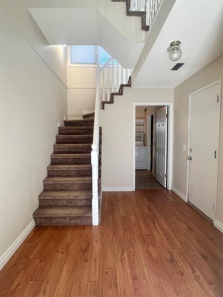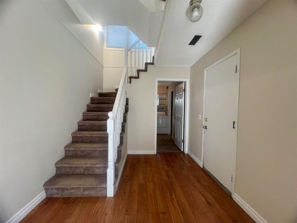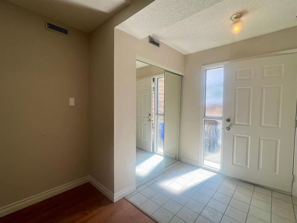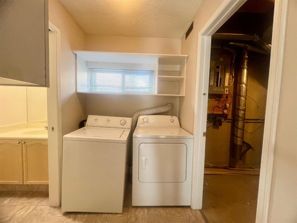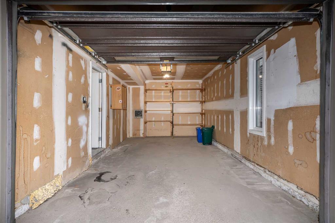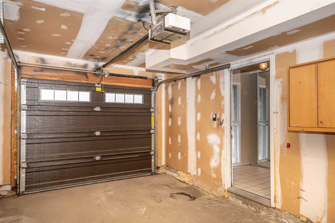13 Patina View SW
Calgary T3H 3R4
MLS® Number: A2237829
$ 490,000
2
BEDROOMS
2 + 2
BATHROOMS
1,480
SQUARE FEET
1997
YEAR BUILT
Open house Sat July 19th from 2-4! Welcome to an exceptional lifestyle opportunity in the highly sought-after community of Patterson! This isn't just a home; it's your gateway to effortless living, mere moments from vibrant shopping, convenient transportation, scenic pathways, and a swift commute to downtown. Discover the rare advantage of this two-story townhome, one of the select few in the complex to feature a double attached garage – a true urban luxury. Step inside and be captivated by a floor plan designed for both elegance and comfort, boasting quality construction throughout. The inviting living room is anchored by a cozy corner gas fireplace flanked by custom oak built-ins, creating a warm and sophisticated ambiance. Host memorable dinners, or gather in the gourmet oak kitchen, a chef's delight with its abundance of cabinetry, pristine Corian countertops, and direct access to your private deck. A convenient 2-piece bath completes the main level. Ascend upstairs to find your private retreats. The spacious master suite offers a serene escape with its luxurious 4-piece ensuite and a generous walk-in closet. A second well-proportioned bedroom, another 4-piece bath, and a versatile large loft area (perfect as a family room or dedicated home office) provide ample space for every need. The fully developed walk-out basement is a true showstopper, designed for ultimate entertainment and guest comfort. A spectacular family room, bathed in natural light from a wall of windows, provides seamless access to the lower patio, extending your living space outdoors. Thoughtful touches include a built-in Murphy bed for effortless guest accommodation and a convenient 2-piece bath. Enjoy year-round comfort with the added luxury of in-floor heating on this level. Ample laundry and storage space are discreetly located in the furnace room area. Experience the perfect blend of urban convenience and tranquil living. This Patterson gem offers unparalleled features and a prime location – it's truly a must-see!
| COMMUNITY | Patterson |
| PROPERTY TYPE | Row/Townhouse |
| BUILDING TYPE | Five Plus |
| STYLE | 2 Storey |
| YEAR BUILT | 1997 |
| SQUARE FOOTAGE | 1,480 |
| BEDROOMS | 2 |
| BATHROOMS | 4.00 |
| BASEMENT | Finished, Full, Walk-Out To Grade |
| AMENITIES | |
| APPLIANCES | Built-In Oven, Dishwasher, Gas Cooktop, Range Hood, Refrigerator, Washer/Dryer, Window Coverings |
| COOLING | None |
| FIREPLACE | Gas |
| FLOORING | Carpet, Ceramic Tile, Hardwood |
| HEATING | Forced Air, Natural Gas |
| LAUNDRY | Lower Level |
| LOT FEATURES | Backs on to Park/Green Space, Cul-De-Sac, Landscaped |
| PARKING | Double Garage Attached |
| RESTRICTIONS | Pet Restrictions or Board approval Required |
| ROOF | Asphalt Shingle |
| TITLE | Fee Simple |
| BROKER | eXp Realty |
| ROOMS | DIMENSIONS (m) | LEVEL |
|---|---|---|
| Family Room | 10`9" x 24`3" | Basement |
| Flex Space | 10`9" x 12`0" | Basement |
| 2pc Bathroom | Basement | |
| 2pc Bathroom | Main | |
| Living Room | 12`6" x 13`4" | Main |
| Kitchen | 12`6" x 12`6" | Main |
| Dining Room | 8`6" x 10`5" | Main |
| Bedroom - Primary | 12`8" x 14`3" | Upper |
| Bedroom | 10`4" x 10`10" | Upper |
| Bonus Room | 13`0" x 13`7" | Upper |
| 4pc Bathroom | Upper | |
| 4pc Ensuite bath | Upper |

