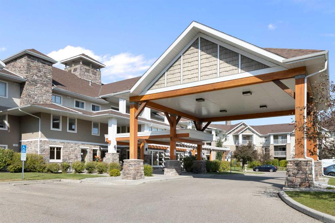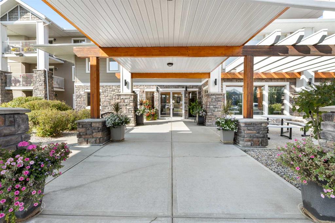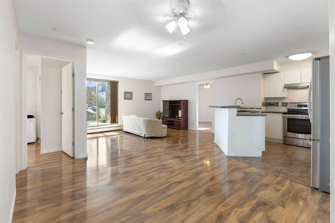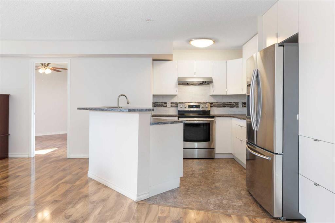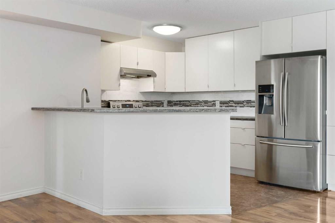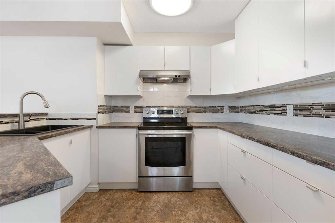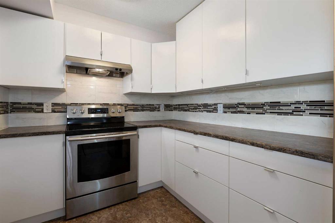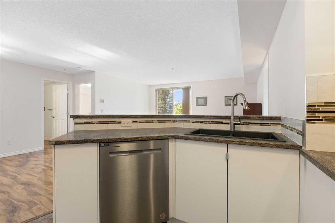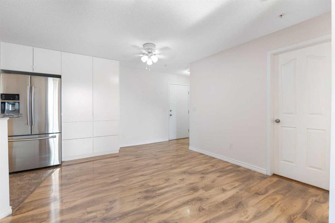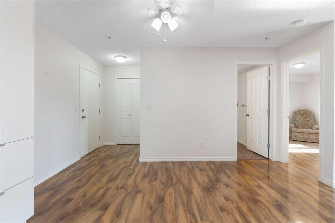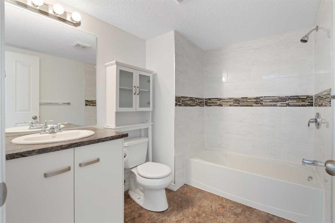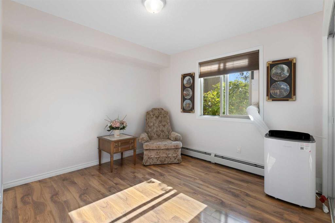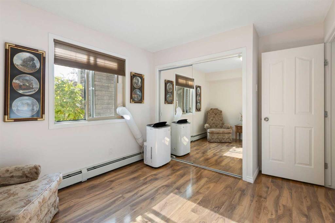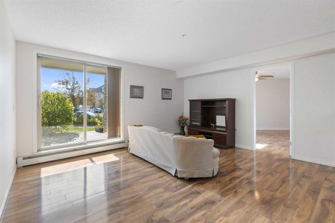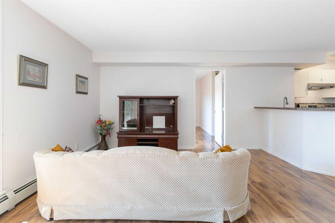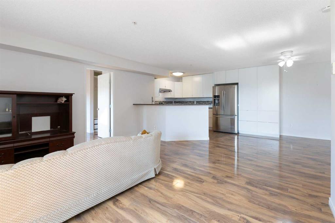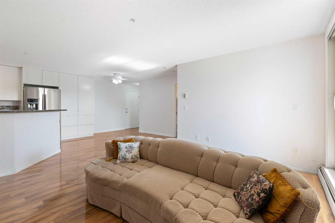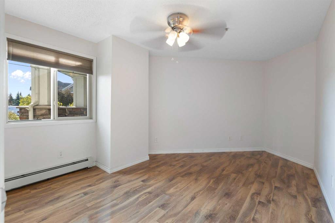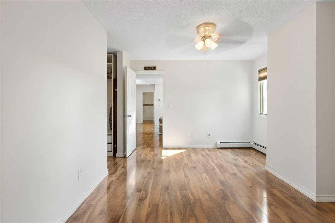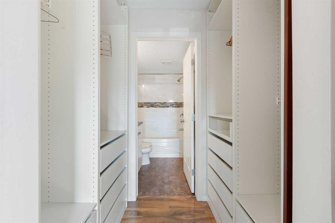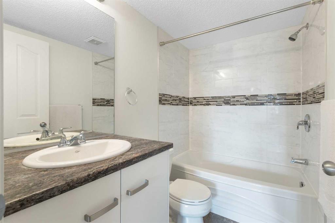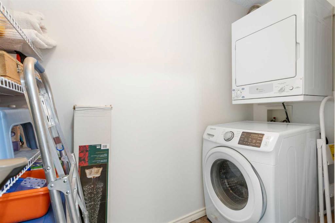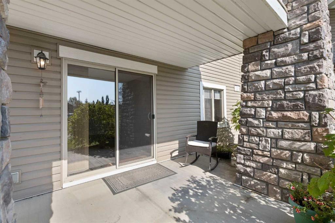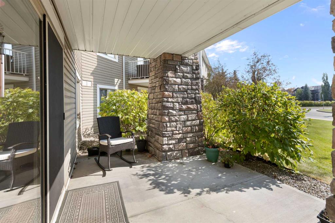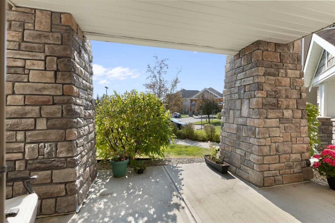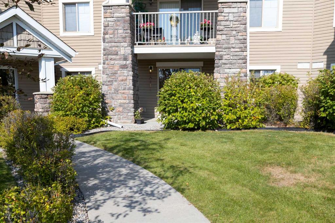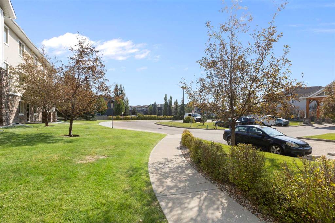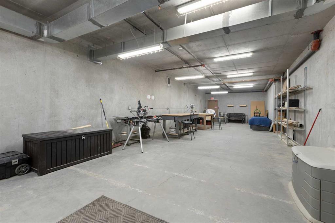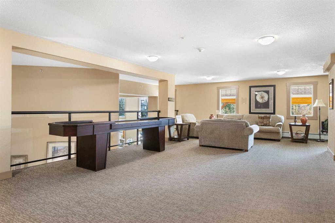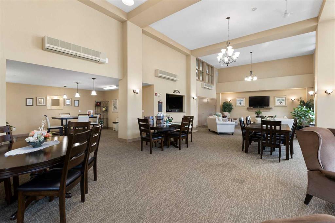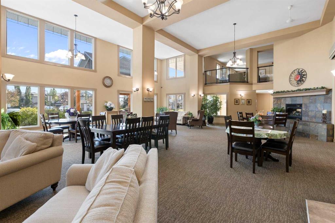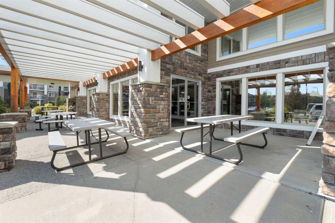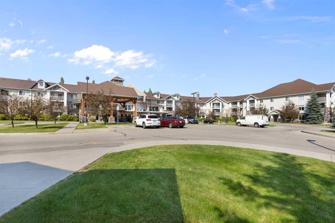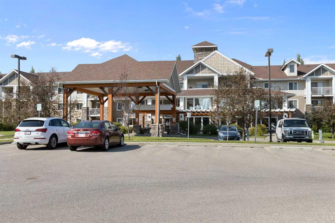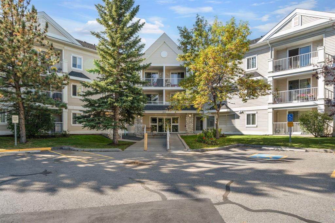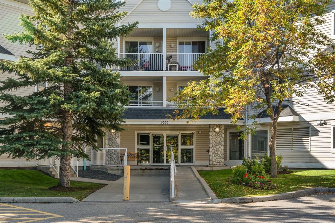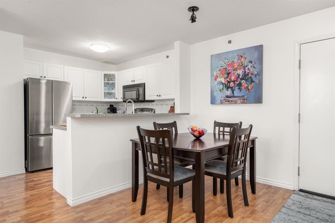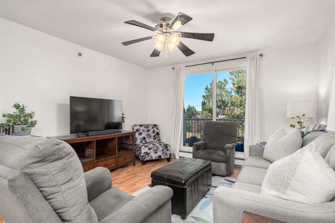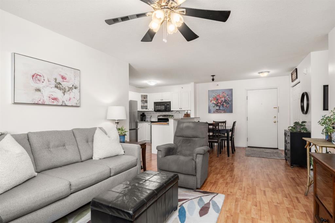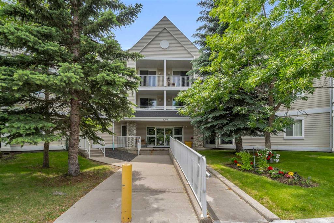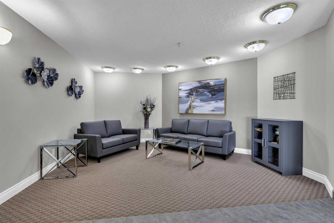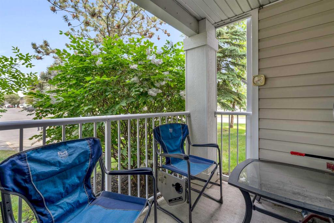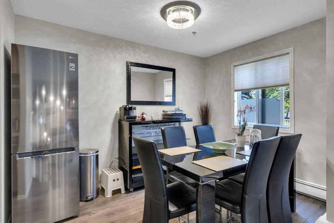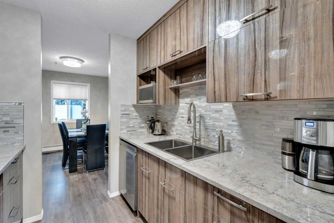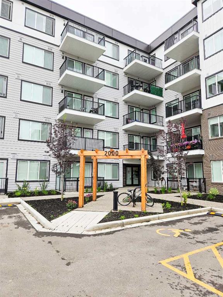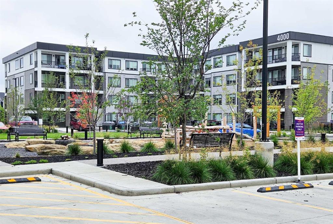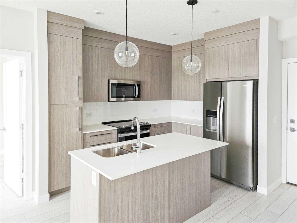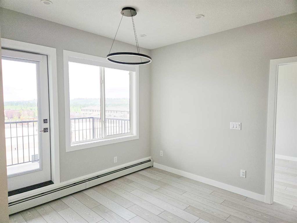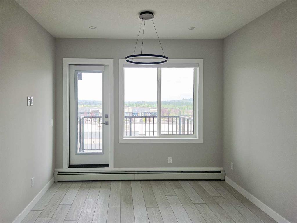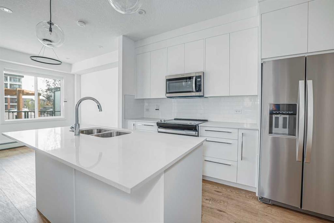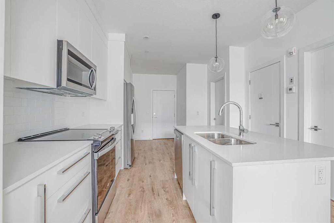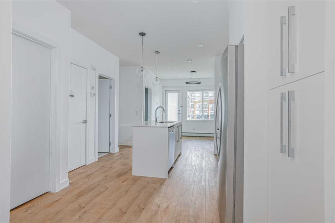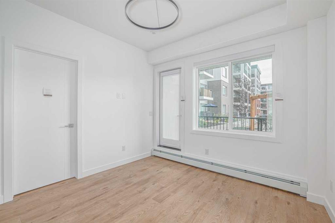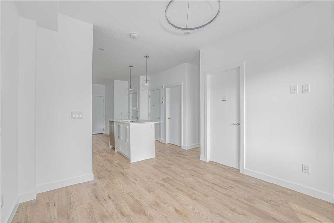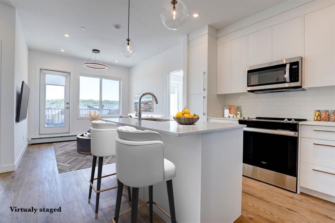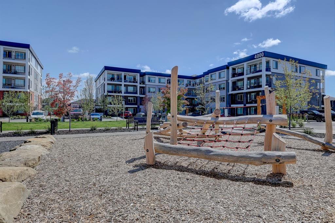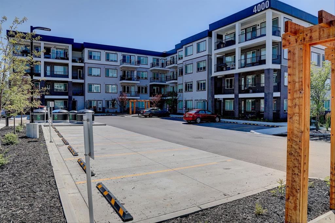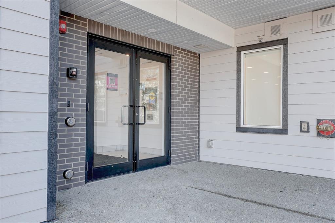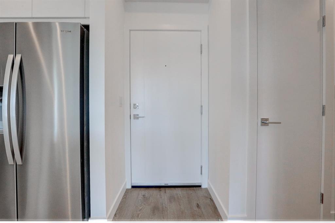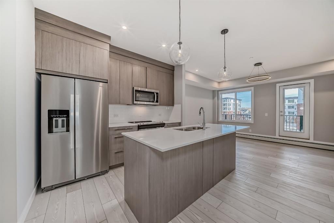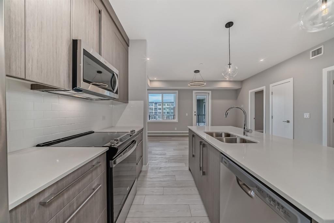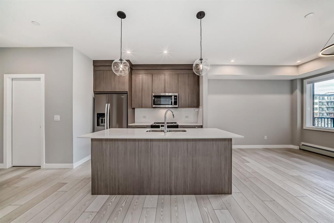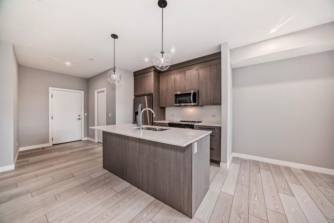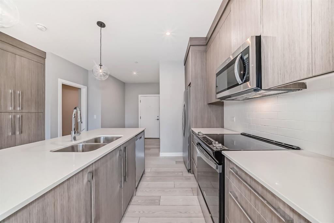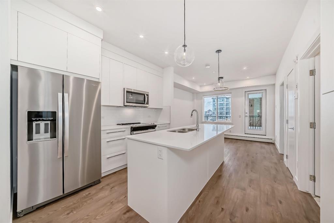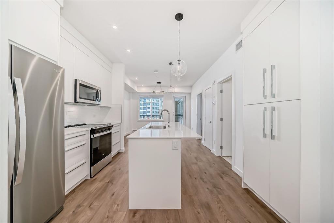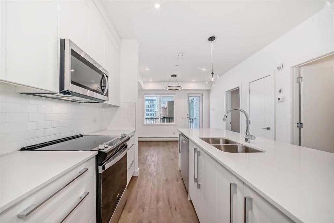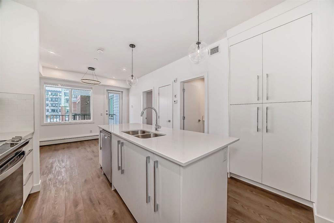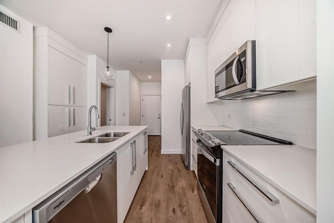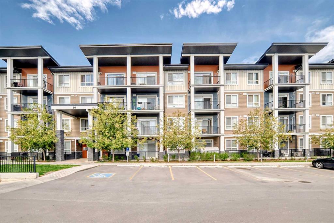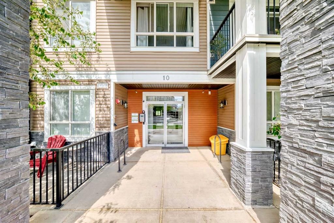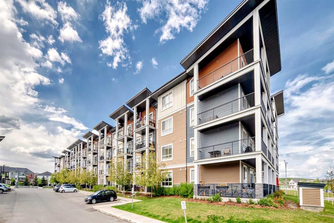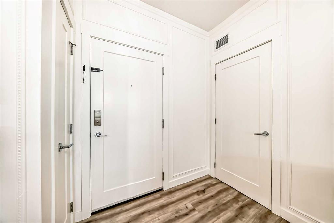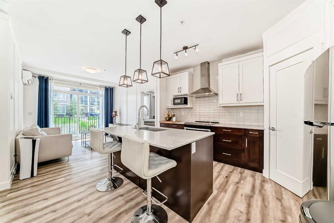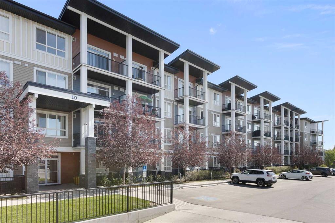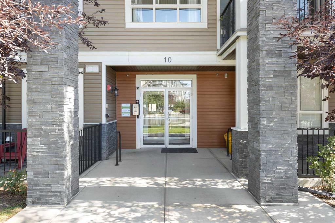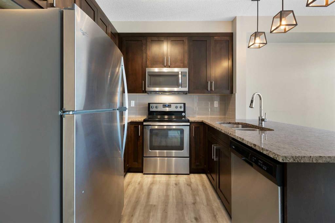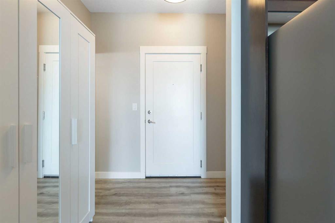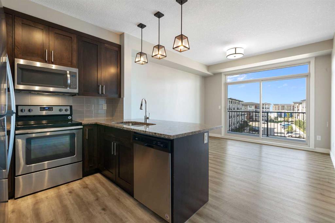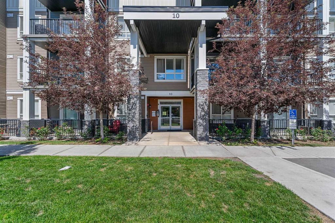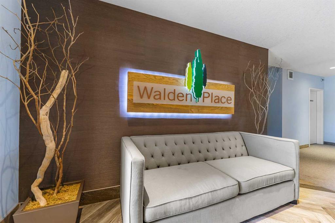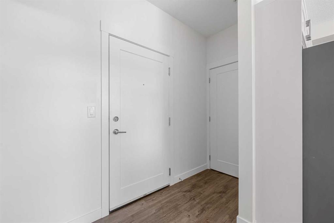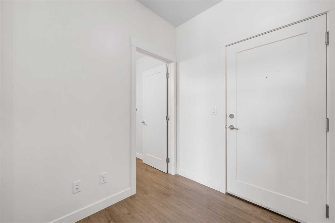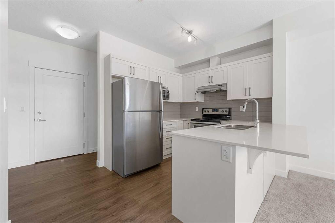127, 428 Chaparral Ravine View SE
Calgary T2X0N2
MLS® Number: A2261903
$ 324,000
2
BEDROOMS
2 + 0
BATHROOMS
904
SQUARE FEET
2008
YEAR BUILT
Welcome to refined adult living in the highly desirable community of Chaparral. This beautifully remodeled main-floor condo in Chaparral Pointe , (45 + Complex) offers the perfect blend of modern style, functionality and community- plus full lake access for year round enjoyment. With 900 SQ FT of bright , open living space, this home is designed for both comfort and convenience. The spacious kitchen was remodeled to include a raised eating island, stainless steel appliances, modern cabinetry with over sized pantry, silgranite sink, updated counter top and stunning tiled backspalsh. The open-concept doing and living area extends seamlessly to your private patio, ideal for entertaining and relaxing. The spacious primary bedroom includes custom built wardrobes and a fully updated en-suite, while a second bedroom and bathroom adds versatility for guests, hobby, office. This home includes in suite laundry and heated underground parking. Residents at Chaparral Pointe enjoy a well managed , amenity rich lifestyle with access to fitness center, library, workshop, clubhouse, daily social activities and of course access to the coveted Lake Chaparral. Condo fees cover your main expenses Electricity, Water, Gas and this unit is move in ready. Call today as unit in this complex do not last long.
| COMMUNITY | Chaparral |
| PROPERTY TYPE | Apartment |
| BUILDING TYPE | Low Rise (2-4 stories) |
| STYLE | Multi Level Unit |
| YEAR BUILT | 2008 |
| SQUARE FOOTAGE | 904 |
| BEDROOMS | 2 |
| BATHROOMS | 2.00 |
| BASEMENT | |
| AMENITIES | |
| APPLIANCES | Dishwasher, Refrigerator, Stove(s), Washer/Dryer |
| COOLING | Other |
| FIREPLACE | N/A |
| FLOORING | Laminate |
| HEATING | Baseboard, Natural Gas |
| LAUNDRY | In Unit |
| LOT FEATURES | |
| PARKING | Parkade |
| RESTRICTIONS | Adult Living, Pets Not Allowed |
| ROOF | |
| TITLE | Fee Simple |
| BROKER | CIR Realty |
| ROOMS | DIMENSIONS (m) | LEVEL |
|---|---|---|
| 4pc Bathroom | 6`8" x 8`7" | Main |
| 4pc Ensuite bath | 7`9" x 4`11" | Main |
| Bedroom | 9`7" x 12`2" | Main |
| Bedroom - Primary | 11`3" x 15`9" | Main |
| Dining Room | 10`6" x 5`9" | Main |
| Kitchen | 10`6" x 5`9" | Main |
| Living Room | 13`8" x 14`11" | Main |

