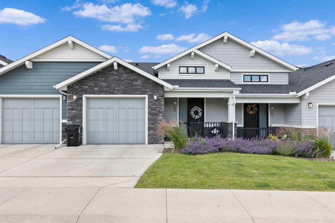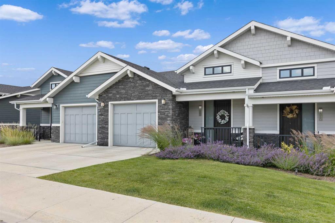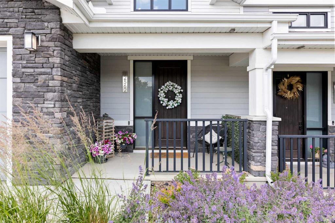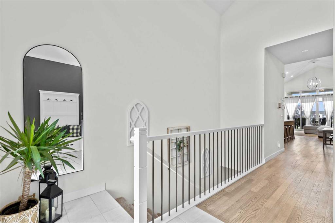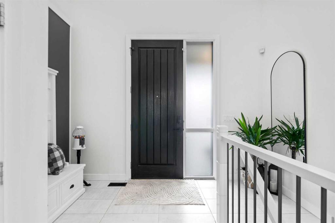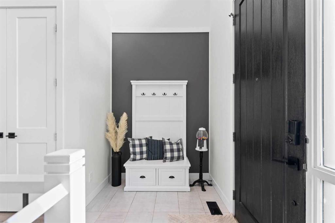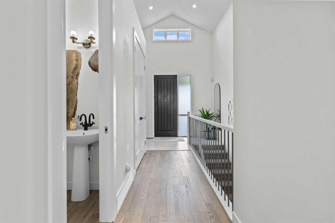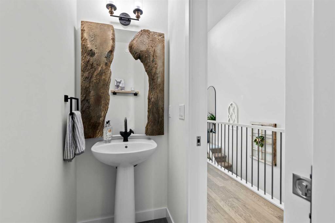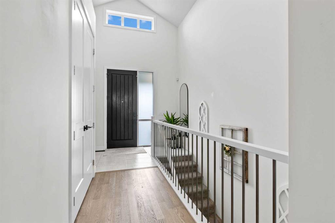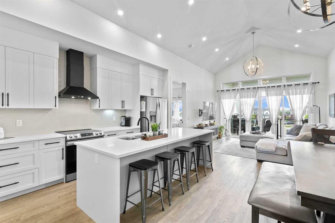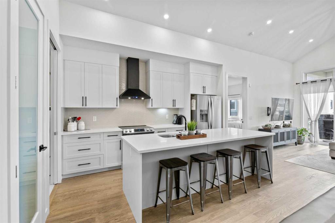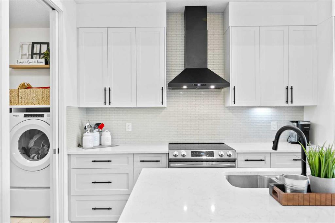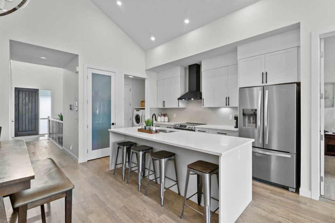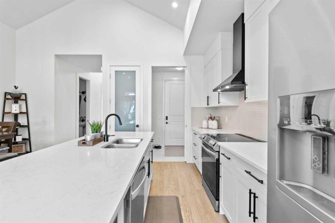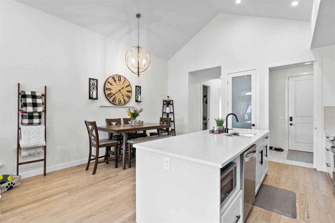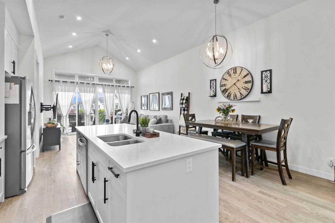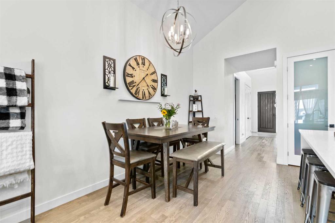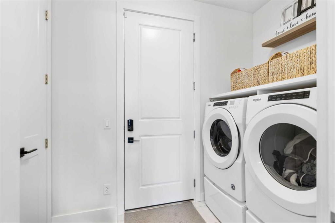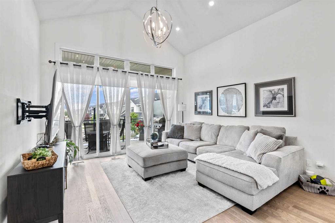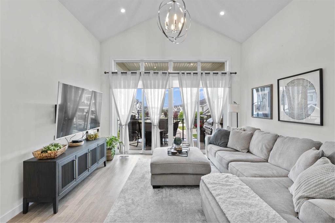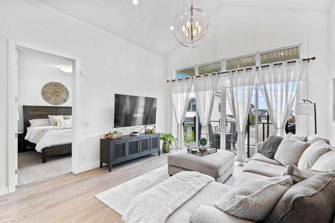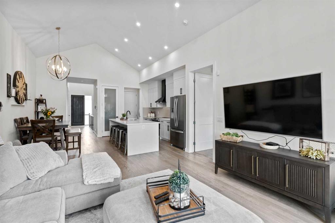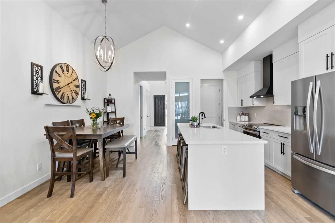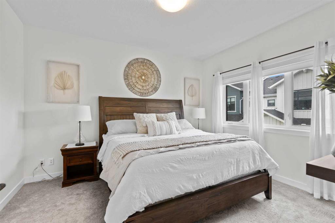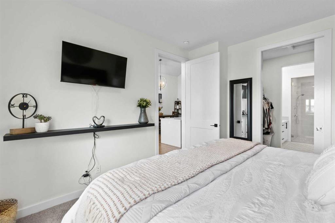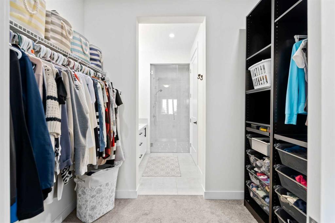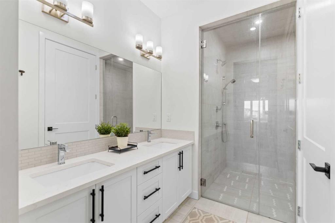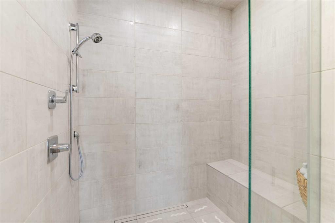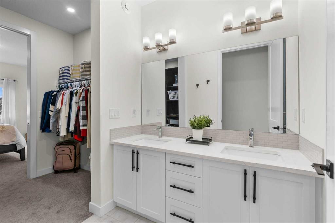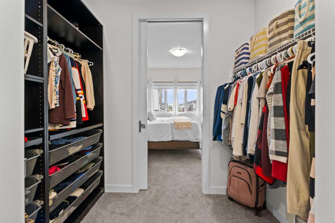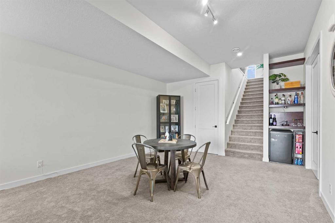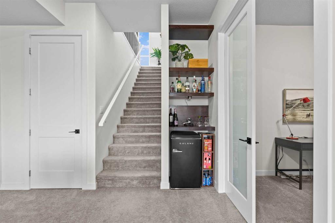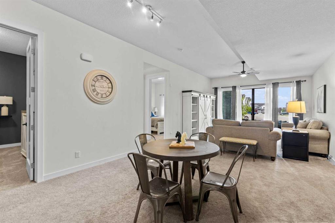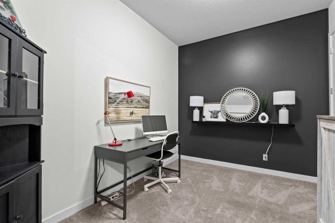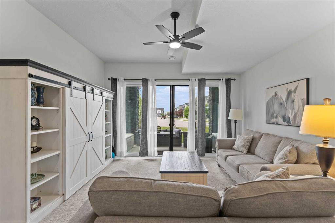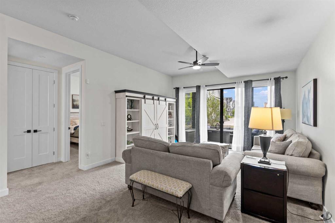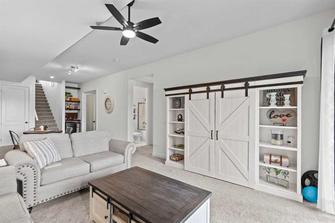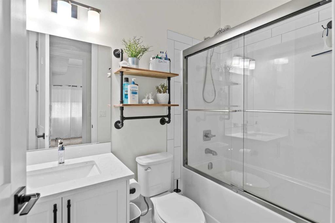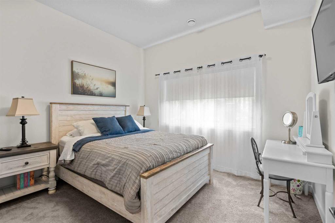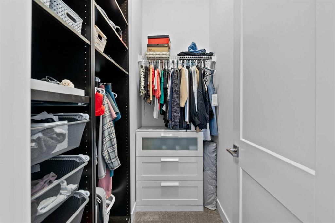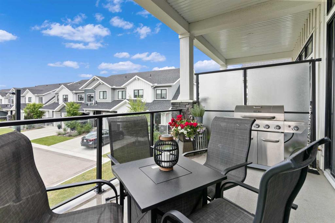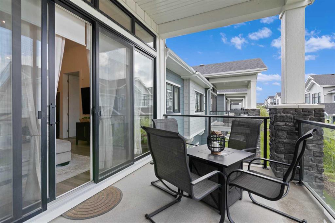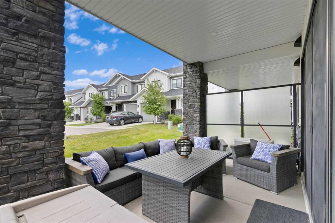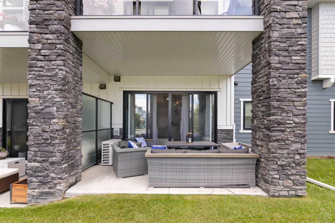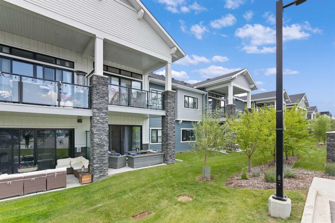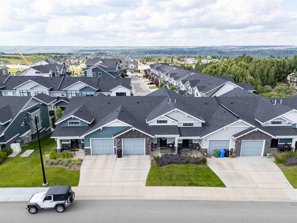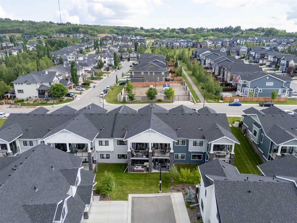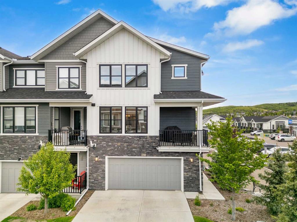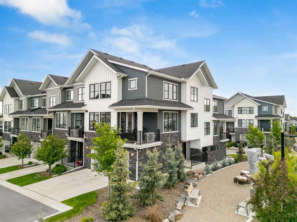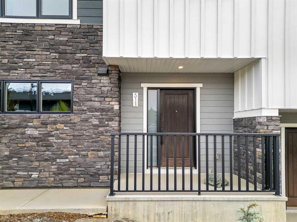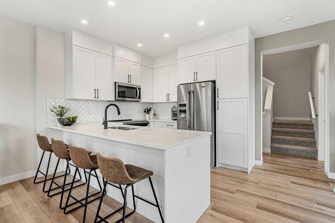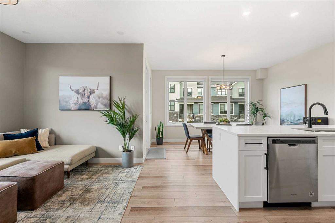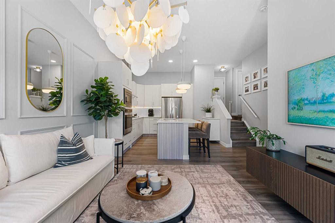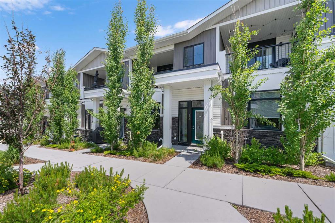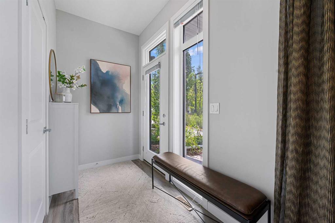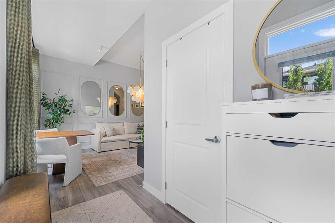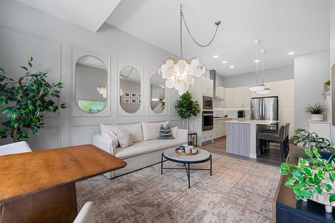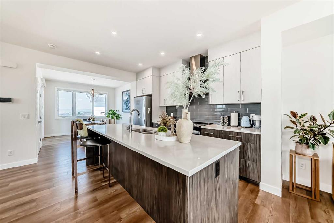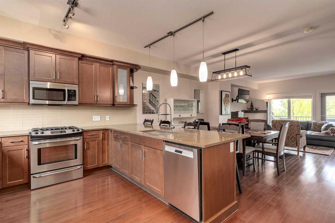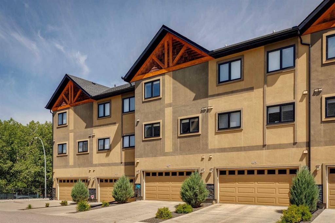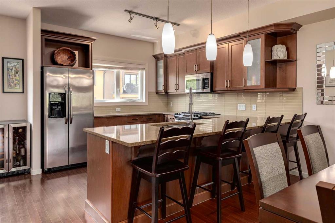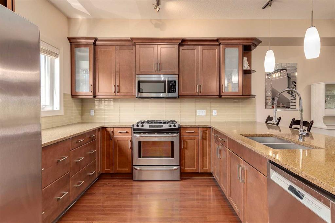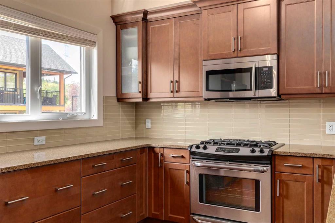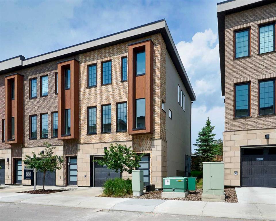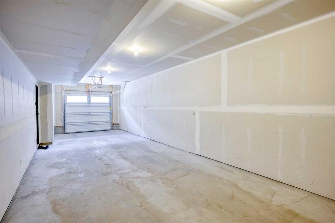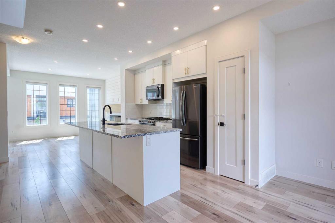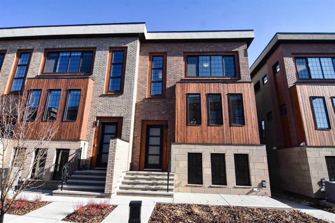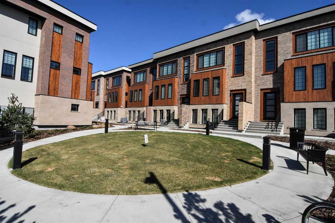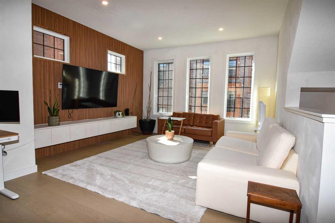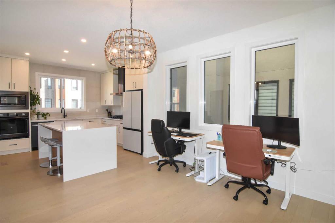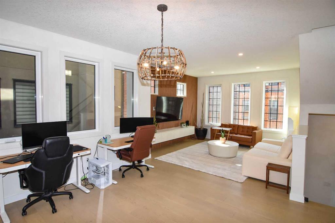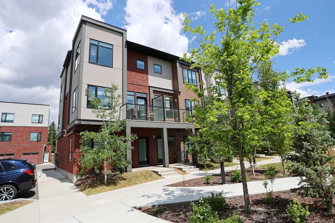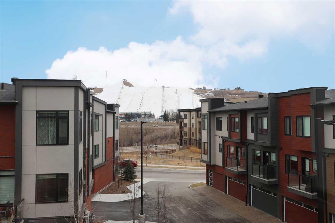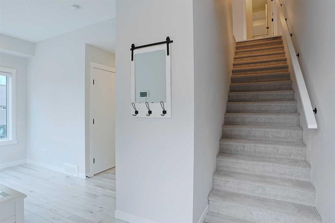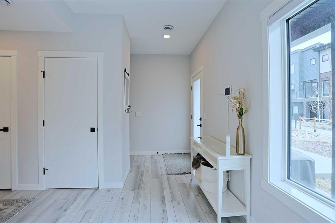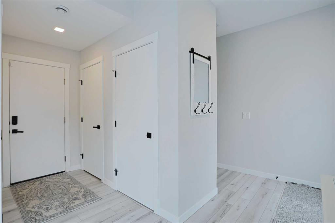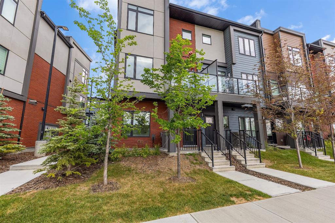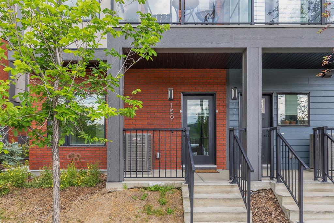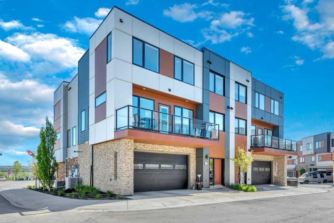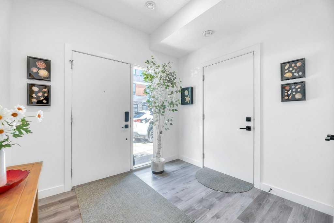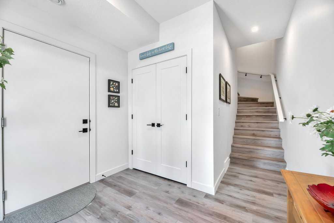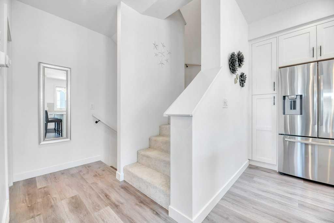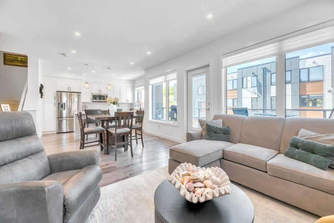12562 Crestmont Boulevard SW
Calgary T3B 6J5
MLS® Number: A2239776
$ 650,000
2
BEDROOMS
2 + 1
BATHROOMS
1,007
SQUARE FEET
2019
YEAR BUILT
***Open House Saturday July 19 at 2PM-4PM*** The moment you enter into the Grande Foyer of this almost 2000 sq ft Walk-Out Villa Bungalow, in the conveniently located SW community of Crestmont, you will want to call it HOME. Check out the photos and video online. From the Front Driveway with an ATTACHED & HEATED GARAGE, an Architecturally designed bright open concept living space, with soaring vaulted ceilings on BOTH levels and bright windows...to the Walk-Out Basement and two private Outdoor spaces, this place has it ALL. Certified “BuiltGreen” for efficiency, including an IBC Air Handling Unit for comfortable heating, On-Demand Hot Water and Central Air Conditioning, what more could you desire in your new home! The inviting layout is perfect for entertaining. The Chef inspired kitchen boasts modern finishes including upgraded stainless-steel appliances, loads of storage, quartz counters, soft close doors, chimney style hood fan, full height cabinets, side pantry, pot lights and a large Island with seating for 4 people. As well as an adjacent Dining area, this is a dream space for hosting guests. The primary bedroom, on the main floor, features a walk-through closet to your spa-inspired Ensuite, featuring a curb-less custom tiled walk-in shower, dual sinks and quartz countertops. Rounding out the main floor is a convenient Laundy Room and 2-piece Guest Bath. Downstairs, the grand ceiling height will make this space feel extremely inviting. Here you'll find a Flex Room, ideal for a Home Office or Gym, a spacious Rec room with Walk-Out access to the Backyard, a second Bedroom with a walk-in closet and a 4-piece Bathroom. Enjoy the long summer days on one of two outdoor areas. The upper covered deck has a BBQ gas-line, and the walk-out lower patio is great for the basement guests. Amenities nearby include a daycare facility, transit, boutique retail, community garden and more. Enjoy miles of pathways surrounding this beautiful community with quick access to downtown or escape to the mountains. Calgary Climbing Centre, Calgary Farmer's Market and Canada Olympic Park are just scratching the surface of what is available in close proximity to this fantastic, established community.
| COMMUNITY | Crestmont |
| PROPERTY TYPE | Row/Townhouse |
| BUILDING TYPE | Five Plus |
| STYLE | Bungalow |
| YEAR BUILT | 2019 |
| SQUARE FOOTAGE | 1,007 |
| BEDROOMS | 2 |
| BATHROOMS | 3.00 |
| BASEMENT | Finished, Full |
| AMENITIES | |
| APPLIANCES | Central Air Conditioner, Dishwasher, Dryer, Electric Oven, Garage Control(s), Microwave, Range Hood, Refrigerator, Tankless Water Heater, Washer, Window Coverings |
| COOLING | Central Air |
| FIREPLACE | N/A |
| FLOORING | Carpet, Laminate, Tile |
| HEATING | Forced Air, Natural Gas |
| LAUNDRY | Main Level |
| LOT FEATURES | Back Yard, Few Trees, Lawn, Level |
| PARKING | Driveway, Garage Door Opener, Garage Faces Front, Heated Garage, Single Garage Attached |
| RESTRICTIONS | Pet Restrictions or Board approval Required, Pets Allowed |
| ROOF | Asphalt Shingle |
| TITLE | Fee Simple |
| BROKER | RE/MAX House of Real Estate |
| ROOMS | DIMENSIONS (m) | LEVEL |
|---|---|---|
| Game Room | 14`1" x 32`2" | Basement |
| Bedroom | 11`9" x 10`6" | Basement |
| 4pc Bathroom | 8`0" x 4`11" | Basement |
| Furnace/Utility Room | 11`2" x 16`4" | Basement |
| Office | 11`9" x 9`6" | Basement |
| Foyer | 11`1" x 6`0" | Main |
| Kitchen | 9`8" x 13`4" | Main |
| Living Room | 14`1" x 14`0" | Main |
| Dining Room | 7`4" x 13`4" | Main |
| Laundry | 9`0" x 5`3" | Main |
| 2pc Bathroom | 2`10" x 7`6" | Main |
| Bedroom - Primary | 11`7" x 12`10" | Main |
| 4pc Ensuite bath | 8`10" x 11`6" | Main |

