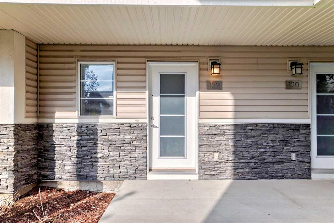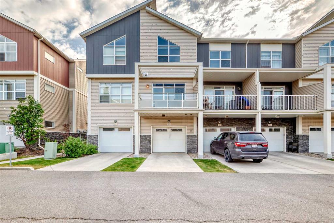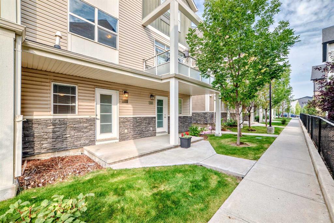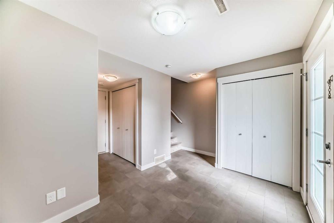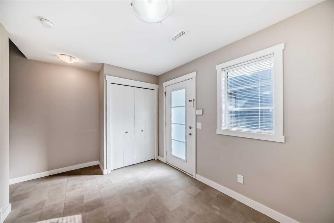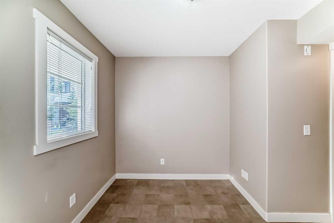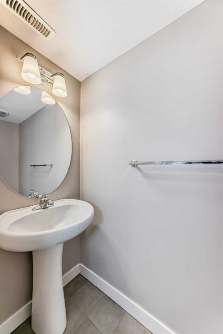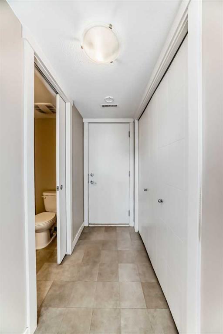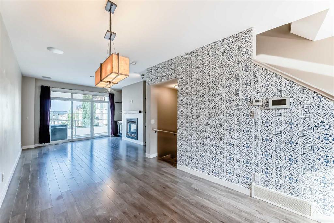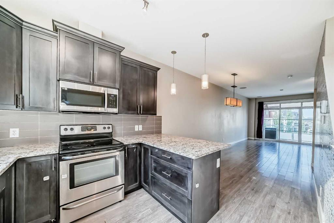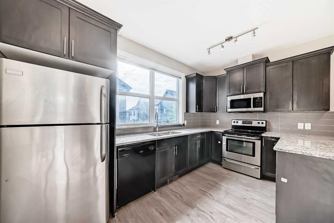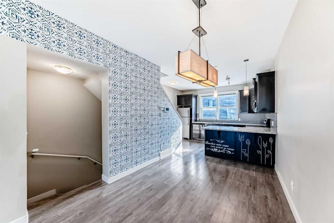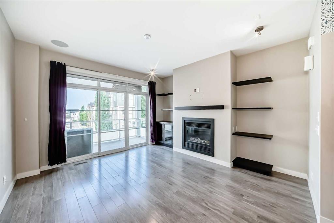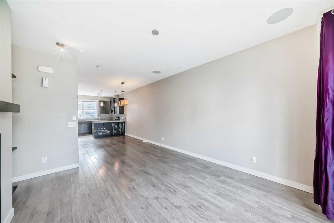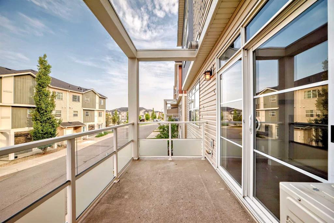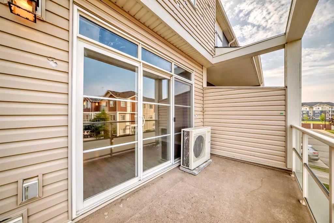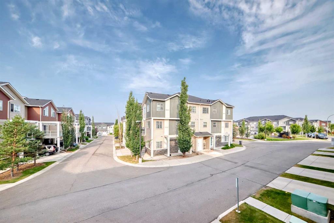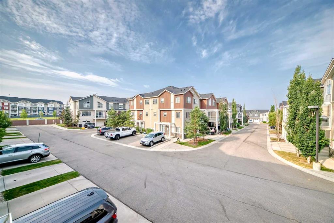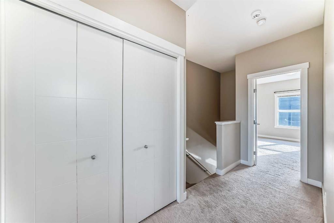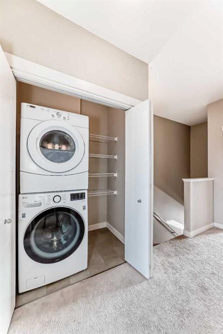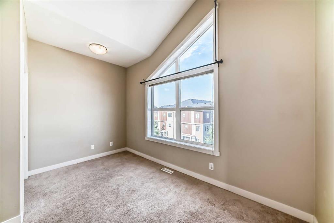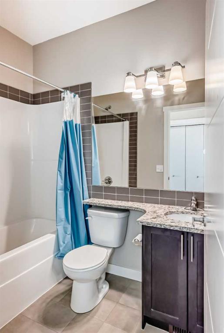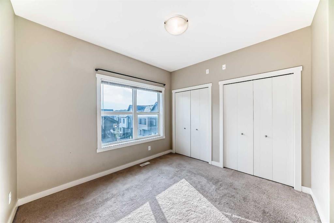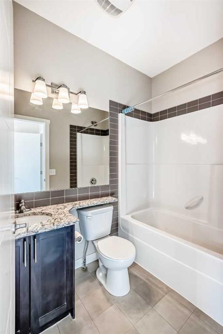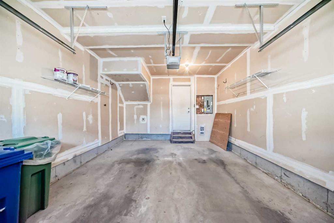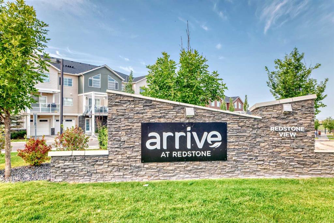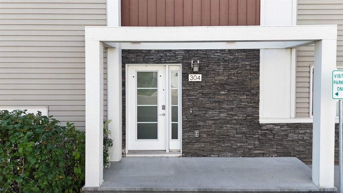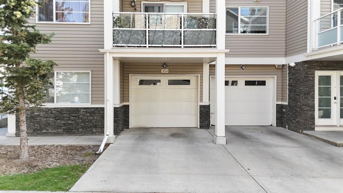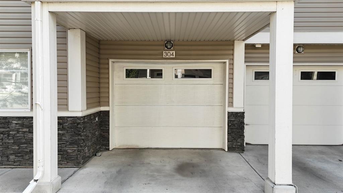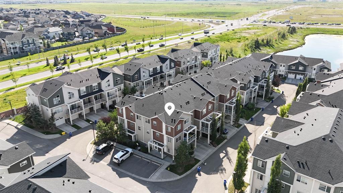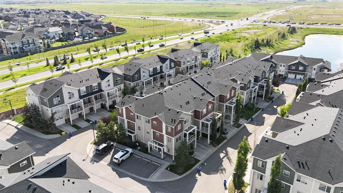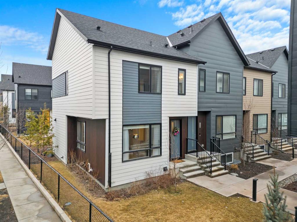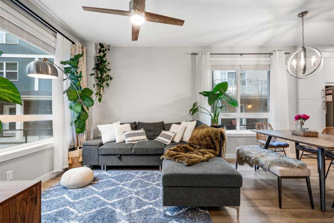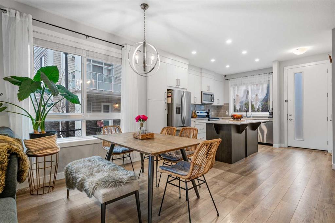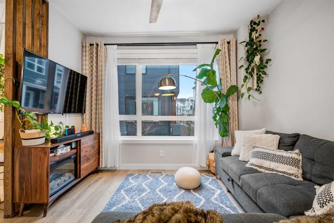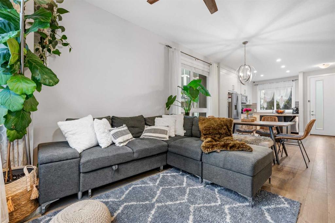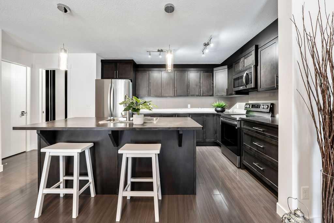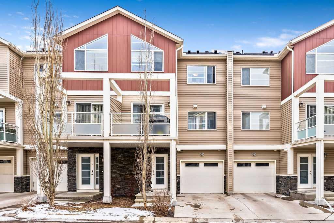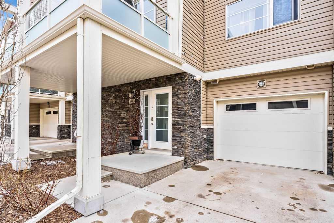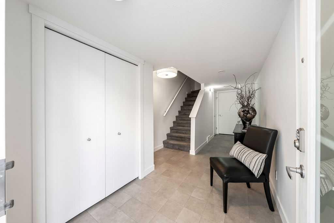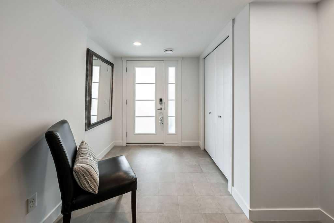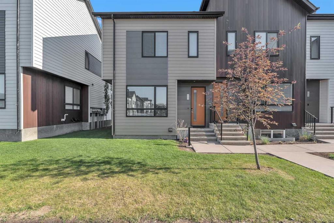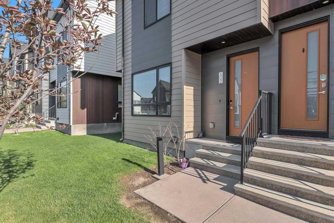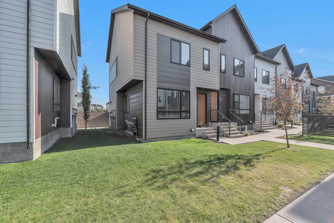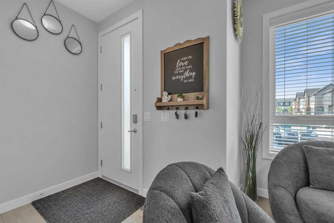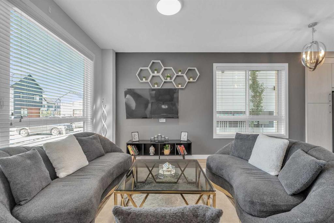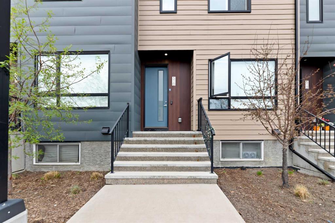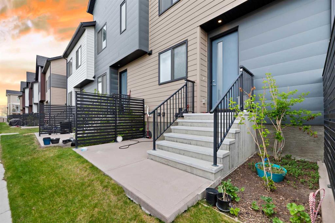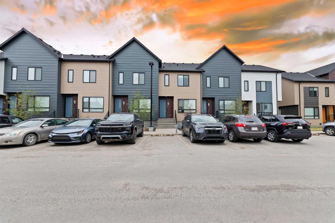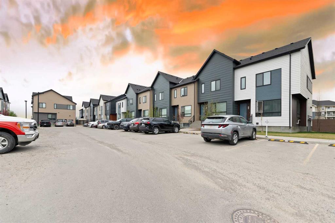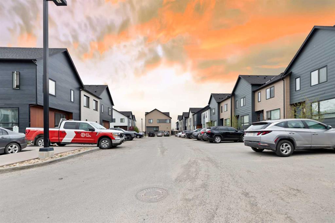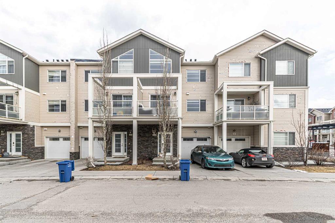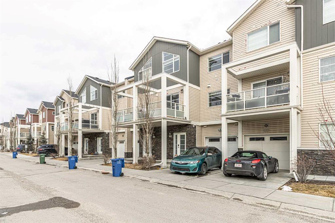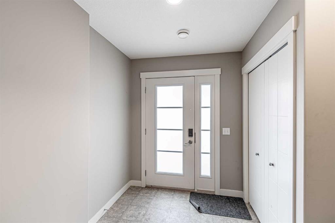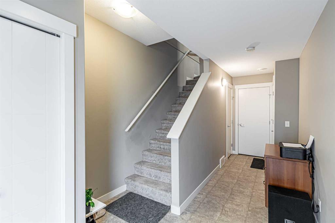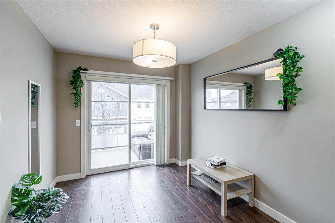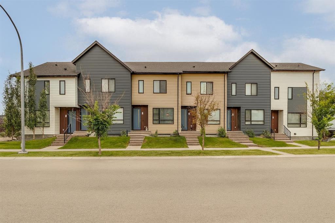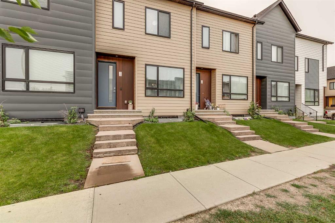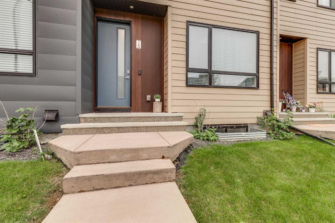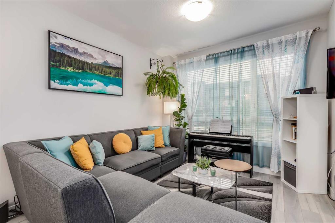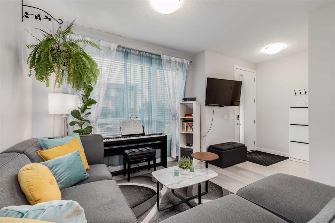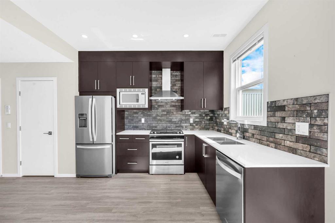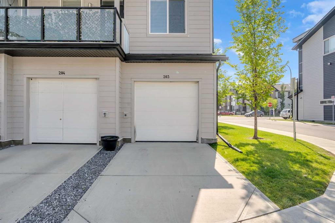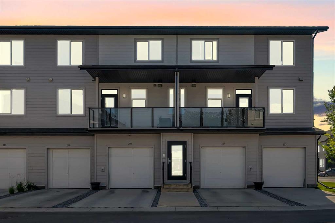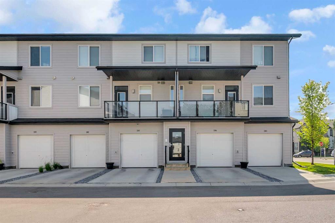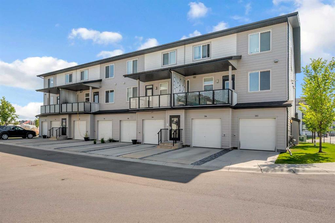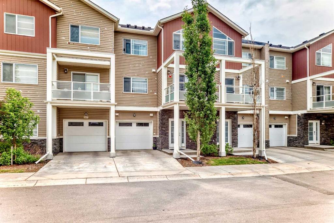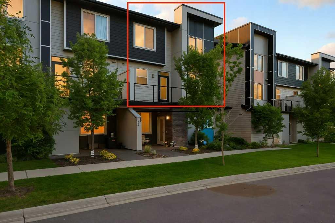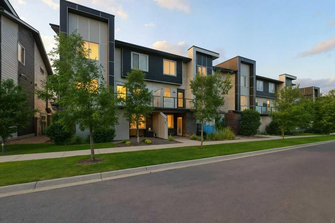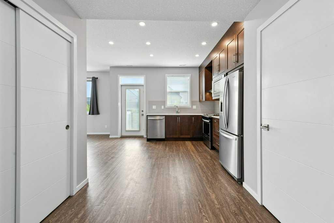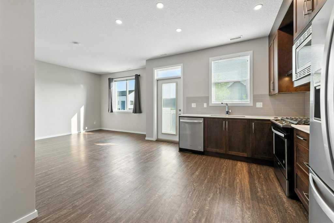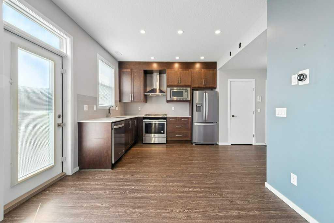122 Redstone View NE
Calgary T3N 0M9
MLS® Number: A2255183
$ 389,900
2
BEDROOMS
2 + 1
BATHROOMS
1,267
SQUARE FEET
2013
YEAR BUILT
Welcome to this perfect blend of comfort and convenience in this charming 3 storey townhouse, ready for you and your family to move in immediately. This meticulously maintained home features a single attached garage, providing both security and convenience. The main floor open concept living boasts a large kitchen with ample cupboards , a functional centre island, stainless steel appliances ! The kitchen opens up to the dining room and living room area with cozy gas fireplace. Step out onto your west-facing balcony for stunning sunset views—perfect for evening barbecues or morning coffee. Upstairs, two generous bedrooms provide private retreats, each with easy access to bathrooms designed with functionality in mind. Enjoy the refreshing coolness of central air conditioning during warm summer days. Located just minutes away from shopping centers and schools, you’ll appreciate both tranquility and accessibility in this vibrant community. This townhome offers everything you need to enjoy the best of Calgary living—don’t miss your chance to call it home!
| COMMUNITY | Redstone |
| PROPERTY TYPE | Row/Townhouse |
| BUILDING TYPE | Five Plus |
| STYLE | 3 Storey |
| YEAR BUILT | 2013 |
| SQUARE FOOTAGE | 1,267 |
| BEDROOMS | 2 |
| BATHROOMS | 3.00 |
| BASEMENT | None |
| AMENITIES | |
| APPLIANCES | Central Air Conditioner, Dishwasher, Electric Range, Microwave Hood Fan, Refrigerator, Washer/Dryer |
| COOLING | Central Air |
| FIREPLACE | Gas |
| FLOORING | Carpet, Laminate |
| HEATING | Forced Air |
| LAUNDRY | In Unit |
| LOT FEATURES | Other |
| PARKING | Single Garage Attached |
| RESTRICTIONS | Condo/Strata Approval |
| ROOF | Asphalt Shingle |
| TITLE | Fee Simple |
| BROKER | Royal LePage METRO |
| ROOMS | DIMENSIONS (m) | LEVEL |
|---|---|---|
| Den | 6`7" x 7`5" | Lower |
| 2pc Bathroom | 2`9" x 7`1" | Lower |
| Kitchen | 13`1" x 9`8" | Main |
| Dining Room | 8`11" x 11`8" | Main |
| Living Room | 13`2" x 13`7" | Main |
| Balcony | 13`7" x 6`8" | Main |
| 4pc Ensuite bath | 4`11" x 7`6" | Upper |
| 4pc Bathroom | 4`11" x 7`8" | Upper |
| Bedroom - Primary | 10`9" x 10`3" | Upper |
| Bedroom | 13`1" x 9`5" | Upper |

