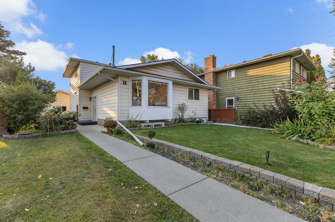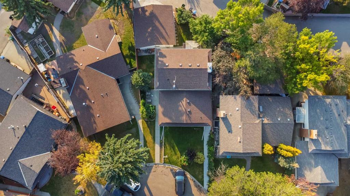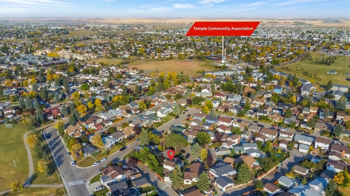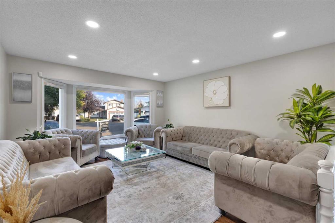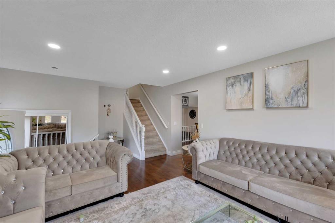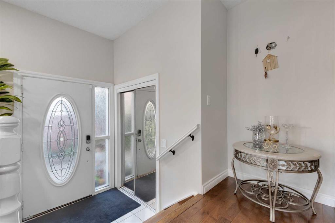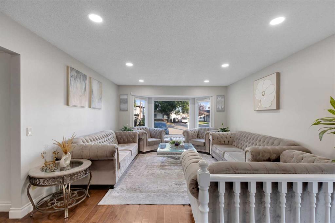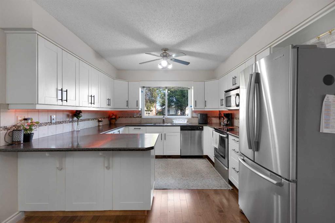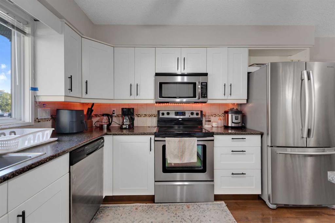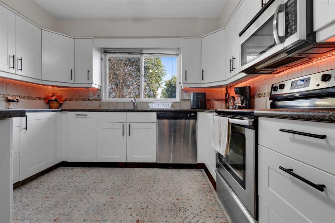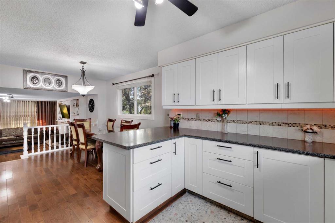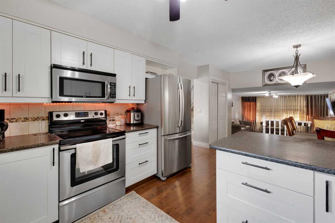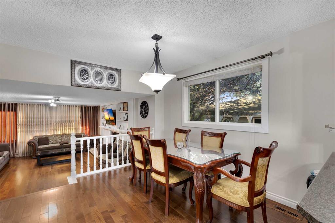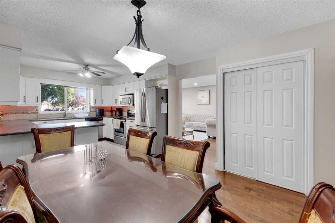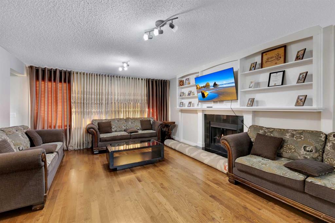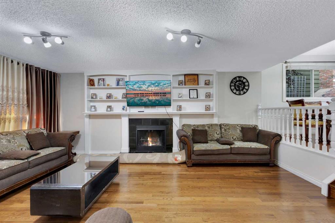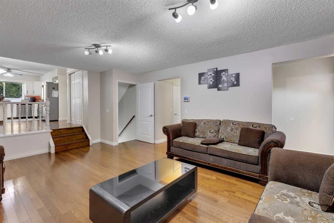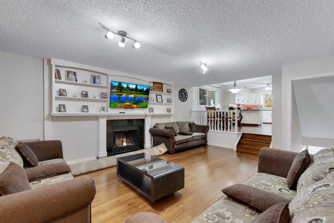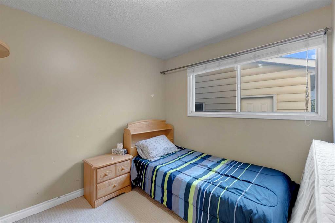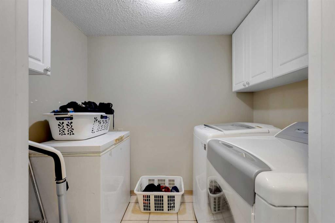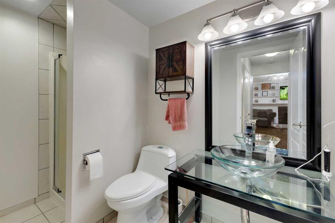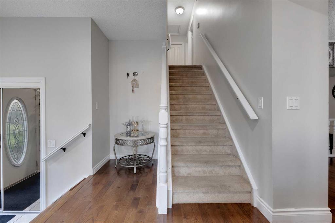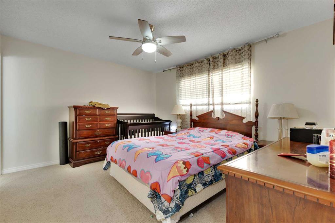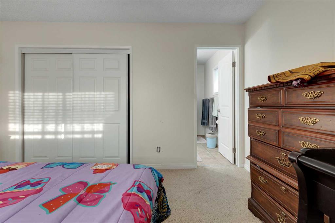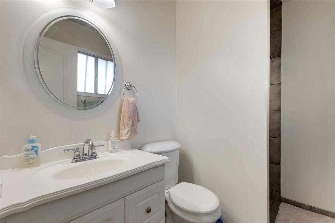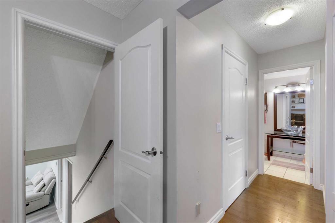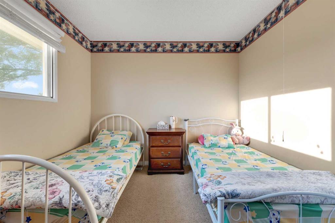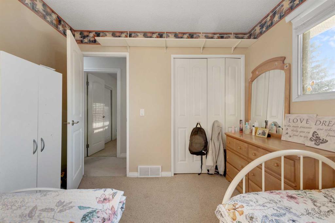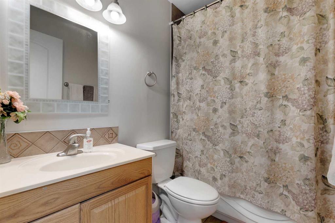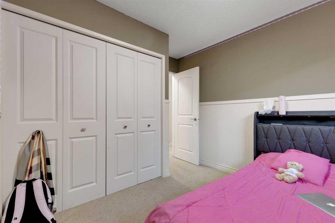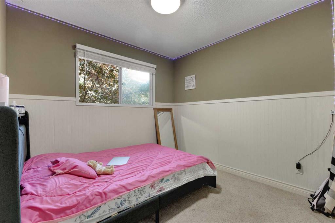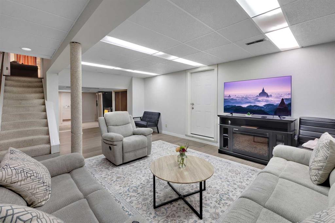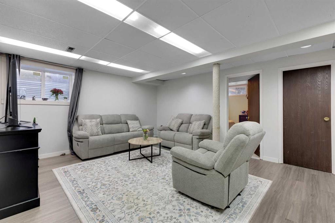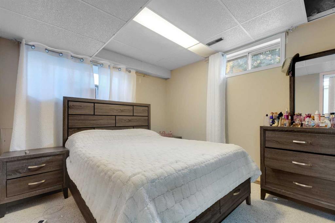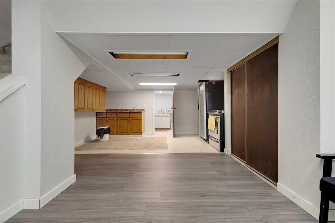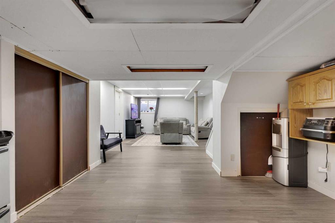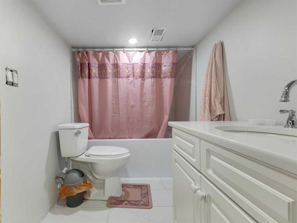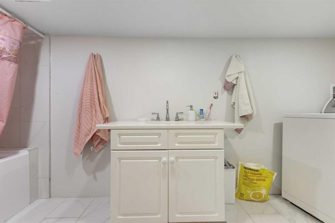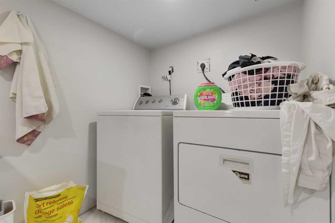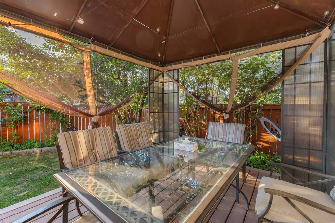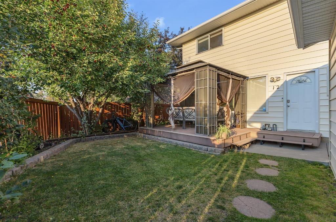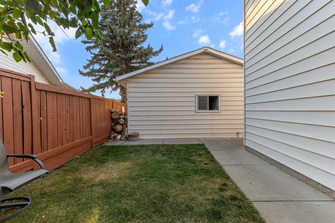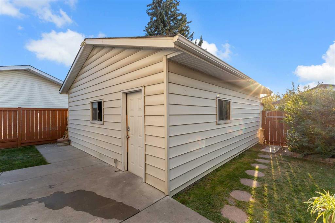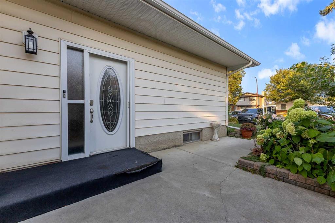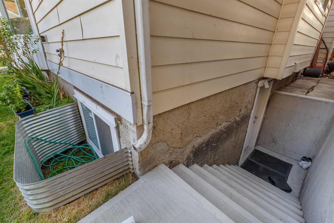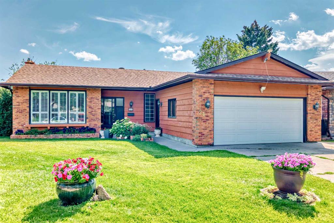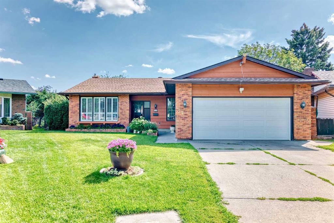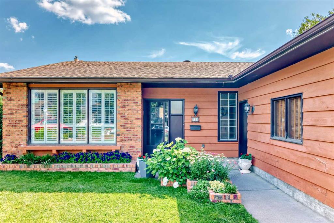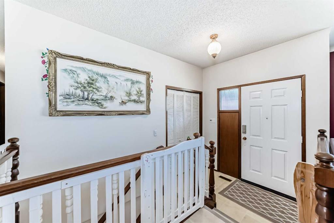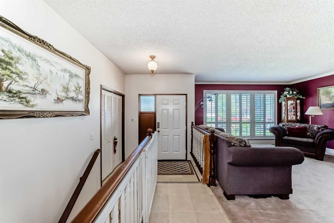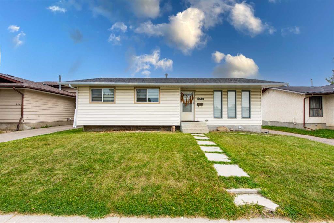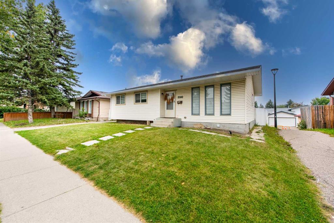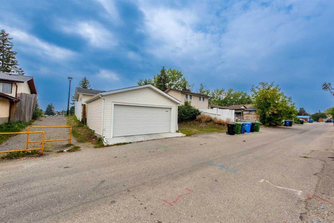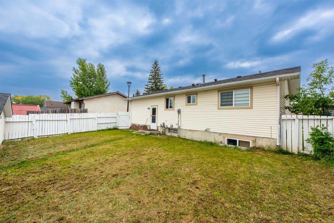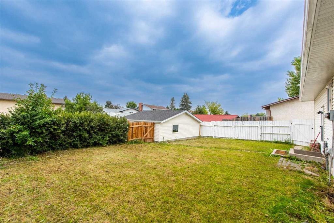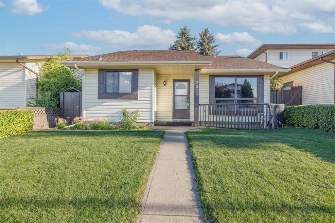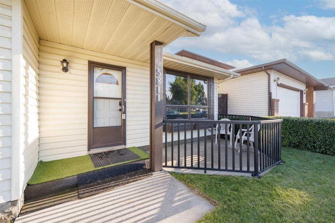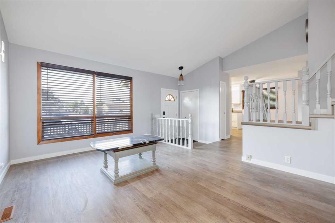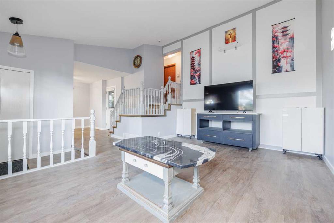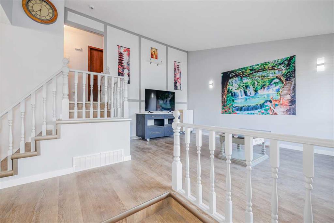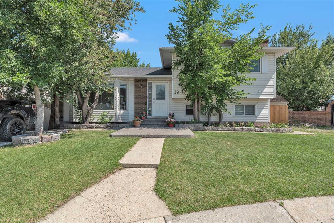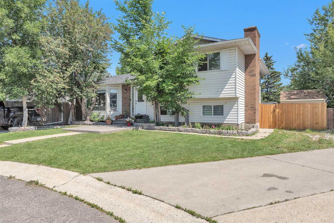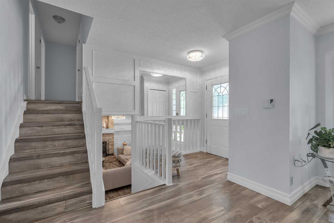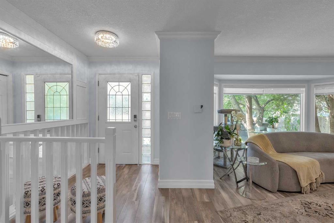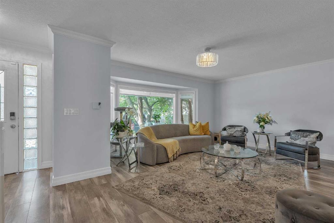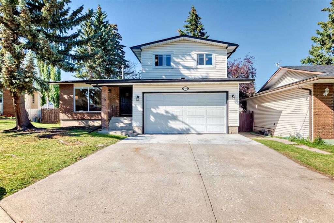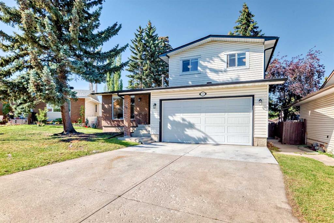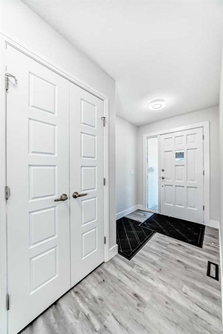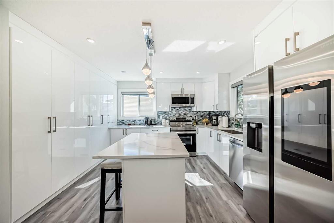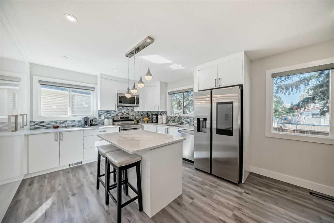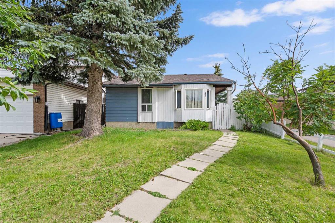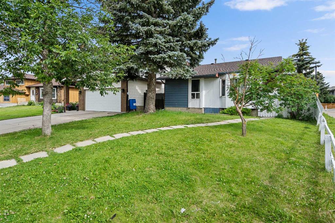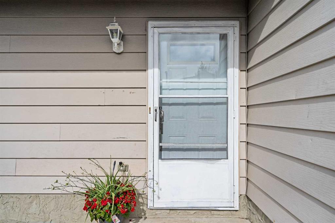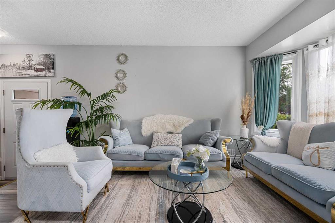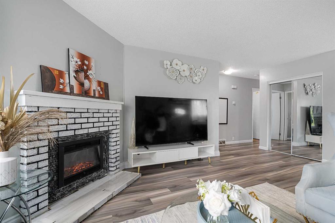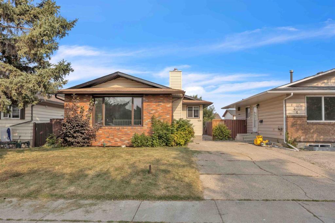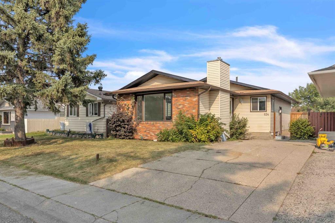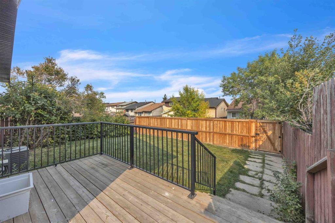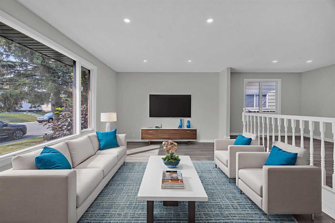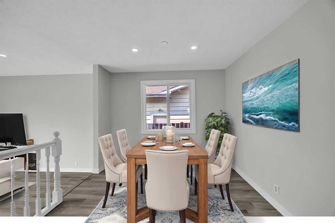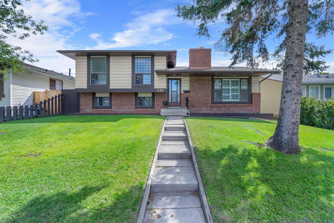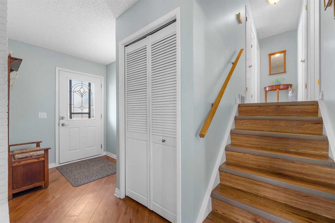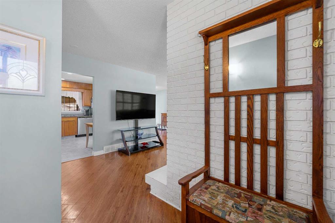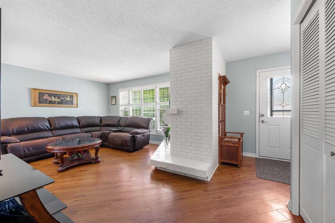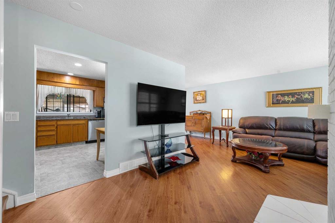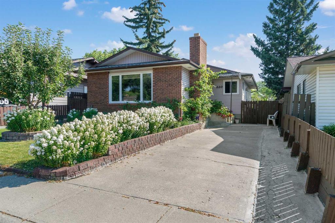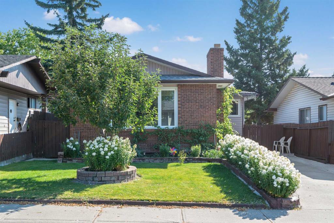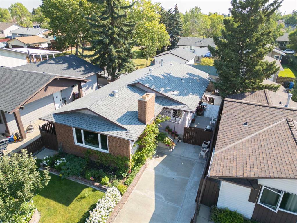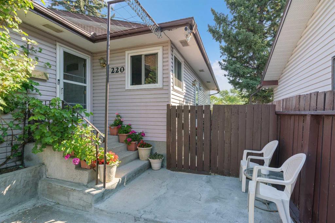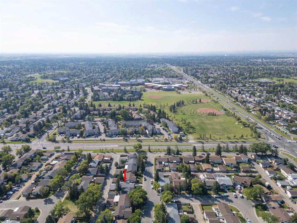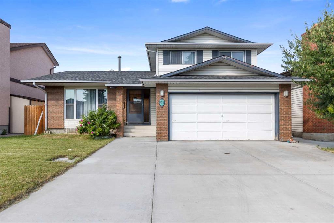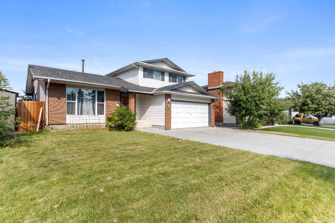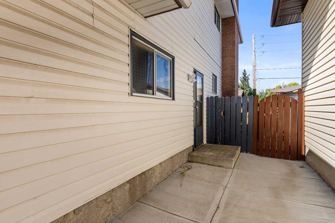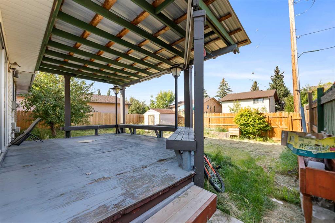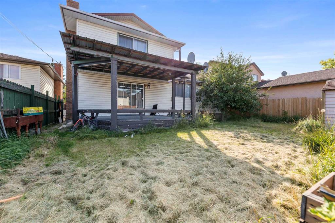12 Templehill Bay NE
Calgary T1Y 4C7
MLS® Number: A2260307
$ 699,900
5
BEDROOMS
4 + 0
BATHROOMS
1,831
SQUARE FEET
1978
YEAR BUILT
Welcome to this beautifully maintained 4-level split located on a quiet cul-de-sac in the sought after community of Temple. With over 1780 sqft above grade and a newly added illegal suite, this home is very spacious for any size family. It offers style, warmth, and flexibility with 5 bedrooms and a smart, family-friendly layout. The main floor features a bright living room, a stylish white kitchen with stainless steel appliances, and a spacious dining area. A few steps down is the cozy family room with a wood-burning fireplace, plus a bedroom/office, laundry, and full bath. Upstairs are three bedrooms, including a primary with private ensuite, and another full bath. The lower level has been newly developed into an illegal suite with its own walk-up exterior entrance and newly poured sidewalk to the street. It includes a bedroom, bath, family room, and kitchen, plus two new egress windows for safety and natural light. Perfect for extended family or rental potential. Additional highlights: drywalled double garage with paved alley access, many updated windows, pergola and deck in backyard, furnace, hot water tank. Located in a quiet cul-de-sac near three schools, this home blends comfort, updates, and income potential—showcasing true pride of ownership.
| COMMUNITY | Temple |
| PROPERTY TYPE | Detached |
| BUILDING TYPE | House |
| STYLE | 4 Level Split |
| YEAR BUILT | 1978 |
| SQUARE FOOTAGE | 1,831 |
| BEDROOMS | 5 |
| BATHROOMS | 4.00 |
| BASEMENT | Finished, Full, Separate/Exterior Entry, Suite, Walk-Up To Grade |
| AMENITIES | |
| APPLIANCES | Dishwasher, Dryer, Garage Control(s), Garburator, Microwave Hood Fan, Refrigerator, Stove(s), Washer, Window Coverings |
| COOLING | None |
| FIREPLACE | Living Room, Mantle, Tile, Wood Burning |
| FLOORING | Carpet, Hardwood, Tile |
| HEATING | Forced Air |
| LAUNDRY | Laundry Room, Main Level |
| LOT FEATURES | Back Yard, Cul-De-Sac, Landscaped, Level |
| PARKING | Alley Access, Double Garage Detached, Insulated |
| RESTRICTIONS | None Known |
| ROOF | Asphalt Shingle |
| TITLE | Fee Simple |
| BROKER | Century 21 Bravo Realty |
| ROOMS | DIMENSIONS (m) | LEVEL |
|---|---|---|
| 3pc Bathroom | 14`1" x 5`4" | Lower |
| Bedroom | 9`6" x 12`5" | Lower |
| Kitchen | 16`2" x 8`3" | Lower |
| Game Room | 14`1" x 26`0" | Lower |
| Storage | 12`10" x 27`7" | Lower |
| 3pc Bathroom | 4`11" x 8`8" | Main |
| Bedroom | 10`8" x 10`3" | Main |
| Dining Room | 12`3" x 12`6" | Main |
| Family Room | 14`9" x 19`5" | Main |
| Kitchen | 11`3" x 9`11" | Main |
| Laundry | 7`7" x 5`3" | Main |
| Living Room | 13`8" x 23`7" | Main |
| 3pc Ensuite bath | 4`11" x 7`10" | Upper |
| 4pc Bathroom | 7`9" x 5`0" | Upper |
| Bedroom | 11`4" x 9`5" | Upper |
| Bedroom | 11`4" x 9`7" | Upper |
| Bedroom - Primary | 13`3" x 11`2" | Upper |

