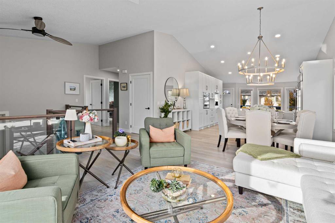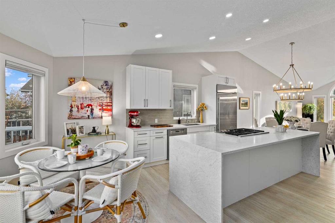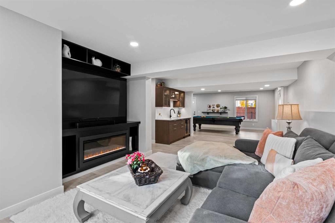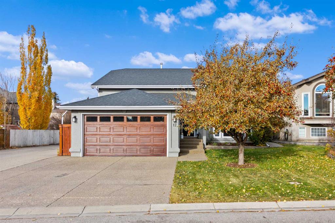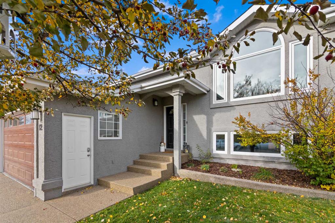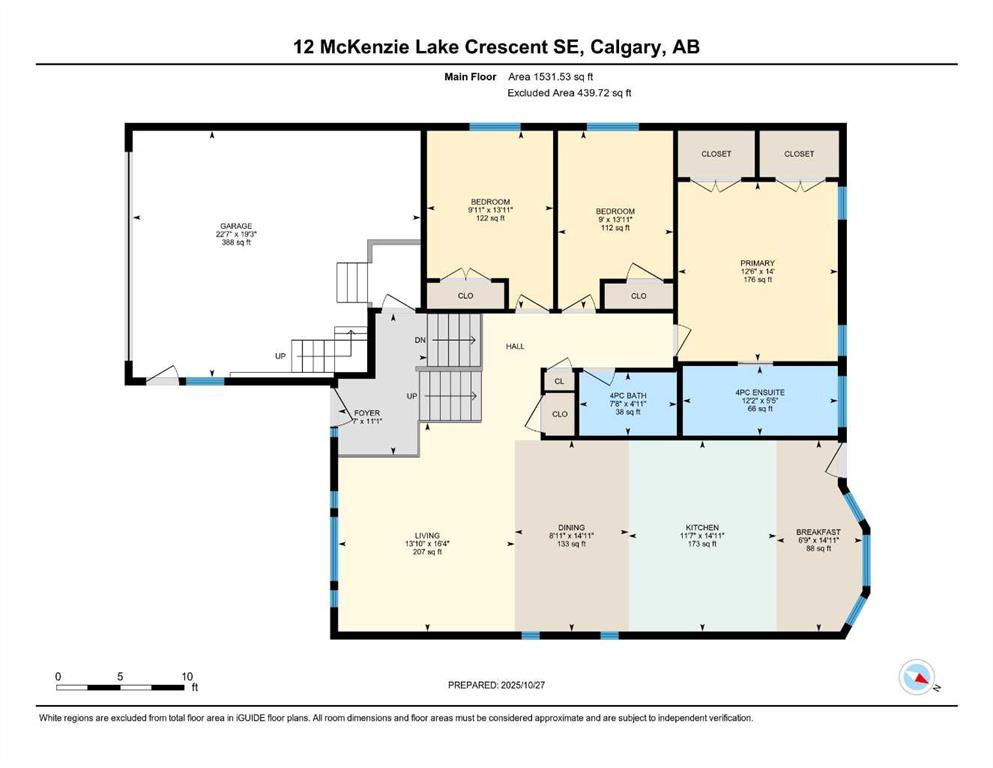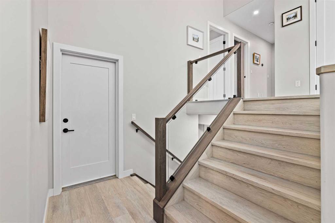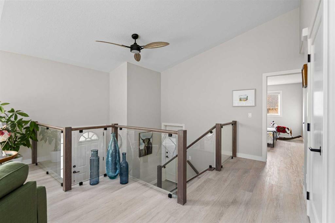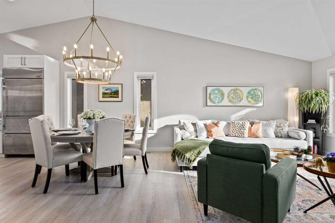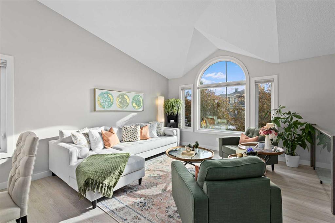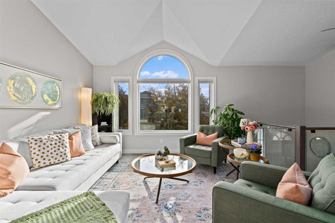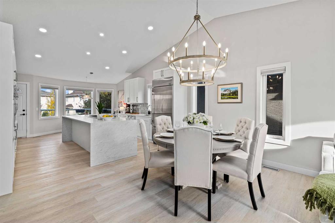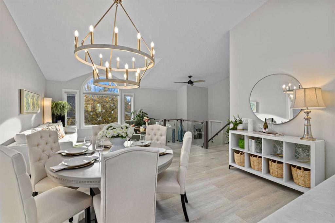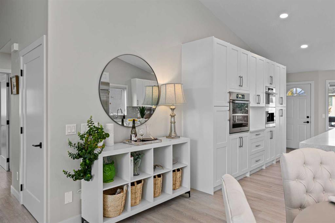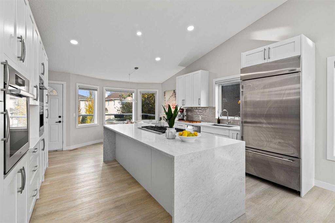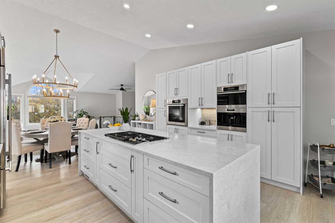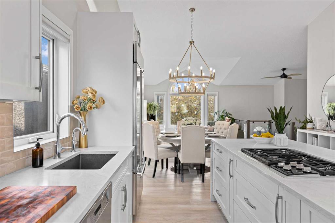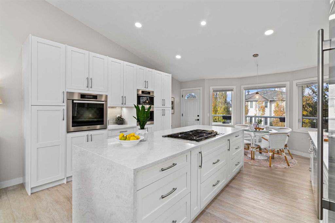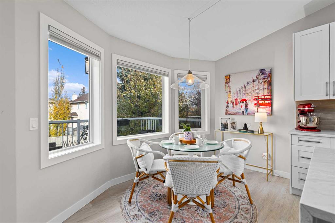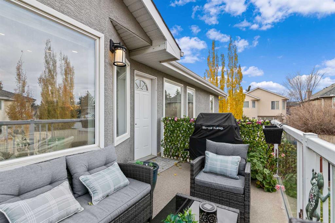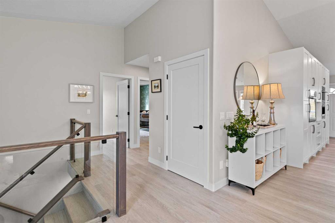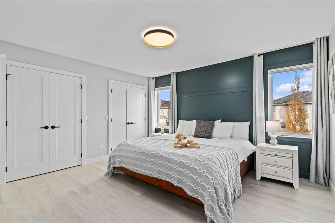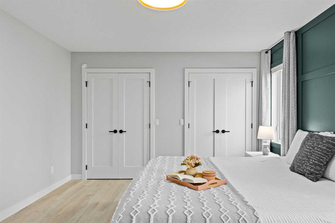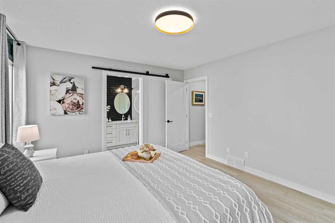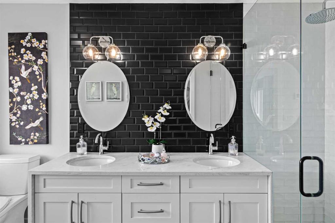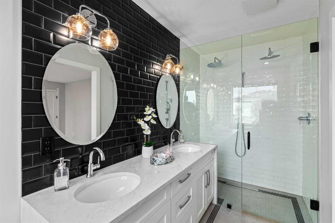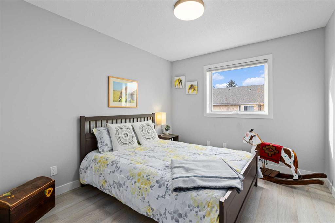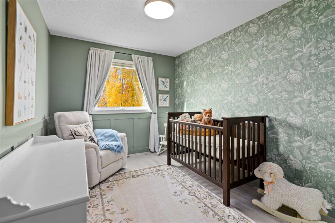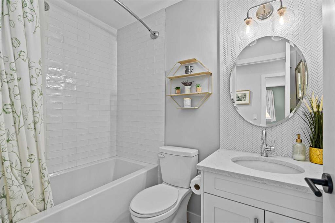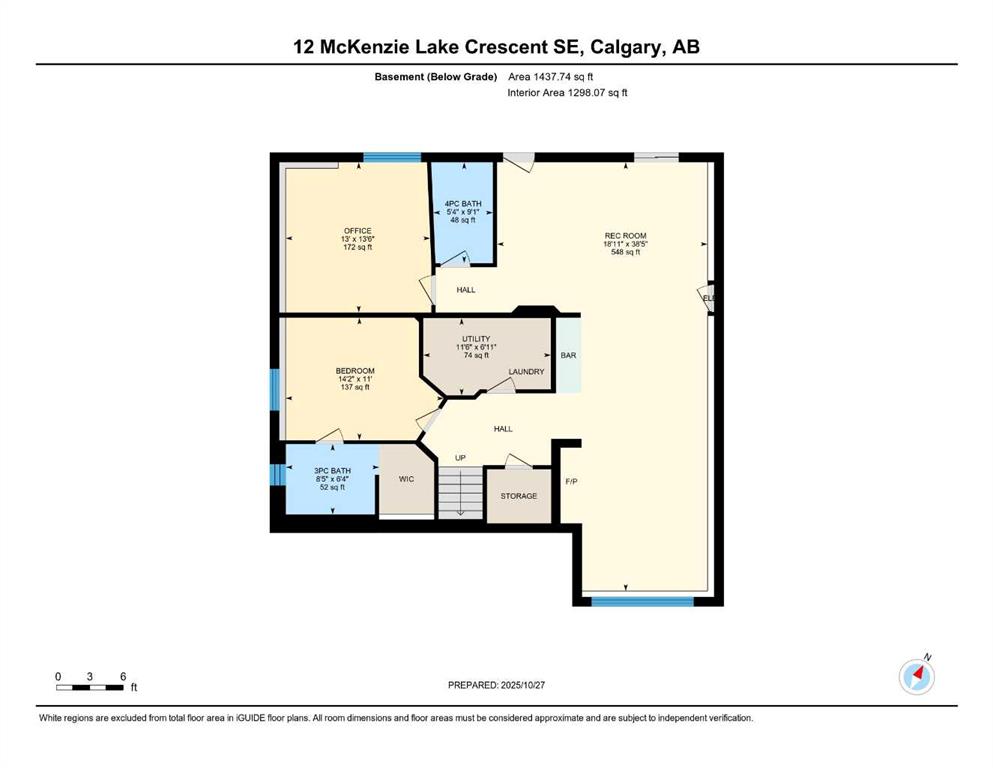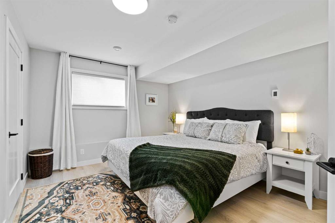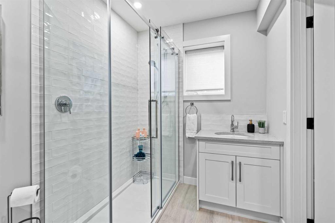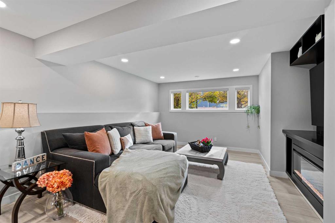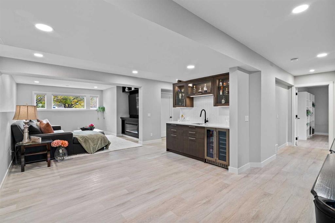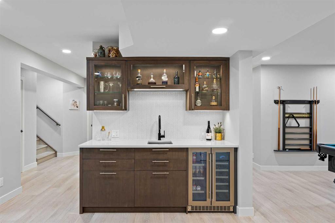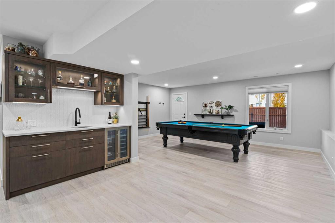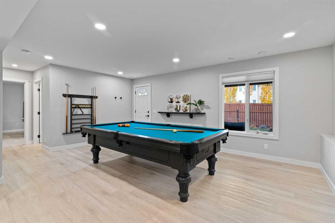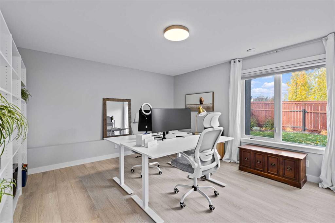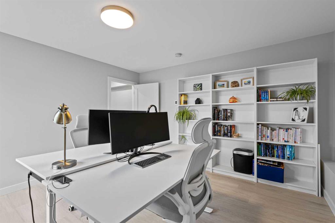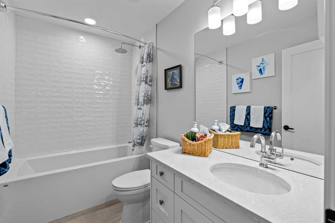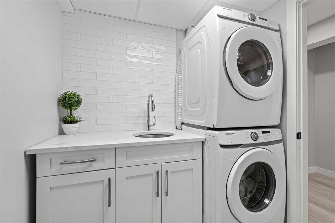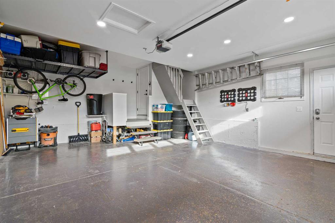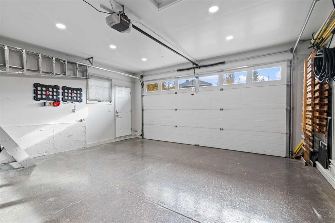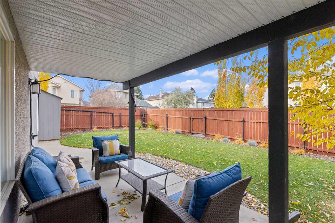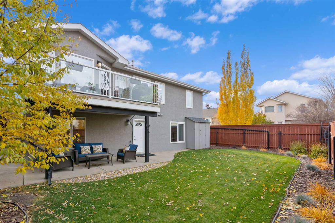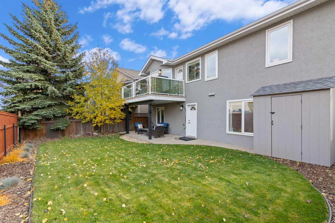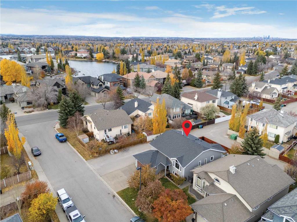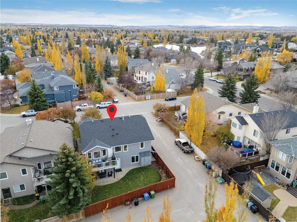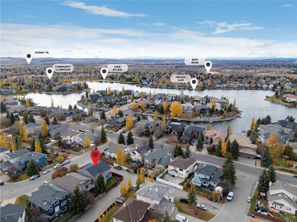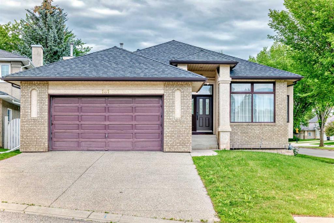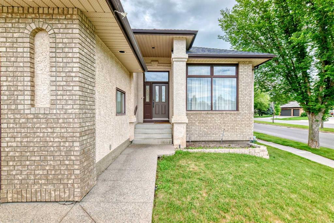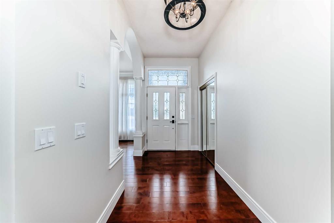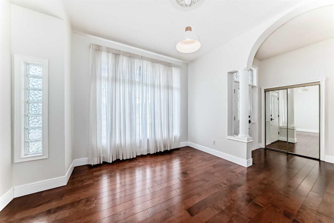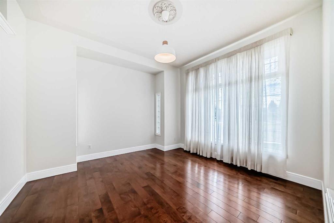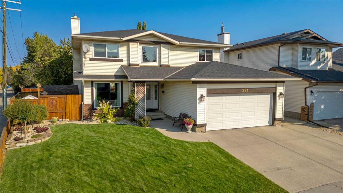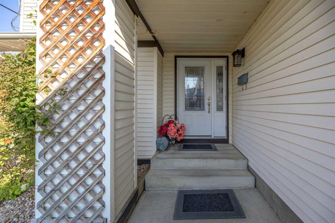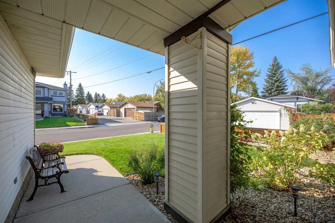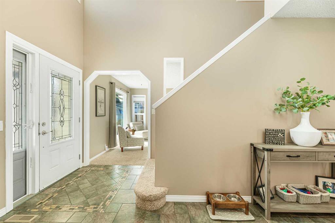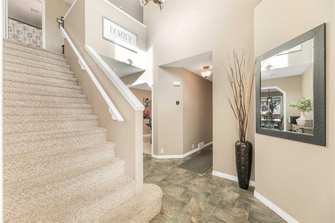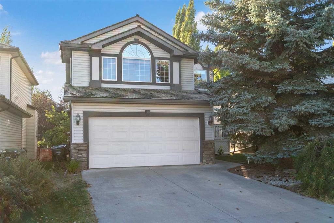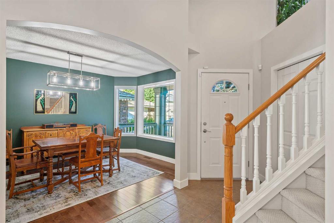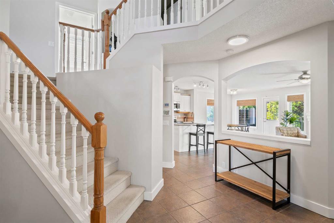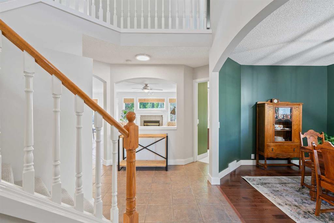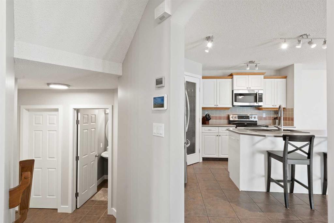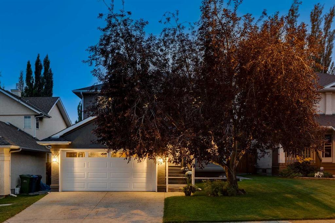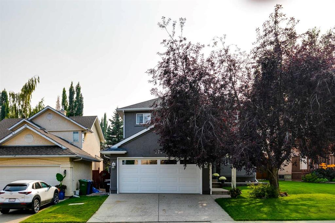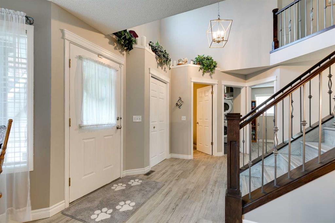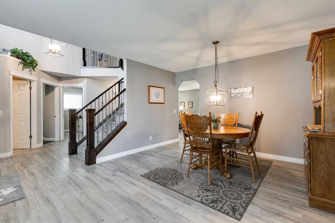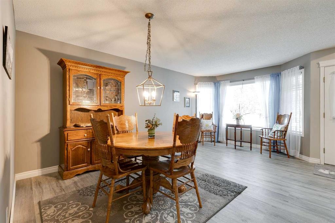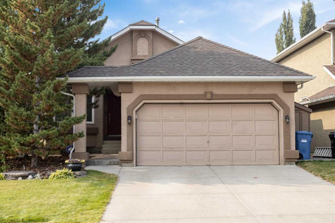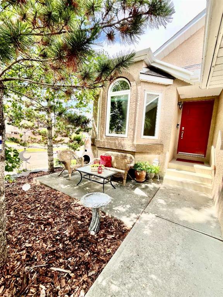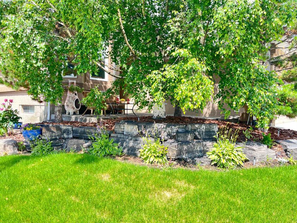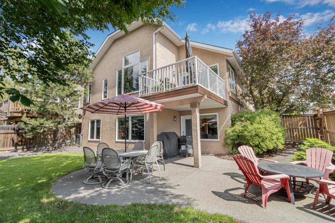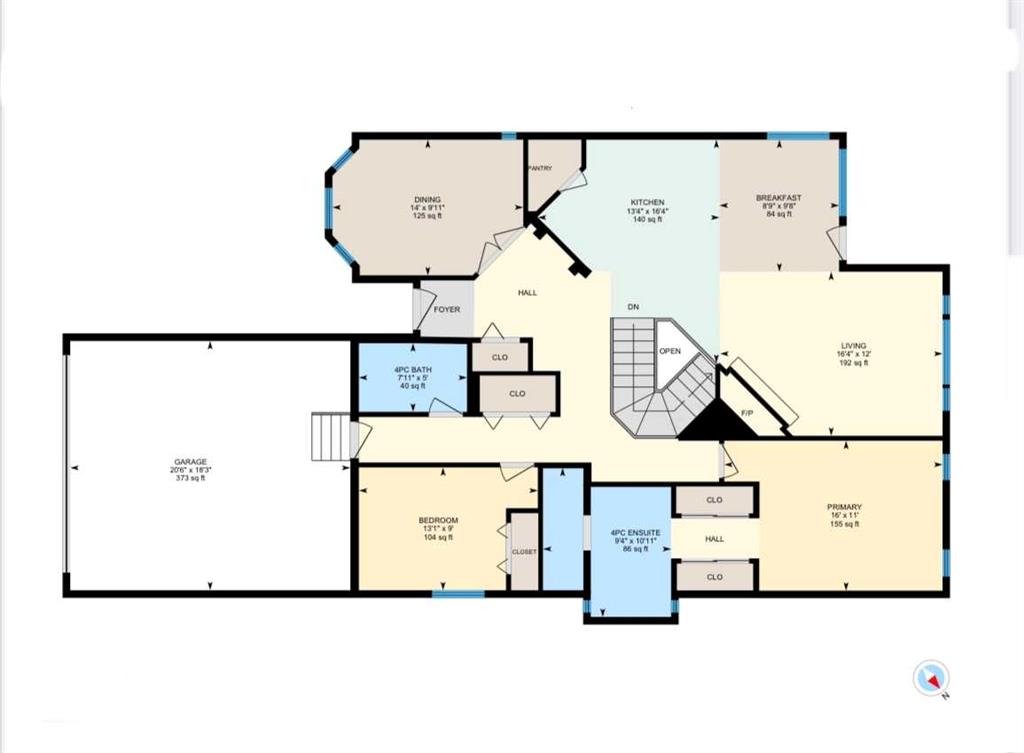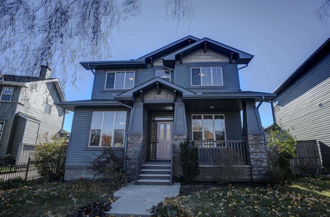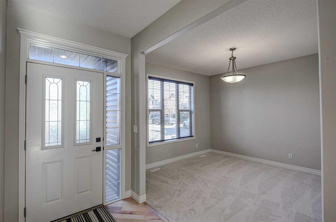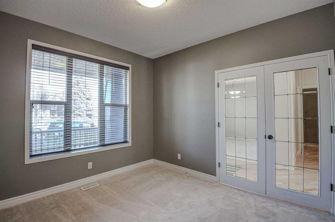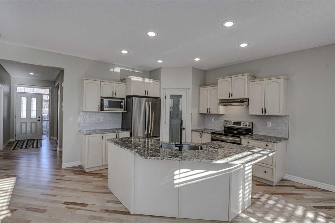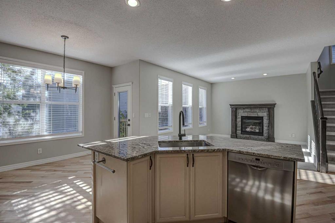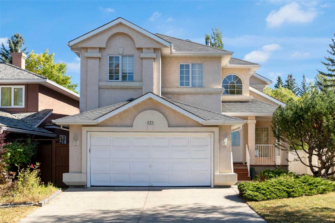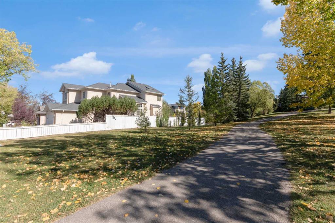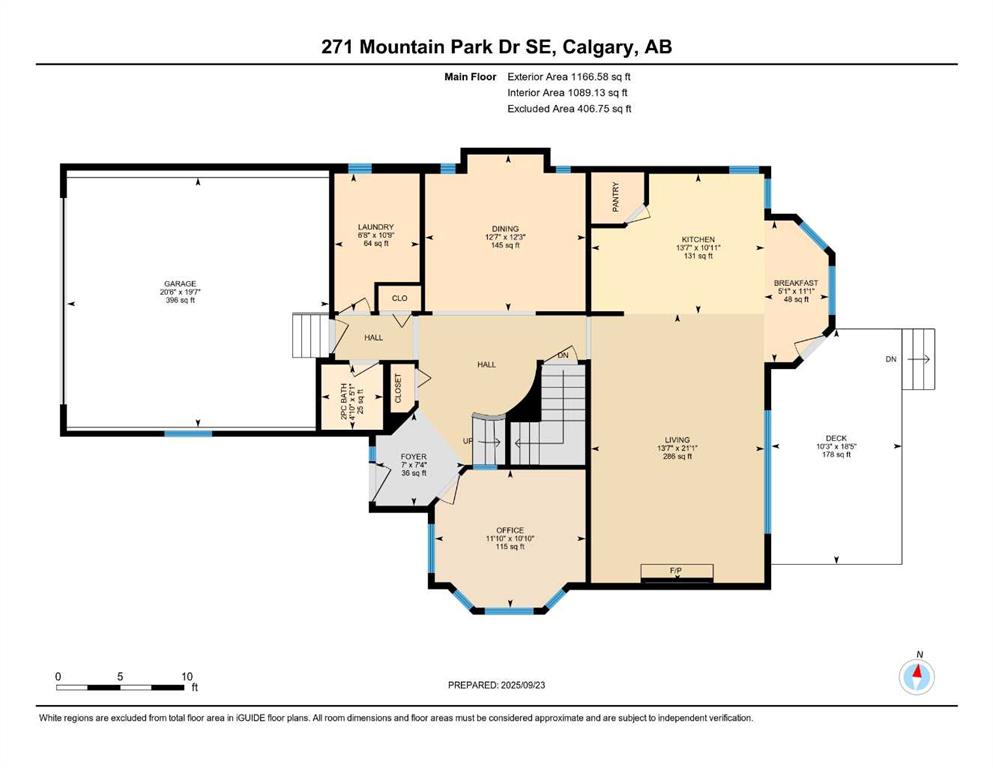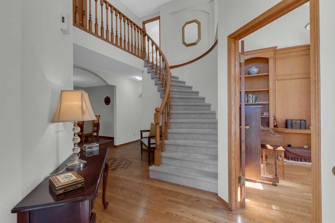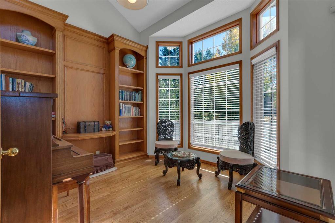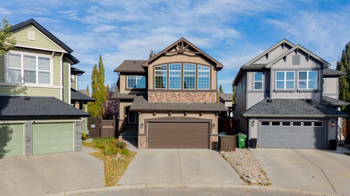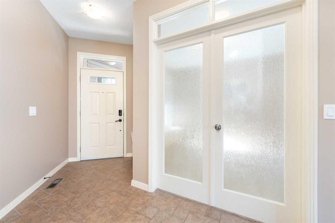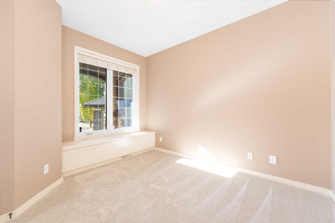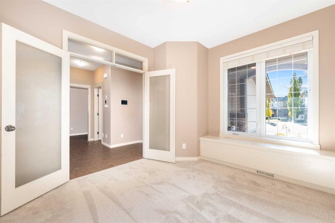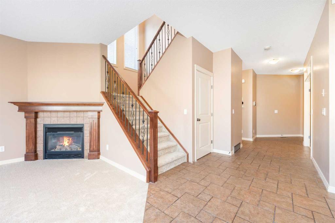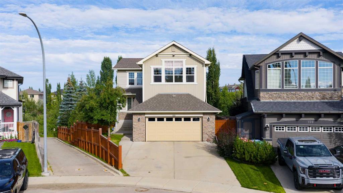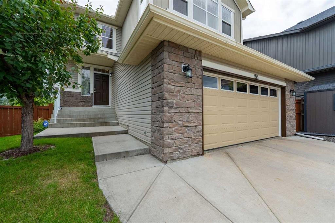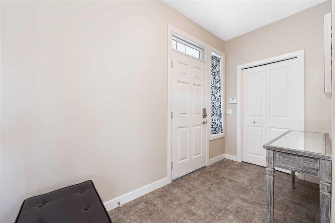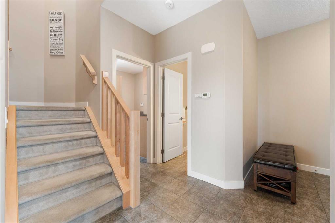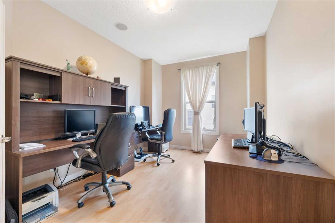12 Mckenzie Lake Crescent SE
Calgary T2Z 2P2
MLS® Number: A2267507
$ 939,888
4
BEDROOMS
4 + 0
BATHROOMS
1,531
SQUARE FEET
1994
YEAR BUILT
Welcome Home! Prepare to be impressed by this fully renovated, sun-drenched bi-level that seamlessly blends elevated design with everyday livability. With a total of over 2,950 sqft of exquisitely updated space including a fully finished walk-out basement, this home delivers on every level. As you enter your new home, you are greeted with a welcoming foyer complete with glass railings and integrated storage. On the main level, you will find the beautiful living room, dining room, kitchen and breakfast nook all with large windows and vaulted ceilings that add to the open vibrant feeling of the space. Step into the gourmet kitchen, where culinary dreams come alive—Wolf, Miele, and Sub-Zero appliances including a built-in coffee maker, a gas cooktop island with granite waterfall counters, and custom cabinetry make this the heart of the home. The main level also features three spacious bedrooms, including a stunning primary retreat complete with a dual vanity ensuite, heated floors, and a spa-inspired walk-in shower. A stylish 4-piece main bathroom completes this level. Moving to the lower level, you’ll find a beautifully designed guest bedroom and private ensuite, both featuring independently controlled heated floors, an expansive family room with electric fireplace, a sleek wet bar ideal for hosting evening gatherings, and a massive rec room designed for game nights—yes, the pool table stays! Need to work from home? A large, bright lower-level office, also enhanced by heated flooring, is the perfect quiet zone. A third 4-piece bathroom—again with heated floors—offers added flexibility for guests or a growing family. Enjoy indoor-outdoor living in the fully fenced, private backyard with a ground-level patio and manicured lawn, and take advantage of the double attached garage, complete with epoxy floors and bonus upper-level storage room. Designer touches like the glass railings, luxury vinyl plank flooring, granite countertops throughout, and fresh paint inside and out bring continuity and polish to every corner. This home truly checks all the boxes. Don’t miss your chance—book a private showing with your Realtor today and experience everything this remarkable property has to offer. Don’t wait—homes of this caliber and finish rarely come to market!
| COMMUNITY | McKenzie Lake |
| PROPERTY TYPE | Detached |
| BUILDING TYPE | House |
| STYLE | Bi-Level |
| YEAR BUILT | 1994 |
| SQUARE FOOTAGE | 1,531 |
| BEDROOMS | 4 |
| BATHROOMS | 4.00 |
| BASEMENT | Full |
| AMENITIES | |
| APPLIANCES | Bar Fridge, Built-In Oven, Dishwasher, Garage Control(s), Gas Cooktop, Microwave, Oven-Built-In, Refrigerator, Washer/Dryer, Water Purifier, Water Softener, Window Coverings |
| COOLING | None |
| FIREPLACE | Basement, Electric, Family Room |
| FLOORING | Ceramic Tile, Vinyl Plank |
| HEATING | In Floor, Fireplace(s), Forced Air, Natural Gas |
| LAUNDRY | In Basement |
| LOT FEATURES | Back Lane, Back Yard, Front Yard, Fruit Trees/Shrub(s), Lake, Landscaped, Lawn, Level, Rectangular Lot, Street Lighting |
| PARKING | Double Garage Attached |
| RESTRICTIONS | Restrictive Covenant |
| ROOF | Asphalt Shingle |
| TITLE | Fee Simple |
| BROKER | RE/MAX Complete Realty |
| ROOMS | DIMENSIONS (m) | LEVEL |
|---|---|---|
| Game Room | 18`11" x 13`11" | Lower |
| Bedroom | 14`2" x 11`0" | Lower |
| 3pc Ensuite bath | 8`5" x 6`4" | Lower |
| Office | 13`6" x 13`0" | Lower |
| 4pc Bathroom | 9`1" x 5`4" | Lower |
| Laundry | 11`6" x 6`11" | Lower |
| Family Room | 17`9" x 13`3" | Lower |
| Other | 13`7" x 6`9" | Lower |
| Foyer | 11`7" x 7`0" | Main |
| Living Room | 16`4" x 13`10" | Main |
| Dining Room | 14`11" x 11`7" | Main |
| Kitchen | 14`11" x 11`7" | Main |
| Breakfast Nook | 14`11" x 8`11" | Main |
| Bedroom - Primary | 14`0" x 12`6" | Main |
| 4pc Ensuite bath | 12`2" x 5`5" | Main |
| Bedroom | 13`11" x 9`11" | Main |
| Bedroom | 13`11" x 9`0" | Main |
| 4pc Bathroom | 7`8" x 4`11" | Main |

