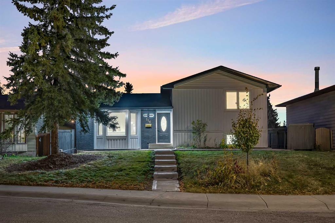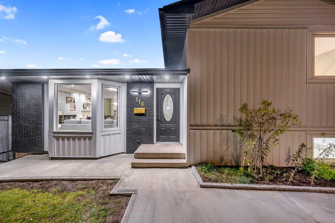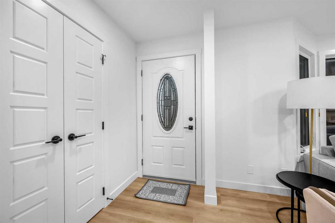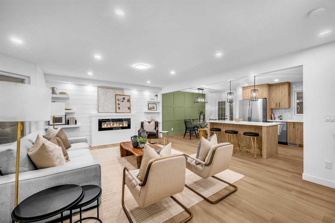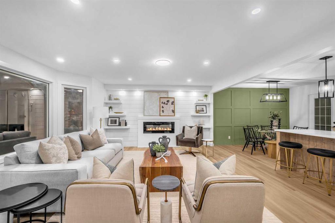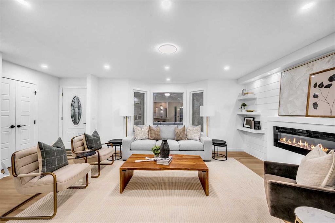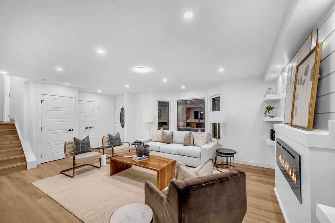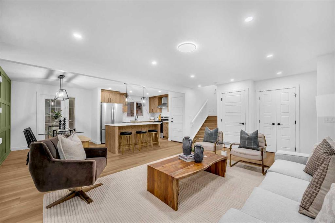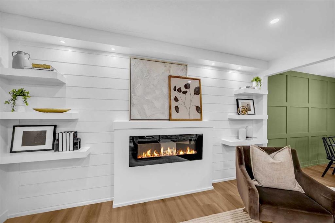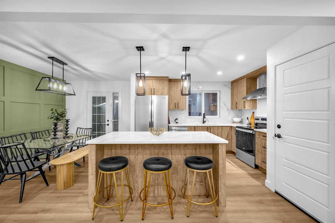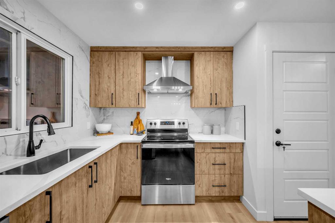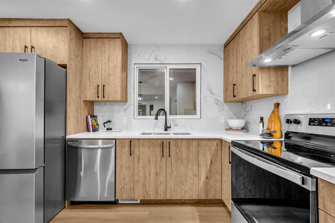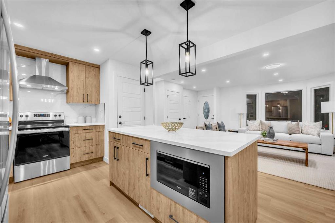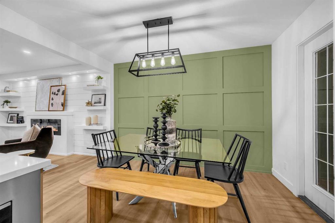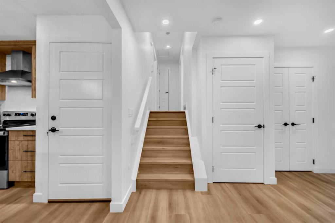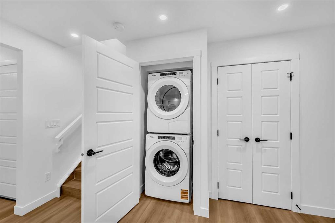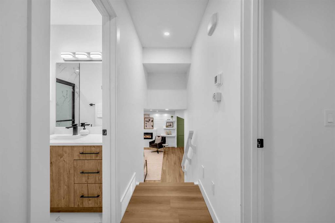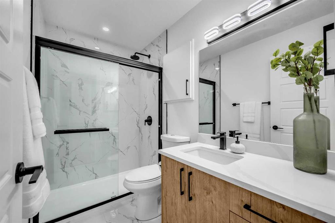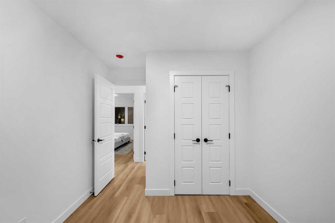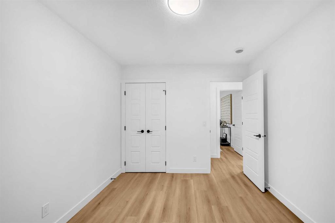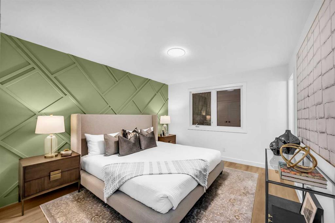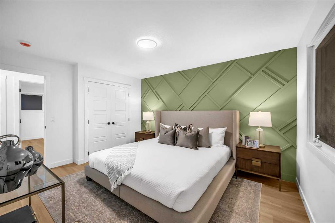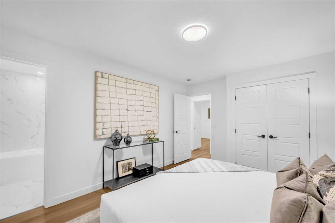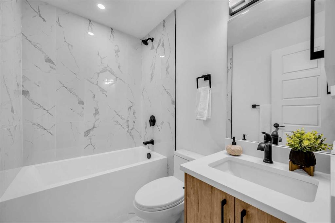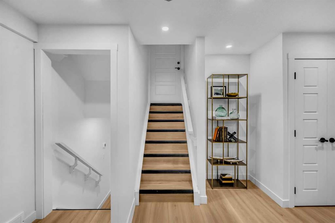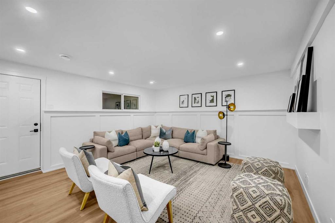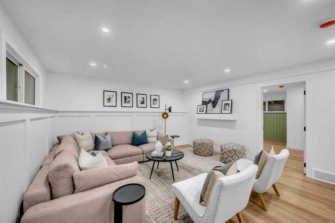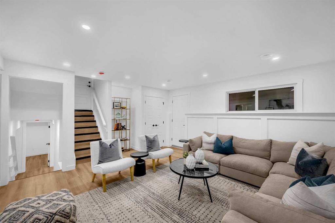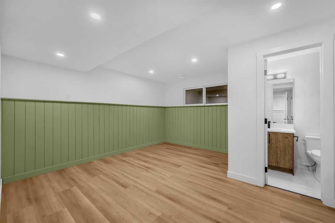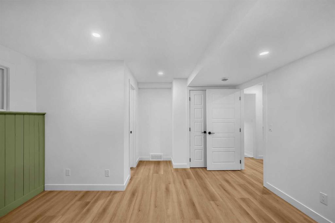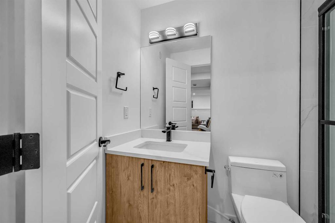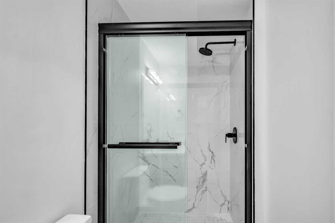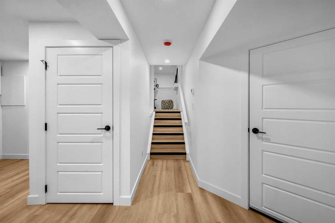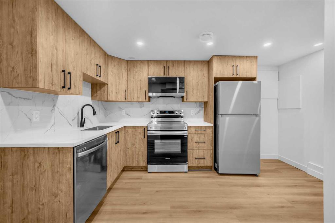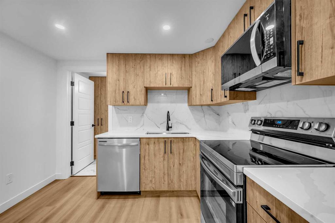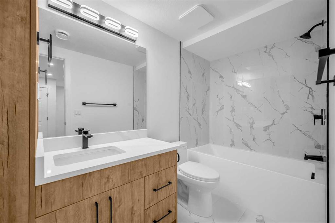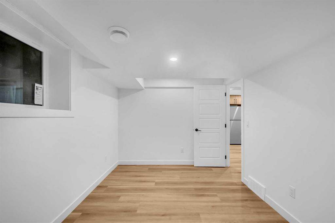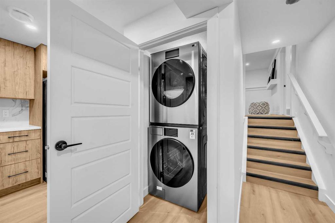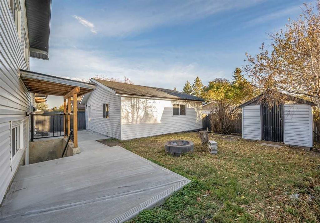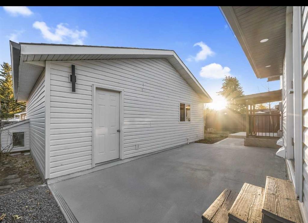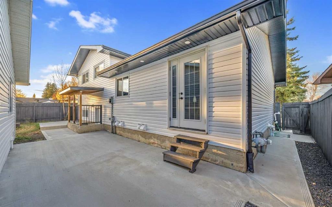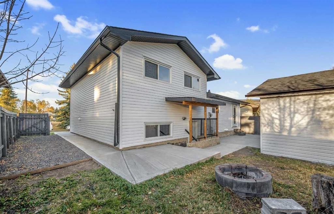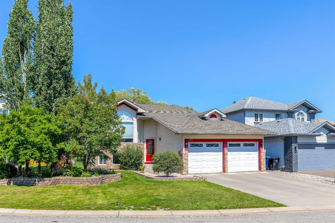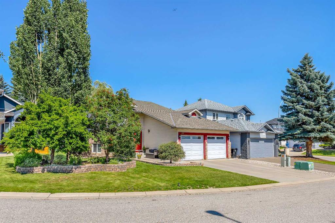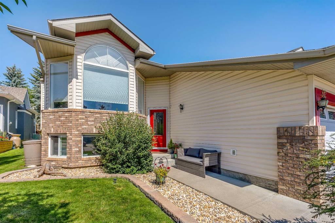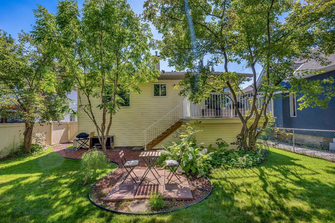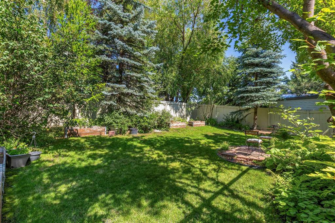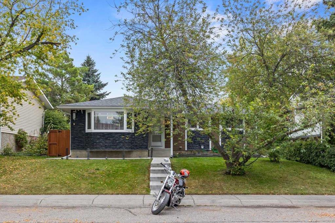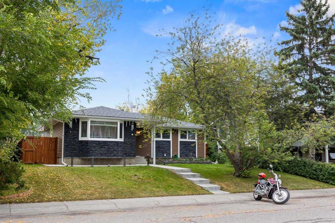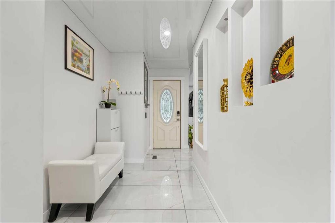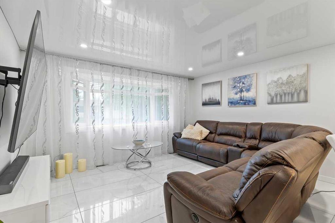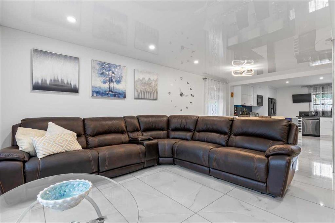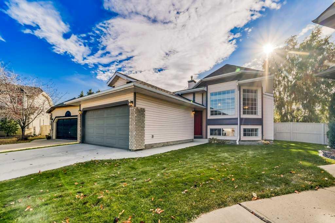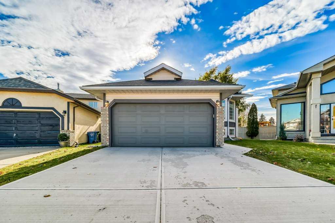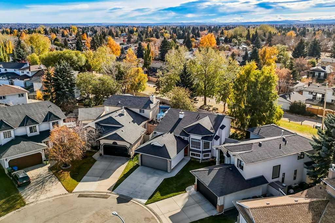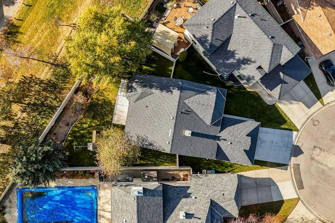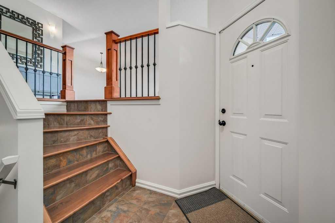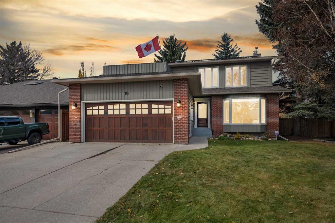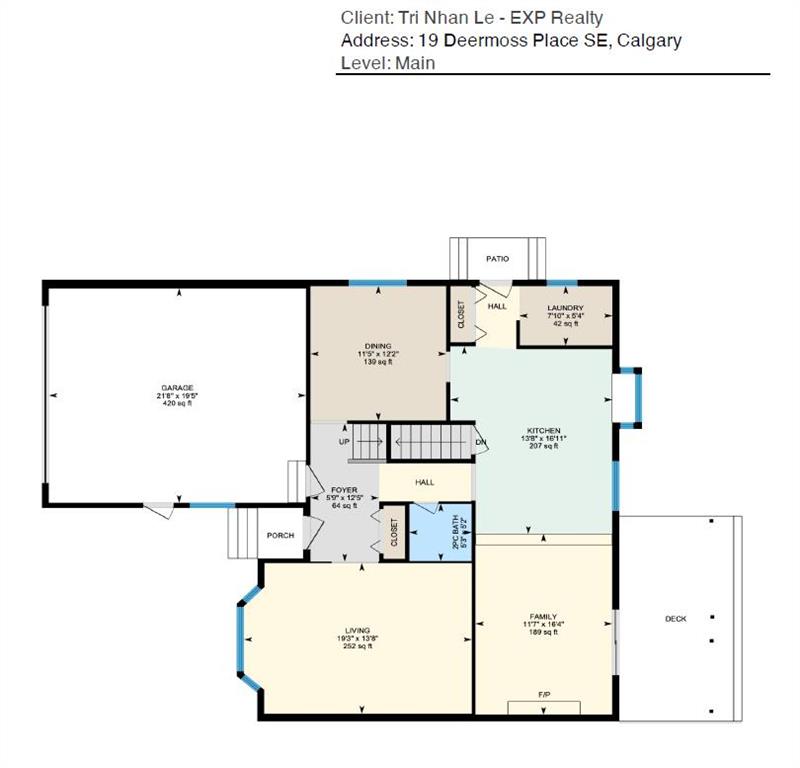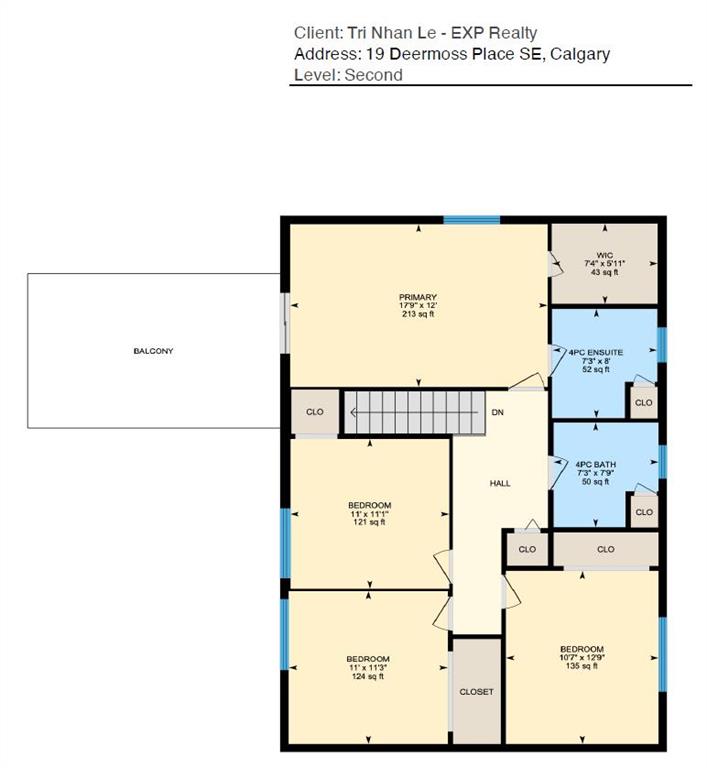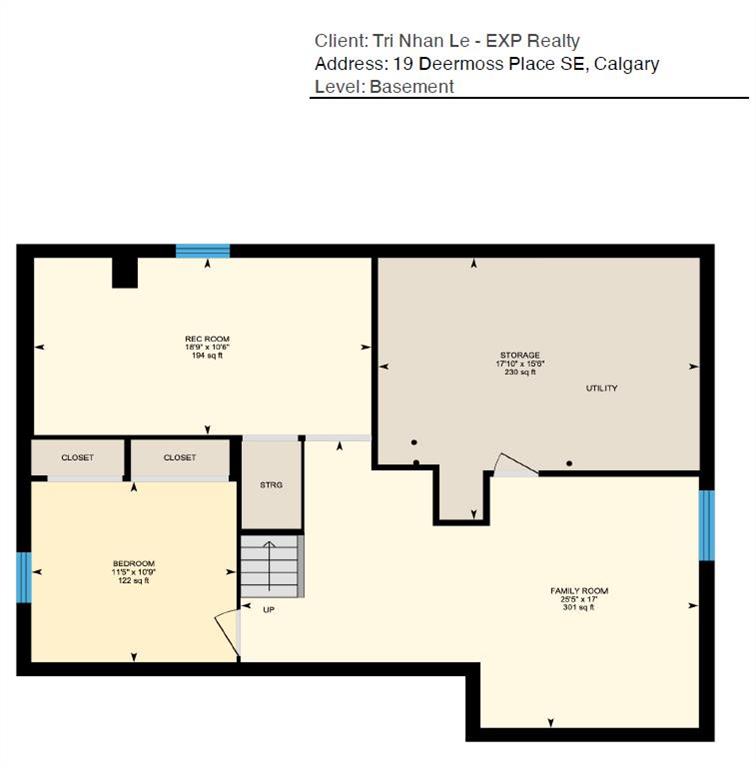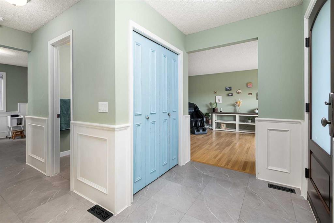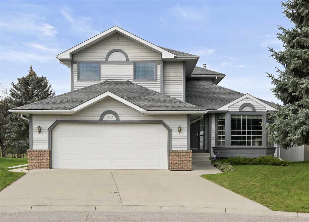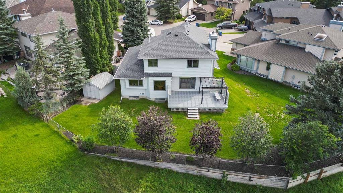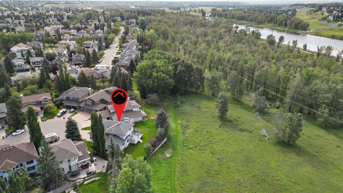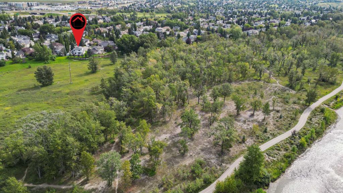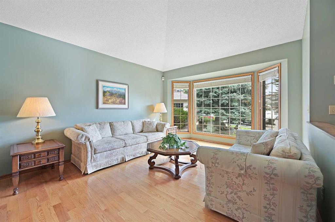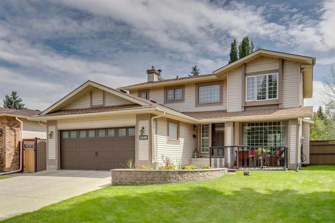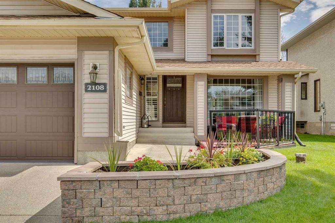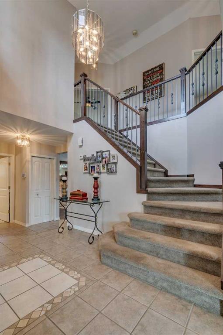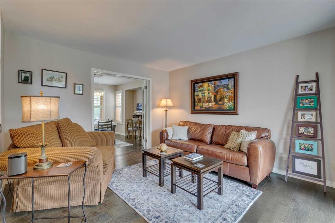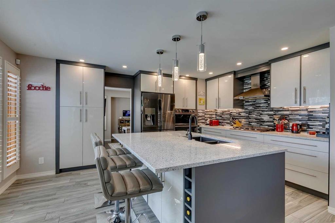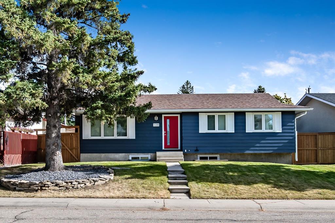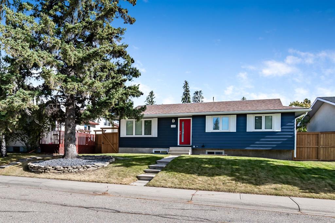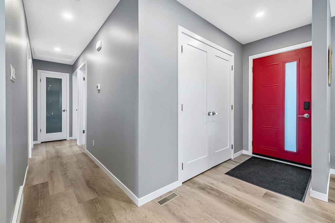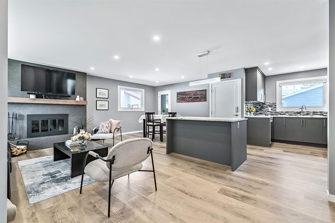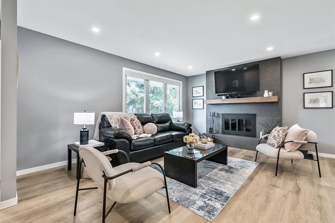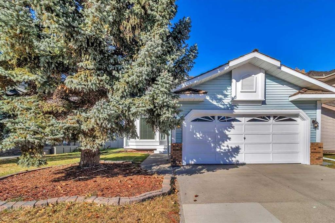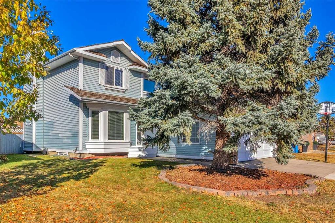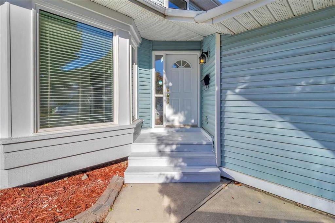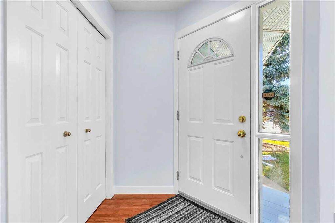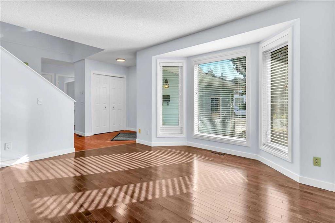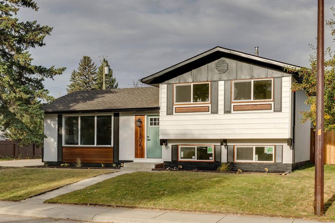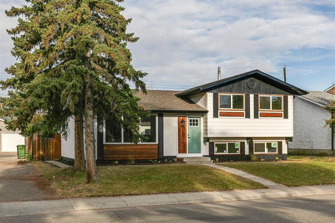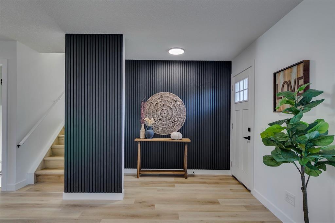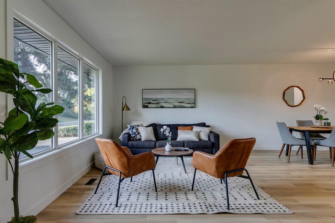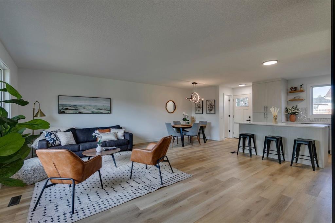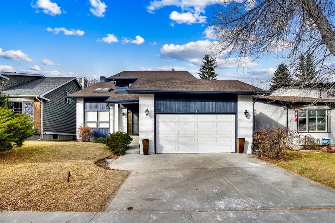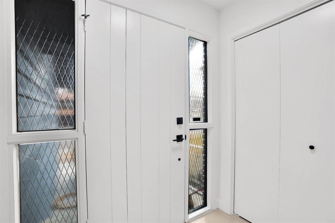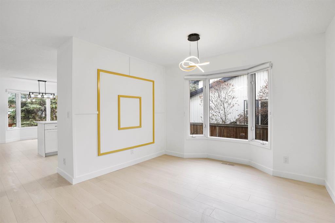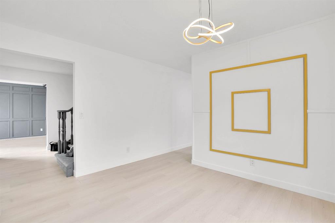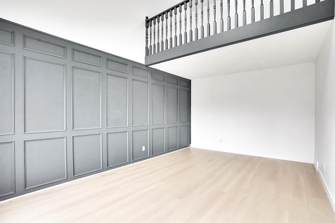116 Queen Anne Road SE
Calgary T2J 4S5
MLS® Number: A2266772
$ 735,786
5
BEDROOMS
4 + 0
BATHROOMS
1977
YEAR BUILT
Fully Renovated 4-Level Split | Legal Basement Suite | Oversized Double Garage | 5 Bedrooms, 4 Full Baths | Park Just Across the Street This beautifully renovated 4-level split house, showcases exceptional upgrades throughout. Upon entering, you are welcomed by a cozy living room featuring an electric fireplace, complemented by a stylish modern kitchen and a dining area that harmoniously blend comfort and elegance. The upper level boasts two generously sized bedrooms and a full bathroom, while the master suite offers a luxurious retreat, complete with its own ensuite bathroom for added privacy. On the third level you will find a legal basement suite with separate entrance, which includes a warm family room, an additional bedroom, and a full bathroom. The fourth level is designed with functionality in mind, featuring a complete kitchen, another bedroom, and a full bathroom making it perfect for guests or rental opportunities. The backyard serves as a serene escape, featuring an oversized double garage, a concrete patio, providing abundant outdoor space for relaxation and entertainment. Upgrades Include: - New Furnace (Main and second floor) - Second New Furnace (Legal Suite) - New Hot Water Tank - Brand New Appliances - New Roof (House & Garage) - New Vinyl Siding (House) - Front Concrete Steps, Sidewalks, and Back Patio Nestled in a mature neighborhood close to schools, parks, and amenities, this home masterfully combines comfort and convenience. Don’t miss your chance to make it yours — book your private showing today!
| COMMUNITY | Queensland |
| PROPERTY TYPE | Detached |
| BUILDING TYPE | House |
| STYLE | 4 Level Split |
| YEAR BUILT | 1977 |
| SQUARE FOOTAGE | 1,202 |
| BEDROOMS | 5 |
| BATHROOMS | 4.00 |
| BASEMENT | Full |
| AMENITIES | |
| APPLIANCES | Dishwasher, Garage Control(s), Microwave Hood Fan, Range Hood, Refrigerator, Stove(s), Washer/Dryer, Washer/Dryer Stacked |
| COOLING | None |
| FIREPLACE | Electric, Living Room |
| FLOORING | Ceramic Tile, Vinyl Plank |
| HEATING | Forced Air |
| LAUNDRY | Laundry Room, Main Level, Multiple Locations |
| LOT FEATURES | Back Lane, Back Yard |
| PARKING | Double Garage Detached, Garage Door Opener, Insulated, Oversized |
| RESTRICTIONS | Call Lister |
| ROOF | Asphalt Shingle |
| TITLE | Fee Simple |
| BROKER | Grand Realty |
| ROOMS | DIMENSIONS (m) | LEVEL |
|---|---|---|
| 4pc Bathroom | 5`1" x 10`6" | Basement |
| Bedroom | 9`1" x 13`0" | Basement |
| Kitchen | 13`7" x 11`0" | Basement |
| 3pc Ensuite bath | 8`1" x 4`3" | Lower |
| Bedroom | 14`9" x 13`4" | Lower |
| Family Room | 18`1" x 15`3" | Lower |
| Dining Room | 8`3" x 11`5" | Main |
| Kitchen | 12`2" x 11`5" | Main |
| Living Room | 19`5" x 15`8" | Main |
| 3pc Bathroom | 5`0" x 8`7" | Upper |
| 4pc Ensuite bath | 7`3" x 5`0" | Upper |
| Bedroom | 9`0" x 11`5" | Upper |
| Bedroom | 9`5" x 11`5" | Upper |
| Bedroom - Primary | 11`1" x 14`1" | Upper |

