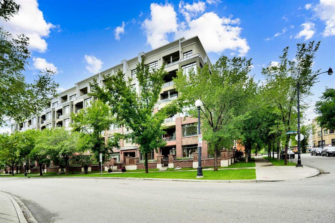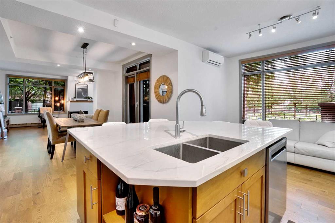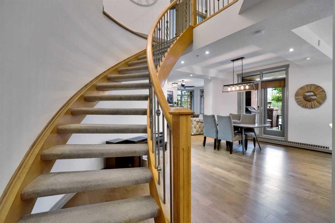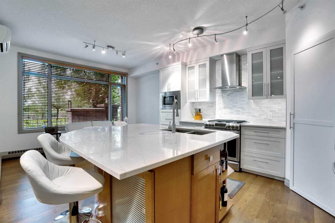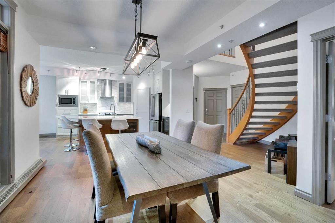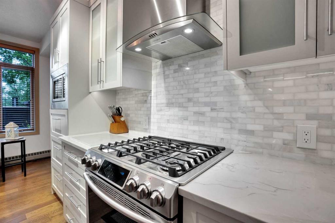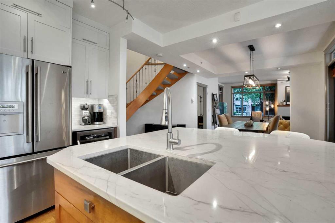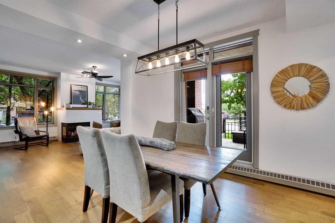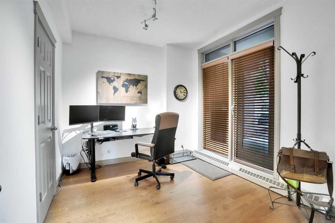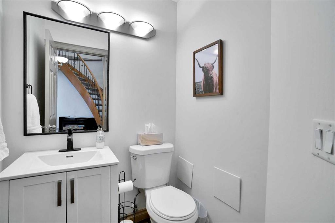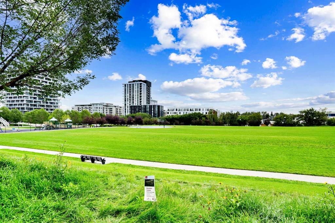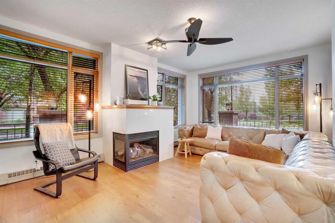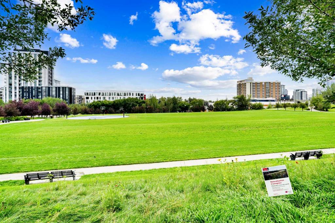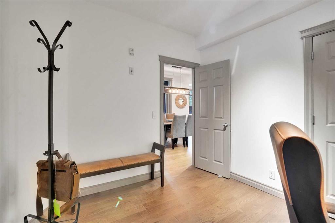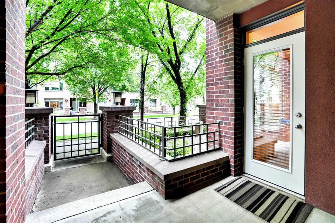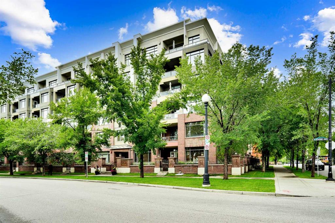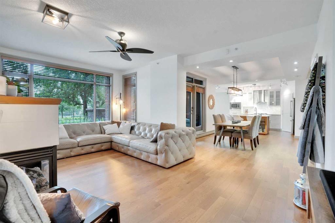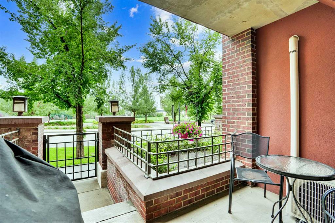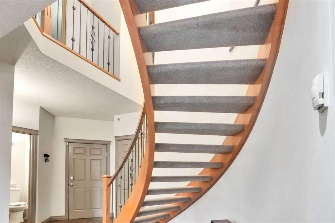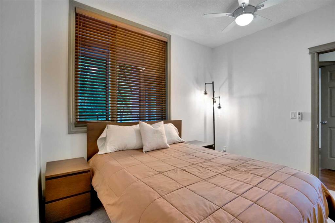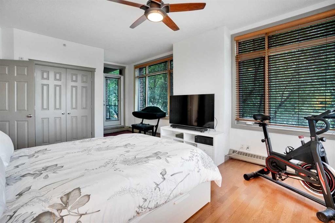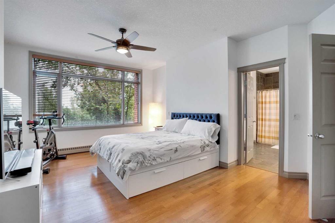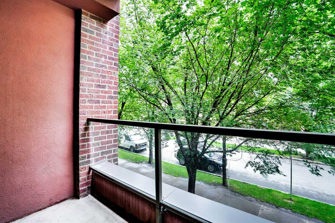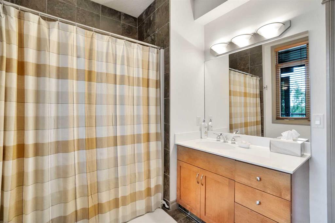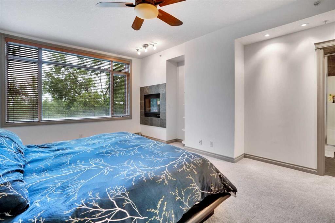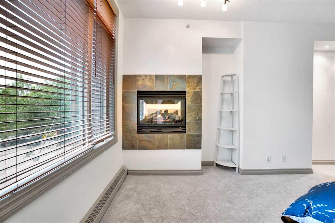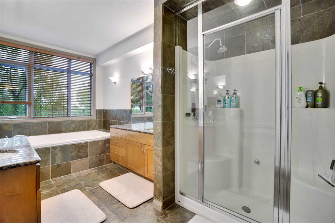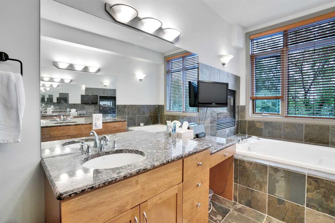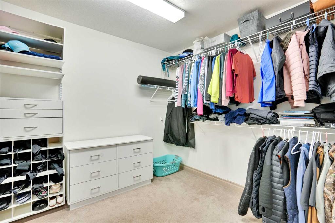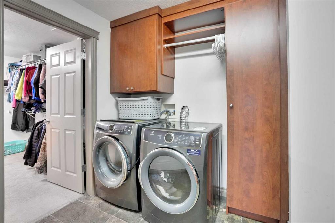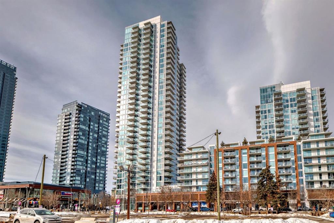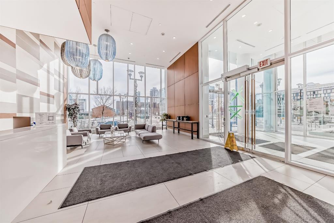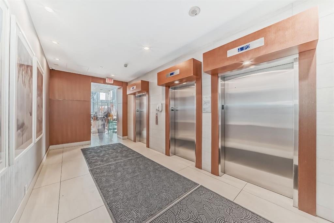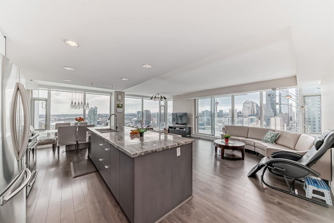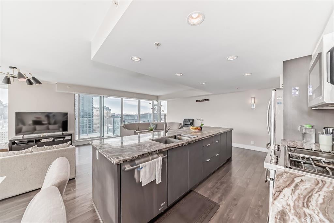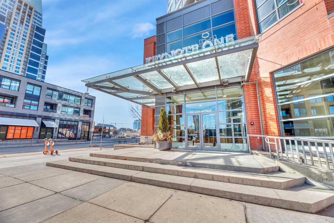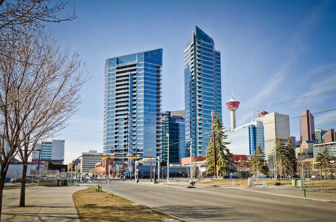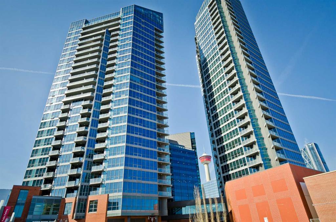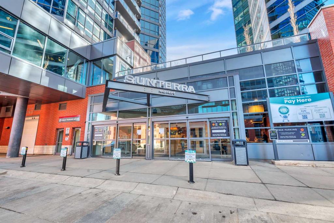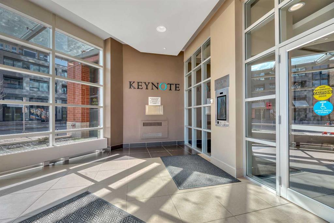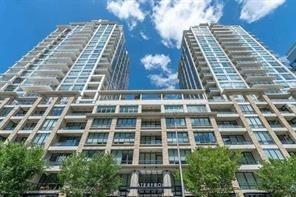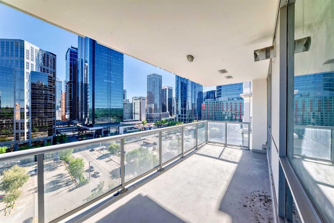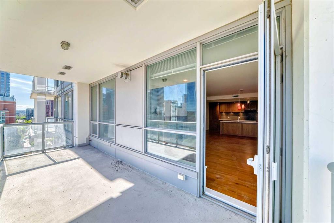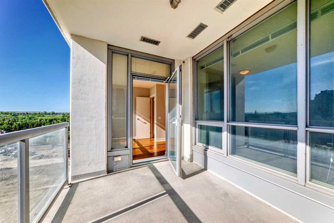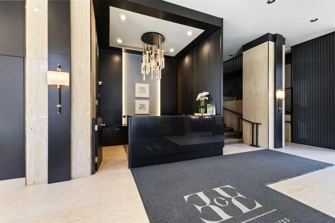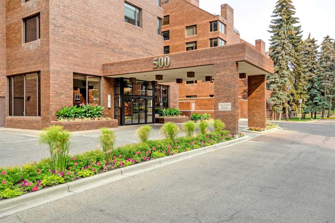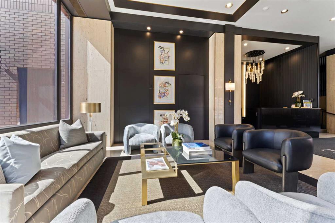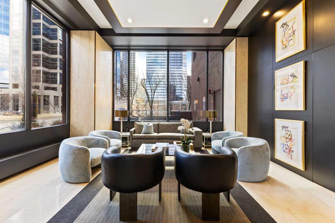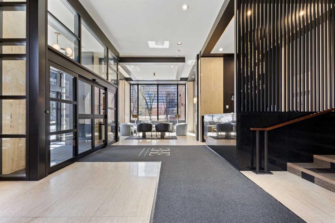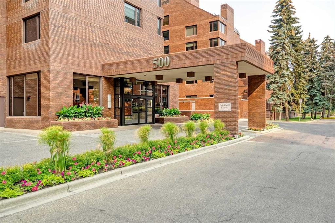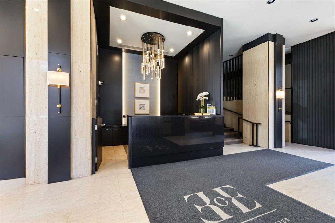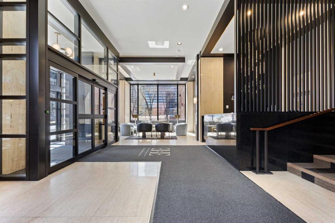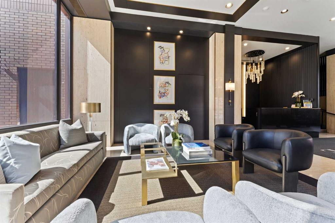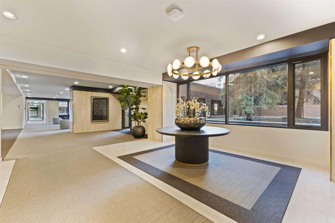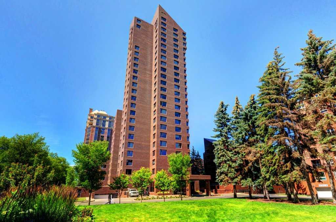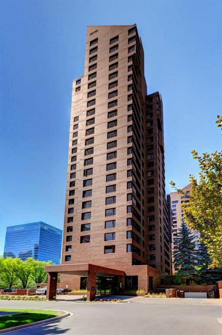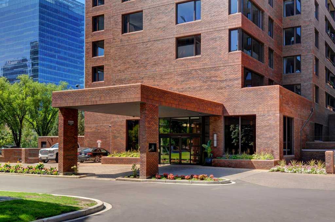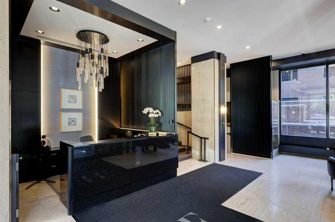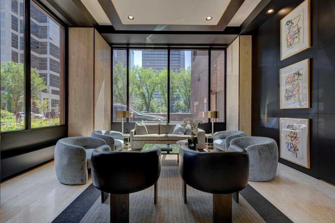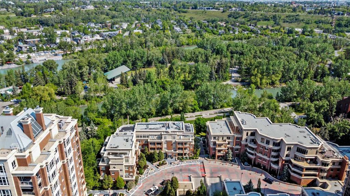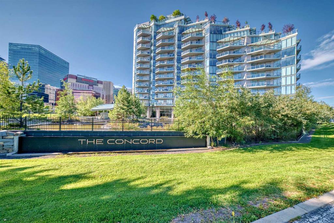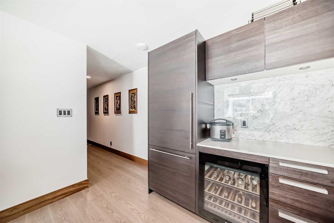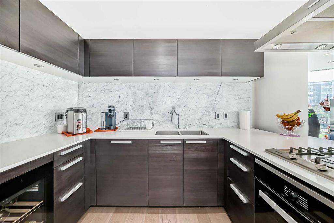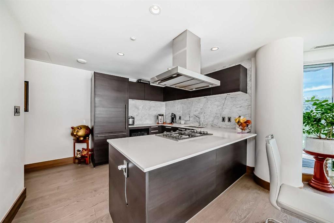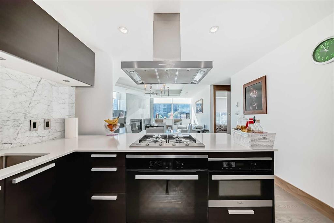114, 930 Centre Avenue NE
Calgary T2E 9C8
MLS® Number: A2247579
$ 949,900
3
BEDROOMS
2 + 1
BATHROOMS
2,378
SQUARE FEET
2006
YEAR BUILT
OPEN HOUSE Saturday 2-4 Inner-City Luxury. Parkside Views. Endless Possibilities. Imagine waking up in a home where the city’s vibrant heartbeat is just outside your door—yet your morning coffee comes with serene park views. This rare 2,377 sq. ft. two-storey stunner delivers exactly that. Set directly across from a lush park, community centre, playground, and the General Hospital memorial, this property places you just steps from the Bow River pathway, LRT, downtown, restaurants, cafés, salons, medical care, and so much more. You won’t just live here—you’ll thrive here. Step inside and be greeted by a sweeping curved staircase that sets the tone for a home that’s anything but ordinary. Sunlight streams through expansive windows, spilling across freshly renovated floors and a sleek, modern kitchen. Four patios, two additional entrances, and a private office with its own exterior door make this home as flexible as it is beautiful. Upstairs, the owner’s suite is a personal retreat like no other—a massive primary bedroom, spa-inspired ensuite (steam shower included), and a walk-in closet so large it could be another bedroom. Laundry is attached to the closet, and the additional bedrooms are generous, bright, and one even features its own private deck. Your vehicle will be just as pampered as you are, with two titled underground heated parking stalls, a car wash bay, and an annual rental stall for extra convenience. Cyclists will love the secure bike room, and everyone will appreciate the impeccable care and security maintained by a first-class condominium corporation. This isn’t just a home—it’s a lifestyle. Opportunities like this don’t come often. Call your REALTOR® today and experience it for yourself.
| COMMUNITY | Bridgeland/Riverside |
| PROPERTY TYPE | Apartment |
| BUILDING TYPE | High Rise (5+ stories) |
| STYLE | Multi Level Unit |
| YEAR BUILT | 2006 |
| SQUARE FOOTAGE | 2,378 |
| BEDROOMS | 3 |
| BATHROOMS | 3.00 |
| BASEMENT | None |
| AMENITIES | |
| APPLIANCES | Dishwasher, Gas Stove, Microwave, Range Hood, Refrigerator, Window Coverings, Wine Refrigerator |
| COOLING | Sep. HVAC Units |
| FIREPLACE | Double Sided, Gas |
| FLOORING | Carpet, Hardwood, Tile |
| HEATING | Baseboard, Natural Gas |
| LAUNDRY | Laundry Room, See Remarks, Upper Level |
| LOT FEATURES | |
| PARKING | Assigned, Heated Garage, Parkade, Titled |
| RESTRICTIONS | Pet Restrictions or Board approval Required, Restrictive Covenant, Short Term Rentals Not Allowed |
| ROOF | Asphalt/Gravel |
| TITLE | Fee Simple |
| BROKER | Coldwell Banker Home Smart Real Estate |
| ROOMS | DIMENSIONS (m) | LEVEL |
|---|---|---|
| Living Room | 21`1" x 14`3" | Main |
| Dining Room | 17`7" x 14`5" | Main |
| Kitchen | 20`9" x 12`9" | Main |
| Office | 11`6" x 9`4" | Main |
| 2pc Bathroom | 0`0" x 0`0" | Main |
| Bedroom - Primary | 21`9" x 14`0" | Second |
| Bedroom | 21`2" x 14`9" | Second |
| Bedroom | 11`10" x 9`3" | Second |
| 5pc Ensuite bath | 0`0" x 0`0" | Second |
| 4pc Bathroom | 0`0" x 0`0" | Second |

