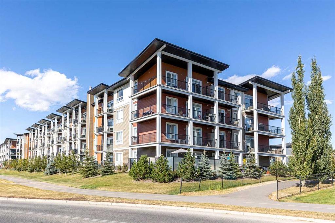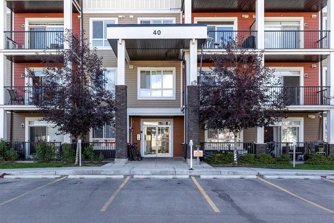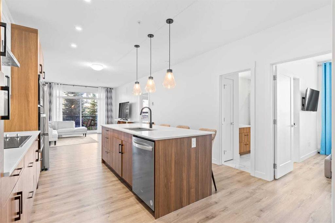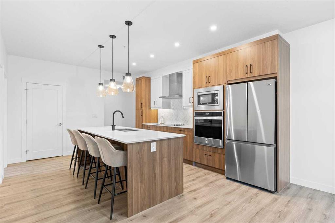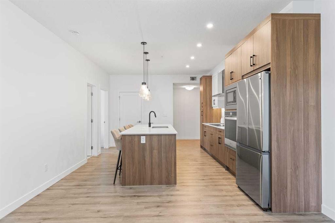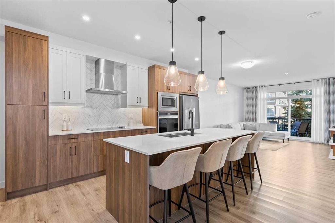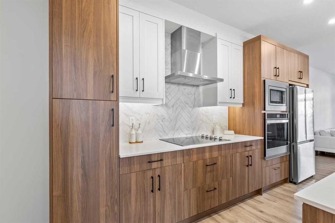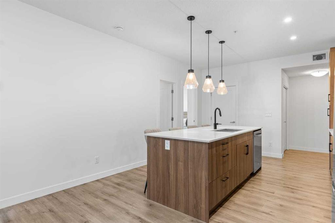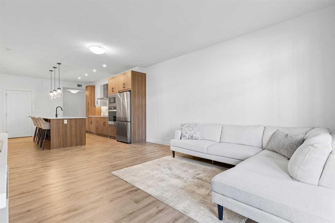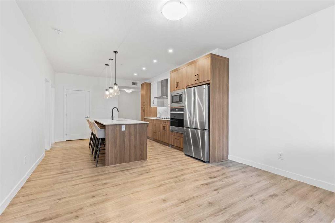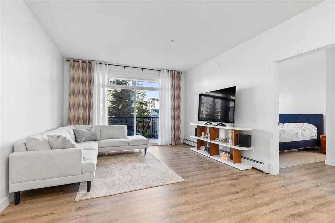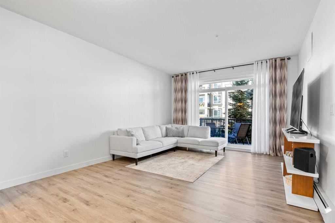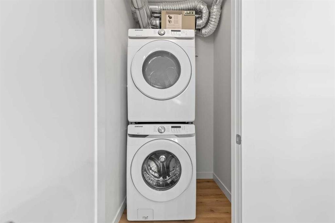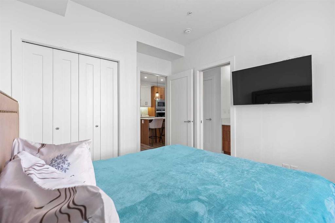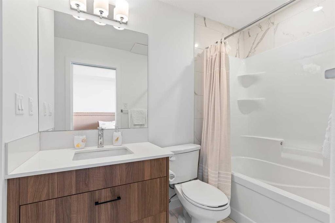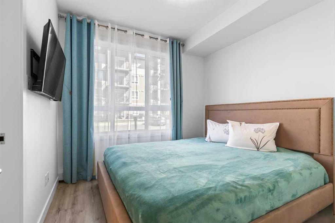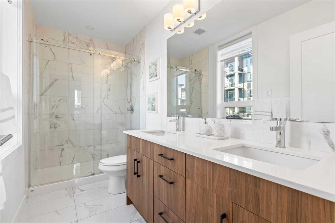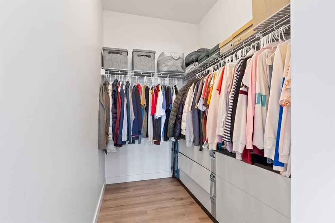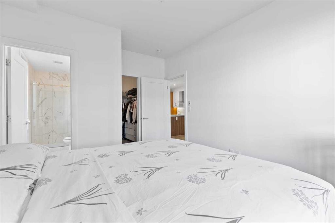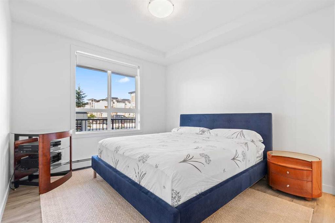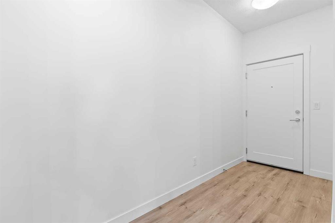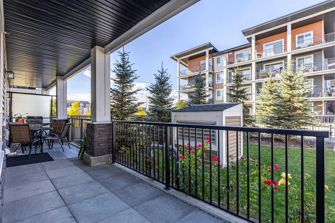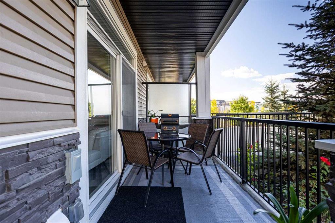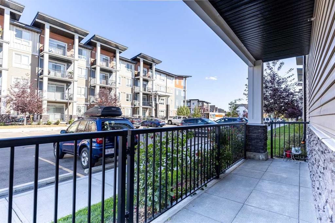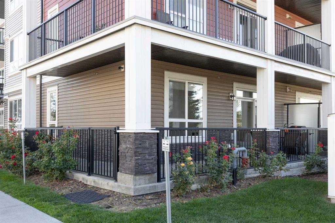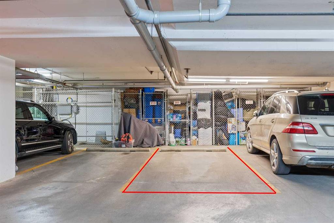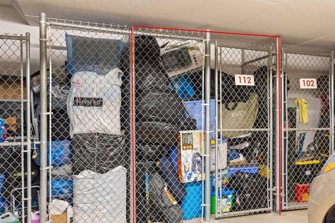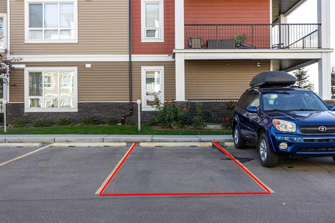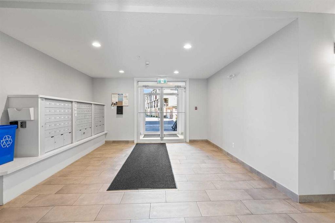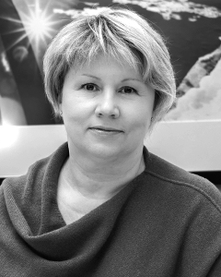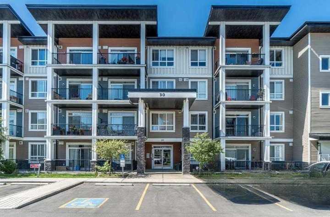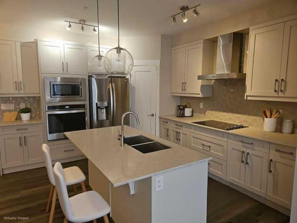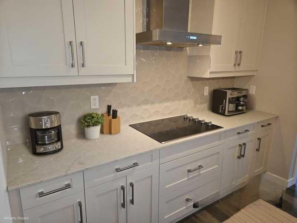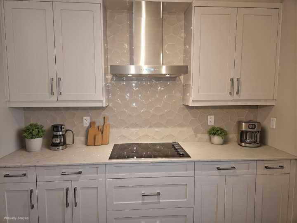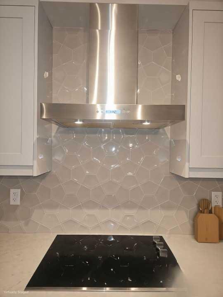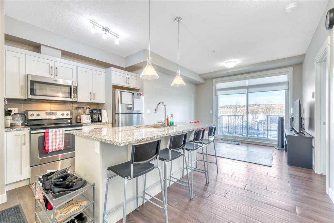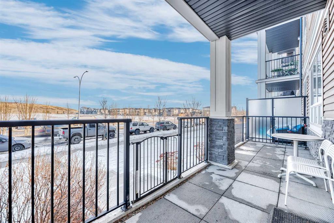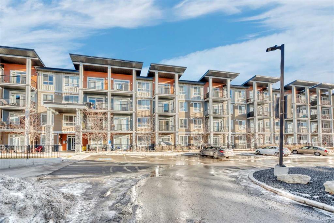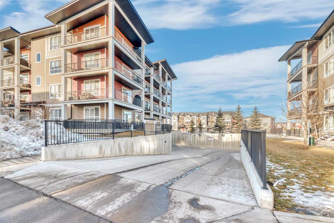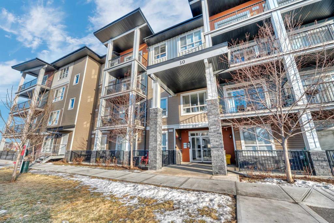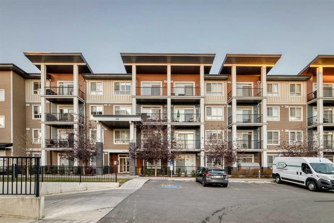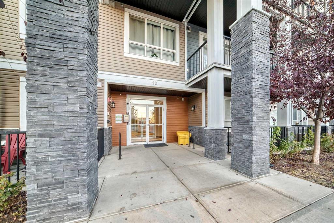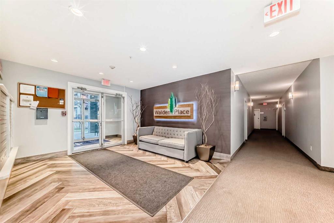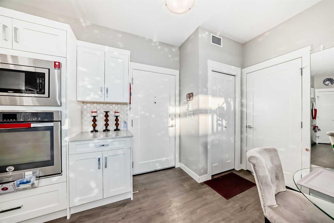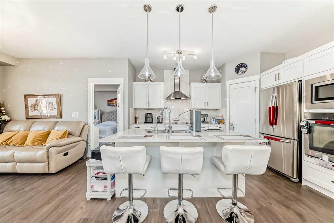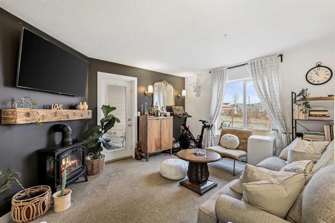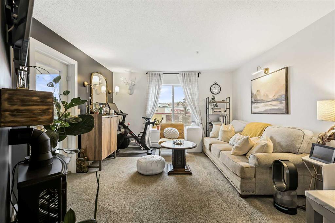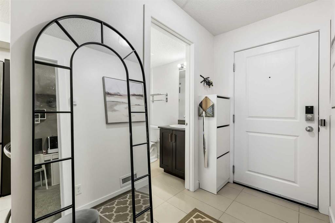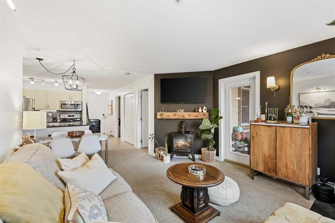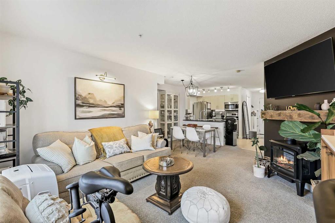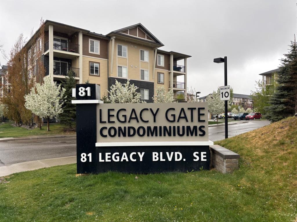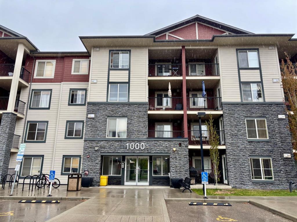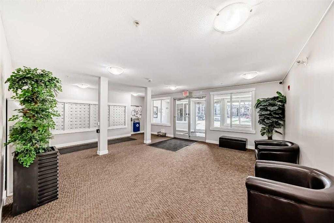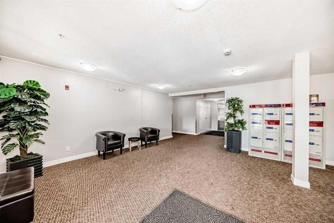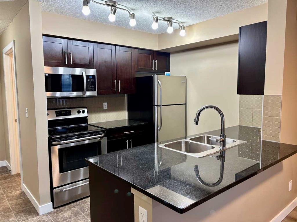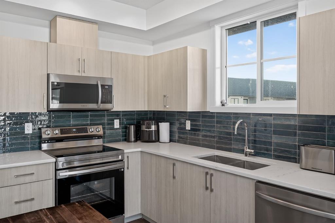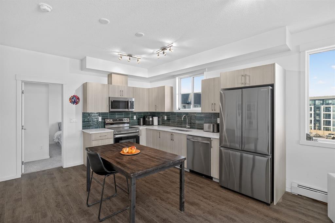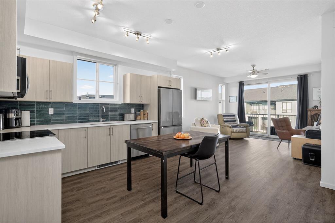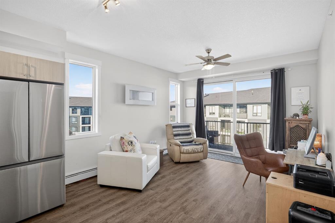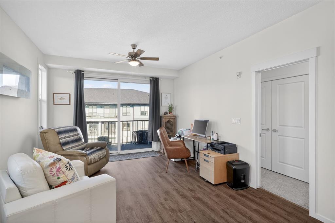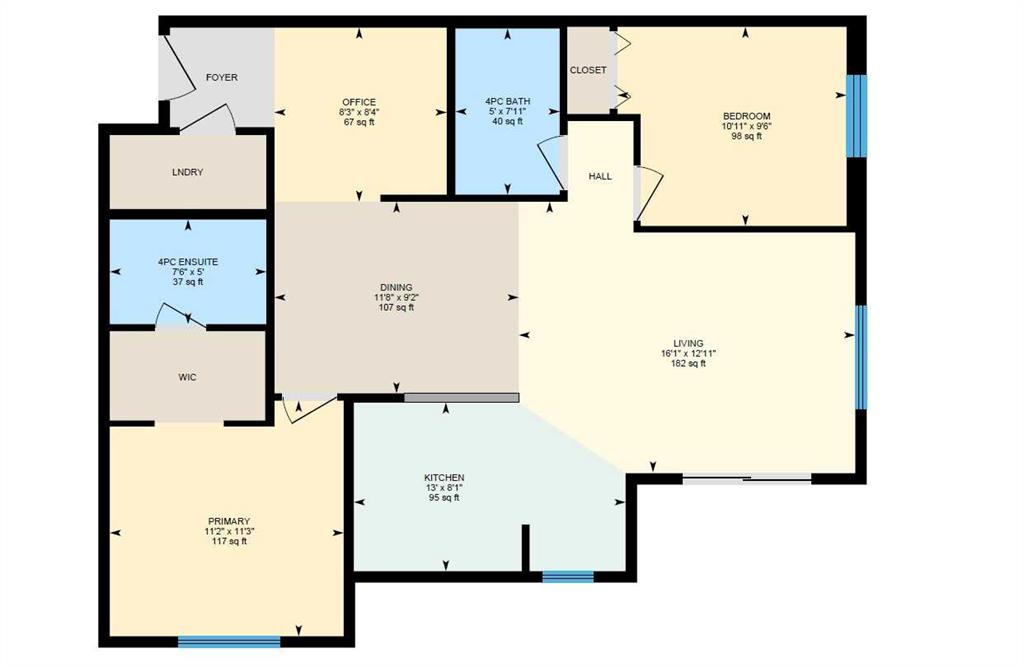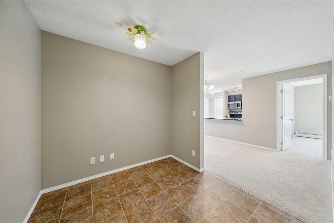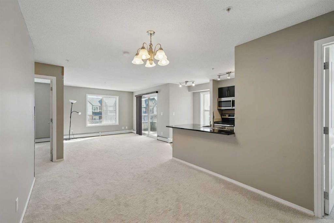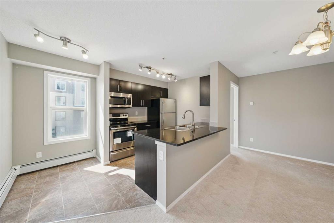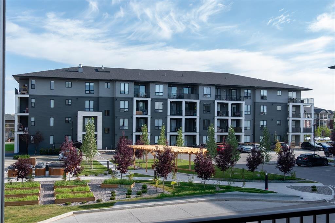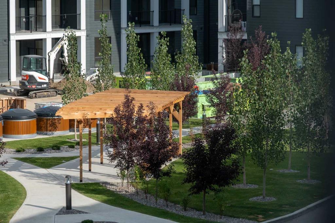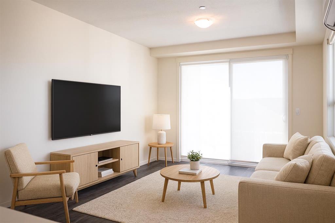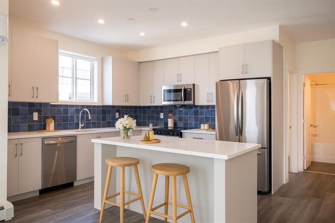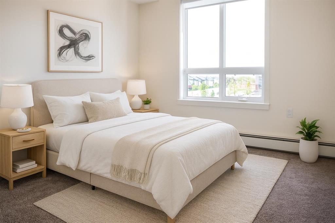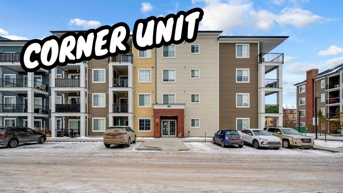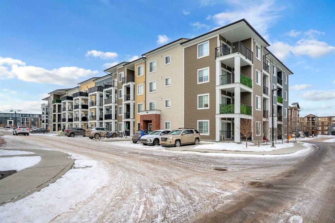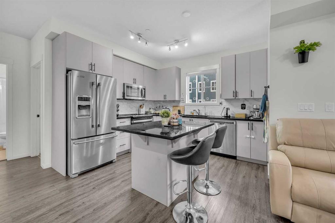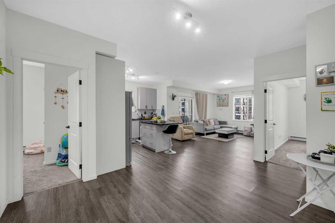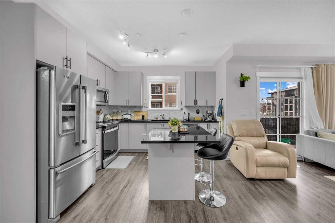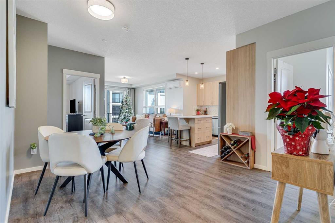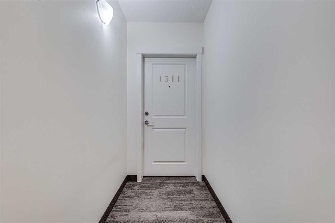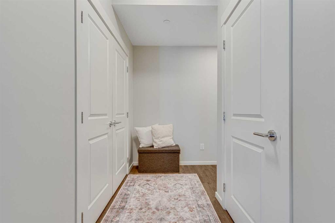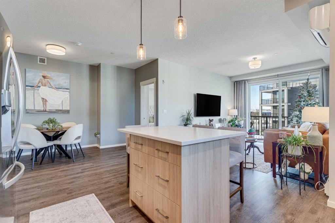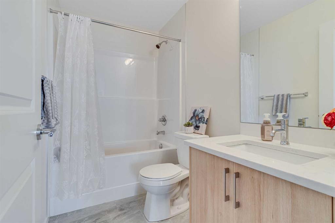112, 40 Walgrove Walk SE
Calgary T2X 5A2
MLS® Number: A2281911
$ 394,000
2
BEDROOMS
2 + 0
BATHROOMS
958
SQUARE FEET
2022
YEAR BUILT
Looking for space + style? This 958 sq. ft. 2 bed/2 bath condo in Walden has tons of upgrades, 2 parking stalls, and a private deck with gate to green space. A true gem in the heart of the community! The unit can be accessed either through the main building entrance or via its own private ground-level entrance. The kitchen and bathrooms showcase custom tilework along with quartz island that comfortably seats four. A chimney-style range hood, counter-depth fridge, smooth cooktop, granite sink, pot lights, and under-cabinet lighting complete this stunning kitchen. The primary bedroom easily fits a king-sized bed and nightstands, and connects to a large walk-through closet leading to a beautiful ensuite with a frameless glass shower, quartz countertops, two sinks and built-in cabinetry. The second bedroom fits a kingsize bed too and offers direct access to the main 4-piece bath. The heated underground stall is conveniently located near the entrance and direct access to the assigned storage locker. With its rare floor plan, extensive upgrades, and unbeatable outdoor space, this condo is truly a gem in family friendly Walden.
| COMMUNITY | Walden |
| PROPERTY TYPE | Apartment |
| BUILDING TYPE | Low Rise (2-4 stories) |
| STYLE | Single Level Unit |
| YEAR BUILT | 2022 |
| SQUARE FOOTAGE | 958 |
| BEDROOMS | 2 |
| BATHROOMS | 2.00 |
| BASEMENT | |
| AMENITIES | |
| APPLIANCES | Dishwasher, Dryer, Electric Stove, Microwave, Refrigerator, Washer, Window Coverings |
| COOLING | None |
| FIREPLACE | N/A |
| FLOORING | Tile, Vinyl Plank |
| HEATING | Baseboard, Natural Gas |
| LAUNDRY | In Unit |
| LOT FEATURES | |
| PARKING | Parkade, Stall, Underground |
| RESTRICTIONS | None Known |
| ROOF | |
| TITLE | Fee Simple |
| BROKER | CIR Realty |
| ROOMS | DIMENSIONS (m) | LEVEL |
|---|---|---|
| 4pc Bathroom | 10`9" x 5`0" | Main |
| 4pc Ensuite bath | 4`11" x 10`9" | Main |
| Bedroom | 10`9" x 9`9" | Main |
| Dining Room | 13`0" x 6`3" | Main |
| Foyer | 12`10" x 5`7" | Main |
| Kitchen | 13`0" x 16`1" | Main |
| Bedroom - Primary | 10`9" x 14`5" | Main |
| Living Room | 13`0" x 10`4" | Suite |

