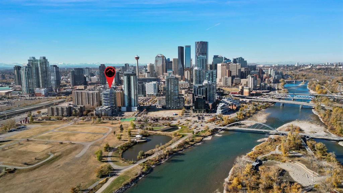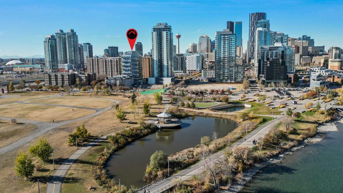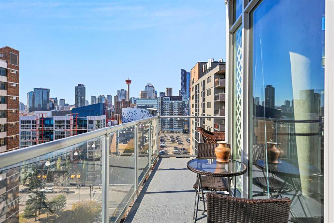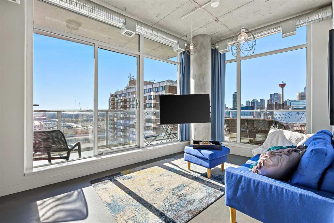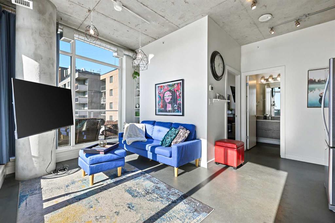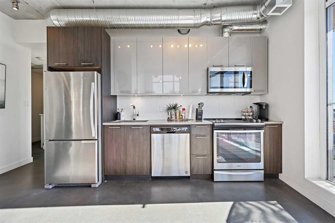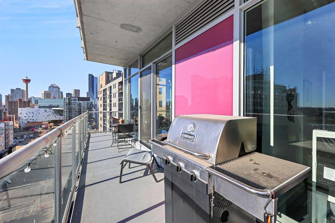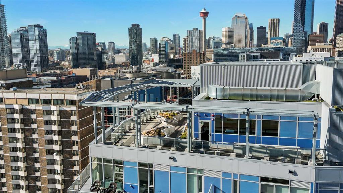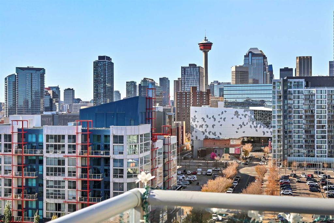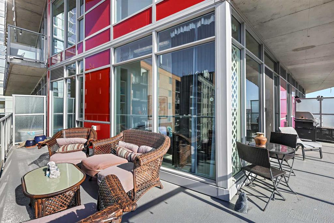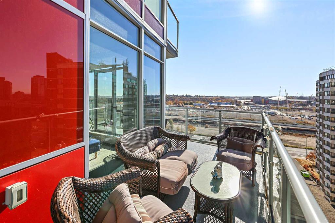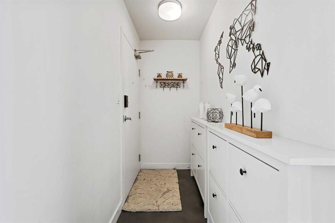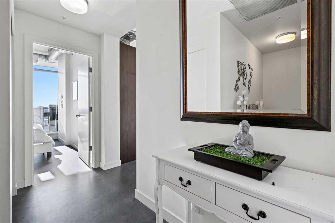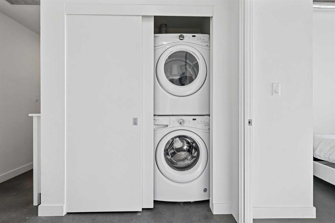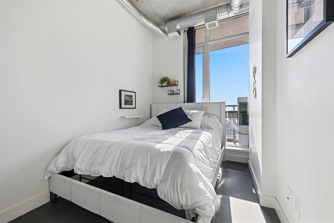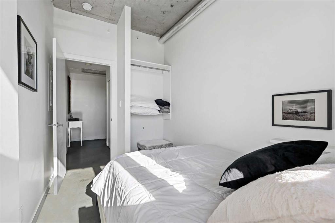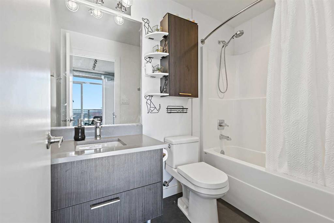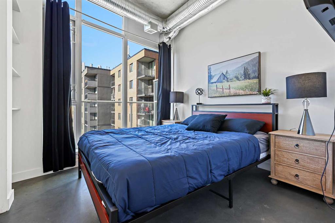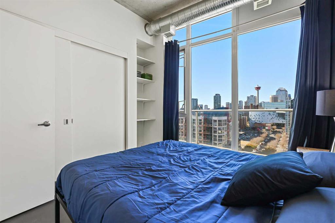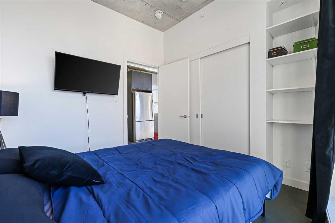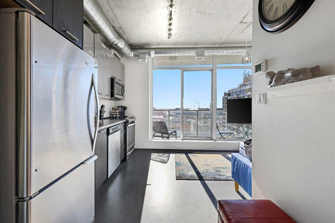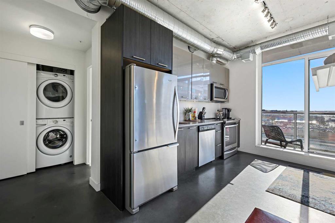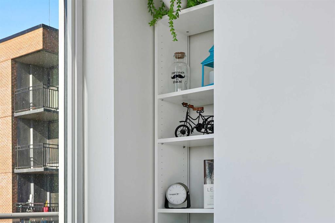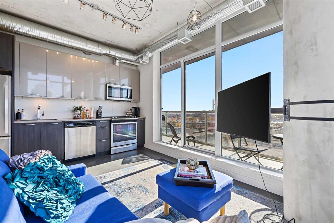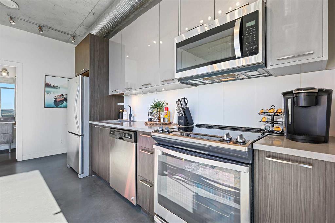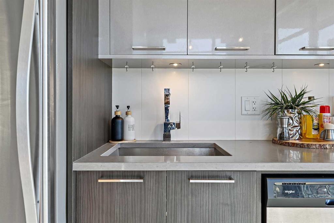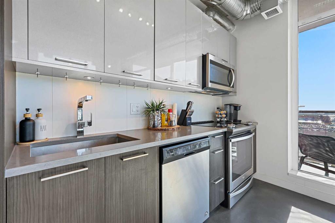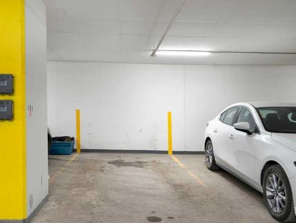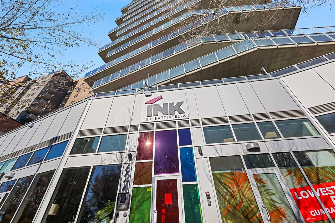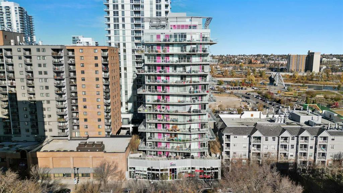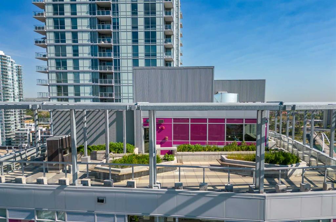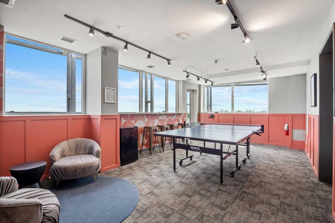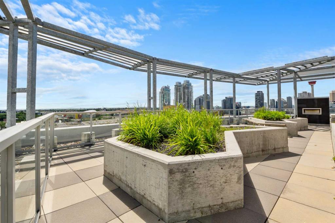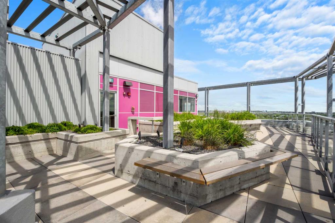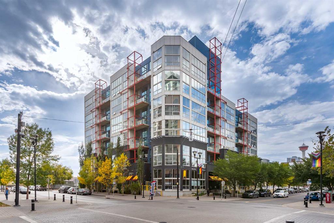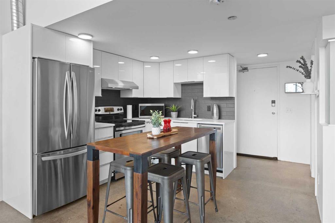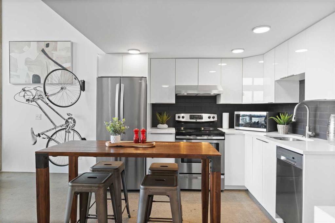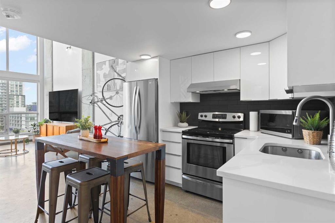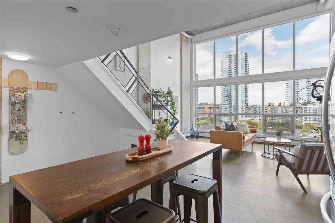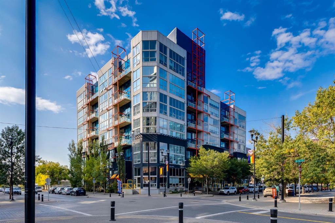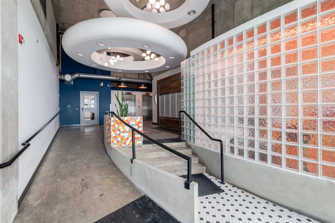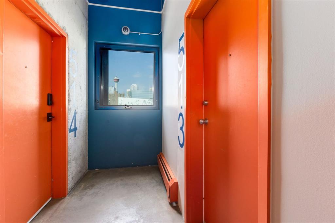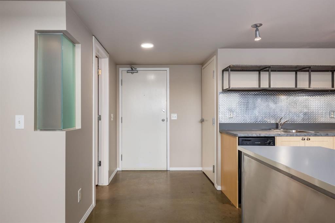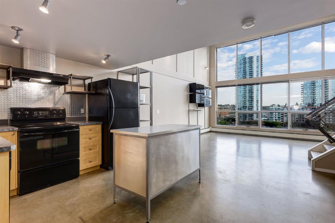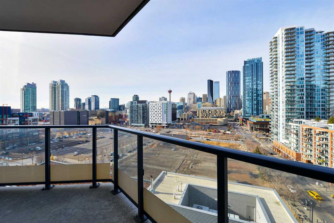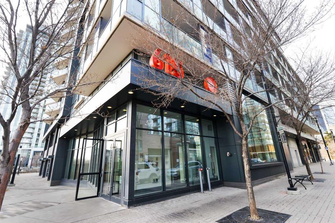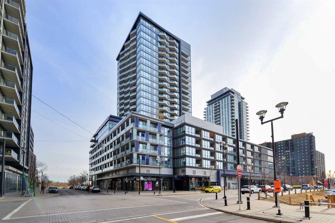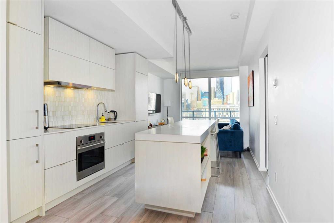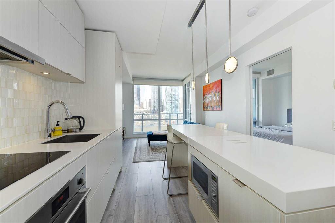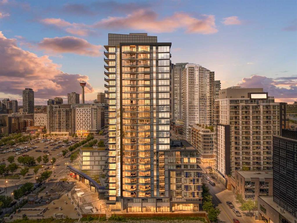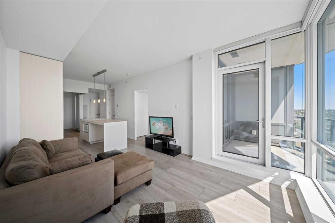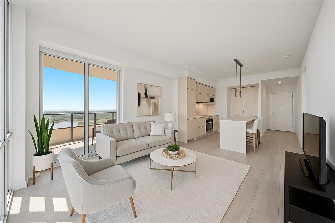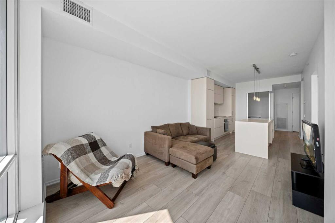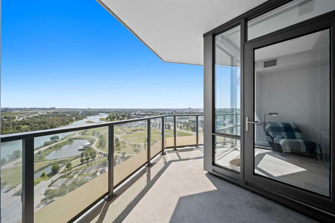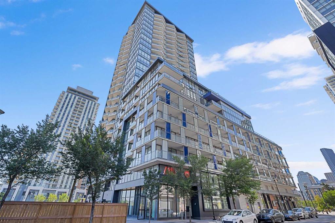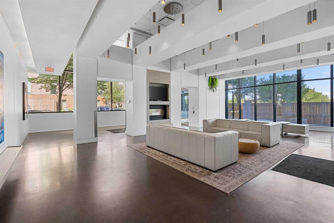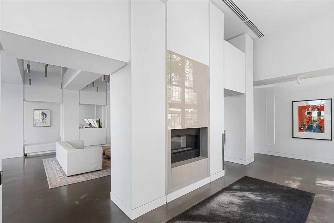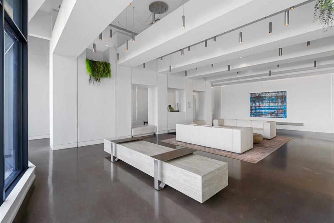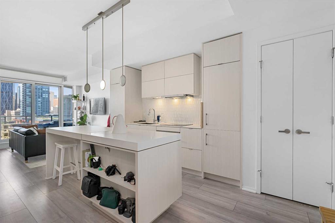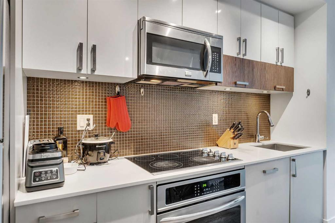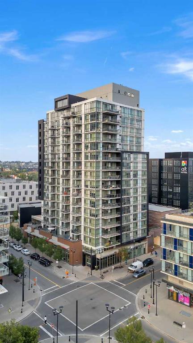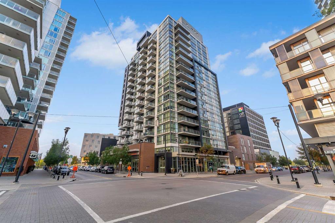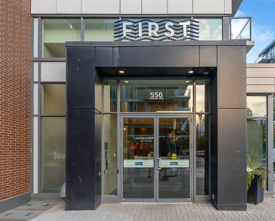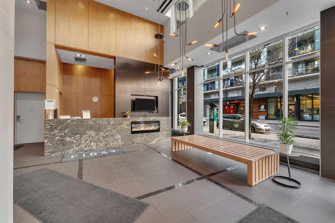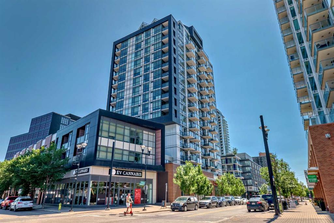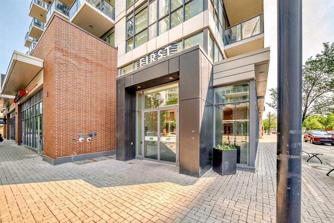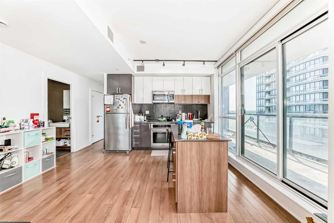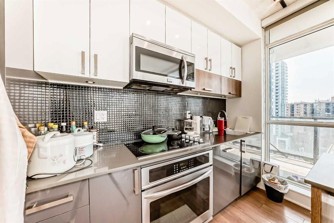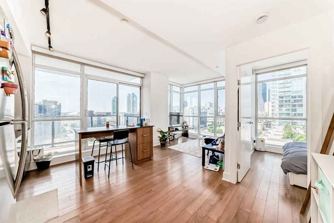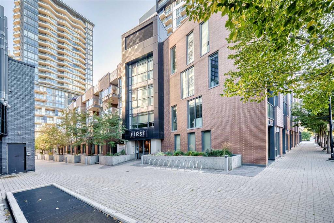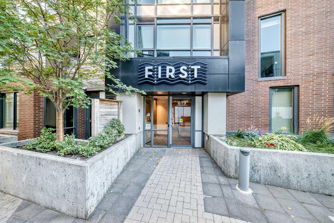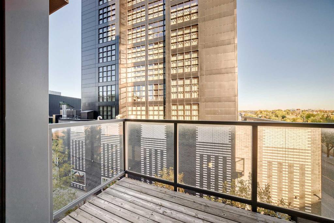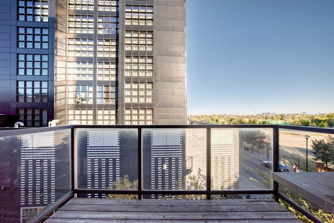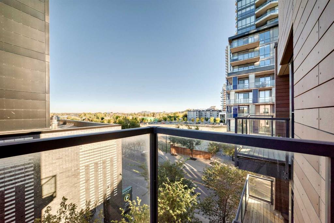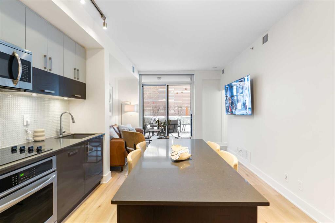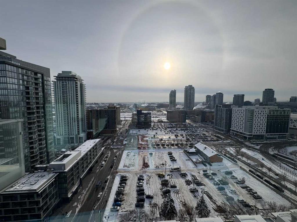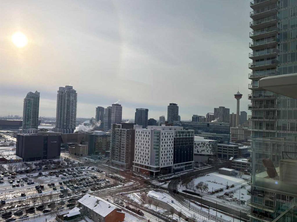1108, 624 8 Avenue SE
Calgary T2G 1S7
MLS® Number: A2266928
$ 355,000
2
BEDROOMS
1 + 0
BATHROOMS
535
SQUARE FEET
2018
YEAR BUILT
Experience modern city living at its best in this stylish 2-bedroom, 1-bath corner unit at INK by Battistella, perfectly positioned in Calgary’s vibrant East Village. Whether you’re a first-time buyer, a savvy investor, or a downsizer, this home delivers the perfect blend of bold design, intelligent functionality and unbeatable location. Perched on the 11th floor and quietly set at the end of the hall, this pet-friendly, short-term rental approved condo showcases an industrial-chic aesthetic with polished concrete floors, exposed ductwork, and soaring 9.5’ windows that fill the space with natural light. The sleek kitchen features quartz countertops, high-gloss cabinetry, and stainless-steel appliances, opening seamlessly into a bright, open living area that’s perfect for entertaining or relaxing. Two well-separated bedrooms offer versatility for a roommate setup, guest room, or home office, while the modern 4-piece bath adds a touch of everyday luxury. Step out onto your wrap-around balcony to take in breathtaking south-facing views of the Calgary Tower, Stampede Grounds, and downtown skyline—an ideal backdrop for morning coffee, evening sunsets, and Stampede fireworks. Additional perks include in-suite laundry, titled underground parking, storage locker, and impressive building amenities such as a rooftop patio, penthouse recreation room, bike storage, visitor parking, and a pet wash station. From your doorstep, enjoy easy access to the C-Train, Studio Bell, Superstore, cafés, parks, the Saddledome, and the Bow River pathways. This is your opportunity to live or invest in one of Calgary’s most dynamic and walkable urban communities.
| COMMUNITY | Downtown East Village |
| PROPERTY TYPE | Apartment |
| BUILDING TYPE | High Rise (5+ stories) |
| STYLE | Single Level Unit |
| YEAR BUILT | 2018 |
| SQUARE FOOTAGE | 535 |
| BEDROOMS | 2 |
| BATHROOMS | 1.00 |
| BASEMENT | |
| AMENITIES | |
| APPLIANCES | Dishwasher, Electric Stove, Microwave Hood Fan, Refrigerator, Washer/Dryer |
| COOLING | Central Air |
| FIREPLACE | N/A |
| FLOORING | Concrete |
| HEATING | Forced Air |
| LAUNDRY | In Unit |
| LOT FEATURES | |
| PARKING | Stall, Underground |
| RESTRICTIONS | Pet Restrictions or Board approval Required, Short Term Rentals Allowed |
| ROOF | |
| TITLE | Fee Simple |
| BROKER | Century 21 Bamber Realty LTD. |
| ROOMS | DIMENSIONS (m) | LEVEL |
|---|---|---|
| Living Room | 11`0" x 9`0" | Main |
| Kitchen | 11`10" x 4`0" | Main |
| Bedroom - Primary | 9`2" x 9`0" | Main |
| Bedroom | 9`4" x 7`0" | Main |
| Foyer | 11`7" x 3`8" | Main |
| Laundry | 5`7" x 3`1" | Main |
| 4pc Bathroom | 8`3" x 4`11" | Main |
| Balcony | 23`4" x 4`4" | Main |
| Balcony | 22`0" x 7`0" | Main |

