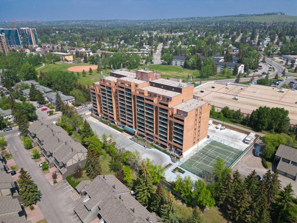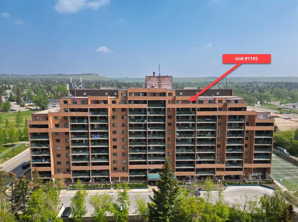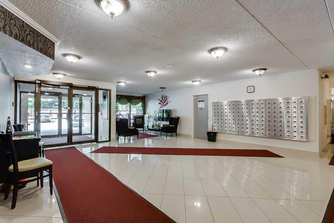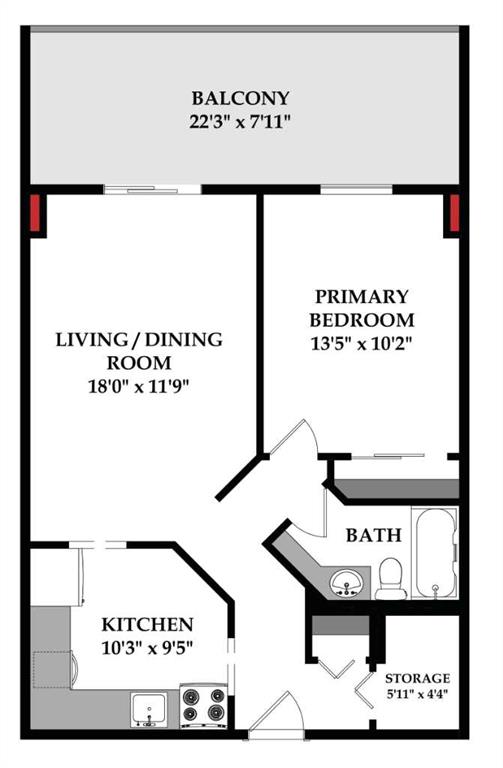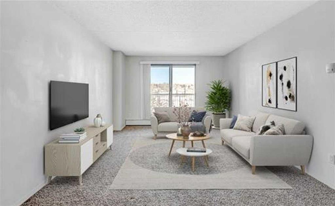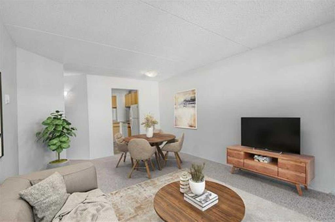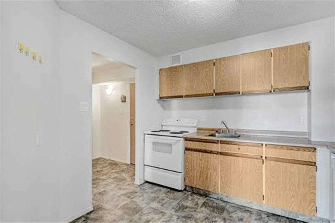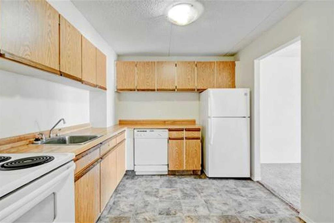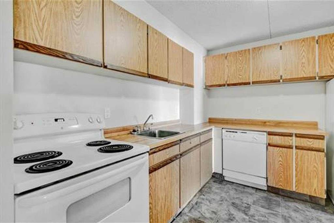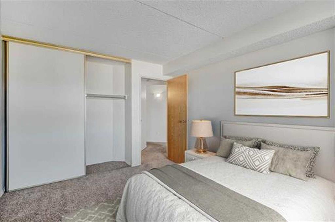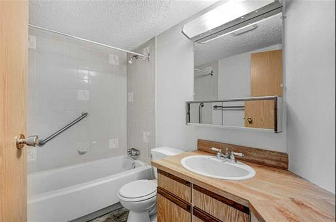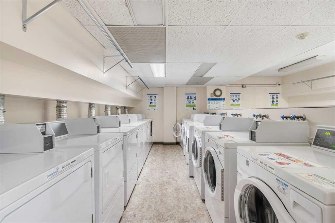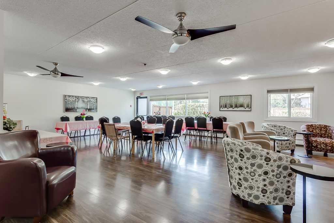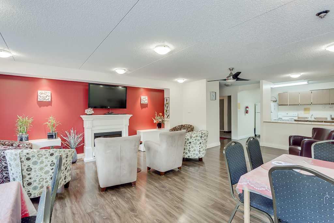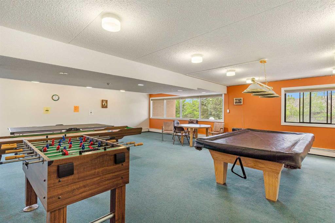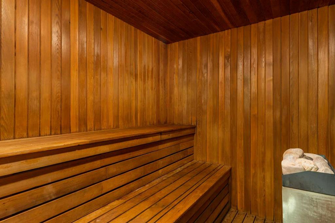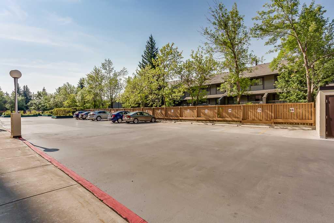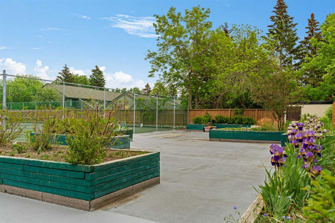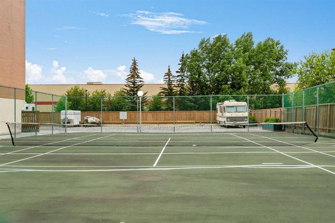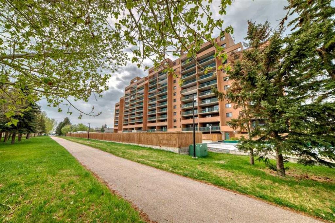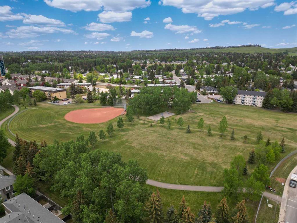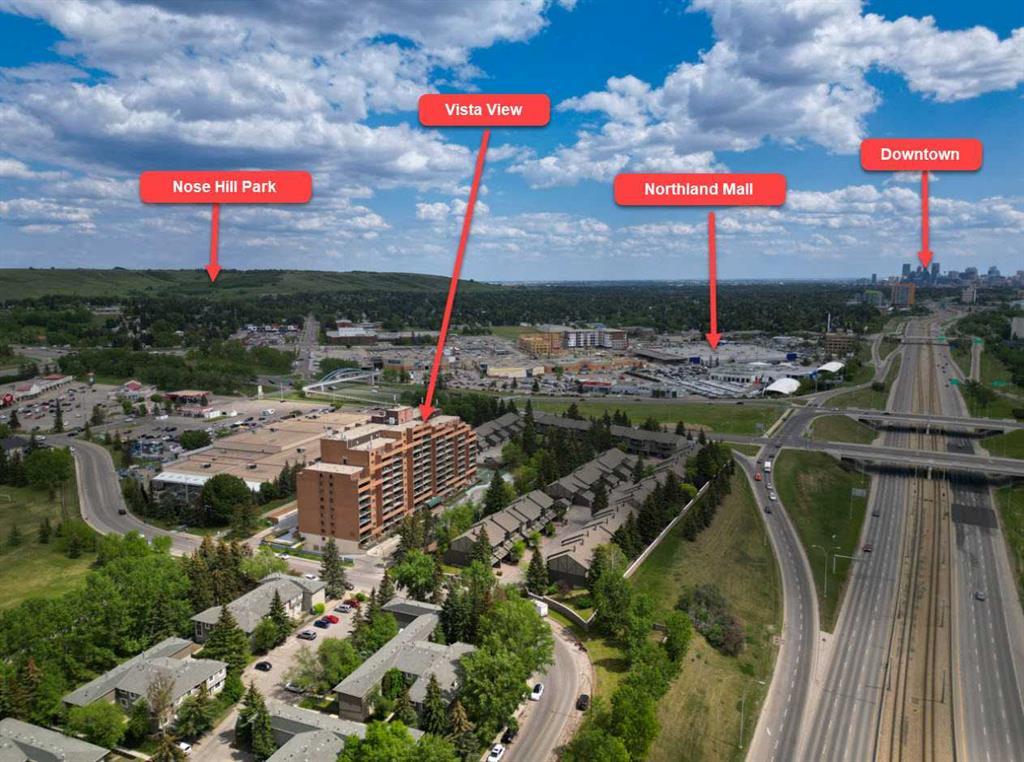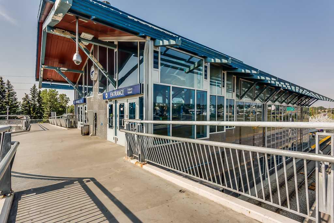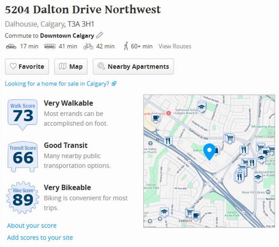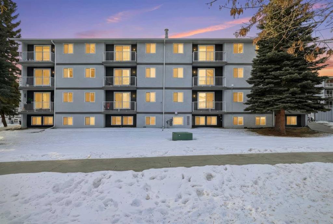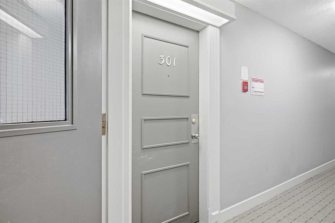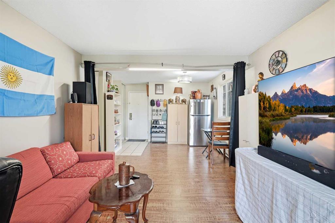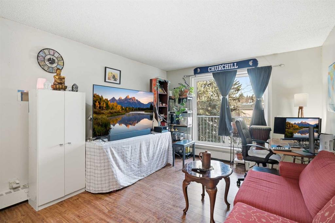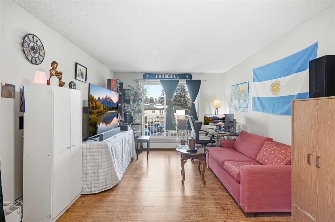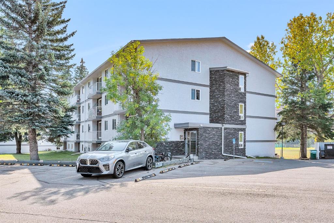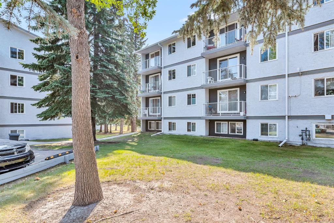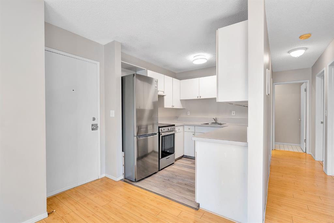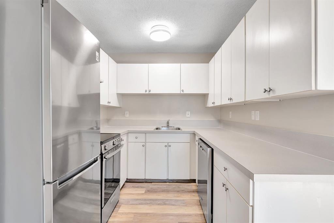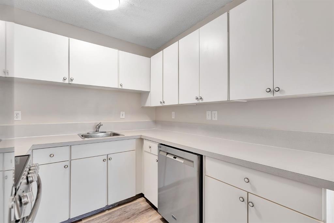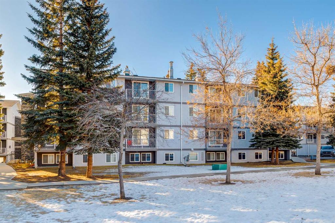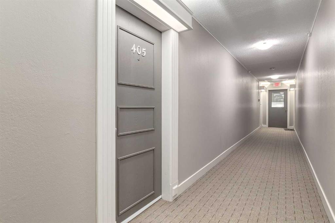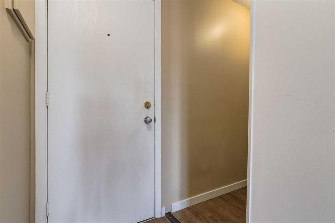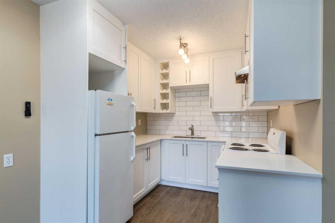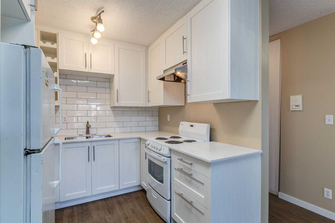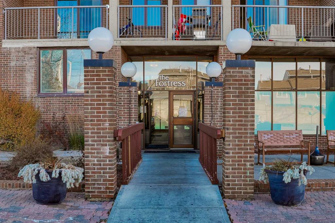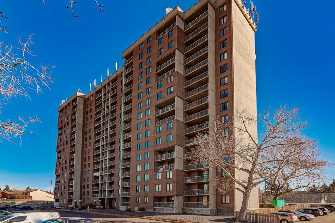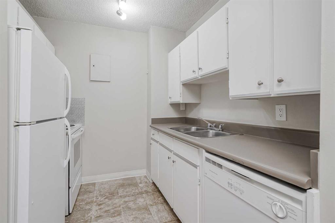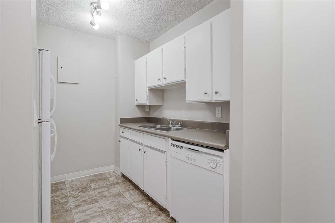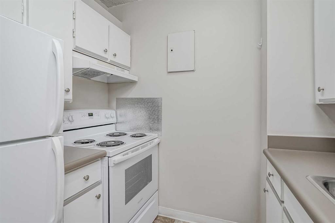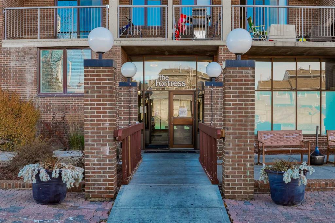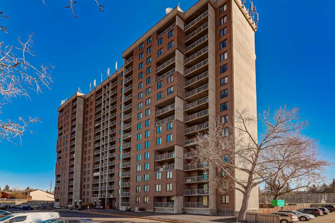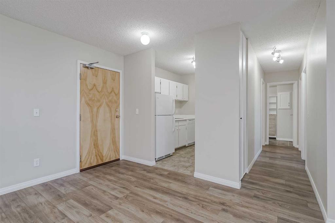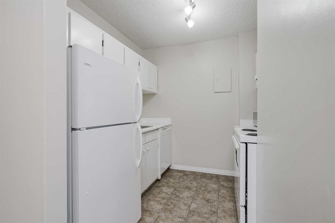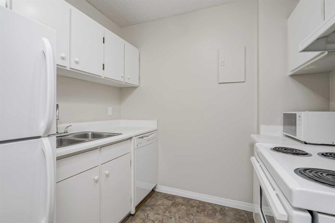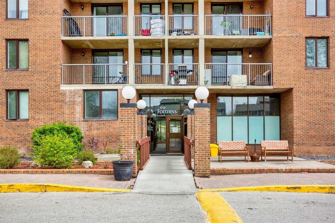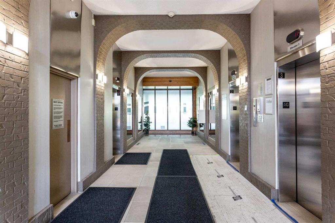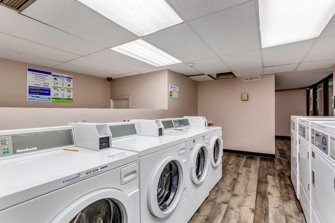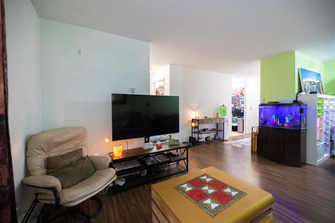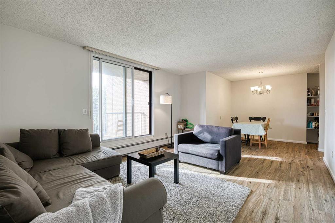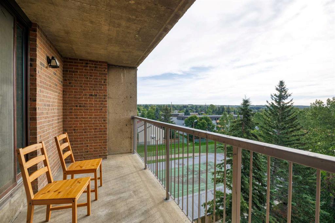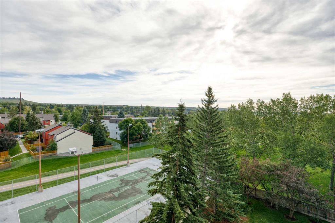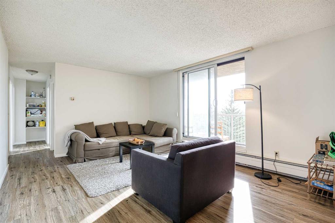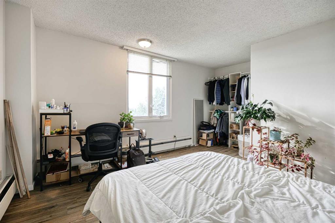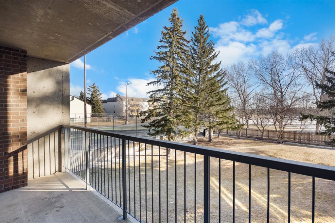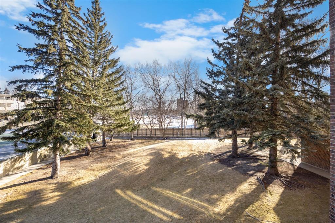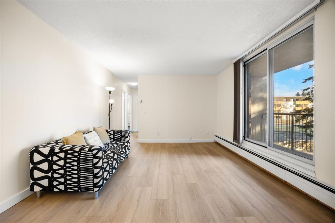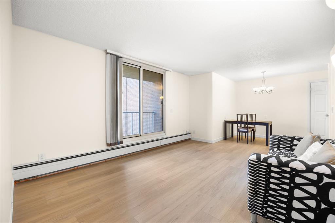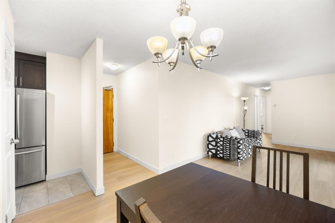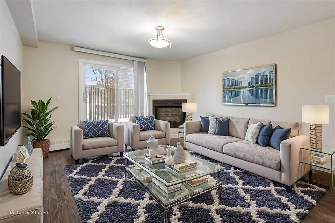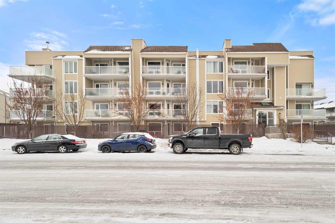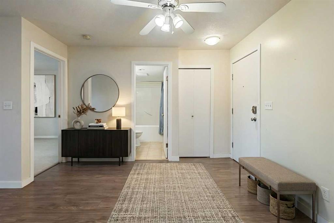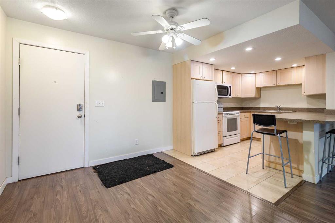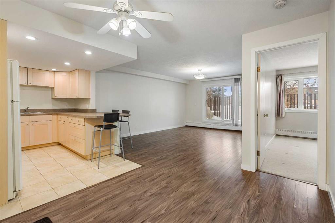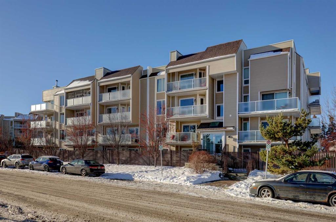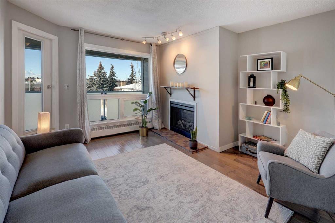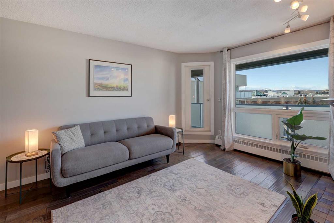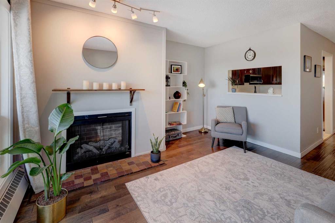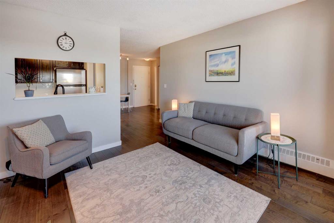1105, 5204 Dalton Drive NW
Calgary T3A 3H1
MLS® Number: A2275649
$ 205,502
1
BEDROOMS
1 + 0
BATHROOMS
1981
YEAR BUILT
1105, 5204 Dalton Drive NW | Location! Location! Location! | Vista Views Is A Quiet, Well Maintained Concrete Building | In Sought After Community Of Dalhousie | 618 Sq Ft One Bedroom, One Bath Unit Located On The 11th Floor | Spacious Kitchen & Living Room With Patio Doors Leading To A Huge 20 Ft x 7 Ft Private South Balcony With Gorgeous Mountain Views | Large Primary Bedroom | Common Laundry | Pictures Are Representative Of A Similar Unit | It Is All About Amenities - No Gym Membership Required: Weight Room Gym, Sauna, Games Room, Piano, Library, Social Room, Tennis Courts, Secured Bike Storage, Outside RV Parking, Ample Visitor Parking, One Underground Secured Heated Parking Stall | Love Gardening? Enjoy A Beautiful Community Garden | 5 Minute Walk To CO-OP, Canadian Tire & 10 Minute Walk To Dalhousie LRT Station & Northland Mall | Steps Away To Bike Pathways | Close To Market Mall, University District, U Of C, Foothills & Childrens Hospital | Easy Access To Major Routes Shaganappi Trail, Crowchild Trail, Sarcee Trail & John Laurie Blvd | Condo Fees $408.90/Month Includes: Common Area Maintenance, Electricity, Heat, Insurance, Maintenance Of Grounds & Snow Removal, Parking, Professional Management, Reserve Fund Contributions, Cable, Water & Sewer | No Pets Allowed - Except Up To 2 Birds & One 10 Gal Aquarium With Fish Only!
| COMMUNITY | Dalhousie |
| PROPERTY TYPE | Apartment |
| BUILDING TYPE | High Rise (5+ stories) |
| STYLE | Single Level Unit |
| YEAR BUILT | 1981 |
| SQUARE FOOTAGE | 618 |
| BEDROOMS | 1 |
| BATHROOMS | 1.00 |
| BASEMENT | |
| AMENITIES | |
| APPLIANCES | Dishwasher, Electric Stove, Range Hood, Refrigerator |
| COOLING | None |
| FIREPLACE | N/A |
| FLOORING | Carpet, Linoleum |
| HEATING | Baseboard, Hot Water, Natural Gas |
| LAUNDRY | Common Area |
| LOT FEATURES | |
| PARKING | Assigned, Parkade, Paved, RV Access/Parking, Stall, Underground |
| RESTRICTIONS | Pet Restrictions or Board approval Required |
| ROOF | |
| TITLE | Fee Simple |
| BROKER | Real Broker |
| ROOMS | DIMENSIONS (m) | LEVEL |
|---|---|---|
| Living/Dining Room Combination | 18`0" x 11`9" | Main |
| 4pc Bathroom | 8`0" x 4`11" | Main |
| Kitchen | 10`3" x 9`5" | Main |
| Storage | 5`11" x 4`4" | Main |
| Bedroom - Primary | 13`5" x 10`2" | Main |
| Balcony | 22`3" x 7`11" | Main |

