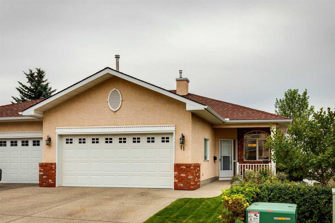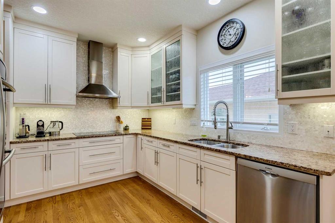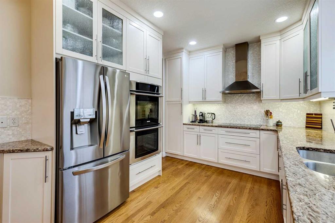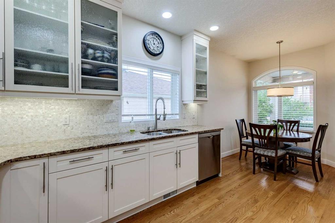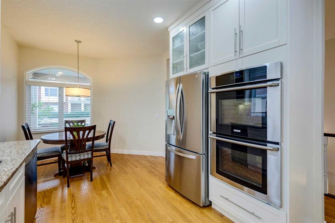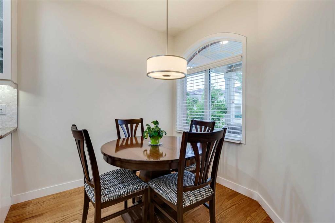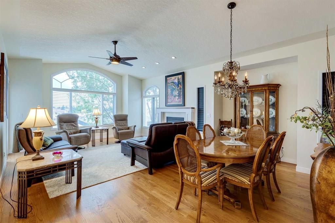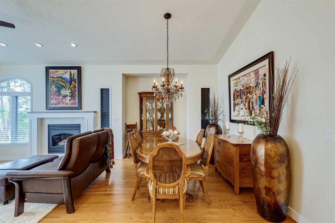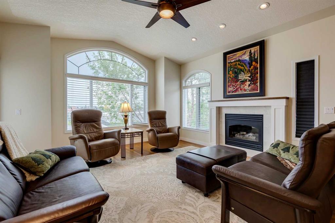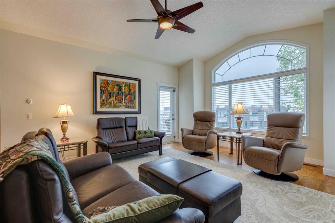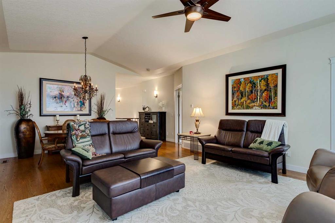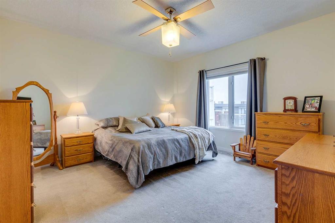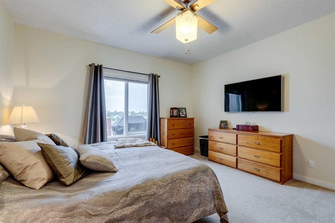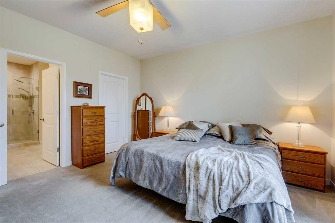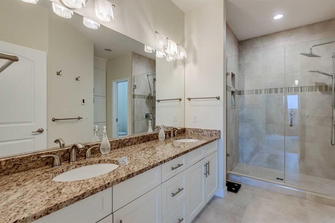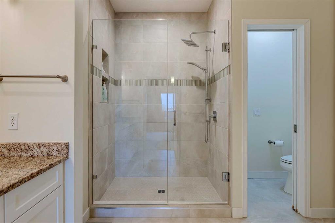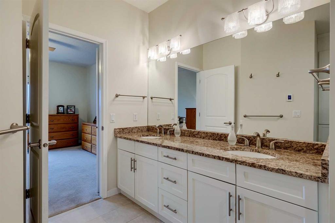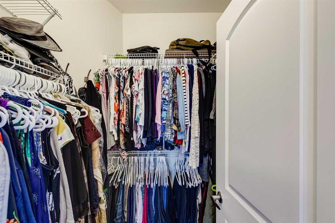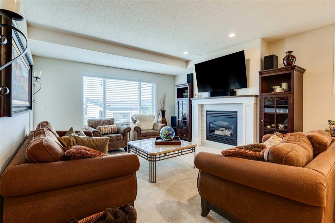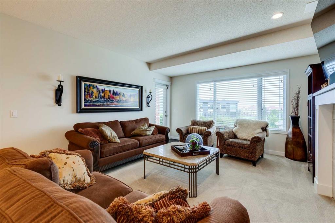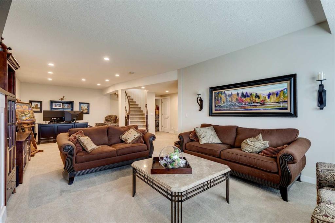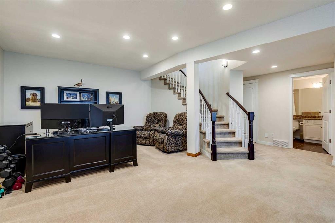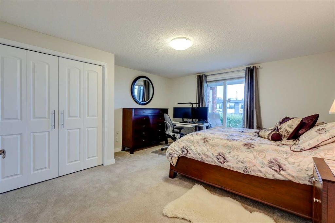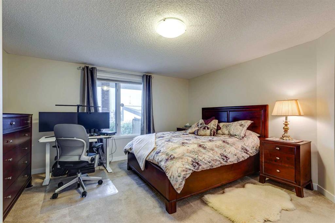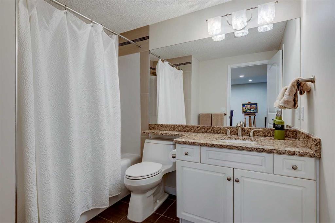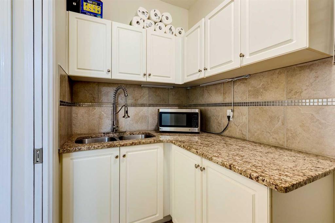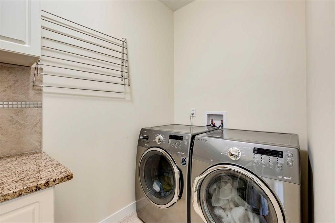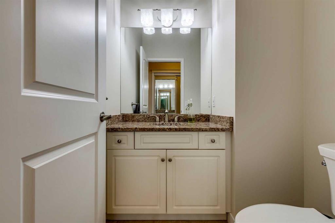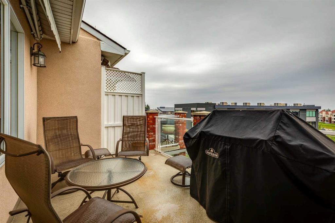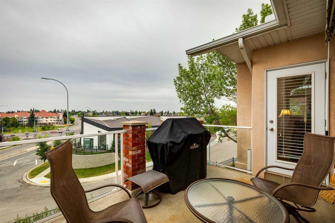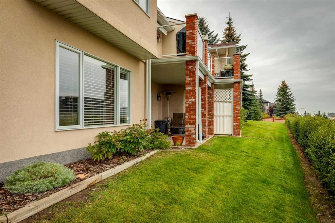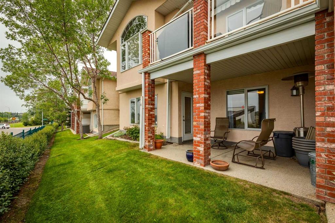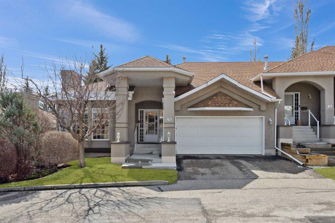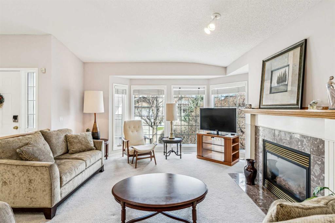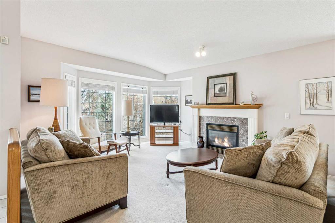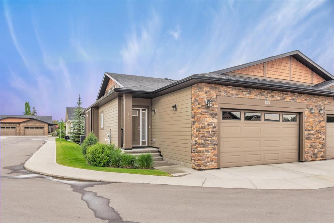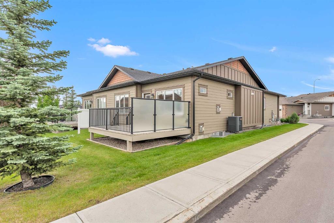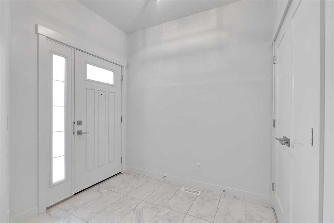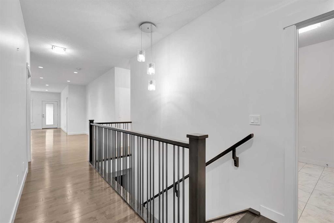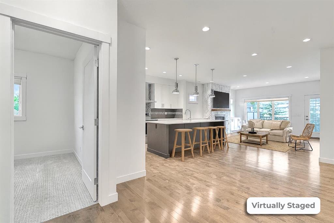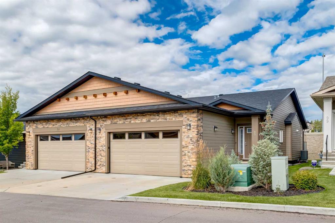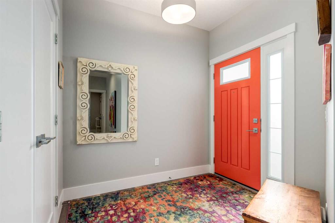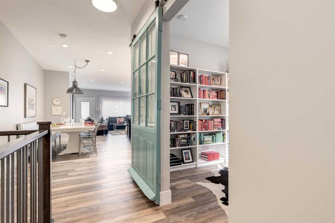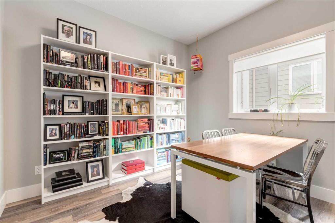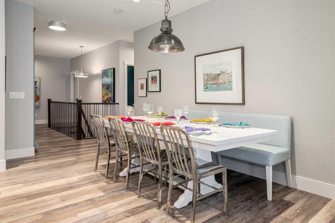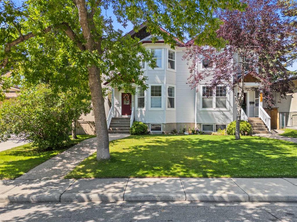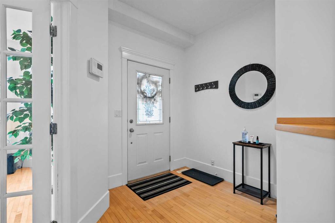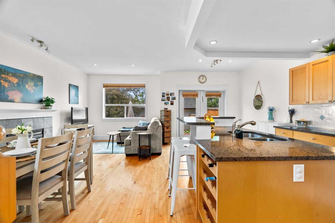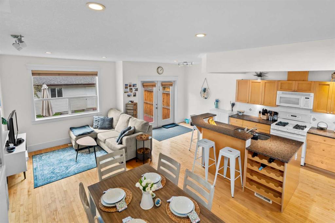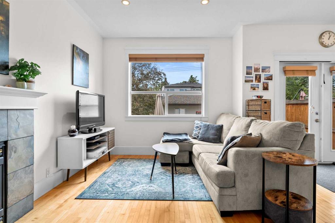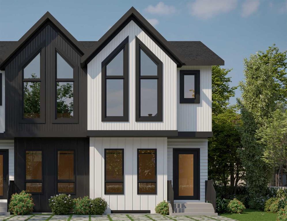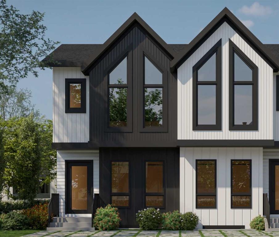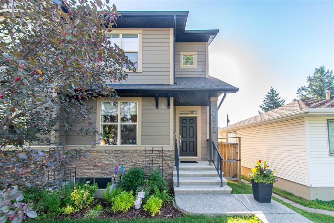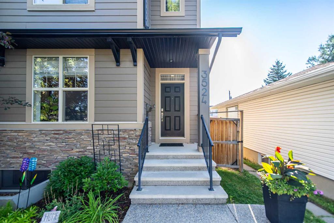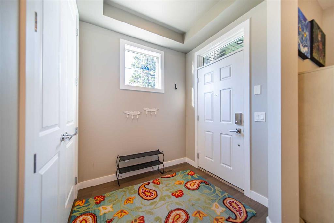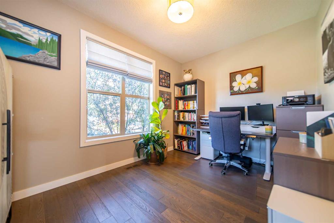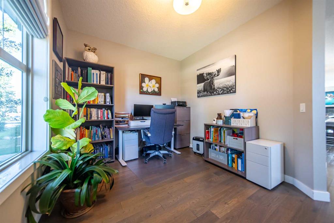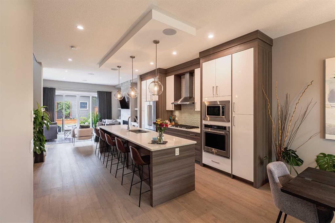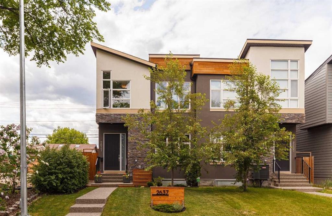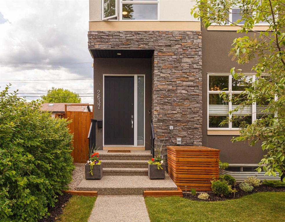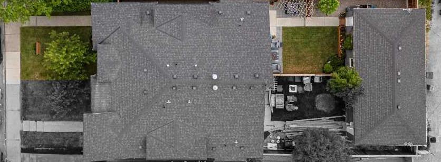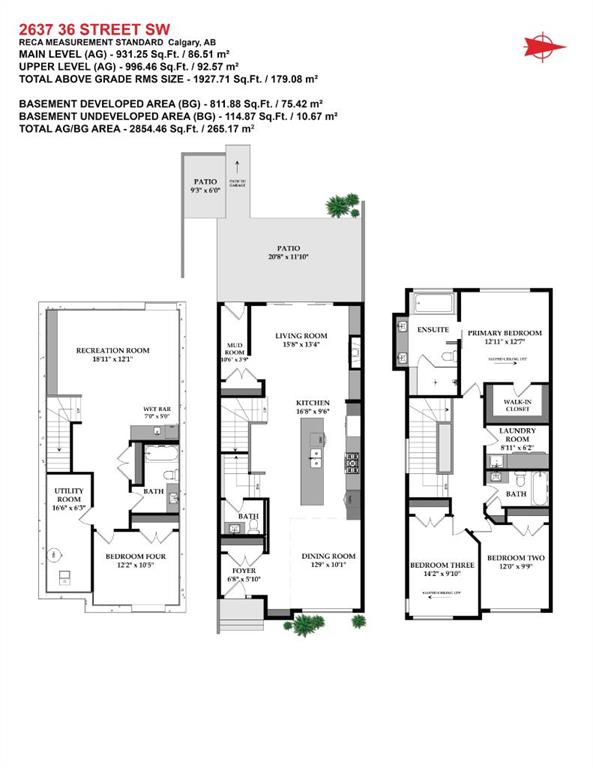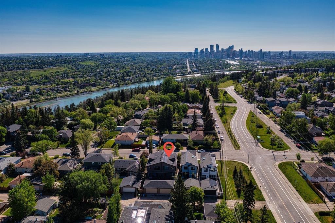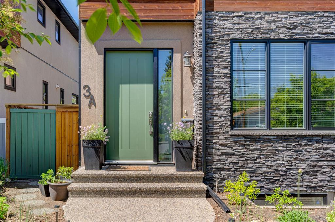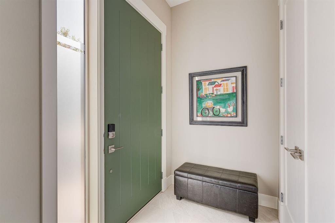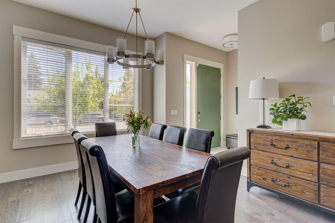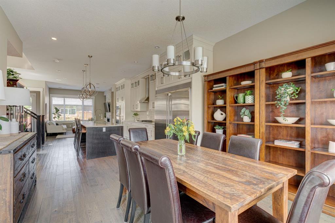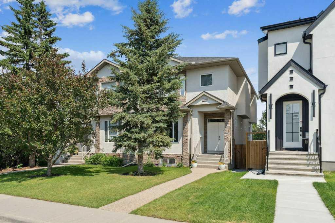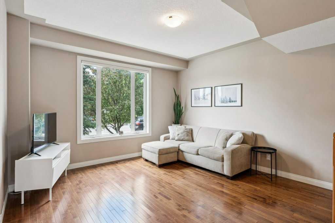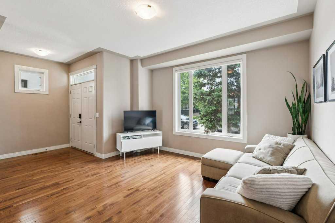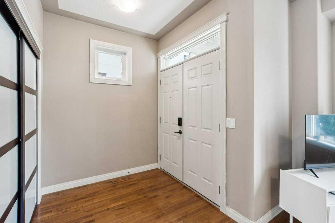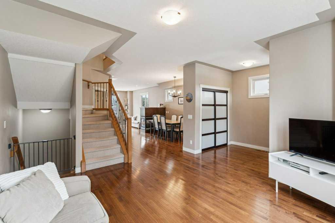11, 99 Christie Point SW
Calgary T3H 3K8
MLS® Number: A2254607
$ 799,900
2
BEDROOMS
2 + 1
BATHROOMS
1,285
SQUARE FEET
1996
YEAR BUILT
Fully Updated Walkout Bungalow Villa located in Desirable Christie Estates. This home features a Chef’s kitchen with full-height White shaker cabinets, Granite counters, Stainless steel appliances, Double ovens, a Bosch Dishwasher & an Induction cooktop. Vaulted ceilings, Site-finished Hardwood floors, a Gas Fireplace, and Large South facing windows define the open living/dining area. The spacious Primary Suite has room for your king bed, and offers a Walk-in closet & Spa-like ensuite with double sinks, heated floors, granite counters, & an Amazing walk-in shower. A 2 pce bathroom & main floor laundry complete the main level. The WALKOUT basement boasts a huge Family room with Fireplace, Second bedroom, a 4-piece bathroom, a Den / Flex space, & a Large Storage / Utility room. Enjoy the sun and mountain views from the main floor deck & lower patio. The double garage has built-in cabinetry & epoxy floors. Additional upgrades include a High efficiency furnace & Air conditioning. Enjoy all this neighbourhood has to offer including Tennis courts, playground, greenspace & soccer fields, natural ravine areas, walking paths & proximity to 2 LRT stations, west side rec, shopping, restaurants and easy access to Downtown and the West Ring Road.
| COMMUNITY | Christie Park |
| PROPERTY TYPE | Semi Detached (Half Duplex) |
| BUILDING TYPE | Duplex |
| STYLE | Side by Side, Bungalow |
| YEAR BUILT | 1996 |
| SQUARE FOOTAGE | 1,285 |
| BEDROOMS | 2 |
| BATHROOMS | 3.00 |
| BASEMENT | Finished, Full, Walk-Out To Grade |
| AMENITIES | |
| APPLIANCES | Dishwasher, Double Oven, Dryer, Garburator, Induction Cooktop, Microwave, Range Hood, Refrigerator, Washer, Window Coverings |
| COOLING | Central Air |
| FIREPLACE | Family Room, Gas, Living Room, Tile |
| FLOORING | Carpet, Hardwood, Tile |
| HEATING | Forced Air, Natural Gas |
| LAUNDRY | Laundry Room |
| LOT FEATURES | Cul-De-Sac, Few Trees, Landscaped, Views |
| PARKING | Double Garage Attached, Front Drive, Garage Door Opener, Insulated |
| RESTRICTIONS | Pet Restrictions or Board approval Required |
| ROOF | Asphalt Shingle |
| TITLE | Fee Simple |
| BROKER | Real Estate Calgary |
| ROOMS | DIMENSIONS (m) | LEVEL |
|---|---|---|
| Den | 14`3" x 10`5" | Lower |
| Furnace/Utility Room | 22`4" x 13`2" | Lower |
| Storage | 5`8" x 6`1" | Lower |
| Foyer | 5`3" x 5`5" | Lower |
| Family Room | 14`3" x 24`3" | Lower |
| Bedroom | 13`10" x 14`11" | Lower |
| 4pc Bathroom | 6`8" x 8`7" | Lower |
| Laundry | 5`1" x 10`10" | Main |
| 4pc Ensuite bath | 10`4" x 12`5" | Main |
| 2pc Bathroom | 5`4" x 5`2" | Main |
| Kitchen | 10`1" x 11`6" | Main |
| Breakfast Nook | 10`1" x 8`0" | Main |
| Living Room | 15`0" x 14`8" | Main |
| Dining Room | 12`4" x 9`2" | Main |
| Bedroom - Primary | 13`10" x 13`10" | Main |

