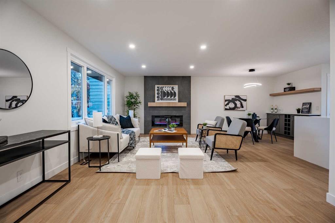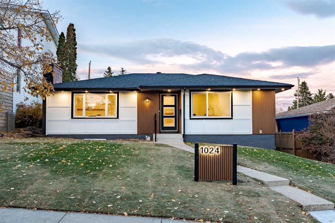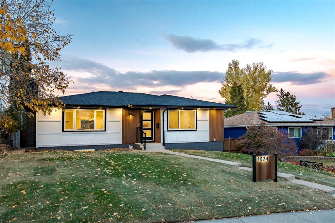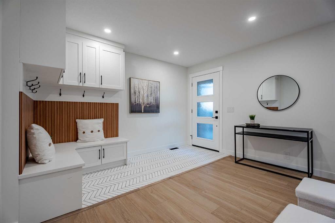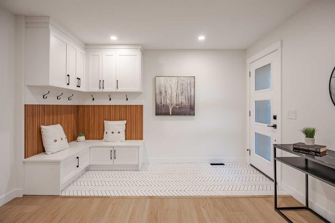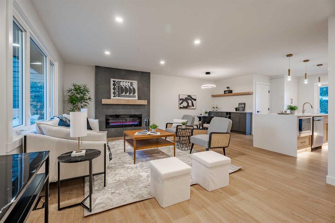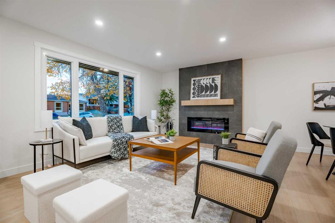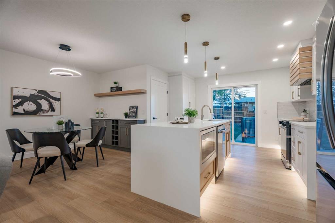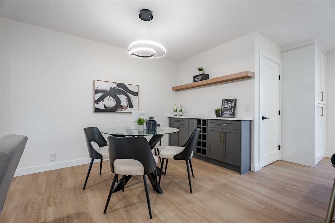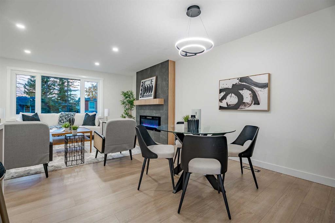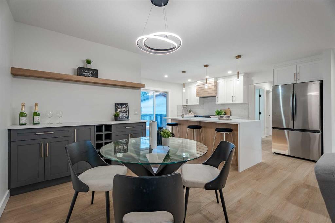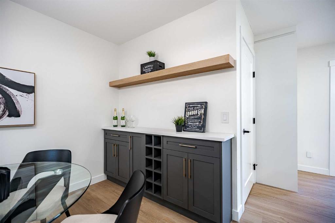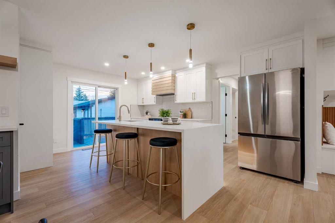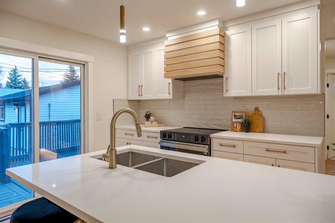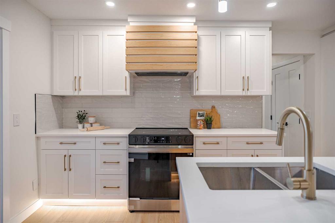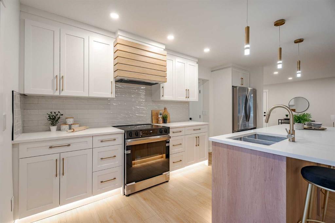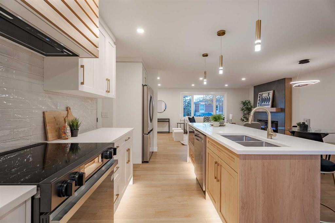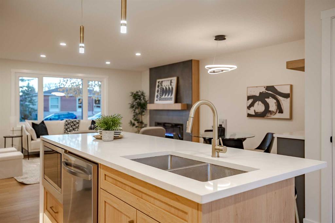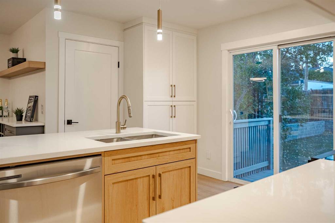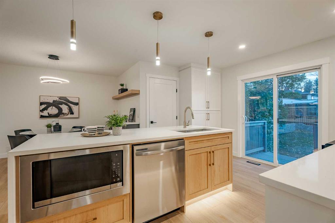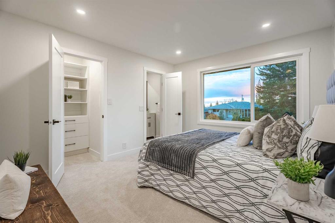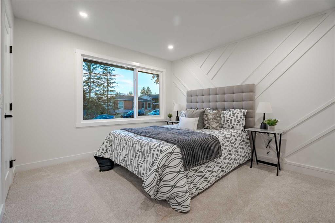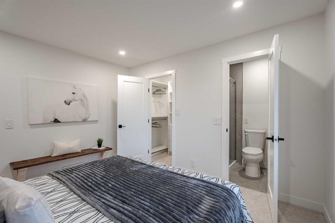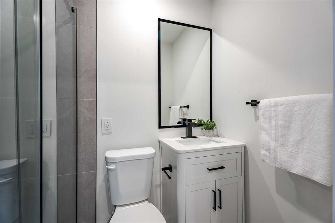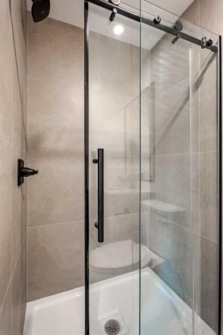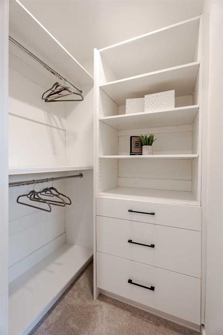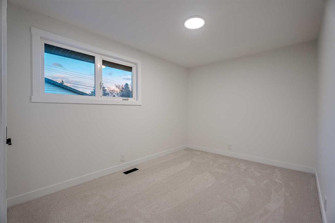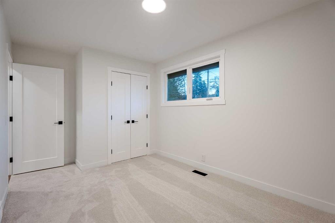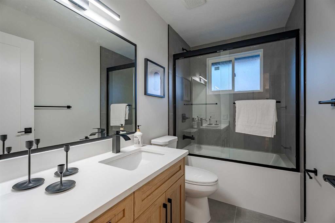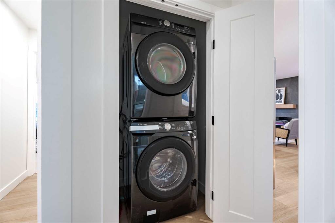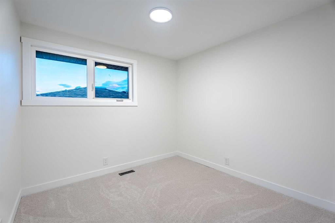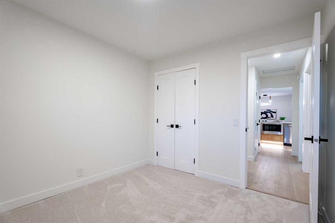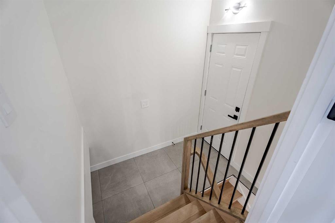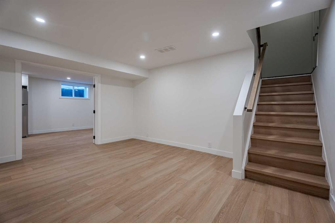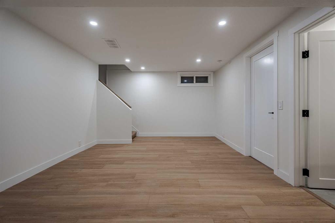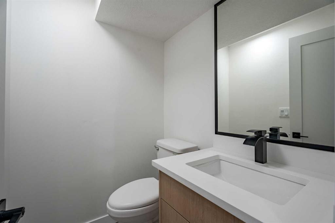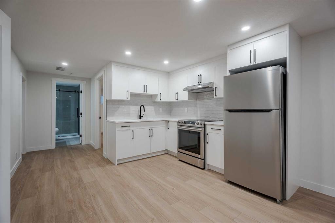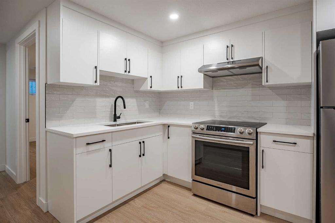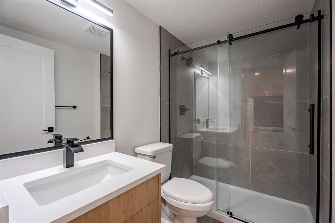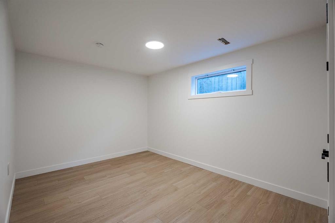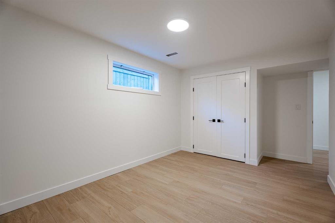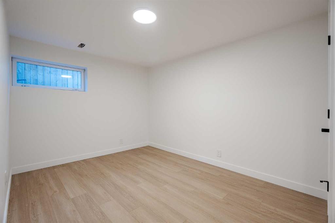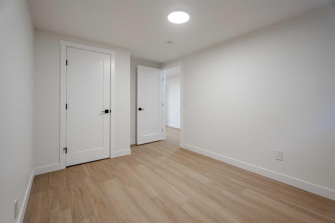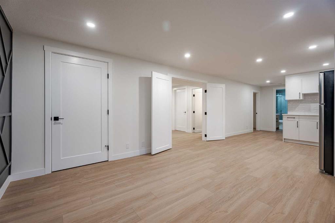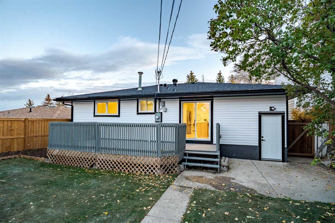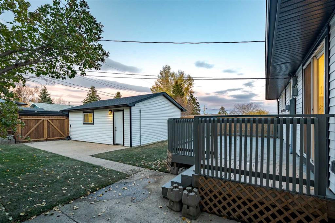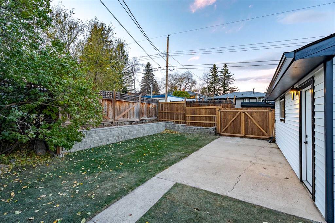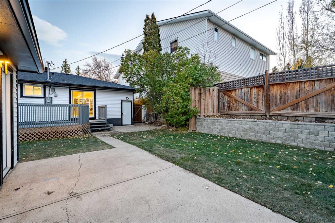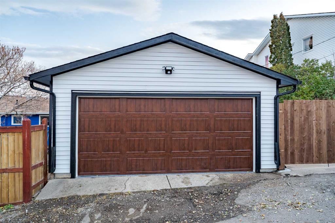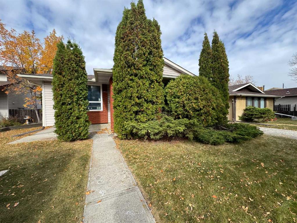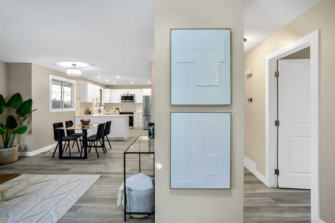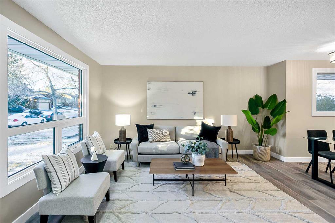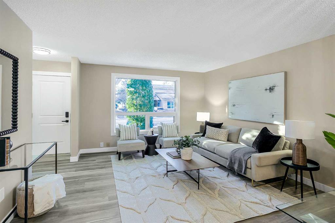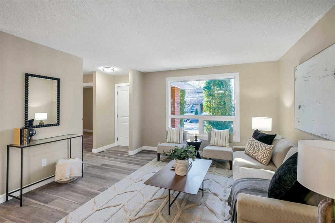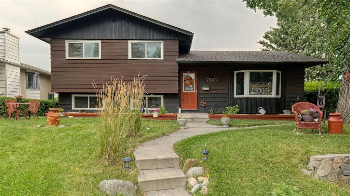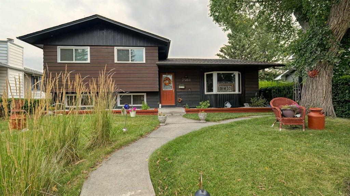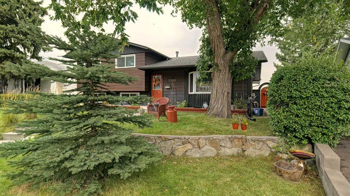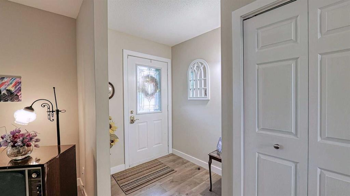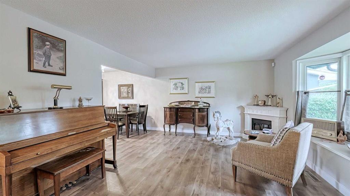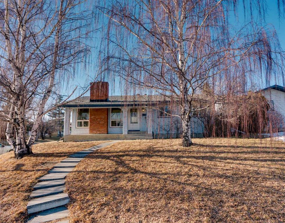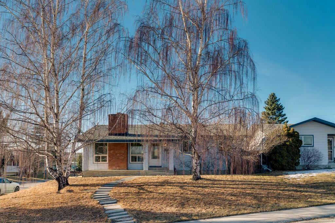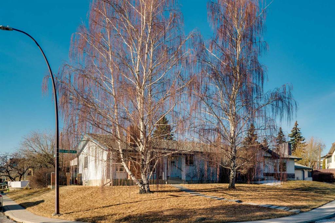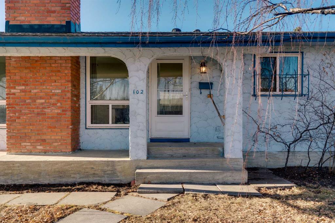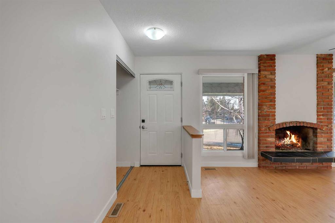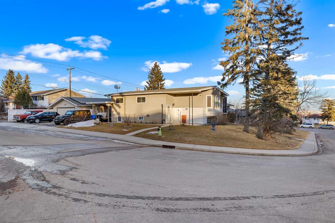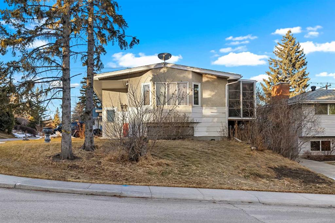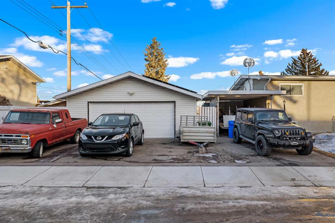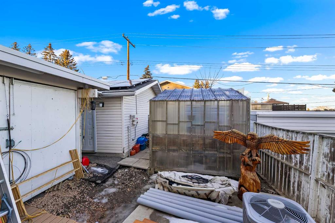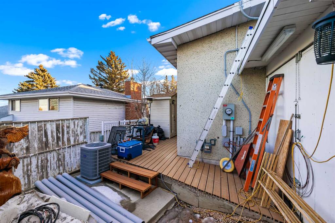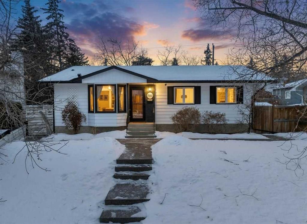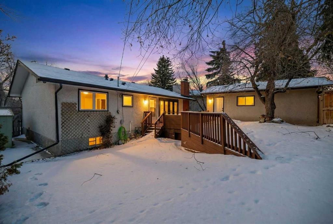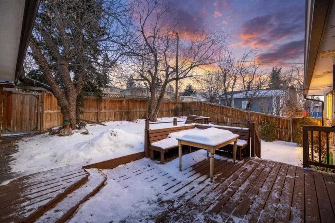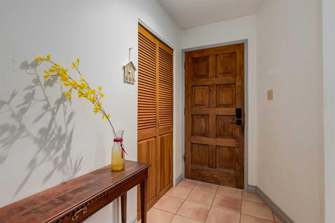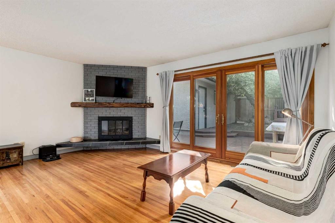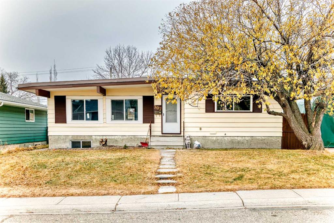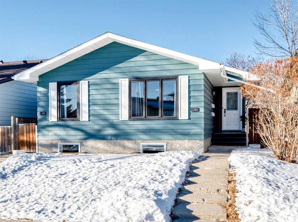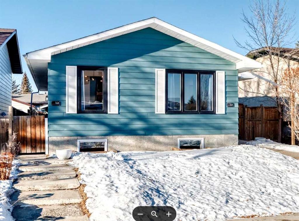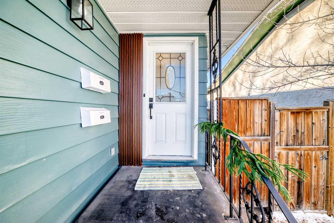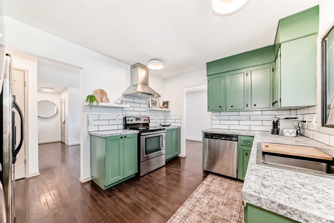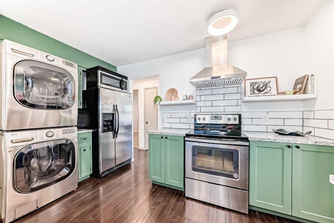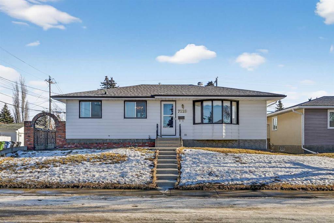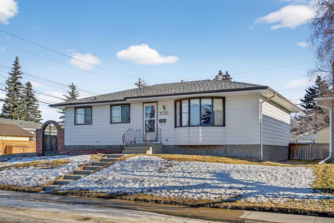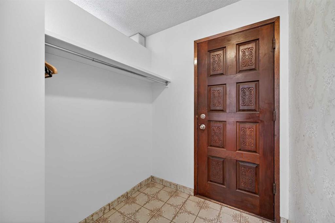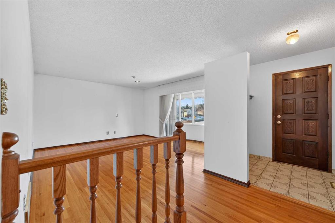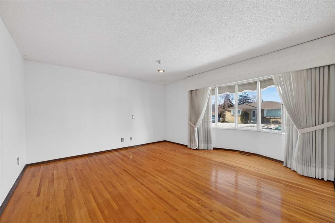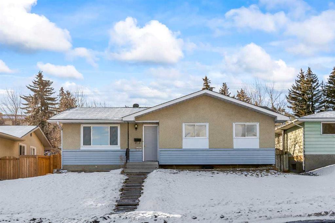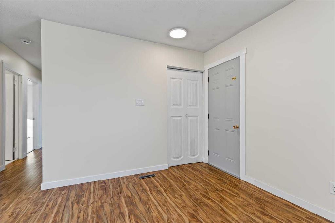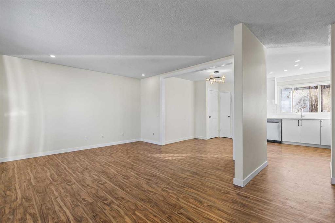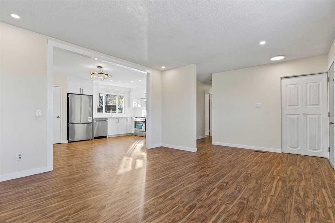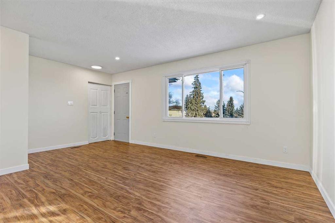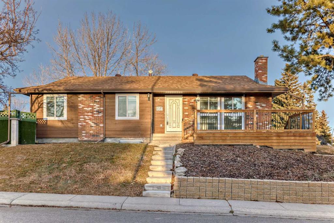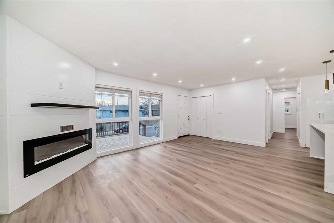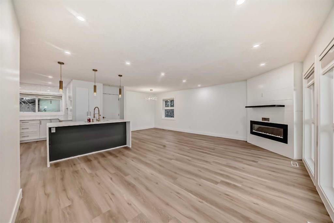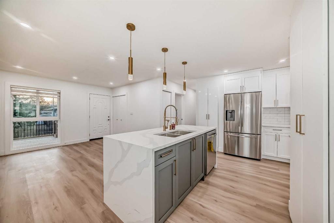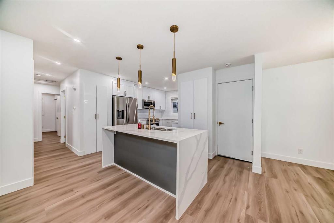1024 Hunterston Place NW
Calgary T2K 4N6
MLS® Number: A2276613
$ 774,900
5
BEDROOMS
3 + 1
BATHROOMS
1,237
SQUARE FEET
1969
YEAR BUILT
| LEGAL BASEMENT SUITE | SEPARATE LAUNDRY & ENTRY | EXTENSIVELY RENOVATED | OVERSIZED GARAGE | RV PARKING | If a home could make an impression, this one surely would. Welcome to this fully reimagined bungalow in Huntington Hills, where every detail has been thoughtfully updated and nothing left untouched. Featuring a NEW roof, siding, furnace, water tank, double-pane windows, doors, trims, flooring, cabinetry, and more. Located steps from the Huntington Hills Community Centre and playgrounds, and minutes from major shopping at Beddington Towne Centre and Deerfoot City, this property combines modern living with everyday convenience. From the street, you’ll love the home’s stunning curb appeal — board and batten siding, warm wood accents, custom lighting, and a fully landscaped yard create a timeless, modern look. Inside, a formal mudroom with chevron-tiled floors and custom shaker built-ins welcomes you in style. The open-concept main floor features warm LVP flooring throughout. The living room features a custom-tiled fireplace with wood mantle, and a large window filling the space with natural light. The dining area is complete with a statement chandelier and dry bar, ideal for a coffee or wine setup. At the heart of the home lies the chef-inspired kitchen, showcasing ample shaker cabinetry, a textured island with waterfall quartz, built-in pantry, and high-end stainless steel appliances. A patio door provides direct access to the backyard. Down the hall, a stylish 3-piece bathroom and separate laundry closet with a new washer/dryer add convenience. The primary suite offers space for a king bed, a feature wall, custom walk-in closet, and a private 3-piece ensuite with glass shower. Two additional bedrooms complete the main level. The LEGAL basement suite is equally impressive, with a private rear entrance, mudroom, large family room with 2-piece bath, and French doors leading to the living quarters. The suite includes a spacious living area with entertainment wall and fireplace, a kitchenette with new stainless steel appliances, a 3-piece bath, and two large bedrooms—a perfect mortgage helper or rental opportunity. Outside, enjoy a fully landscaped yard, a large deck for summer BBQs, and an oversized double garage with epoxy flooring—ideal for car enthusiasts or added storage. This one-of-a-kind property blends style, functionality, and income potential in one stunning package. Book your showing today and prepare to fall in love!
| COMMUNITY | Huntington Hills |
| PROPERTY TYPE | Detached |
| BUILDING TYPE | House |
| STYLE | Bungalow |
| YEAR BUILT | 1969 |
| SQUARE FOOTAGE | 1,237 |
| BEDROOMS | 5 |
| BATHROOMS | 4.00 |
| BASEMENT | Full |
| AMENITIES | |
| APPLIANCES | Dishwasher, Electric Stove, Garage Control(s), Microwave, Range Hood, Refrigerator, Washer/Dryer |
| COOLING | None |
| FIREPLACE | Blower Fan, Decorative, Electric |
| FLOORING | Carpet, Tile, Vinyl Plank |
| HEATING | Standard, Natural Gas |
| LAUNDRY | In Basement, Main Level, Multiple Locations |
| LOT FEATURES | Back Lane, Back Yard, Cul-De-Sac, Front Yard, Landscaped |
| PARKING | Double Garage Detached, Driveway, Insulated, Oversized, Side By Side |
| RESTRICTIONS | None Known |
| ROOF | Asphalt Shingle |
| TITLE | Fee Simple |
| BROKER | Century 21 Bamber Realty LTD. |
| ROOMS | DIMENSIONS (m) | LEVEL |
|---|---|---|
| Game Room | 14`11" x 11`10" | Basement |
| Bedroom | 13`10" x 9`0" | Basement |
| 3pc Bathroom | 7`7" x 5`2" | Basement |
| Furnace/Utility Room | 14`4" x 10`2" | Basement |
| Bedroom | 14`11" x 9`2" | Basement |
| Storage | 15`3" x 5`11" | Basement |
| Kitchen | 11`7" x 10`4" | Basement |
| Living Room | 13`2" x 11`8" | Basement |
| 2pc Bathroom | 4`7" x 3`0" | Basement |
| Kitchen | 16`7" x 12`4" | Main |
| Living Room | 18`9" x 15`3" | Main |
| Dinette | 11`10" x 10`2" | Main |
| Bedroom - Primary | 12`1" x 11`0" | Main |
| 3pc Ensuite bath | 6`9" x 3`11" | Main |
| Bedroom | 9`6" x 9`5" | Main |
| 4pc Bathroom | 9`0" x 4`11" | Main |
| Bedroom | 14`8" x 9`0" | Main |
| Laundry | 4`3" x 3`0" | Main |
| Mud Room | 7`0" x 6`3" | Main |

