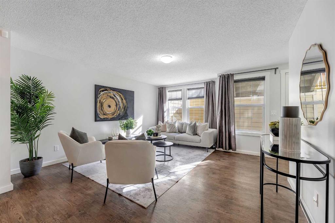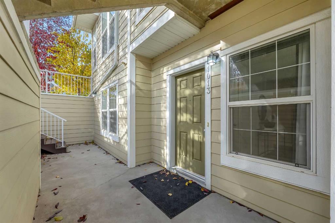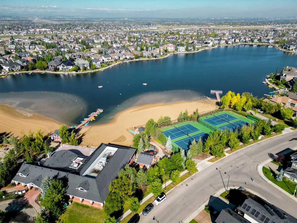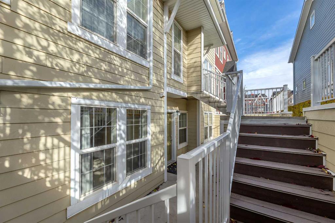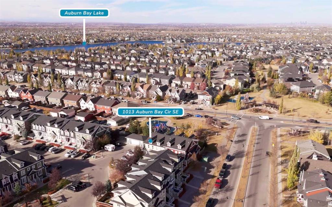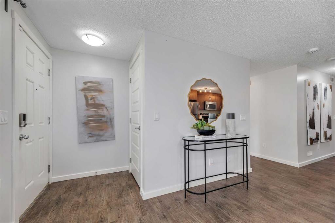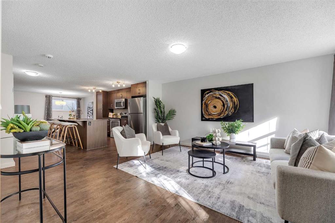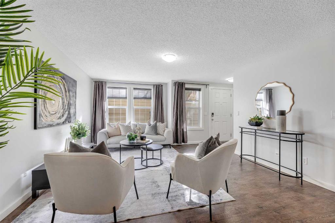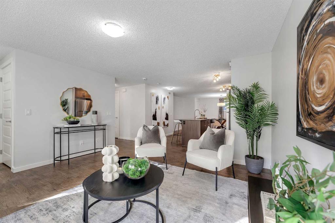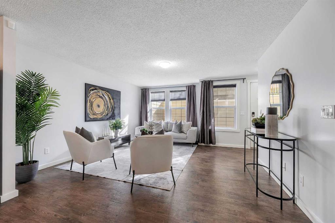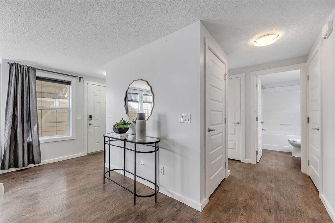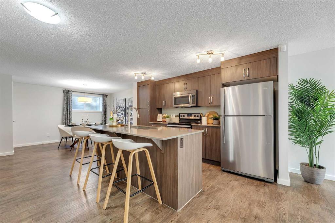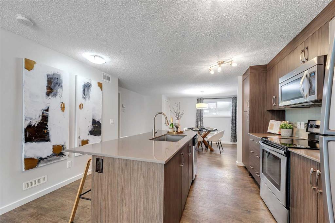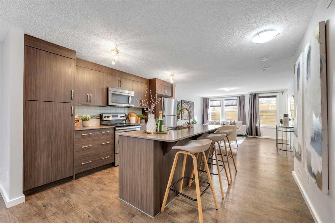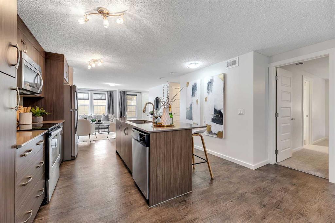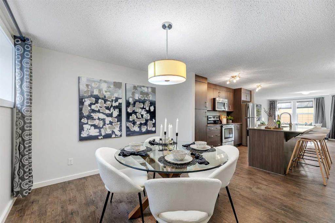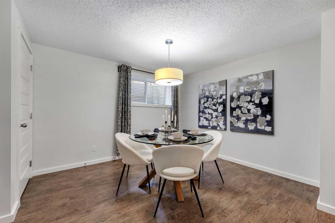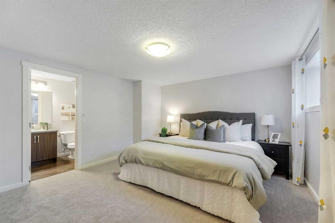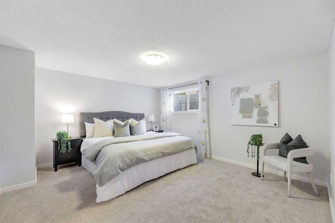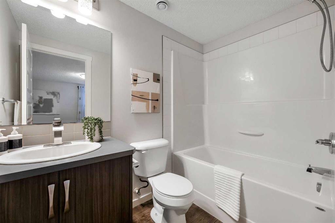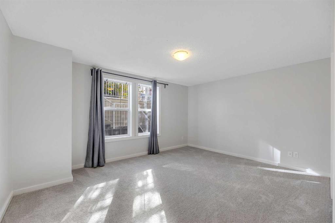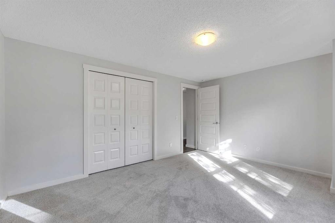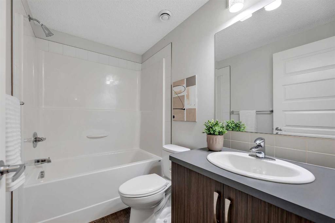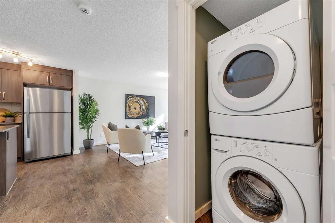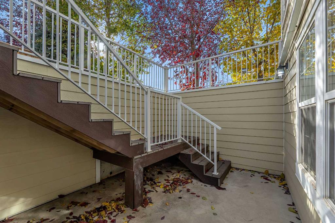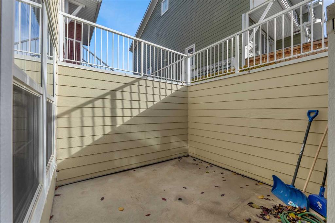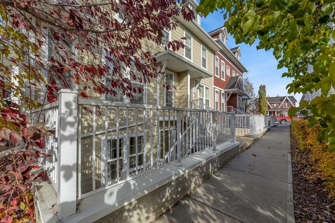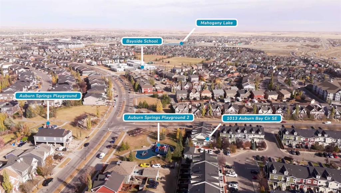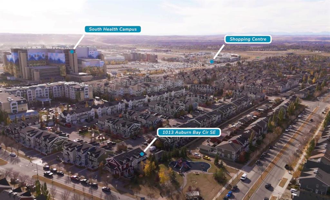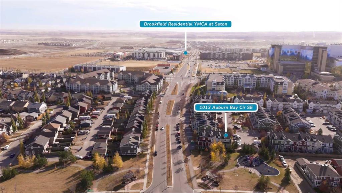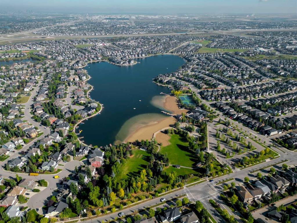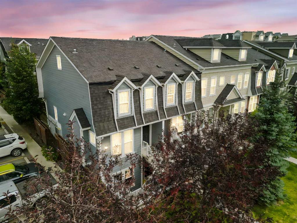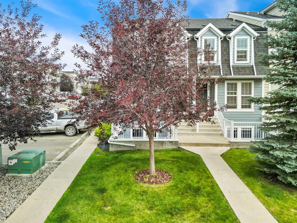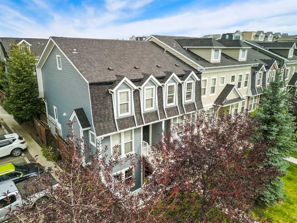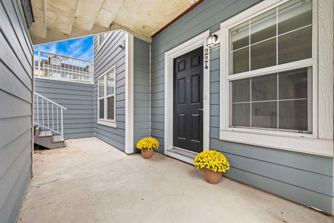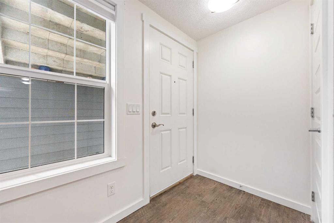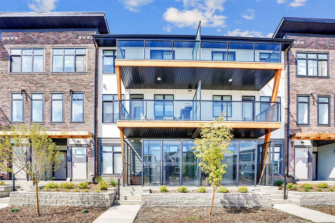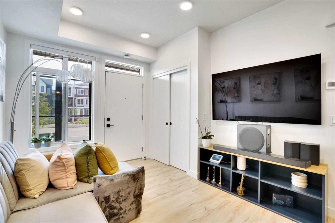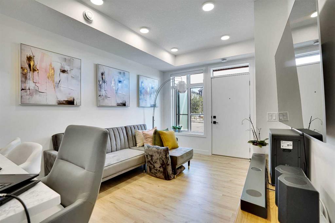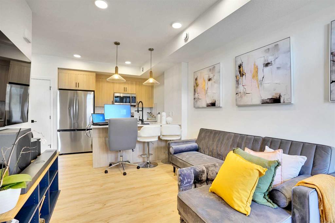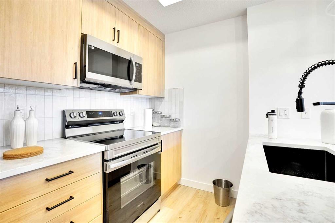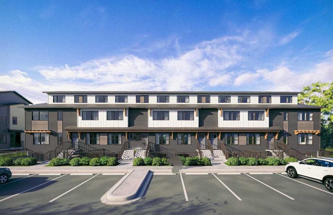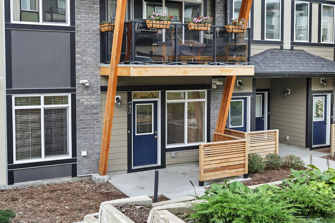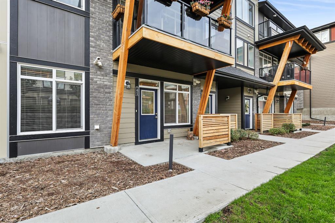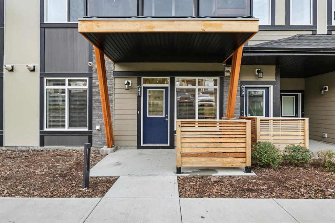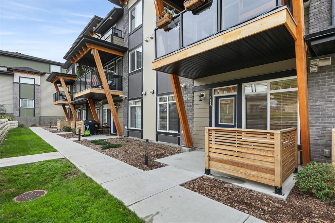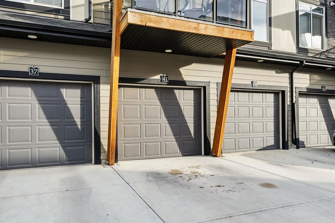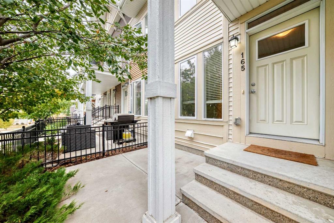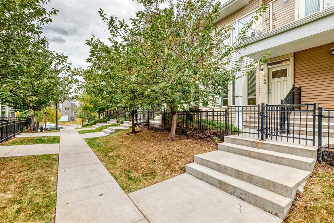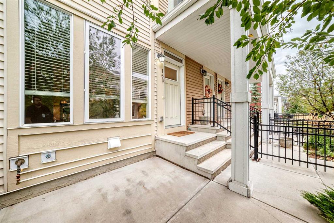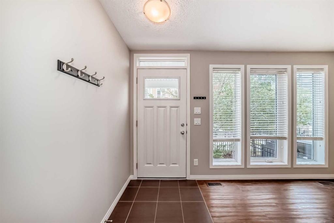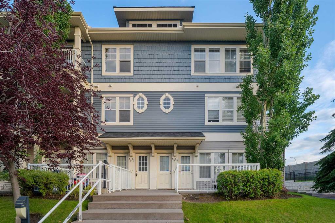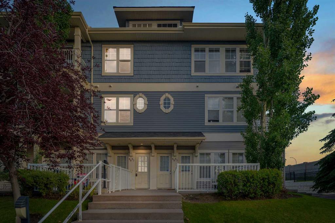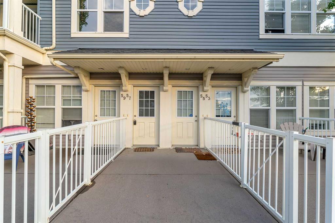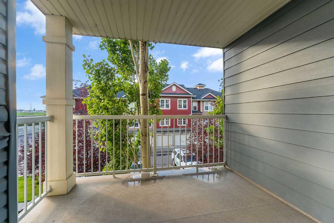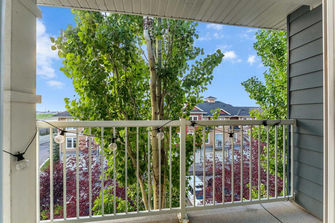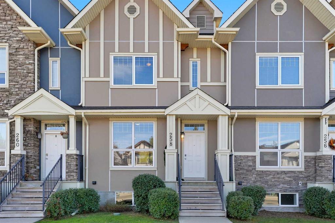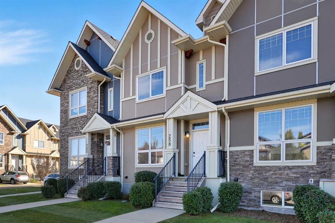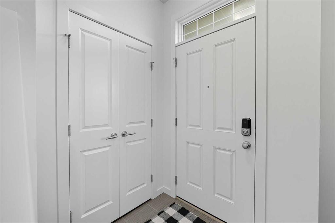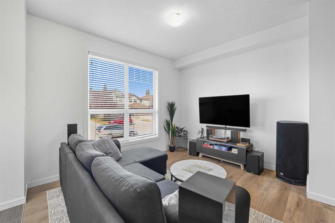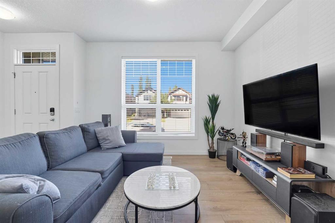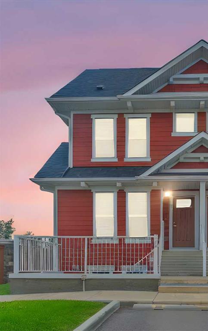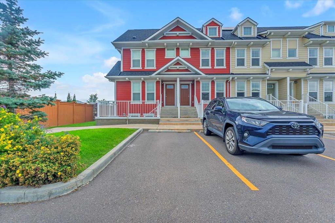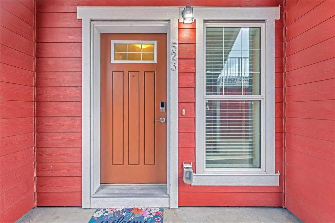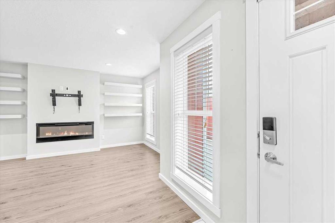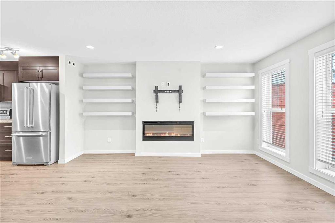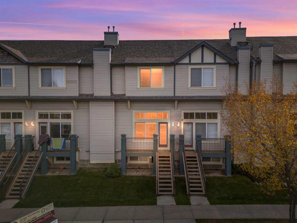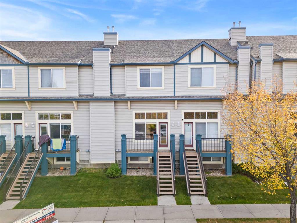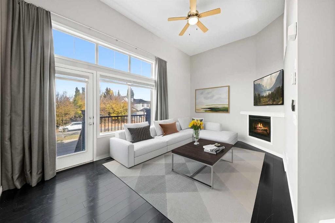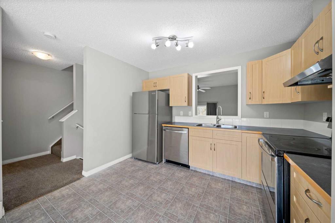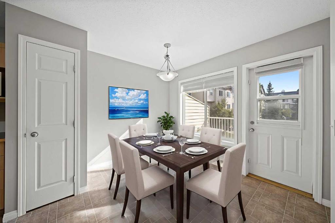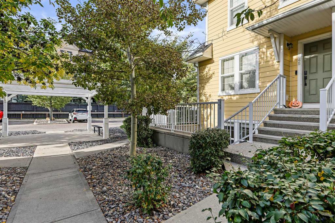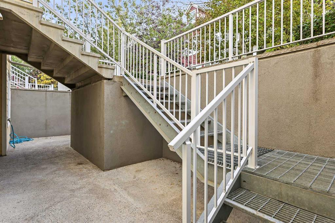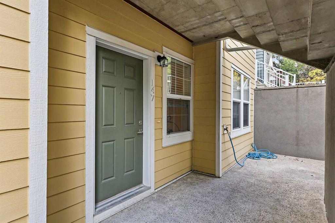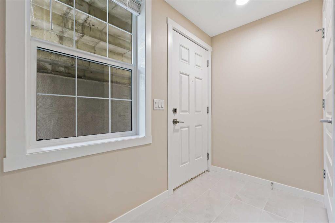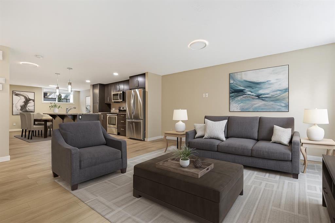1013 Auburn Bay Circle SE
Calgary T3M2A3
MLS® Number: A2267000
$ 324,900
2
BEDROOMS
2 + 0
BATHROOMS
2014
YEAR BUILT
*Watch the video* Open House Nov 1: 12 pm - 2pm. Gorgeous Home! The one you have been waiting for. A fully upgraded bungalow style garden suite townhouse offered under $325,000 located in the popular lake community of Auburn Bay! This stunning modern and updated townhouse offers it all. Over 1200 SQFT of living space | 2 Parking Stalls | Brand New Paint | Brand New Carpet | Bright Open Floor Plan | Beautiful Kitchen | 2 Big Bedrooms | 2 Bathrooms | Energy Efficient | Private Patio | Lake Access. Upon entrance, you'll be impressed with the sun-filled living room with tall windows offering great entertainment space. The modern chef's kitchen offering quartz countertops, a center island, stainless appliances, oversized sink, and plenty of cabinet space. Adjacent to the kitchen is the spacious dining area which can easily fit a 6-8 seater. 2 LARGE bedrooms including the primary bedroom with its own ensuite and can easily fit a king-size bed. The second bedroom has oversized windows and great space. The shared second bathroom and the stacked laundry is just an added bonus among many others A huge and a bright patio for your summer gatherings and relaxing. Low condo fee of only $197.21 covering insurance, snow removal, common area maintenance, reserve fund contributions, visitor parking. This stunning townhouse offers 2 PARKING STALLS offering as a huge plus point! This townhouse is more than just a house; it's a gateway to an exceptional lifestyle. With its thoughtful design, ample space, and proximity to the lake, it welcomes you to experience the very best that Auburn Bay has to offer. In close proximity to all schooling levels including: Auburn Bay School (K-5), Lakeshore School (6-9), Bayside Second (K-5), Joane Cardinal-Schubert High School, St. Gianna School (K-6), and Prince of Peace School (K-9). A short drive to the YMCA, South Campus Hospital, Cineplex, restaurants, cafe's, dental clinic, banks, grocery stores like Sobey's and COOP across the street, gas stations, pubs, ice-cream parlour etc makes the location even more desirable. Don't miss this opportunity to make this extraordinary place your home. Welcome to Auburn Bay where a vibrant beach life awaits.
| COMMUNITY | Auburn Bay |
| PROPERTY TYPE | Row/Townhouse |
| BUILDING TYPE | Other |
| STYLE | Bungalow |
| YEAR BUILT | 2014 |
| SQUARE FOOTAGE | 1,246 |
| BEDROOMS | 2 |
| BATHROOMS | 2.00 |
| BASEMENT | None |
| AMENITIES | |
| APPLIANCES | Dishwasher, Dryer, Microwave Hood Fan, Refrigerator, Stove(s), Washer, Window Coverings |
| COOLING | None |
| FIREPLACE | N/A |
| FLOORING | Carpet, Laminate |
| HEATING | In Floor |
| LAUNDRY | In Unit |
| LOT FEATURES | Few Trees, Low Maintenance Landscape |
| PARKING | Assigned, Stall |
| RESTRICTIONS | Pet Restrictions or Board approval Required |
| ROOF | Asphalt Shingle |
| TITLE | Fee Simple |
| BROKER | Diamond Realty & Associates LTD. |
| ROOMS | DIMENSIONS (m) | LEVEL |
|---|---|---|
| Living Room | 14`7" x 13`5" | Main |
| Kitchen | 13`6" x 14`6" | Main |
| Dining Room | 10`2" x 14`6" | Main |
| Bedroom - Primary | 13`0" x 17`2" | Main |
| 4pc Ensuite bath | 4`11" x 8`0" | Main |
| Bedroom | 11`7" x 14`8" | Main |
| 4pc Bathroom | 4`11" x 8`0" | Main |

