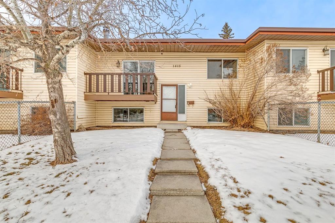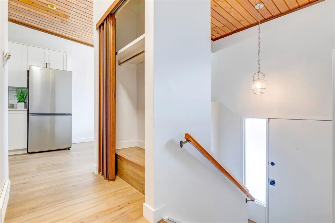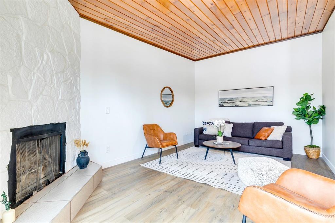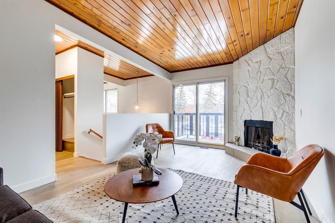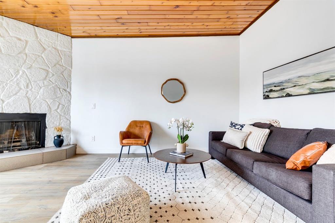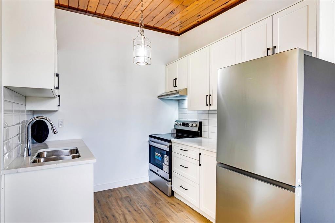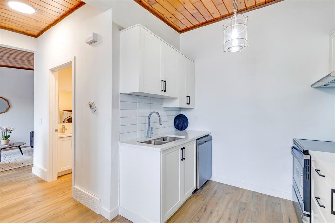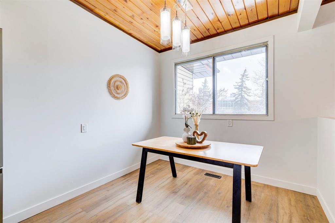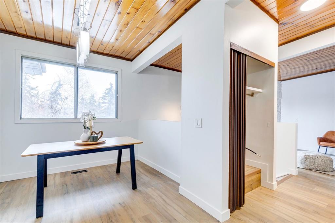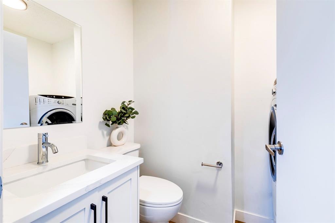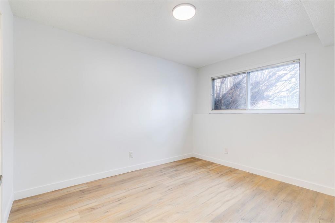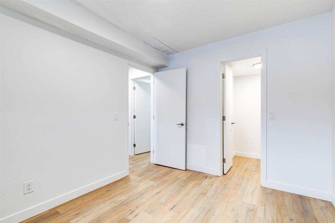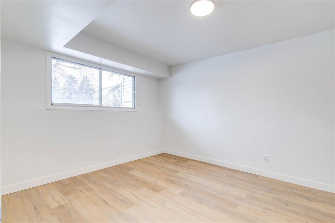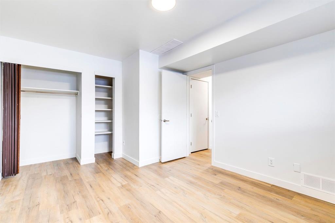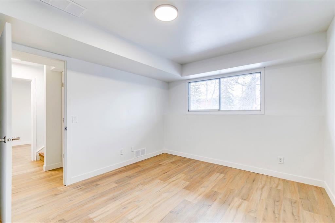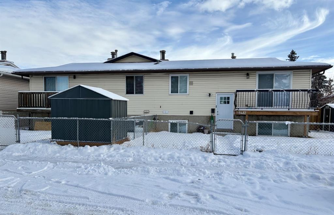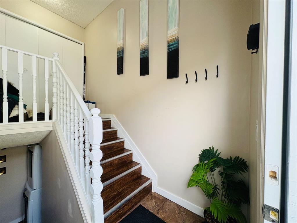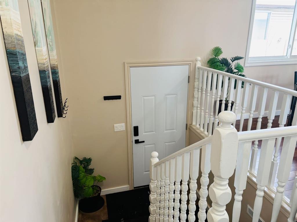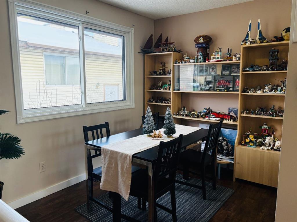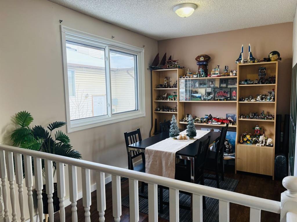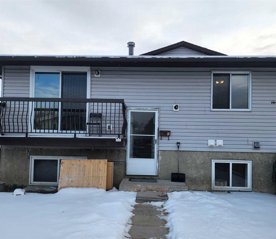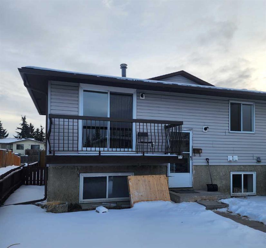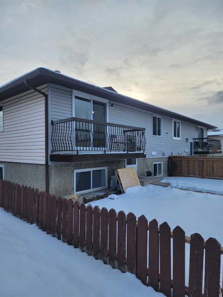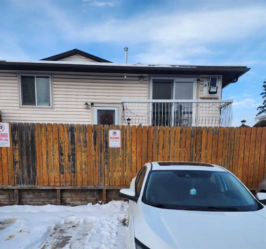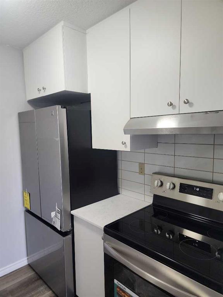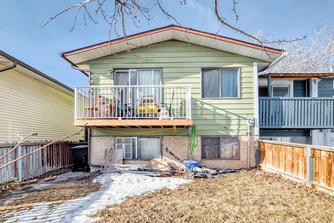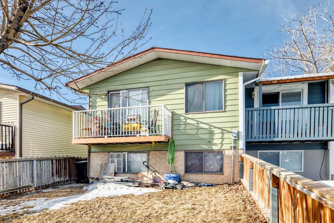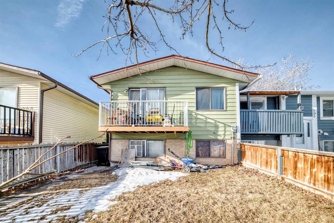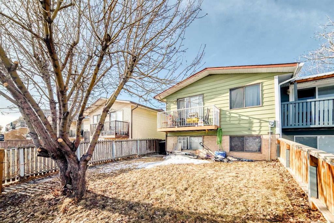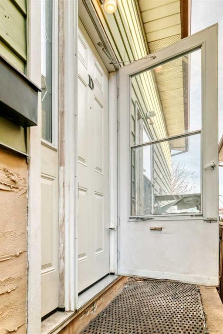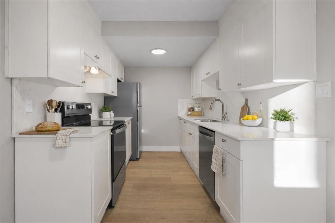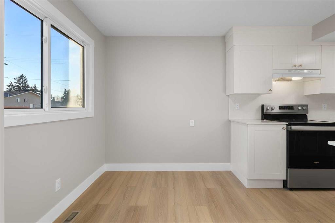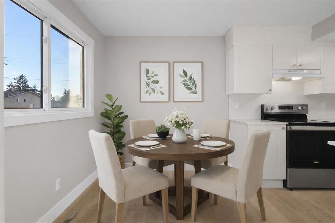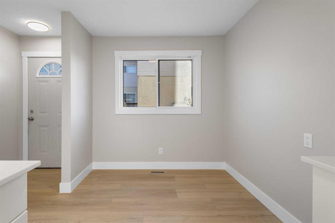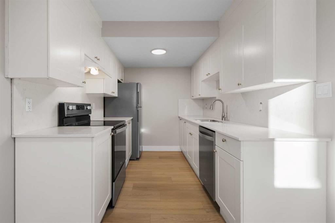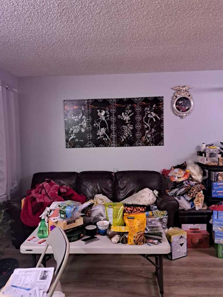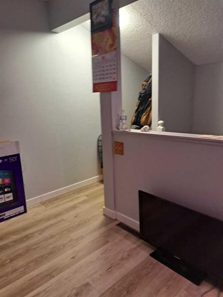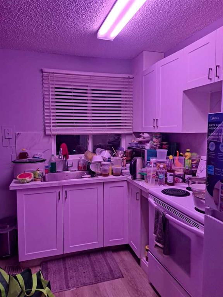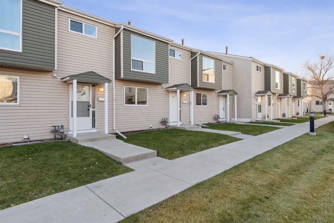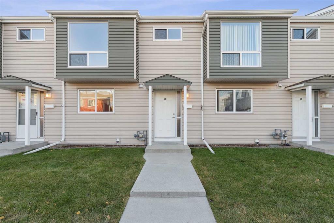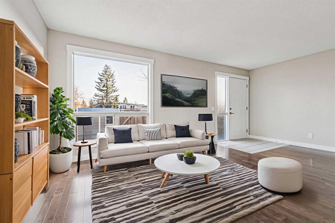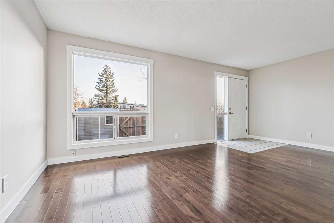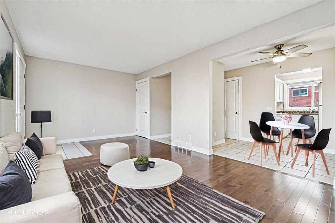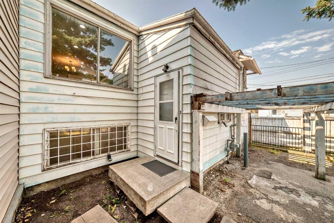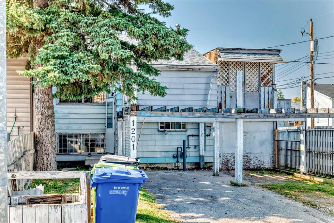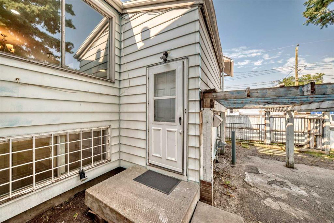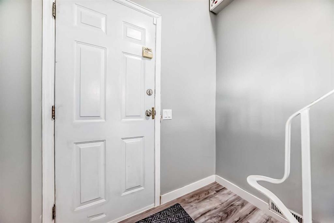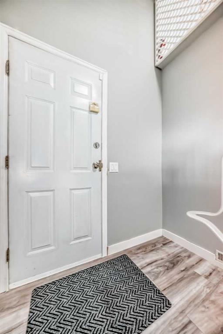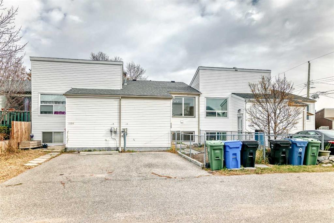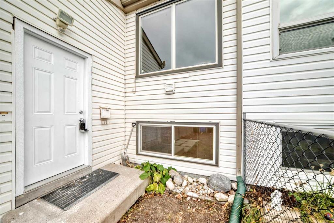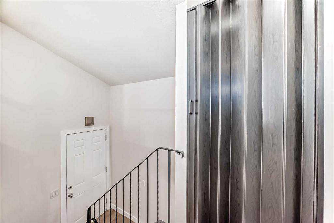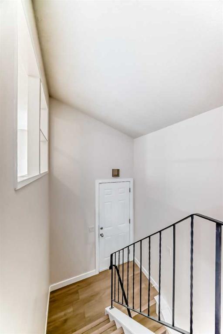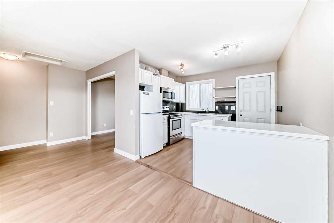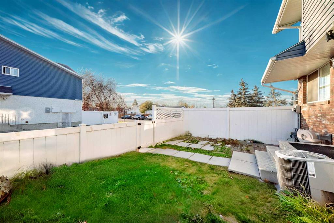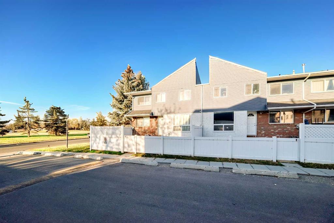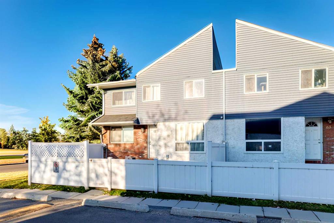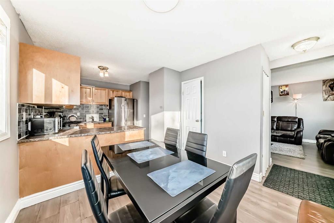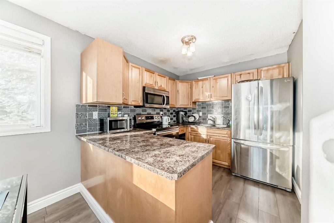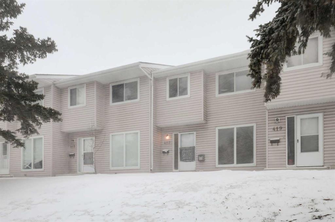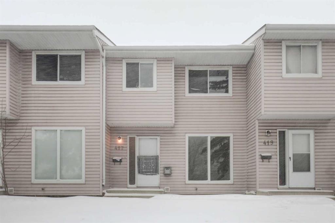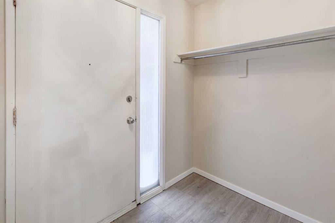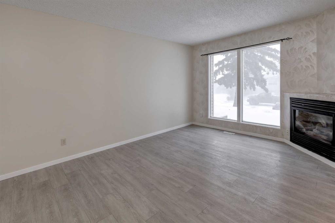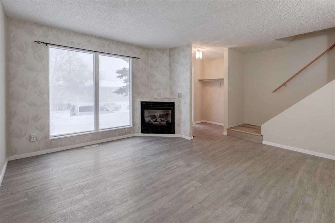B, 1415 44 Street SE
Calgary T2A 5E6
MLS® Number: A2282492
$ 299,000
2
BEDROOMS
1 + 1
BATHROOMS
531
SQUARE FEET
1975
YEAR BUILT
Step into this cute, approximately 1,000 sq. ft. renovated townhouse that offers the perfect balance of comfort, privacy, and functionality. The inviting main floor features a bright, open-concept living and kitchen area—ideal for everyday living or entertaining. The cozy fireplace anchors the living room, creating a warm and welcoming atmosphere. Downstairs, you’ll find two comfortable bedrooms, each with its own closet, along with a full 4-piece bathroom that completes the level with convenience and practicality. Upstairs offers added everyday ease with a convenient laundry area and a 2-piece powder room. Enjoy a nice front yard and an unbeatable location just steps from schools, shopping, and essential amenities. Whether you’re a first-time buyer or an investor, this charming and well-updated home is a fantastic opportunity you won’t want to miss.
| COMMUNITY | Forest Lawn |
| PROPERTY TYPE | Row/Townhouse |
| BUILDING TYPE | Five Plus |
| STYLE | Bi-Level |
| YEAR BUILT | 1975 |
| SQUARE FOOTAGE | 531 |
| BEDROOMS | 2 |
| BATHROOMS | 2.00 |
| BASEMENT | Full |
| AMENITIES | |
| APPLIANCES | Dishwasher, Dryer, Electric Stove, Range Hood, Refrigerator, Washer |
| COOLING | None |
| FIREPLACE | Wood Burning |
| FLOORING | Vinyl |
| HEATING | Forced Air |
| LAUNDRY | Main Level |
| LOT FEATURES | Back Lane, Front Yard, Lawn |
| PARKING | Stall |
| RESTRICTIONS | None Known |
| ROOF | Asphalt Shingle |
| TITLE | Fee Simple |
| BROKER | RE/MAX Landan Real Estate |
| ROOMS | DIMENSIONS (m) | LEVEL |
|---|---|---|
| Bedroom - Primary | 13`0" x 11`0" | Basement |
| Bedroom | 12`5" x 8`3" | Basement |
| 4pc Bathroom | Basement | |
| 2pc Bathroom | Main | |
| Living Room | 16`2" x 12`4" | Main |
| Dining Room | 9`0" x 8`3" | Main |
| Kitchen | 8`2" x 8`7" | Main |

