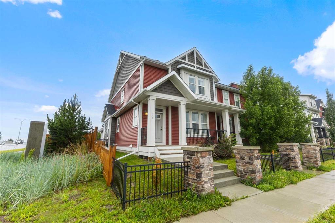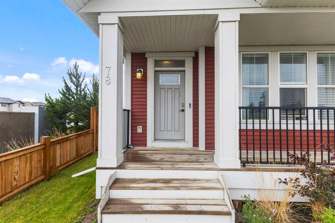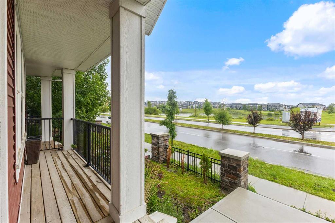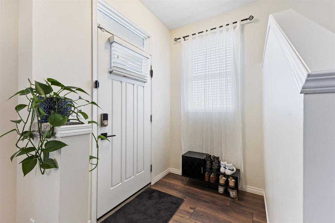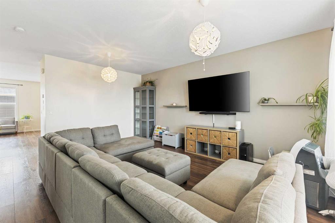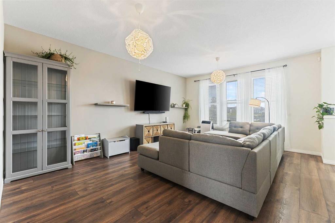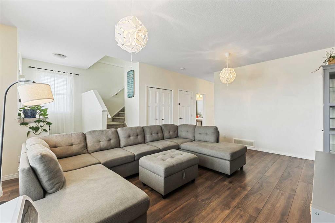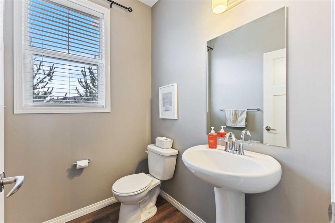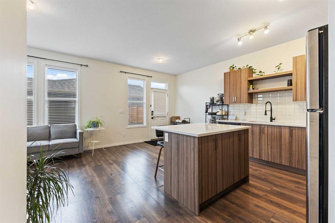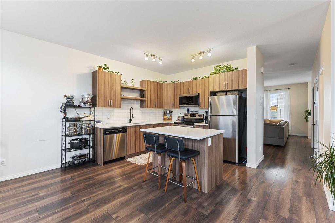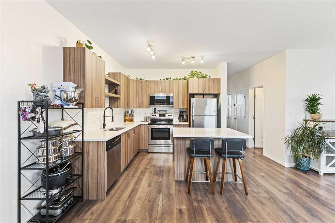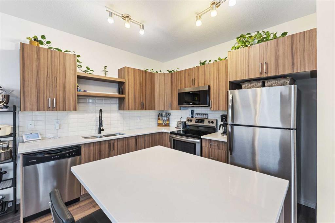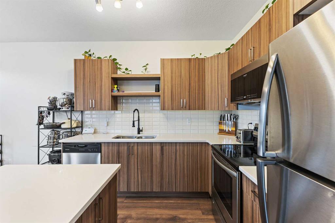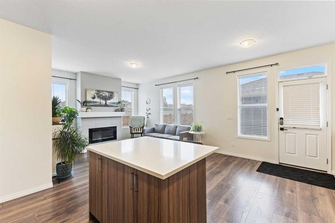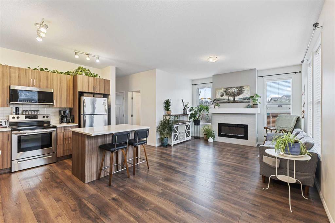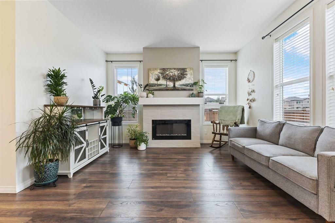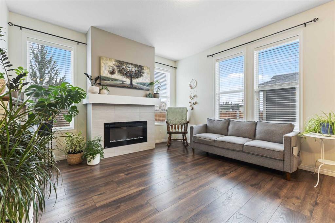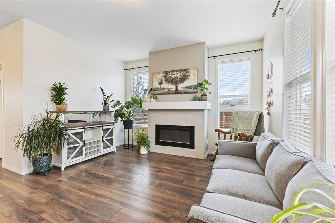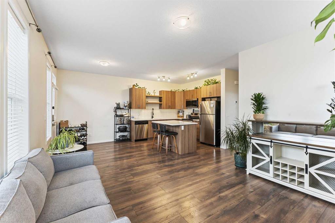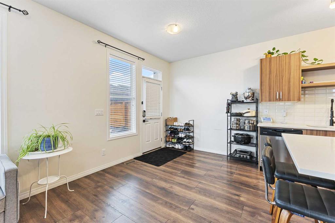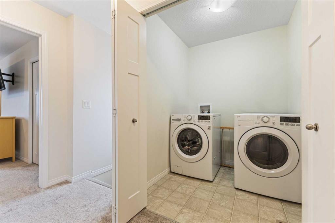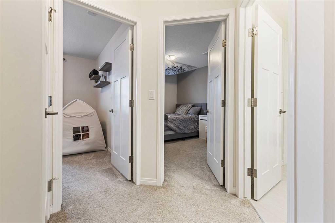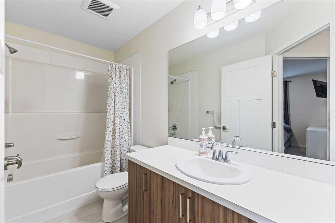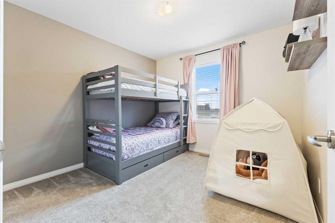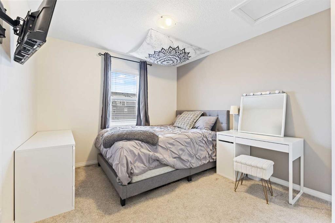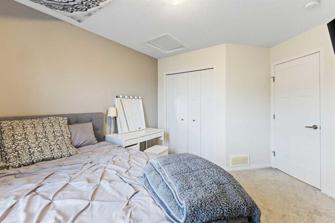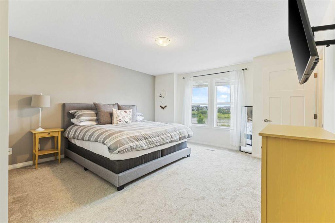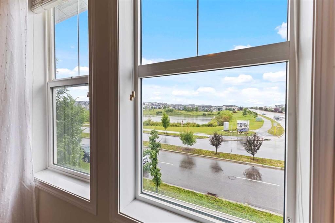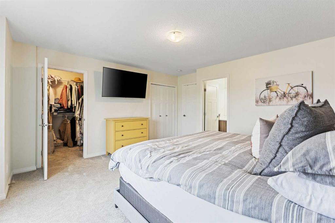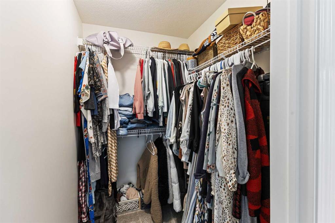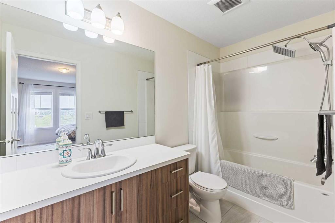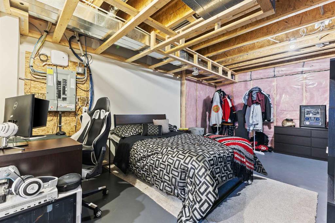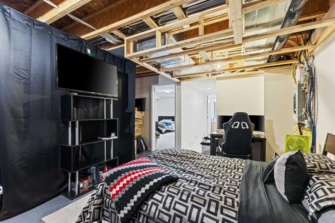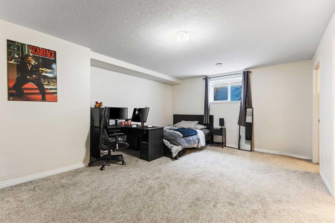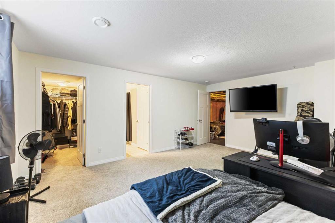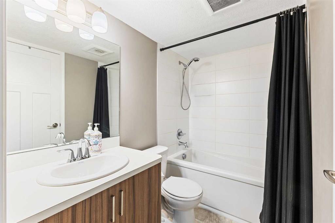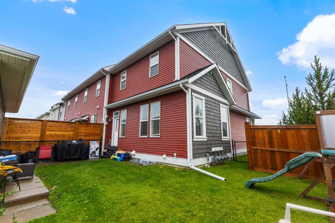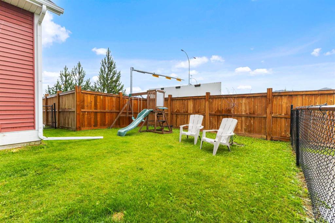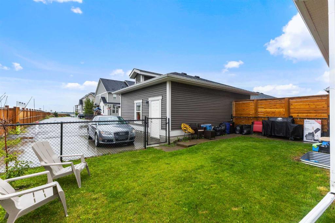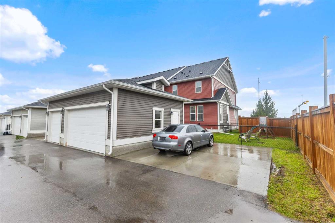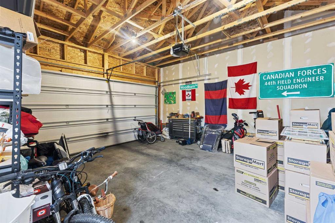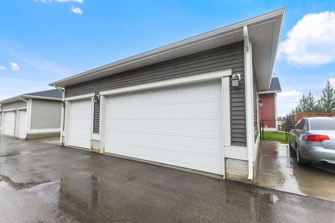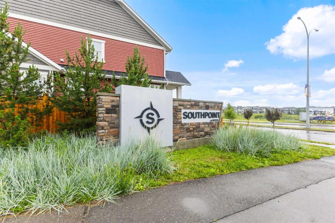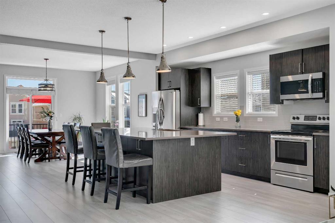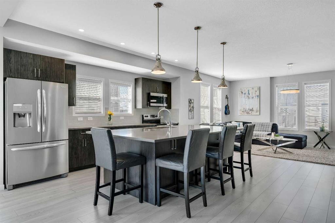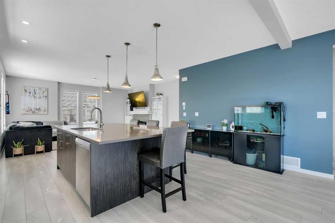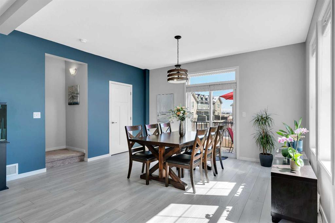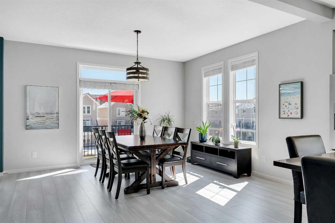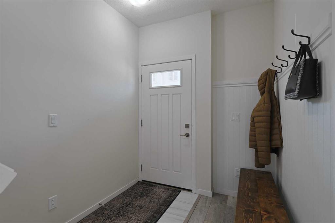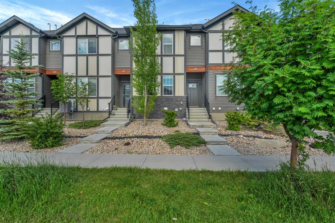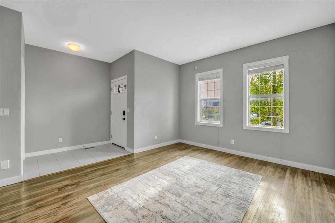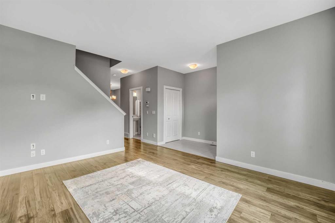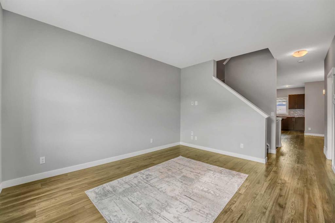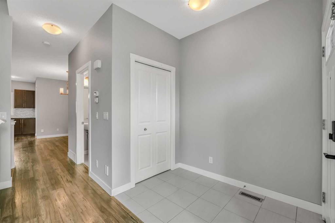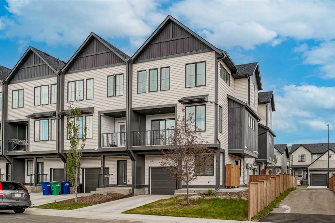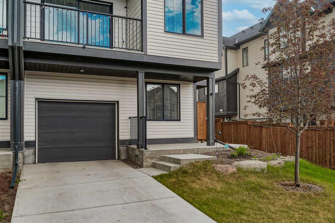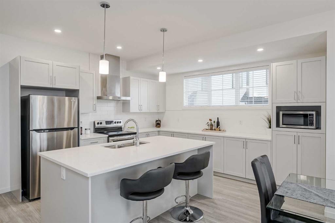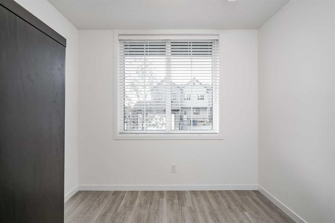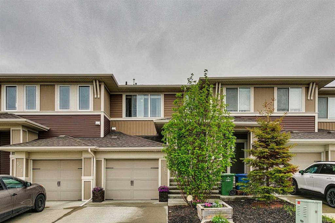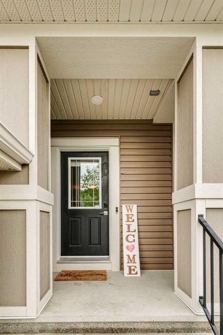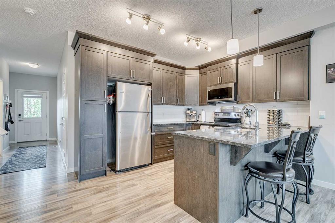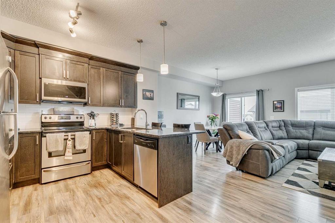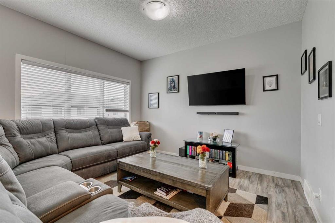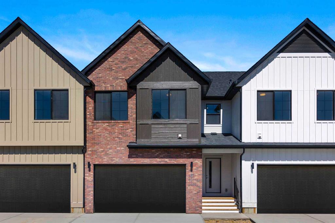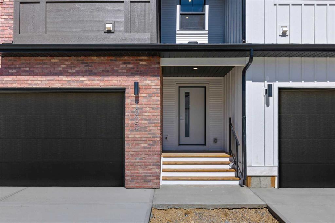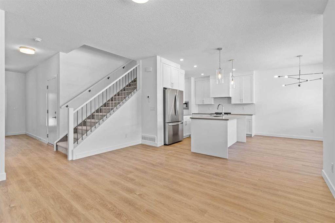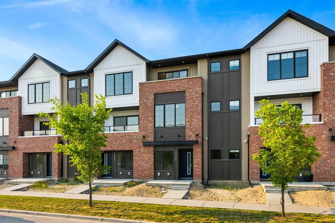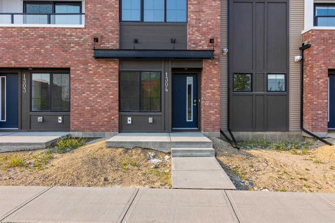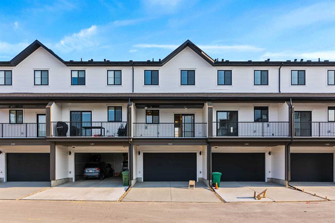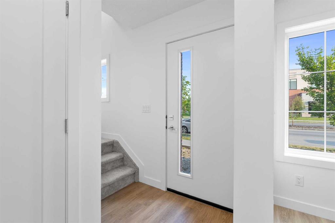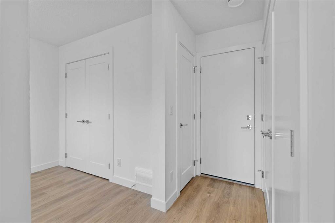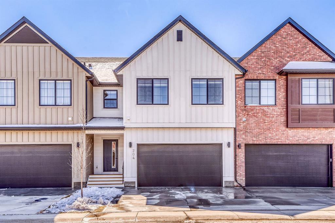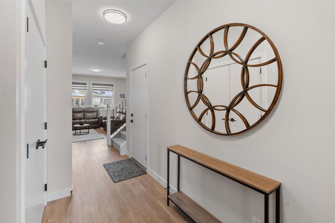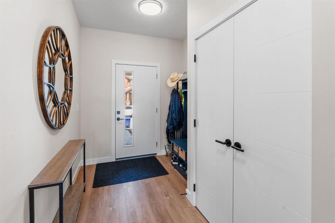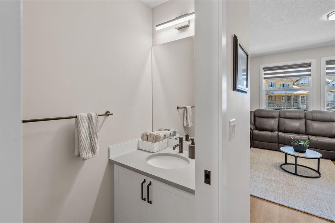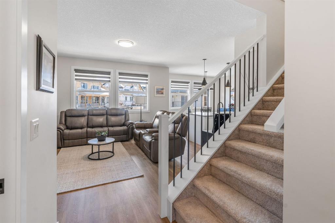78 Reynolds Gate SW
Airdrie T4B 4K9
MLS® Number: A2239965
$ 580,000
4
BEDROOMS
3 + 1
BATHROOMS
1,730
SQUARE FEET
2017
YEAR BUILT
This beautifully maintained townhome, with NO CONDO FEES, offers over 2,000 sq ft of developed living space and is perfectly situated across from the pond on a quiet street. As an end unit, it features a large private yard, a double detached garage plus a 2-car parking pad—giving you a total of 4 parking spaces. Inside, you are welcomed with an open and bright layout. The main floor features a spacious living room with large front windows, a cozy family room with an elegant electric fireplace and walls of windows for exceptional natural light. The kitchen is a standout, offering quartz countertops, stainless steel appliances, a breakfast bar, and ample cabinetry. Upstairs, you'll find a generous primary suite with a walk-in closet, additional closet, and a 4-piece ensuite, along with two more bedrooms, a full 4-piece bath, and convenient upper-level laundry. The partially finished basement includes a 4th bedroom, a large walk-in closet, a full bathroom, and plenty of room for a future recreation or media room. Located just steps to Northcott Elementary and St. Veronika Elementary, with easy access to transit, shopping, parks, and walking paths, this is a perfect family home in a thriving, convenient community.
| COMMUNITY | South Point |
| PROPERTY TYPE | Row/Townhouse |
| BUILDING TYPE | Five Plus |
| STYLE | 2 Storey |
| YEAR BUILT | 2017 |
| SQUARE FOOTAGE | 1,730 |
| BEDROOMS | 4 |
| BATHROOMS | 4.00 |
| BASEMENT | Full, Partially Finished |
| AMENITIES | |
| APPLIANCES | Dishwasher, Dryer, Electric Stove, Microwave Hood Fan, Refrigerator, Washer |
| COOLING | None |
| FIREPLACE | Electric, Living Room |
| FLOORING | Carpet, Laminate |
| HEATING | Forced Air, Natural Gas |
| LAUNDRY | Upper Level |
| LOT FEATURES | Back Yard, Corner Lot |
| PARKING | Double Garage Detached |
| RESTRICTIONS | Utility Right Of Way |
| ROOF | Asphalt Shingle |
| TITLE | Fee Simple |
| BROKER | Nineteen 88 Real Estate |
| ROOMS | DIMENSIONS (m) | LEVEL |
|---|---|---|
| 4pc Bathroom | 8`0" x 4`11" | Basement |
| Bedroom | 13`9" x 17`10" | Basement |
| 2pc Bathroom | 6`2" x 5`1" | Main |
| Dining Room | 10`4" x 7`4" | Main |
| Family Room | 12`5" x 12`11" | Main |
| Kitchen | 10`4" x 7`4" | Main |
| Living Room | 14`7" x 18`6" | Main |
| 4pc Bathroom | 10`1" x 5`0" | Second |
| 4pc Ensuite bath | 10`1" x 5`0" | Second |
| Bedroom | 10`2" x 10`5" | Second |
| Bedroom | 10`2" x 13`1" | Second |
| Laundry | 5`10" x 5`7" | Second |
| Bedroom - Primary | 14`3" x 15`8" | Second |

