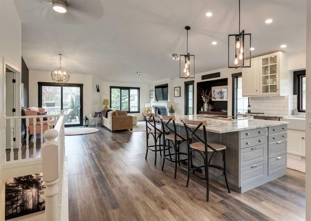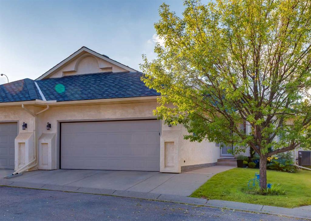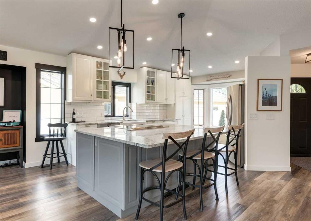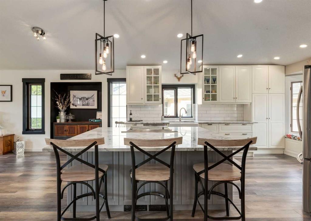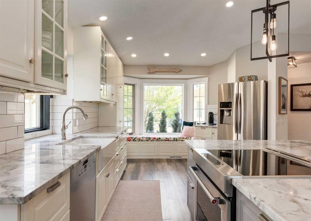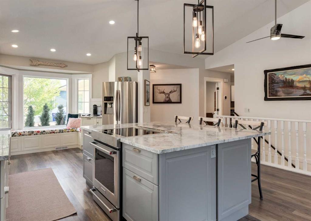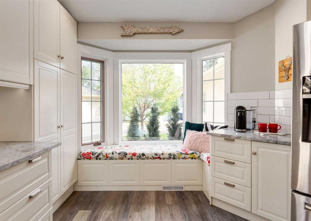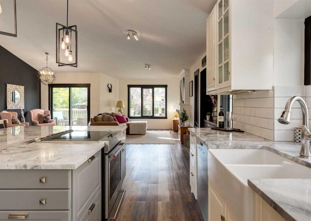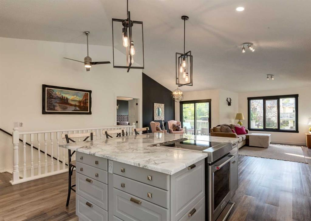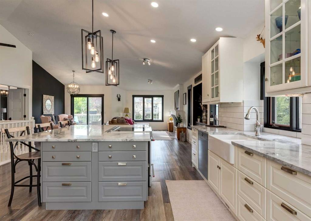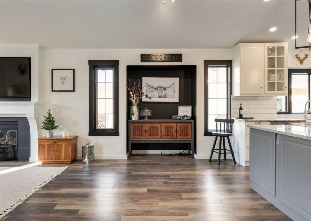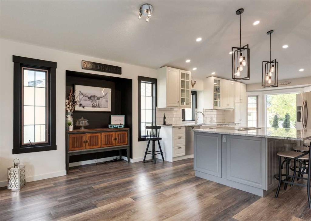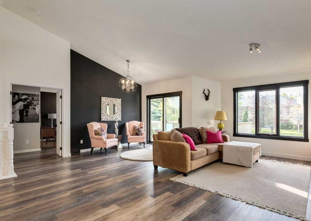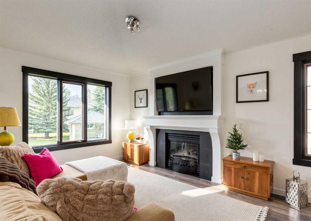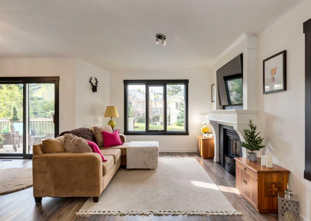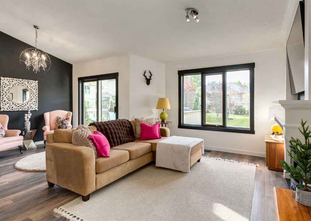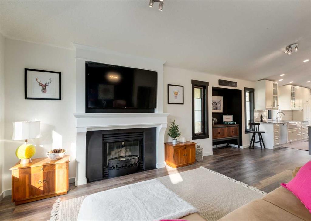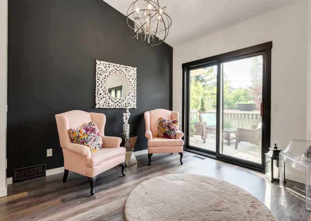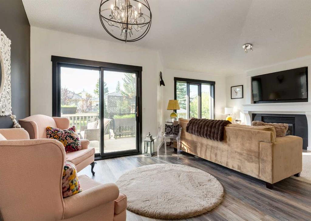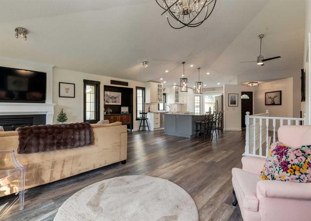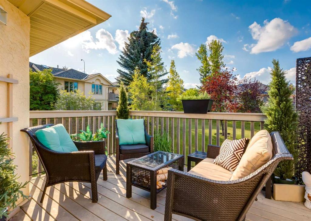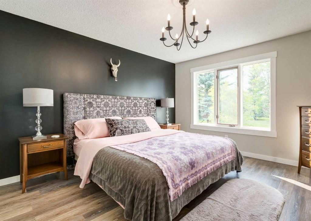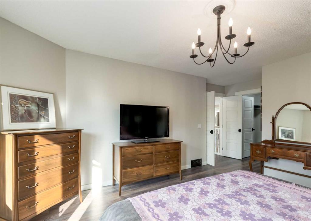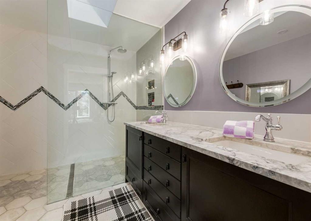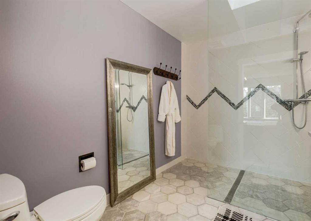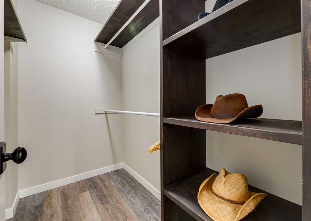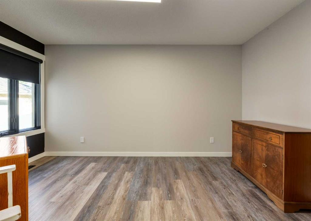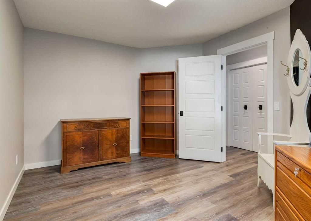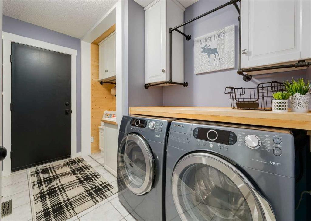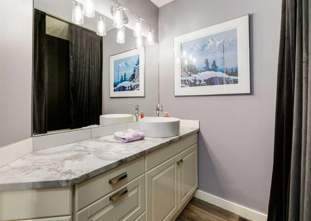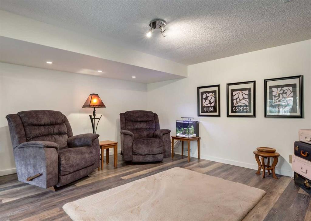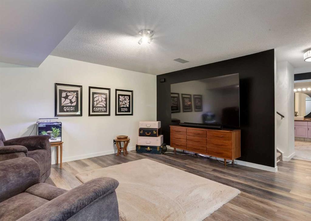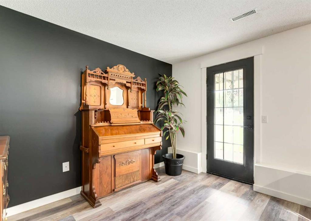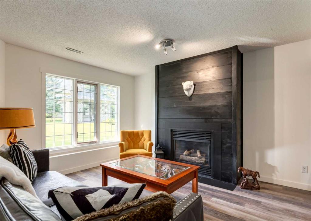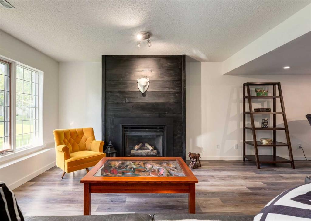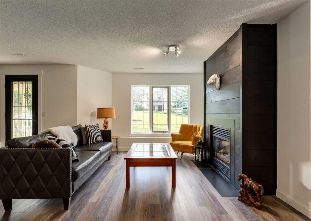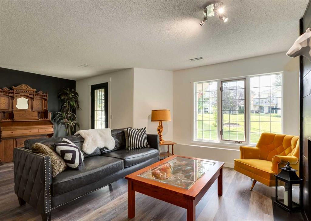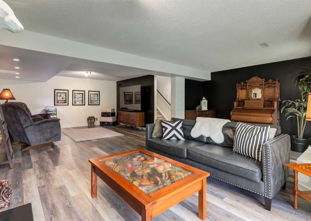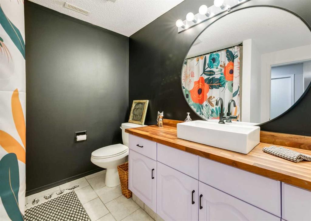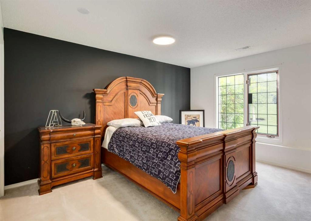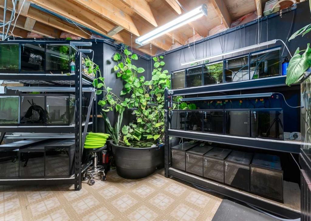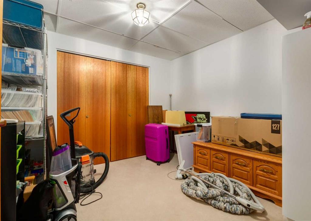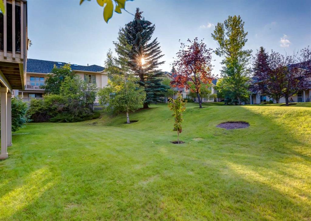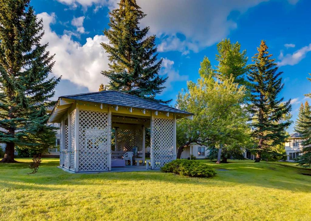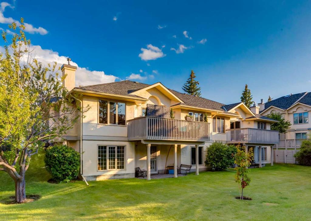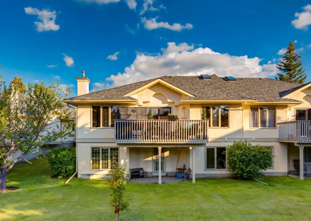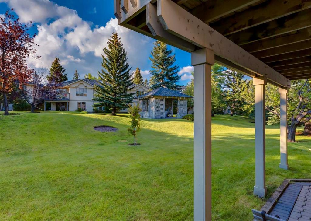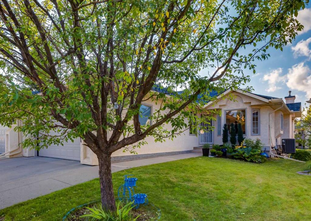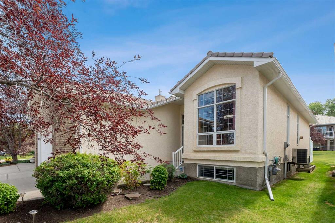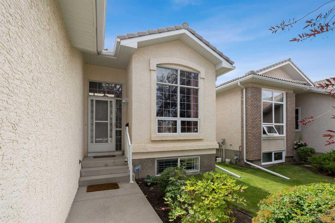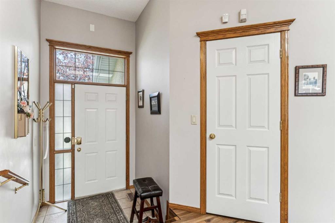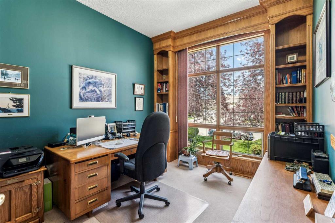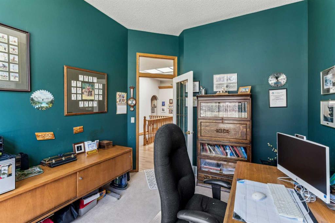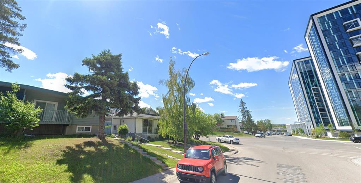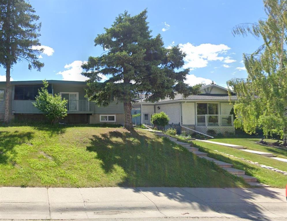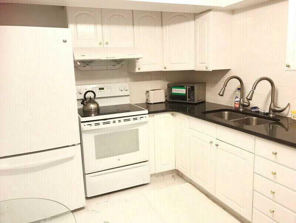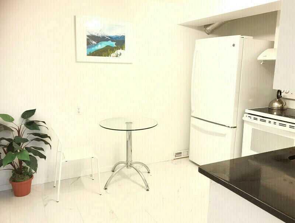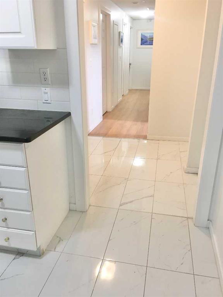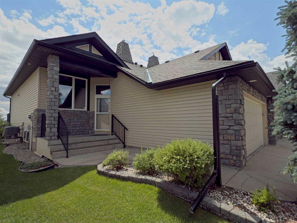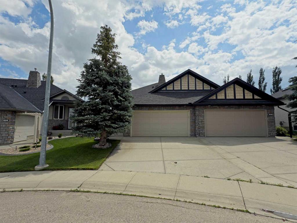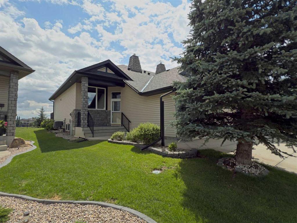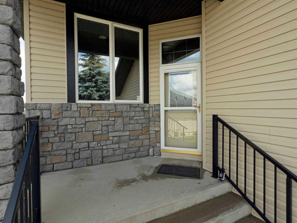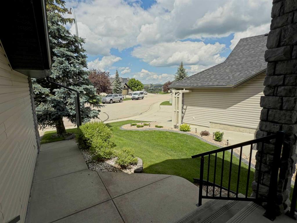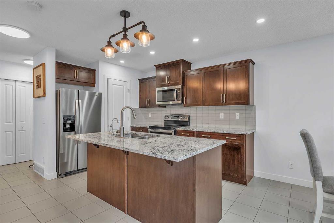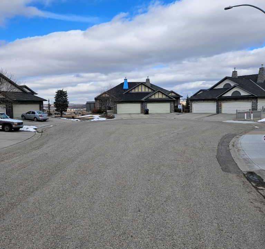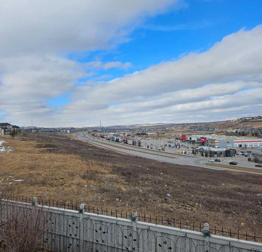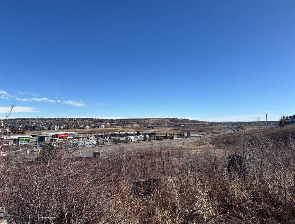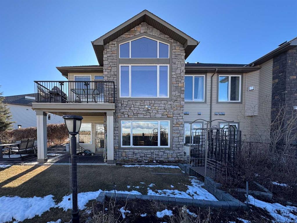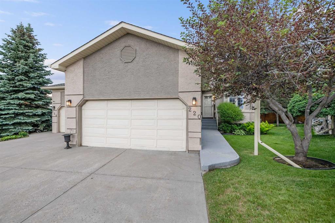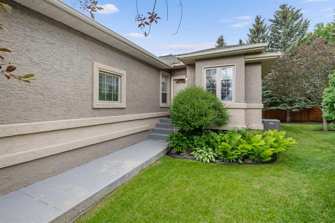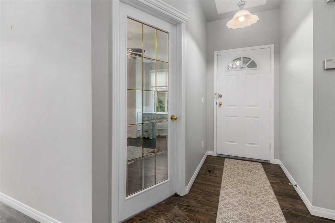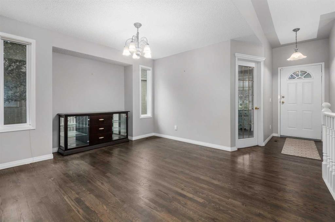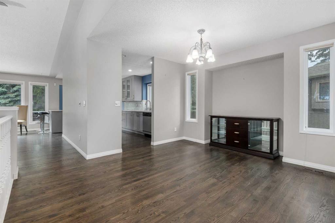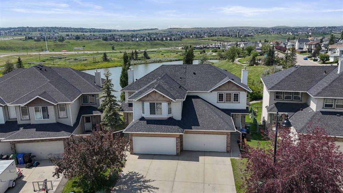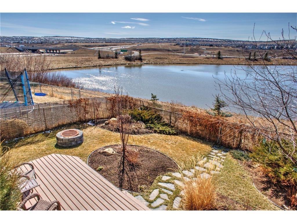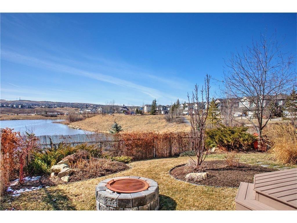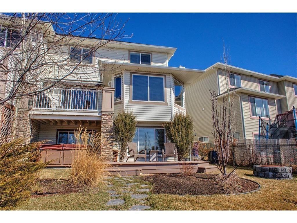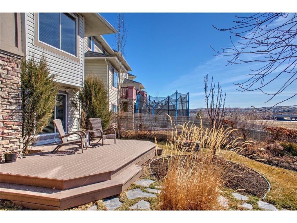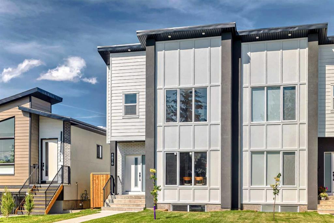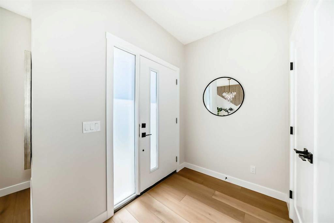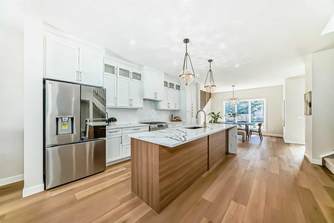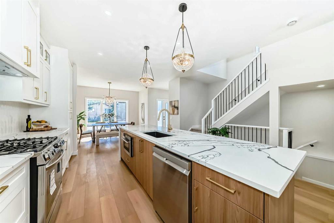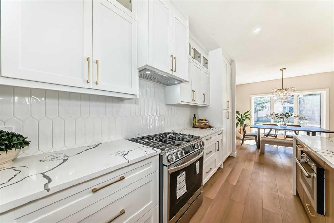99 Edgepark Villas NW
Calgary T3A 3S2
MLS® Number: A2239366
$ 774,900
3
BEDROOMS
3 + 0
BATHROOMS
1,481
SQUARE FEET
1990
YEAR BUILT
***Open House Sunday July 20, 1-3pm***Welcome to this beautifully updated and incredibly rare walkout bungalow villa in the highly sought-after community of Edgemont NW. Perfectly situated in one of the most peaceful and private locations in the complex, this bright unit backs onto a serene green space and courtyard, offering both tranquility and natural beauty from right outside your door. Inside, you'll find a stunning transformation featuring soaring vaulted ceilings and an open-concept layout that’s bathed in natural light. The kitchen has been reimagined with the removal of a dividing wall, creating a spacious, airy flow between the kitchen, dining, and living areas. At the heart of the home is a massive quartzite island—ideal for entertaining and everyday living—along with abundant cabinet space and updated finishes throughout. The living room is cozy yet open with a gas fireplace and custom mantle, while a versatile front den offers the perfect space for a home office or additional bedroom. The oversized primary suite is complete with a 4-piece ensuite, including a huge walk-in shower and plenty of storage with a walk in closet. The mud room/laundry with access to the garage completes the main floor. Downstairs, the fully finished walkout basement with a second gas fireplace offers exceptional flexibility—whether it’s a rec room, gym, play space, or media lounge, the possibilities are endless. This level also features a second large bedroom, a full bathroom, and an expansive storage/mechanical room. Move-in ready with all the big-ticket items already taken care of: Poly-B plumbing replaced, furnace & A/C (2017), hot water tank(2023), luxury vinyl plank flooring, fresh paint, updated kitchen and bathrooms, and modern lighting/fixtures. Located close to Superstore, Starbucks, shopping, schools, transit, and with easy access to Stoney Trail, this home is a rare gem that checks all the boxes. Don’t miss your chance to own this exceptional villa in Edgemont—schedule your private showing today!
| COMMUNITY | Edgemont |
| PROPERTY TYPE | Semi Detached (Half Duplex) |
| BUILDING TYPE | Duplex |
| STYLE | Side by Side, Bungalow |
| YEAR BUILT | 1990 |
| SQUARE FOOTAGE | 1,481 |
| BEDROOMS | 3 |
| BATHROOMS | 3.00 |
| BASEMENT | Finished, Full, Walk-Out To Grade |
| AMENITIES | |
| APPLIANCES | Central Air Conditioner, Dishwasher, Garage Control(s), Induction Cooktop, Refrigerator, Washer/Dryer, Water Softener, Window Coverings |
| COOLING | Central Air |
| FIREPLACE | Gas |
| FLOORING | Tile, Vinyl Plank |
| HEATING | Forced Air |
| LAUNDRY | Main Level |
| LOT FEATURES | Backs on to Park/Green Space, Many Trees |
| PARKING | Double Garage Attached |
| RESTRICTIONS | None Known |
| ROOF | Asphalt Shingle |
| TITLE | Fee Simple |
| BROKER | RE/MAX Real Estate (Mountain View) |
| ROOMS | DIMENSIONS (m) | LEVEL |
|---|---|---|
| Family Room | 20`6" x 12`10" | Lower |
| Bedroom | 14`3" x 12`8" | Lower |
| 4pc Bathroom | 8`10" x 7`7" | Lower |
| Game Room | 16`3" x 15`9" | Lower |
| Bedroom | 11`4" x 10`0" | Lower |
| Kitchen | 17`8" x 11`7" | Main |
| Dining Room | 14`0" x 9`10" | Main |
| Walk-In Closet | 7`7" x 5`6" | Main |
| Office | 14`3" x 10`6" | Main |
| Foyer | 8`5" x 4`8" | Main |
| Living Room | 21`2" x 13`1" | Main |
| Bedroom - Primary | 14`11" x 12`8" | Main |
| 4pc Ensuite bath | 9`11" x 7`11" | Main |
| 4pc Bathroom | 7`10" x 7`3" | Main |
| Laundry | 10`6" x 6`1" | Main |

