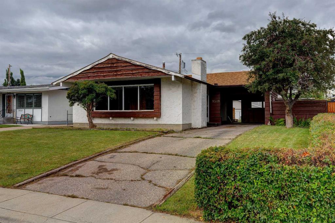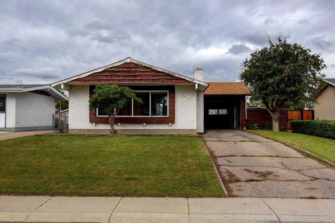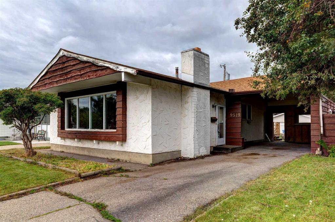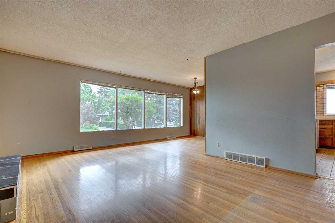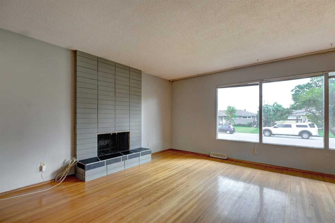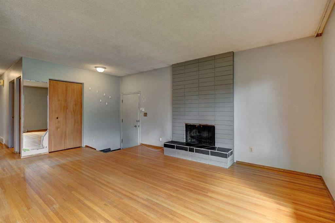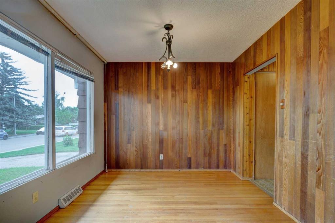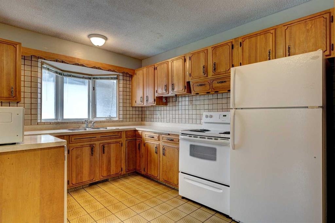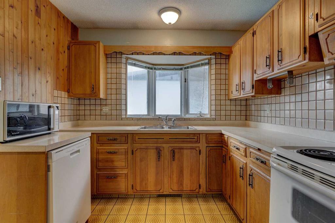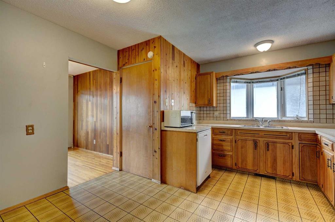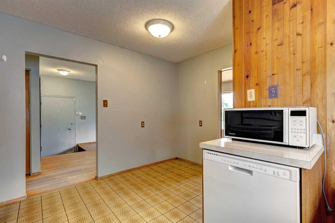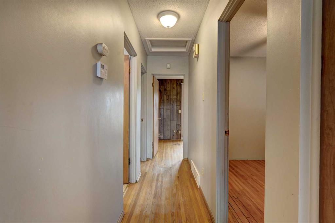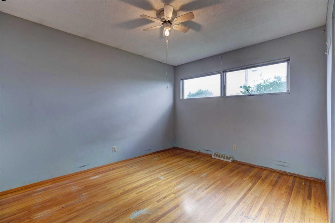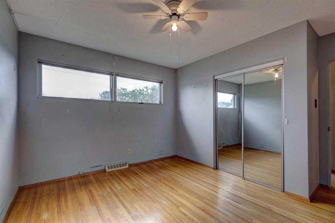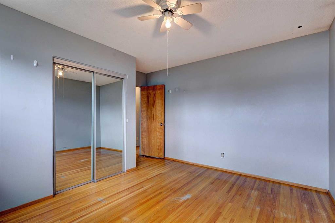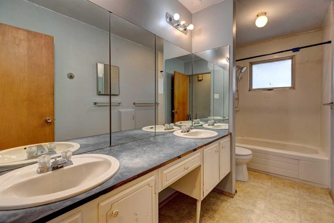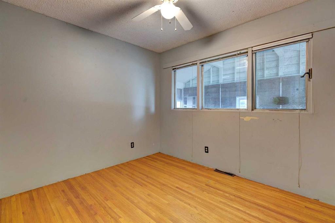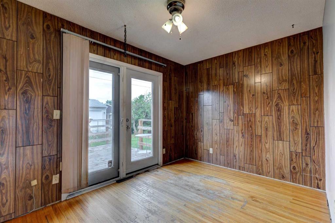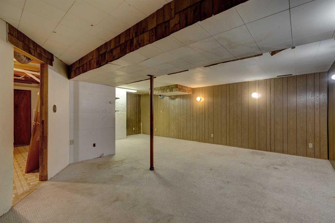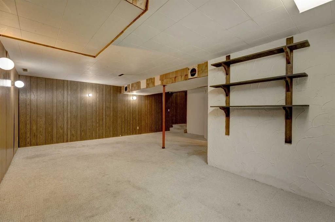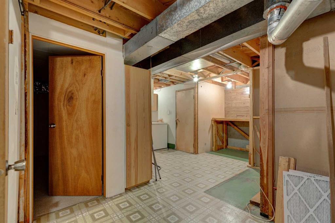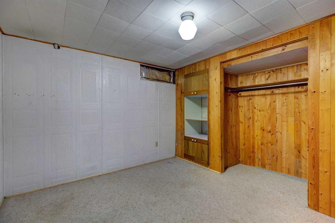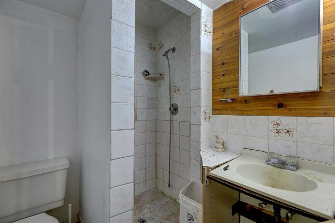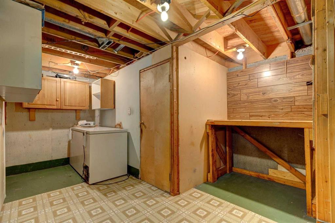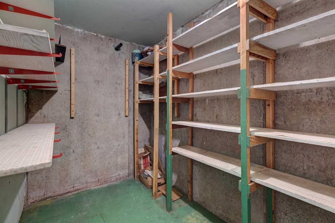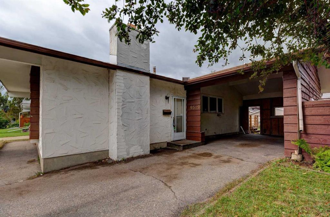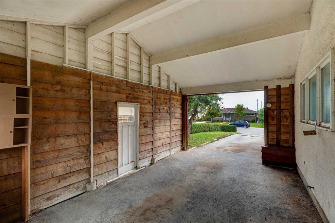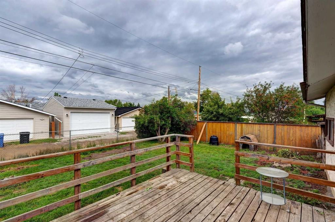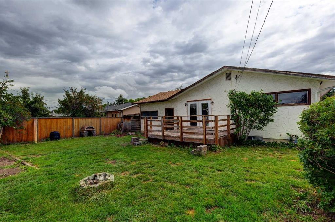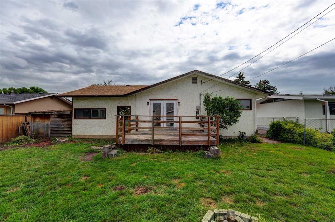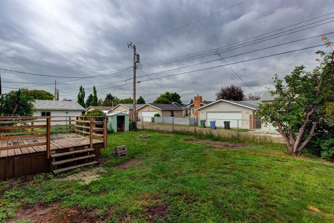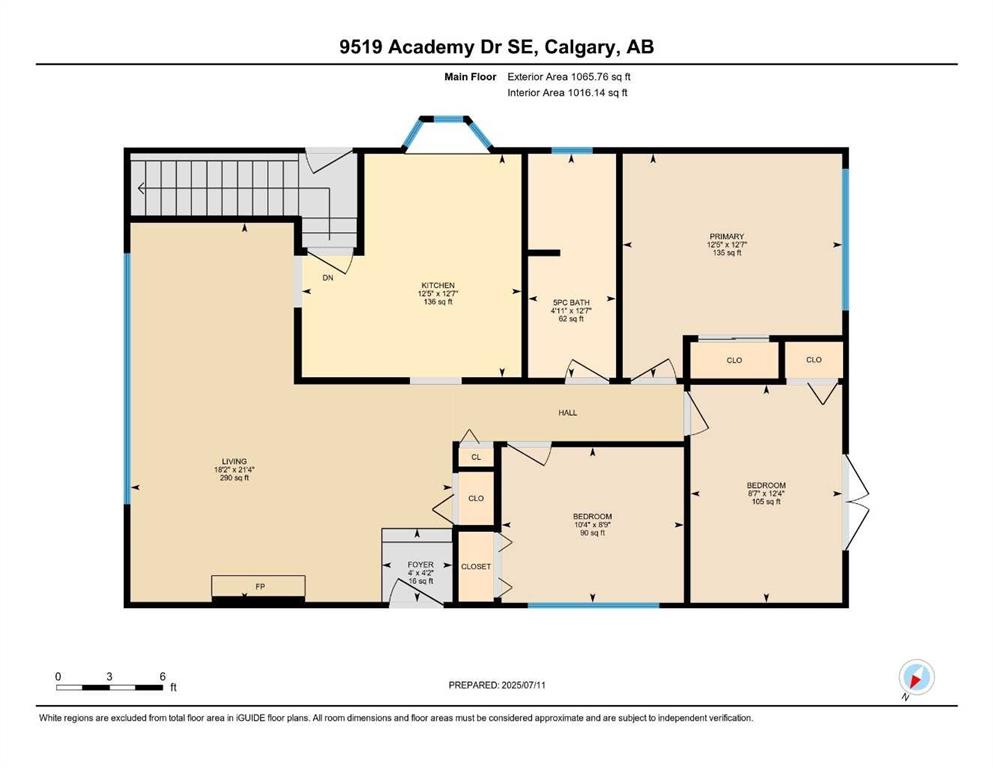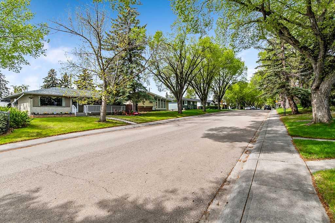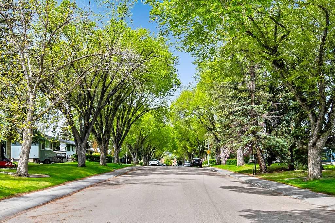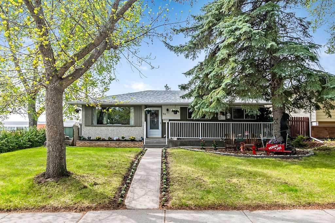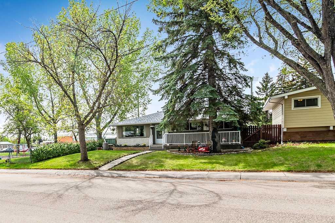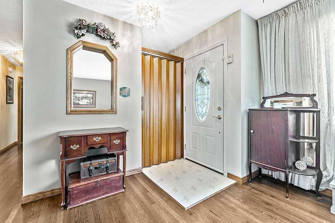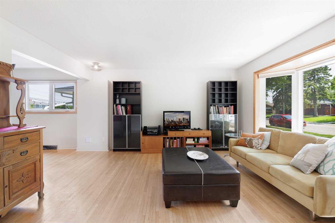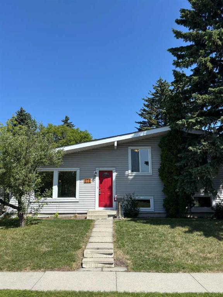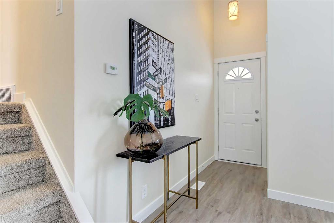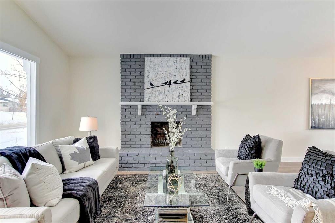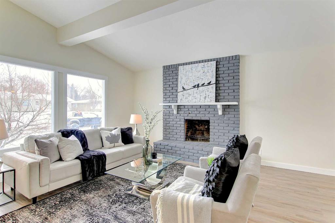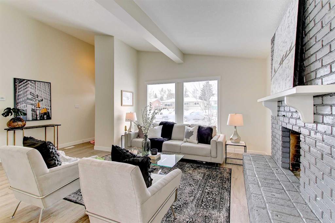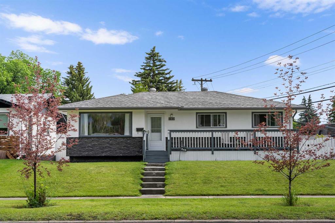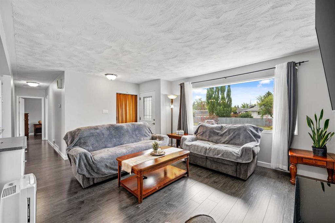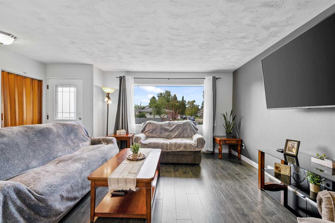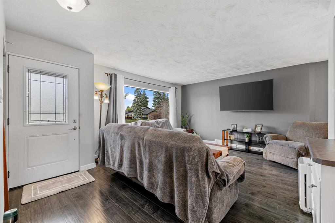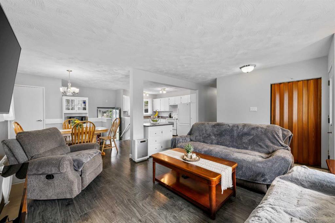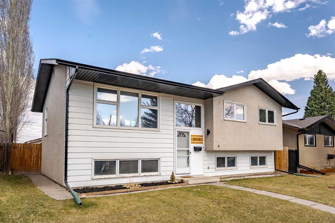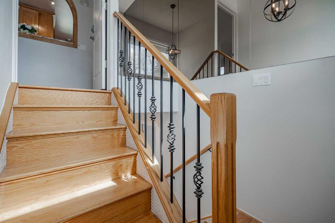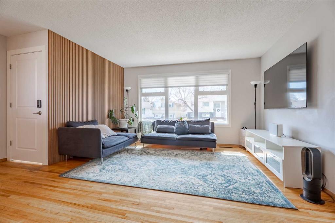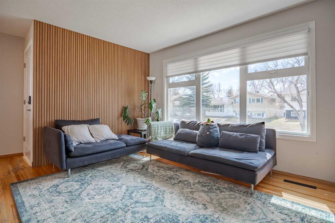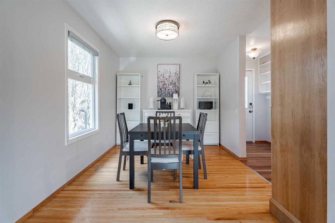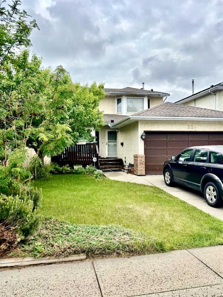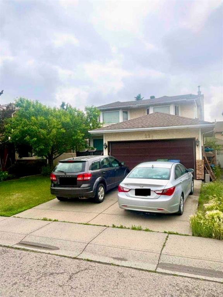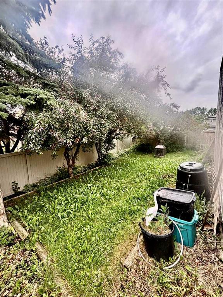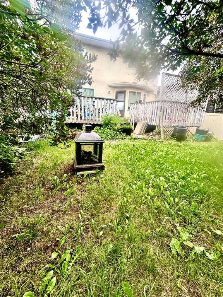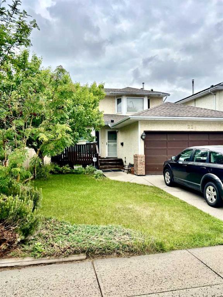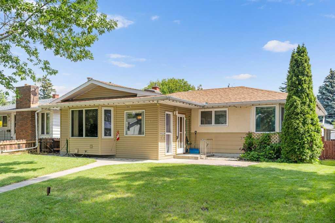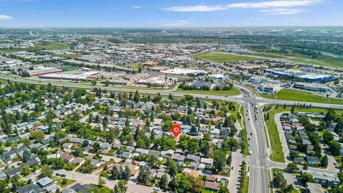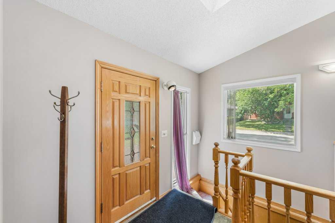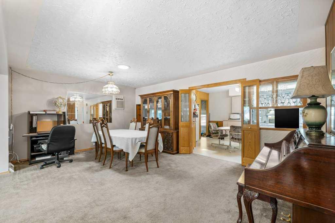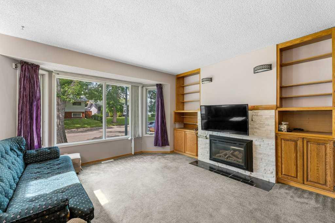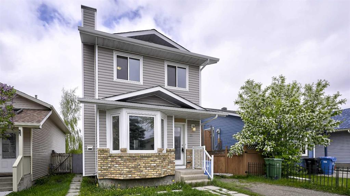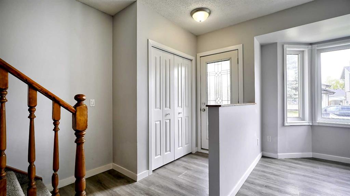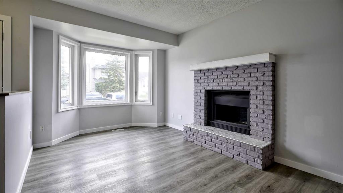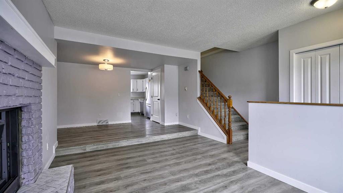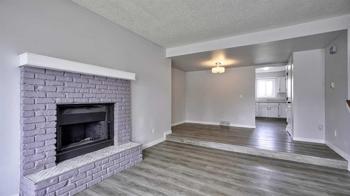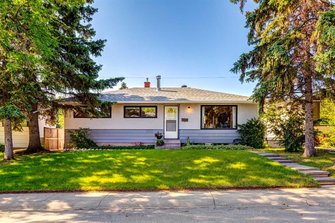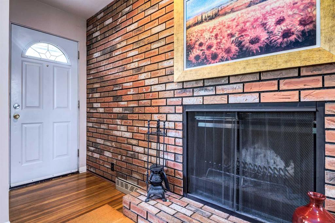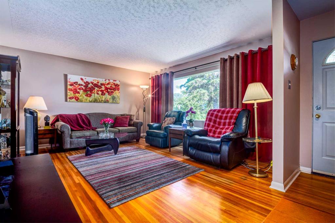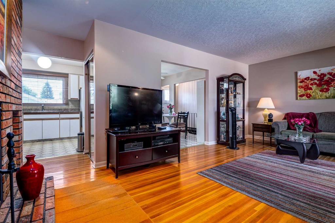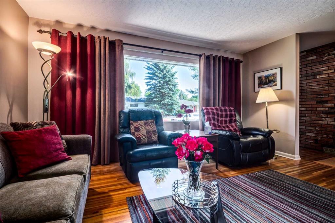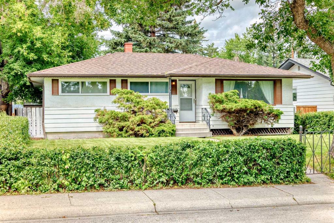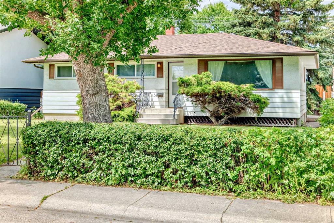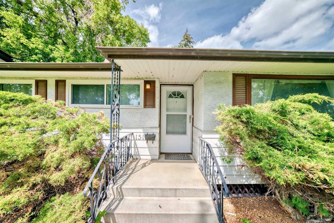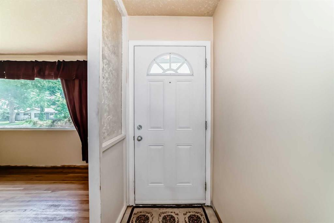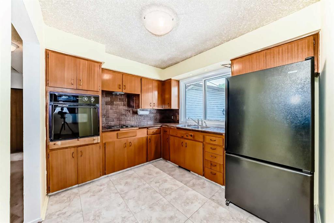9519 Academy Drive SE
Calgary T2J 1A6
MLS® Number: A2239551
$ 579,900
4
BEDROOMS
2 + 0
BATHROOMS
1964
YEAR BUILT
Great Opportunity to own this 4 bedroom bungalow in Desirable Acadia Area. This is a ideal home to Renovate. The main floor features 3 bedrooms, large living / dining room with a fireplace and a 5 piece bath.The rear bedroom has patio door to the deck. Lower level features lots of room, currently has a bedroom , large recreation room ,a 3 piece bath and lots of storage. Carport with attached shed , Large South Facing rear lot with a back lane Fenced yard, Steps to the school and playground.Great potential ,Good Neighbourhood. Lots of shopping, very central location to main roads and close to downtown . Desirable location.
| COMMUNITY | Acadia |
| PROPERTY TYPE | Detached |
| BUILDING TYPE | House |
| STYLE | Bungalow |
| YEAR BUILT | 1964 |
| SQUARE FOOTAGE | 1,066 |
| BEDROOMS | 4 |
| BATHROOMS | 2.00 |
| BASEMENT | Partial, Partially Finished |
| AMENITIES | |
| APPLIANCES | Dishwasher, Electric Stove, Range, Range Hood, Refrigerator, Satellite TV Dish |
| COOLING | None |
| FIREPLACE | Brick Facing, Wood Burning |
| FLOORING | Hardwood, Linoleum |
| HEATING | Forced Air, Natural Gas |
| LAUNDRY | In Basement |
| LOT FEATURES | Back Lane, Back Yard, Rectangular Lot |
| PARKING | Carport |
| RESTRICTIONS | None Known |
| ROOF | Asphalt Shingle |
| TITLE | Fee Simple |
| BROKER | Real Estate Professionals Inc. |
| ROOMS | DIMENSIONS (m) | LEVEL |
|---|---|---|
| 3pc Bathroom | 5`9" x 5`2" | Lower |
| Bedroom | 11`5" x 11`5" | Lower |
| Game Room | 20`10" x 24`4" | Lower |
| Storage | 4`11" x 9`3" | Lower |
| Storage | 24`4" x 30`2" | Lower |
| 5pc Bathroom | 12`7" x 4`11" | Main |
| Bedroom | 12`4" x 8`7" | Main |
| Bedroom | 8`9" x 10`4" | Main |
| Foyer | 4`2" x 4`0" | Main |
| Kitchen | 12`7" x 12`5" | Main |
| Living/Dining Room Combination | 21`4" x 18`2" | Main |
| Bedroom - Primary | 12`7" x 12`5" | Main |

