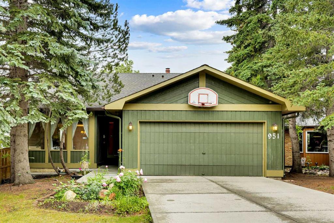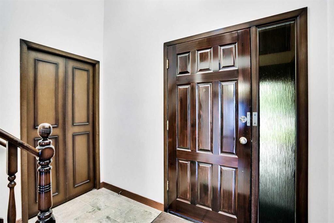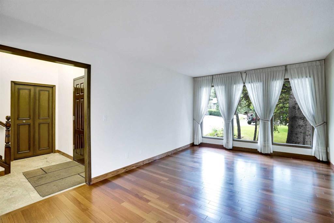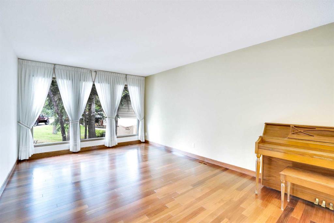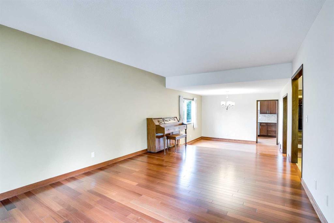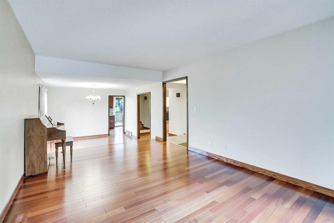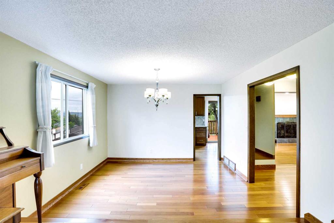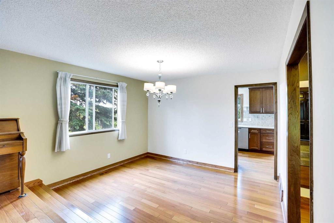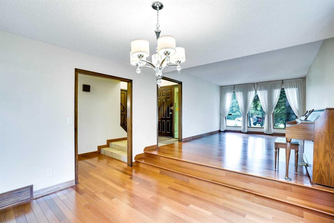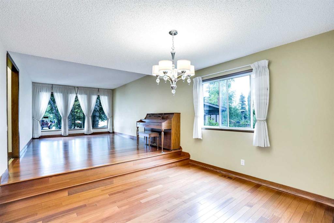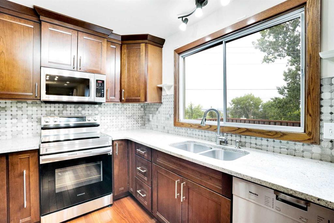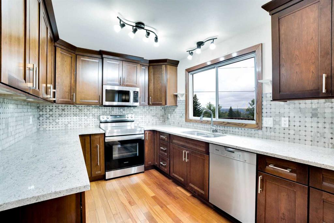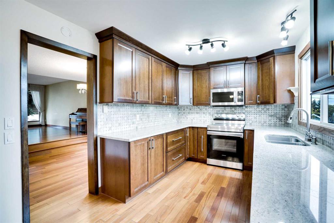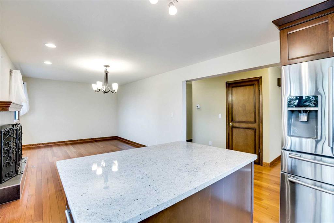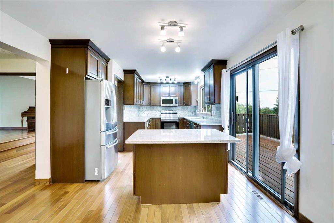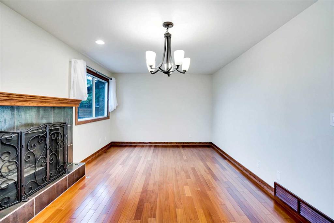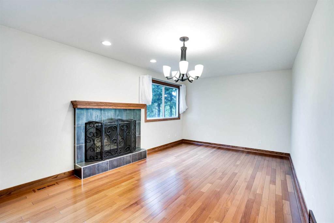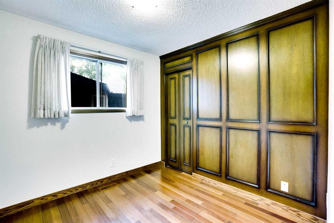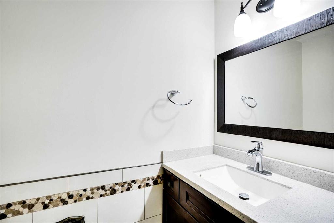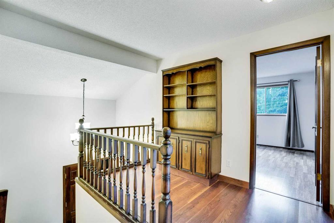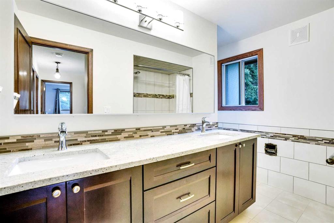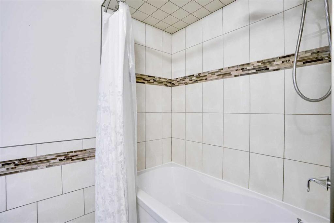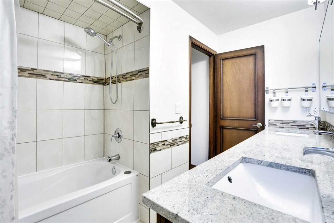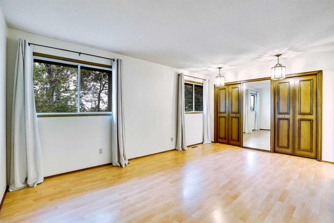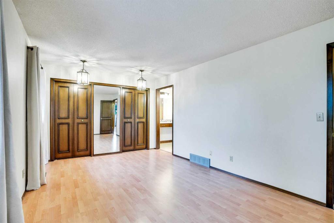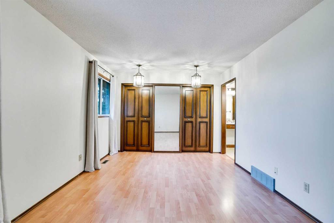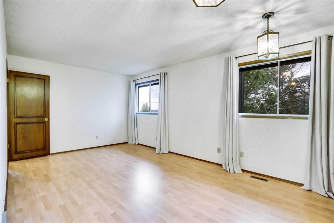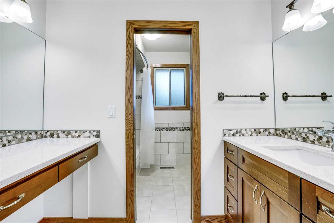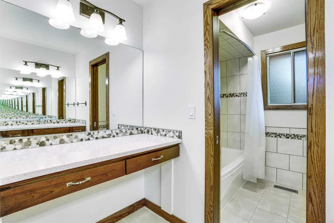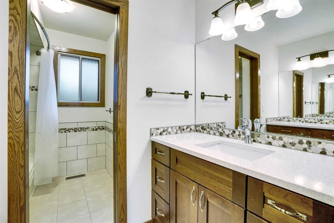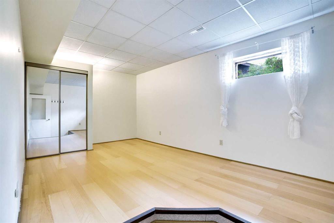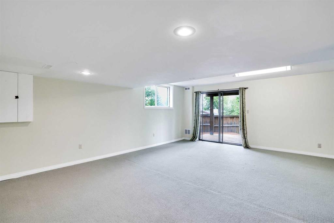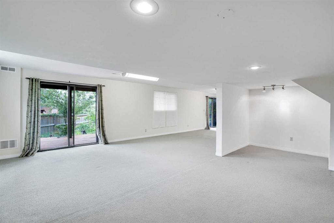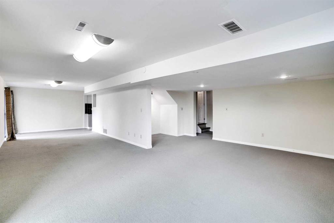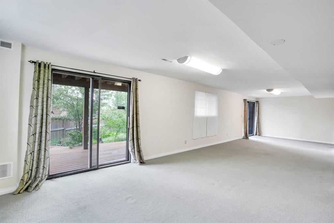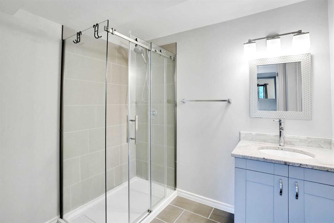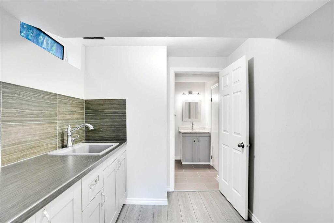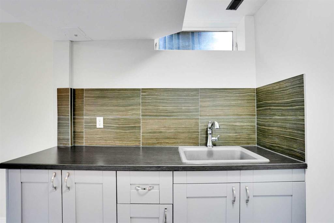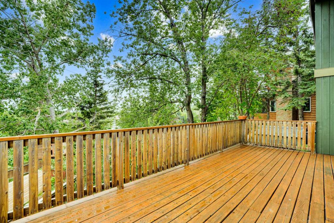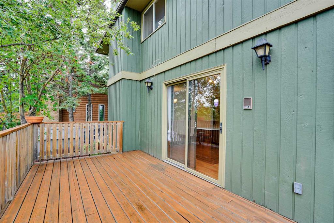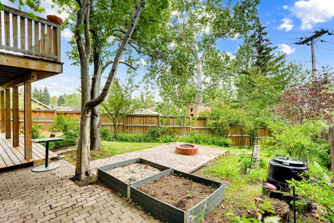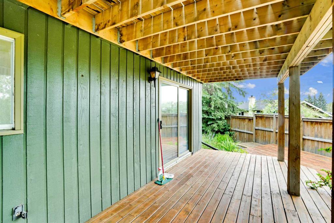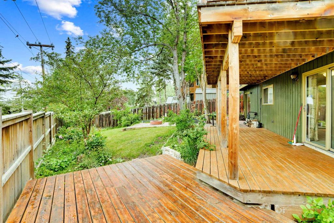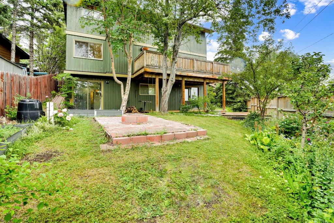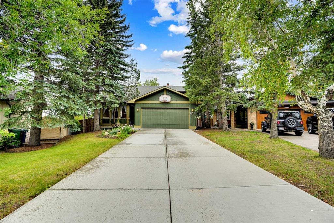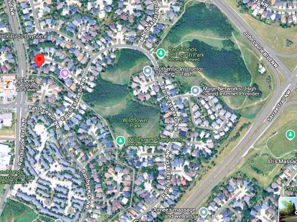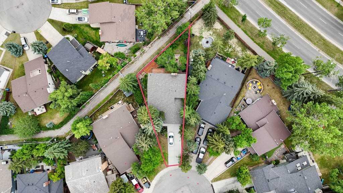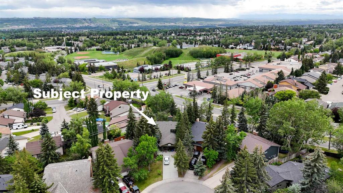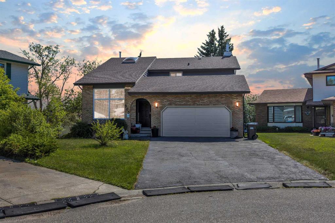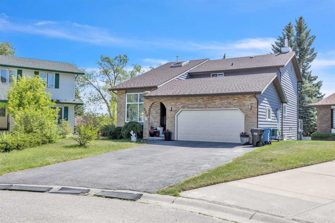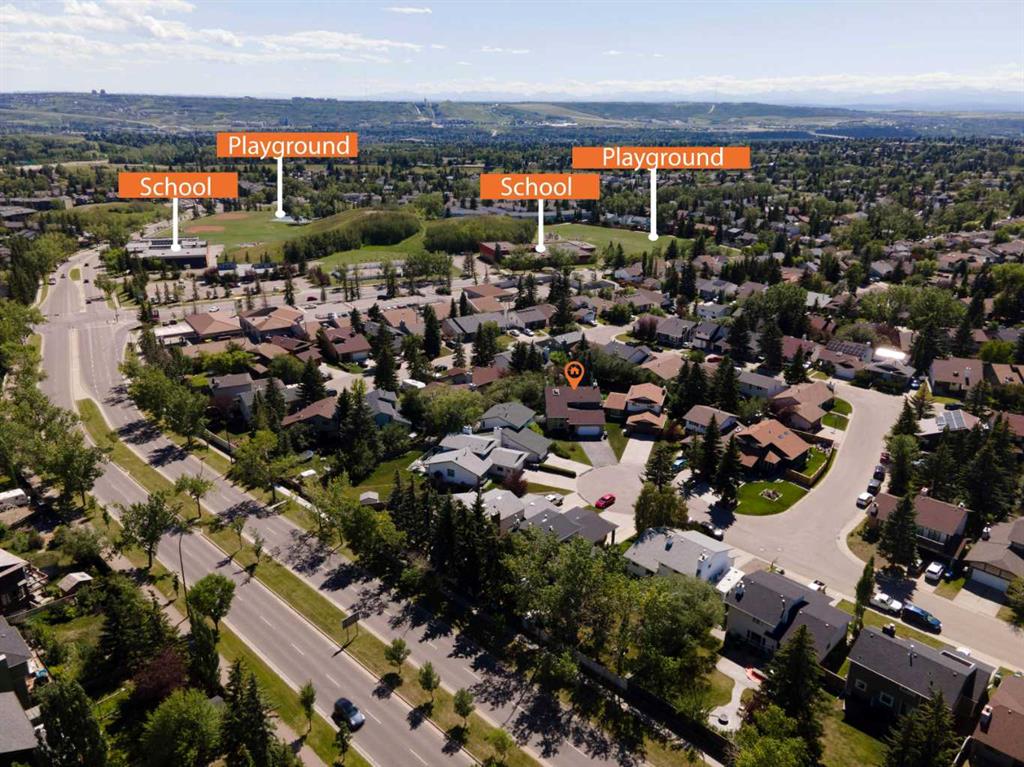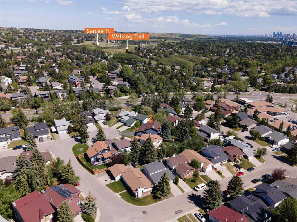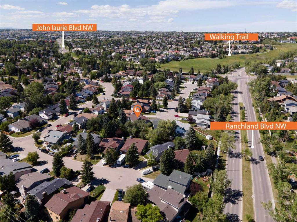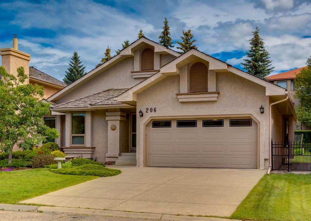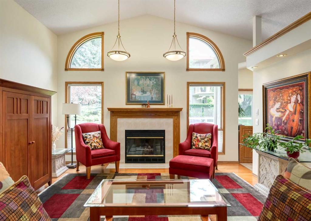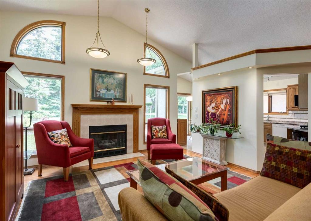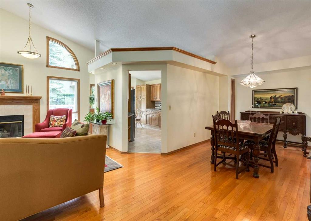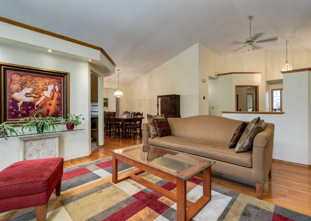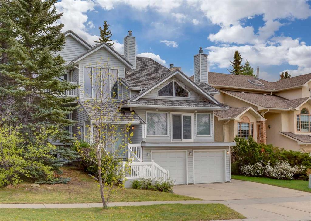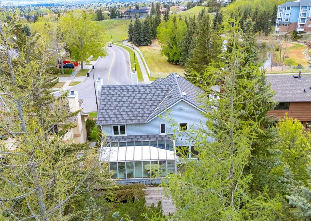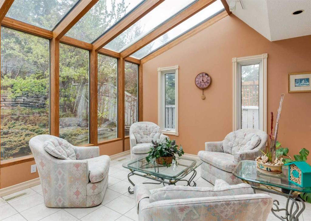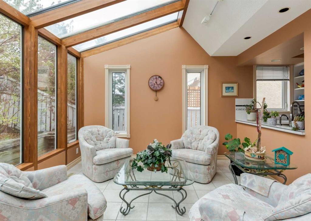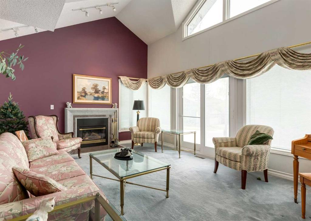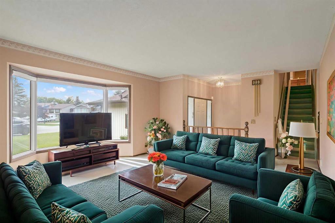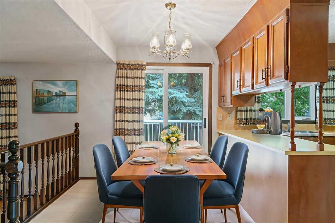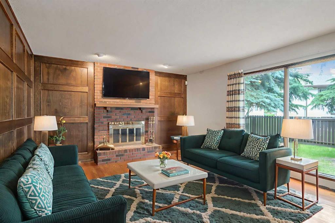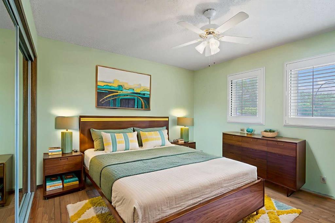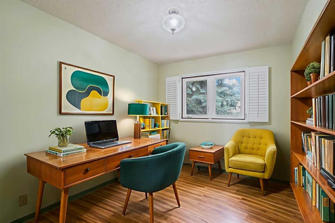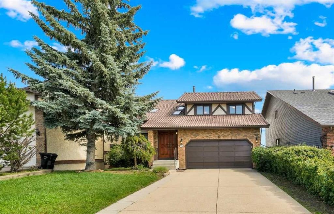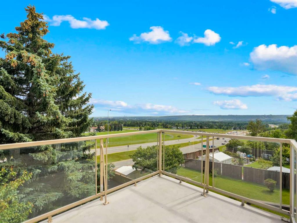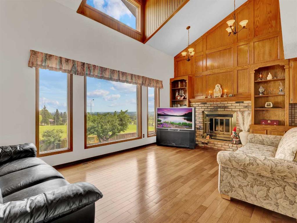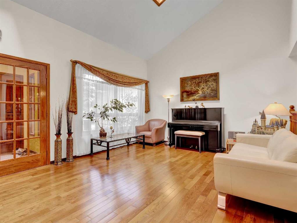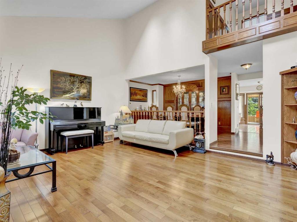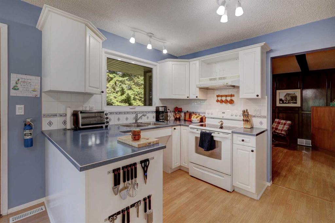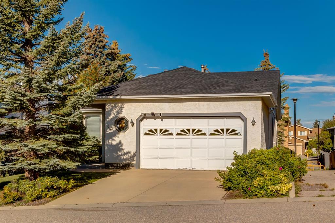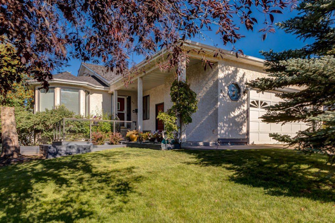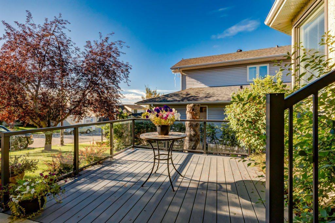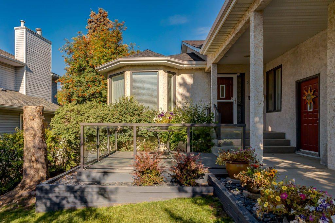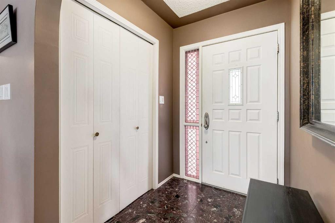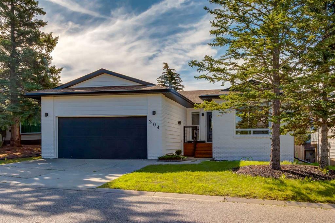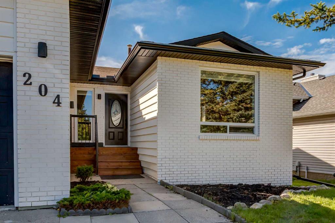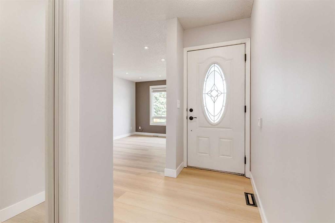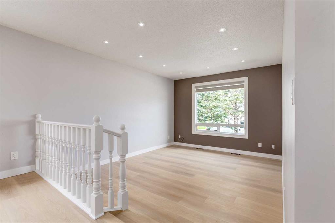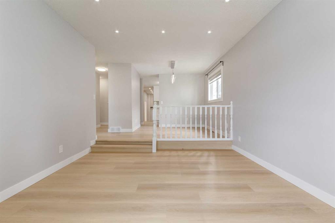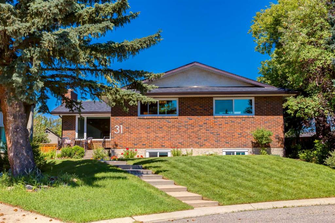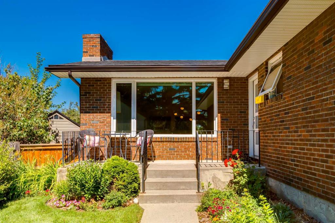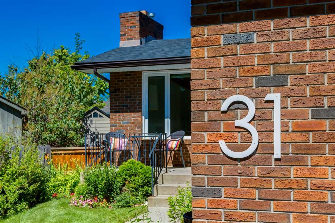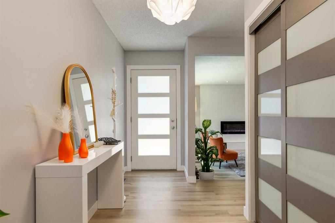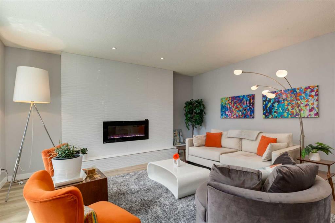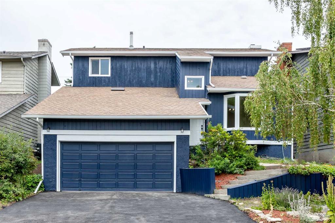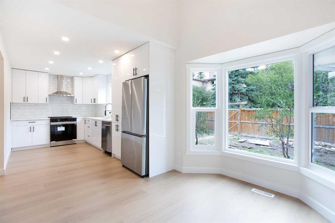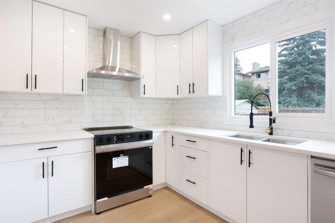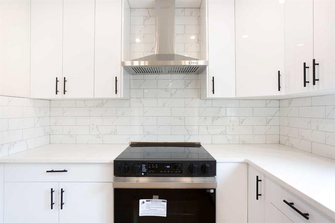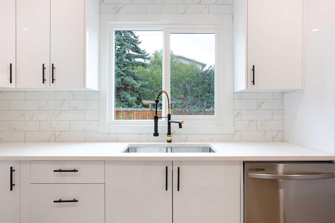951 Ranch Estates Place NW
Calgary T3G 1M5
MLS® Number: A2240324
$ 829,900
5
BEDROOMS
3 + 1
BATHROOMS
2,118
SQUARE FEET
1978
YEAR BUILT
"Outstanding Home in a peaceful cul-de-sac. Discover unparalleled value in this beautifully maintained and updated 2-storey Home in one of the most sought-after communities in the NW, "The Ranchland Estates." This Home offers an oversized pie-shaped lot and a fully developed basement with a walkout to a large shaded multi-levelled patio surrounded by a lush garden. It has five bedrooms, 3.5 bathrooms, and 3,200 sq ft of total development, renovated and updated over the recent years, including all bathrooms, a complete kitchen including oak cabinets, granite countertops, new appliances, and Brazilian mahogany hardwood flooring throughout on the main floor. The exterior wood panel siding has been painted and stained, and the new 4-6 car driveway and walkway have been redone recently. Step outside to the west backyard and enjoy the landscaped backyard, featuring fully fenced, newer rear decks, flower plants, fruit trees, and an extended brick patio with a fire pit. Easy and short access to major roads, Crowfoot Crossing shopping mall and only a few steps away to the natural and off-leash parks.
| COMMUNITY | Ranchlands |
| PROPERTY TYPE | Detached |
| BUILDING TYPE | House |
| STYLE | 2 Storey |
| YEAR BUILT | 1978 |
| SQUARE FOOTAGE | 2,118 |
| BEDROOMS | 5 |
| BATHROOMS | 4.00 |
| BASEMENT | Finished, Full, Walk-Out To Grade |
| AMENITIES | |
| APPLIANCES | Dishwasher, Electric Oven, Freezer, Garburator, Microwave Hood Fan, Refrigerator, Washer/Dryer, Window Coverings |
| COOLING | None |
| FIREPLACE | Family Room, See Remarks, Wood Burning |
| FLOORING | Carpet, Ceramic Tile, Hardwood, Laminate |
| HEATING | Forced Air, Natural Gas |
| LAUNDRY | Electric Dryer Hookup, Main Level |
| LOT FEATURES | Cul-De-Sac, No Neighbours Behind, Pie Shaped Lot, Views |
| PARKING | Concrete Driveway, Double Garage Attached |
| RESTRICTIONS | None Known |
| ROOF | Asphalt Shingle |
| TITLE | Fee Simple |
| BROKER | Royal LePage Mission Real Estate |
| ROOMS | DIMENSIONS (m) | LEVEL |
|---|---|---|
| 3pc Bathroom | 8`0" x 7`10" | Lower |
| Bedroom | 10`4" x 17`9" | Lower |
| Game Room | 36`6" x 20`2" | Lower |
| Storage | 6`9" x 15`1" | Lower |
| Living/Dining Room Combination | 12`0" x 30`0" | Main |
| Kitchen | 21`4" x 11`5" | Main |
| Family Room | 16`2" x 11`5" | Main |
| Foyer | 9`0" x 7`2" | Main |
| 2pc Bathroom | 6`11" x 3`3" | Main |
| Laundry | 8`7" x 6`0" | Main |
| Bedroom | 8`1" x 8`11" | Main |
| 5pc Bathroom | 9`4" x 9`11" | Second |
| 4pc Ensuite bath | 7`10" x 9`11" | Second |
| Bedroom | 12`0" x 9`11" | Second |
| Bedroom | 13`0" x 9`11" | Second |
| Bedroom - Primary | 174`0" x 10`11" | Second |

