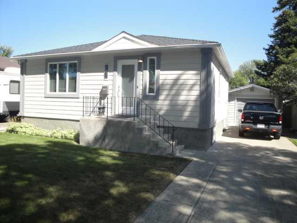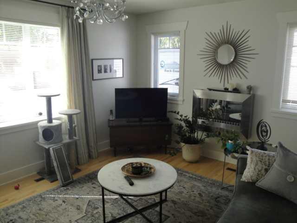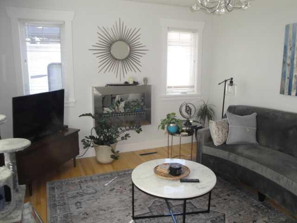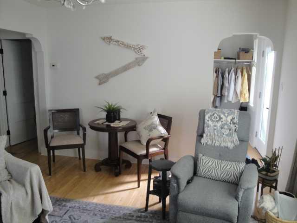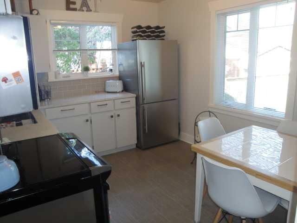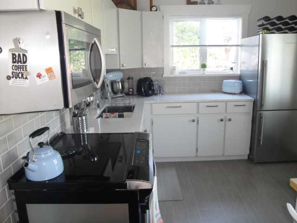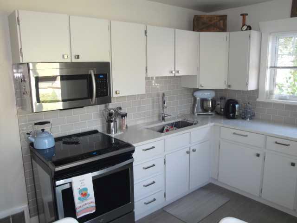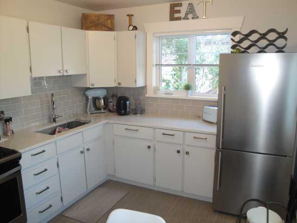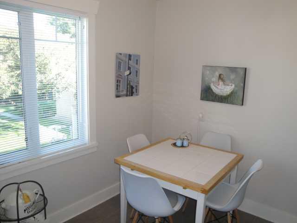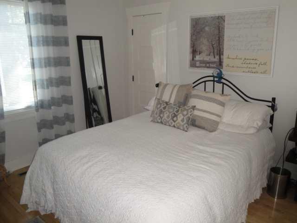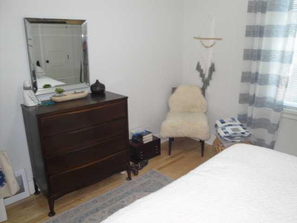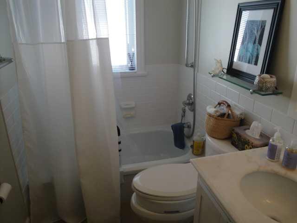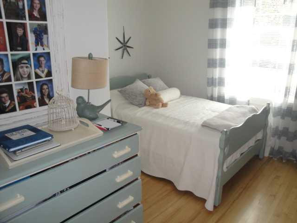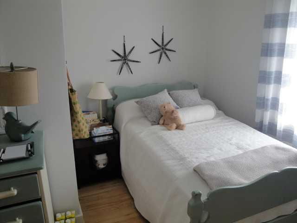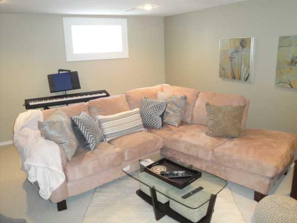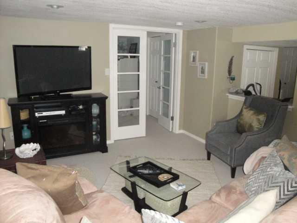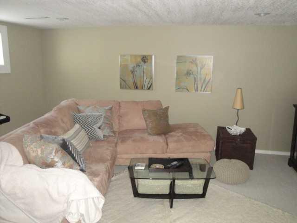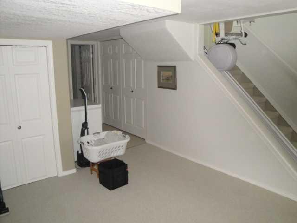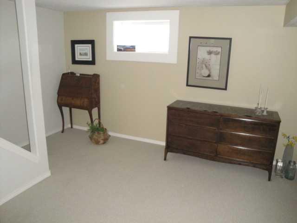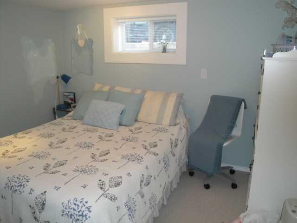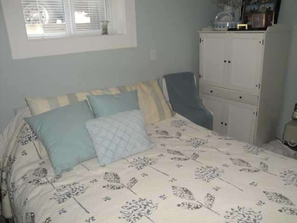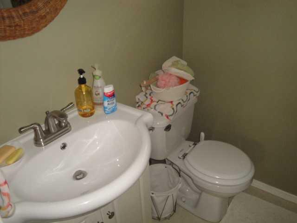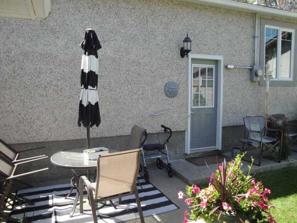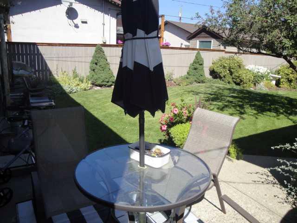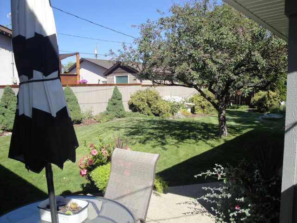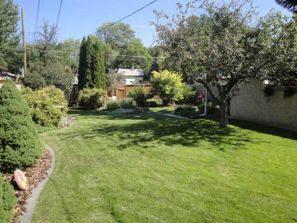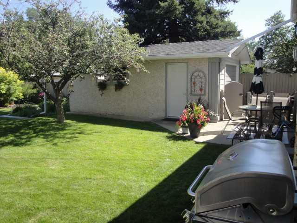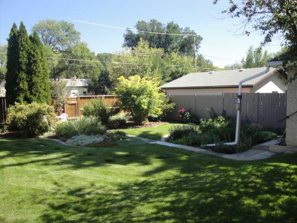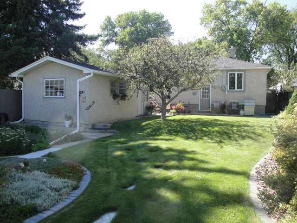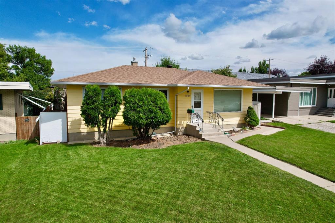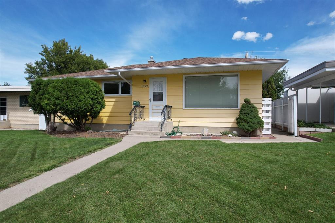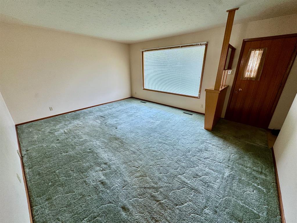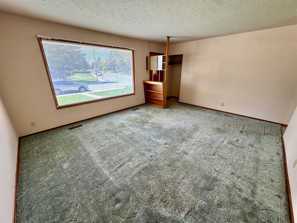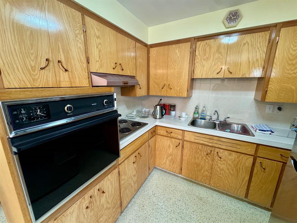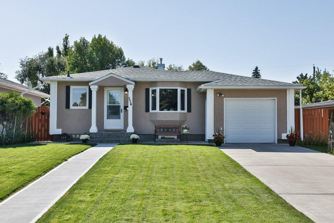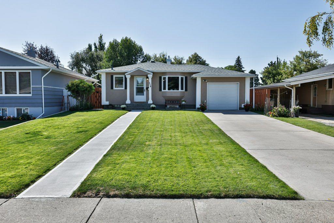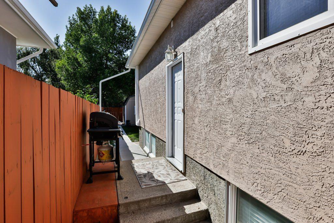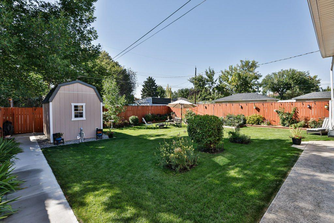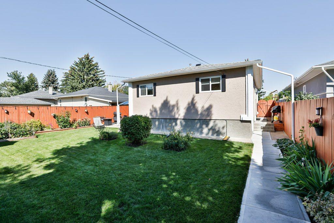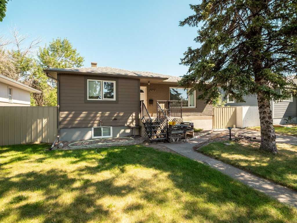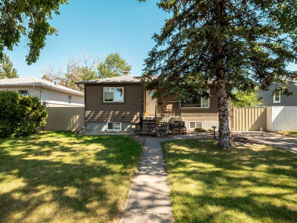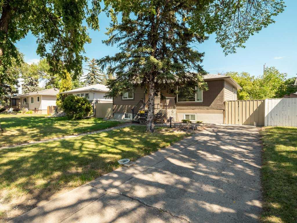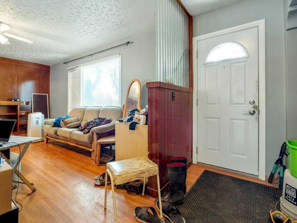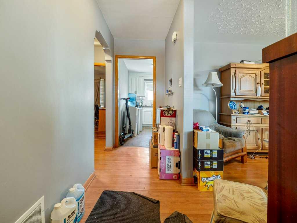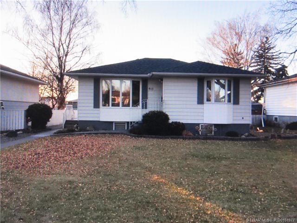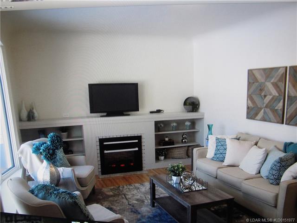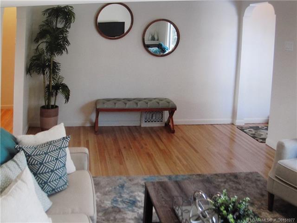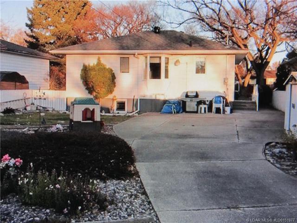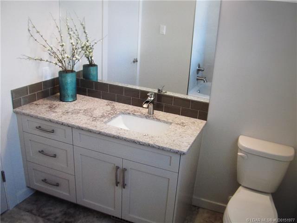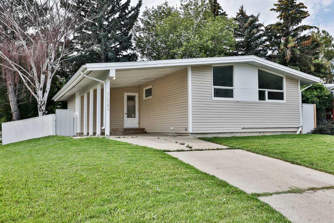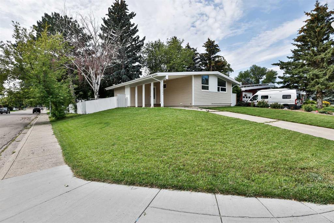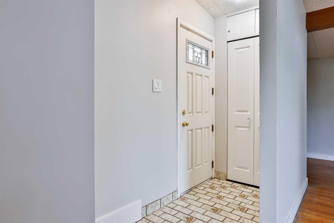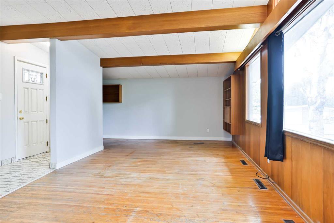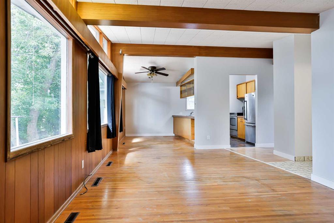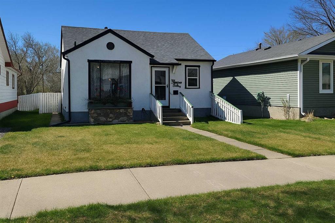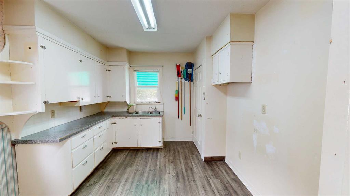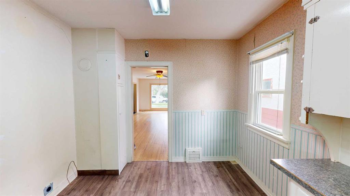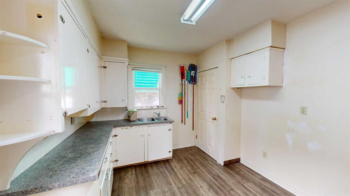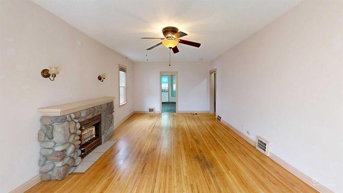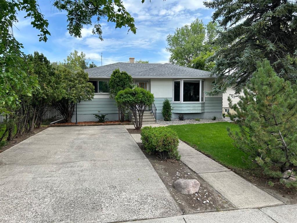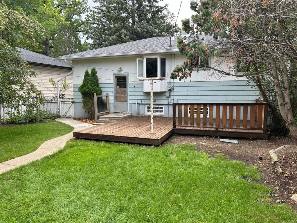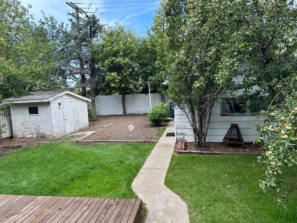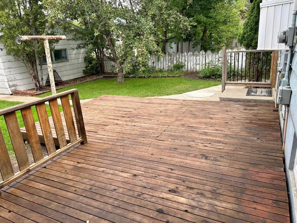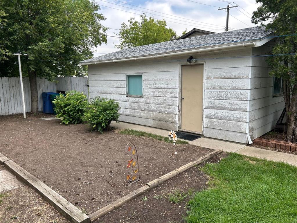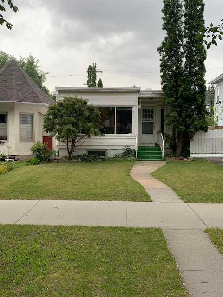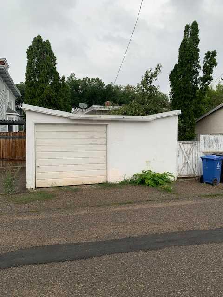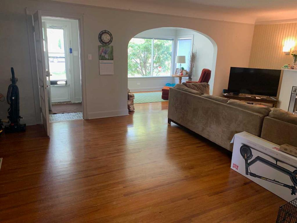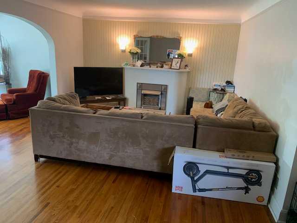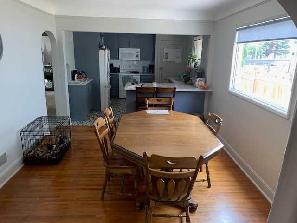947 20th Street S
Lethbridge T1J 3K1
MLS® Number: A2251292
$ 389,900
3
BEDROOMS
2 + 0
BATHROOMS
805
SQUARE FEET
1950
YEAR BUILT
This charming 805 sq ft bungalow offers a rare blend of character and modern convenience in a highly desirable south side location near the hospital. With 3 bedrooms total, 2 bathrooms, and a 14' x 24' detached garage plus a long driveway, it’s perfect for families or professionals. Over the past 13 years, the home has seen extensive upgrades including a new roof, siding, windows, doors, furnace, central air, electrical, and stunning quartz countertops in the kitchen. The original hardwood has been beautifully refinished, complemented by updated kitchen flooring and a full suite of new appliances added in 2021. Step outside into your own private, park-like oasis complete with underground sprinklers for easy maintenance —an impeccably landscaped backyard that feels like a retreat. This is a move-in-ready gem in a vibrant neighborhood that truly has it all.
| COMMUNITY | Victoria Park |
| PROPERTY TYPE | Detached |
| BUILDING TYPE | House |
| STYLE | Bungalow |
| YEAR BUILT | 1950 |
| SQUARE FOOTAGE | 805 |
| BEDROOMS | 3 |
| BATHROOMS | 2.00 |
| BASEMENT | Finished, Full |
| AMENITIES | |
| APPLIANCES | Refrigerator, Stove(s) |
| COOLING | Central Air |
| FIREPLACE | N/A |
| FLOORING | Vinyl Plank |
| HEATING | Forced Air |
| LAUNDRY | In Basement |
| LOT FEATURES | Back Lane, Back Yard |
| PARKING | Concrete Driveway, Single Garage Detached |
| RESTRICTIONS | None Known |
| ROOF | Asphalt Shingle |
| TITLE | Fee Simple |
| BROKER | RE/MAX REAL ESTATE - LETHBRIDGE |
| ROOMS | DIMENSIONS (m) | LEVEL |
|---|---|---|
| Flex Space | 13`0" x 9`9" | Basement |
| Family Room | 16`0" x 12`10" | Basement |
| Bedroom | 11`5" x 9`9" | Basement |
| 3pc Bathroom | 0`0" x 0`0" | Basement |
| Kitchen With Eating Area | 12`0" x 9`8" | Main |
| Living Room | 15`9" x 11`9" | Main |
| Bedroom - Primary | 11`9" x 11`0" | Main |
| Bedroom | 11`4" x 11`0" | Main |
| 4pc Bathroom | 0`0" x 0`0" | Main |

