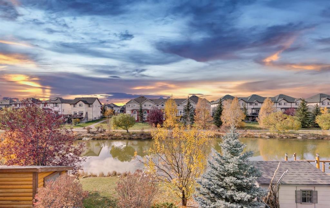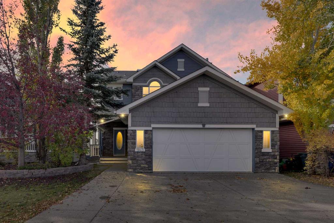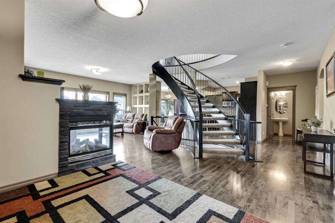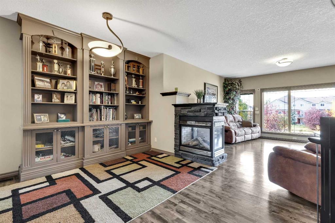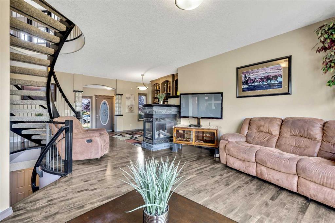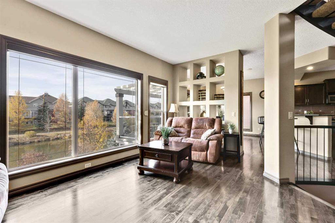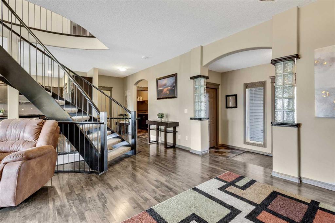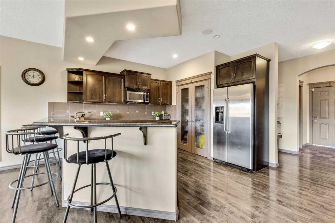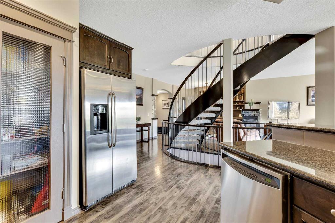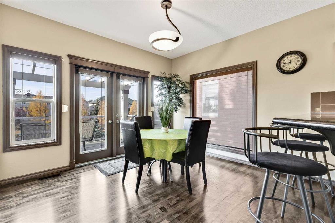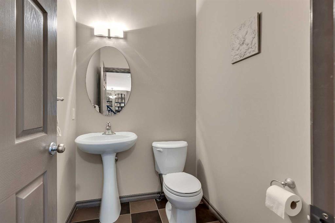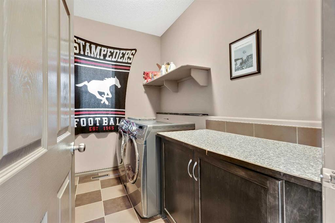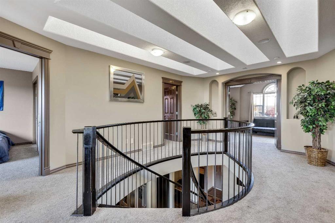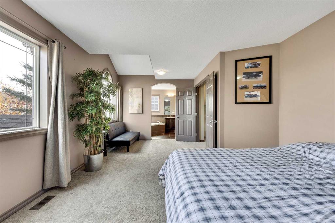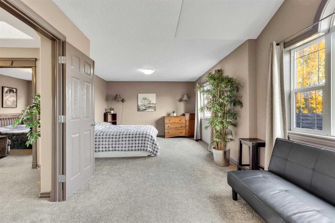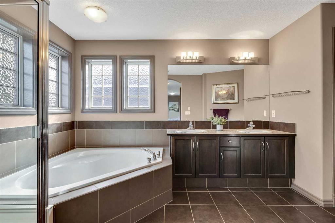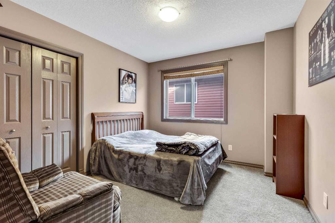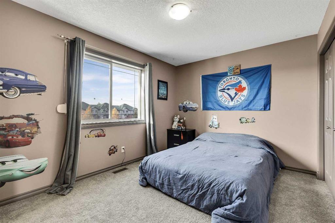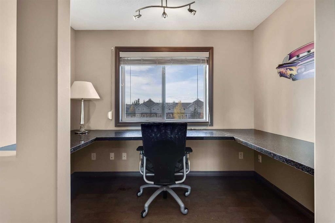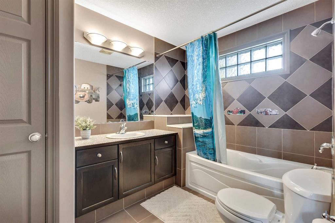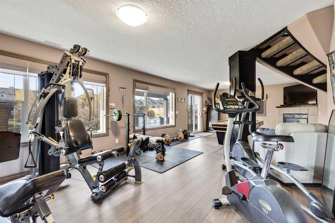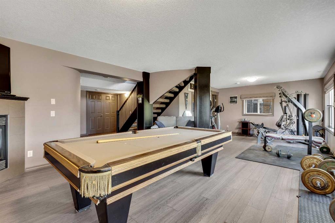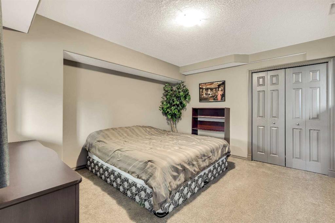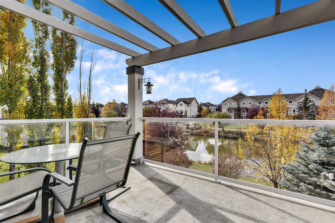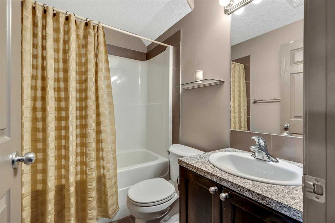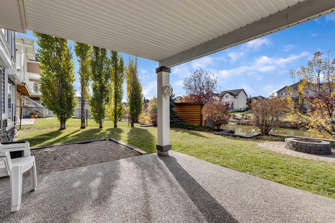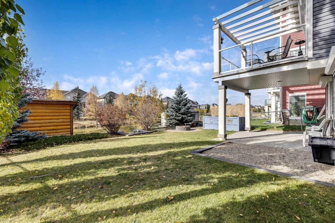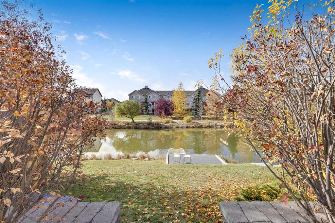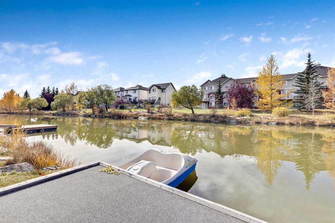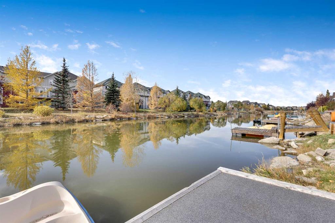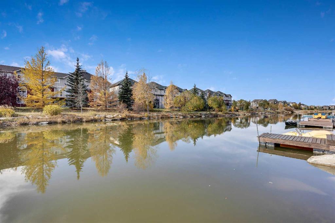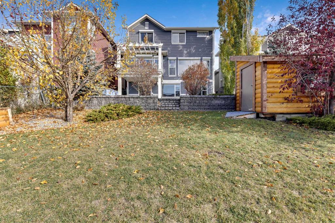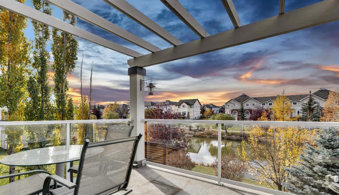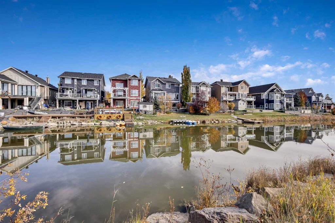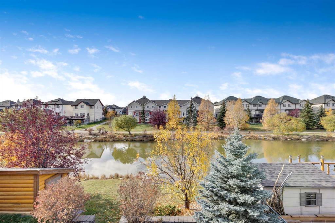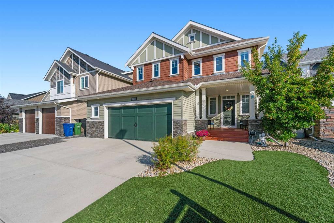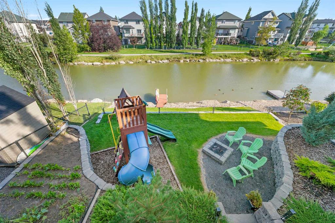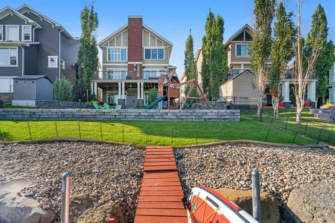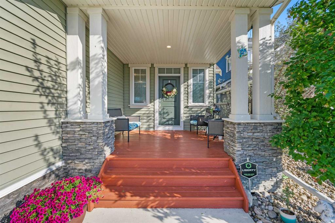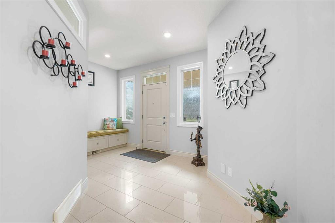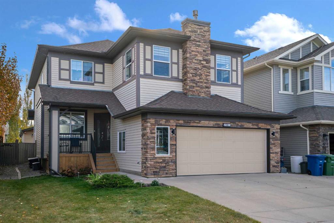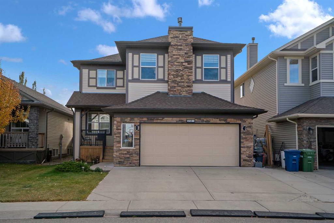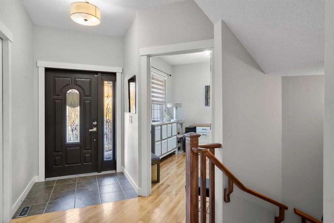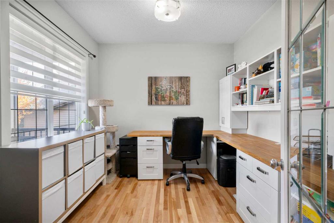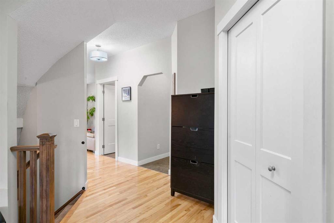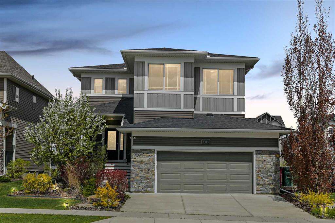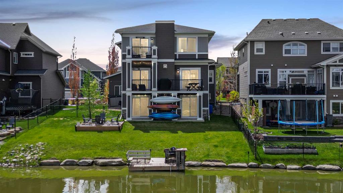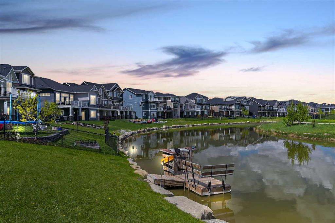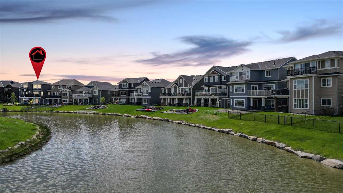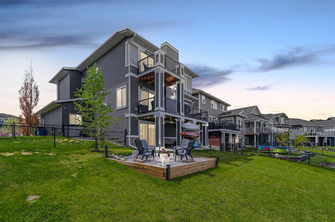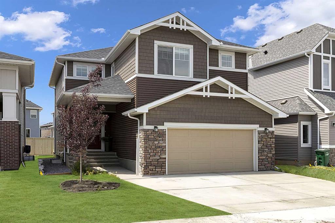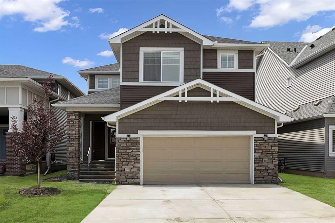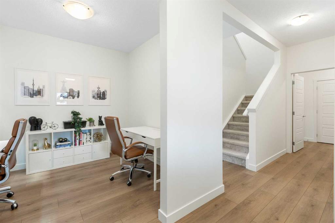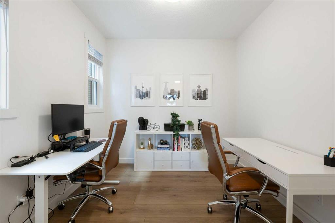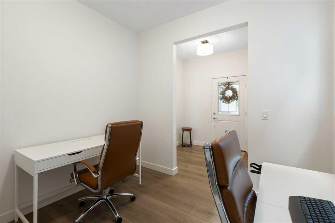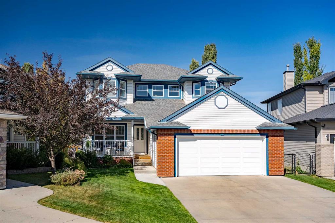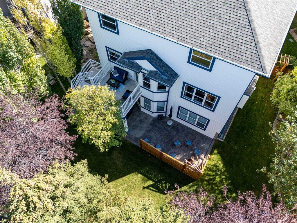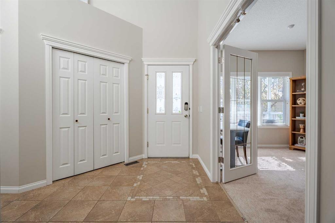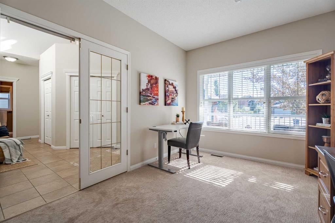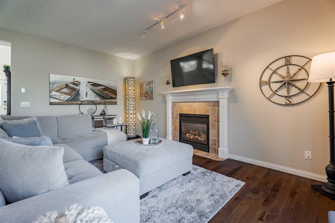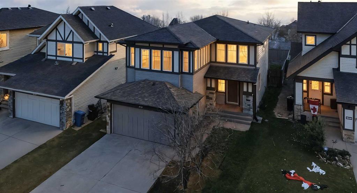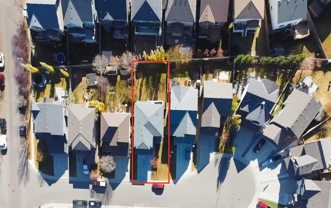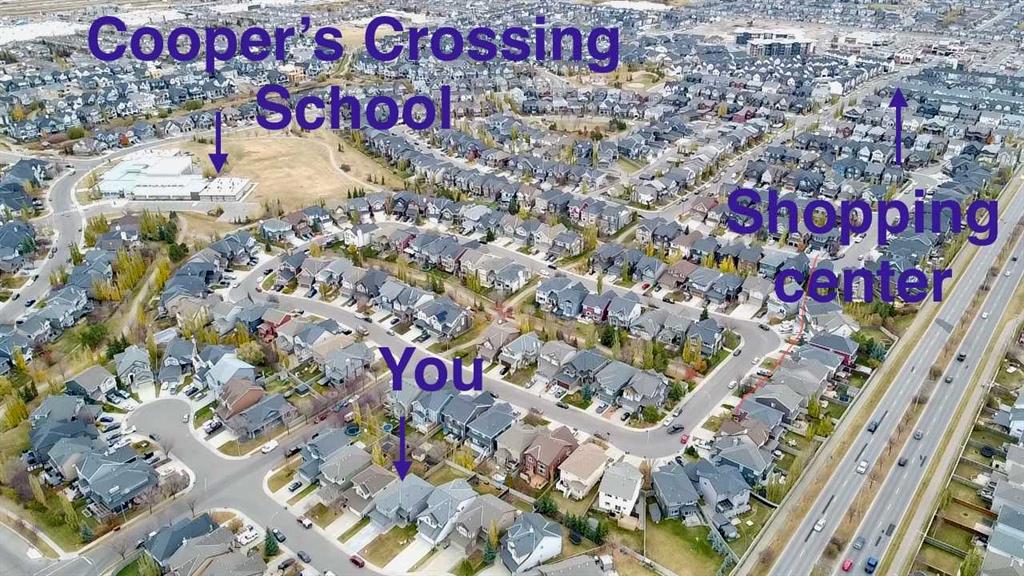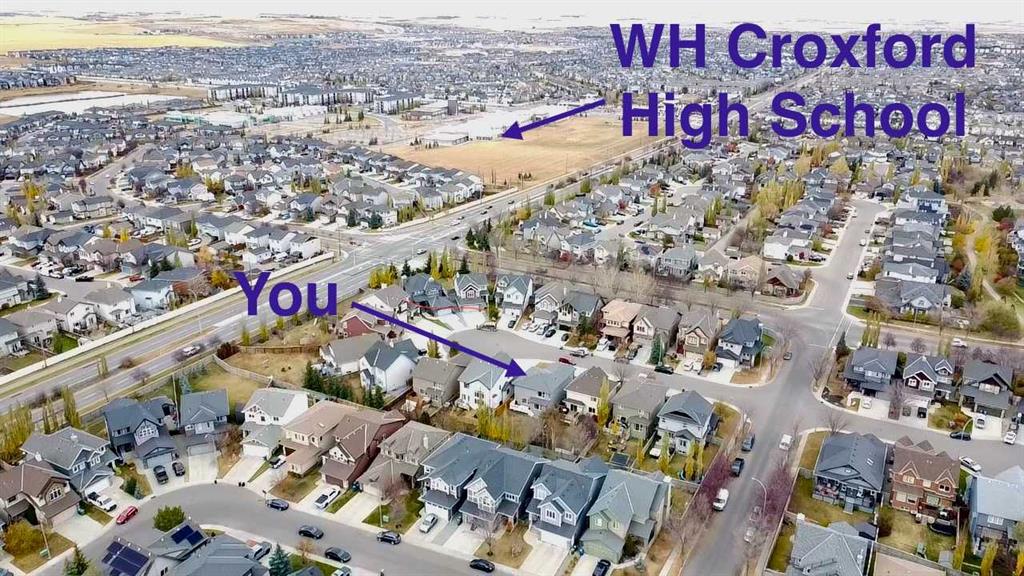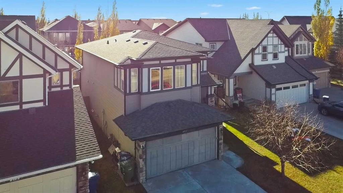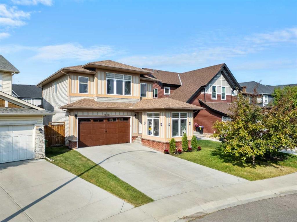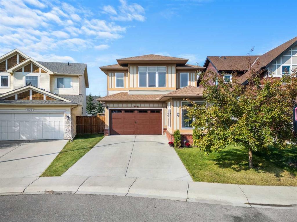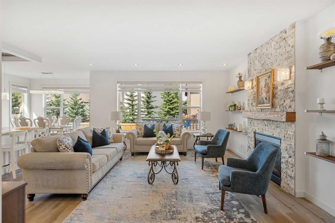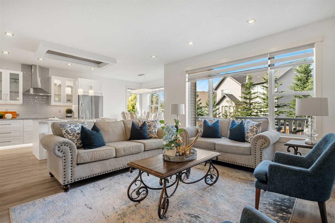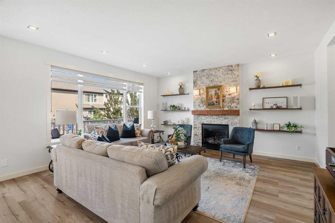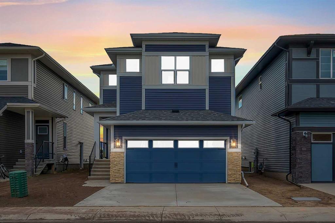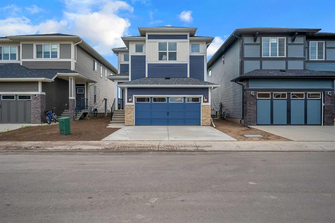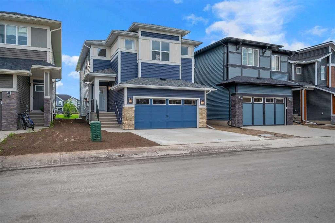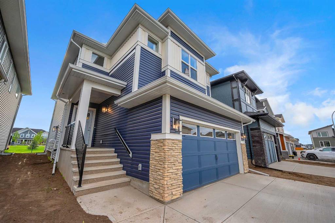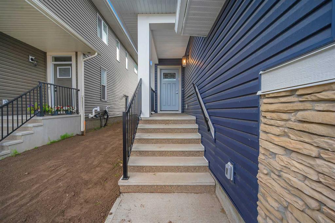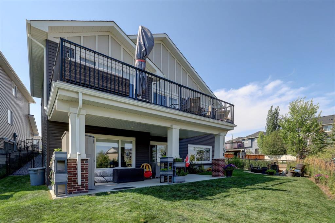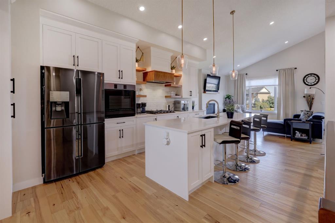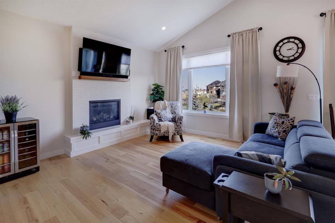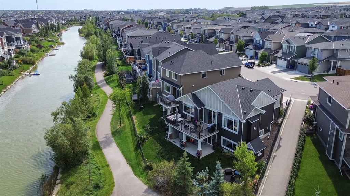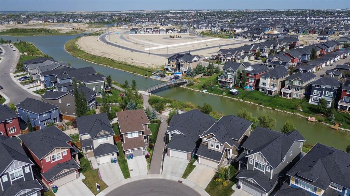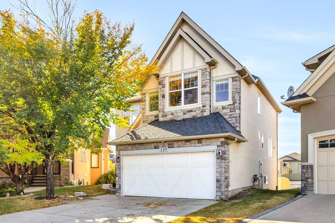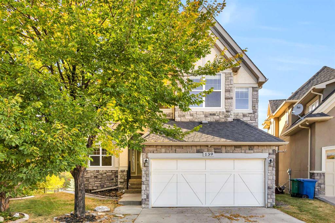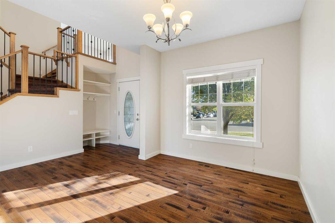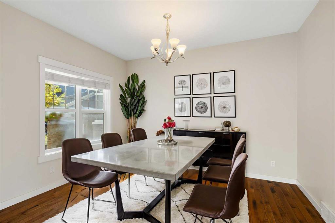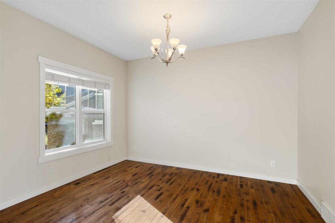943 Bayside Drive SW
Airdrie T4B 3E3
MLS® Number: A2254330
$ 869,900
4
BEDROOMS
3 + 1
BATHROOMS
2,316
SQUARE FEET
2004
YEAR BUILT
EVER DREAM OF OWNING AN ESTATE-STYLE WATERFRONT PROPERTY with your own PRIVATE DOCK? WELCOME HOME! This Gorgeous Family Home backs onto the WATER with a FULLY DEVELOPED WALK-OUT basement extending into your Expansive Backyard with Private Dock! This Beautiful Home with OVERSIZED HEATED DOUBLE GARAGE is nestled on a HUGE LOT in the Prestigious Community of Bayside, surrounded by Greenspaces & Tranquil Walking Paths right outside your front door! Step into this Elegant one of a kind Home, boasting nearly 3600ft over 3 levels & showcasing extensive CUSTOM BUILT-IN features, a GRAND Central STAIRCASE CENTERPIECE & COUNTLESS UPGRADES Throughout! The main level of this Stunning Home showcases an EXPANSIVE OPEN CONCEPT DESIGN highlighted by an UPGRADED CHEF’S KITCHEN with STONE Counters & Eat-Up Bar, STAINLESS Appliances, Lovely Dining Area & Spacious Great Room where you can curl up by the cozy 3-sided STONE FIREPLACE & take in the INCREDIBLE VIEWS of the WATER! Completing the main floor is a Laundry Room & 2pc Powder Room, plus direct access to your Large Raised Deck with BUILT-IN GAZEBO - the perfect spot to gather or just sit back, unwind & enjoy a warm cup of coffee while taking in the Picturesque Scenery. Heading upstairs, you are welcomed by your Enormous PRIVATE MASTER RETREAT with Walk-In Closet, Reading area & 5pc ENSUITE! Rounding off this level are 2 more Large Bedrooms, Built-In Office OVERLOOKING THE CANAL & another FULL Bathroom. Heading downstairs, your DREAM Man/Woman's Cave awaits! Featuring a Large REC/GAMES Area & Family Room with GAS FIREPLACE - THE Spot for family Movie Nights or have friends over & host the Big Game! Completing this level is a Large 4th bedroom, Full Bath & a Locked SAFE ROOM (Think Bunker..) Stay cool & comfortable on hot Summer days with the convenience of Central AIR CONDITIONING, or step outside into your Sun Drenched Southwest Facing Backyard where you can BBQ & entertain Friends & Family, sit back & enjoy stories & drinks around the BUILT-IN FIRE PIT or on your Aggregate Covered Patio watching the sun set over the water! Your Beautifully LANDSCAPED Private Backyard also includes a Log-Style Storage Shed. RECENT UPGRADES include Privacy Security Window Shutters, NEW ROOF, Underground Sprinkler System, Fresh Paint, Extra Insulated Attic, Widened Driveway, Large Raised Garden & MORE! Nestled along the banks of the Canal, Bayside is an Active Community, geared for Family Living & loved for its Picturesque Surroundings, Luxury Lifestyle & year round Activities! Enjoy Kayaking or Paddle Boating on the Canal right from your own backyard, take a scenic stroll along the serene Pathways, or head over to one of the many nearby parks where you & the family can enjoy the basketball courts, splash park, beach volleyball, hockey rink, tobogganing hills & MORE - So many fantastic Amenities at your fingertips. Now is the time to make your DREAMS COME TRUE with everything this Premier WATERFRONT LIFESTYLE HOME has to offer!
| COMMUNITY | Bayside |
| PROPERTY TYPE | Detached |
| BUILDING TYPE | House |
| STYLE | 2 Storey |
| YEAR BUILT | 2004 |
| SQUARE FOOTAGE | 2,316 |
| BEDROOMS | 4 |
| BATHROOMS | 4.00 |
| BASEMENT | Separate/Exterior Entry, Finished, Full, Walk-Out To Grade |
| AMENITIES | |
| APPLIANCES | Central Air Conditioner, Dishwasher, Dryer, Microwave Hood Fan, Refrigerator, Stove(s), Washer, Window Coverings |
| COOLING | Central Air |
| FIREPLACE | Basement, Gas, Great Room, Three-Sided |
| FLOORING | Carpet, Hardwood |
| HEATING | Forced Air, Natural Gas |
| LAUNDRY | Main Level |
| LOT FEATURES | Creek/River/Stream/Pond, Landscaped, No Neighbours Behind, Views, Waterfront |
| PARKING | Double Garage Attached |
| RESTRICTIONS | Utility Right Of Way |
| ROOF | Asphalt Shingle |
| TITLE | Fee Simple |
| BROKER | CIR Realty |
| ROOMS | DIMENSIONS (m) | LEVEL |
|---|---|---|
| Bedroom | 11`11" x 13`2" | Lower |
| Family Room | 14`10" x 16`3" | Lower |
| Flex Space | 13`6" x 13`6" | Lower |
| Storage | 5`0" x 13`3" | Lower |
| Furnace/Utility Room | 7`6" x 12`6" | Lower |
| Storage | 8`0" x 12`0" | Lower |
| 4pc Bathroom | Lower | |
| 2pc Bathroom | Main | |
| Entrance | 5`5" x 10`4" | Main |
| Kitchen | 11`0" x 11`3" | Main |
| Dining Room | 10`2" x 11`11" | Main |
| Living Room | 13`5" x 17`3" | Main |
| Breakfast Nook | 8`6" x 11`8" | Main |
| Laundry | 5`2" x 9`2" | Main |
| Mud Room | 5`1" x 5`5" | Main |
| Bedroom - Primary | 9`4" x 21`10" | Upper |
| Bedroom | 9`8" x 13`2" | Upper |
| Bedroom | 10`0" x 10`11" | Upper |
| Office | 5`8" x 9`9" | Upper |
| 4pc Bathroom | Upper | |
| 5pc Ensuite bath | Upper |

