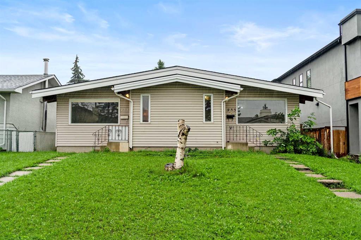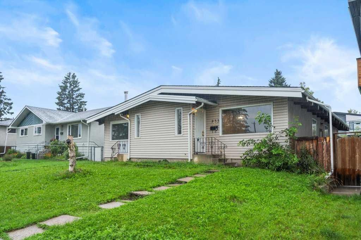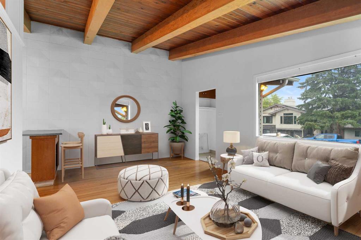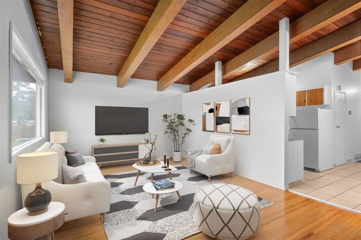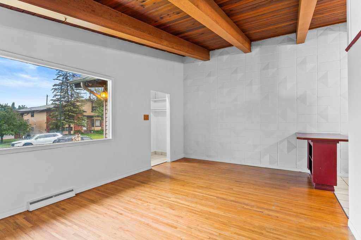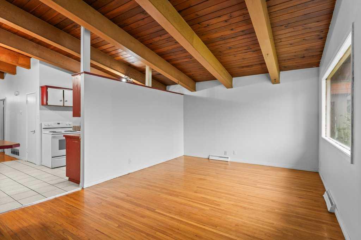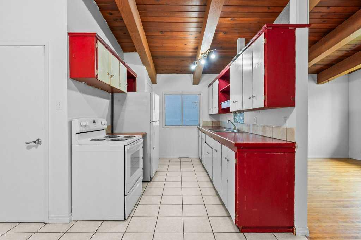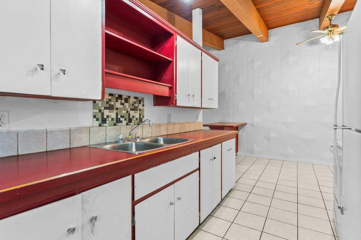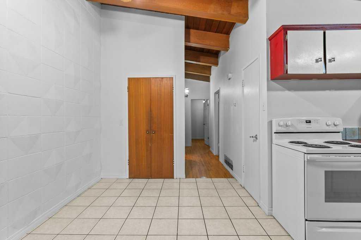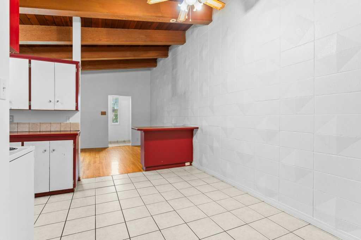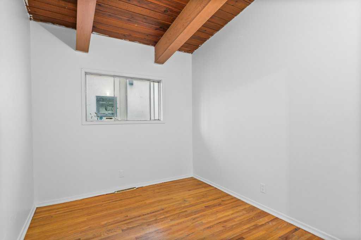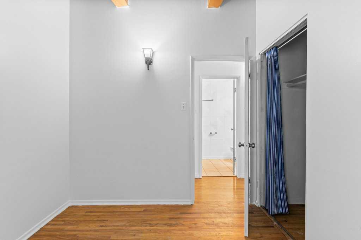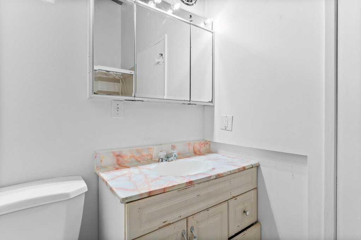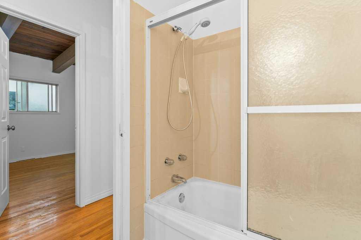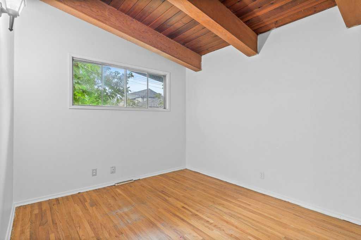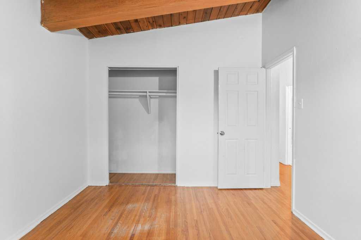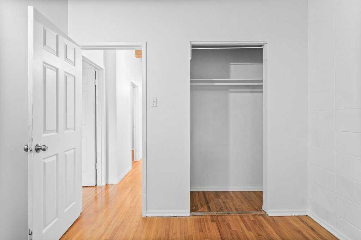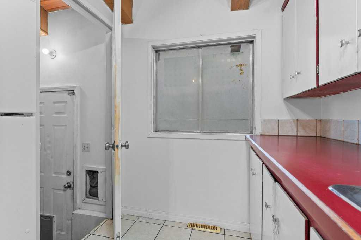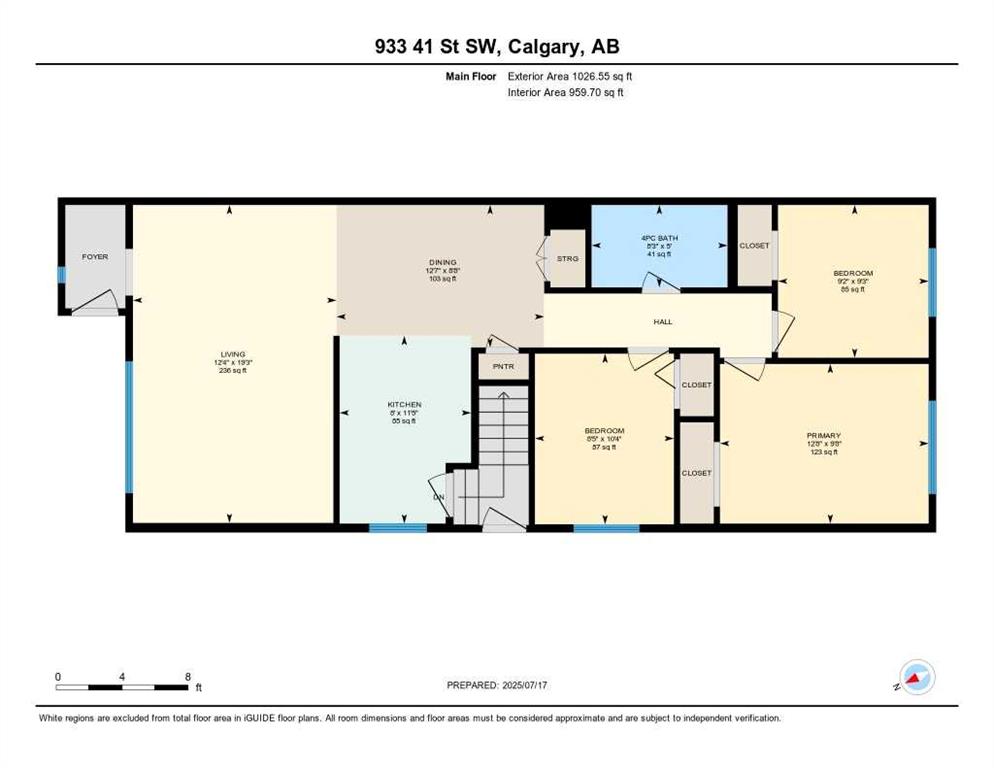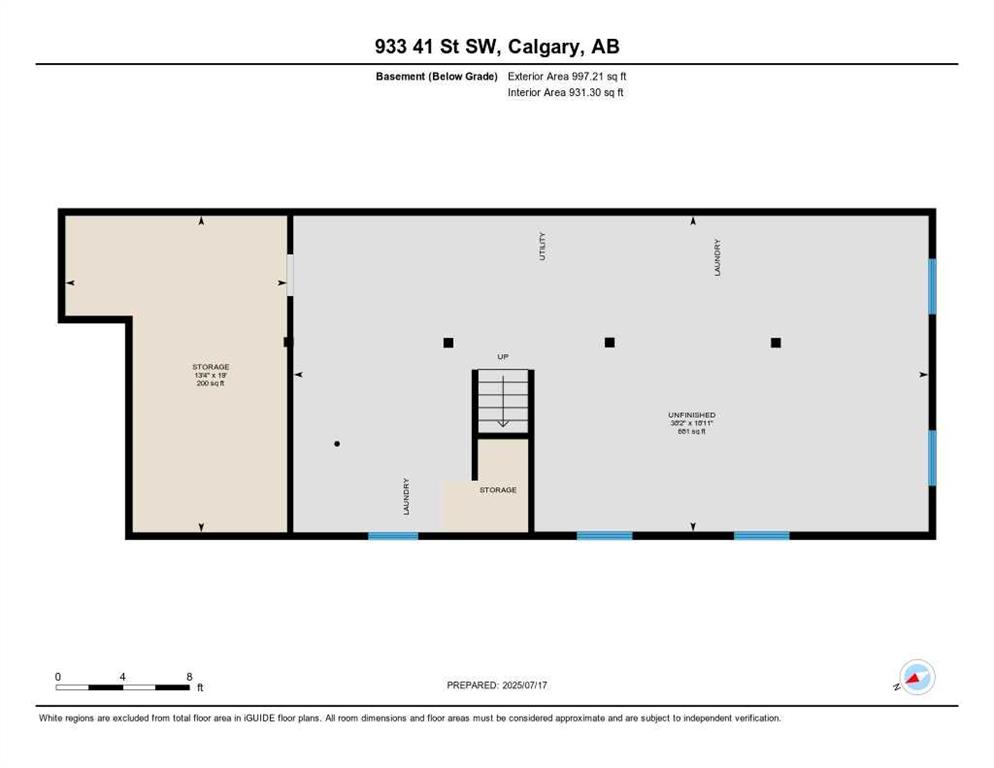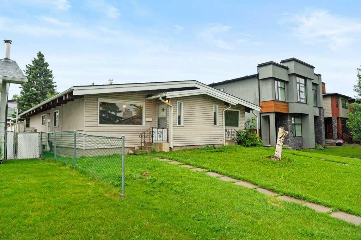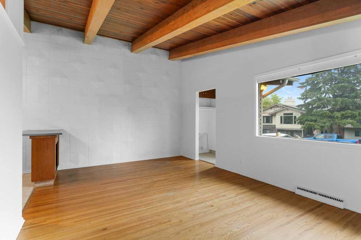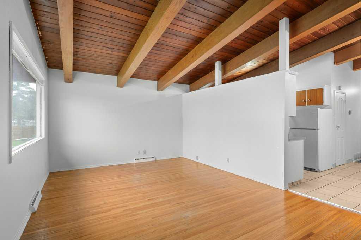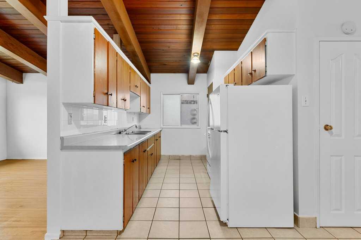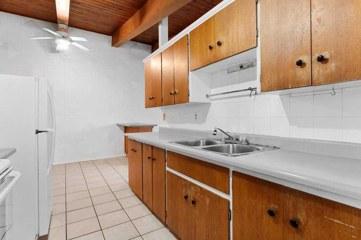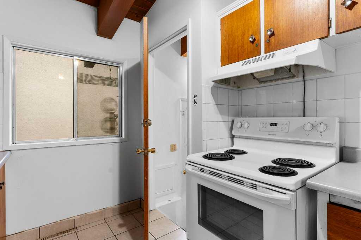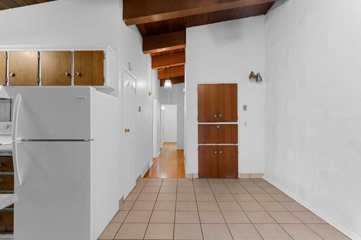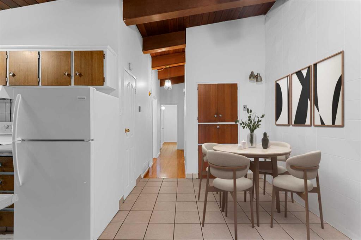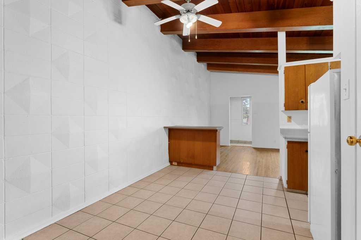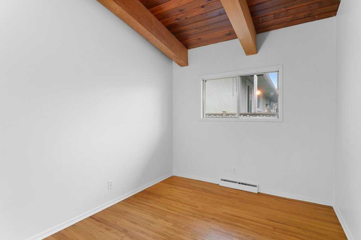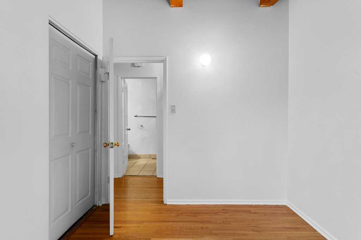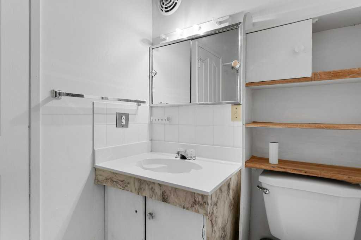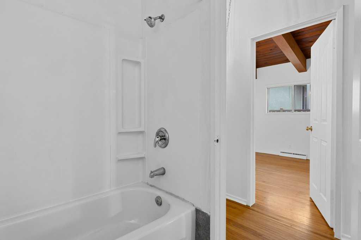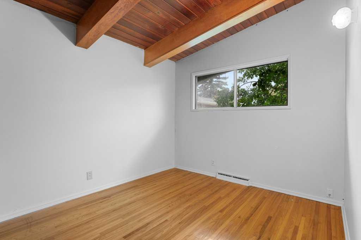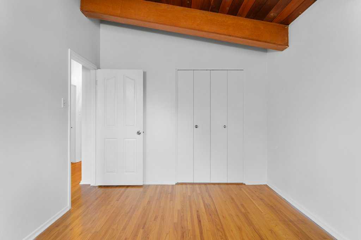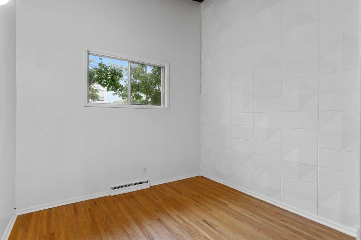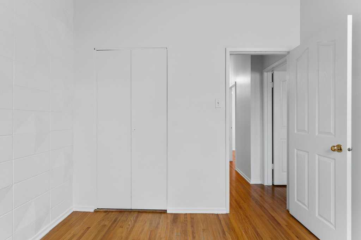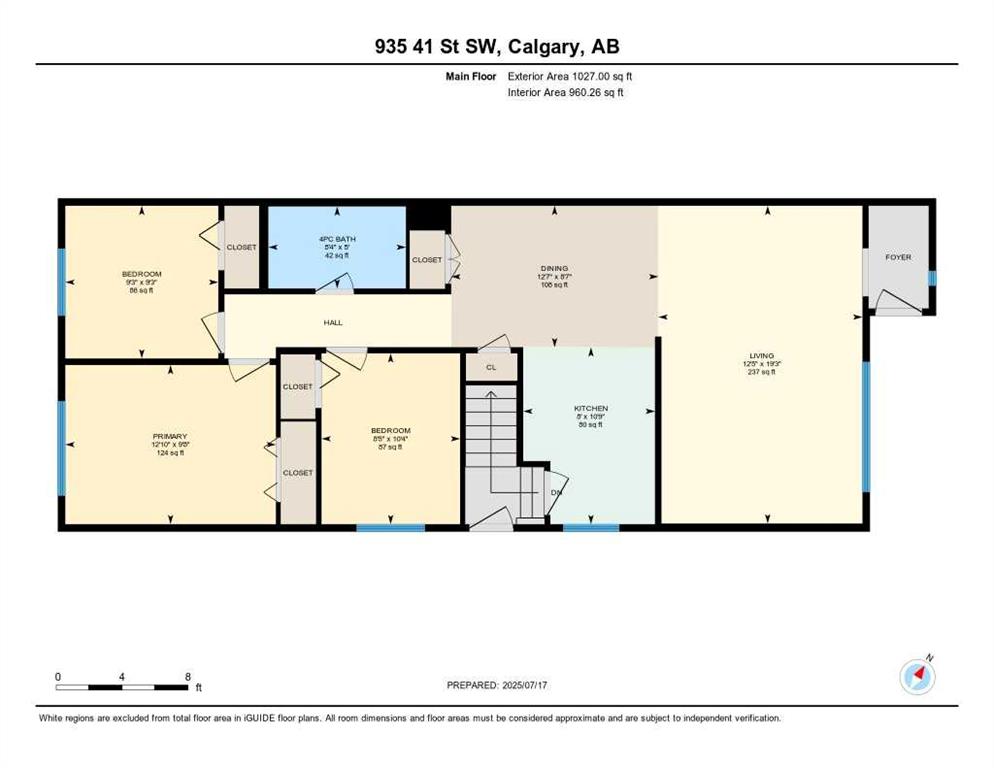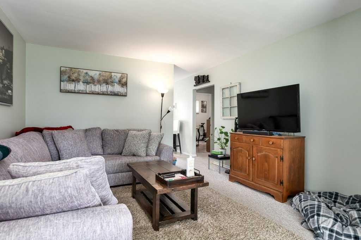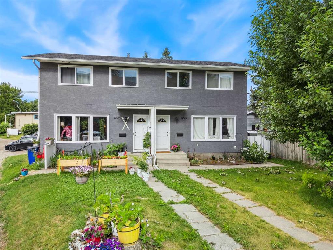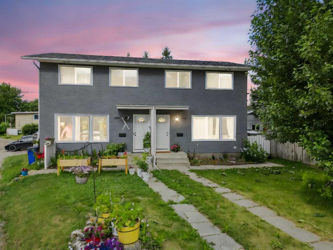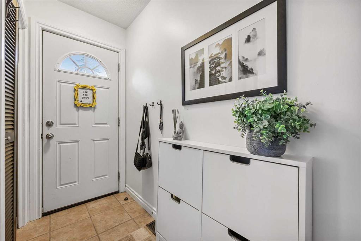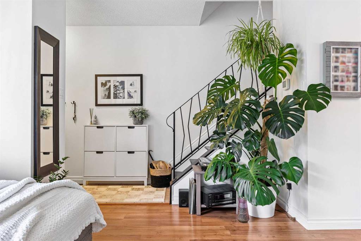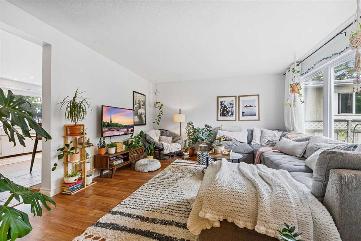933 & 935 41 Street SW
Calgary T3C 1X3
MLS® Number: A2241308
$ 899,900
6
BEDROOMS
2 + 1
BATHROOMS
2,054
SQUARE FEET
1961
YEAR BUILT
Excellent Investment Opportunity – Full Side-by-Side Duplex on One Title! This is your chance to purchase a full duplex with exceptional potential in the sought-after community of Rosscarrock. Whether you're an investor looking to generate rental income or a buyer planning to renovate for long-term value, this property offers endless possibilities. Key features include striking open wood beam ceilings, a solid cinderblock wall separating the two units, and undeveloped basements that offer potential to create a total of four separate suites. Ideally located near schools, parks, playgrounds, shopping, and public transit. With the LRT station just a short walk away and downtown Calgary minutes from your doorstep, this property combines convenience with opportunity. Note: Active Leak on 935 unfinished basement to be paid by Seller to repair with Basement Systems
| COMMUNITY | Rosscarrock |
| PROPERTY TYPE | Full Duplex |
| BUILDING TYPE | Duplex |
| STYLE | Side by Side, Bungalow |
| YEAR BUILT | 1961 |
| SQUARE FOOTAGE | 2,054 |
| BEDROOMS | 6 |
| BATHROOMS | 3.00 |
| BASEMENT | Full, Partially Finished |
| AMENITIES | |
| APPLIANCES | None |
| COOLING | None |
| FIREPLACE | N/A |
| FLOORING | Ceramic Tile, Hardwood |
| HEATING | Forced Air, Natural Gas |
| LAUNDRY | In Basement |
| LOT FEATURES | Back Lane, Back Yard |
| PARKING | None |
| RESTRICTIONS | None Known |
| ROOF | Asphalt Shingle |
| TITLE | Fee Simple |
| BROKER | RE/MAX Realty Professionals |
| ROOMS | DIMENSIONS (m) | LEVEL |
|---|---|---|
| Storage | 19`0" x 13`4" | Basement |
| Game Room | 11`2" x 11`9" | Basement |
| Family Room | 11`2" x 11`6" | Basement |
| Laundry | 19`0" x 20`6" | Basement |
| Storage | 5`9" x 4`8" | Basement |
| Furnace/Utility Room | 9`1" x 27`1" | Basement |
| 2pc Bathroom | 3`6" x 6`4" | Basement |
| Living Room | 19`3" x 12`4" | Main |
| Kitchen | 11`5" x 8`0" | Main |
| Dining Room | 8`8" x 12`7" | Main |
| Bedroom - Primary | 9`8" x 12`10" | Main |
| Bedroom | 10`4" x 8`5" | Main |
| Bedroom | 9`3" x 9`3" | Main |
| 4pc Bathroom | 5`0" x 8`4" | Main |
| Bedroom - Primary | 9`8" x 12`8" | Main |
| Bedroom | 10`4" x 8`5" | Main |
| Bedroom | 9`3" x 9`2" | Main |
| 4pc Bathroom | 5`0" x 8`3" | Main |
| Living Room | 19`3" x 12`5" | Main |
| Kitchen | 10`9" x 8`0" | Main |
| Dining Room | 8`7" x 12`7" | Main |

