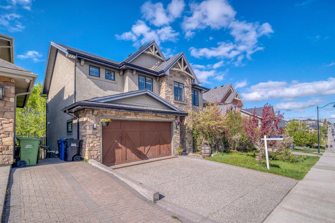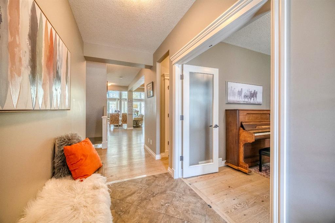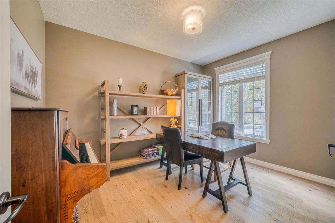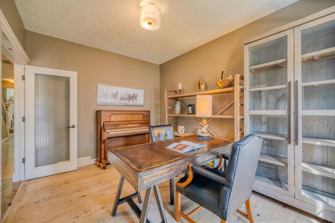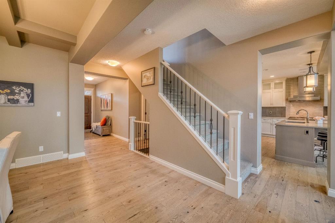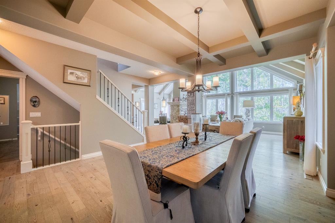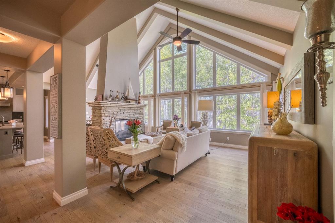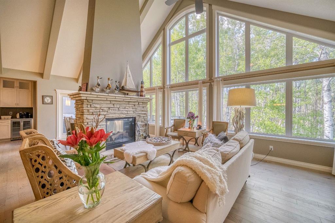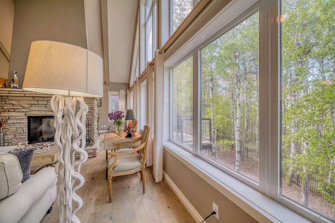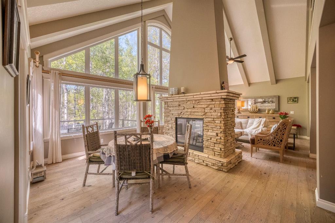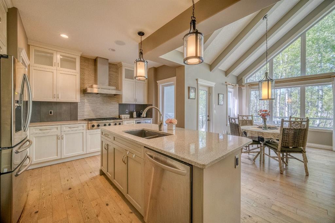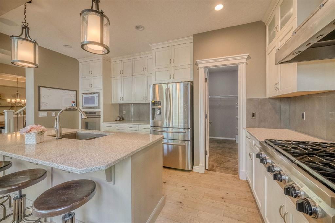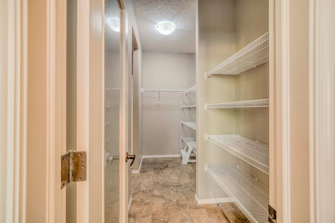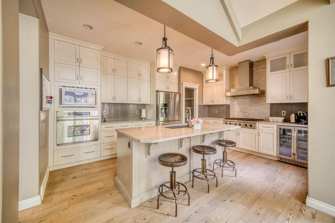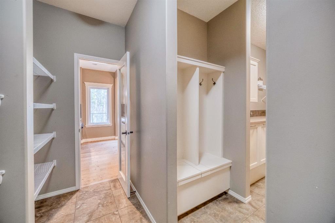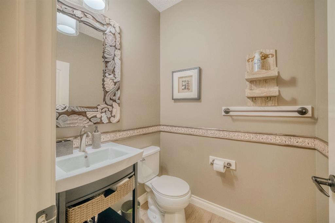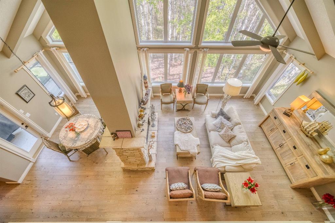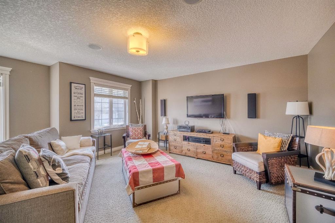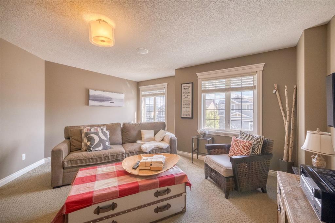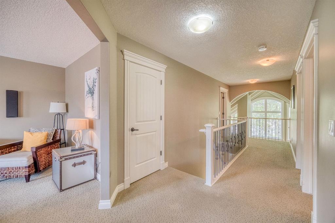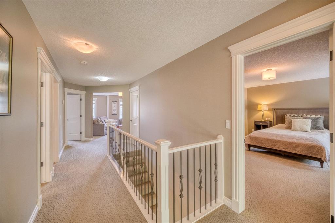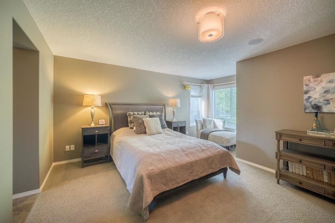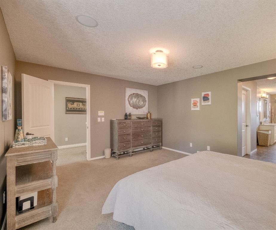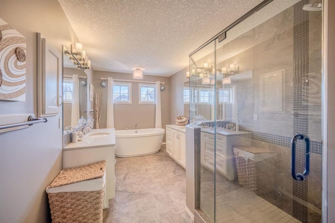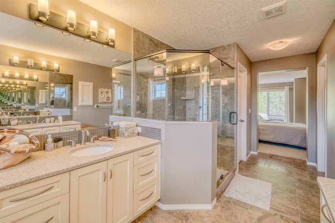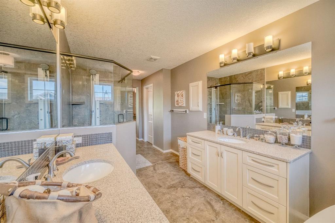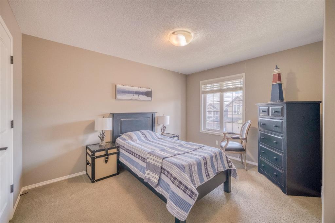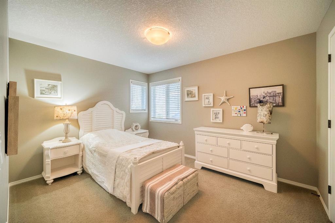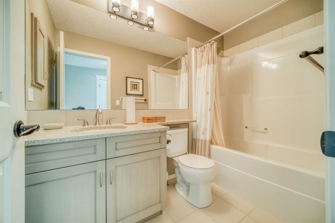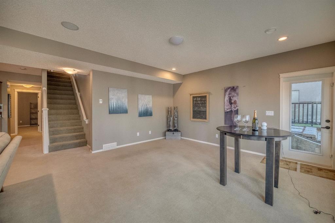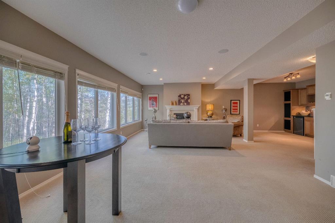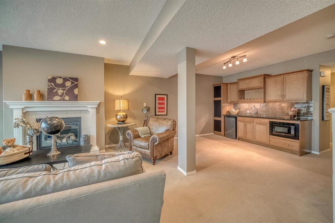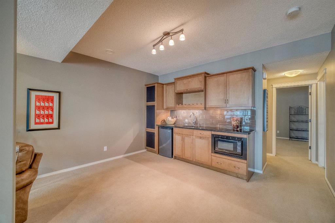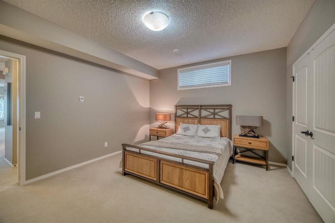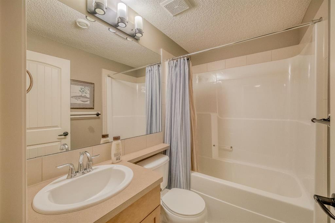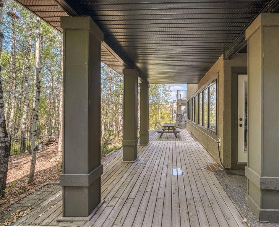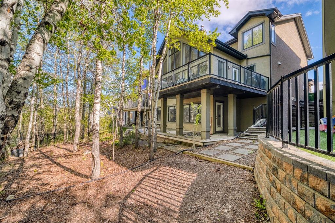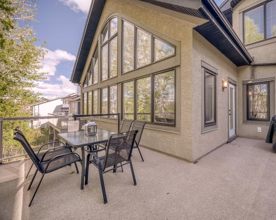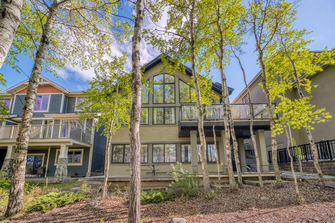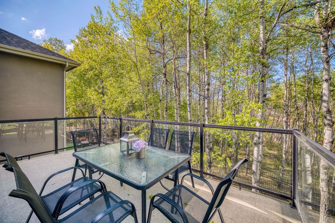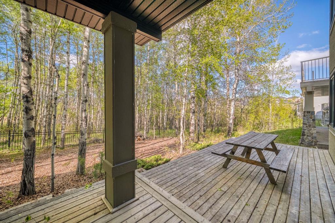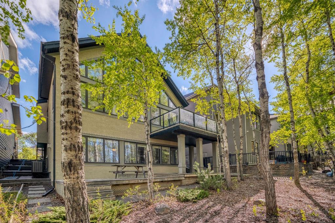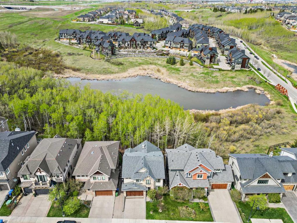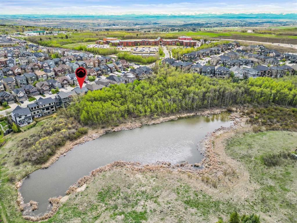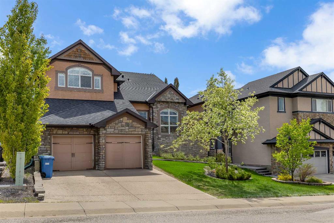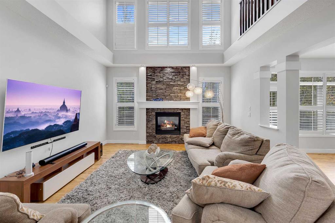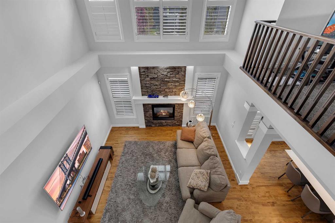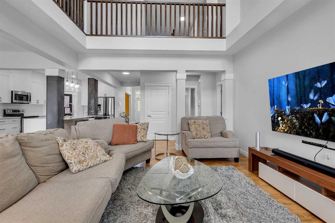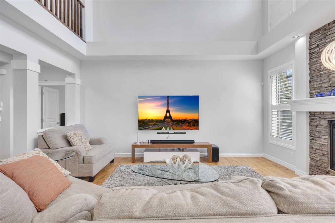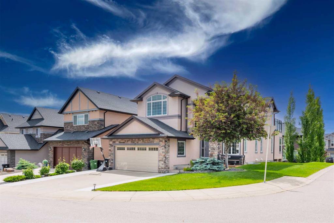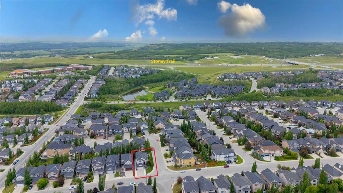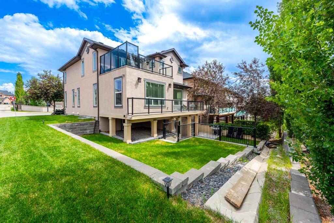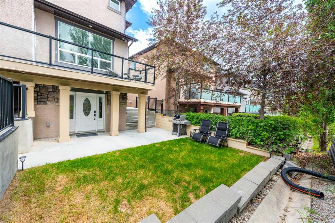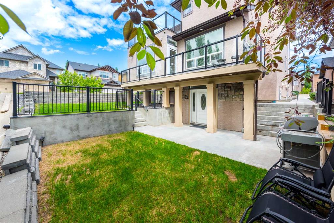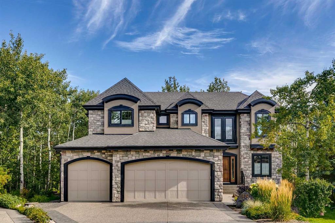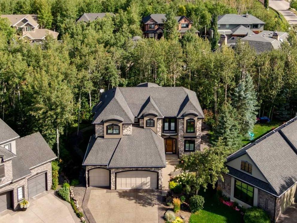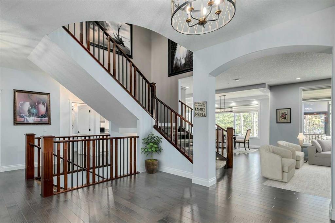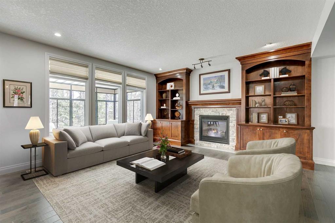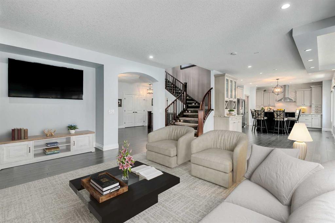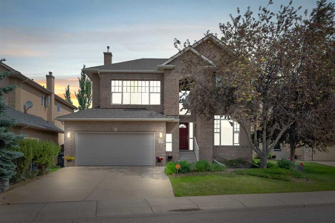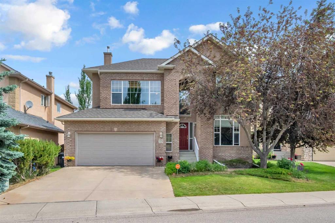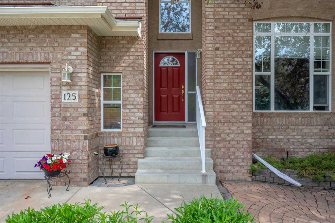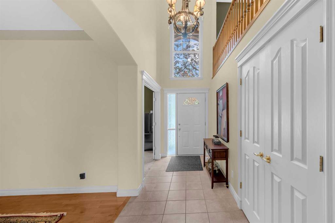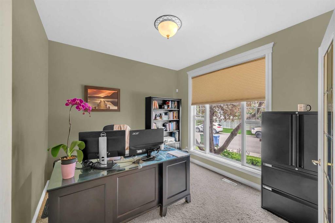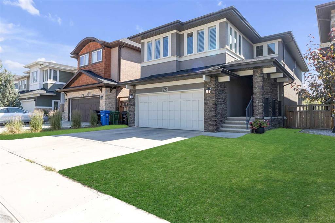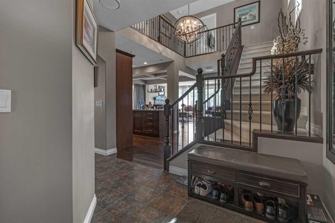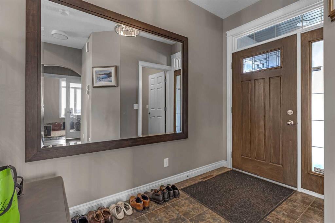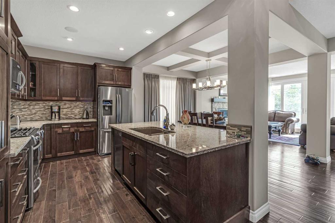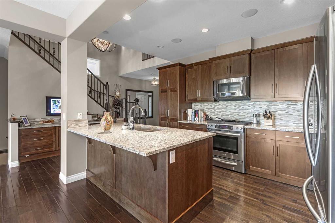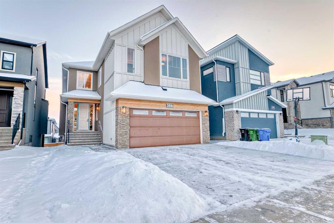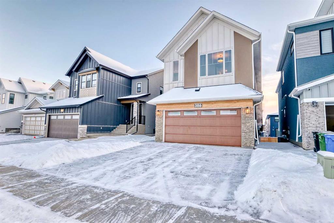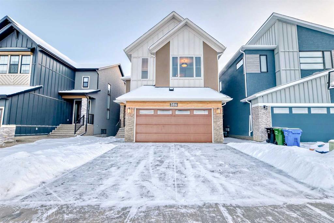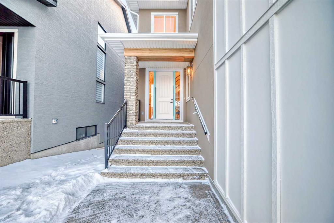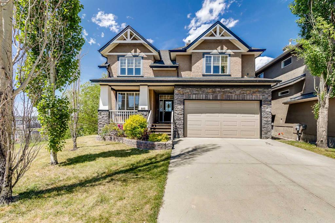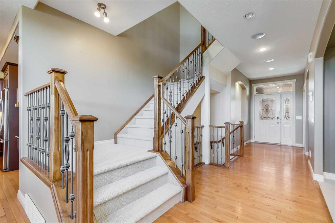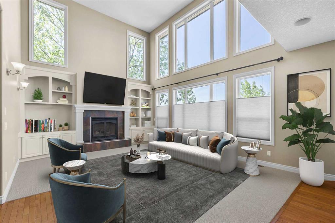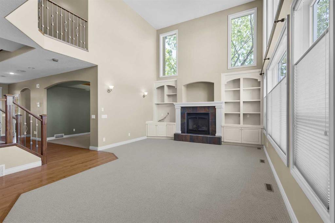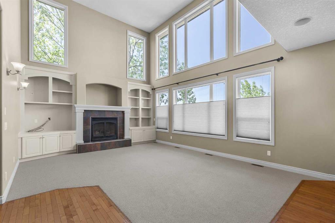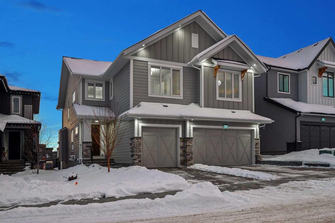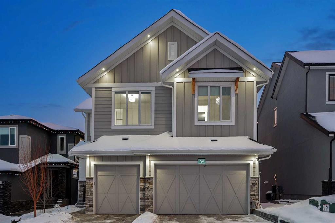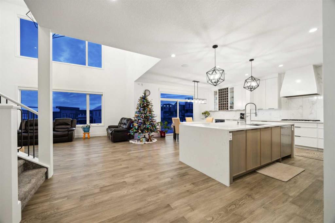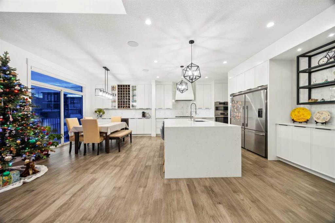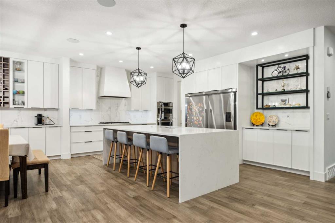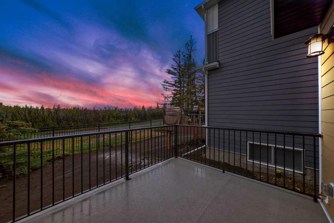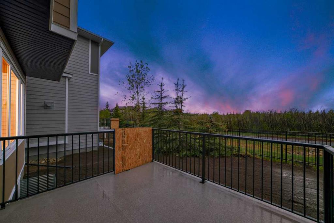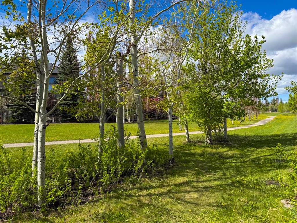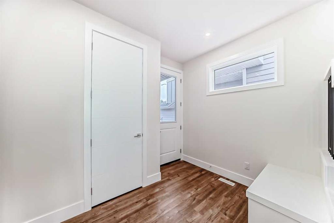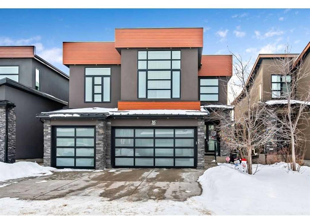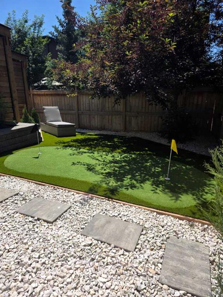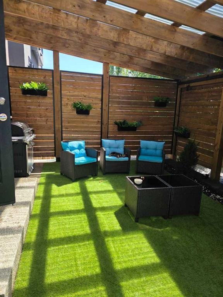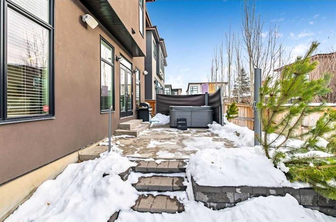9322 14 Avenue SW
Calgary T3H 0M1
MLS® Number: A2221674
$ 1,558,800
4
BEDROOMS
2 + 1
BATHROOMS
2,784
SQUARE FEET
2010
YEAR BUILT
**OPEN HOUSE: 1-4PM SUN, Jun 29,2025**Experience Unmatched Elegance and Serenity – Former Morrison SHOWHOME Backing Onto Forest and Creek Imagine your children walking to one of Calgary’s top private schools, Webber Academy (Pre-K to Grade 12), while you come home to a spectacular estate nestled in nature, surrounded by lush trees, birdsong, and timeless tranquility. Welcome to this impeccably maintained, original-owner SHOWHOME, built by award-winning Morrison Homes, offered for sale for the first time. Perfectly situated on a rare premium lot backing onto a forest and creek, this four-bedroom walkout estate home combines sophistication, comfort, and privacy in one stunning package From the moment you arrive, the striking curb appeal hints at the elegance inside. Step through the grand entrance and be captivated by the soaring cathedral ceilings, expansive windows, and majestic views of the natural reserve from every angle. The sun-soaked living room is anchored by a cozy natural gas fireplace, ideal for elegant entertaining or relaxed evenings with loved ones. The chef-inspired kitchen is a masterpiece, featuring granite countertops, high-end stainless steel appliances, a central island, and a walk-in pantry—offering beauty and functionality in perfect harmony. The bright breakfast nook, bathed in natural light, opens to awe-inspiring scenery, perfect for your morning coffee or afternoon tea. A dedicated main-floor office provides an ideal space for remote work or quiet reading, while upstairs, a spacious bonus room adds flexibility for a media lounge or play area. The opulent primary suite is a private retreat with a luxurious five-piece ensuite and a generous walk-in closet. Two additional bedrooms and a full bath complete the upper level. The fully finished walkout basement is an entertainer’s dream, featuring a large recreation area, fourth bedroom, three-piece bath, wet bar, and in-floor heating for year-round comfort. Step outside to your professionally landscaped backyard oasis, where mature trees, a peaceful creek, and absolute privacy create a truly magical setting—perfect for relaxing, hosting, or simply enjoying the changing seasons. Additional luxuries include central air conditioning, extensive upgrades, and pride of ownership throughout. Located just minutes from Webber Academy, Rundle College, Calgary Academy, and Aspen Landing Shopping Centre, with quick access to Stoney Trail, this is more than a home—it’s a lifestyle.
| COMMUNITY | Aspen Woods |
| PROPERTY TYPE | Detached |
| BUILDING TYPE | House |
| STYLE | 2 Storey |
| YEAR BUILT | 2010 |
| SQUARE FOOTAGE | 2,784 |
| BEDROOMS | 4 |
| BATHROOMS | 3.00 |
| BASEMENT | Finished, Full, Walk-Out To Grade |
| AMENITIES | |
| APPLIANCES | Bar Fridge, Built-In Oven, Central Air Conditioner, Dishwasher, Gas Range, Microwave, Range Hood, Refrigerator, Washer/Dryer |
| COOLING | Central Air |
| FIREPLACE | Basement, Gas, Living Room |
| FLOORING | Carpet, Hardwood |
| HEATING | In Floor, Forced Air, Natural Gas |
| LAUNDRY | Main Level, Sink |
| LOT FEATURES | Back Yard, Creek/River/Stream/Pond, Landscaped, Lawn, Many Trees, No Neighbours Behind, Private, See Remarks, Street Lighting, Treed, Underground Sprinklers |
| PARKING | Double Garage Attached |
| RESTRICTIONS | None Known |
| ROOF | Asphalt Shingle |
| TITLE | Fee Simple |
| BROKER | Homecare Realty Ltd. |
| ROOMS | DIMENSIONS (m) | LEVEL |
|---|---|---|
| Family Room | 27`4" x 15`5" | Basement |
| Walk-In Closet | 8`8" x 3`8" | Basement |
| Bedroom | 14`4" x 12`8" | Basement |
| Kitchen | 16`3" x 12`5" | Main |
| Breakfast Nook | 12`4" x 9`9" | Main |
| Foyer | 9`5" x 5`3" | Main |
| Laundry | 11`11" x 7`1" | Main |
| Living Room | 15`10" x 15`3" | Main |
| Dining Room | 16`1" x 15`0" | Main |
| Pantry | 9`11" x 4`7" | Main |
| Office | 12`9" x 9`11" | Main |
| 2pc Bathroom | 5`5" x 4`11" | Main |
| Bedroom - Primary | 16`11" x 12`4" | Upper |
| 5pc Ensuite bath | 19`11" x 7`11" | Upper |
| Walk-In Closet | 4`8" x 4`3" | Upper |
| Walk-In Closet | 4`8" x 4`4" | Upper |
| Bonus Room | 16`3" x 15`5" | Upper |
| Walk-In Closet | 7`9" x 6`4" | Upper |
| Bedroom | 12`7" x 9`11" | Upper |
| Bedroom | 12`7" x 9`11" | Upper |
| 4pc Bathroom | 8`10" x 4`11" | Upper |

