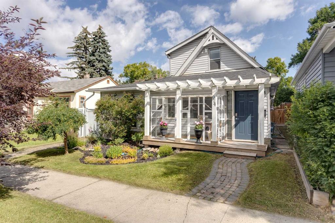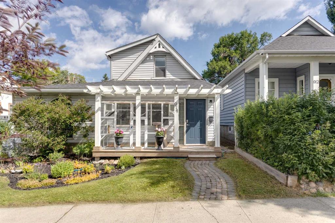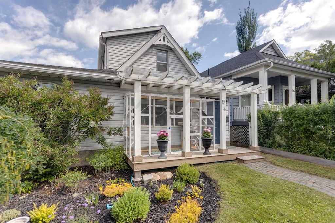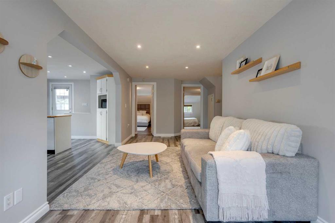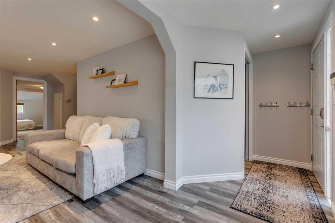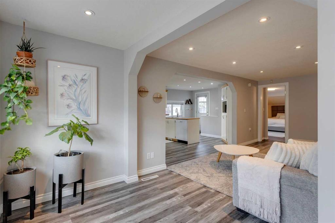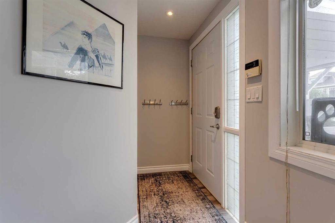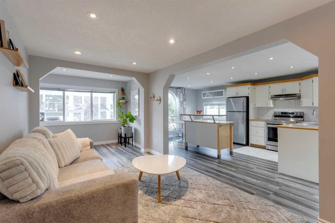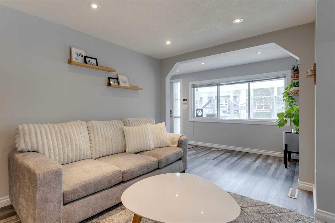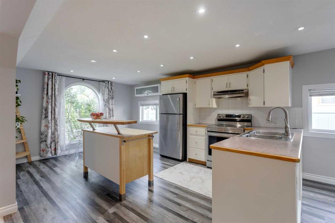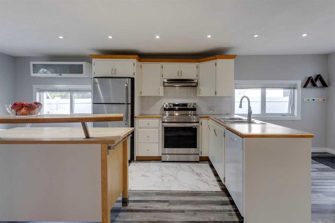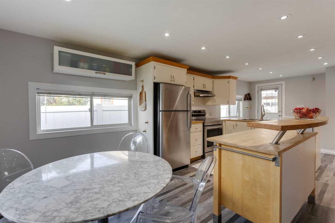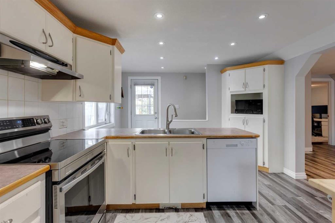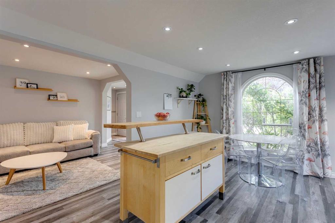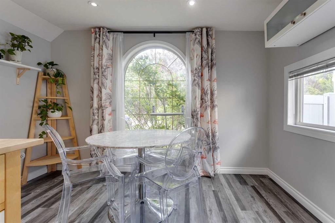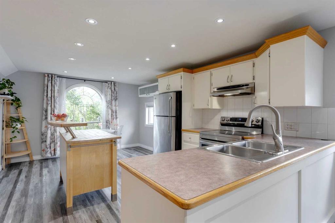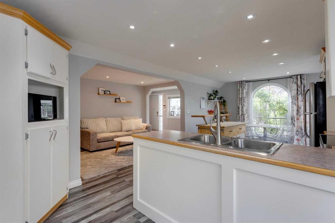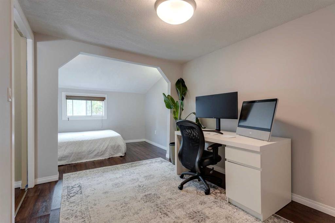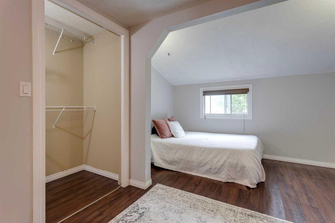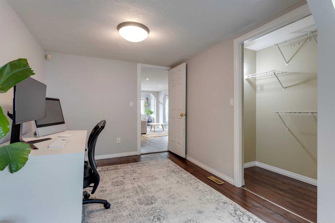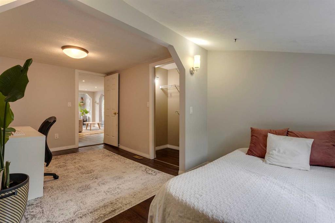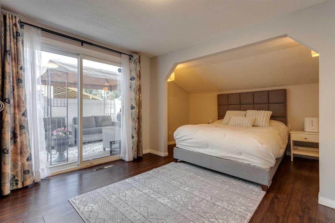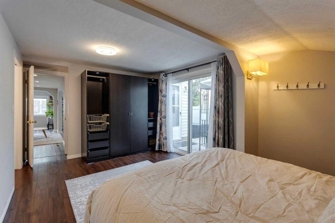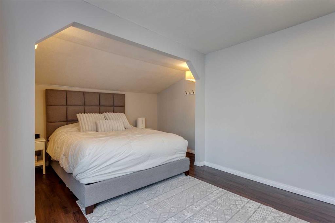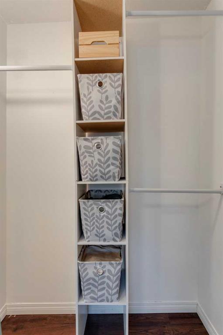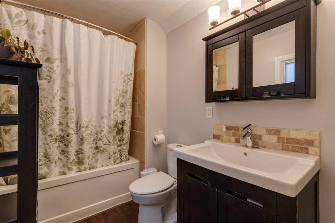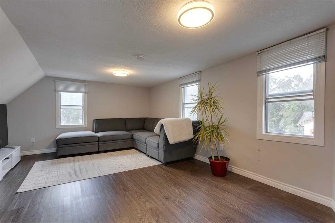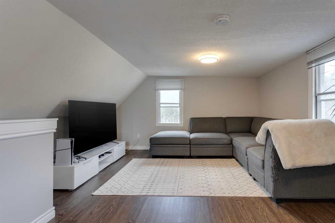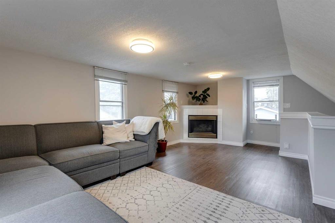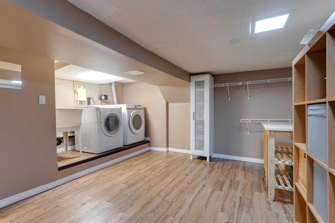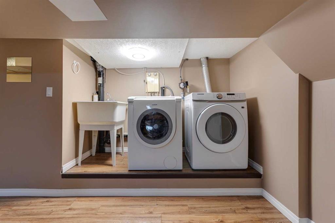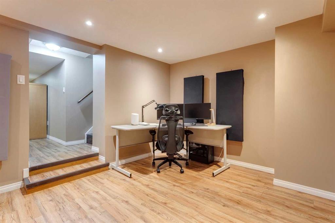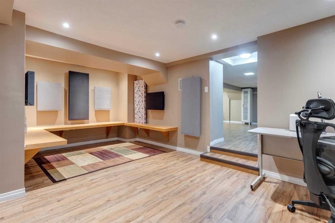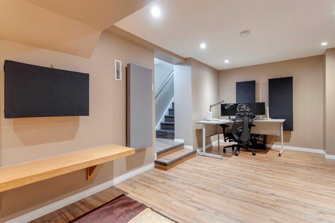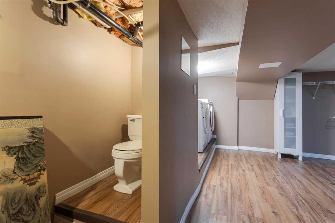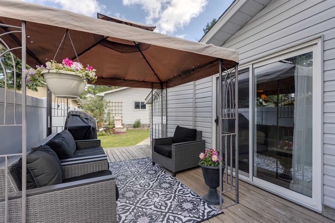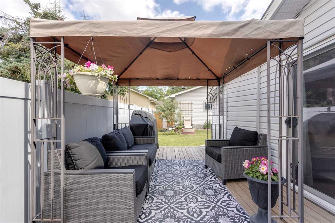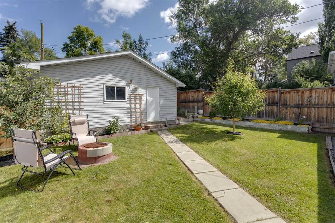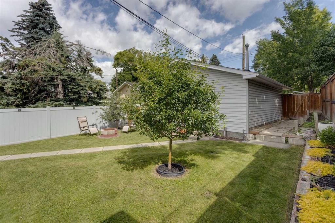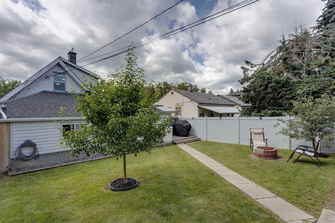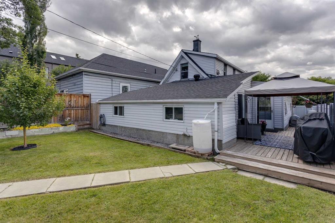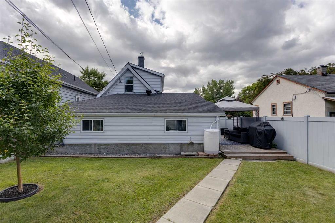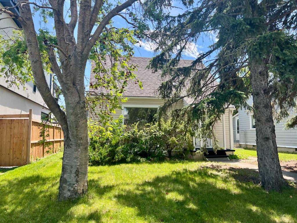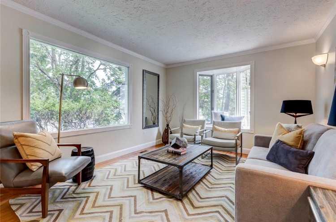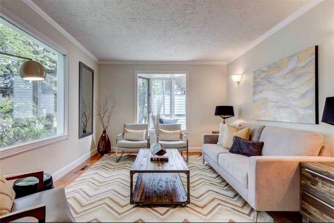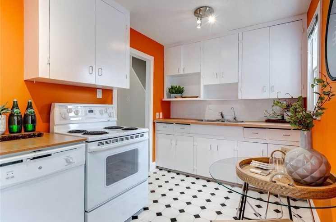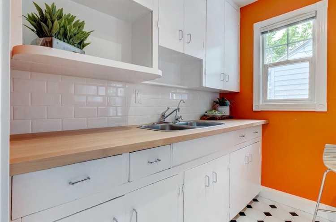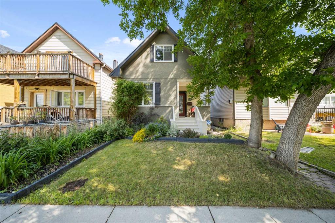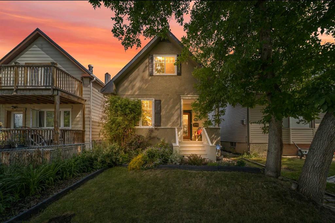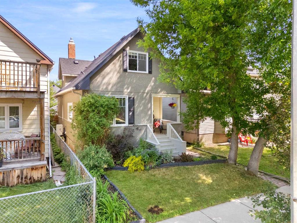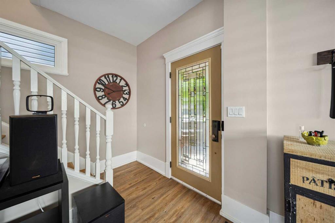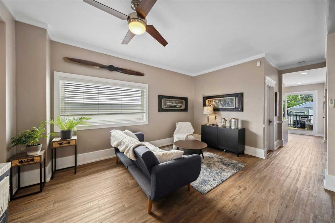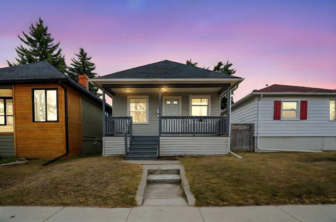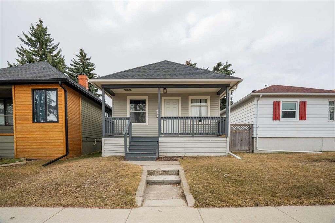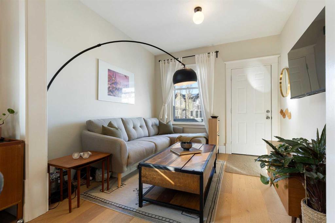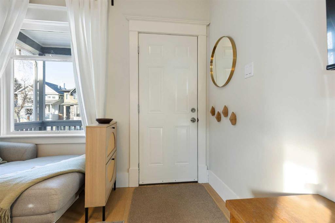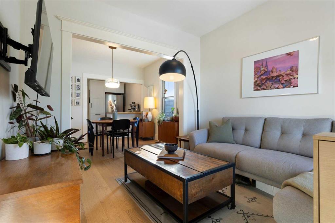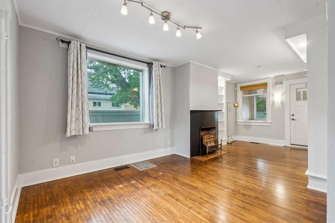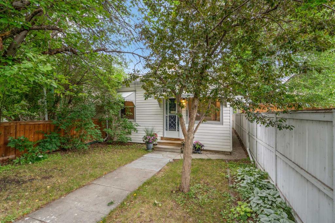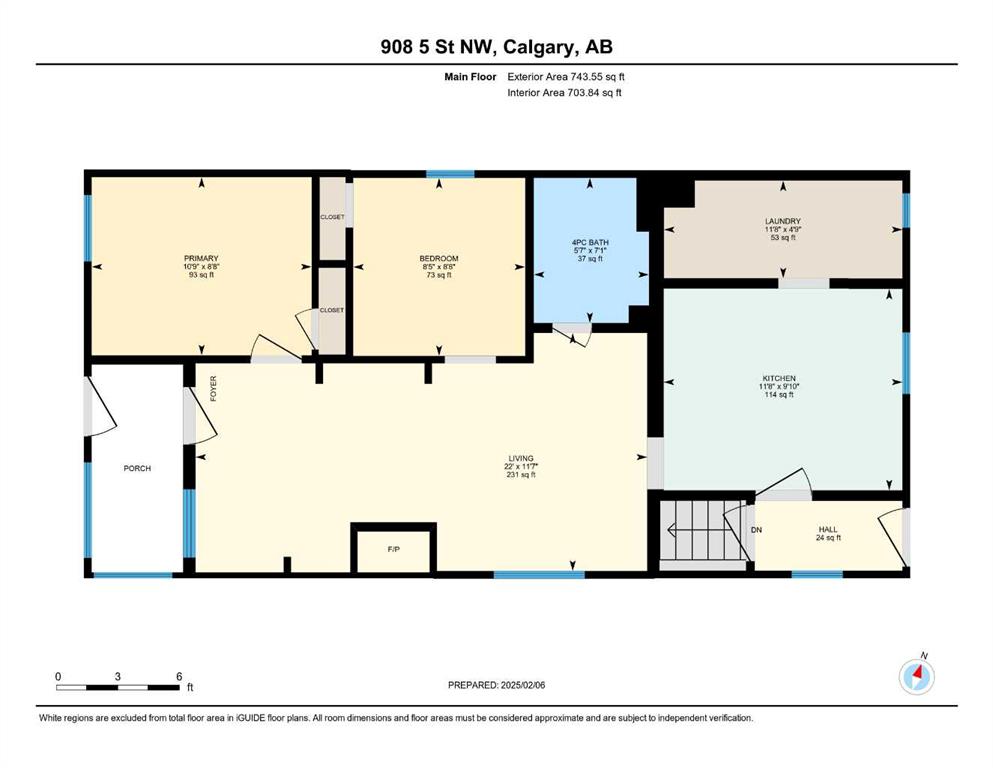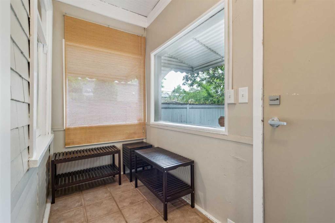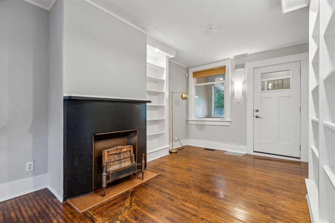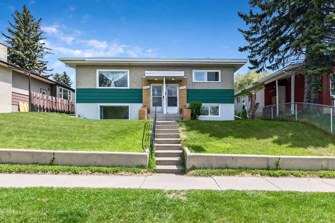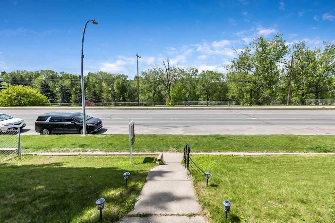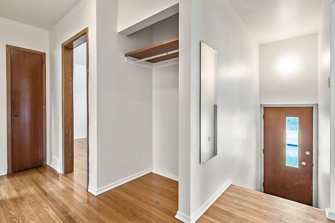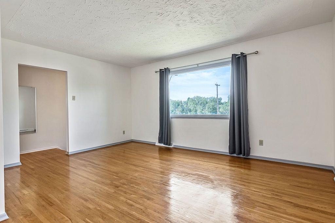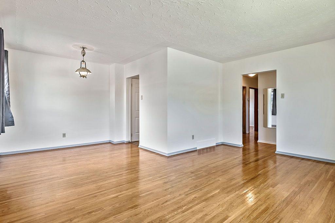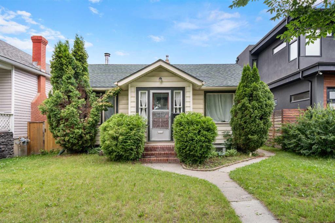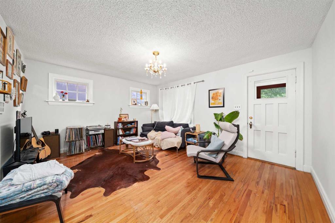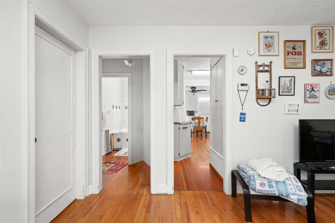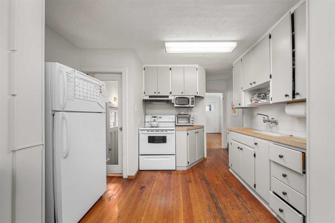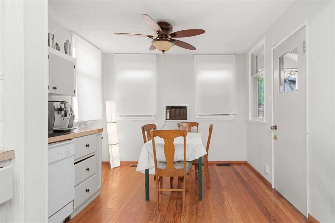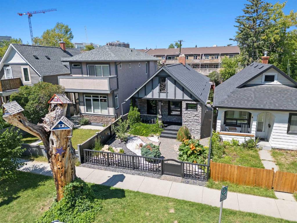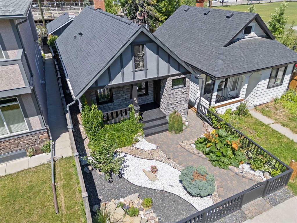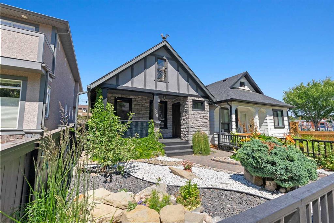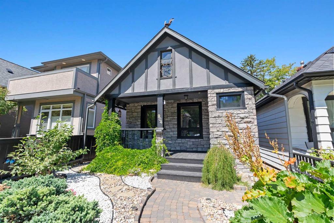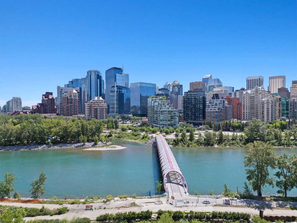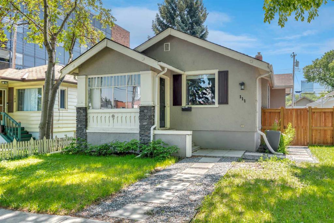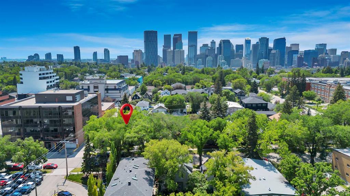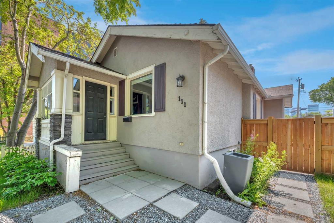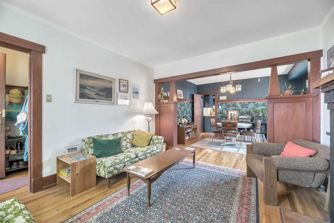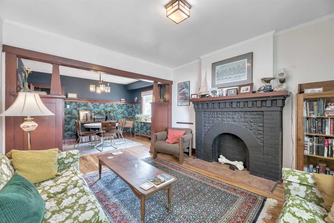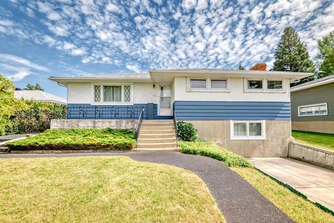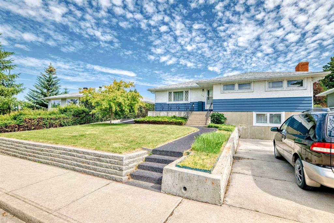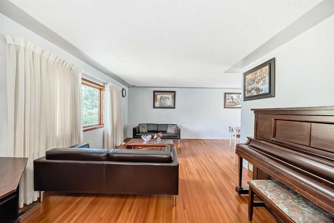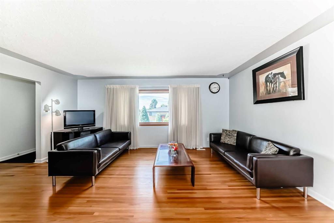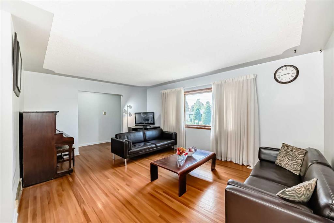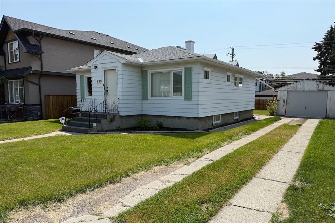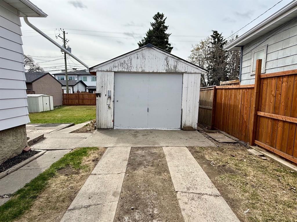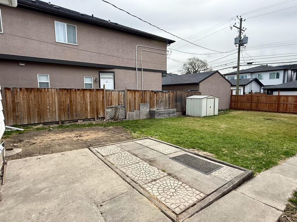914 18 Avenue NW
Calgary T2M0V5
MLS® Number: A2237425
$ 665,000
2
BEDROOMS
1 + 1
BATHROOMS
1910
YEAR BUILT
Please watch Video and i guide tour. Open houses Sat July 19 1-3 pm. Charming Century Home with Modern Flair in the Heart of Mount Pleasant. Welcome to this well cared for 1.5-storey character home in sought-after Mount Pleasant — where timeless charm meets modern comfort. Originally built in 1910 and thoughtfully updated throughout, with nearly 1800 sq ft of living space this inner-city gem sits on a spacious 37.5’ x 120’ lot on a quiet, tree-lined street just minutes from downtown. Step onto the inviting ranch-style front porch and into a bright, open-concept layout featuring a welcoming foyer, spacious living room, updated kitchen, and sun-filled dining area. The main floor showcases two generous bedrooms, including an impressive 13’ x 19’ primary retreat with sliding doors that open onto a private back deck — the perfect spot for morning coffee or evening relaxation. A stylish 4-piece bathroom and upgraded vinyl plank flooring, pot lights, and sunny southwest-facing windows complete the main level. Upstairs, a cozy multi-purpose loft with a gas fireplace awaits — ideal as a third bedroom, family room, office, or creative studio. The lower level features a versatile rec/playroom, separate laundry room, and a convenient second toilet. Out back, enjoy an oversized and insulated double detached garage, a mature yard, and room to entertain or garden. Recent upgrades include a high-efficiency furnace, newer hot water heater, and updated plumbing/electrical. Location-wise, it doesn’t get better. Minutes away from SAIT, AUArts, Confederation Park, Mount Pleasant Outdoor Pool, Lina’s Market, 4th Spot, North Hill Shopping Centre schools, transit, and more. You’re 12 minutes to downtown, 1 minute to the bus, and a quick stroll to off-leash parks, Art centres, restaurants, and top-rated schools. Whether you're a family, professional, or savvy investor, this beautifully updated heritage home offers the best of both worlds: inner-city convenience with the warmth and character only a historic home can offer. Welcome to Mount Pleasant — where community spirit meets city living.
| COMMUNITY | Mount Pleasant |
| PROPERTY TYPE | Detached |
| BUILDING TYPE | House |
| STYLE | 1 and Half Storey |
| YEAR BUILT | 1910 |
| SQUARE FOOTAGE | 1,426 |
| BEDROOMS | 2 |
| BATHROOMS | 2.00 |
| BASEMENT | Full, Partially Finished |
| AMENITIES | |
| APPLIANCES | Dishwasher, Electric Range, Microwave, Range Hood, Refrigerator, Washer/Dryer |
| COOLING | None |
| FIREPLACE | Gas |
| FLOORING | Vinyl Plank |
| HEATING | Forced Air, Natural Gas |
| LAUNDRY | In Basement |
| LOT FEATURES | Back Lane, Fruit Trees/Shrub(s), Garden, Low Maintenance Landscape, Private, Rectangular Lot |
| PARKING | Double Garage Detached, Insulated, Oversized |
| RESTRICTIONS | None Known |
| ROOF | Asphalt Shingle |
| TITLE | Fee Simple |
| BROKER | CIR Realty |
| ROOMS | DIMENSIONS (m) | LEVEL |
|---|---|---|
| 1pc Bathroom | 3`4" x 2`7" | Basement |
| Laundry | 19`5" x 15`5" | Basement |
| Game Room | 19`6" x 11`5" | Basement |
| Furnace/Utility Room | 7`10" x 7`3" | Basement |
| 4pc Bathroom | 8`10" x 6`1" | Main |
| Bedroom | 10`1" x 8`8" | Main |
| Den | 10`3" x 6`8" | Main |
| Dining Room | 11`10" x 7`3" | Main |
| Foyer | 15`0" x 5`2" | Main |
| Kitchen | 17`7" x 11`10" | Main |
| Living Room | 19`3" x 11`11" | Main |
| Bedroom - Primary | 19`0" x 13`0" | Main |
| Family Room | 19`4" x 12`9" | Second |

