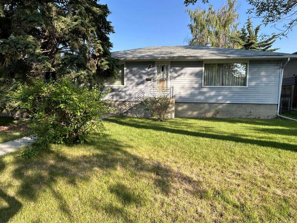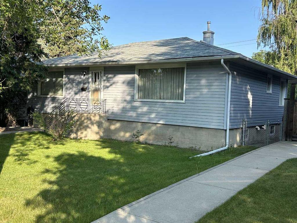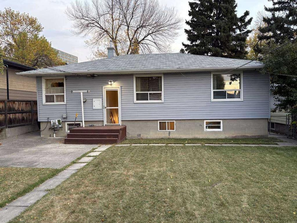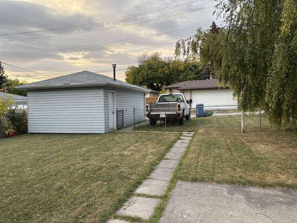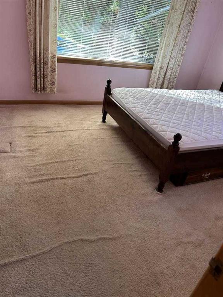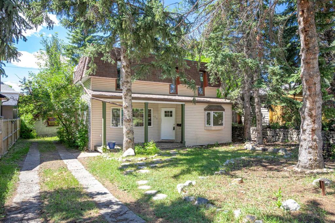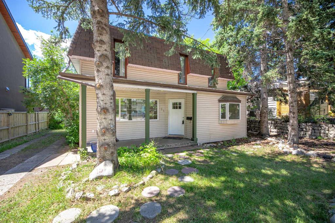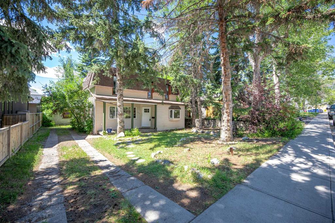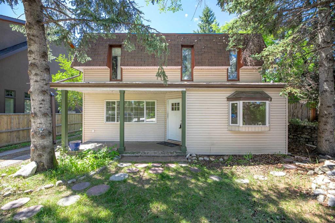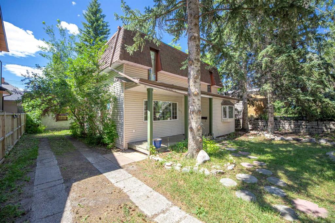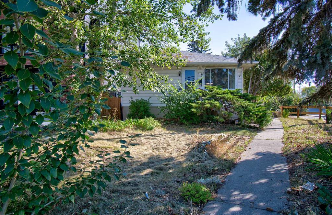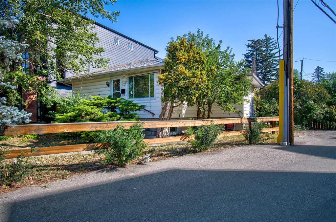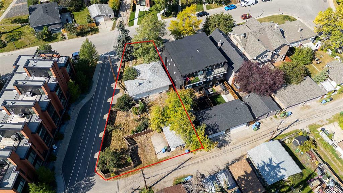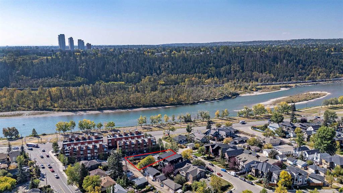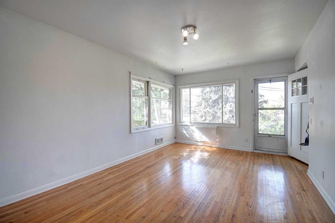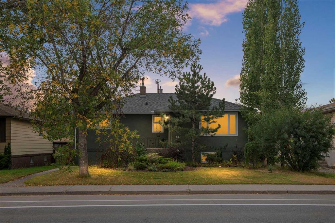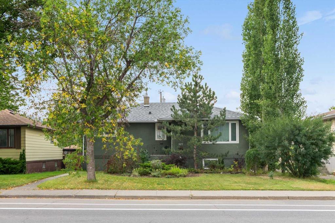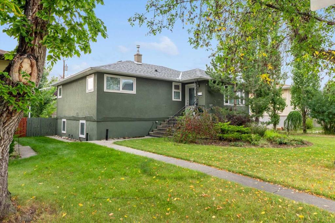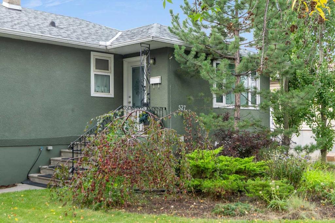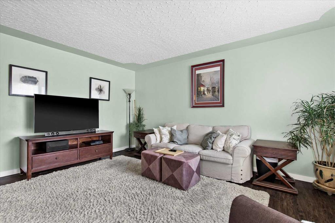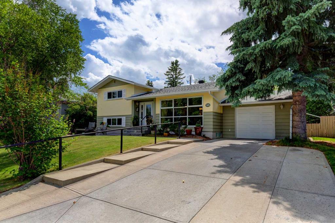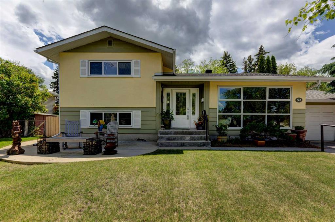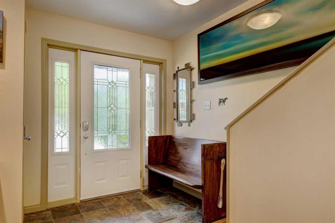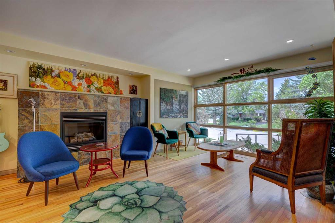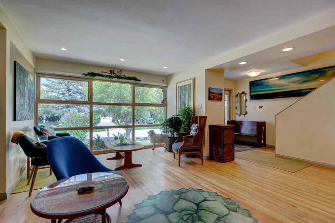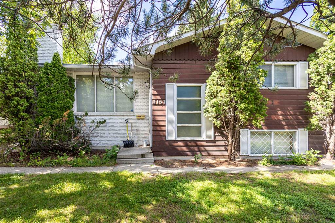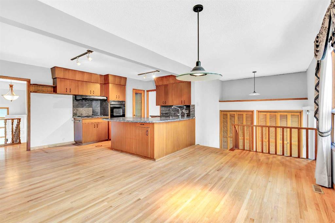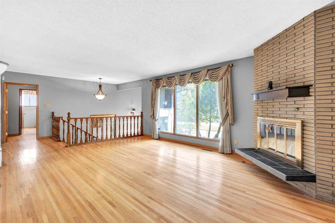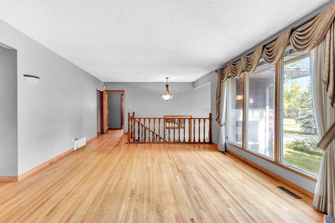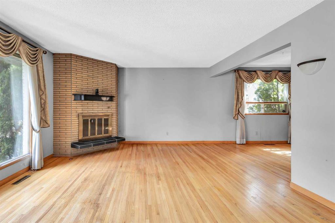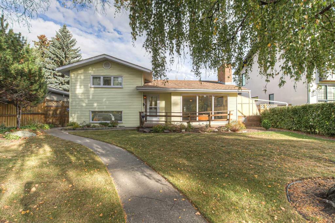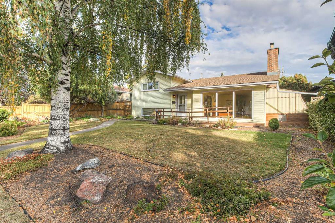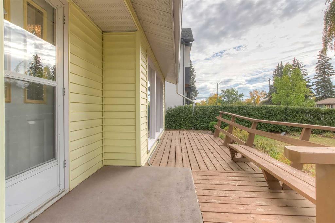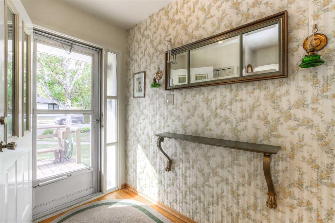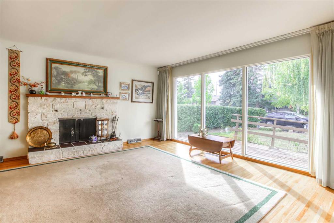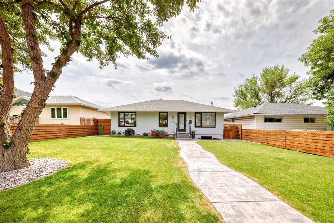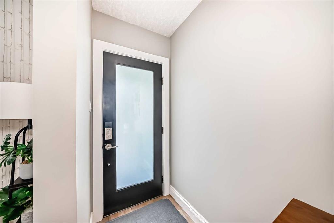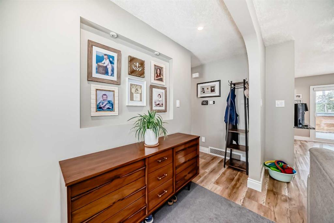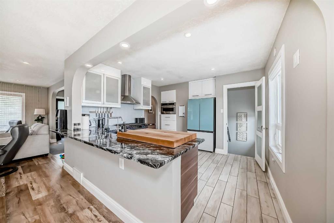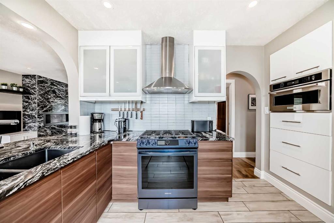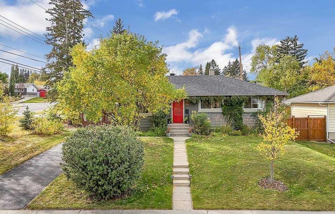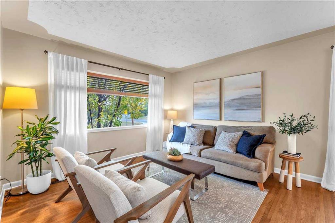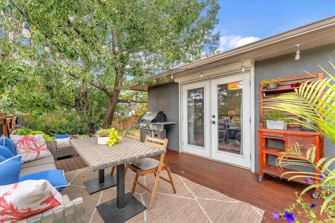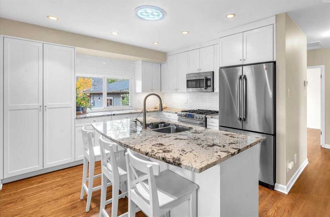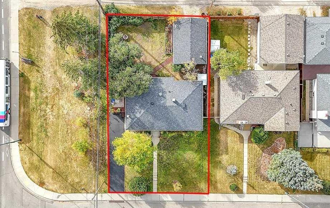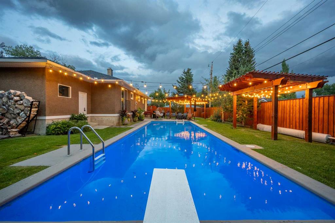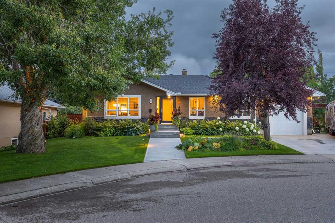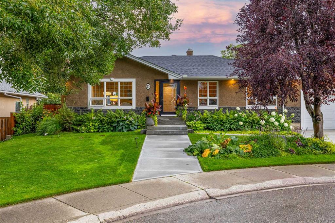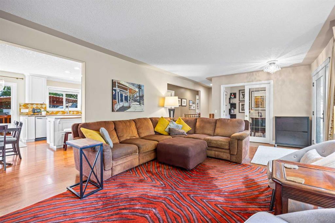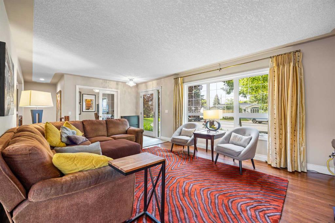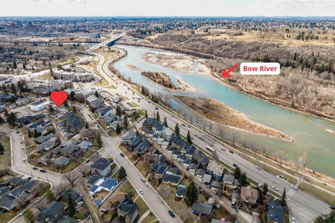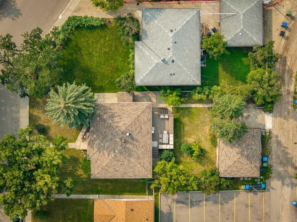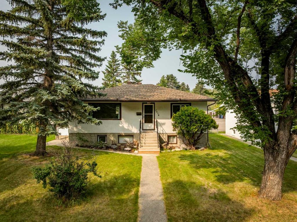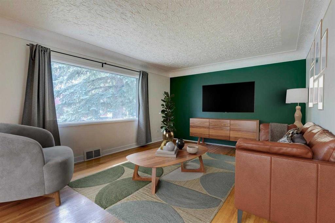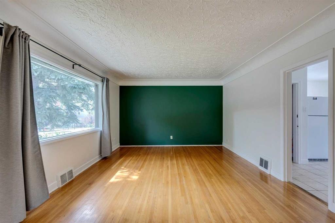907 35A Street NW
Calgary T2N 3A4
MLS® Number: A2261434
$ 931,000
4
BEDROOMS
2 + 0
BATHROOMS
1,123
SQUARE FEET
1957
YEAR BUILT
For more information, please click the "More Information" button. Fantastic inner-city opportunity in Parkdale NW—steps to Foothills Hospital and Memorial Drive, with quick access to the highway toward Banff. Set on a quiet, upper executive, tree-lined street, this flat lot sits in a land-use district. The home is older and features hardwood floors under the carpet, 4 bedrooms and 2 bathrooms in total with 3 bedrooms up, and a finished lower level that provides additional living space. Outside, enjoy a fenced yard and an oversized single garage—a great family location with excellent redevelopment potential.
| COMMUNITY | Parkdale |
| PROPERTY TYPE | Detached |
| BUILDING TYPE | House |
| STYLE | Bungalow |
| YEAR BUILT | 1957 |
| SQUARE FOOTAGE | 1,123 |
| BEDROOMS | 4 |
| BATHROOMS | 2.00 |
| BASEMENT | Finished, Full, Suite |
| AMENITIES | |
| APPLIANCES | Refrigerator, Stove(s), Washer/Dryer |
| COOLING | Window Unit(s) |
| FIREPLACE | N/A |
| FLOORING | Carpet, Hardwood, Laminate |
| HEATING | Mid Efficiency, Forced Air, Natural Gas |
| LAUNDRY | Electric Dryer Hookup, In Basement, Laundry Room, Washer Hookup |
| LOT FEATURES | Back Yard |
| PARKING | Off Street, Parking Pad, Single Garage Detached |
| RESTRICTIONS | None Known |
| ROOF | Asphalt |
| TITLE | Fee Simple |
| BROKER | Easy List Realty |
| ROOMS | DIMENSIONS (m) | LEVEL |
|---|---|---|
| Game Room | 18`5" x 12`9" | Basement |
| Kitchen | 10`6" x 9`2" | Basement |
| Bedroom | 13`9" x 12`9" | Basement |
| Storage | 13`2" x 8`8" | Basement |
| Storage | 4`0" x 3`7" | Basement |
| Laundry | 13`1" x 10`10" | Basement |
| 4pc Bathroom | 8`5" x 5`10" | Basement |
| Furnace/Utility Room | 8`3" x 7`2" | Basement |
| Living Room | 19`2" x 11`10" | Main |
| Eat in Kitchen | 15`0" x 11`1" | Main |
| Bedroom - Primary | 13`2" x 10`10" | Main |
| Bedroom | 11`10" x 9`2" | Main |
| Bedroom | 11`7" x 9`7" | Main |
| Foyer | 4`0" x 3`7" | Main |
| Mud Room | 3`4" x 3`3" | Main |
| 4pc Bathroom | 8`2" x 6`4" | Main |

