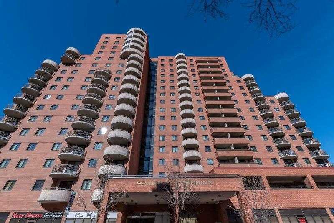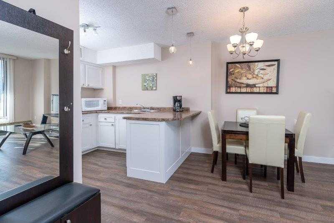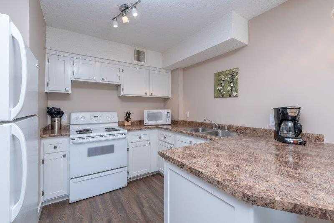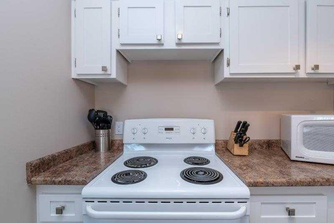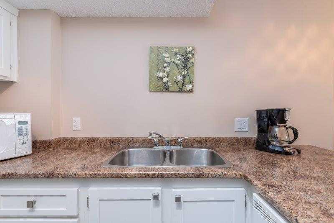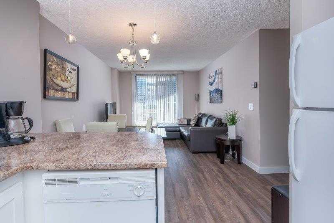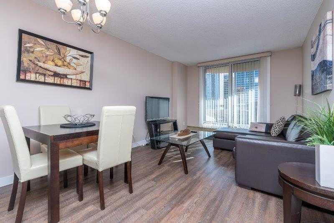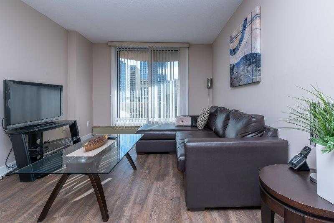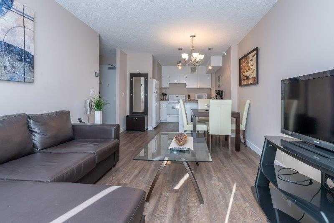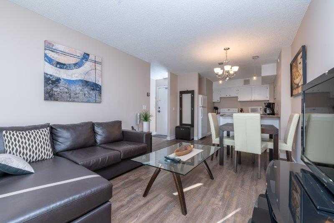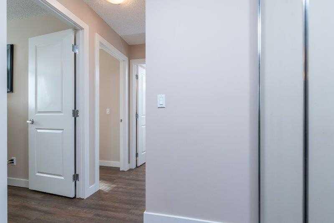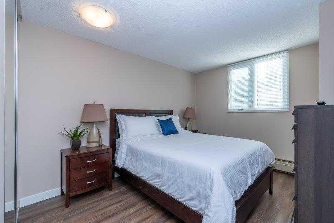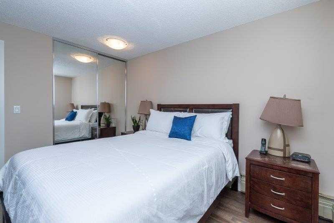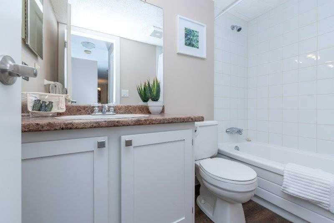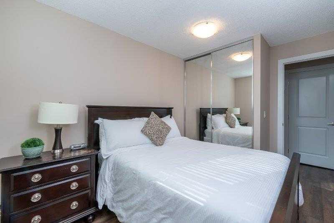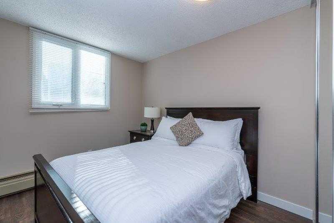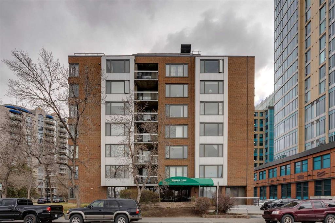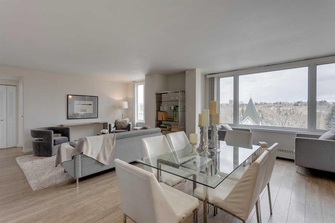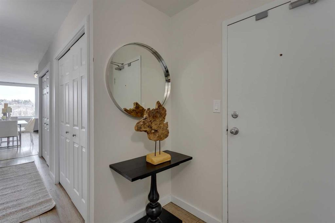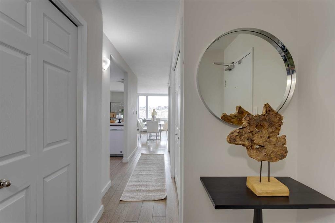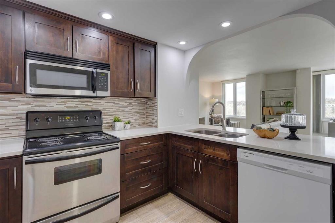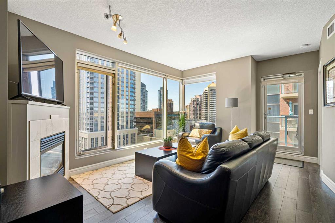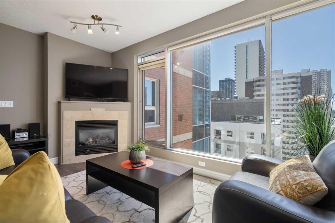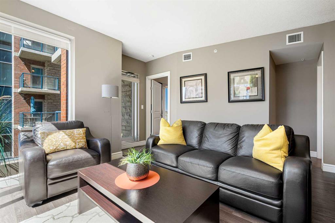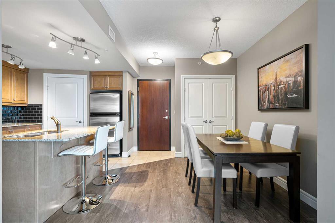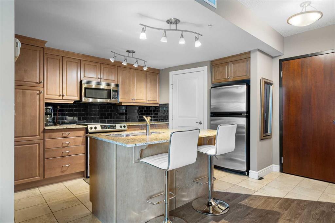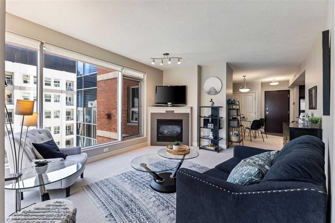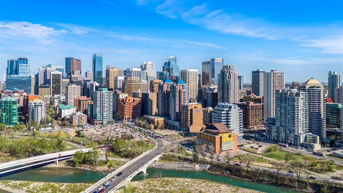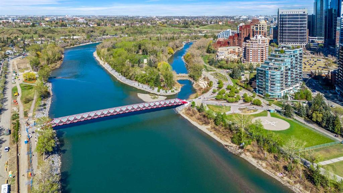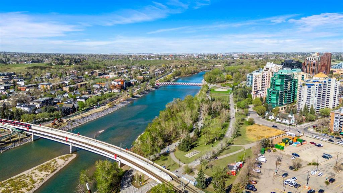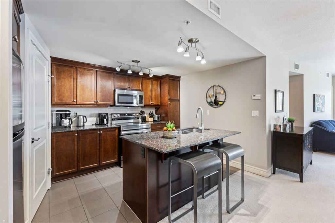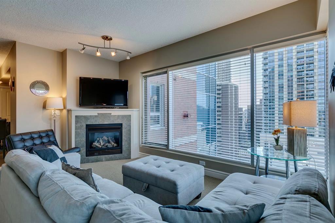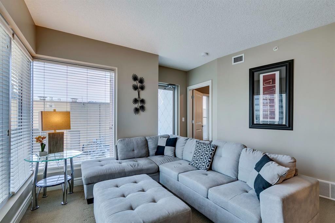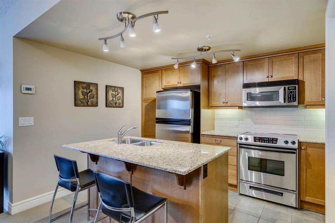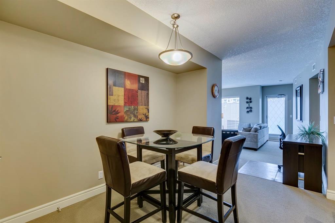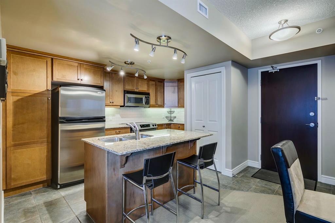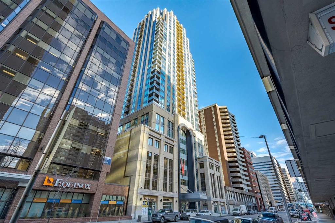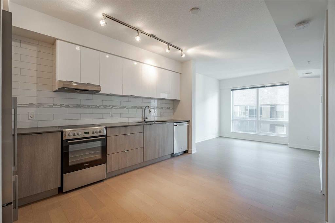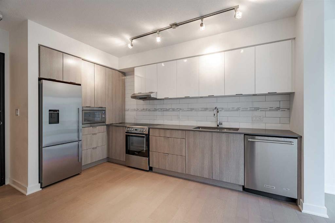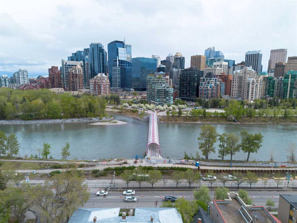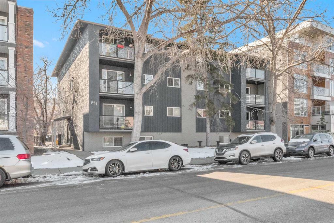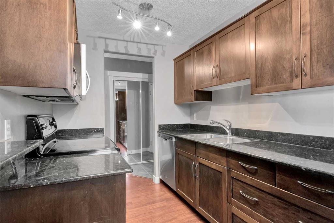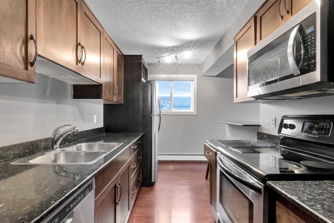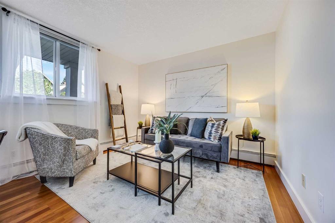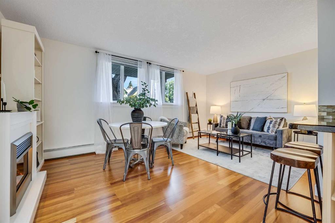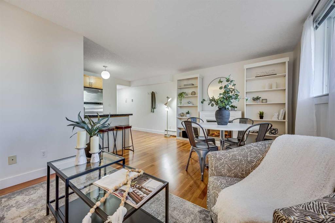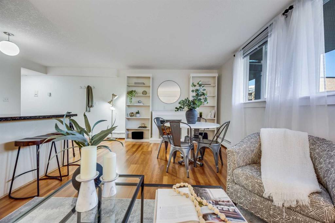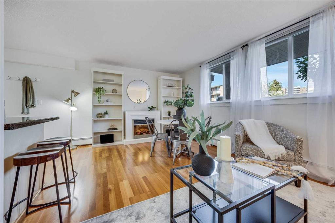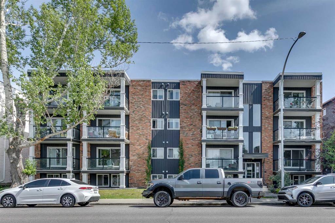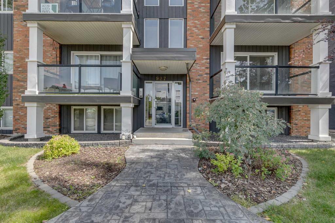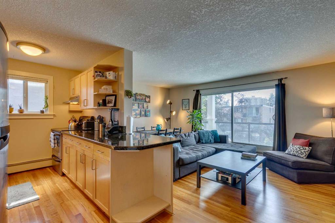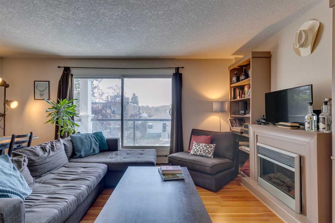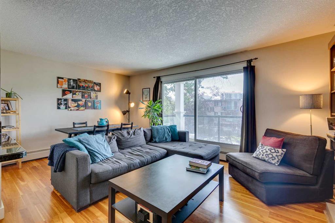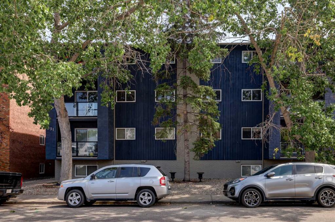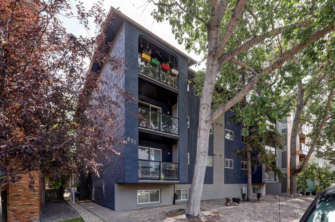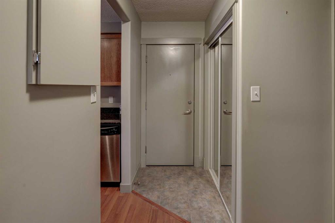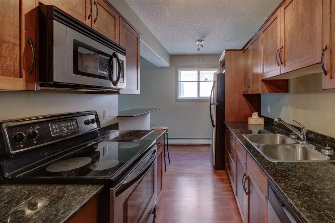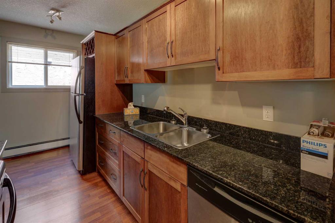905, 738 3 Avenue SW
Calgary T2P 0G7
MLS® Number: A2236209
$ 250,000
2
BEDROOMS
1 + 0
BATHROOMS
1981
YEAR BUILT
Beautiful 2 bedroom, 1 bath in West Eau Claire’s Prince's Crossing! This fully furnished suite displays laminate flooring throughout. All furnishings can be included in the purchase price, televisions in both the living room and bedroom, a kitchen dining table, all the necessary kitchen amenities and appliances, a sectional sofa, glass coffee table, one queen size and one double size bed with ample closet room and extra storage space. Amazing South-facing city views on your walkout balcony which comes with a barbecue to enjoy cooking outside on those pleasant summer evenings. Your home at Prince’s Crossing is an ideal location for taking a stole or bike along the Bow River. Just steps outside you are within reach of Alforno Bakery & Cafe, Buchanan's chophouse, the mini-mart and town cleaners. Venture just a few blocks further and you have easy access to the C-train, bus stops, TD core, Stephens Avenue, Calgary public library along with endless shops and restaurants. This delightful two-bedroom is perfect for the working couple or individual looking to enjoy their time in the best spot Calgary can offer!
| COMMUNITY | Eau Claire |
| PROPERTY TYPE | Apartment |
| BUILDING TYPE | High Rise (5+ stories) |
| STYLE | Single Level Unit |
| YEAR BUILT | 1981 |
| SQUARE FOOTAGE | 748 |
| BEDROOMS | 2 |
| BATHROOMS | 1.00 |
| BASEMENT | |
| AMENITIES | |
| APPLIANCES | Dishwasher, Electric Stove, Microwave, Refrigerator, Window Coverings |
| COOLING | None |
| FIREPLACE | N/A |
| FLOORING | Laminate |
| HEATING | Electric, Hot Water |
| LAUNDRY | None |
| LOT FEATURES | |
| PARKING | Parkade |
| RESTRICTIONS | None Known |
| ROOF | |
| TITLE | Fee Simple |
| BROKER | Unison Realty Group Ltd. |
| ROOMS | DIMENSIONS (m) | LEVEL |
|---|---|---|
| Kitchen | 7`5" x 9`7" | Main |
| Dining Room | 7`5" x 6`2" | Main |
| Living Room | 10`8" x 10`2" | Main |
| Foyer | 8`8" x 3`6" | Main |
| Storage | 3`3" x 4`11" | Main |
| Balcony | 9`7" x 6`0" | Main |
| Bedroom - Primary | 9`10" x 12`5" | Main |
| Bedroom | 8`9" x 10`1" | Main |
| 4pc Bathroom | 4`9" x 8`1" | Main |

