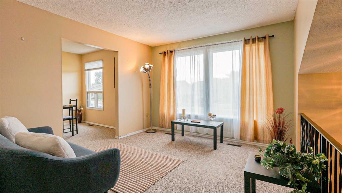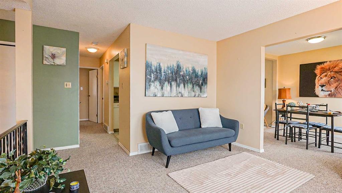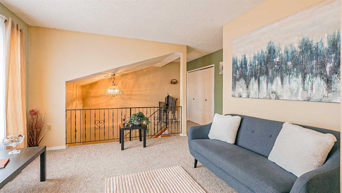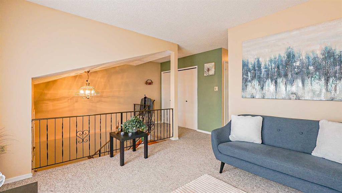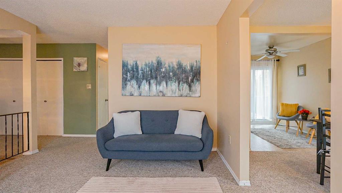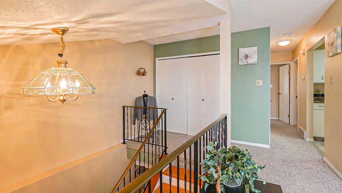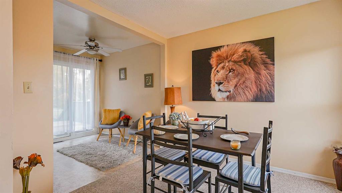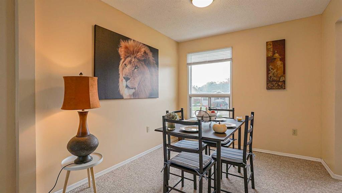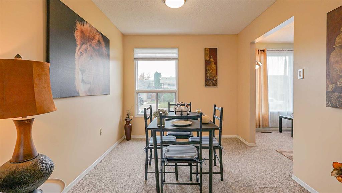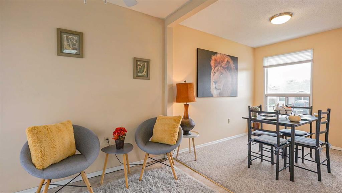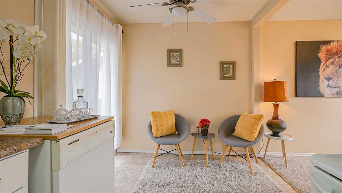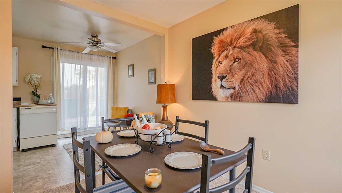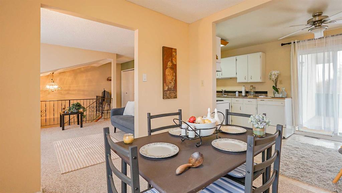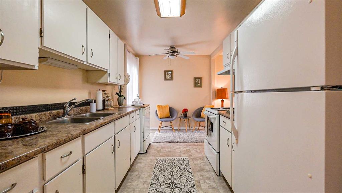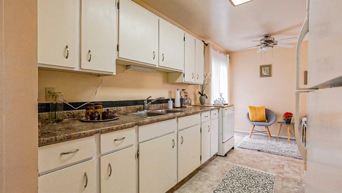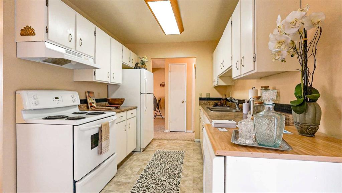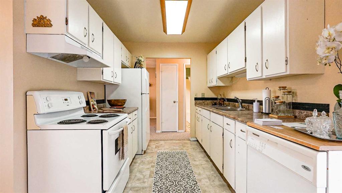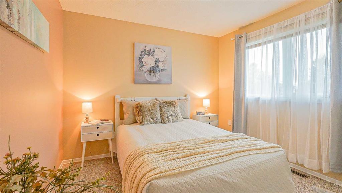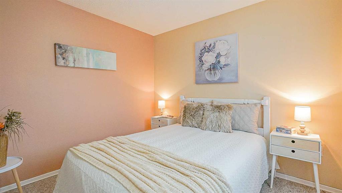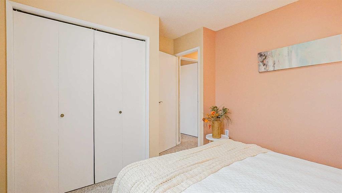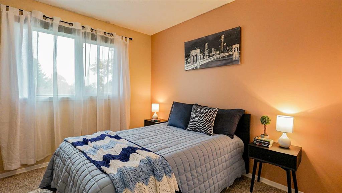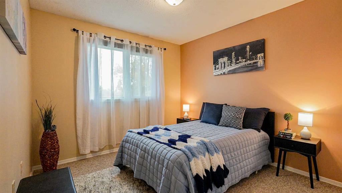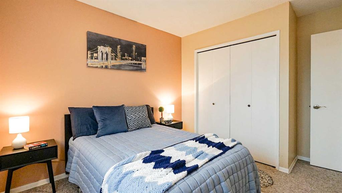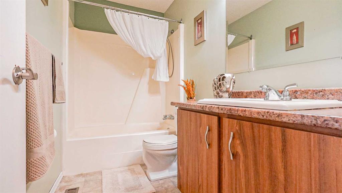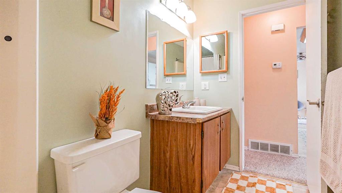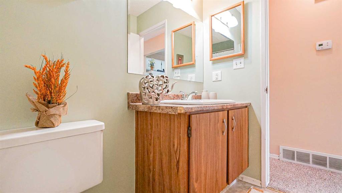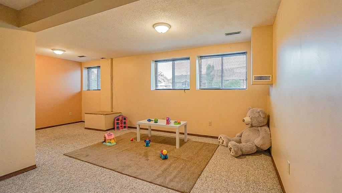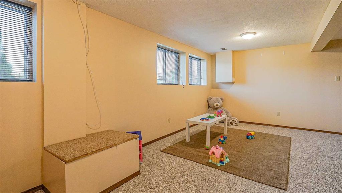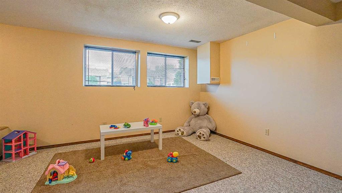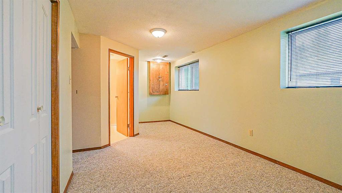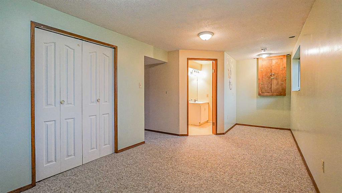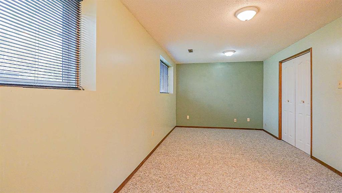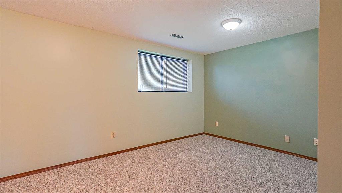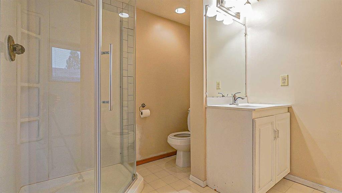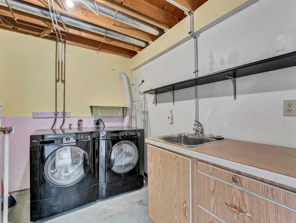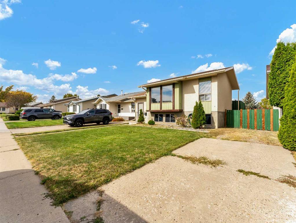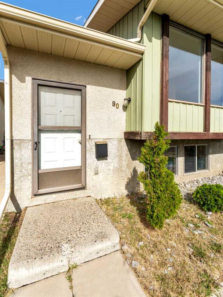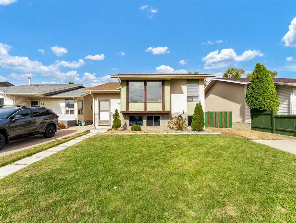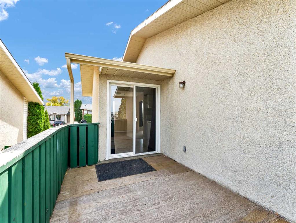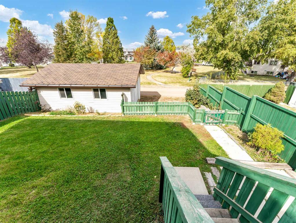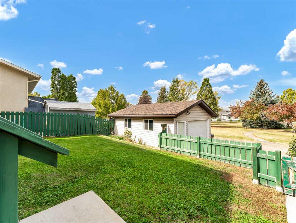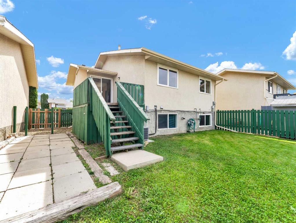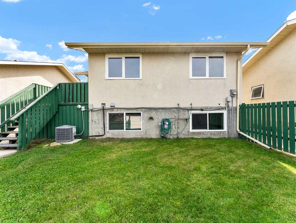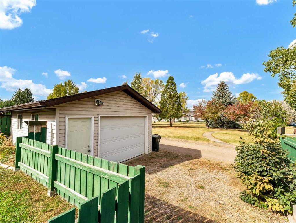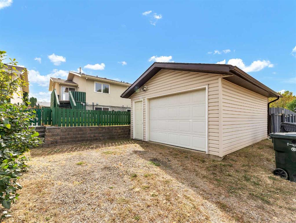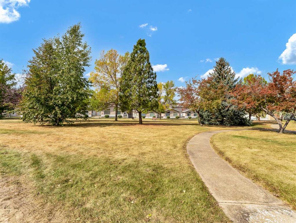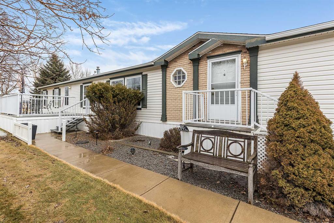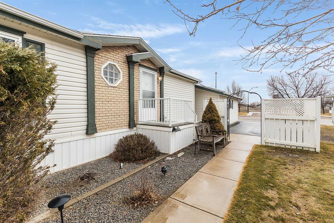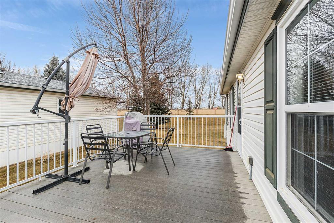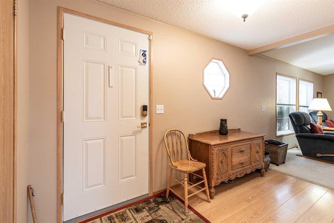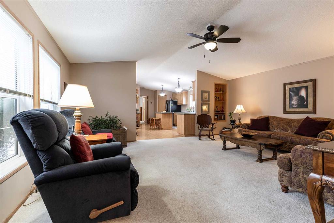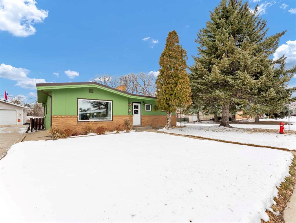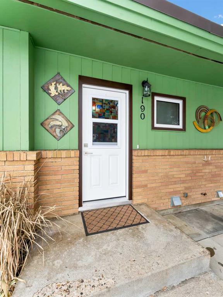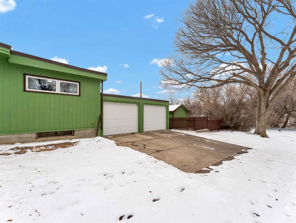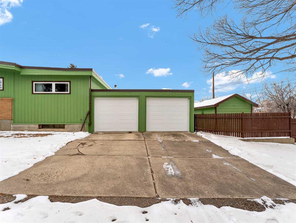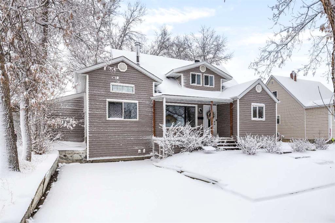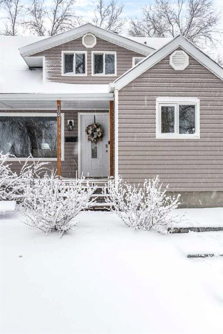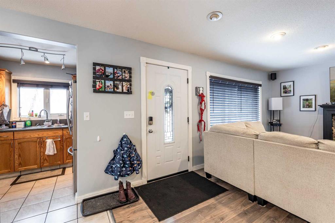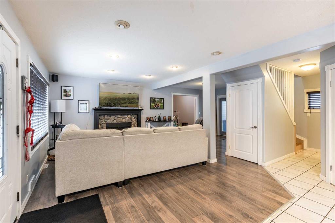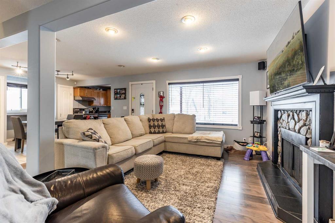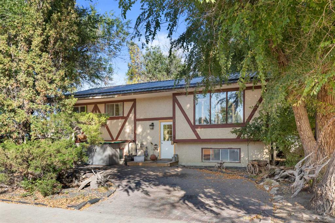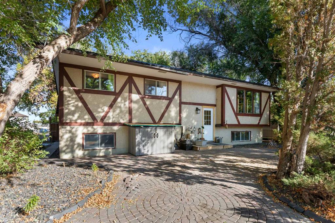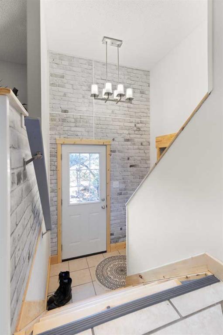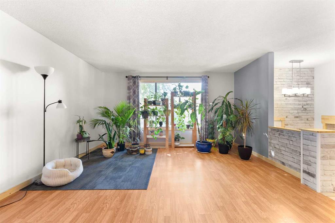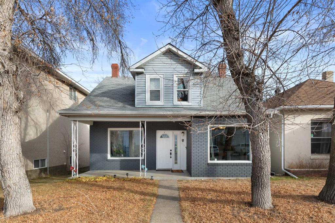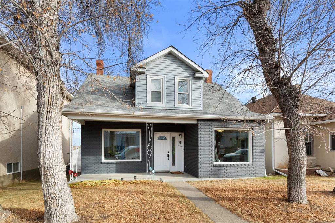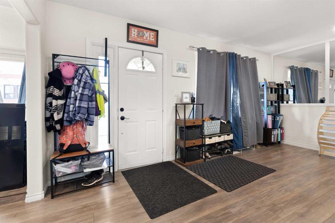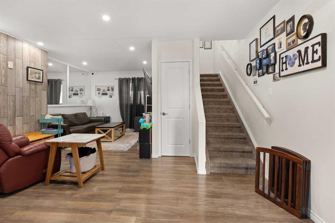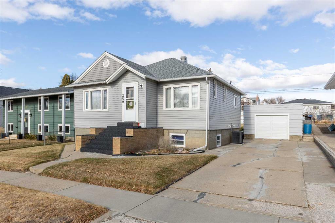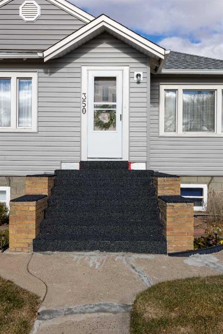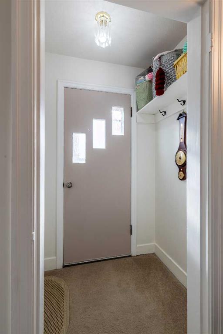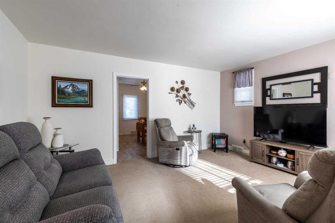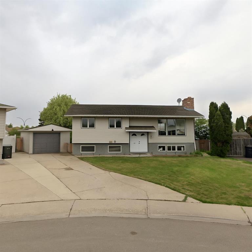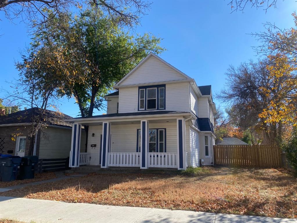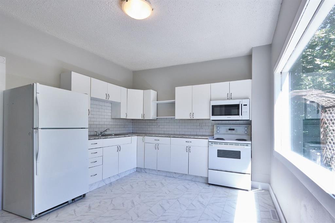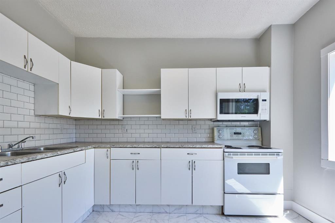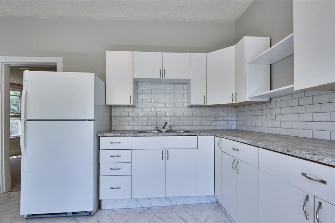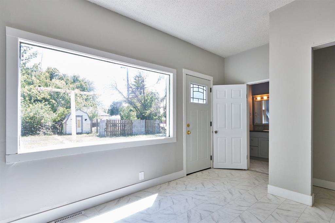90 Simpson Crescent SE
Medicine Hat T1B 2R9
MLS® Number: A2265361
$ 304,900
3
BEDROOMS
2 + 0
BATHROOMS
1979
YEAR BUILT
Great Value in SE Southridge! This fully finished bi-level home is bright, clean, and ready for new owners. The main floor has great natural light, 2 bedrooms, an updated 4-piece bathroom, a good-sized kitchen, dining area, and a cozy living room. Patio doors lead out to a private deck that overlooks the fully fenced and landscaped backyard — a great spot to relax or enjoy time outside. Downstairs, you’ll find a third bedroom, a 3-piece bathroom, a large family room, and a laundry area. There’s also a single detached garage/workshop for parking, storage, or hobbies. Located in a quiet area with a green space and park right behind the backyard — a perfect spot for kids or pets to play. Walking distance to several schools. A great home at an affordable price!
| COMMUNITY | SE Southridge |
| PROPERTY TYPE | Detached |
| BUILDING TYPE | House |
| STYLE | Bi-Level |
| YEAR BUILT | 1979 |
| SQUARE FOOTAGE | 867 |
| BEDROOMS | 3 |
| BATHROOMS | 2.00 |
| BASEMENT | Full |
| AMENITIES | |
| APPLIANCES | Dishwasher, Electric Stove, Garage Control(s), Refrigerator, Washer/Dryer, Window Coverings |
| COOLING | Central Air |
| FIREPLACE | N/A |
| FLOORING | Carpet, Linoleum |
| HEATING | Forced Air, Natural Gas |
| LAUNDRY | In Basement |
| LOT FEATURES | Back Lane, Landscaped |
| PARKING | Single Garage Detached |
| RESTRICTIONS | None Known |
| ROOF | Asphalt Shingle |
| TITLE | Fee Simple |
| BROKER | RE/MAX MEDALTA REAL ESTATE |
| ROOMS | DIMENSIONS (m) | LEVEL |
|---|---|---|
| Family Room | 20`0" x 9`0" | Lower |
| Bedroom | 20`10" x 9`10" | Lower |
| 3pc Bathroom | 7`4" x 7`6" | Lower |
| Furnace/Utility Room | 10`10" x 10`10" | Lower |
| Entrance | 6`9" x 3`3" | Main |
| Living Room | 11`8" x 11`9" | Main |
| Dining Room | 9`10" x 9`2" | Main |
| Breakfast Nook | 8`7" x 5`2" | Main |
| Kitchen | 11`0" x 8`7" | Main |
| Bedroom | 10`6" x 9`6" | Main |
| Bedroom | 10`2" x 10`5" | Main |
| 4pc Bathroom | 9`2" x 5`1" | Main |

