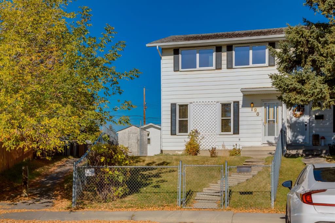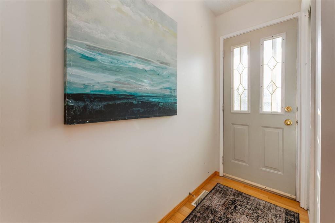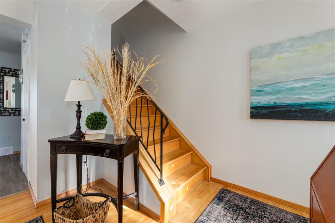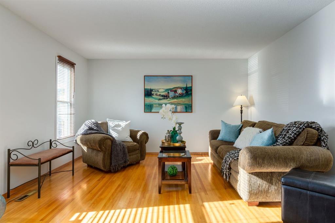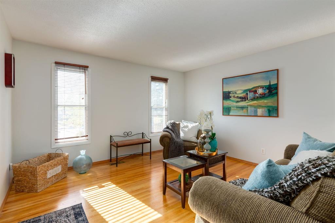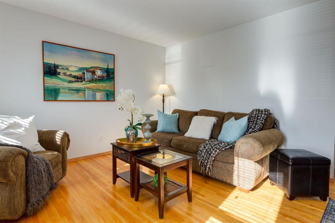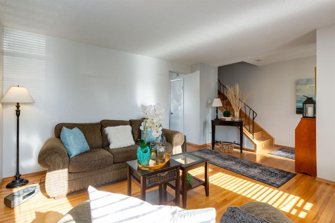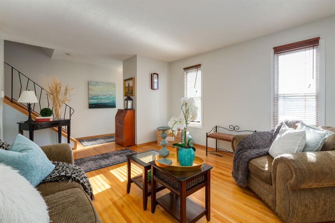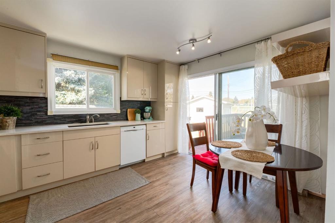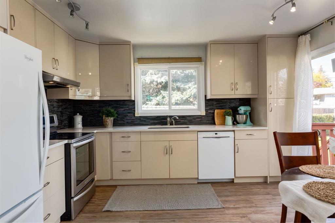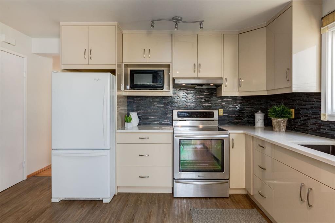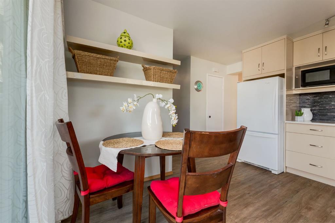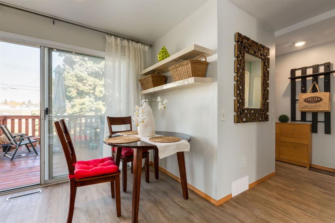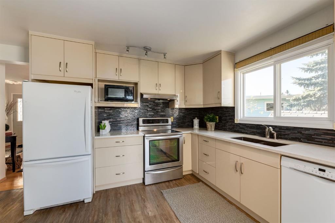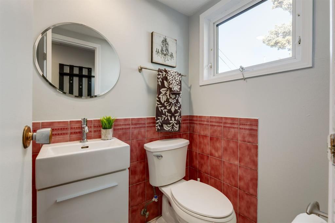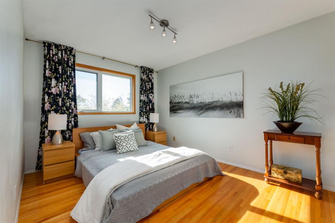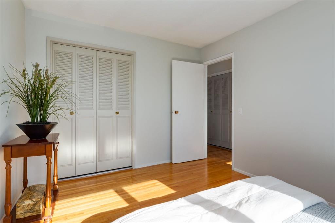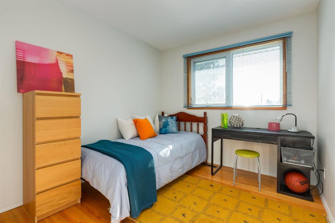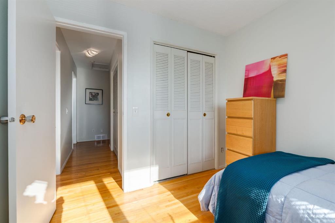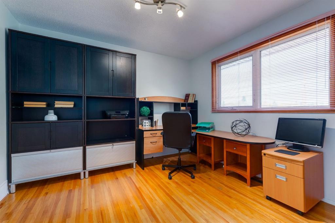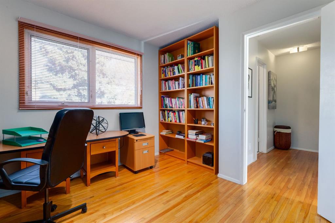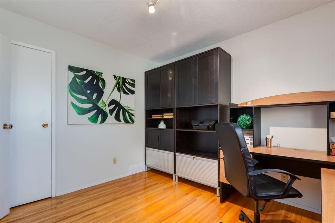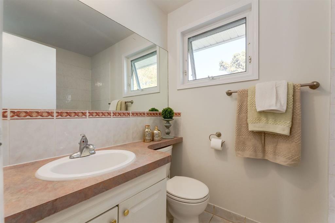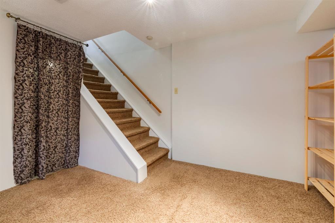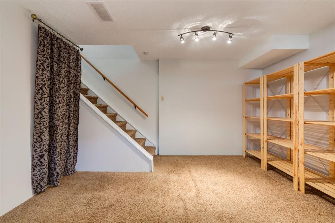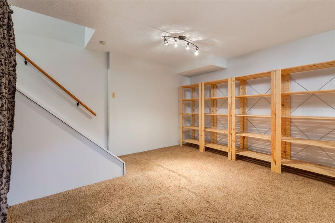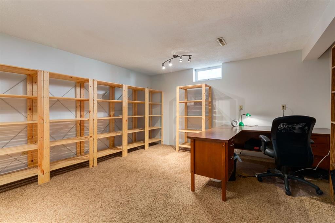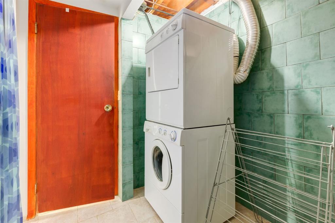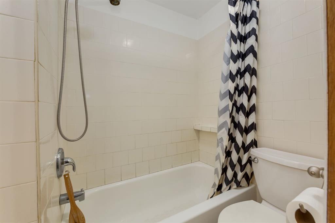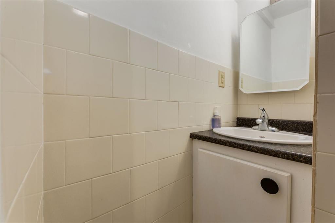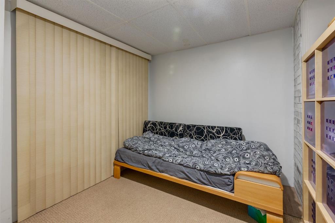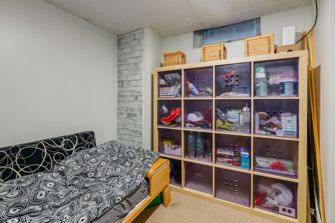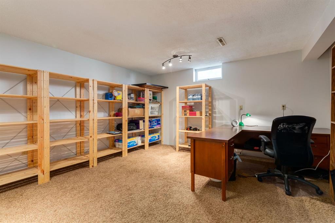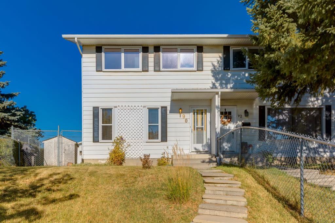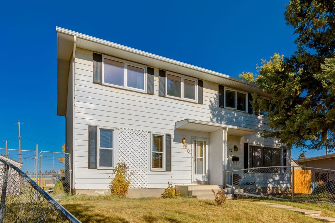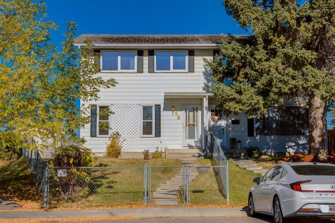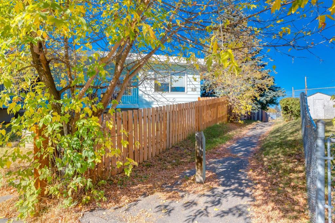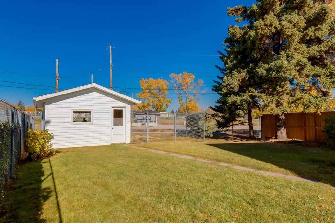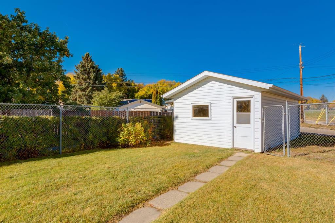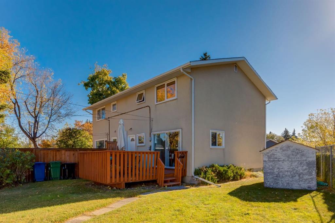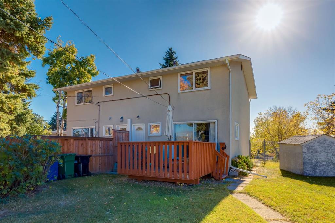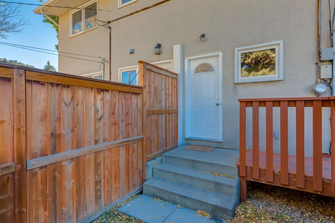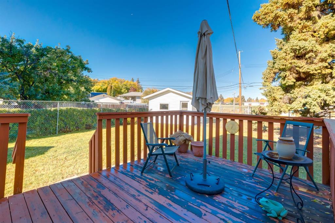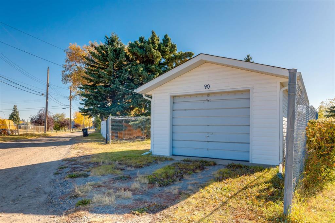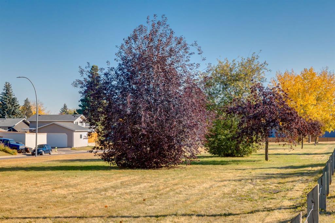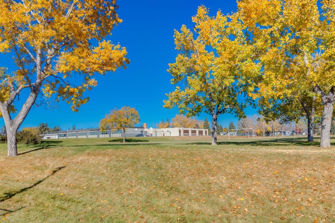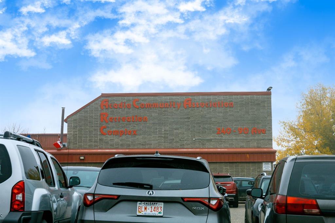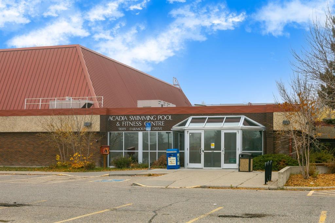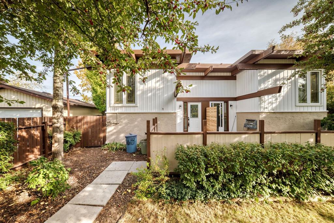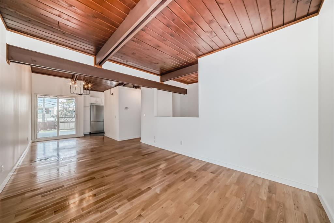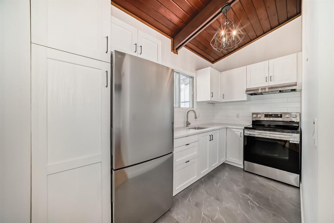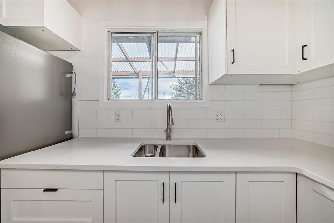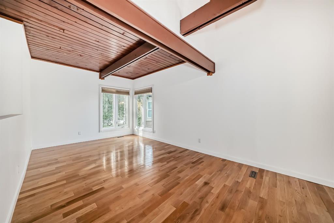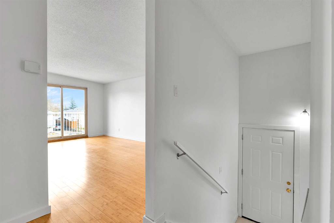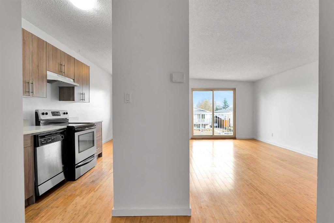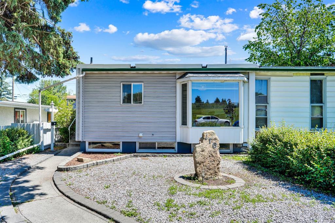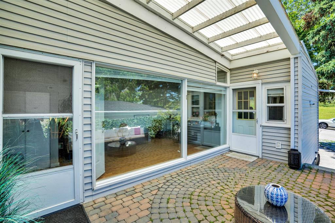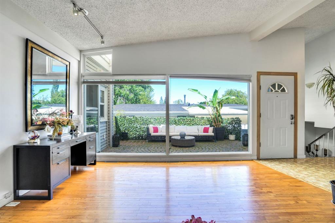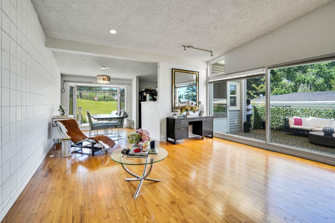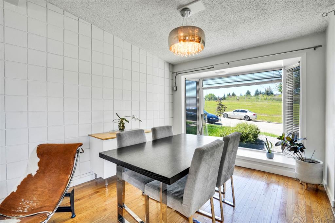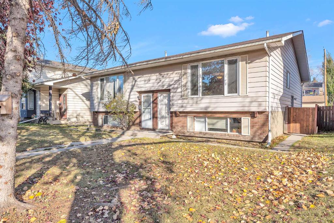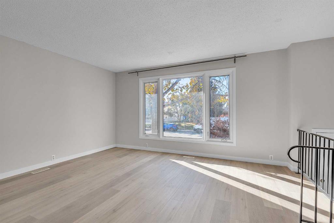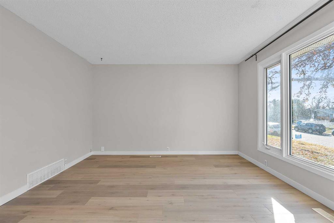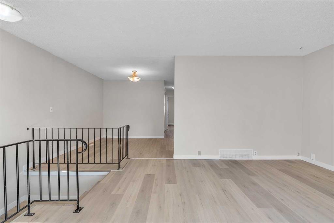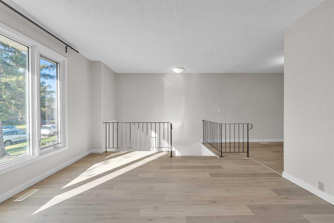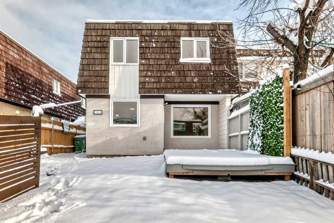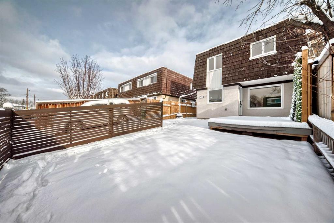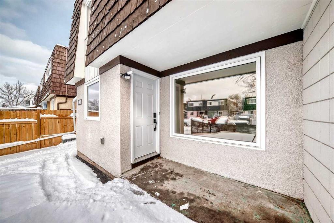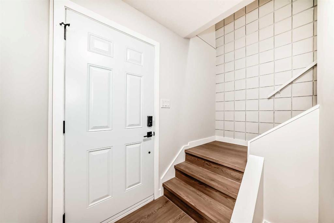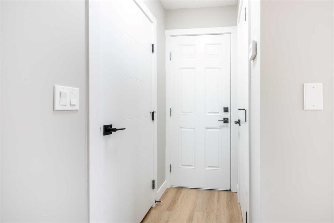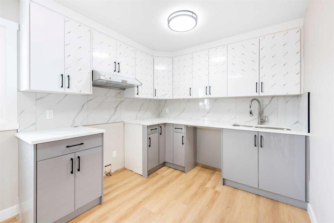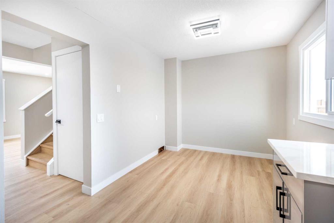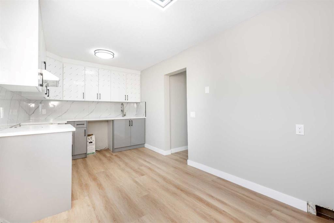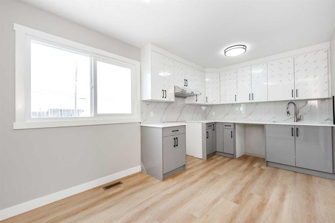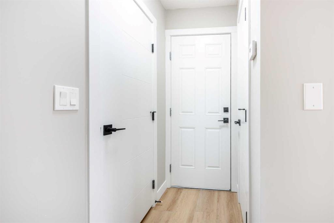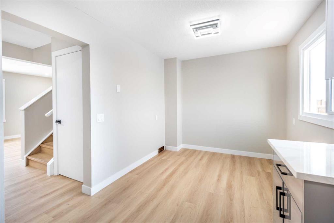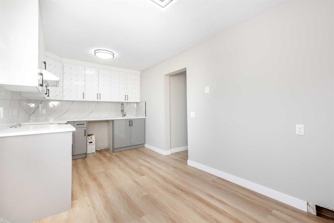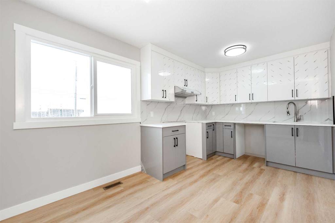90 Allandale Close SE
Calgary T2H 1V9
MLS® Number: A2263922
$ 499,900
4
BEDROOMS
2 + 1
BATHROOMS
1969
YEAR BUILT
Welcome to this charming 2-storey half duplex located on a quiet tree-lined cul-de-sac in the heart of Acadia. Perfectly positioned beside a green pathway and backing onto a school yard and park setting, this property combines privacy, convenience, and family-friendly living. The pie-shaped lot offers an expansive backyard with alley access, a detached single-car garage, and RV parking. A front chain-link fence adds security while still showcasing curb appeal. Inside, the south-facing living room fills the main level with natural light. The updated kitchen features glossy cabinetry, an undermount sink, and space for a full dining table, perfect for family meals and entertaining. From here, sliding patio doors open to a private backyard patio. An additional back entrance leads to a mudroom with a half bathroom and convenient basement access. The upper floor offers three spacious bedrooms and a full 4-piece bathroom plus a large linen closet. Downstairs, the fully finished basement includes a family room, an additional bedroom, and another 4-piece bath—plus rough-ins from a previous kitchen setup, providing suite potential (subject to approval and permitting by the city/municipality) 4 bedrooms total (3 up, 1 down), 2.5 baths, and no condo fees, this home offers incredible value in one of Calgary’s most sought-after neighbourhoods. Schools, parks, shopping, and transit are all within easy reach, making this the ideal opportunity for families, investors, or first-time buyers alike.
| COMMUNITY | Acadia |
| PROPERTY TYPE | Semi Detached (Half Duplex) |
| BUILDING TYPE | Duplex |
| STYLE | 2 Storey, Side by Side |
| YEAR BUILT | 1969 |
| SQUARE FOOTAGE | 1,120 |
| BEDROOMS | 4 |
| BATHROOMS | 3.00 |
| BASEMENT | Full |
| AMENITIES | |
| APPLIANCES | Dishwasher, Microwave, Range Hood, Stove(s), Washer/Dryer Stacked |
| COOLING | None |
| FIREPLACE | N/A |
| FLOORING | Carpet, Hardwood, Vinyl Plank |
| HEATING | Forced Air, Natural Gas |
| LAUNDRY | In Basement, Lower Level |
| LOT FEATURES | Back Lane, Back Yard, Cul-De-Sac, Few Trees, Front Yard, Gentle Sloping, Landscaped, No Neighbours Behind, Pie Shaped Lot, Street Lighting, Treed |
| PARKING | Parking Pad, Single Garage Detached, Stall |
| RESTRICTIONS | None Known |
| ROOF | Asphalt Shingle |
| TITLE | Fee Simple |
| BROKER | Real Estate Professionals Inc. |
| ROOMS | DIMENSIONS (m) | LEVEL |
|---|---|---|
| Family Room | 18`1" x 12`10" | Basement |
| Bedroom | 10`8" x 8`8" | Basement |
| 4pc Bathroom | 7`0" x 4`7" | Basement |
| Laundry | 5`11" x 5`11" | Basement |
| Foyer | 8`4" x 3`2" | Main |
| Kitchen | 13`1" x 10`11" | Main |
| Living Room | 13`5" x 13`2" | Main |
| 2pc Bathroom | 4`10" x 4`0" | Main |
| Mud Room | 8`8" x 3`3" | Main |
| Bedroom - Primary | 13`5" x 9`11" | Second |
| Bedroom | 11`0" x 10`11" | Second |
| Bedroom | 9`8" x 8`11" | Second |
| 4pc Bathroom | 7`5" x 4`11" | Second |

