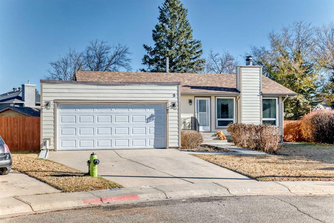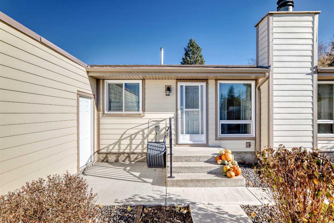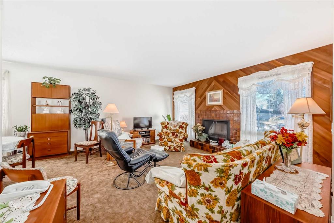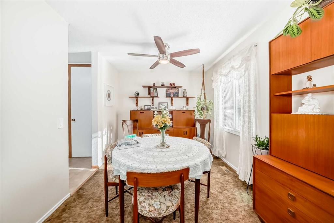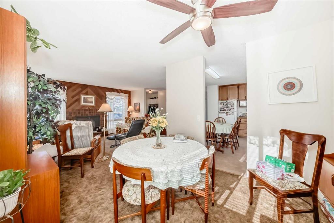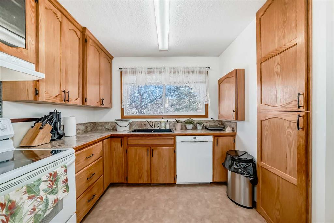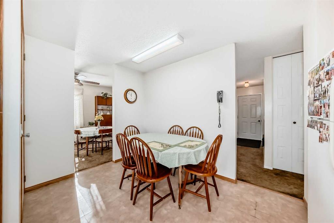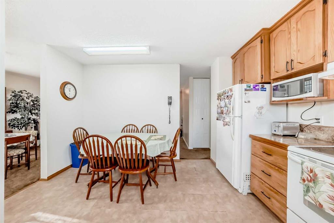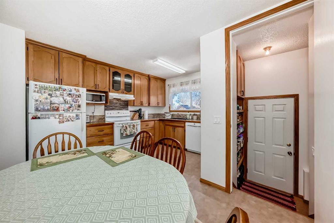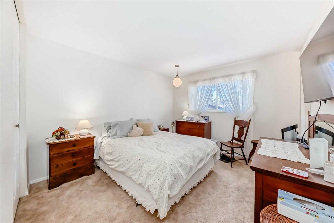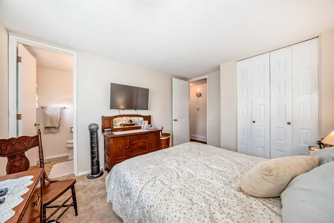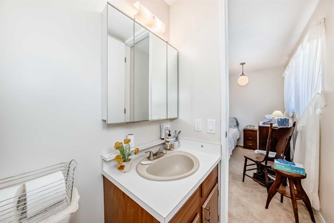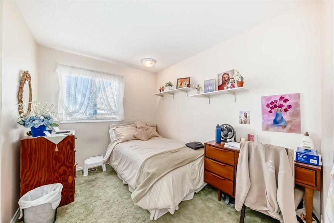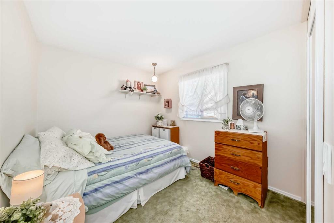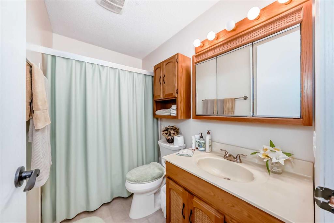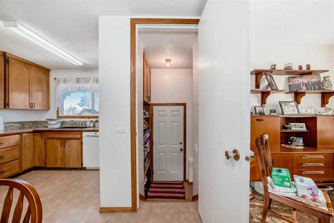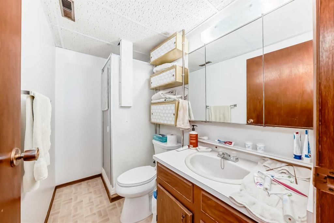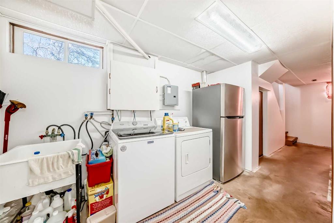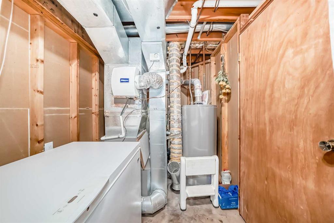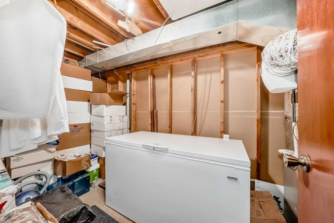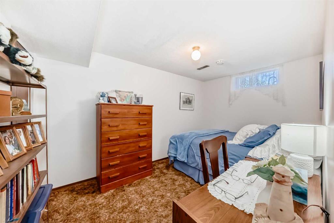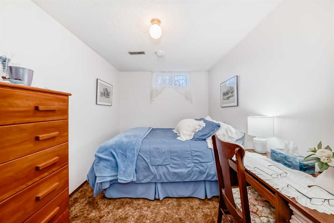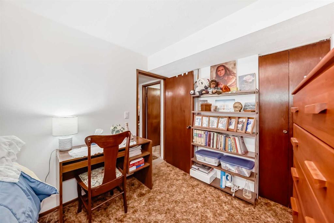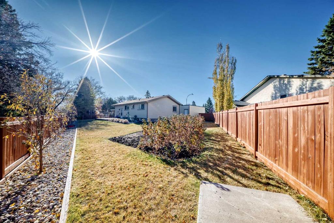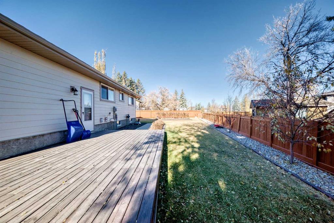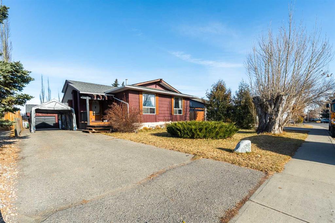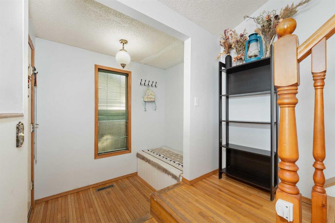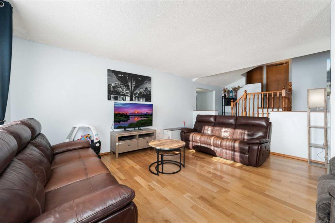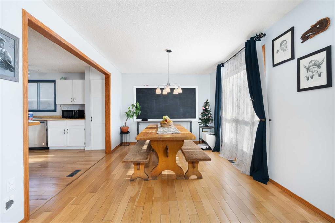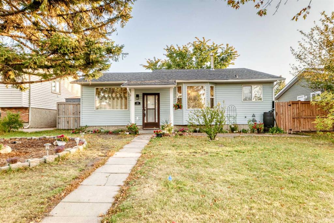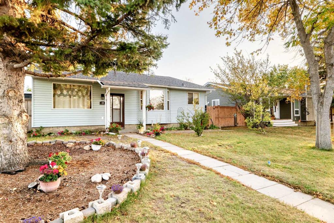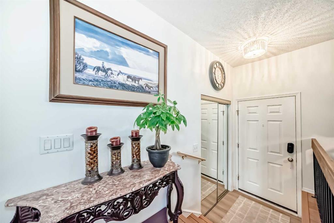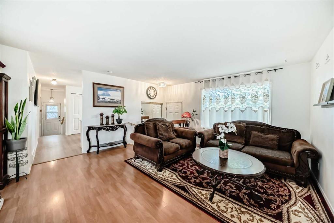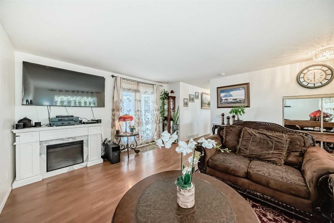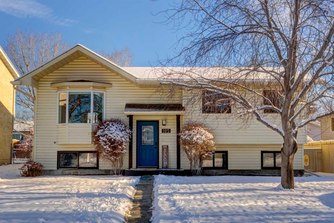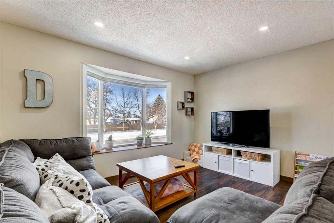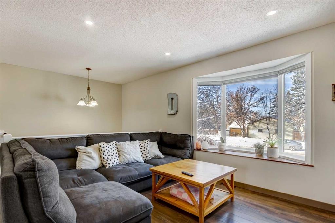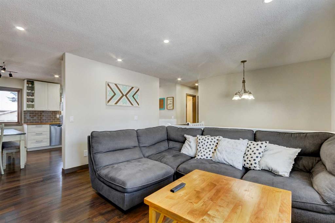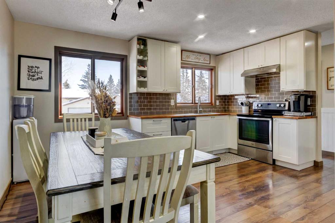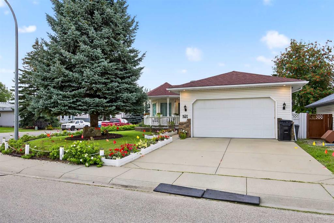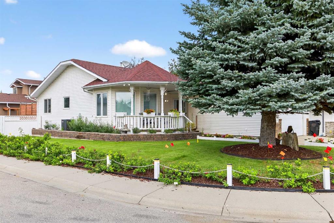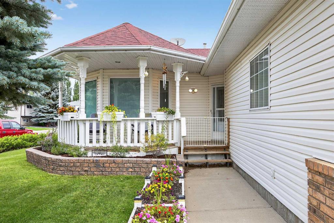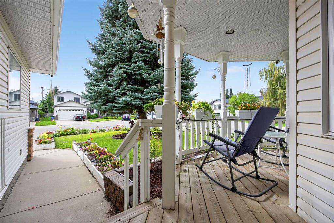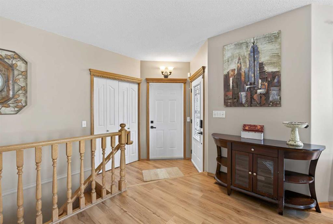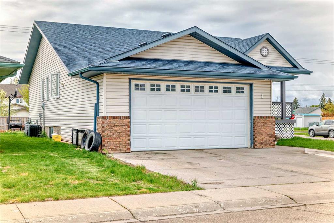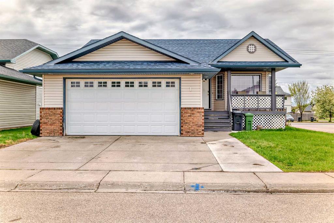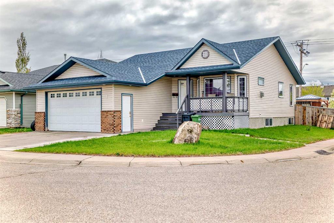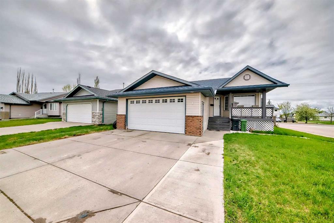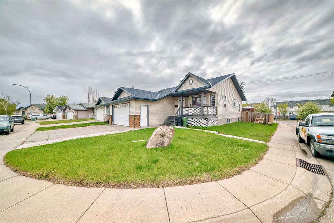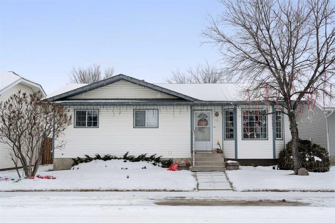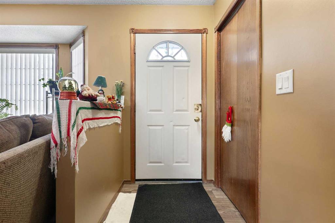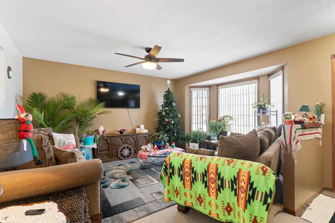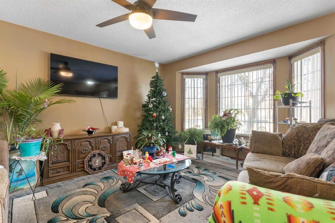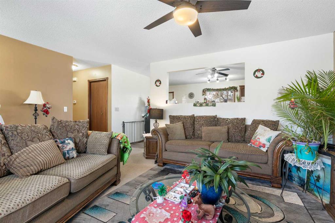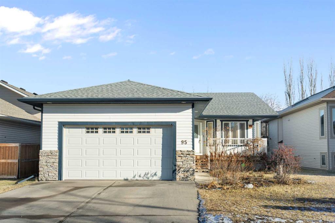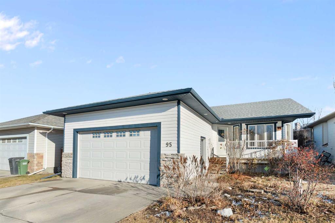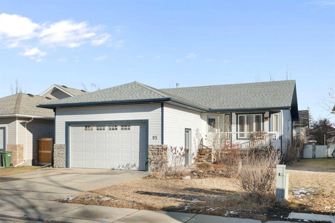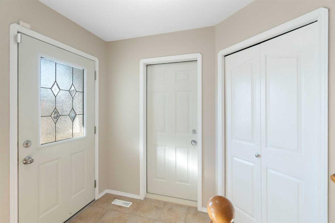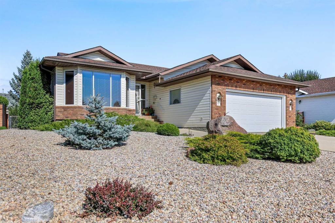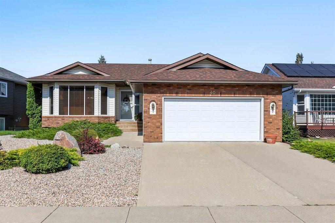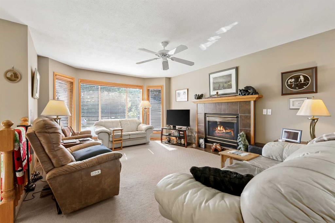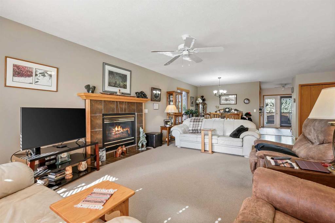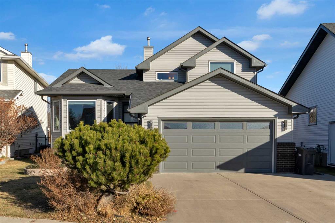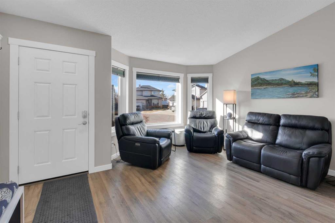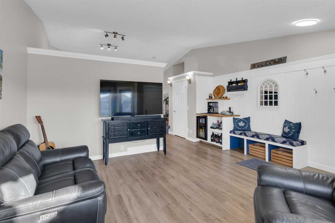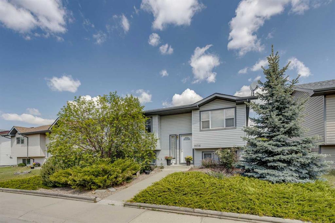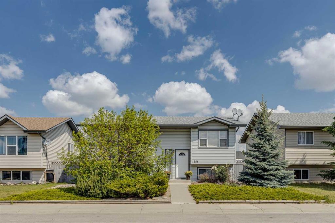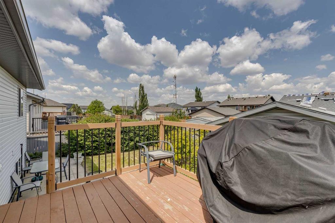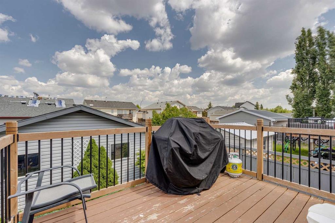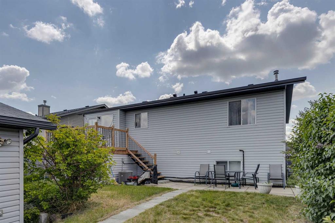9 Maple Place
Strathmore T1P 1G5
MLS® Number: A2267650
$ 530,000
3
BEDROOMS
2 + 1
BATHROOMS
1,123
SQUARE FEET
1980
YEAR BUILT
Owners are Downsizing. Empty Nesters. Pride of Ownership. 3 Great Main Floor Bedrooms with the option of a 4th Bedroom Lower Level. Bungalow. 3 Bathrooms. Raise Your Family here. Basement is Developed. Plus Storage Area. Well Maintained Home. Bring your Family Home. Massive Pie Lot. Fenced Pet Friendly Yard. RV Parking Options. Lot will allow the construction of an additional Garage/Shop. Great Alley Access. Front Attached Garage. New Roof. Treed. Just 1 Block to the Elementary School. Location. Location. Location. Priced to Sell. Neighbors Are Great. Safe Cul-de sac. Deck is 12 X20'3 South East Exposure. Please Note NO SUNDAY Showings. Appreciated. Great Floor Plan for separate access to the basement. SWEET Potential. Great Neighbors.
| COMMUNITY | Maplewood. |
| PROPERTY TYPE | Detached |
| BUILDING TYPE | House |
| STYLE | Bungalow |
| YEAR BUILT | 1980 |
| SQUARE FOOTAGE | 1,123 |
| BEDROOMS | 3 |
| BATHROOMS | 3.00 |
| BASEMENT | Full |
| AMENITIES | |
| APPLIANCES | Dishwasher, Garage Control(s), Refrigerator, Washer/Dryer |
| COOLING | None |
| FIREPLACE | N/A |
| FLOORING | Carpet, Linoleum |
| HEATING | Forced Air, Natural Gas |
| LAUNDRY | In Basement |
| LOT FEATURES | Back Lane, Back Yard, Cul-De-Sac |
| PARKING | Double Garage Attached, Off Street |
| RESTRICTIONS | None Known |
| ROOF | Asphalt Shingle, Fiberglass |
| TITLE | Fee Simple |
| BROKER | RE/MAX Landan Real Estate |
| ROOMS | DIMENSIONS (m) | LEVEL |
|---|---|---|
| Laundry | 11`5" x 6`7" | Lower |
| Furnace/Utility Room | 6`4" x 14`6" | Lower |
| Family Room | 12`8" x 25`8" | Lower |
| Den | 11`11" x 12`8" | Lower |
| Flex Space | 8`0" x 14`0" | Lower |
| 3pc Bathroom | 4`8" x 8`1" | Lower |
| Entrance | 13`8" x 3`6" | Main |
| Living Room | 15`6" x 13`7" | Main |
| Dining Room | 10`0" x 9`2" | Main |
| Kitchen With Eating Area | 13`1" x 13`3" | Main |
| Entrance | 4`1" x 5`7" | Main |
| Bedroom | 10`4" x 9`9" | Main |
| 4pc Bathroom | 8`2" x 4`11" | Main |
| Bedroom | 8`11" x 11`9" | Main |
| Bedroom - Primary | 11`0" x 14`0" | Main |
| 2pc Ensuite bath | 5`0" x 4`6" | Main |

