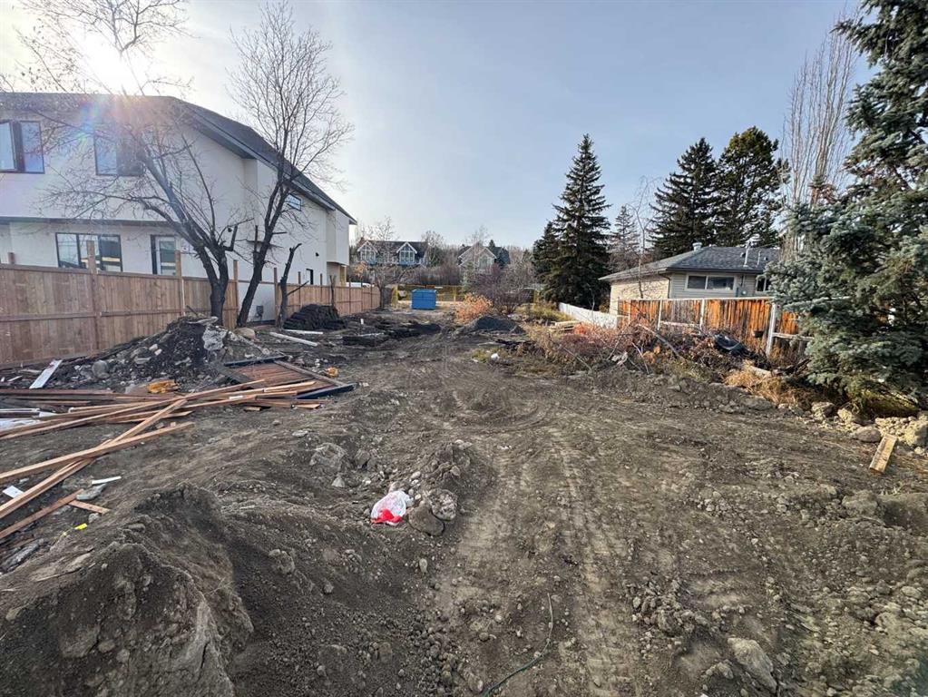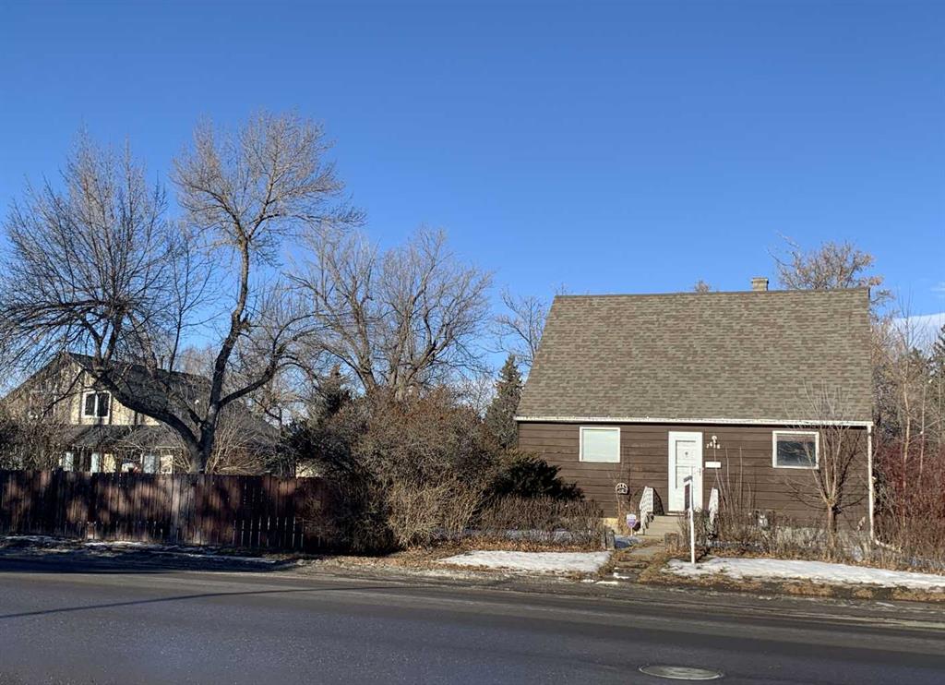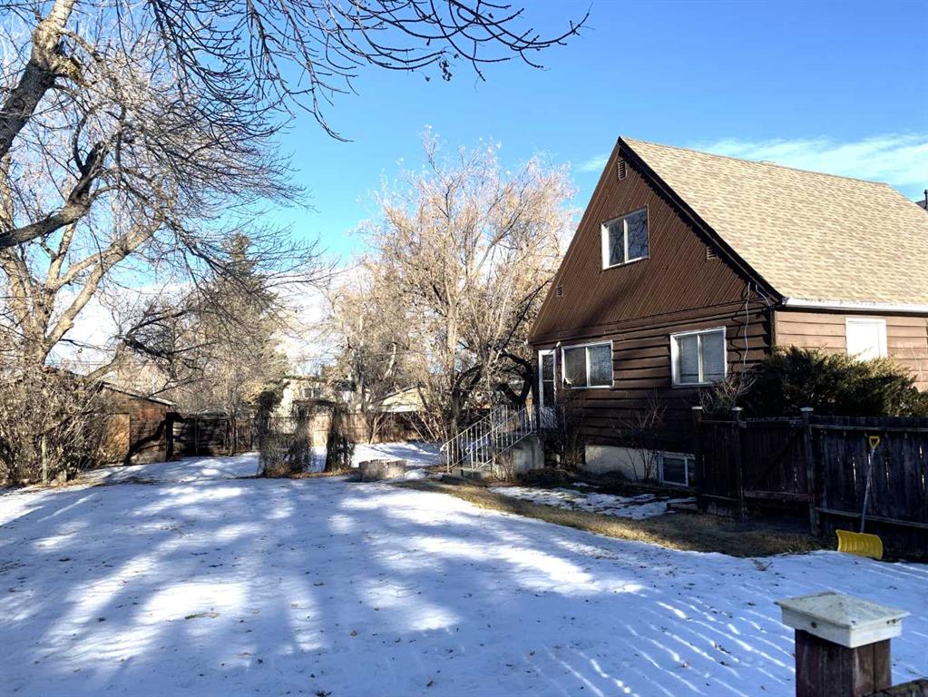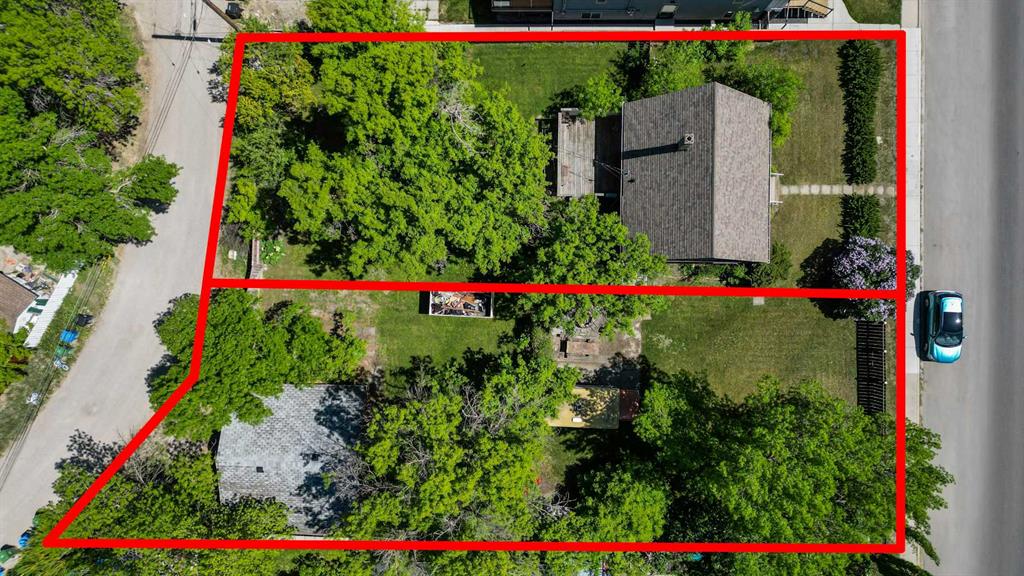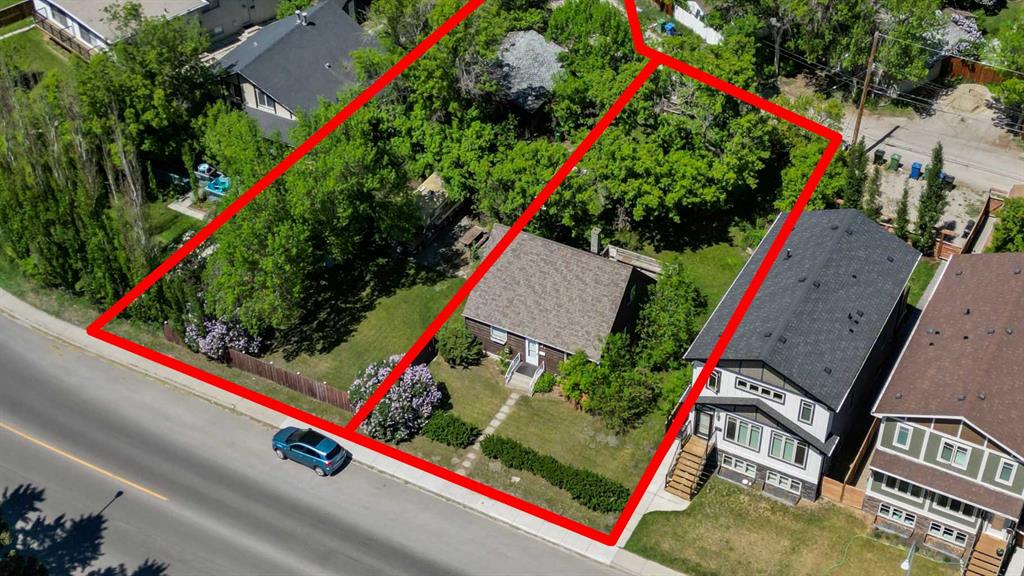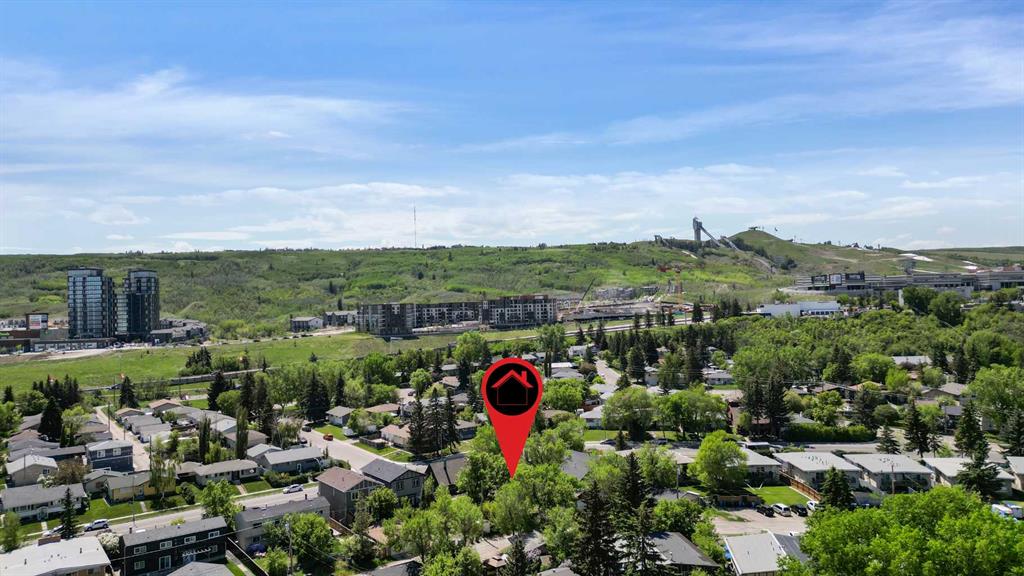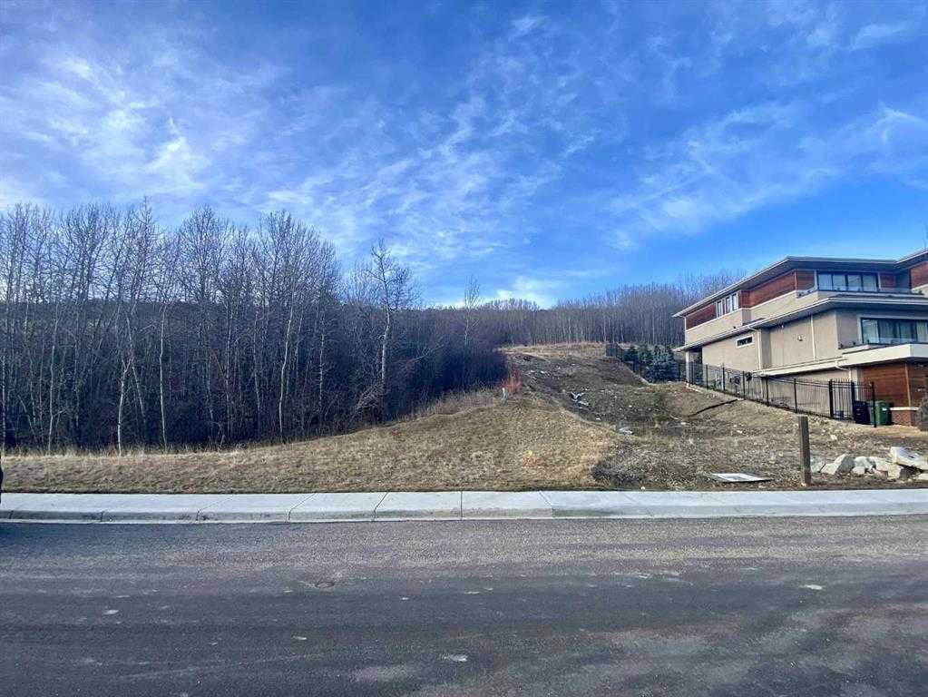8928 34 Avenue NW
Calgary T3B 1S2
MLS® Number: A2279861
$ 675,000
0
BEDROOMS
0 + 0
BATHROOMS
0
SQUARE FEET
0
YEAR BUILT
DP APPROVED - SHOVEL READY - HOUSE HAS BEEN DEMOLISHED - PLANS FOR SEMI-DETACHED - NO HOUSE ON THE PROPERTY A rare, truly ready-to-build duplex opportunity in the heart of Bowness! The existing house has already been demolished, the asbestos test completed and cleared, architectural design fees fully paid, and the Development Permit approved by the City of Calgary — making this a perfect shovel-ready project for builders or investors looking to start construction immediately. Location Situated on a quiet tree-lined street in Bowness, just steps to Bowmont Park, Bowness Park, the Bow River Pathway, and all the amenities of Bowness Main Street. Quick access to 16 Ave NW / Stoney Trail, COP / WinSport, and 10 minutes to the University of Calgary or Foothills Hospital.
| COMMUNITY | Bowness |
| PROPERTY TYPE | Residential Land |
| BUILDING TYPE | |
| STYLE | N/A |
| YEAR BUILT | 0 |
| SQUARE FOOTAGE | 0 |
| BEDROOMS | 0 |
| BATHROOMS | 0 |
| BASEMENT | |
| AMENITIES | |
| APPLIANCES | |
| COOLING | |
| FIREPLACE | N/A |
| FLOORING | |
| HEATING | |
| LAUNDRY | |
| LOT FEATURES | |
| PARKING | |
| RESTRICTIONS | None Known |
| ROOF | |
| TITLE | Fee Simple |
| BROKER | The Real Estate District |
| ROOMS | DIMENSIONS (m) | LEVEL |
|---|

