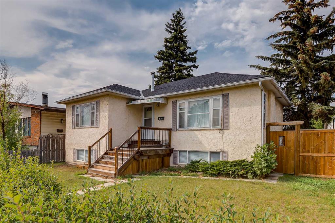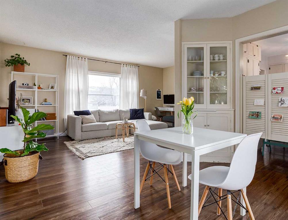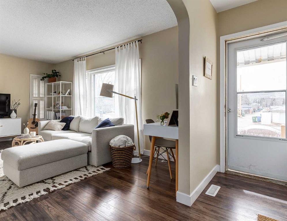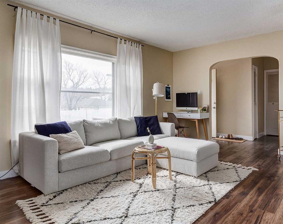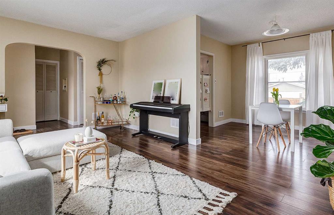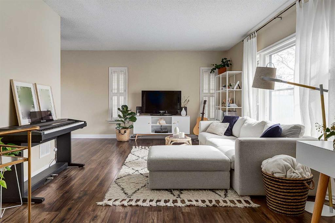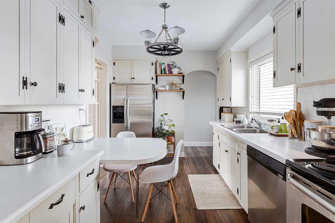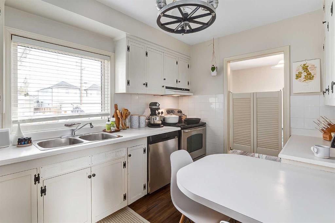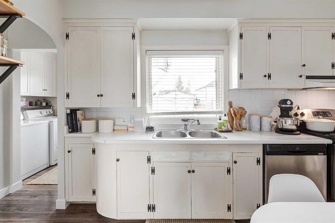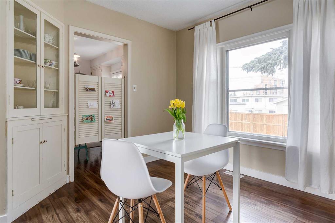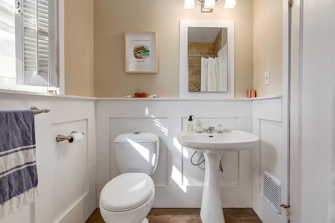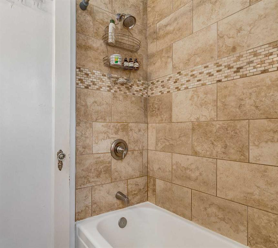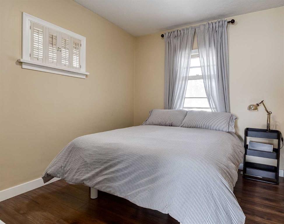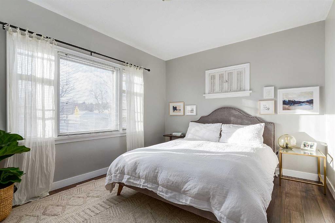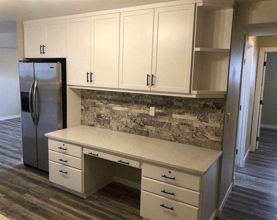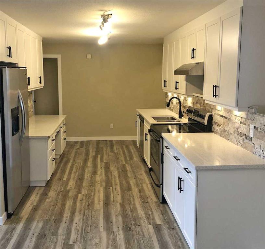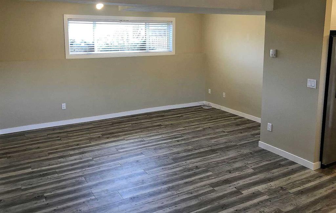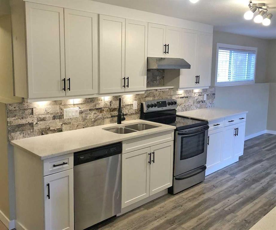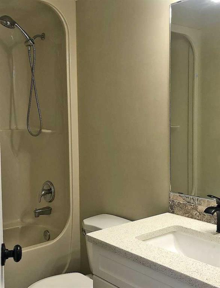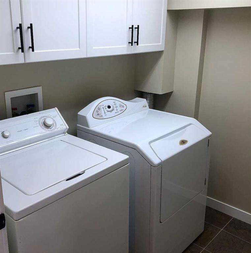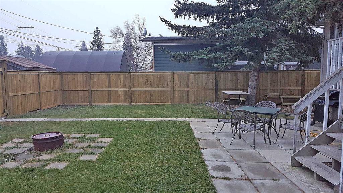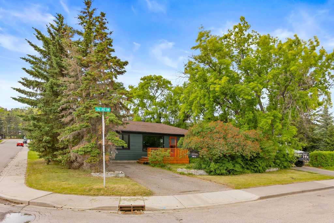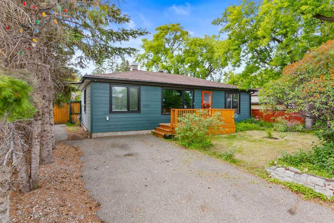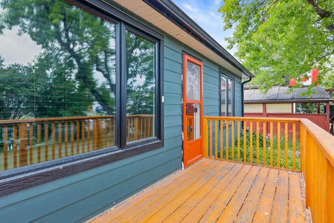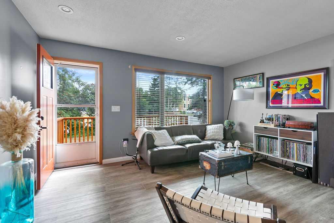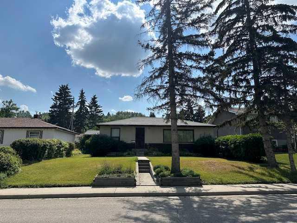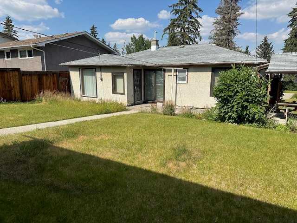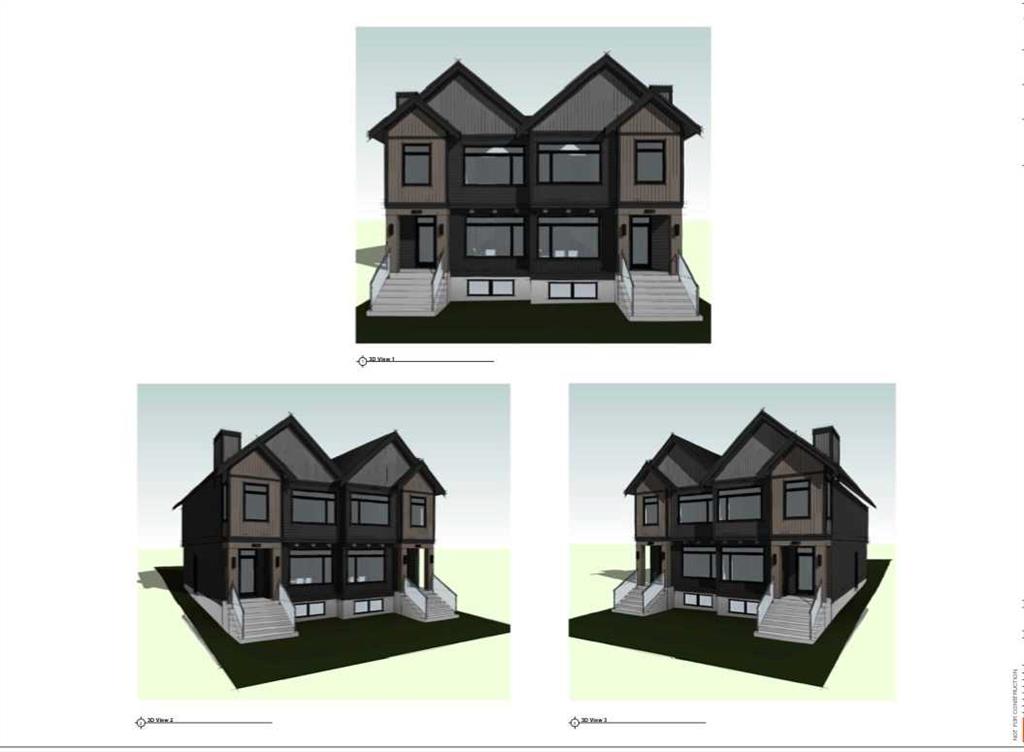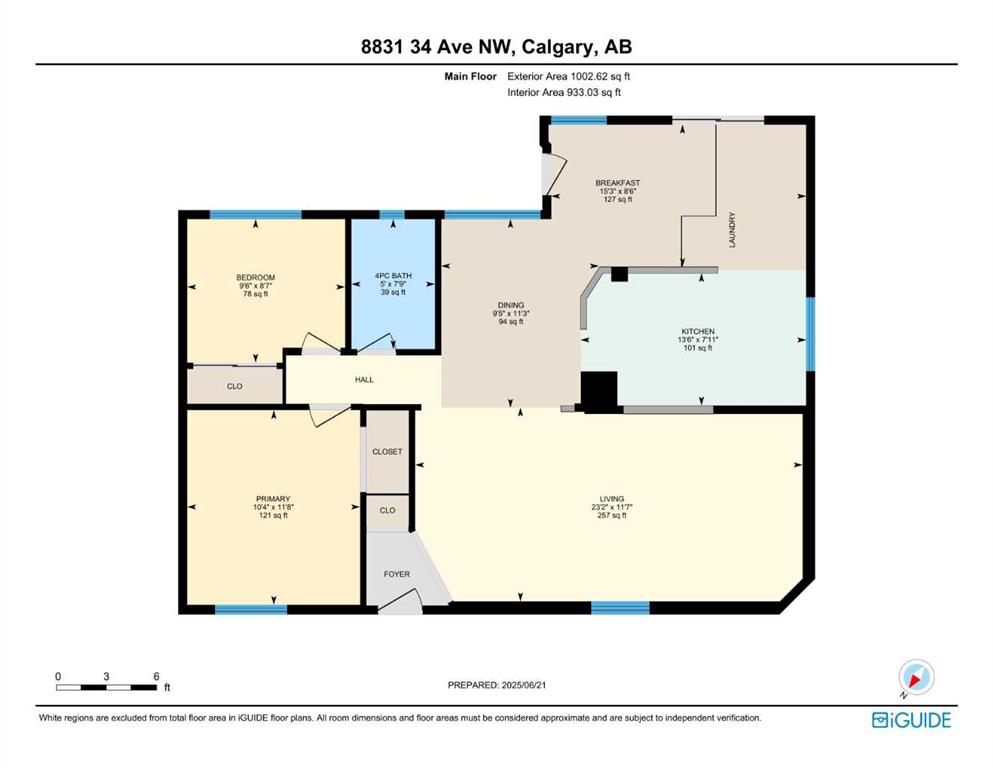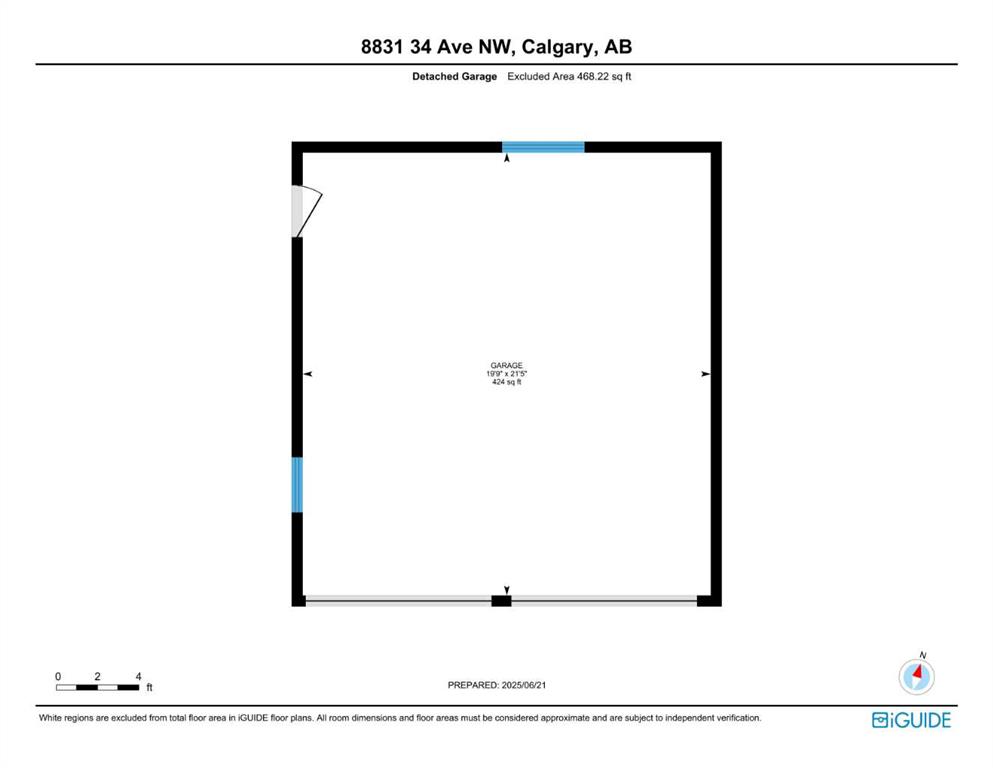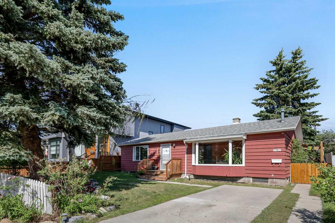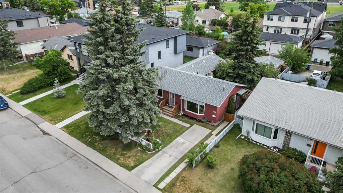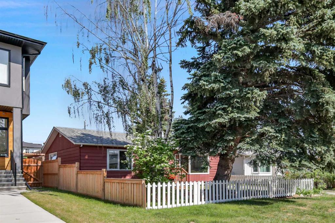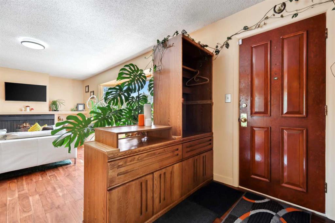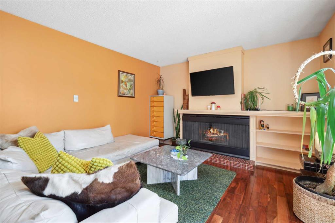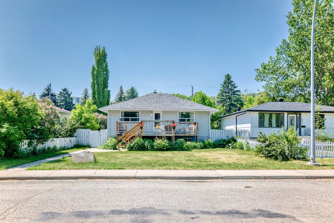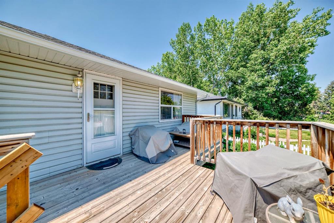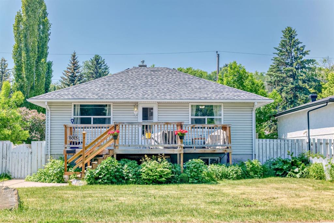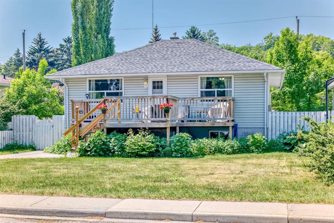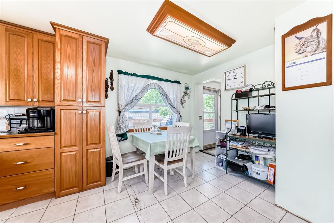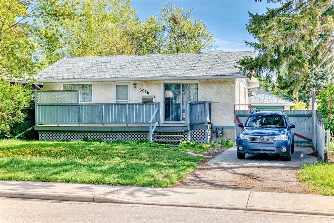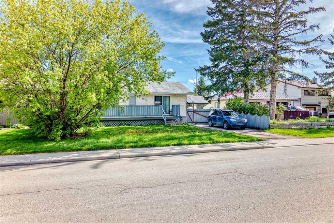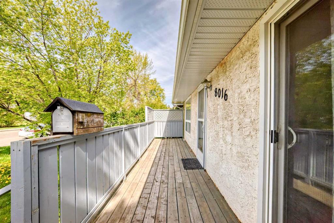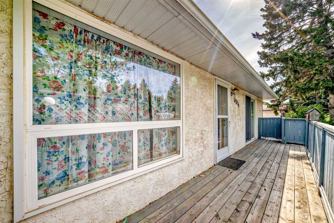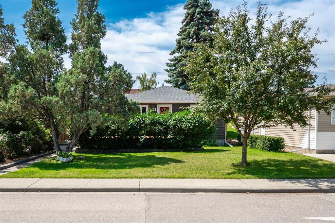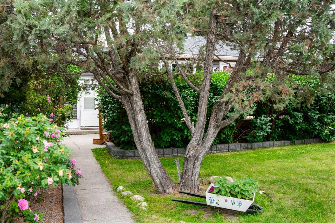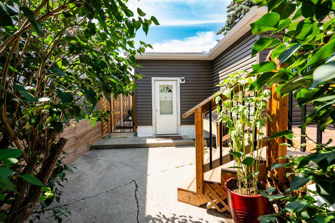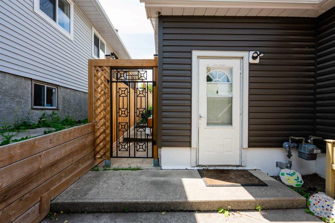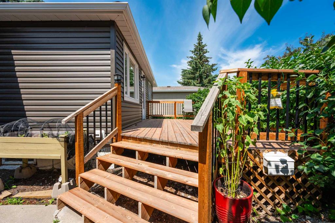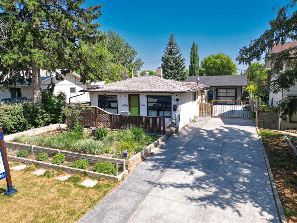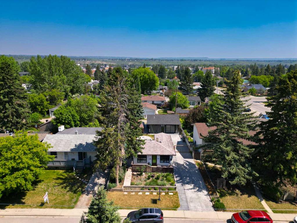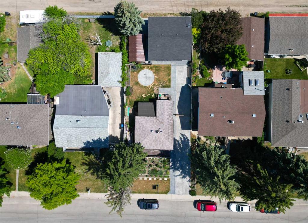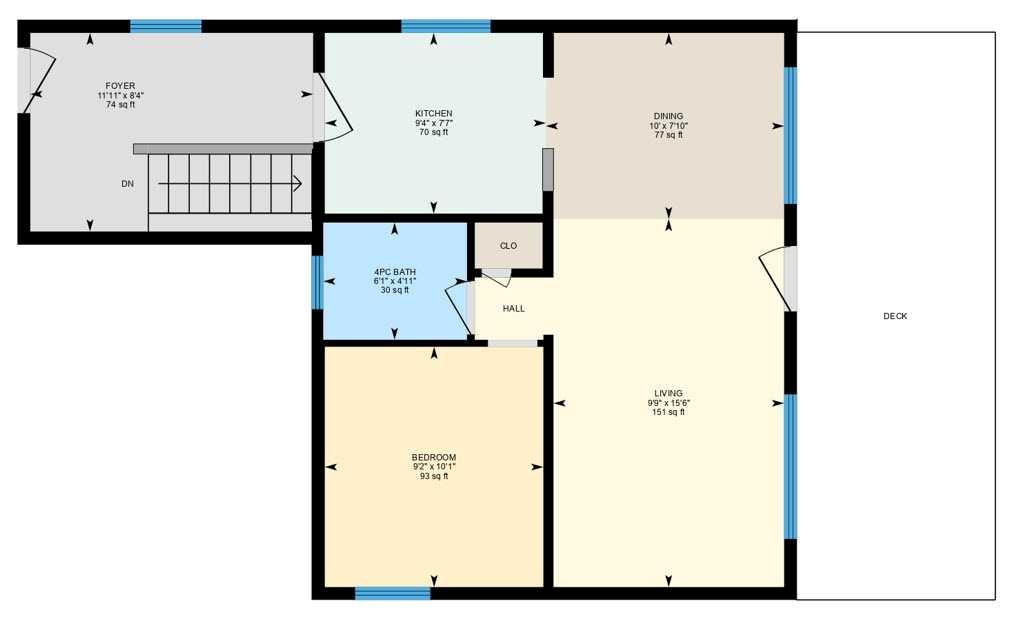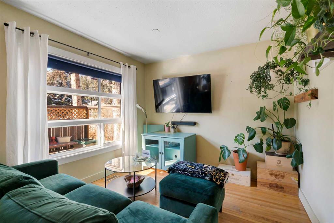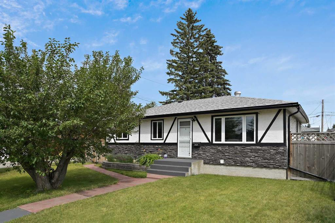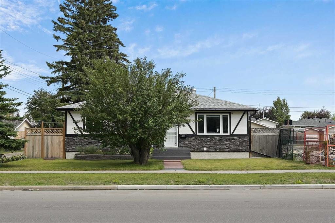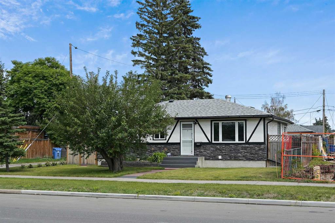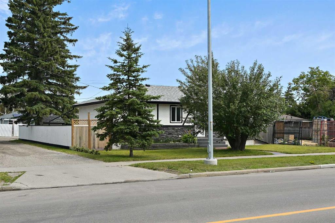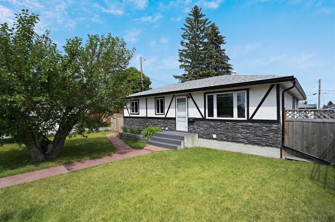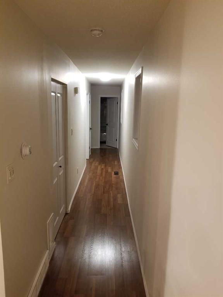8540 46 Avenue NW
Calgary T3B 1Y6
MLS® Number: A2240820
$ 675,000
4
BEDROOMS
2 + 0
BATHROOMS
957
SQUARE FEET
1960
YEAR BUILT
Superior raised legal up/down bungalow in the heart of Bowness. This home was relocated from Mount Royal in 1996 and placed on a new basement foundation with in-floor radiant heat. (high efficiency IBC boiler installed in 2023.) The main floor suite retains a classic craftsman charm while offering modern updates: new flooring, upgraded lighting, renovated bath, stainless steel appliances - and it's own private entrances, laundry and direct backyard access: an ideal owner's residence or premium rental. Basement was completely renovated in 2023 and features a custom kitchen with quartz countertops, stone backsplash, stainless steel appliances, and a built-in workstation. Additional updates include new flooring, trim, doors, and lighting. The suite has in-floor heating, separate laundry, and its own private entrance and meters. All on a 50x120 flat lot with a mature treed and fenced backyard with ample off-street parking. Located just 3 blocks from Bowness Park, and minutes from Market Mall, U of C, Foothills and Children's Hospitals, COP, as well as Hwy 1 and Stoney Trail. Perfect for live up / rent down or investors seeking a turn-key income property in a sought after location. 8540 46 Ave NW.
| COMMUNITY | Bowness |
| PROPERTY TYPE | Detached |
| BUILDING TYPE | House |
| STYLE | Bungalow |
| YEAR BUILT | 1960 |
| SQUARE FOOTAGE | 957 |
| BEDROOMS | 4 |
| BATHROOMS | 2.00 |
| BASEMENT | Full, Suite |
| AMENITIES | |
| APPLIANCES | Dishwasher, Dryer, Electric Stove, Refrigerator, Washer |
| COOLING | None |
| FIREPLACE | N/A |
| FLOORING | Laminate |
| HEATING | Boiler, Forced Air |
| LAUNDRY | Lower Level, Main Level |
| LOT FEATURES | Flag Lot, Landscaped, Rectangular Lot |
| PARKING | Off Street |
| RESTRICTIONS | None Known |
| ROOF | Asphalt Shingle |
| TITLE | Fee Simple |
| BROKER | Copper K Realty |
| ROOMS | DIMENSIONS (m) | LEVEL |
|---|---|---|
| Bedroom | 11`10" x 8`6" | Lower |
| 4pc Bathroom | 7`10" x 4`11" | Lower |
| Bedroom | 8`6" x 7`10" | Lower |
| Kitchen | 11`10" x 8`6" | Lower |
| Living Room | 15`1" x 11`6" | Lower |
| Bedroom | 10`10" x 8`6" | Main |
| Bedroom - Primary | 12`10" x 9`10" | Main |
| Dining Room | 10`2" x 8`10" | Main |
| Living Room | 17`5" x 11`10" | Main |
| Kitchen | 12`10" x 9`2" | Main |
| 4pc Bathroom | 7`10" x 4`11" | Main |

