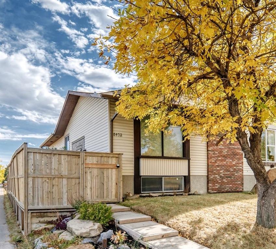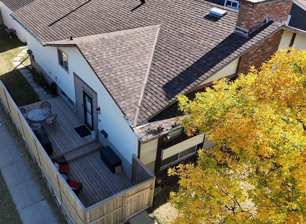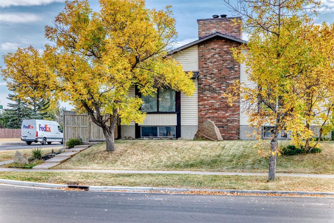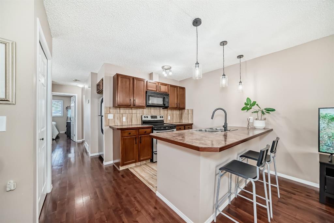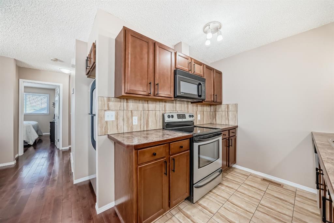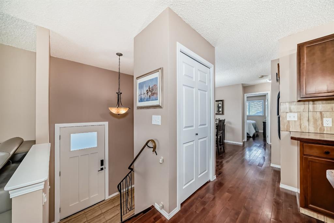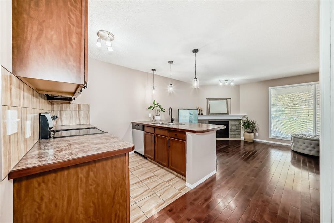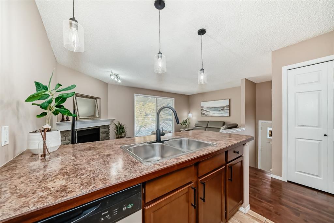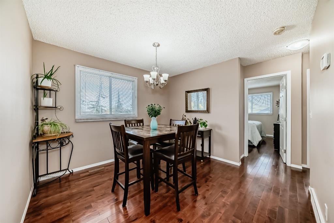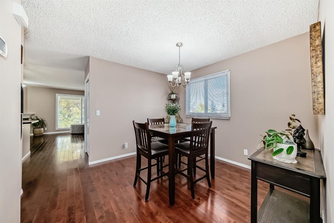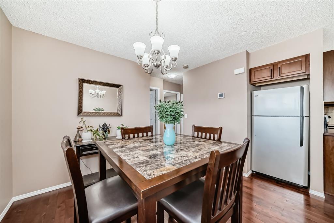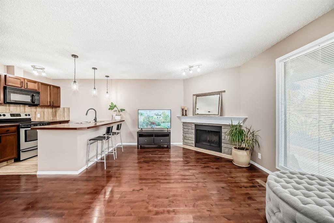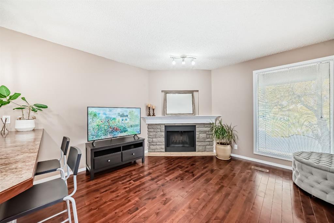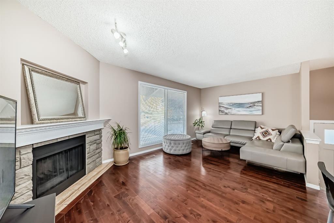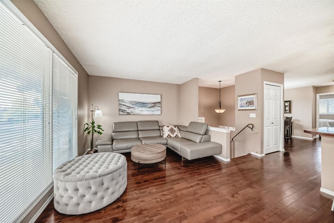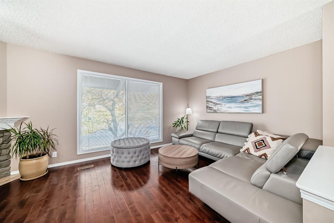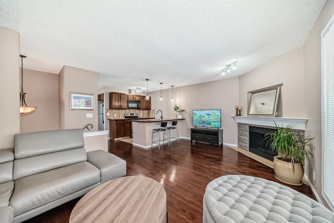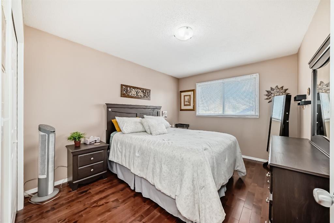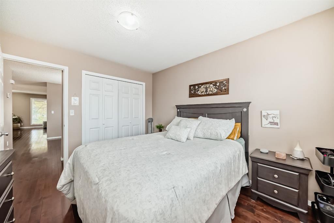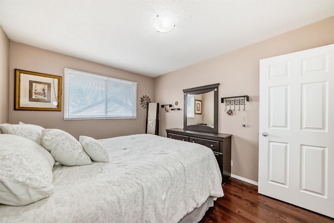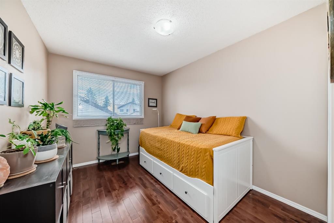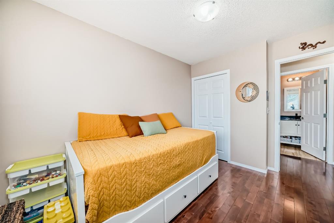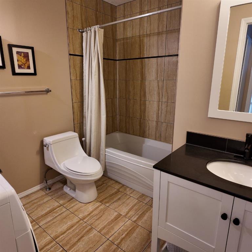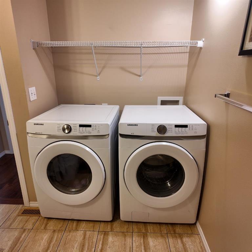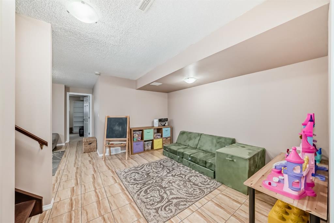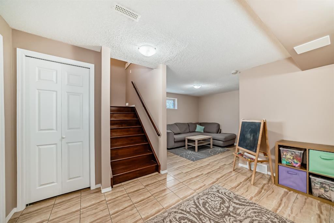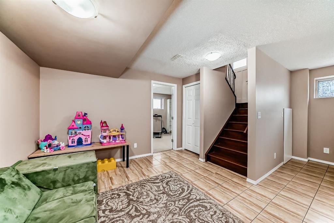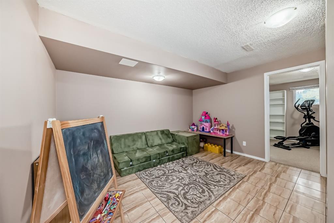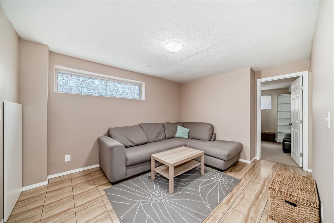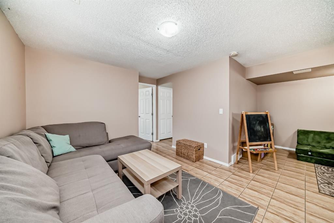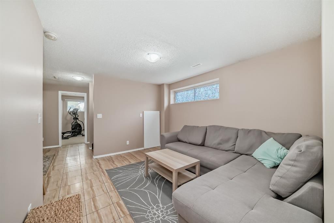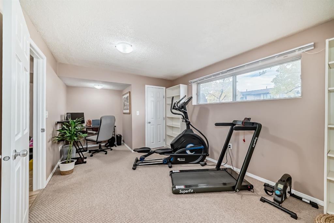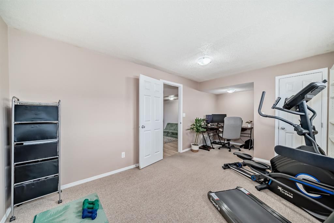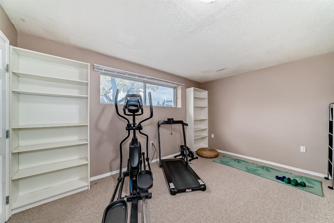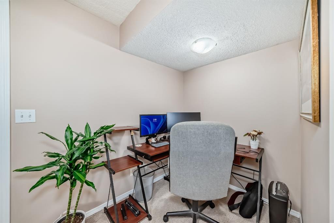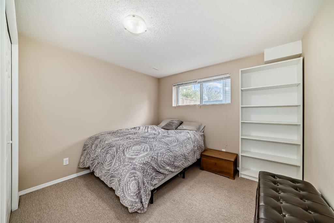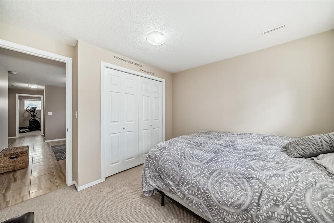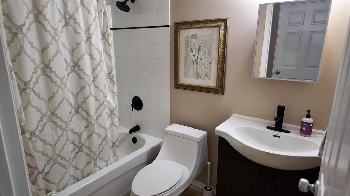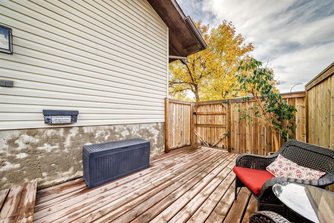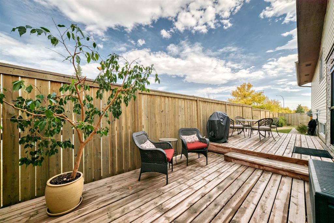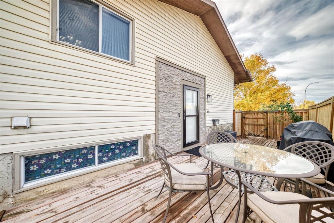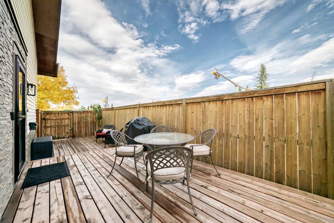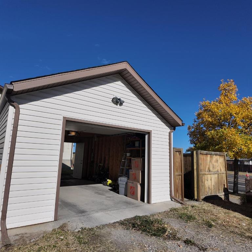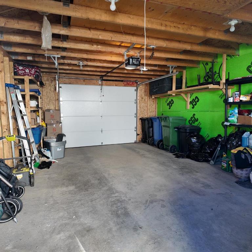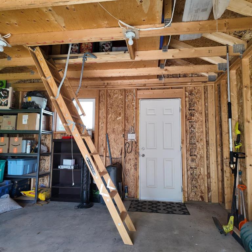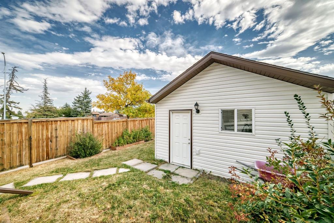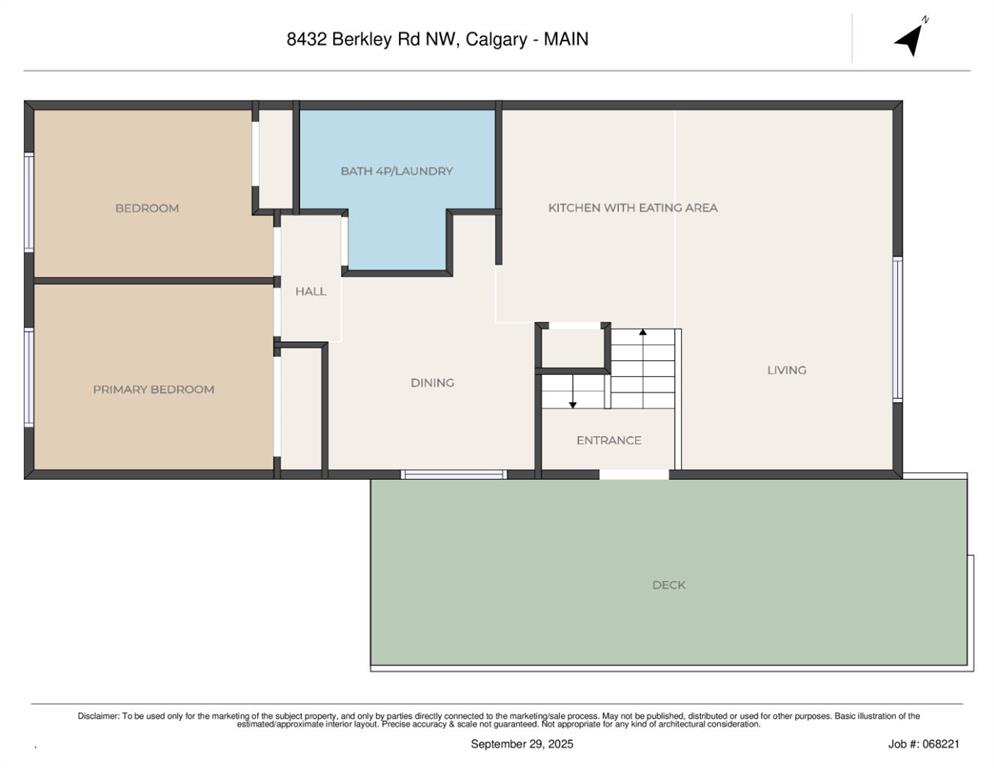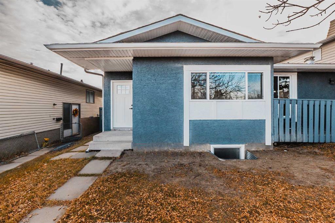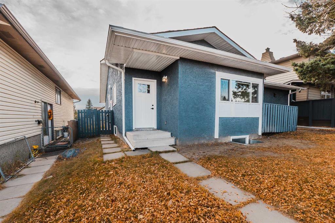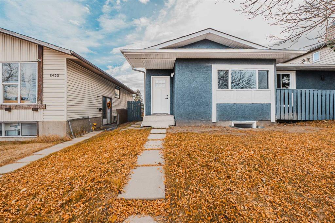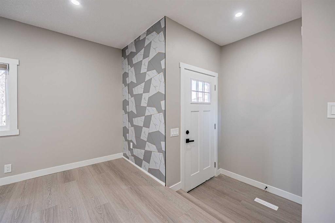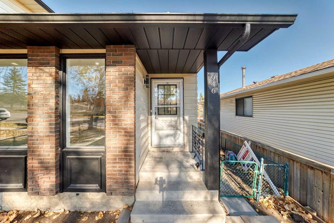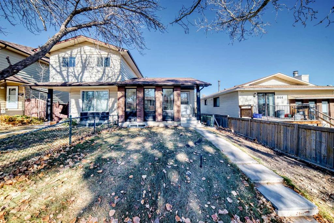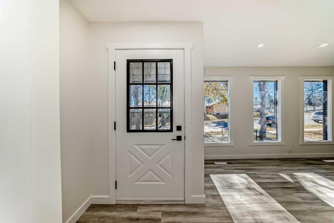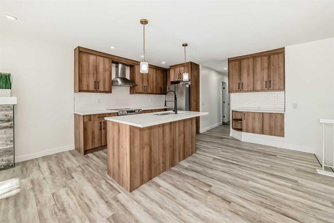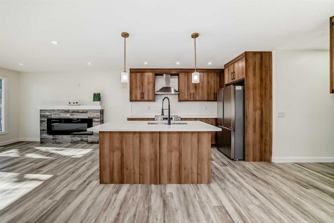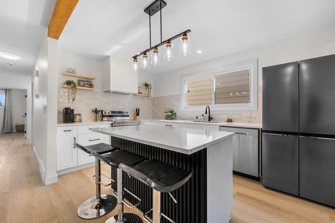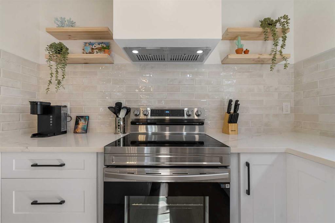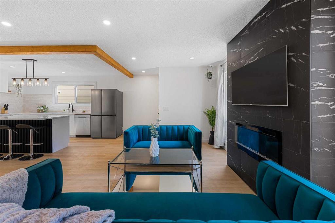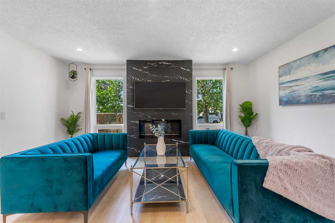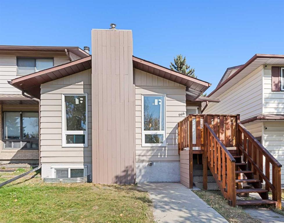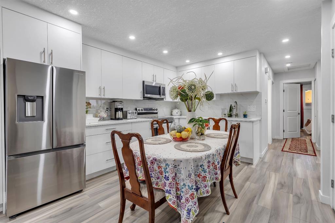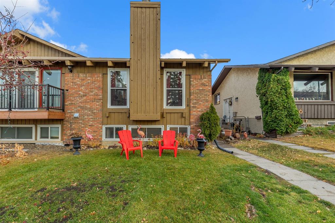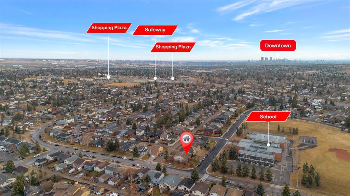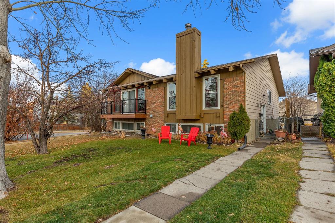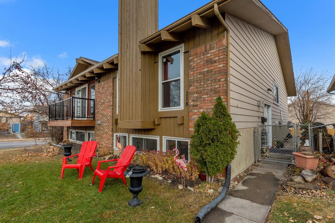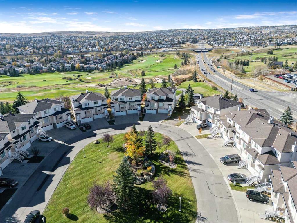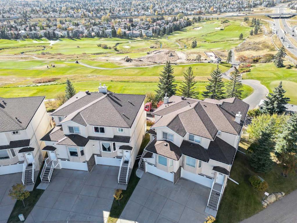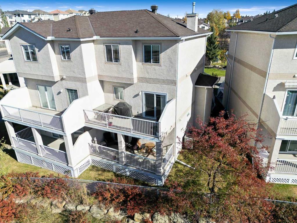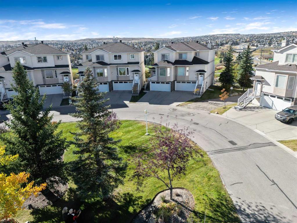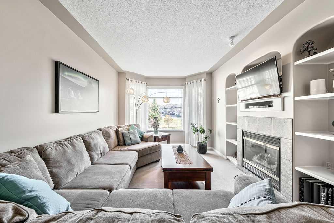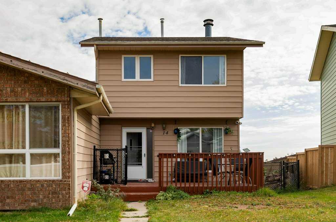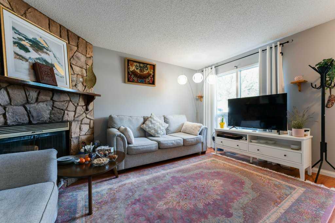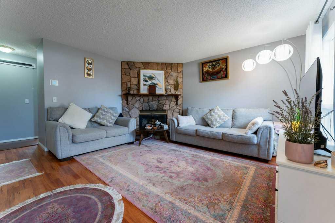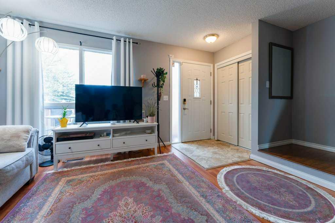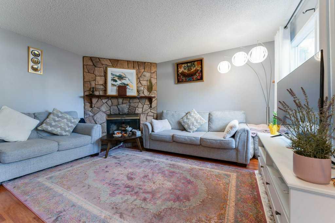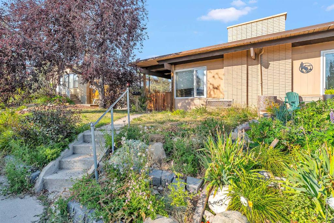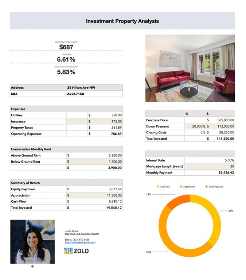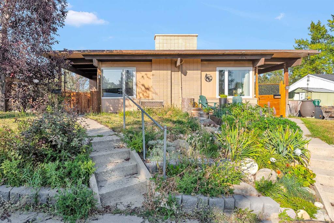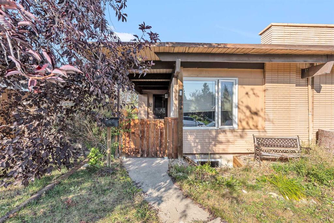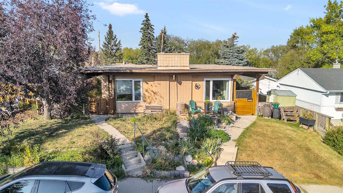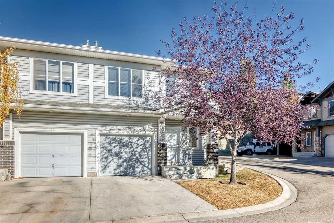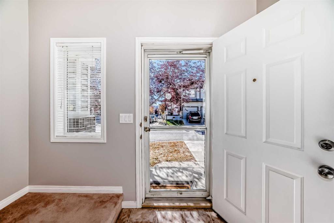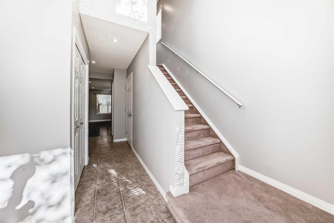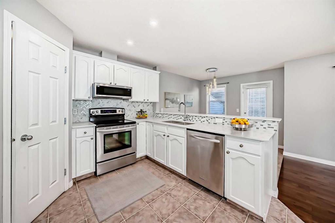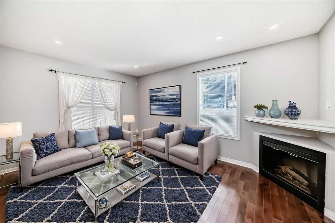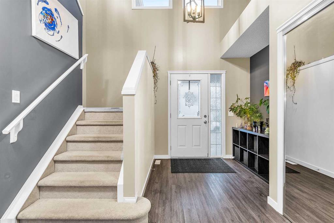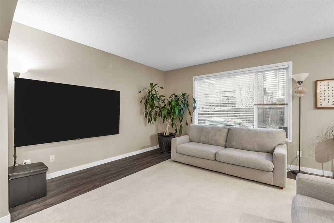8432 Berkley Road NW
Calgary T3K 1B4
MLS® Number: A2260578
$ 569,900
4
BEDROOMS
2 + 0
BATHROOMS
903
SQUARE FEET
1977
YEAR BUILT
**NEW PRICE REDUCTION** Welcome to 8432 Berkley Road NW, a charming and recently updated duplex bungalow with over 1600sq' of living space in the desirable community of Beddington Heights. This inviting home offers the perfect blend of comfort, function, and modern upgrades—ideal for families, investors, or first-time buyers seeking space and value. The bright and functional main floor showcases gleaming hardwood floors, a spacious living room with a cozy wood-burning fireplace, and a dedicated dining area. The updated kitchen features ample cabinetry with pantry storage, a large peninsula with eating nook, and plenty of prep space. Upstairs, you’ll also find 2 bedrooms, a full 4-piece bathroom, and the convenience of main floor laundry. The fully finished basement expands your living options with a generous family room, 2 additional bedrooms, and another full bathroom—perfect for guests, teens, a home gym, or office. Step outside to enjoy an oversized detached single garage with loft storage, a large private front deck for outdoor entertaining, and a landscaped yard ready for your personal touches. Recent upgrades include a high-efficiency furnace, new roof shingles, modern finishes, and durable hardwood flooring, ensuring both comfort and long-term peace of mind. Set in family-friendly Beddington Heights, this home offers quick access to schools, parks, shopping, transit, and major routes like Deerfoot Trail and Stoney Trail—making commutes and daily errands simple and convenient.
| COMMUNITY | Beddington Heights |
| PROPERTY TYPE | Semi Detached (Half Duplex) |
| BUILDING TYPE | Duplex |
| STYLE | Side by Side, Bungalow |
| YEAR BUILT | 1977 |
| SQUARE FOOTAGE | 903 |
| BEDROOMS | 4 |
| BATHROOMS | 2.00 |
| BASEMENT | Full |
| AMENITIES | |
| APPLIANCES | Dishwasher, Electric Range, Garage Control(s), Humidifier, Microwave Hood Fan, Washer/Dryer, Window Coverings |
| COOLING | None |
| FIREPLACE | Living Room, Wood Burning |
| FLOORING | Carpet, Ceramic Tile, Hardwood |
| HEATING | High Efficiency, Forced Air, Natural Gas |
| LAUNDRY | Main Level |
| LOT FEATURES | Back Lane, Corner Lot, Front Yard, Landscaped |
| PARKING | Single Garage Detached |
| RESTRICTIONS | Airspace Restriction, Utility Right Of Way |
| ROOF | Asphalt Shingle |
| TITLE | Fee Simple |
| BROKER | Diamond Realty & Associates Ltd |
| ROOMS | DIMENSIONS (m) | LEVEL |
|---|---|---|
| Furnace/Utility Room | 13`11" x 7`10" | Basement |
| Bedroom | 10`5" x 11`10" | Basement |
| 4pc Bathroom | 4`11" x 7`5" | Basement |
| Family Room | 21`5" x 18`3" | Basement |
| Storage | 7`0" x 7`6" | Basement |
| Bedroom | 10`4" x 18`3" | Basement |
| Walk-In Closet | 4`1" x 4`5" | Basement |
| Bedroom | 8`11" x 11`2" | Main |
| Bedroom - Primary | 12`3" x 10`0" | Main |
| 4pc Bathroom | 8`3" x 9`10" | Main |
| Dining Room | 10`7" x 10`7" | Main |
| Kitchen With Eating Area | 8`1" x 8`9" | Main |
| Living Room | 19`4" x 11`0" | Main |
| Entrance | 6`11" x 5`9" | Main |

