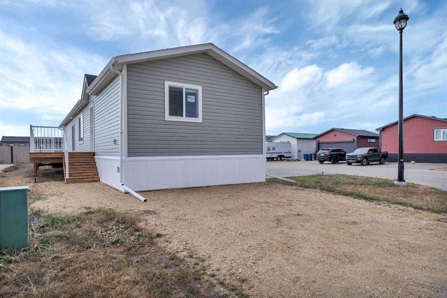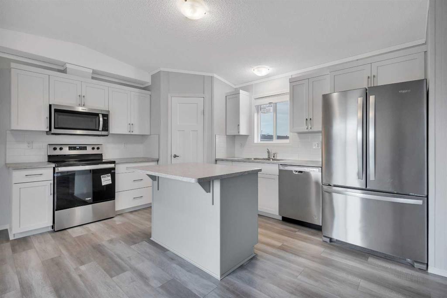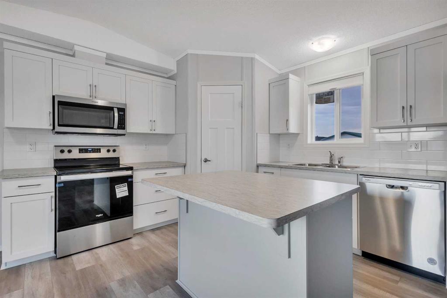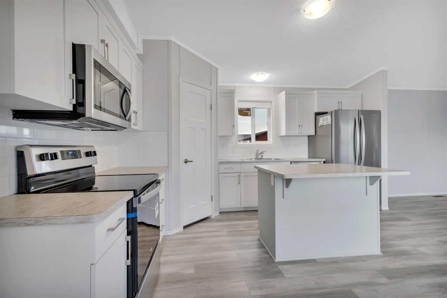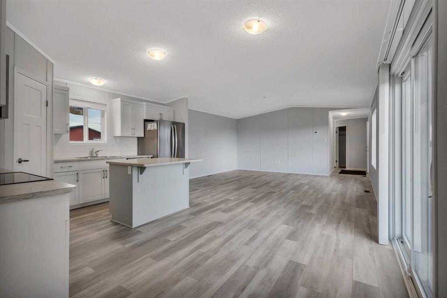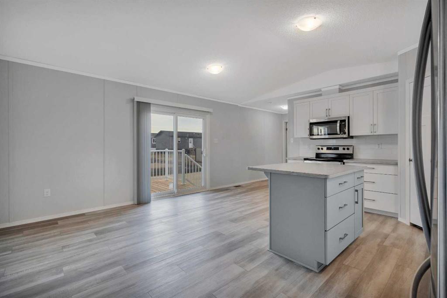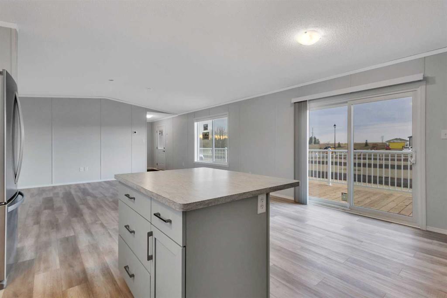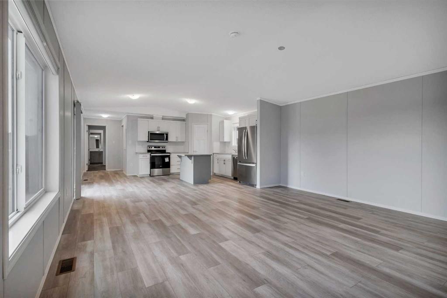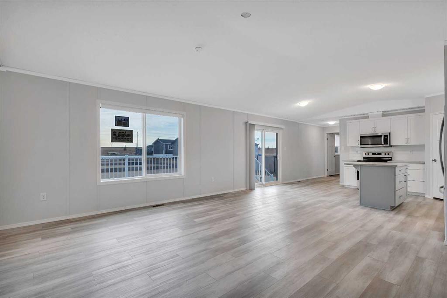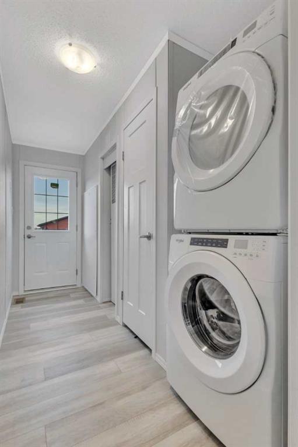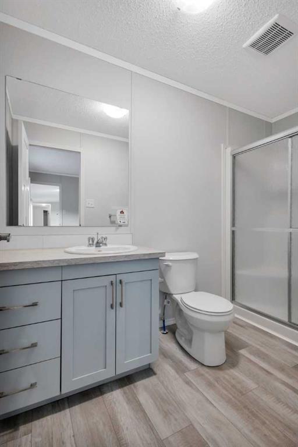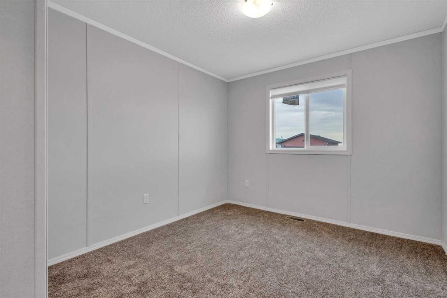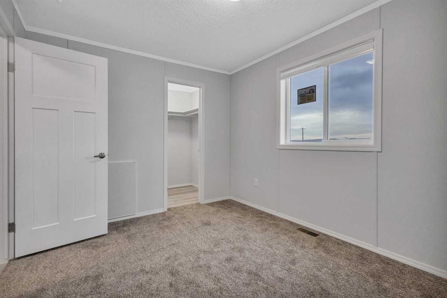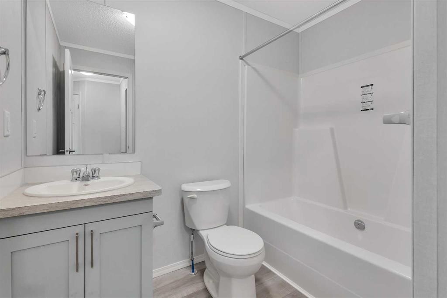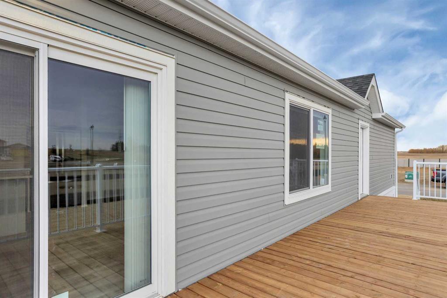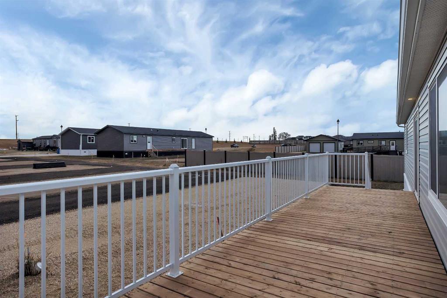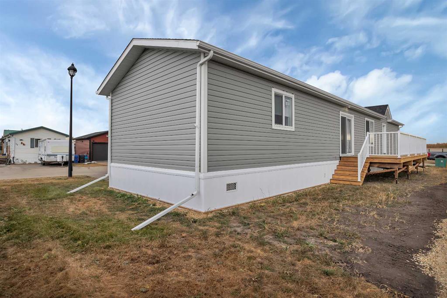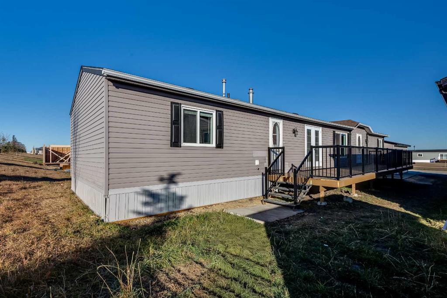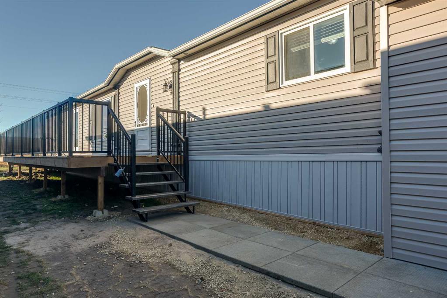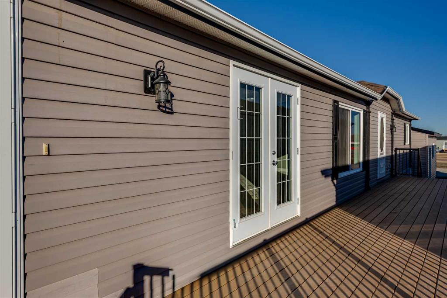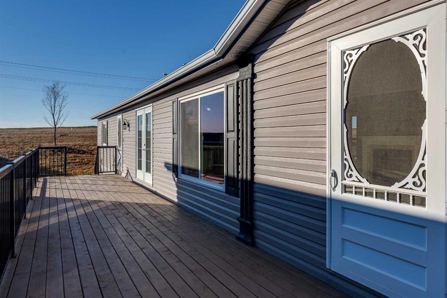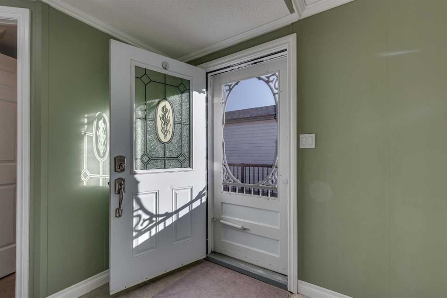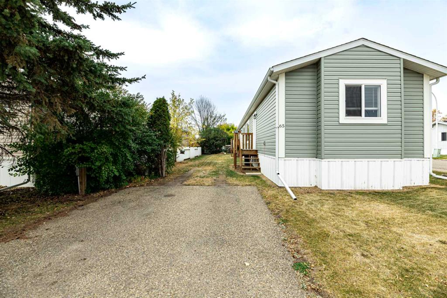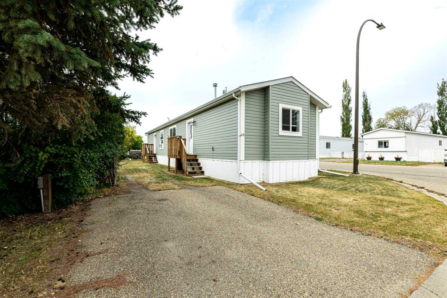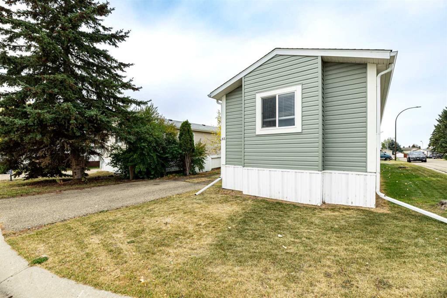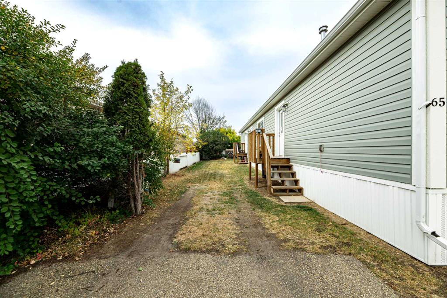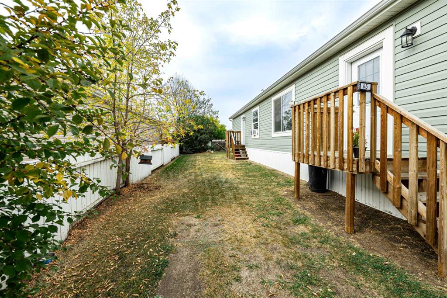84 Mackay Street
Blackfalds T0M 0J2
MLS® Number: A2268592
$ 269,000
3
BEDROOMS
2 + 0
BATHROOMS
1,373
SQUARE FEET
2024
YEAR BUILT
Visit REALTOR® website for additional information. Looking for a hassle-free, move-in-ready, brand-new home? This SRI Emerald modular home is presented by Dynamic Modular Homes in the friendly community of Blackfalds. It is backed by a 10-year home warranty and features durable 30-year architectural shingles, offering peace of mind and lasting value. Enjoy a bright, open-concept layout with vaulted ceilings and an inviting kitchen featuring an island with built-in cabinetry, a breakfast bar, and a spacious pantry. Sliding glass doors lead to your large south-facing deck — perfect for relaxing or entertaining. With 3 bedrooms and 2 full baths, this home is designed for both comfort and function. Two bedrooms feature walk-in closets, and the primary suite includes its own 3-piece ensuite. A stacked washer and dryer add everyday convenience. There is a lot fee of only $600/month that covers snow removal and garbage. Outside, find a convenient public visitor parking pad right beside the home. Located in a prime area of Blackfalds, this beautiful new home offers an affordable, low-maintenance lifestyle in one of Central Alberta’s most welcoming towns. Enjoy the easy access to nearby parks, schools, and shopping.
| COMMUNITY | |
| PROPERTY TYPE | Mobile |
| BUILDING TYPE | Manufactured House |
| STYLE | Single Wide Mobile Home |
| YEAR BUILT | 2024 |
| SQUARE FOOTAGE | 1,373 |
| BEDROOMS | 3 |
| BATHROOMS | 2.00 |
| BASEMENT | |
| AMENITIES | |
| APPLIANCES | Dishwasher, Electric Range, Microwave Hood Fan, Refrigerator, Washer/Dryer Stacked, Window Coverings |
| COOLING | |
| FIREPLACE | N/A |
| FLOORING | Carpet, Vinyl |
| HEATING | Forced Air |
| LAUNDRY | Laundry Room |
| LOT FEATURES | |
| PARKING | Parking Pad |
| RESTRICTIONS | None Known |
| ROOF | Asphalt Shingle |
| TITLE | |
| BROKER | PG Direct Realty Ltd. |
| ROOMS | DIMENSIONS (m) | LEVEL |
|---|---|---|
| 3pc Ensuite bath | 9`11" x 4`11" | Main |
| 4pc Bathroom | 6`5" x 8`1" | Main |
| Bedroom | 11`7" x 9`6" | Main |
| Bedroom | 12`6" x 9`8" | Main |
| Foyer | 10`2" x 13`9" | Main |
| Kitchen | 16`11" x 14`3" | Main |
| Living Room | 16`11" x 14`4" | Main |
| Bedroom - Primary | 17`0" x 10`1" | Main |

