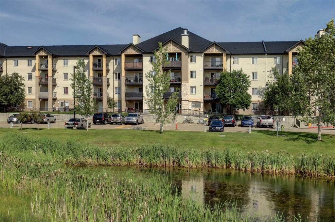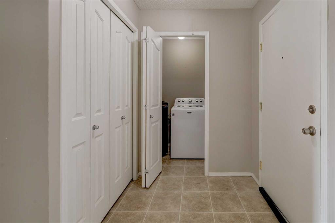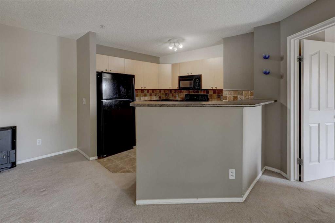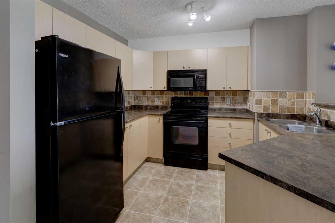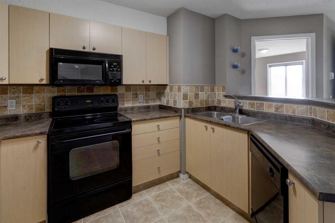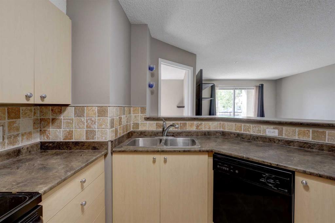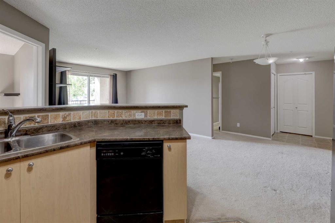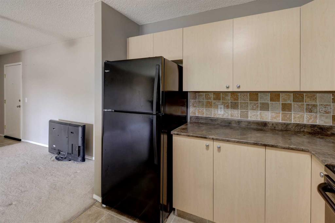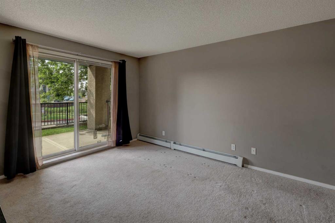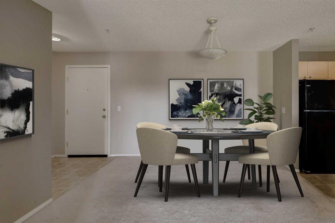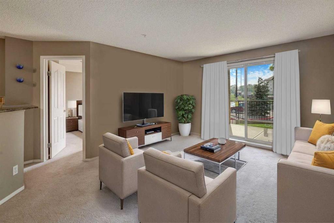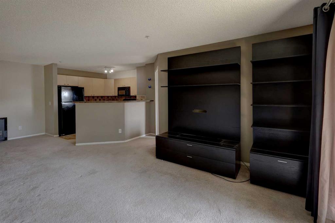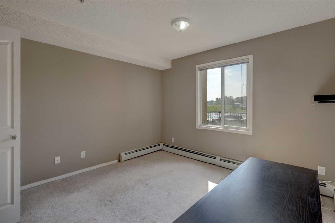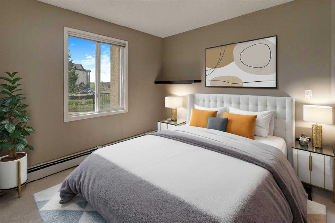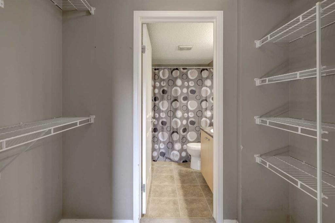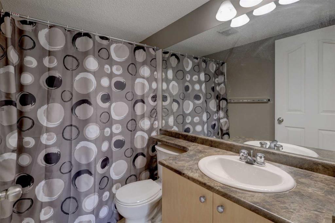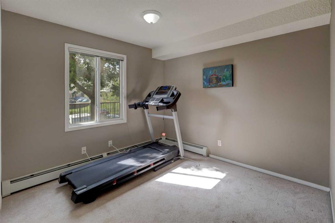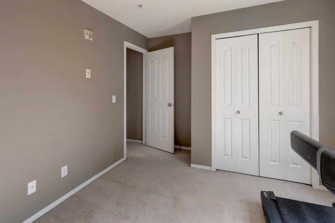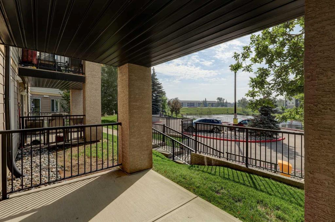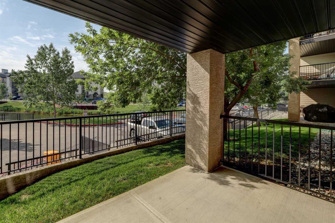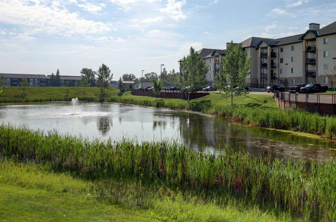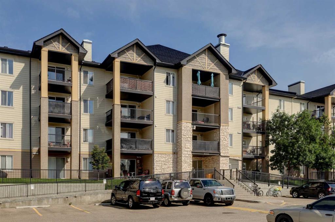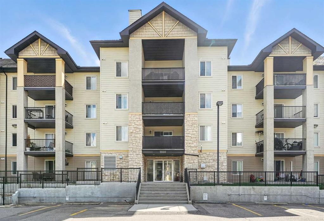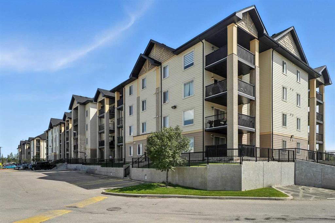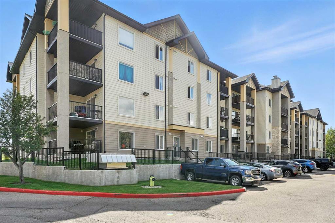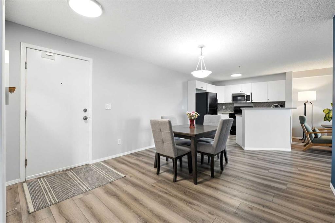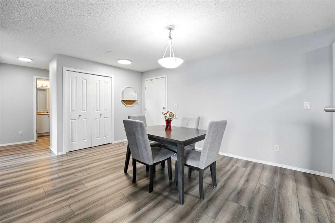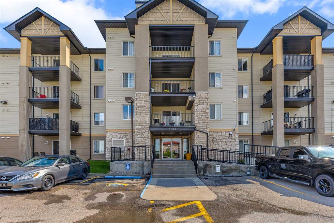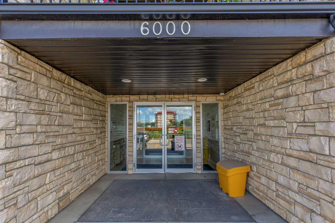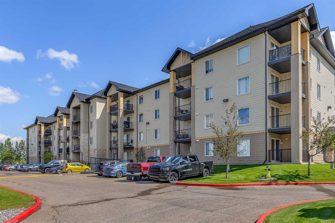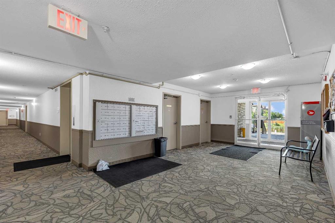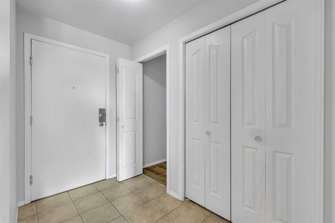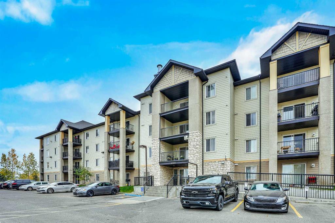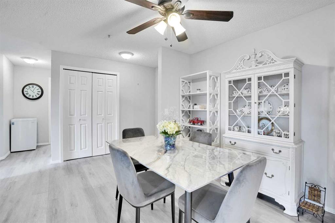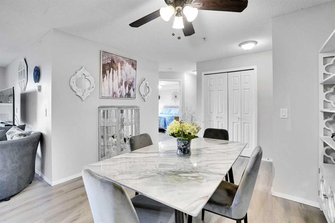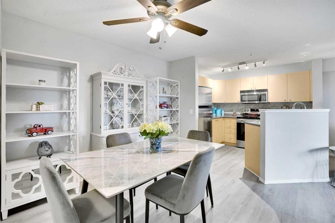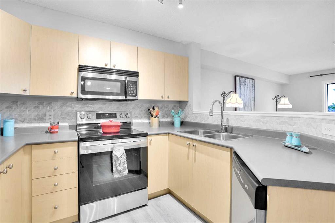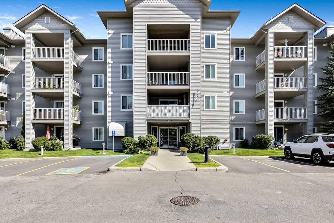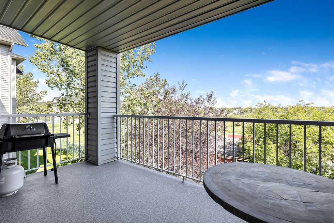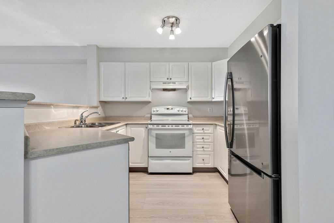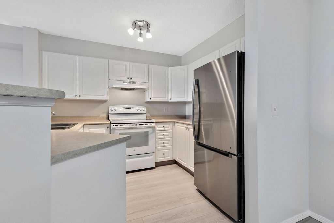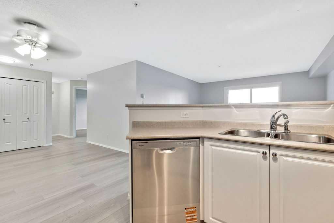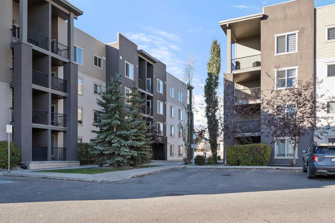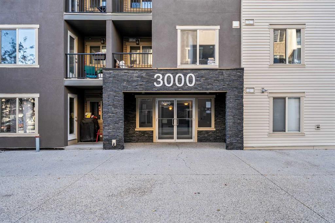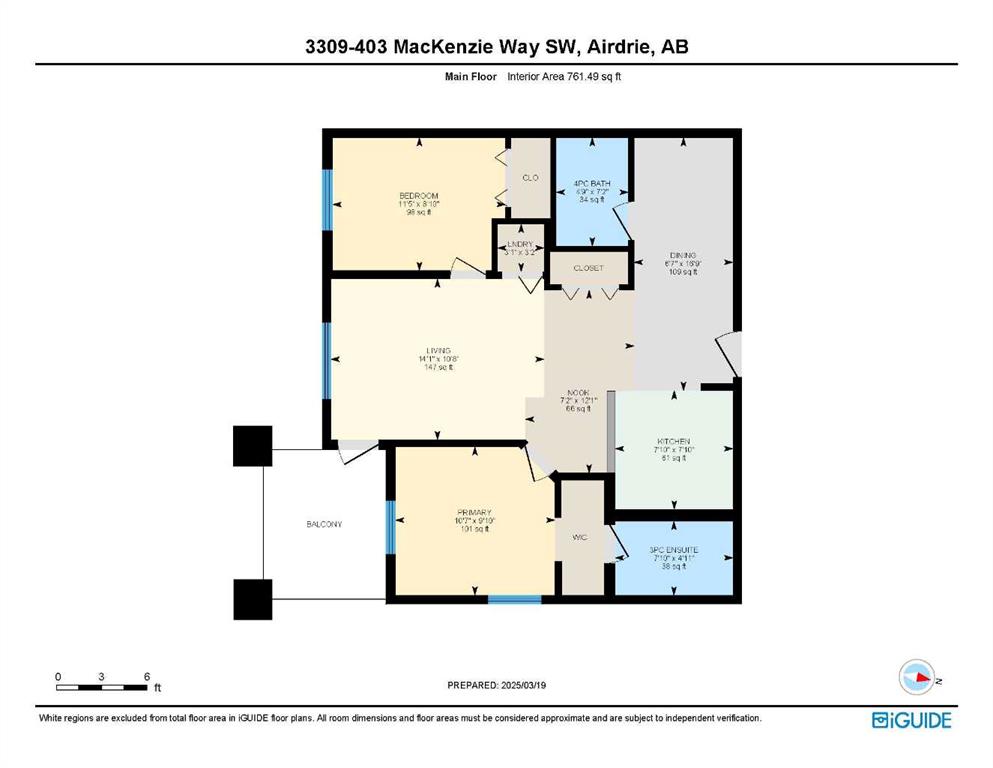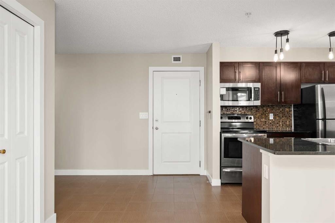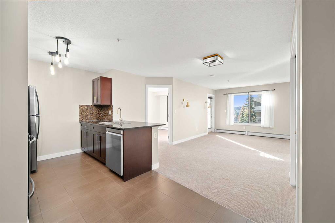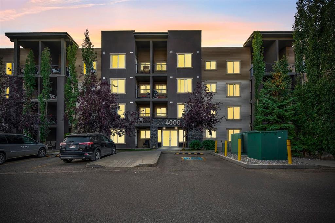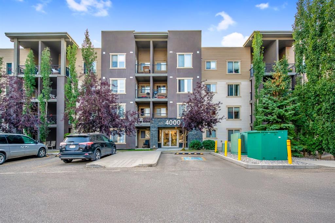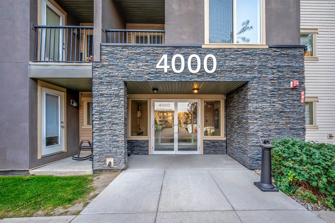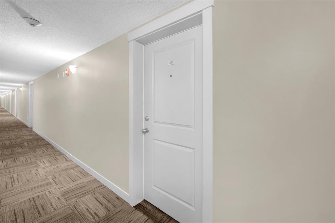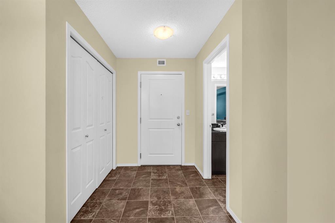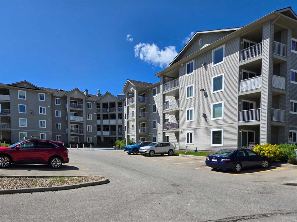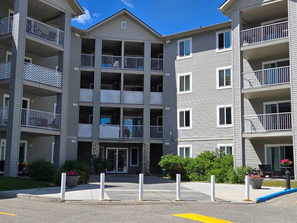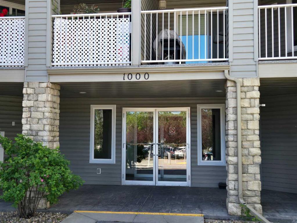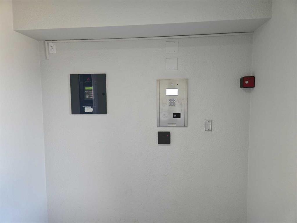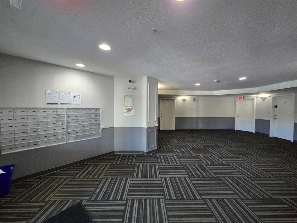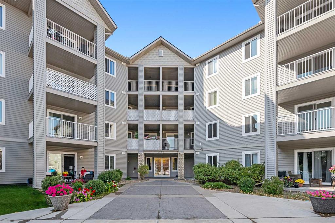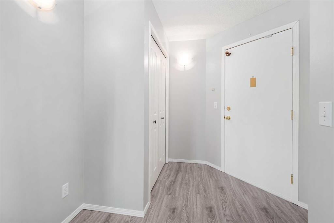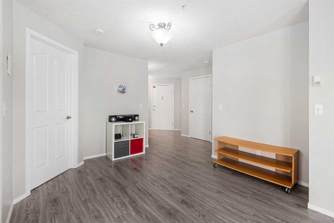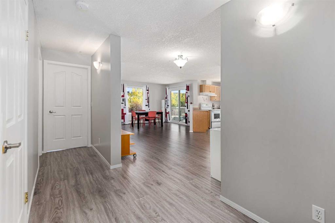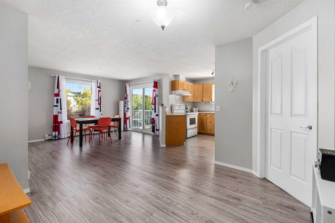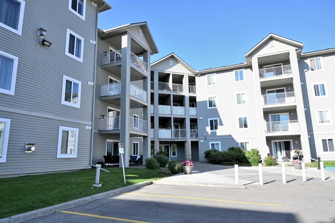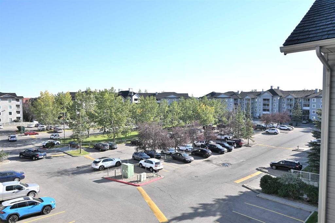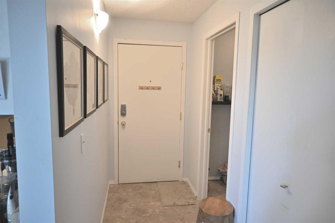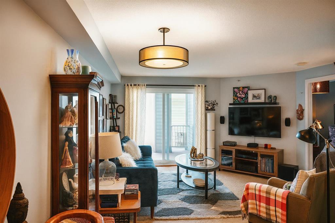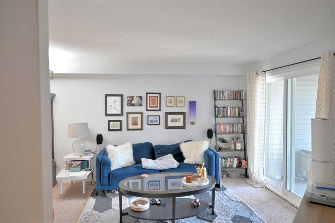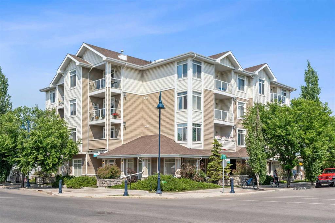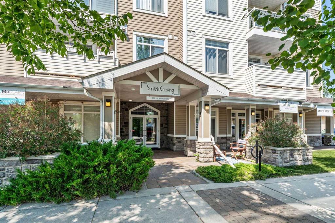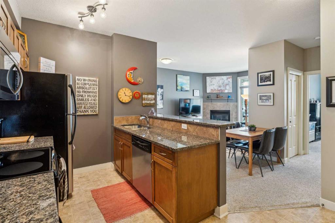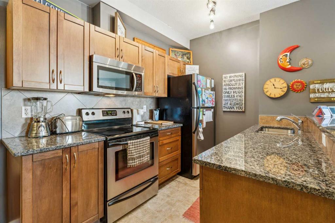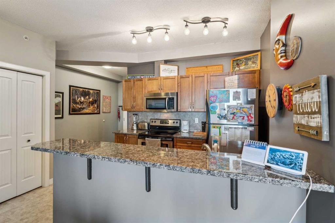8118, 304 Mackenzie Way SW
Airdrie T0C 2V0
MLS® Number: A2267849
$ 239,900
2
BEDROOMS
2 + 0
BATHROOMS
841
SQUARE FEET
2005
YEAR BUILT
Welcome to this bright and spacious main-floor condo in the heart of Downtown Airdrie! This 2-bedroom, 2-bath home offers an open-concept layout with a functional kitchen featuring an eat-up breakfast bar that flows seamlessly into the dining and living areas — all filled with natural light from large windows. The primary suite includes a 4-piece ensuite and walk-in closet, while the second bedroom is generously sized — perfect for guests, a roommate, or a home office. Step outside to your private ground-level patio overlooking the pond, ideal for morning coffee or evening relaxation. Additional highlights include in-suite laundry with plenty of storage and two assigned parking stalls. Located within walking distance to shops, restaurants, and local amenities, this home is an excellent opportunity for first-time buyers or investors alike. Be sure to view the VIRTUAL TOUR LINK for interactive floor plans, high-definition photos, and a room-by-room virtual walkthrough!
| COMMUNITY | Downtown. |
| PROPERTY TYPE | Apartment |
| BUILDING TYPE | Low Rise (2-4 stories) |
| STYLE | Single Level Unit |
| YEAR BUILT | 2005 |
| SQUARE FOOTAGE | 841 |
| BEDROOMS | 2 |
| BATHROOMS | 2.00 |
| BASEMENT | |
| AMENITIES | |
| APPLIANCES | Dishwasher, Dryer, Electric Stove, Microwave Hood Fan, Refrigerator, Washer |
| COOLING | None |
| FIREPLACE | N/A |
| FLOORING | Carpet, Laminate |
| HEATING | Baseboard |
| LAUNDRY | In Unit |
| LOT FEATURES | |
| PARKING | Assigned, Stall |
| RESTRICTIONS | Pet Restrictions or Board approval Required |
| ROOF | |
| TITLE | Fee Simple |
| BROKER | Real Estate Professionals Inc. |
| ROOMS | DIMENSIONS (m) | LEVEL |
|---|---|---|
| Foyer | 5`4" x 4`9" | Main |
| Laundry | 7`3" x 3`10" | Main |
| 4pc Bathroom | 8`6" x 5`0" | Main |
| Bedroom | 11`9" x 10`2" | Main |
| Dining Room | 12`0" x 9`10" | Main |
| Living Room | 16`2" x 14`5" | Main |
| Kitchen | 10`0" x 9`5" | Main |
| Bedroom - Primary | 11`7" x 10`7" | Main |
| Walk-In Closet | 7`0" x 4`4" | Main |
| 4pc Ensuite bath | 7`11" x 4`11" | Main |

