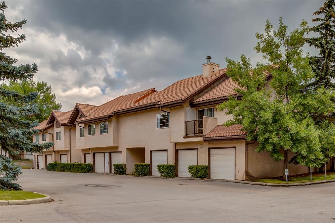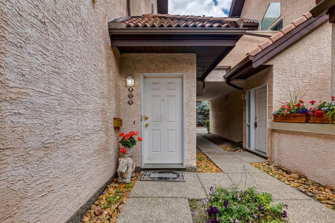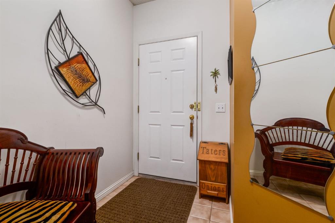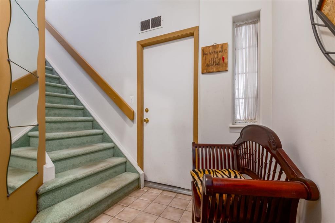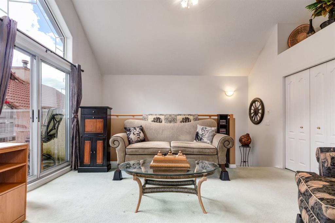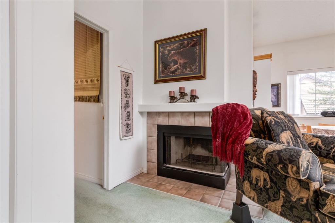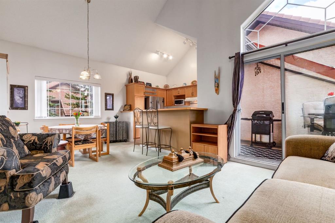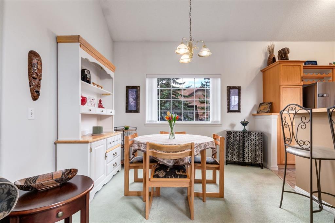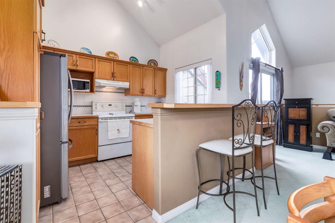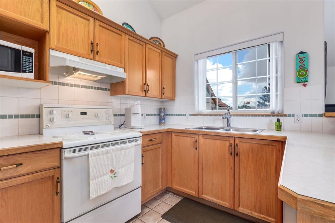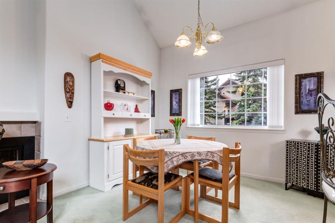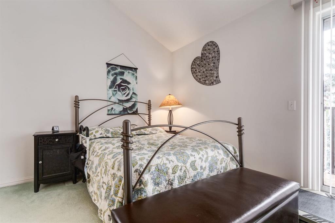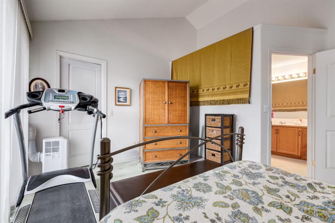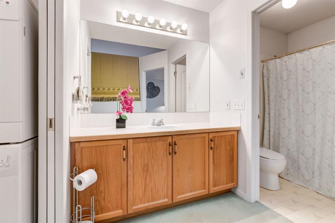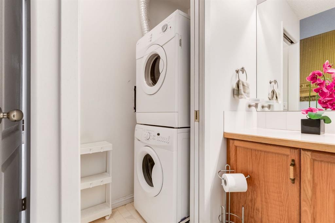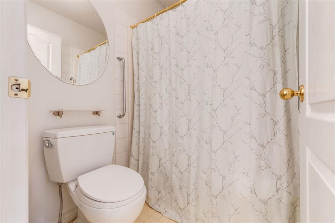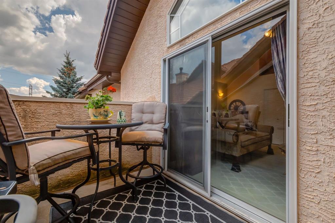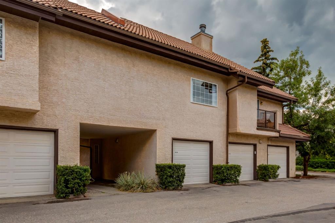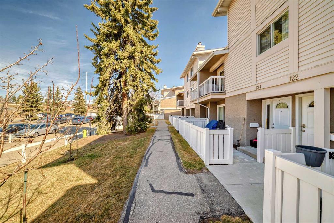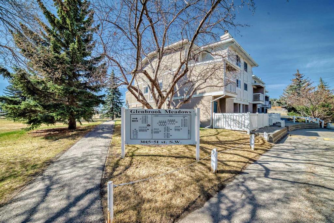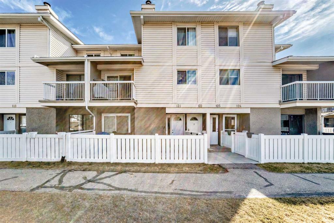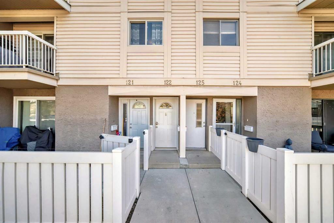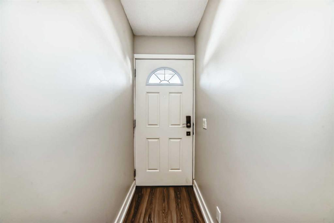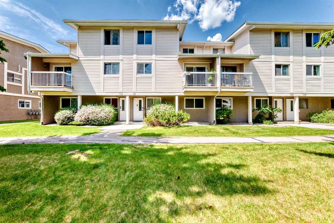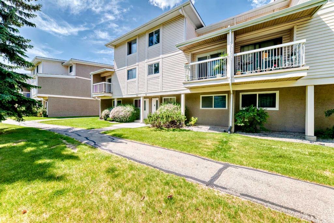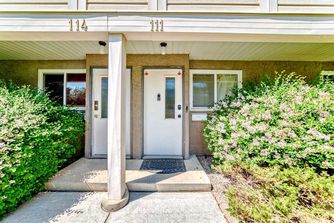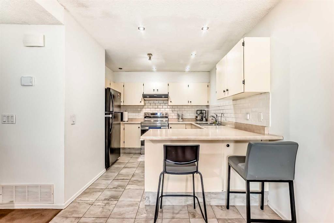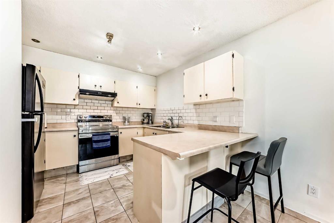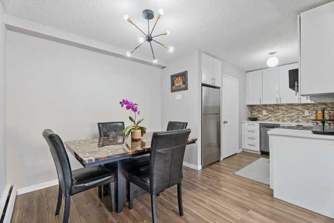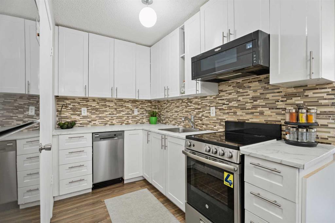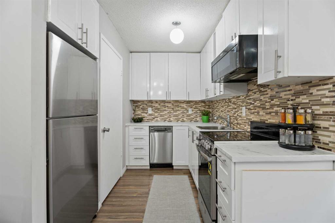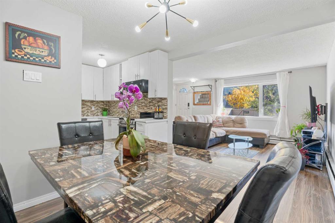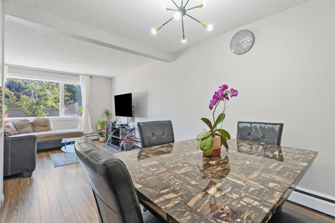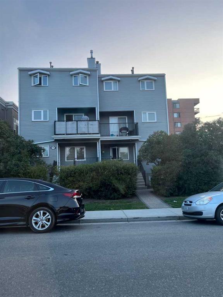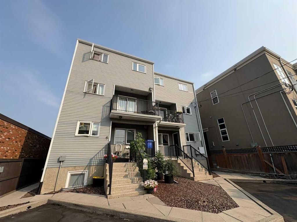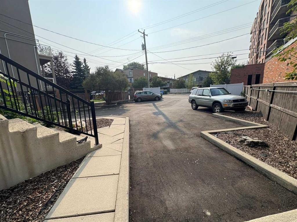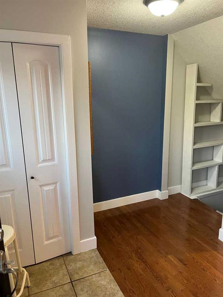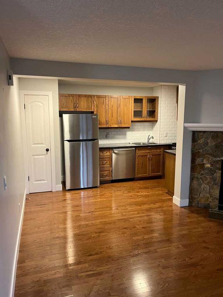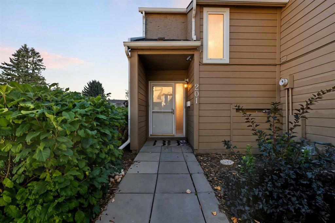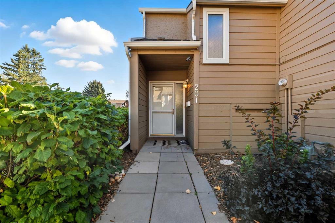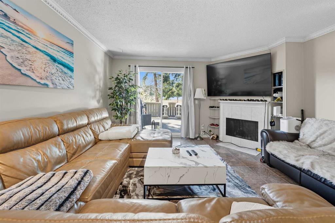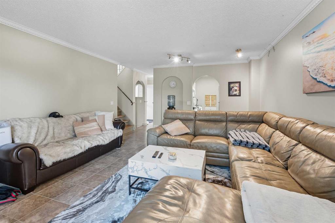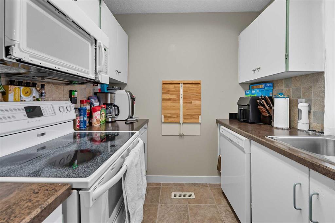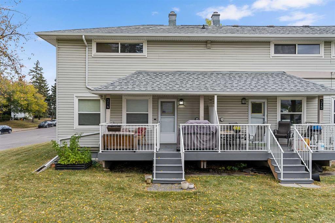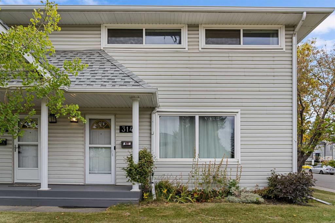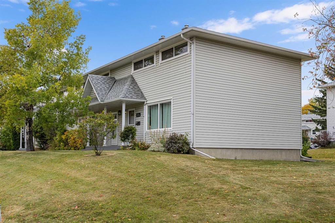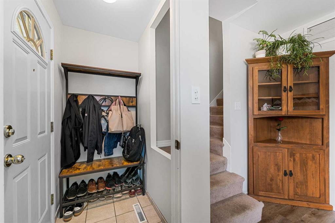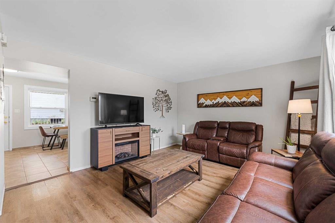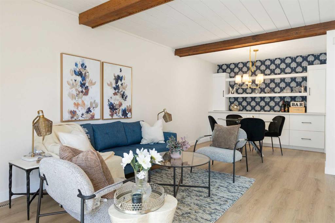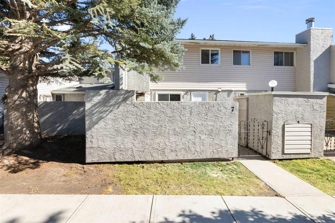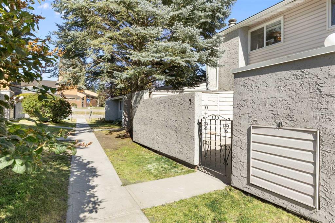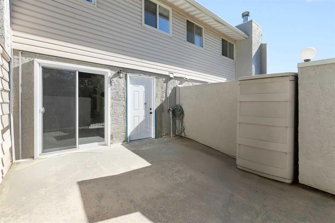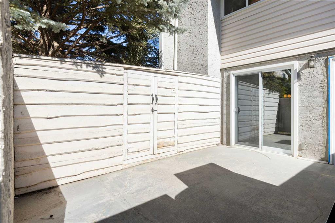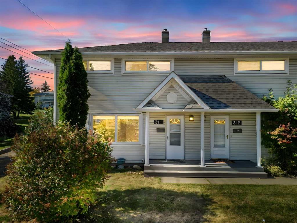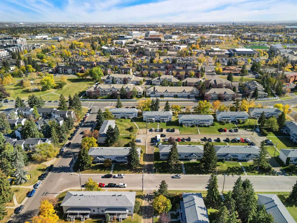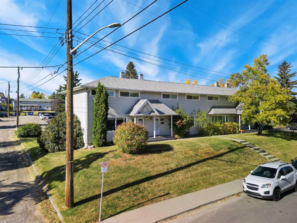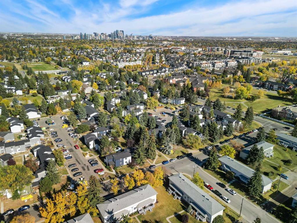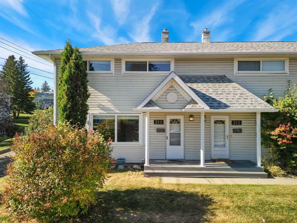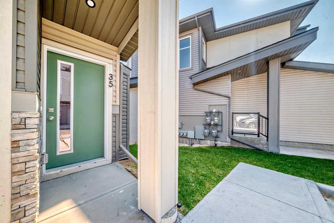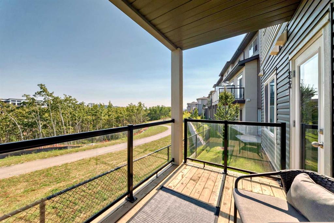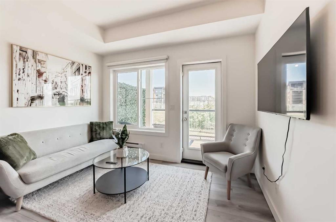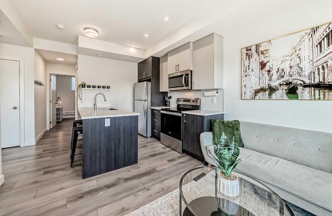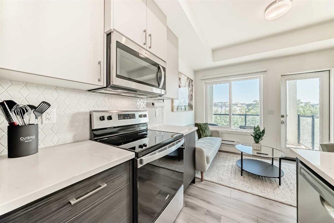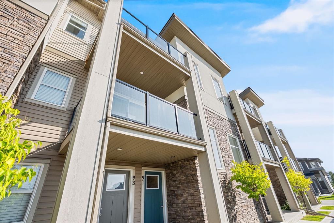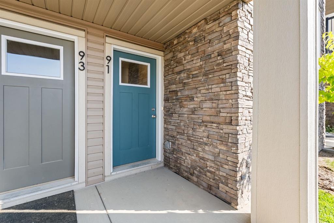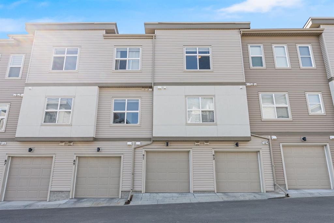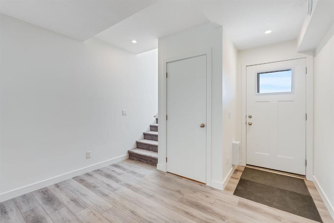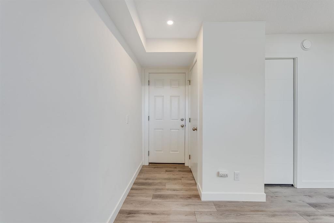809, 1997 Sirocco Drive SW
Calgary T3H 3E6
MLS® Number: A2240477
$ 315,000
1
BEDROOMS
1 + 0
BATHROOMS
873
SQUARE FEET
1993
YEAR BUILT
Welcome to this adorable 1 bedroom 1 bathroom unit located in Cactus Ridge, in the desirable community of Signal Hill. Close to great amenities like West Market Square, Sunterra market, Starbucks and other local shops, easy transportation near the C-train station, and a friendly neighbourhood, this home is perfect for someone looking to downsize or even a first new home buyer. Pride of ownership is seen throughout this fresh and well maintained unit. Walking into the home you are greeted by a bright foyer, and entry up to your unit. The open concept features a bright open living space with lots of natural light together with wood burning fireplace and vaulted ceilings. Step outside to one of two balconies - this private and sheltered space will possibly become your favourite place to relax and escape the busy world. Good sized kitchen with plenty of cupboards and ample counter space. A cute dining area just off the kitchen makes visiting while meal prepping a breeze. The bedroom features high ceilings, large walk in closet and a second balcony. Finishing the home is an attached single car garage. This home is a must see for anyone looking for a bright and welcoming home at an amazing price! Don't hesitate and contact your Realtor today for a viewing!
| COMMUNITY | Signal Hill |
| PROPERTY TYPE | Row/Townhouse |
| BUILDING TYPE | Five Plus |
| STYLE | Townhouse |
| YEAR BUILT | 1993 |
| SQUARE FOOTAGE | 873 |
| BEDROOMS | 1 |
| BATHROOMS | 1.00 |
| BASEMENT | None |
| AMENITIES | |
| APPLIANCES | Dishwasher, Electric Stove, Garage Control(s), Garburator, Microwave Hood Fan, Refrigerator, Washer/Dryer Stacked, Window Coverings |
| COOLING | None |
| FIREPLACE | Wood Burning |
| FLOORING | Carpet, Tile |
| HEATING | Fireplace(s) |
| LAUNDRY | Main Level |
| LOT FEATURES | See Remarks |
| PARKING | Single Garage Attached |
| RESTRICTIONS | Pet Restrictions or Board approval Required |
| ROOF | Asphalt Shingle |
| TITLE | Fee Simple |
| BROKER | RE/MAX Realty Professionals |
| ROOMS | DIMENSIONS (m) | LEVEL |
|---|---|---|
| Kitchen | 10`11" x 9`5" | Main |
| Living Room | 14`11" x 10`11" | Main |
| Dining Room | 10`11" x 10`0" | Main |
| Bedroom - Primary | 14`7" x 12`11" | Main |
| 4pc Ensuite bath | 11`7" x 8`3" | Main |
| Laundry | 5`0" x 2`8" | Main |
| Foyer | 7`5" x 4`8" | Main |

