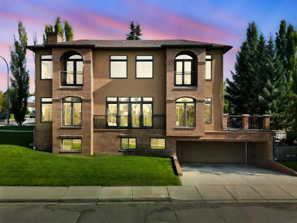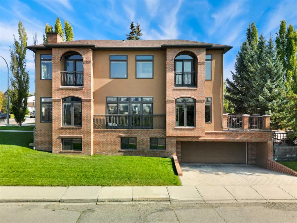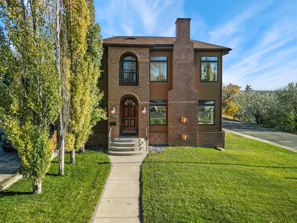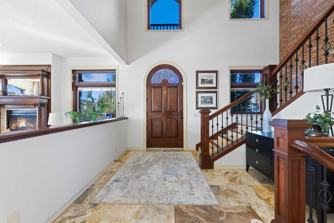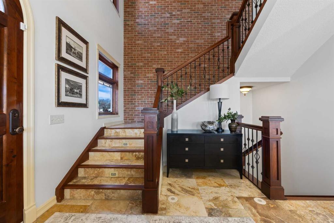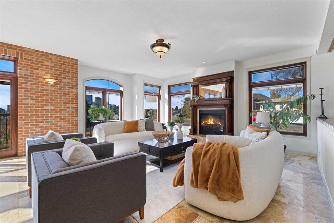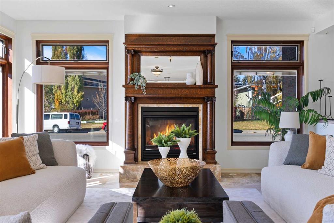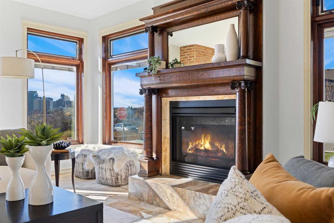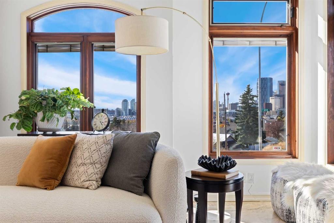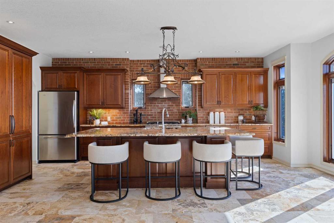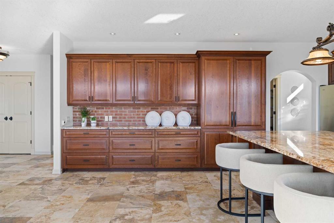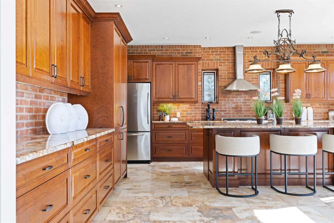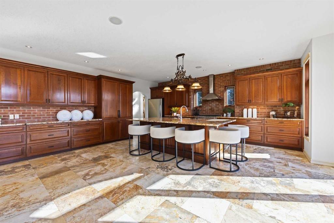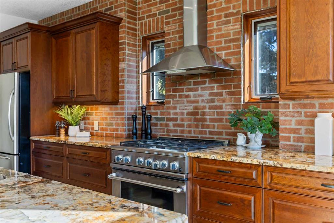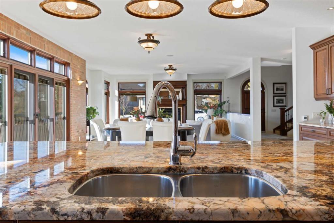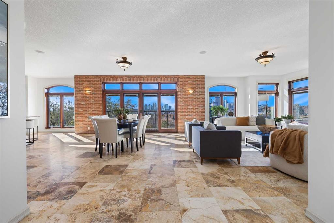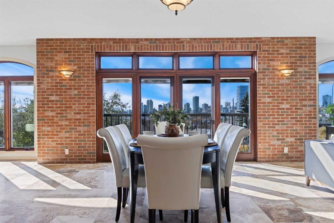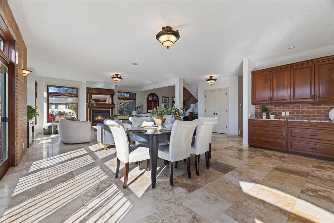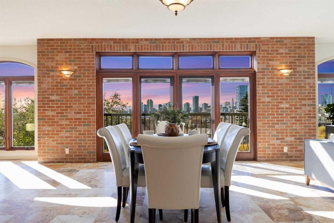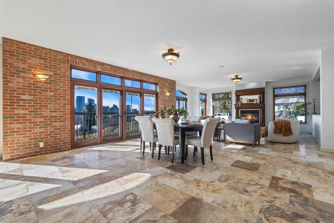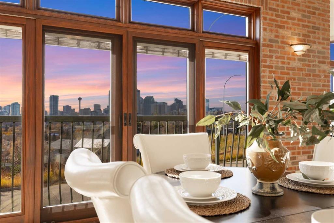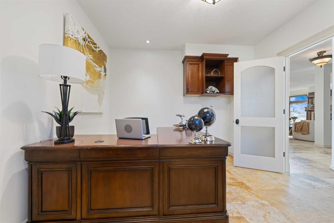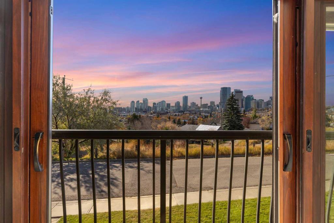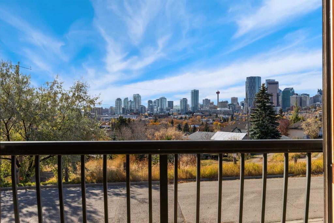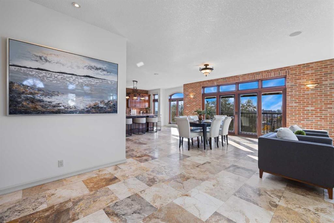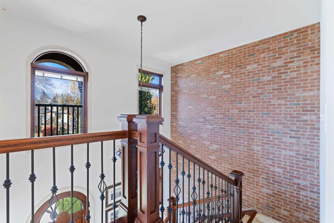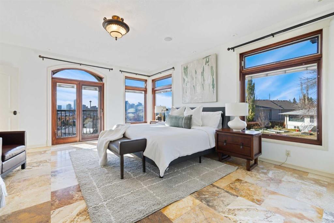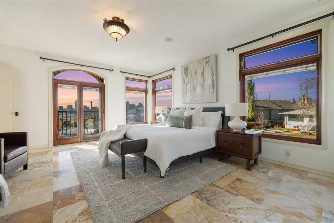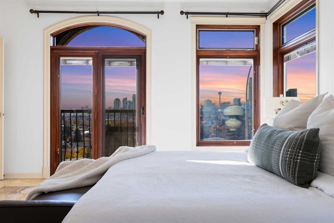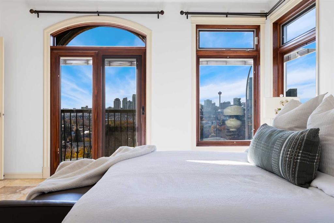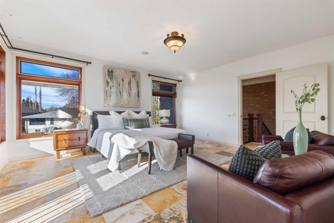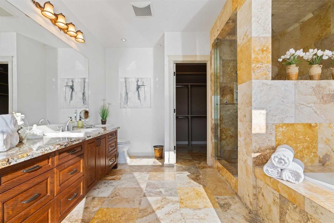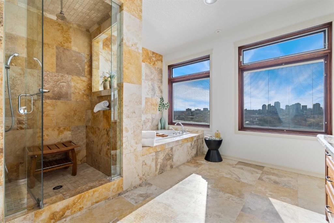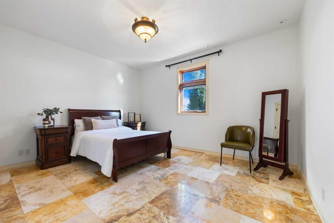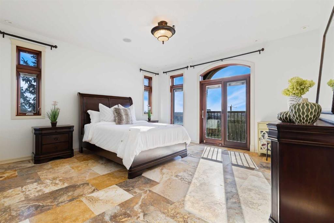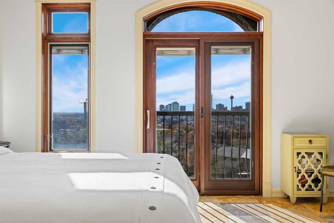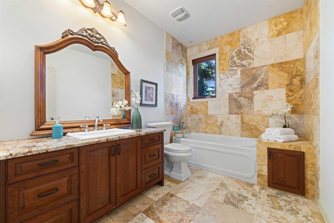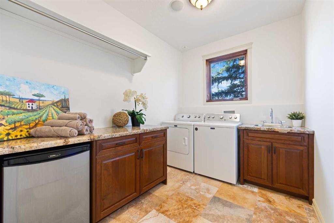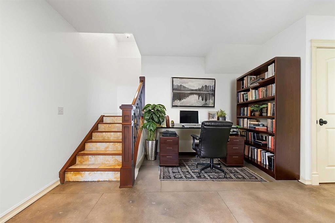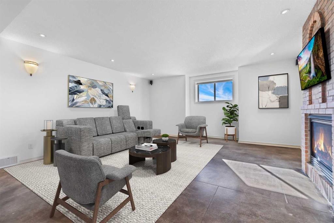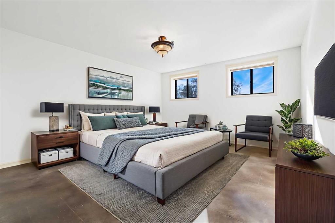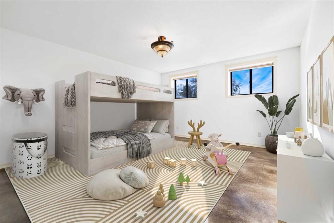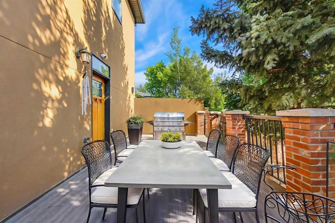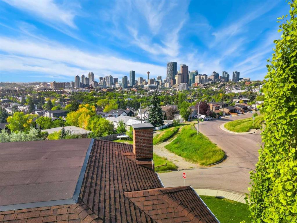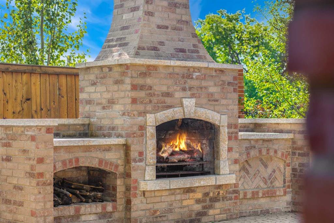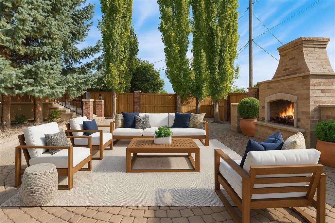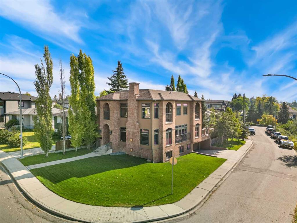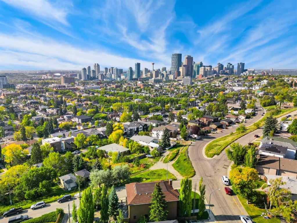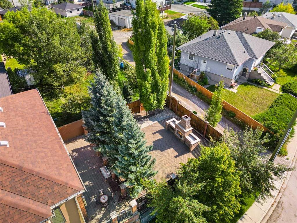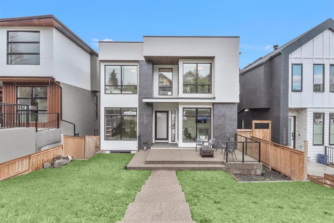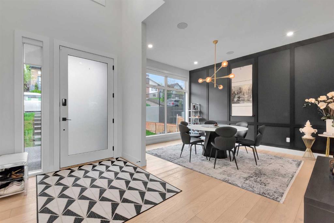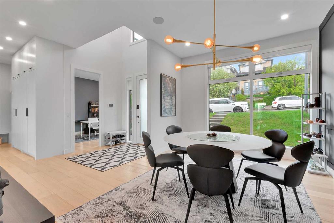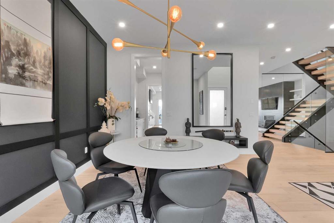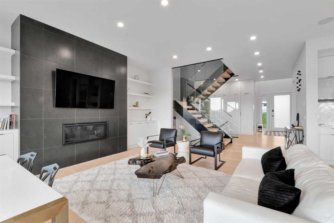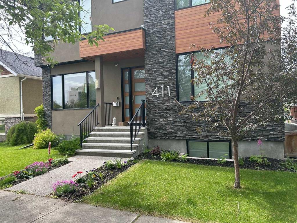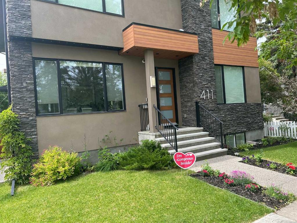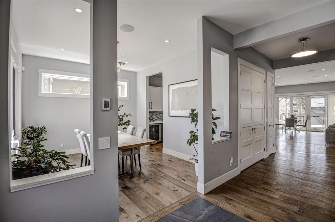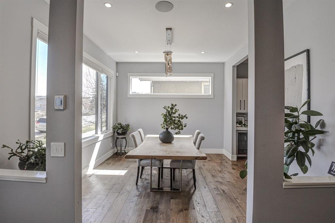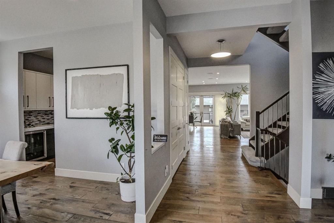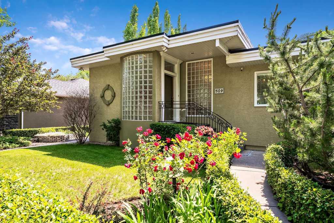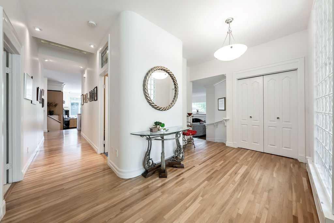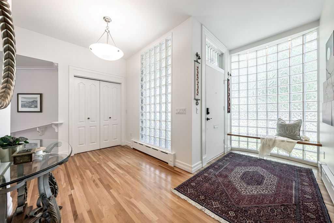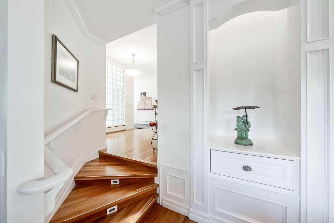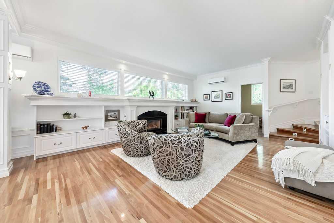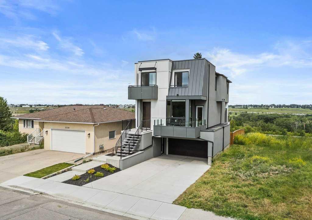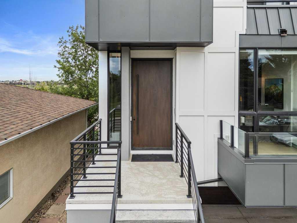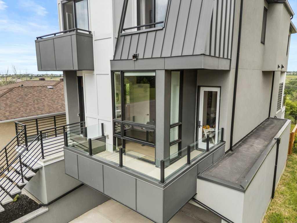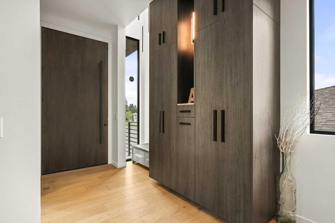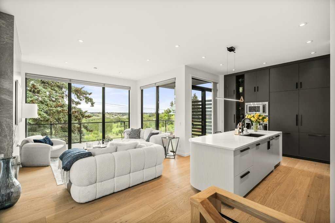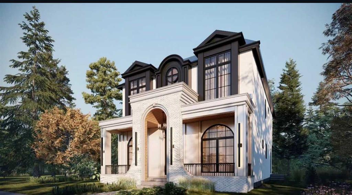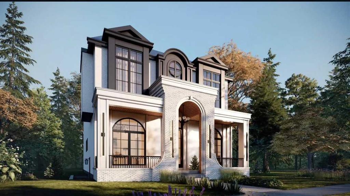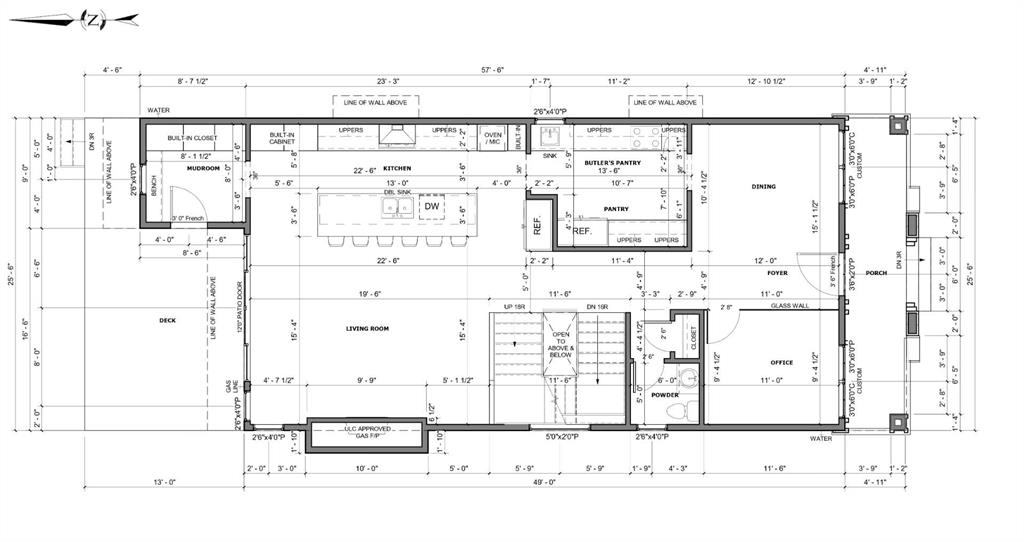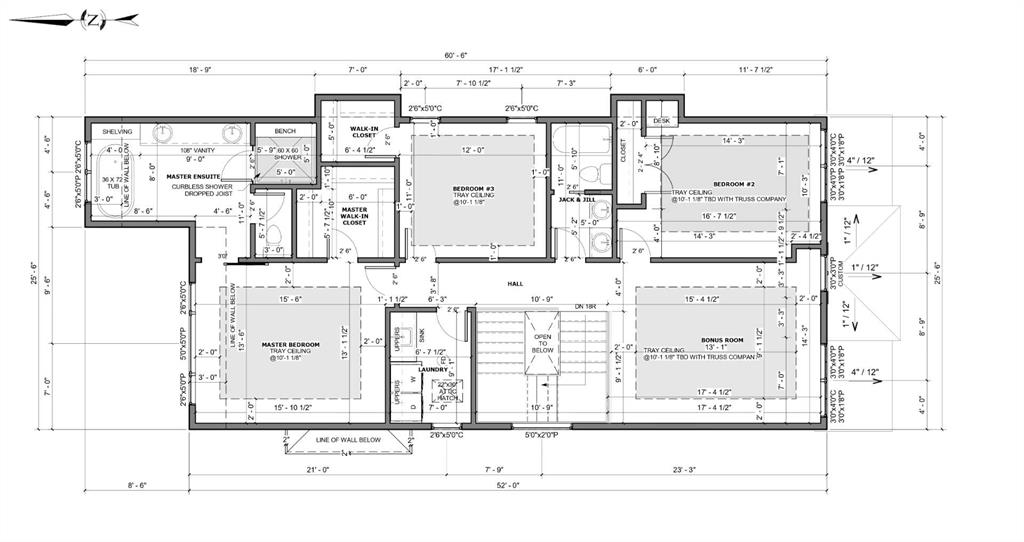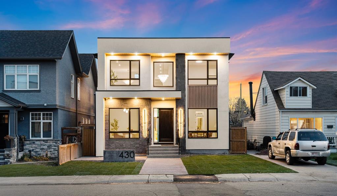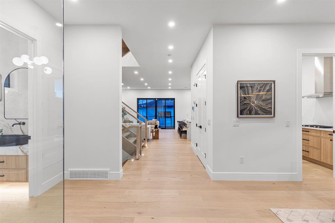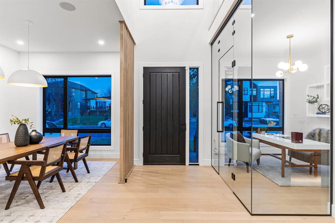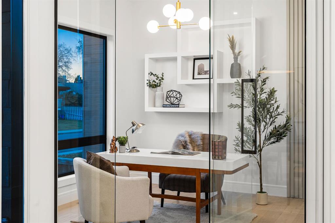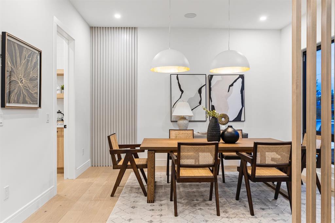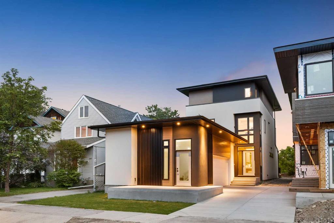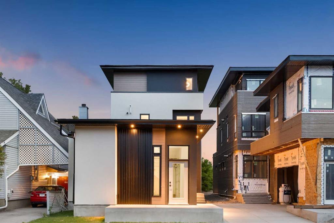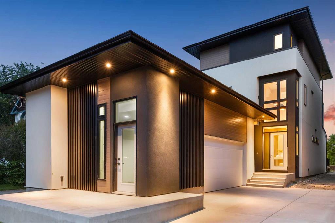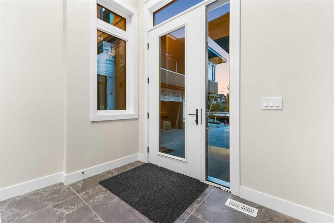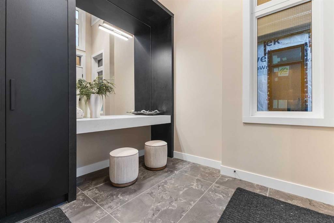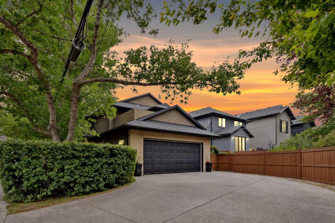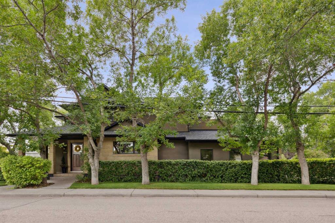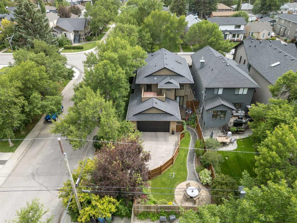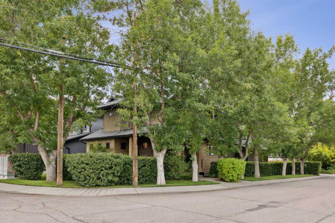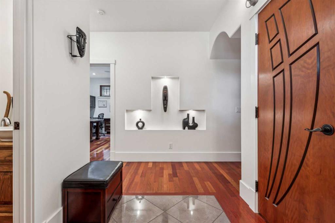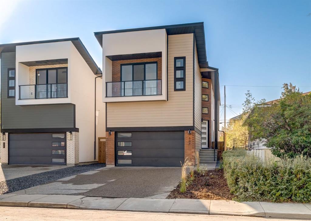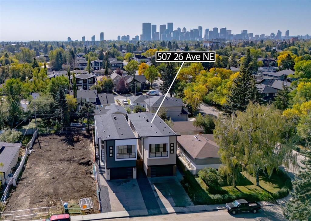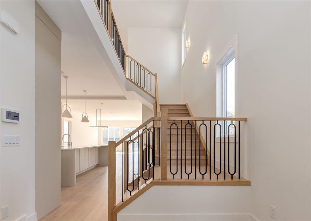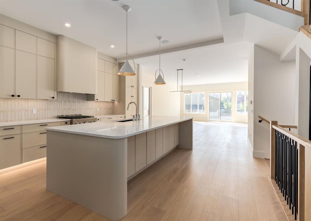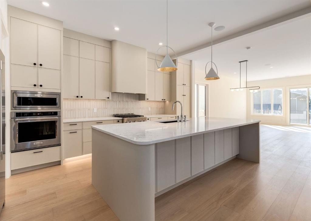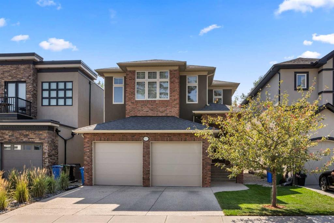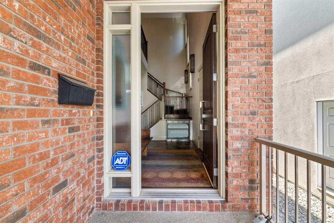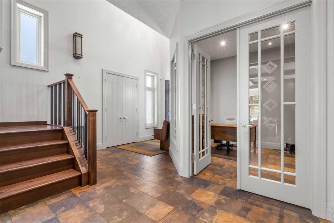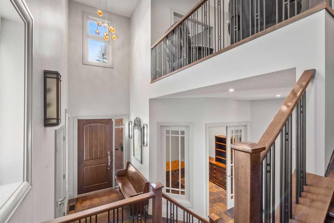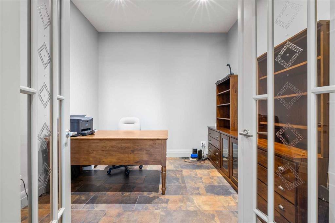804 9A Street NE
Calgary T2e 4L6
MLS® Number: A2267071
$ 1,799,000
4
BEDROOMS
4 + 0
BATHROOMS
3,105
SQUARE FEET
2006
YEAR BUILT
This custom-built, original-owner estate offers unobstructed panoramic views of both the city skyline and the Rocky Mountains, combining exceptional craftsmanship with thoughtful design and premium materials throughout. Constructed with insulated concrete forms (ICF) and brick for superior durability and energy efficiency, the home features heated floors with individual room controls on all levels, Pella windows, imported Italian travertine flooring, solid core doors, and exquisite cherry millwork that elevates every space. Freshly painted and move-in ready, the expansive main floor showcases a chef’s kitchen with a 13-foot breakfast bar, 9-foot island, high-end stainless steel appliances, rich cherry wood cabinetry, Brazilian granite countertops, and a spacious walk-in pantry designed for optimal organization and access. The open-concept living and dining areas are flooded with natural light from large windows and a Juliet balcony, while the backyard offers a beautifully landscaped outdoor retreat with tiered patios, a built-in stone fireplace, and mature trees including two pear trees. A main floor den or guest bedroom with full bath adds flexibility for guests or home office use. Upstairs, the master suite with stunning skyline views plus two generous bedrooms—one with stunning skyline views as well, are complemented by a luxurious master ensuite and a full bathroom, and a convenient laundry area. The lower level features heated concrete floors, a full bath, and two expansive rooms ideal for entertainment, fitness, hobbies, or additional bedrooms. This property is a rare opportunity for discerning buyers seeking quality construction, a versatile layout, and a spectacular lot with enduring visual appeal in a prime location with unencumbered city skyline west views from north to south. Please be sure to check out the video and 3D tour of this spectacular property.
| COMMUNITY | Renfrew |
| PROPERTY TYPE | Detached |
| BUILDING TYPE | House |
| STYLE | 2 Storey |
| YEAR BUILT | 2006 |
| SQUARE FOOTAGE | 3,105 |
| BEDROOMS | 4 |
| BATHROOMS | 4.00 |
| BASEMENT | Full |
| AMENITIES | |
| APPLIANCES | Bar Fridge, Central Air Conditioner, Dishwasher, Garage Control(s), Garburator, Gas Range, Humidifier, Range Hood, Refrigerator, Washer/Dryer |
| COOLING | Central Air |
| FIREPLACE | Basement, Gas Log, Living Room, Mantle, See Remarks |
| FLOORING | Concrete, Stone |
| HEATING | Boiler |
| LAUNDRY | Laundry Room, Upper Level |
| LOT FEATURES | Back Lane, Back Yard, Corner Lot, Few Trees, Front Yard, Fruit Trees/Shrub(s), Landscaped, Lawn, Level, Underground Sprinklers, Views |
| PARKING | Double Garage Attached, Driveway, Garage Door Opener, Garage Faces Side |
| RESTRICTIONS | None Known |
| ROOF | Asphalt Shingle |
| TITLE | Fee Simple |
| BROKER | Sotheby's International Realty Canada |
| ROOMS | DIMENSIONS (m) | LEVEL |
|---|---|---|
| Bedroom | 18`5" x 14`4" | Lower |
| Family Room | 18`8" x 17`5" | Lower |
| 4pc Bathroom | 8`3" x 4`10" | Lower |
| Storage | 8`4" x 3`10" | Lower |
| Furnace/Utility Room | 8`3" x 9`10" | Lower |
| Storage | 7`7" x 8`8" | Main |
| Living Room | 19`9" x 16`6" | Main |
| Dining Room | 19`3" x 15`11" | Main |
| Kitchen | 20`10" x 12`10" | Main |
| Office | 12`9" x 11`7" | Main |
| Entrance | 10`4" x 23`5" | Main |
| 3pc Bathroom | 5`5" x 10`4" | Main |
| Bedroom | 14`6" x 11`6" | Second |
| 4pc Ensuite bath | 13`4" x 12`7" | Second |
| 4pc Bathroom | 10`2" x 7`1" | Second |
| Laundry | 10`2" x 7`7" | Second |
| Walk-In Closet | 6`5" x 12`6" | Second |
| Bedroom - Primary | 17`9" x 15`3" | Second |
| Bedroom | 17`9" x 15`3" | Second |

